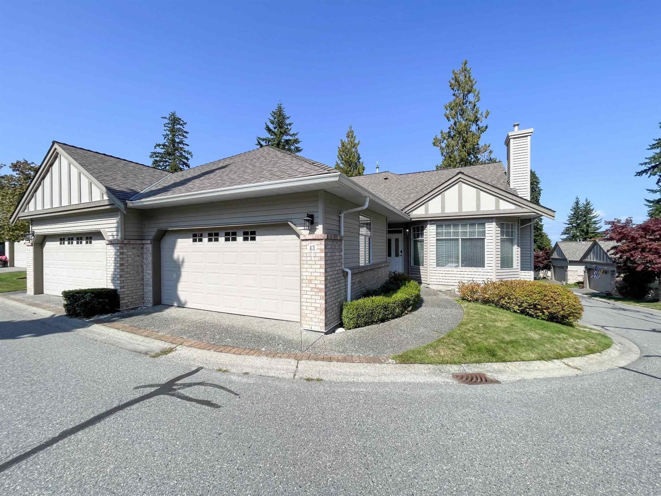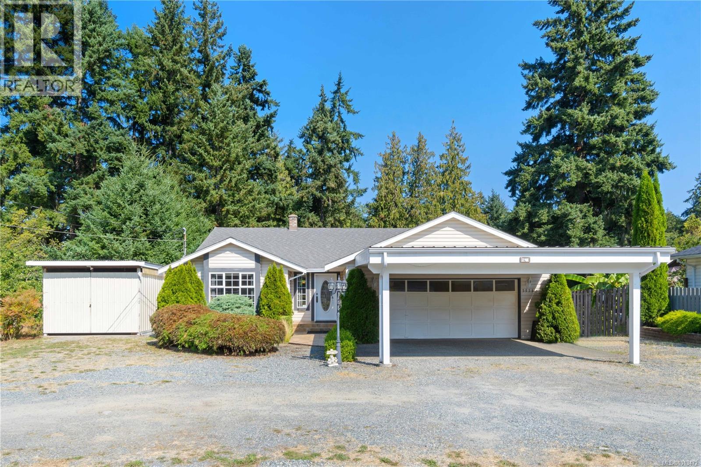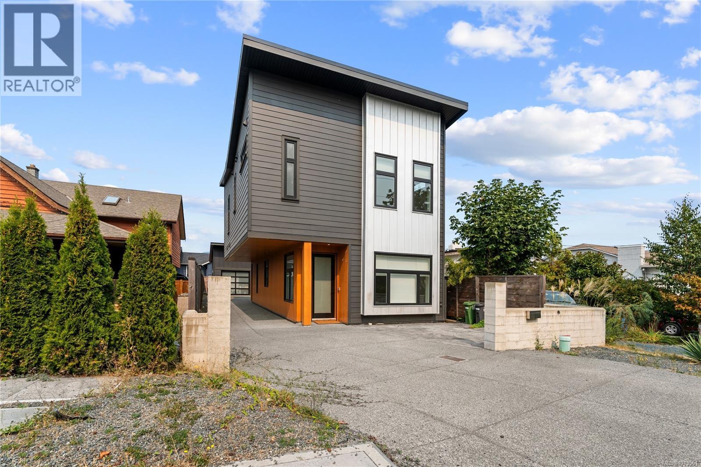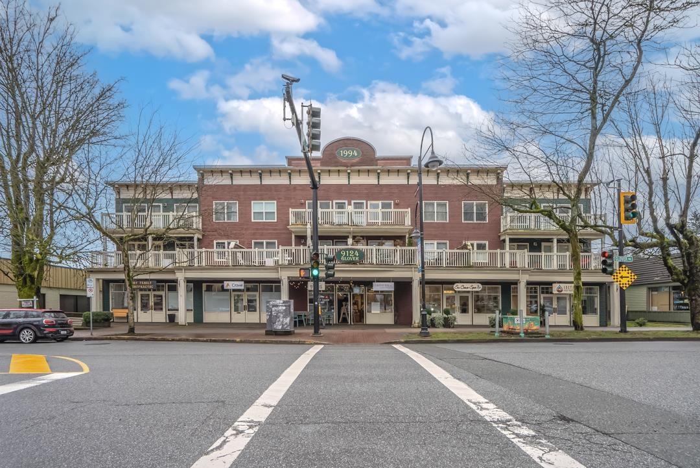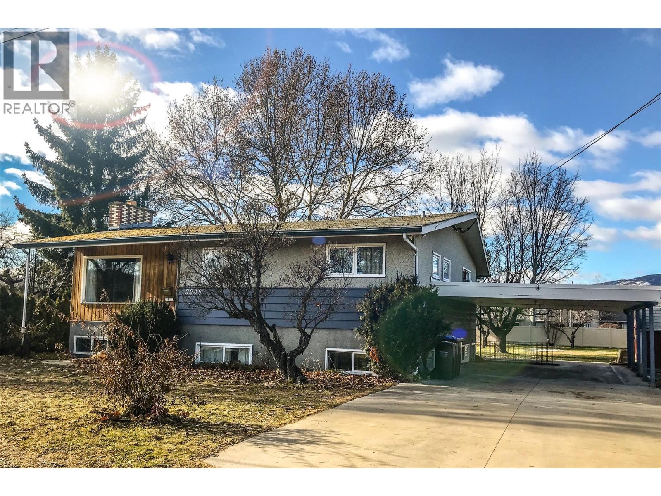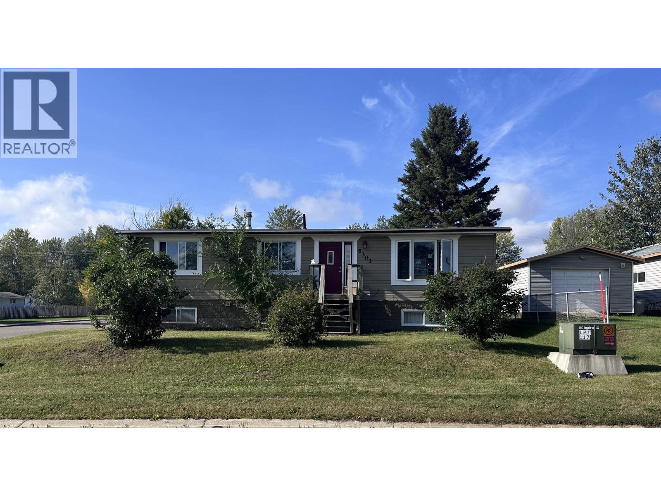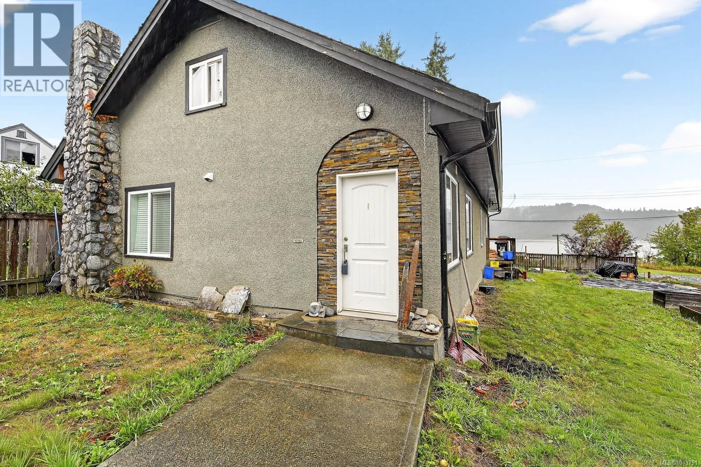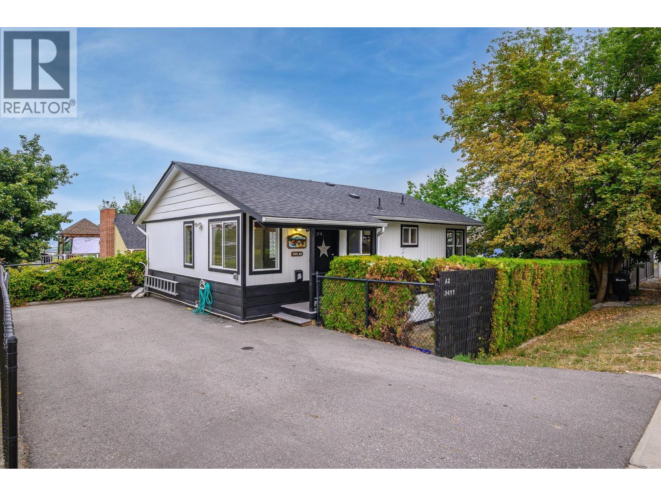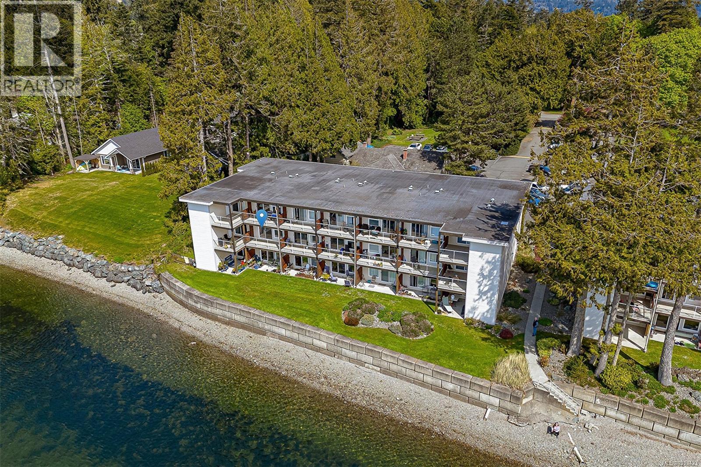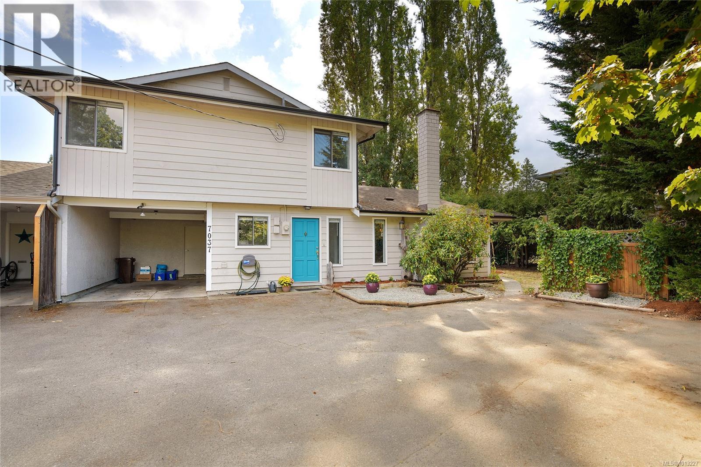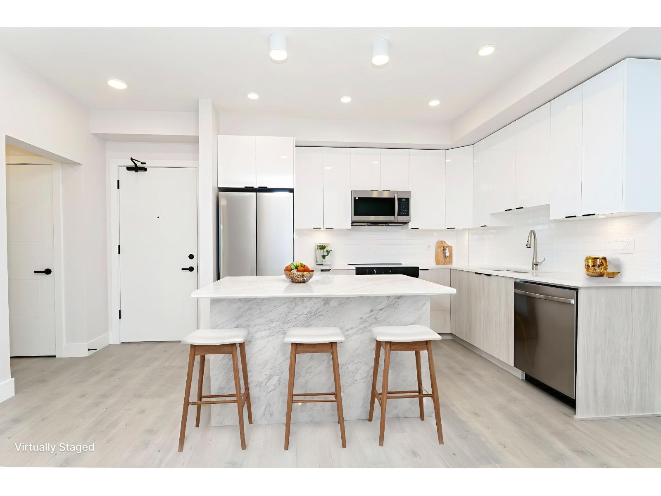43 2533 152 Street
Surrey, British Columbia
Welcome to Bishop's Green, one of South Surrey's most desirable 55+ communities. This spacious rancher with basement townhome offers over 2,291+ sq. ft. finished space with a bright living/dining area, functional kitchen with eating nook, and access to a private patio. Main floor features two generous bedrooms, including a primary suite with walk-in closet and ensuite. Double garage and a well-managed, pet-friendly strata. Basement has 751sqft. unfinished space to make your own. Enjoy beautifully landscaped grounds, clubhouse amenities, and a prime location close to shopping, dining, schools, and recreation. (id:46156)
1521 Marine Cir
French Creek, British Columbia
Welcome to Columbia Beach. This 3 bedroom, 2 bathroom rancher is perfectly situated in one of the area’s most desirable seaside communities. Nestled on a private 0.30-acre cul-de-sac lot with a fenced backyard and landscaped front yard, this home offers both privacy and convenience — just minutes from the beach, golf courses, restaurants, and the marina. Inside, the layout features a bright and spacious kitchen with an eating area which flows into the formal living and dining rooms. The living room is highlighted by a ventilated wood-burning fireplace and French doors off the dining room open to a secluded covered patio, ideal for outdoor entertaining year-round. At one end of the home, you’ll find the spacious primary bedroom with ensuite, along with a second bedroom and full bathroom. Additional upgrades include thermal windows, updated doors, lighting, trim, and kitchen and bathroom fixtures. The garage has been partially converted into a third bedroom or flexible multi-purpose space. A carport provides covered parking, with additional room in the garage itself and the potential for RV or boat parking. There’s even opportunity to create extra parking or build a detached workshop. All of this is just a short stroll from the ocean — the perfect blend of comfort, location, and lifestyle. (id:46156)
5634 Metral Dr
Nanaimo, British Columbia
Located in Pleasant Valley, this 3 bedroom, 2 bath home offers 1514 sq ft of comfortable living on a .36-acre lot. The living and dining rooms feature warm engineered wood flooring while the kitchen provides plenty of cabinets and counter space. Just off the kitchen is a family room or breakfast nook with a cozy wood stove. Down the hall, the primary bedroom includes a walk-in closet and 2-piece ensuite plus two additional bedrooms and a full 4-piece bath. Step outside to a private, low-maintenance yard with a spacious patio and garden shed for extra storage. A detached metal workshop with 9 ft ceilings, I-beam rail, 220 power and 100 amp service is ideal for projects or hobbies. The heated garage offers a partially finished flex space plus there is a double carport just outside the garage doors. There’s plenty of room for RV or boat parking and the wide lot features a convenient double entrance driveway. All this just minutes from Woodgrove shopping and all great north-end amenities. (id:46156)
3341 Skinner Rd
Duncan, British Columbia
Discover modern living at its finest in this contemporary 2-storey home, ideally located in Duncan’s desirable Berkey’s Corner community. Just steps to schools, shopping, and the local soccer & baseball fields, this thoughtfully designed residence offers the perfect balance of convenience, style, & functionality. With 1,774 sq. ft. of living space on a low-maintenance 0.09-acre lot, it is well suited for both families and professionals seeking a refined lifestyle. The main floor welcomes you with an airy open-concept design highlighted by a chef-inspired kitchen. High-end appliances include a Fisher & Paykel panel-matched fridge and dishwasher, plus an Electrolux induction range and microwave. A stunning waterfall marble island anchors the space, complemented by custom soft-close cabinetry & integrated appliances for a sleek finish. The dining area flows effortlessly to the rear patio, while the living room provides a comfortable place to relax. A stylish powder room features a wall-mounted Duravit commode, emphasizing the home’s modern aesthetic. A striking floating staircase leads to the second floor, where three bedrooms and a spacious family room await. From here, step out through glass doors onto the private upper deck, an ideal spot for morning coffee or evening unwinding. The primary suite is a true retreat, with vaulted ceilings and a spa-like ensuite boasting dual sinks with waterfall faucets, a backlit mirror, and a fully tiled Steam Suite shower with a rain showerhead. Comfort is ensured year-round with radiant in-floor heating throughout the home, complemented by a heat pump for efficient cooling and backup heat. Outside, the low-maintenance yard is enhanced by a detached single-car garage/workshop/office, already plumbed for a shower and designed with flexibility in mind. For those who love to entertain, amenities are in place to create an outdoor kitchen beneath the garage pergola, offering the potential for an exceptional backyard oasis. (id:46156)
205 9124 Glover Road
Langley, British Columbia
The best opportunity to own in Fort Langley! A beautiful 1 bed 1 bath unit with 733 sqft of living space on the quiet side of the building! Open concept kitchen w/ live edge butcher block counters, bar seating, new back splash, great cabinet space + instant hot water tap (filtered). Fresh paint throughout! One of the only units with AC! Large living room with lots of natural light + Updated pot lights throughout! HUGE primary bedroom w/ room for king bed + more and a Walk in closet! Beautifully updated full bathroom! Laundry room with tons of storage space! 1 parking + storage locker! Great building, roof done 2021 and most piping in building replaced to pex! All of this right in the heart of Historic Fort Langley! Walk to all shops, breweries, river, trails, parks, restaurants and more! (id:46156)
2248 Stillingfleet Road
Kelowna, British Columbia
MF2 Zoned | 9 Townhome Site Plan Approved | Infill Fast-track | EXCEPTIONAL INVESTMENT OPPORTUNITY! 82' by 183'. This prime MF2-zoned property, offers an existing 5 Bedroom and two Bath home while you plan your development. Zoned MF2 with enough room for 9 modern townhomes - *zoning supports an FAR of up to 1.4 using Public Amenity Density Bonus and Below Grade Parking. Located for contemporary living, this home features a thoughtfully crafted layout with ample parking and landscaped areas, boasting a Bike Score of 97 and located less than 200 meters from the Guisachan Village Starbucks. Ideal for investors or developers looking to capitalize on Kelowna’s growing residential market! Buyers to conduct their own due diligence. Listing Agent has Partial Ownership. (id:46156)
5303 41 Street
Fort Nelson, British Columbia
Fantastic opportunity for the savvy investor! This solid 2-unit rental property comes with reliable tenants already in place, providing built-in cash flow from day one. The home is well-maintained and located in a neighbourhood that's steady with growing appeal to both renters and homeowners alike. With a proven rental history, great tenants who pay on time, and long-term growth potential, this property is the perfect addition to any portfolio. (id:46156)
2968-2972 Kingsway Ave
Port Alberni, British Columbia
MODERN OPEN CONCEPT LIVING in a historic Port Alberni structure. Situated on a large (99'X120' - 2 titles) property on upper Kingsway Avenue, this home has an amazing, unobstructed view of the Alberni Harbour and surrounding mountains. Main floor features a large kitchen with built-in appliances and an island with breakfast bar, an adjoining dining area and living room with cozy woodburning stove, a primary bedroom with walk-in closet and 3 piece ensuite, a second bedroom and a 4 piece bath. Upstairs, there is are two more bedrooms, lots of storage , a playroom or family room and a 2 piece bath. The lower level has been used as a workshop and for storage but does have water issues during the rainy season. The large yard includes a separately titled portion (33'X120') that could be developed but would require services. A great opportunity for the right person; someone looking for that diamond in the rough. (id:46156)
3411 17 Avenue Unit# A2
Vernon, British Columbia
Welcome to this bright and cheerful detached home, perfectly perched on the desirable slopes of Mission Hill. Suite potential with separate entrances for top and bottom for extra income. With immediate possession available, this 4-bedroom, 2-bath property is ideal for first-time buyers, families, or investors looking for a turnkey rental opportunity — all just steps from great schools, the hospital, and downtown Vernon. Enjoy all the perks of a detached home within a non-conforming strata with no monthly fees. The main level has been freshly updated with brand-new laminate flooring, fresh paint, and a bright, welcoming feel. Two comfortable bedrooms and a full bath complete this stylish, functional space. Downstairs, a fully finished basement offers two additional bedrooms and a spacious rec room — perfect for movie nights, a kids’ play zone, or a home gym. Walkout access leads to a private, fenced courtyard-style backyard, complete with irrigated garden beds ready for your green thumb, giving you more time to spend at the lake. Stay cozy year-round with an efficient heat pump and air conditioning system. Electrical and plumbing were updated in 2007, and the roof was replaced in 2020. Off-street parking for two plus plenty of guest parking make daily life simple and convenient. This cute and cozy home offers incredible value, low maintenance, and a fantastic location. Quick possession available — move in before the snow flies and start enjoying Vernon’s best lifestyle today! (id:46156)
9 1986 Glenidle Rd
Sooke, British Columbia
OCEANFRONT - AFFORDABLE! $399,000! UNOBSTRUCTED OCEAN VIEWS! INVESTORS - IDEAL REVENUE CONDO! Be the FIRST to Enjoy this BEAUTIFULLY RENOVATED, ''MOVE-IN'' READY, Second Floor, One Bedroom Condo, located in the ''Victoria Side'' of Sooke! Wonderful West-Facing Ocean Views from Thermopane Windows! NEW Blinds included (of Buyer's Color Choice). The spacious living room offers Diverse Options for Utilization. Ocean Views from the Kitchen, through a Custom-Made Pass-Through, which Opens into the Living Room. Features are: NEW Flooring (Vinyl Plank and Complementary Carpet), NEW Custom ''Soft Close'' Kitchen Cabinetry, NEW Appliances (Stove, Fridge, Microwave), NEW Kitchen Counter and Subway Backsplash, Double Sink, NEW Light Fixtures throughout (some with dimmers), NEW Baseboards and Thermostat, NEW Hot Water Tank and NEW Switches and Receptacles. The 4 Piece Bathroom Upgrades include NEW Toilet, 3-Paneled Mirror, NEW Sink and Cabinet, NEW Doors (Bathroom and Bedroom). Dining Area is inline with kitchen. East-Facing, Spacious Primary Bedroom. The Spacious, Oceanview, Covered Balcony is ideal to Relax and Enjoy Amazing SUNSETS! Amenities include a Recreation Room, Common Laundry, Separate Storage Locker, Bike Storage, Kayak Storage and Parking Spot. Enjoy a picnic on the beautiful grounds. The walk-on, easily accessible beach, brings activities like crabbing, kayaking and more to your door. Some pets are allowed. Professionally managed. Don't Miss This Exceptional Condo. A Special Lifestyle! (id:46156)
7037 Wallace Dr
Central Saanich, British Columbia
Discover this spacious half-duplex in desirable Brentwood Bay, offering privacy with no shared walls between units. The main floor features a bright open-concept living and dining area with a cozy wood-burning fireplace, updated kitchen with stainless steel appliances, and elegant French doors leading outside. A versatile bedroom/den, two-piece bath, laundry, foyer, and carport storage add functionality. Upstairs you’ll find three bedrooms, a four-piece bath, and a bonus storage room. Recent updates include the kitchen, bathroom renovation, laminate and tile floors, new baseboard heaters, and fresh finishes throughout. Enjoy abundant storage with a dedicated carport storage room, an upstairs storage room, and a backyard shed, plus covered parking and extra driveway space. Located steps from schools, shops, Brentwood Bay Ferry, and the world-famous Butchart Gardens, this home combines comfort, convenience, and lifestyle in a sought-after community. Open house Sat Dec 6 2-4pm. (id:46156)
322 13458 95 Avenue
Surrey, British Columbia
Welcome to Galilea by Whitetail Homes in Surrey City Center. Ready to move in! This 1 bed plus den, 1 bath home offers a spacious and open layout plus a large East facing covered balcony. The kitchen features modern stainless steel appliances, quartz counters and a large island. It opens to a well-sized dining and living area, perfect for entertaining. The large den is ideal for a home office or guest space. Thoughtful features include a walk-in closet, in-suite laundry, and modern finishings throughout. The building has a gym, wellness center, party room, gardens, a playground and home office hub. Includes 1 parking beside elevator and 1 storage. Walk to SkyTrain, SFU, Surrey Memorial Hospital and Queen Elizabeth Secondary School. Photos virtually staged. (id:46156)


