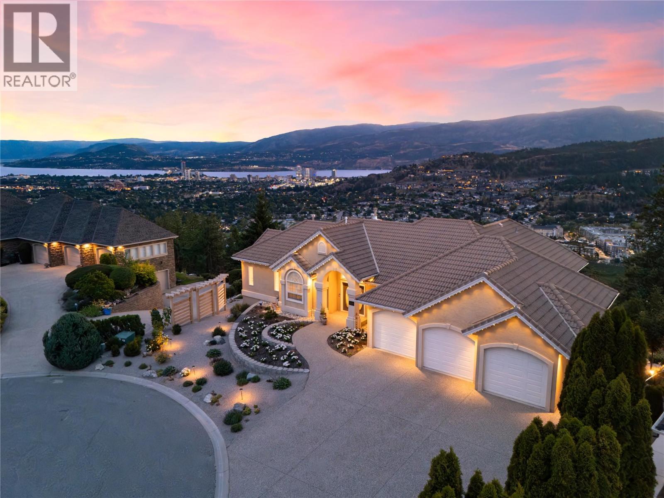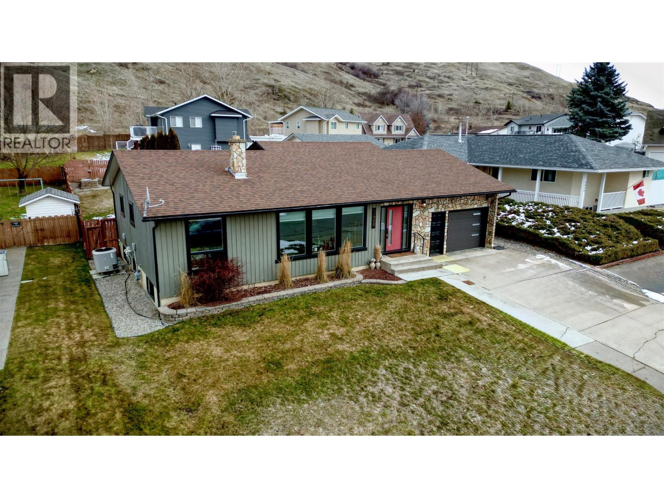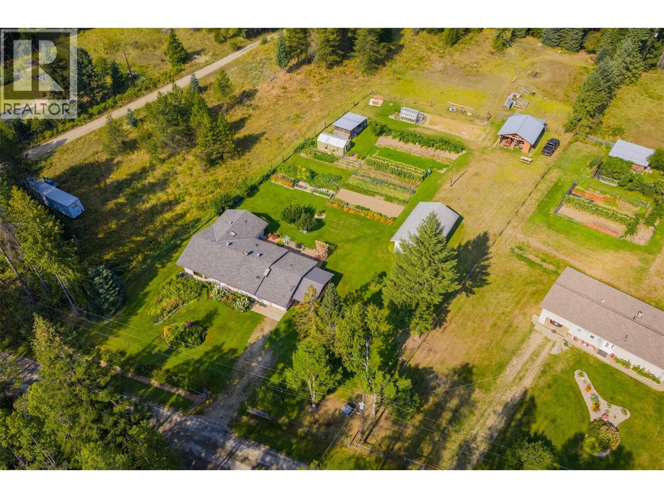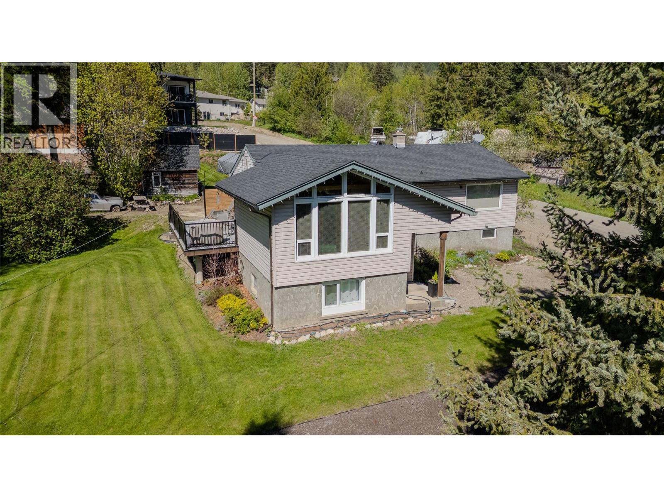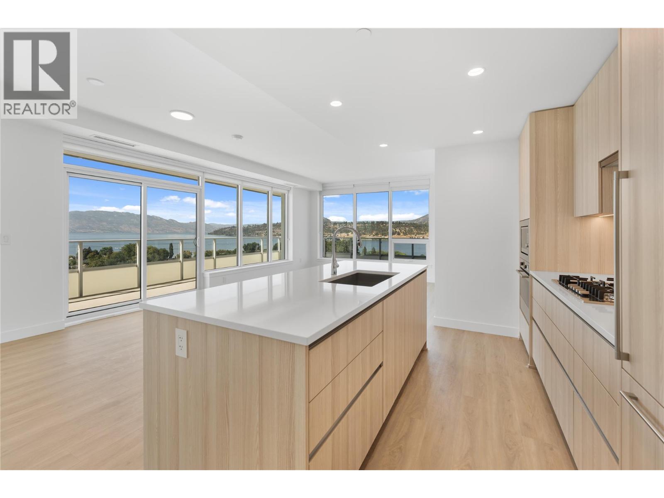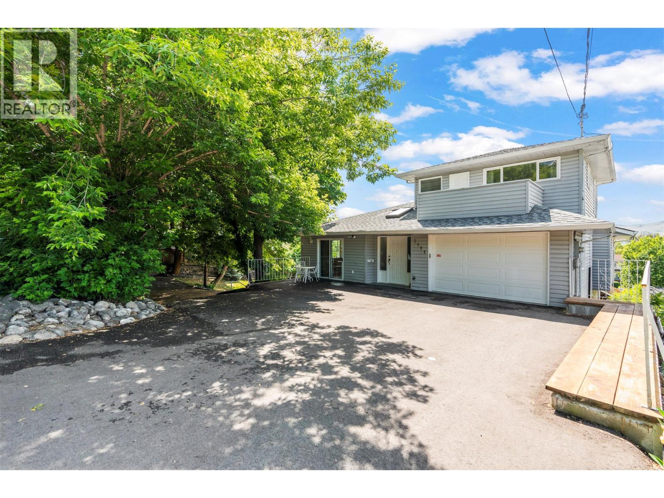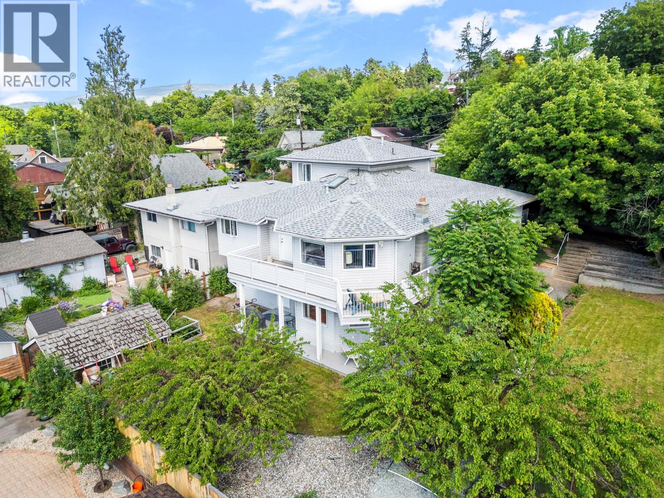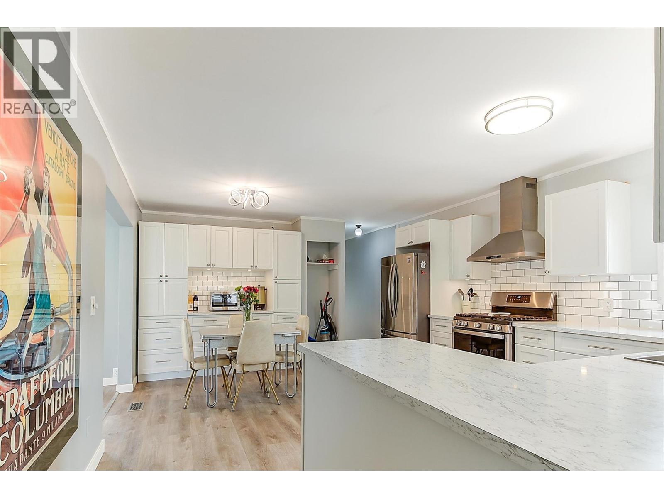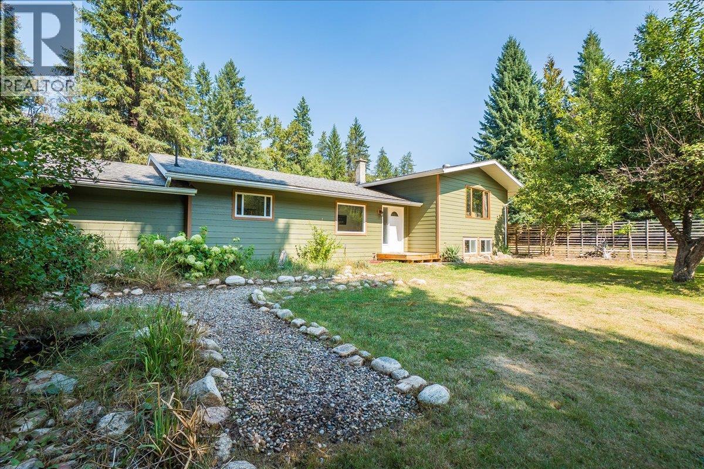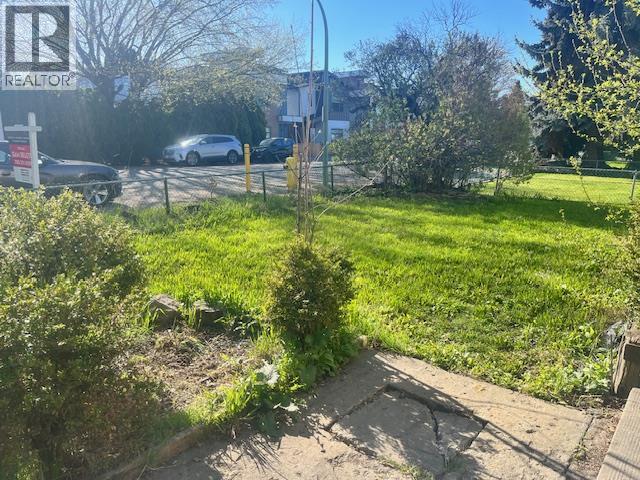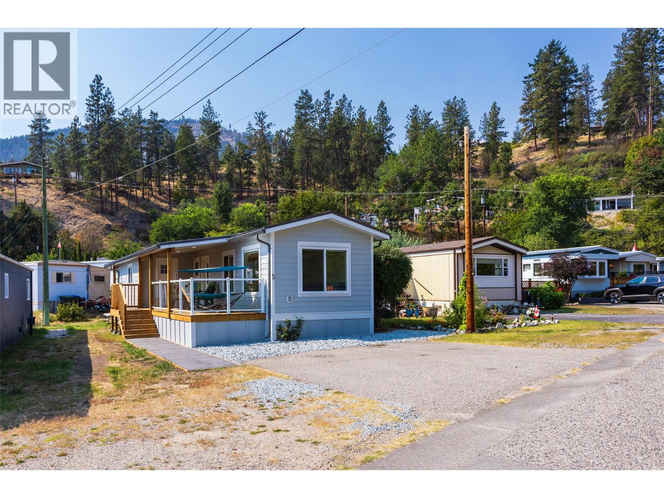2150 Breckenridge Court
Kelowna, British Columbia
Welcome to 2150 Breckenridge, a residence where breathtaking views & refined living come together in perfect harmony. Set on a quiet cul-de-sac, this 4-bed + den, 3-bath home captures sweeping panoramas of Okanagan Lake, city lights & rolling hills. From sunrise coffee on the terrace to evenings framed by dazzling sunsets, every moment here is designed around the view. The timeless stucco exterior, triple garage & professionally landscaped grounds create an impressive first impression, while inside, expansive windows & hardwood floors bring light & warmth throughout. The custom 3-tone kitchen is both stylish & functional with True Wood cabinetry, new Trail appliances, pull-outs & an oversized island, flowing seamlessly into the formal dining room with wood beam accents. The primary retreat is a sanctuary with a private deck, two-sided fireplace, spa ensuite with handmade tile, soaker tub with views & a custom walk-in closet with natural light. The versatile lower level offers a fitness room, three bedrooms, walk-out access to the garden & additional entertaining space. Outdoors, enjoy multiple patios, a water feature, exterior sun screens, new Duradek decking, full irrigation, retaining walls & custom Allure exterior lighting. Every system has been thoughtfully updated, from new mechanicals to epoxy garage floors with mezzanine storage. Meticulously maintained & move-in ready, this home represents the best of Kelowna living. (id:46156)
7460 Valley Heights Drive
Grand Forks, British Columbia
Exceptional Rancher in Prestigious Valley Heights - QUICK POSSESSION AVAILABLE! Welcome to this stunning rancher in the highly sought-after Valley Heights neighborhood, where modern comfort seamlessly blends with timeless elegance. Meticulously maintained, this home offers 4 spacious bedrooms and 3 bathrooms across two thoughtfully designed levels—ideal for growing families or multi-generational living. The open-concept features a vaulted ceiling, and an abundance of natural light, thanks to newly replaced windows throughout. The gourmet kitchen is equipped with stainless steel appliances, perfect for everyday cooking. The primary suite includes a well-appointed 2-piece ensuite for added privacy. One additional bedroom a full bathroom, and convenient main-floor laundry complete this level. The fully finished lower level offers expansive living space, including a large recreation room—perfect for family gatherings or entertainment. It also provides plenty of storage, including a pantry. Two additional bedrooms (with the potential for a 5th bedroom!!) and a beautifully updated 3-piece bathroom add to the lower level’s appeal. Step out to your backyard OASIS with a STUNNING stone patio, and immaculately landscaped backyard, complete with irrigation, and raised garden beds, garden/potting shed, and privacy offered by your fully fenced backyards outdoor space! Capturing breathtaking mountain views, and situated in a recreational PARADISE! (id:46156)
3712 Thorpe Road
Krestova, British Columbia
Welcome to 3712 Thorpe Road, this peaceful quite no thru road brings you to a very well cared for home sitting on 3.67 acres of purely organic soils vibrating with love. The garden area, fruit trees and green house allow for a lifestyle property designed to live off the the land, several outbuildings offer covered storage and space for processing produce along with a summer kitchen designed to help with production, find the root cellar in the detached shop. The home has been immaculately cared for and pride of ownership is at the highest standards, 3 bedroom with 2 bathrooms on one level living, gourmet kitchen with all new appliances, the Valley comfort forced air wood furnace will leave your heating bills low and affordable. This lifestyle property comes with 2 sources of water delivery systems, 1 source is a private well located on the property, the 2nd is the Krestova community gravity feed system. The Kestova community park (120 acres ) is not far and designed for horseback riding and bikes to take you deep into the back county and into crown land. The front portion of the property is fully landscaped with a variety of flowers, garden beds and perennials, most of which has underground sprinklers, while the back 1/2 is treed with the seasonal creek waiting for your ideas. The property is NOT zoned, no ALR, allowing for many creative ideas including more dwellings and outbuildings. This home is truly one of a kind and must be seen to be appreciated, (id:46156)
2506 Shuswap Avenue
Lumby, British Columbia
Beautifully Updated Rancher on .65 Acres, This rare gem in the heart of Lumby offers incredible opportunities. Whether you're dreaming of building a shop, a carriage house, or need extra space for RVs and toys! The bright, updated interior features new engineered hardwood and luxury vinyl tile, fresh paint throughout and new hot water tank ensuring both comfort and function. Massive windows showcase breathtaking mountain and valley views, while vaulted ceilings and stunning hickory hardwood flooring add splendor and elegance. The chef’s kitchen boasts ample cabinetry, new counter tops, a central island, and a walk-in pantry, flowing seamlessly into the dining area. Here, Sliding glass doors lead to a brand-new sundeck, perfect for BBQs and outdoor entertaining. This home features two separate basements! One includes a cozy family room or 4th bedroom, or home business space, while the full basement awaits your finishing ideas. additional office space could be converted into a second bathroom on the main level. Outdoor Features Include: Mature landscaping & private side yard, Large fenced garden with mature berry bushes, Fire pit for evening gatherings, 12' x 20' workshop + 10' x 12' storage shed & Plenty of parking! Prime Location! Walk to schools, shopping, and recreation facilities while enjoying this peaceful and spacious property. This home is perfect for those looking for space, tranquility, and future potential. schedule your viewing today! (id:46156)
238 Leon Avenue Unit# 1407
Kelowna, British Columbia
Welcome to Unit 1407 at Water Street by the Park. Kelowna’s most prestigious new address. This state of the art residence offers 3 bedrooms, 2 bathrooms, a versatile office/flex space, and a layout designed to capture the essence of luxury Okanagan living. From every window, take in iconic, panoramic views of the city skyline, Okanagan Lake, the William Bennett Bridge, and the surrounding mountains. Views that truly redefine what it means to live in Kelowna. No detail has been overlooked in this impeccably curated development. The gourmet kitchen is a showpiece, featuring top of the line Milano appliances seamlessly integrated behind sleek, modern cabinetry for a clean, minimalist aesthetic. Spa inspired bathrooms. Step out onto the expansive 500sq/ft wraparound deck and enjoy unmatched views in every direction. Two secure parking stalls are also included for added convenience. As a resident of Water Street by the Park, you'll have access to over 42,000 sq. ft. of exceptional resort style amenities: an outdoor pool, hot tubs, steam rooms, a cutting edge fitness and wellness centre, golf simulator, stylish social lounges, and more. All within a vibrant, pet friendly community just steps from Kelowna’s waterfront. Surrounded by award winning restaurants, boutique shops, and rich cultural attractions, this is an extraordinary opportunity to own an incredible property in Downtown Kelowna. (id:46156)
2804 25 Street
Vernon, British Columbia
Rare Opportunity: 2 Properties with Home & Buildable Lot – Multi-Unit Zoning (2 Titles, 2 PIDs). Historically the Lot has been used as a large Yard for play, garden, outdoor living space. First time on the market! This exceptional in-town offering includes a spacious home plus a separately titled, buildable lot—a rare find just a short walk from downtown Vernon. The main home features level entry and full main-floor living with vaulted ceilings and a bright, open layout. There are 4 bedrooms (including 2 recently added), 4 bathrooms, and a roughed-in 5th bathroom, offering plenty of flexibility for families or shared living. Enjoy city views from the main floor and step outside to a balcony, deck, and private garden patio—perfect for relaxing or entertaining. Downstairs, you’ll find a large family room, a workshop with separate entrance, and a self-contained suite with its own private entry and patio. Ideal for multi-generational living or rental income, this suite is newly built and has never been rented. Additional features include a flat driveway, private yard, and mature fruit trees—adding both charm and convenience. Zoned MUS (Multi-Unit Small Residential) and with 2 separate titles and PIDs, the development potential here is significant. Whether you're an investor, developer, or someone looking to secure space and privacy near the heart of the city, this is a rare opportunity to own a versatile property in one of Vernon’s most walkable neighborhoods. (id:46156)
2804 25 Street
Vernon, British Columbia
Welcome to a truly unique property in the heart of Vernon – a spacious, versatile home. Offering privacy, city views, and incredible potential, just steps from downtown conveniences. This features level entry with full main floor living, including vaulted ceilings and an open layout filled with natural light. With 4 bedrooms and 4 bathrooms—plus an additional roughed-in bath—there’s room for a growing or multi-generational family. Two bedrooms were added more recently, blending seamlessly into the flexible floor plan. Enjoy the outdoors with a balcony, deck, and private patio, perfect for entertaining or relaxing. The mature garden includes fruit trees and a partially fenced yard, creating a peaceful oasis in town. The walk-out basement boasts a large family room, workshop with separate entry, and a bright, open in-law suite with its own patio and entrance—ideal for extended family or rental income. Multi-unit small lot zoning. Don’t miss your chance to own a versatile property that combines location, privacy, and potential. ""LOT"" next door with separate title also available MLS 10362151 This ""LOT"" has also been used historically as a large yard area (id:46156)
1929 97 Highway S Unit# 49
West Kelowna, British Columbia
Enjoy that ""New Home Feeling"" when you walk into this fully renovated 3 bedroom home at McDougall Creek Estates – nothing to do but move in and enjoy! Beautifully updated throughout in a contemporary colour palette – kitchen has white shaker cabinets with soft-close, subway tile, and newer appliances including gas stove. AC and furnace replaced in 2021, hot water tank in 2023, lovely electric fireplace, vinyl windows, premium vinyl plank/tile flooring throughout, updated bathroom vanity and glass shower. Covered deck, storage shed and low maintenance yard with car port and ample parking. McDougall Creek Estates is a sought after 45+ community. Pad fees include well water and community septic system. Minutes to parks, restaurants, shopping, and all amenities as well as hiking/biking trails, cross-country skiing, snowshoeing and so much more. Schedule your showing before it’s gone! (id:46156)
3710 Ladybird Road
Krestova, British Columbia
Tucked away on a quiet no-through road, this 3.5-acre property offers the perfect blend of comfort, privacy, and country charm. The extensively renovated 4-bedroom, 2-bathroom home has been thoughtfully updated throughout, featuring a gorgeous custom kitchen with hard countertops, stainless steel appliances, wide-plank wood floors, and a walk-in pantry off the spacious mudroom/laundry. The kitchen flows nicely into the dining area and entryway, then on to a large, inviting living room. The main floor includes the primary suite with a spa-like ensuite boasting a soaker tub, separate shower, double sinks, and elegant finishes, along with two additional bedrooms and a second full bathroom. The bright walk-out lower level offers a generous family room with built-in desk and shelving, the fourth bedroom, and a utility room. Flat, sunny, and very usable, the land a fenced front yard, fenced garden, established fruit trees, and a seasonal creek create a peaceful, productive setting. A small barn with a shed roof and a detached workshop with covered parking/storage add extra flexibility. Private, welcoming, and move-in ready, this property is ideal for those seeking a rural lifestyle with space to grow, garden, and truly make it their own. (id:46156)
2166 Aberdeen Street
Kelowna, British Columbia
This expansive 9-bedroom, 3-bathroom property with a single garage and alleyway access offers incredible potential for development. Zoned MF4, this site is primed for multi-family development. And with a land assembly, up to 6 stories can be built. While the house itself is in poor condition and a tear down, an estimated renovation quote of $177,000 is available should you choose to restore the property. A detailed proposal can be shared upon request. Alternatively, the property could serve as a boarding home in its current state, if renovated. The seller has already prepared development plans for a triplex, featuring a duplex with rear access and a charming detached home at the front. Once built, the three units could be sold separately. Located in a highly sought-after and rapidly developing area, this property is just 450 meters from KGH. For even greater potential, consider combining with neighboring properties to pursue up to a 6-story development approval. Demolition costs are approximately $25,000 (with a quote available), and there is NO ASBESTOS on the premises. A pre-demolition inspection report is available to verify this. This is a prime location and lot, offering a wealth of opportunities for the savvy investor or developer. The appraisal of this property is $1.35 Million and a copy is attached in supplement. Pictures are of the completed product once constructed as well as some current pictures. (id:46156)
6711 Hwy 97 South Highway Unit# 5
Peachland, British Columbia
A dream home in a picturesque park. This professionally, totally renovated home is ready for you to move in. This home was stripped to the studs and rebuilt from the ground up. The level of insulation in this rebuilt home is excellent, Insulated double layered floor, R24 wals and R40 ceiling insulation. New Drywall throughout, new plumbing, new electrical, new roof, new decks, new appliances and a new heat pump/AC unit (central heat and air), rebuilt to the highest standards, leave nothing to do but relax and enjoy the area. Antler Beach MHP is directly across the highway from beautiful Antler Beach and basically at the trail head to Hardy Falls (an easy walk). Pad Rental fee is the lowest in the valley. This is an incredibly unique opportunity to own a fully rebuilt home in a wonderful setting. One dog or one cat up to 30 lbs. 2nd pet with park approval. (id:46156)
6219 Sundown Road
Kamloops, British Columbia
Offered for sale by the current owner! If you’ve always dreamed of working from home, living a self-sufficient lifestyle, and growing your own food, this property may make that dream come true. This boutique farmhouse sits on 5 flat acres bordering the scenic Thompson River. The property is fully fenced and cross-fenced, and includes a horse track system inspired by Jamie Jackson’s Paddock Paradise. In addition to the main buildings, you’ll find a garden shed, tack room, and three animal shelters. There’s also a 1,000 sq. ft. detached outbuilding featuring a health-certified commercial kitchen, with the option to convert it into a studio or large heated workshop with 200-amp service. Both main buildings are equipped with IH-certified well water treatment systems, and the property holds a water license for irrigation.Permaculture vegetable garden, fruit orchard, vineyard, and approximately 2.5 acres of regenerative agriculture pastures. Within just 5 minutes, you can enjoy the privacy of a secluded beach along the South Thompson River. Blue Bunch Farms is an established and successful market business, offering a farm-to-table operation with an online store and podcast. The property is also perfectly suited to host weddings, workshops, a farm store, or campground operations. The seller is open to entering into an agreement to purchase her well established business along with the property. Conveniently located—approximately 30 minutes from Kamloops and 15 mins from Cache Creek. (id:46156)


