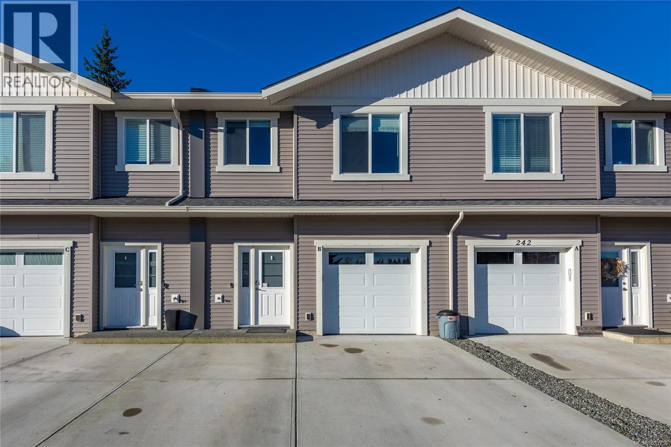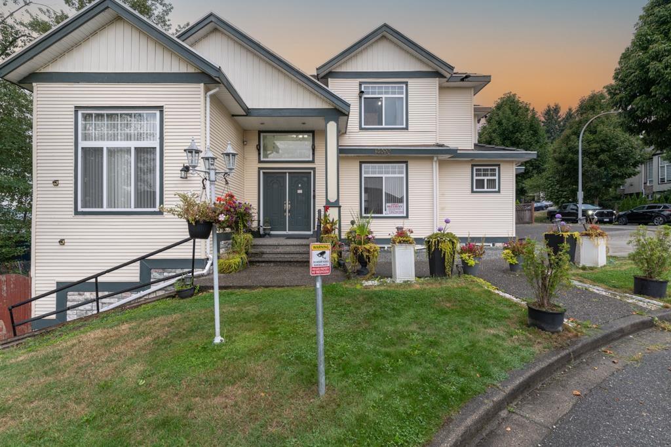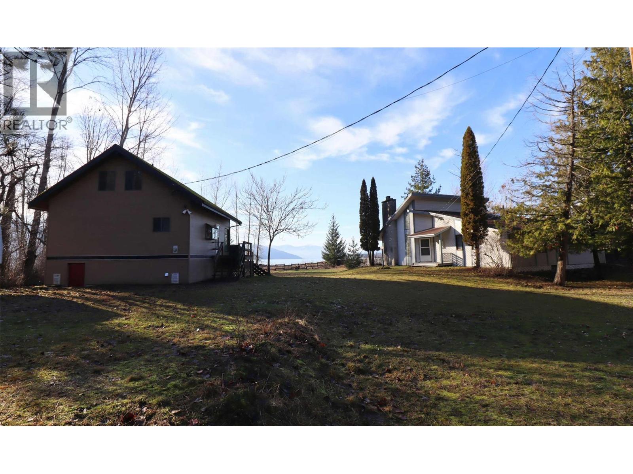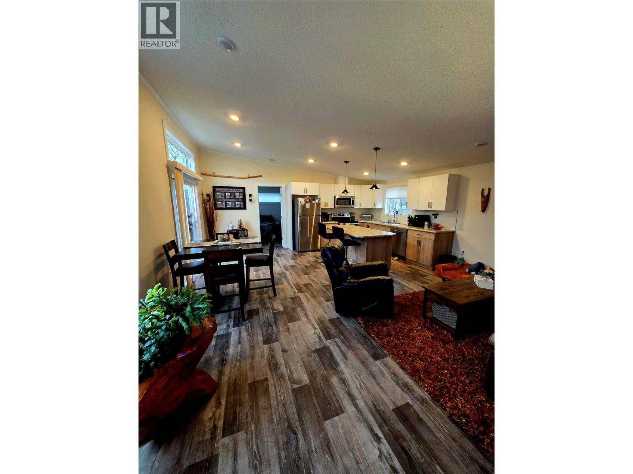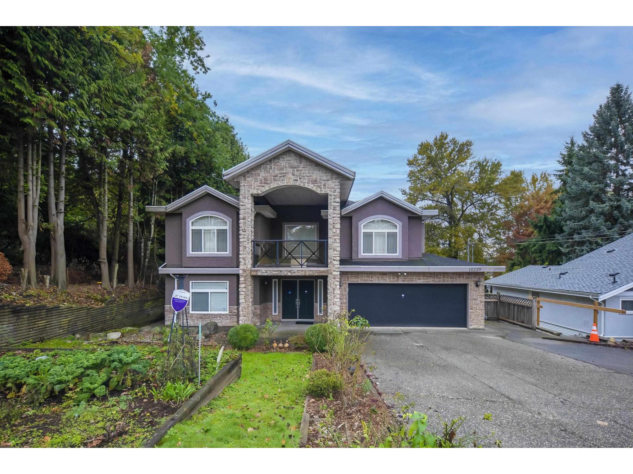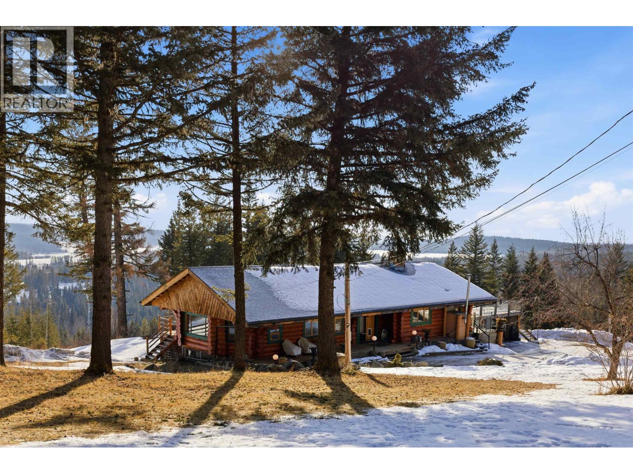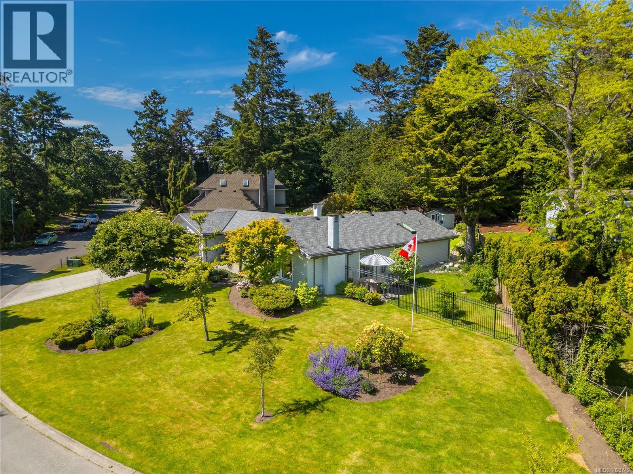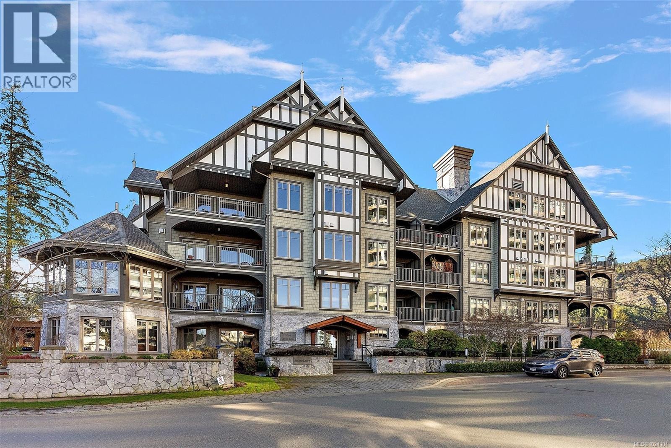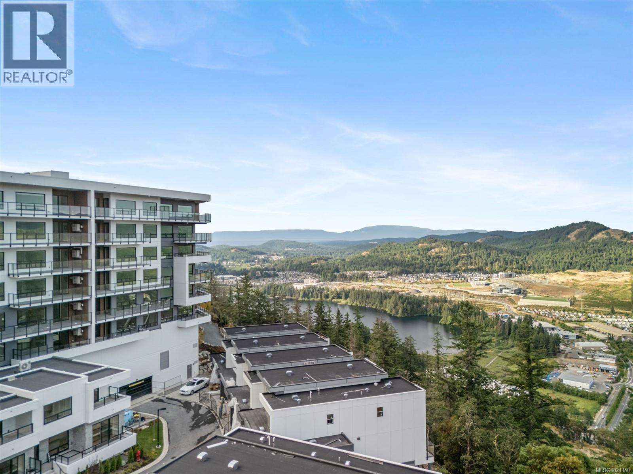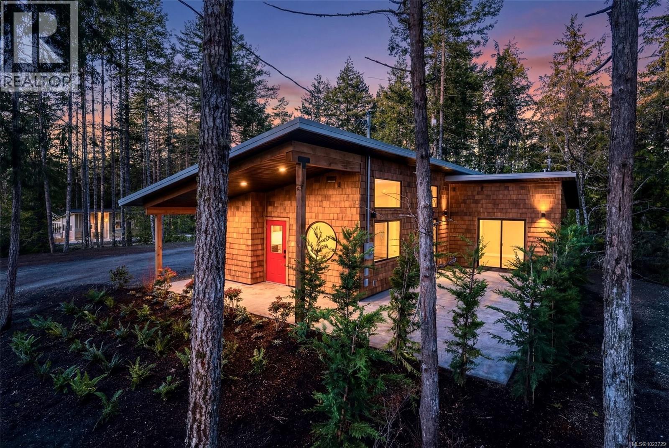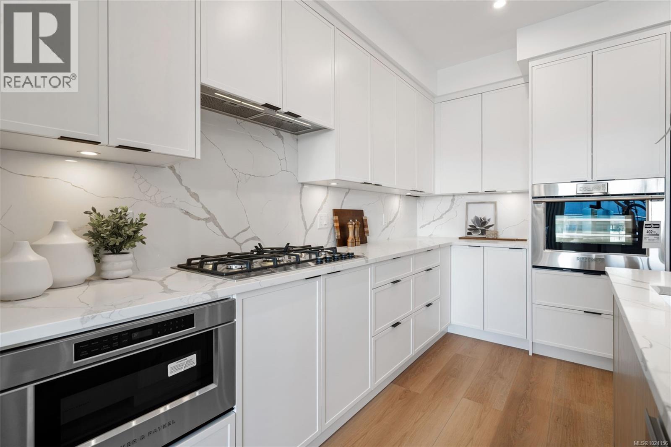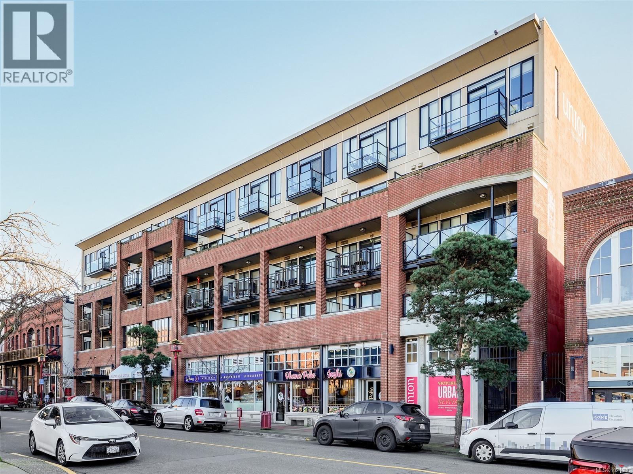B 242 Petersen Rd
Campbell River, British Columbia
Spacious townhome with an undeveloped treed area in behind! This 5 year old unit is bright with an open concept design. The kitchen has plenty of cupboard space, island with sink - perfect for prepping meals while still being able to keep your eye on little ones. Access your fully fenced in backyard from the dining area. There is a large treed lot in behind which gives these end units a nice private, quiet setting. The garage has been converted into extra living space (was previously used as a music area and now a mancave). Upstairs there are 3 large bedrooms, laundry room and plenty of storage. This is a great package for those looking for a newer option with extra living space that the converted garage allows or convert back to garage as exterior door is still in place. Comes with 2 parking spaces, 2 pets are allowed (dogs or cats) as well as rentals. Call your realtor to view today! (id:46156)
14490 67b Avenue
Surrey, British Columbia
Stunning 3-level home in East Newton with nearly 3,400 SF of finished living space on a 5,800 SF lot. This well-built property offers a total of 8 bedrooms and 6 bathrooms. The main floor features a spacious living room, dining room, kitchen, family room, den, laundry, and a full bathroom. Upstairs boasts 4 large bedrooms and 3 bathrooms. The basement includes a well-maintained 3-bedroom unauthorized suite with excellent tenants. Enjoy a private fenced backyard-perfect for family gatherings. Conveniently located close to both levels of schools. A must-see home that will truly impress! Contact for a viewing today. (id:46156)
6884 Squilax-Anglemont Road
Magna Bay, British Columbia
Nestled on 3.76 serene lakeside acres, stands this timeless, one family-owned estate that has graced the shores of Shuswap Lake for over 85 years. Towering trees crown the landscape, creating a private lakeside sanctuary. The property has four practical outbuildings that tell the story of a well-lived waterfront lifestyle: an original cabin from 1960, a detached shop from 1980, and two thoughtfully placed houses from 1989 & 1990 that offer flexible living accommodations. A tennis court invites day-long recreation amid the tranquil forest setting. This jewel has 250-feet of direct private lakefront access via the old Ross Creek channel. While a dock installation may require careful planning and permitting, you are assured of two buoys to secure your watercraft so that you can enjoy the lake right from your property. The lay of the property blends a gentle shoreline with a couple elevated islands in the old creek-bed, offering multiple vantage points for sunrises & sunsets over this stunning property. Whether you seek a legacy compound for family gatherings, an executive retreat with rental opportunities, or a private home and workshop, this epic parcel delivers a rare combination of history, natural beauty, and endless outdoor recreation. Embrace the magic of Shuswap Lake living, where every season brings new reflections on the sparkling waters. Gather some more information before booking your appointment to view this epic, one-of-a-kind property, you will not be disappointed. (id:46156)
235 Aylmer Road Lot# 49
Chase, British Columbia
Welcome to this beautifully upgraded 1120 sqft, 2023 mobile home situated on your own extra large barehand strata lot with an exceptionally affordable $82/mo strata fee. This home is located in Chase BC and is on one of the largest and most private lots in the subdivision, backing directly onto Chase Creek for a peaceful, natural setting. The lot is fully fenced and professionally landscaped, offering privacy and functionality, complete with a private outdoor fire pit, perfect for relaxing evenings or entertaining. Inside, the home features over $35000.00 in premium upgrades, including drywall throughout, central AC, and gas run to the stove for those who prefer a gas range. A sliding glass door opens onto and extra-large patio, seamlessly extending your living space outdoors. With modern construction, thoughtful upgrades, and a rare combination of privacy, low fees, and creekside backing, this property offers exceptional value and comfort in a quiet, well maintained community . (id:46156)
10229 122 Street
Surrey, British Columbia
Welcome this huge lot over 14000sqft, total 11 bedrooms and 7 bathrooms. This beautiful home located in north Surrey, very convenient location, 3 minutes driving to Scott road Skytrain station, and 5 minutes to Surrey shopping center and T&T. Huge back yard is great for planting vegetables and fruit trees in private fenced garden. Many updates including :New hardwood floor, new quart zcounter top, new bathroom, new retaining wall and three years old furnace and hot water tank. Upstairs 5 bedrooms 4 full bathrooms with spacious living area. Downstairs 3 rent suites (3+2+1) are great for mortgage helps. Book your showings. Unbelievable value. (id:46156)
2549 Rose Drive
150 Mile House, British Columbia
Unique custom log home situated on over 10 acres with stunning views of Rose Lake. This 4 bed, 2.5 bath home is open concept with a well-appointed kitchen perfect for any home chef. The primary suite offers large walk in closet and the 5 piece en-suite has steam shower and jet tub. The large windows frame the lake and mountain views, while the spacious deck is perfect for entertaining and soaking in the surroundings and sunsets. The lower level has a self contained 1 bedroom in-law suite, two more bedrooms and plenty of storage. 5 acres are fully fenced ready for horses, the remaining acreage is mostly fenced complete with chicken coop, garden and endless possibilities. This private one of a kind acreage is only 25 minutes from Williams Lake. (id:46156)
2780 Arbutus Rd
Saanich, British Columbia
Nestled on a lush tree-lined street, this beautifully updated rancher set in one of Victoria’s most sought-after neighbourhoods strikes a perfect balance between relaxed coastal living and refined comfort. Positioned on a generous, private lot, the home is surrounded by mature trees and landscaping, creating a serene and welcoming setting that enhances both privacy and curb appeal. The home itself blends thoughtful design with timeless elegance, offering spaces that feel both inviting and functional. Inside, the open concept layout is filled with natural light, highlighting the seamless flow between rooms. At the heart of the home is a well-appointed kitchen featuring high-end appliances and custom cabinetry, offering ample counter space for cooking and entertaining. The kitchen flows naturally into a warm and inviting family room with a fireplace, creating a cozy hub for relaxing evenings or gathering with loved ones. The primary bedroom provides a private retreat with a spacious ensuite and walk-in closet, while two additional bedrooms offer comfort and flexibility for family, guests, or a home office. Every room is designed with both function and style in mind, ensuring a harmonious balance throughout the home. Outdoors, the property continues to impress. A large patio offers space for dining or lounging, surrounded by manicured gardens that add beauty and serenity to the setting. A screened porch provides a comfortable area to enjoy fresh air year-round, whether for morning coffee, casual gatherings, or quiet reflection. Just minutes from Cadboro Bay Village, with shops, cafés, and the beach nearby, this home pairs a serene setting with the convenience of city living. A perfect retreat, it offers a thoughtful balance of privacy, comfort, and style. (id:46156)
407 2006 Troon Crt
Langford, British Columbia
Proudly presenting 407-2006 Troon Court, one of the crown jewels of the sought-after Stonehaven at Bear Mountain! Surrounded by nature and endless trails, you’ll have all the luxury of Bear Mountain walking distance from your front door. Featuring a Nicklaus Design, 36 hole Golf Course, the Westin Golf Resort and Spa, the Bear Mountain Activity Centre with pool, the Tennis Centre, and plenty of restaurants to choose from, Bear Mountain has it all. Inside this 4th floor corner unit, you’ll enjoy exceptional natural light from large, south-east facing windows and an amazing, tree-top view from your generously sized, private balcony. Other luxury features include stone-look tile on the bathroom floor and shower surround, granite countertops, high-end, stainless-steel appliances, a gas cooktop, fireplace and BBQ hookup, and a flexible floorplan. Complete with in-suite laundry, a storage locker and dedicated, secured parking, you’ll feel right at home here for a long time to come. (id:46156)
508 1810 Selenite Pl
Langford, British Columbia
Simplify without giving up comfort and space. Embrace the serenity of panoramic mountain views in this exceptional, move-in ready 2-bedroom, 3-bath luxury home. Thoughtfully designed, each spacious bedroom features a walk-in closet and a beautifully appointed ensuite, offering the perfect blend of comfort and elegance. Welcome to The Ridge at Vista Point, where breathtaking views of the Juan De Fuca Strait, the Olympic Mountains, downtown Victoria, and the Sooke Hills define luxury living. Nestled serenely on the south side of Skirt and Bear Mountain, this exquisitely designed complex offers some of the largest floor plans on the market, with oversized outdoor areas that are perfect for entertaining. Each residence includes a secure underground parking space, storage locker, multi-head ductless heat pump for efficient heating and cooling, a gas cooktop, high-quality vinyl flooring, and quartz countertops throughout. Building amenities feature a state-of-the-art gym, community gardens, bike wash, dog wash, and outdoor patio for lounging. Residents enjoy access to Bear Mountain's world-class offerings, including two championship golf courses, an exclusive gym and pool, fine dining, scenic hiking trails, and more. Conveniently located with easy access to the TC1 highway and just minutes from essential amenities, The Ridge at Vista Point provides unparalleled luxury living. Show Home open Thursday to Sunday from 1-3pm, or call your realtor for a private tour! (id:46156)
2450 Carpenter Rd
Sooke, British Columbia
Welcome to this peaceful West Coast modern home set on 2.5 private acres just minutes from Sooke and a short drive to Jordan River’s renowned surf. Surrounded by beaches, trails and Kemp Lake, this location offers endless outdoor enjoyment. The home features a warm West Coast aesthetic with cedar shake exterior, stamped concrete patios, and large windows that frame the natural surroundings. Inside you’ll find 2 bedrooms + an office and 2 bathrooms, including a primary bedroom with ensuite, heated concrete floors, and rough-ins for solar panels and a hot tub. The spacious acreage provides a beautiful natural setting with room for future possibilities subject to municipal guidelines. Enjoy the tranquility of your secluded patio, mature trees and true West Coast living.Home warranty and connected to CRD water for your convienence. Price plus GST (id:46156)
111 1810 Selenite Pl
Langford, British Columbia
Elevated living - Exceptional value. Move-in ready and designed for luxurious everyday living, this spacious 2 bed, 2 bath plus den home offers over 1,100 sq. ft., the open-concept layout is filled with natural light and elevated by high-end finishes throughout. Enjoy a generous outdoor patio for indoor-outdoor living. Welcome to The Ridge at Vista Point, where breathtaking views of the Juan De Fuca Strait, the Olympic Mountains, downtown Victoria, and the Sooke Hills define luxury living. Nestled serenely on the south side of Skirt and Bear Mountain, this exquisitely designed complex offers some of the largest floor plans on the market, with oversized outdoor areas that are perfect for entertaining. Each residence includes a secure underground parking space, storage locker, multi-head ductless heat pump for efficient heating and cooling, a gas cooktop, high-quality vinyl flooring, and quartz countertops throughout. Building amenities feature a state-of-the-art gym, elegant community hosting areas, and a sophisticated patio. Residents enjoy access to Bear Mountain's world-class offerings, including two championship golf courses, an exclusive gym and pool, fine dining, scenic hiking trails, and more. Conveniently located with easy access to the TC1 highway and just minutes from essential amenities, The Ridge at Vista Point provides unparalleled luxury living. Show Home open Thursday - Sunday from 1-3pm or call your realtor today to book a viewing! (id:46156)
305 517 Fisgard St
Victoria, British Columbia
Located in the vibrant heart of Chinatown, this exquisite one-bedroom suite in the esteemed UNION building offers a sophisticated retreat with captivating northwest views. Boasting 601 square feet of modern living space, this residence features tasteful owner upgrades including a custom wood wall feature and designer shelving unit and recently re-painted making this home MOVE-IN READY! The well-appointed kitchen showcases stainless steel appliances, newer refrigerator and ample storage, while the sleek bathroom offers porcelain tile and a soaker tub. With inclusion of hot water in the strata fees, secure underground parking, and no pet or rental restrictions, this professionally managed property presents a prime opportunity in the Downtown Victoria condo market. Embrace the pinnacle of urban living in this impeccably maintained sanctuary nestled in a bustling historic locale and be just steps to shopping, pubs, cafes, array of dining, waterfront walkways and active lifestyle options. (id:46156)


