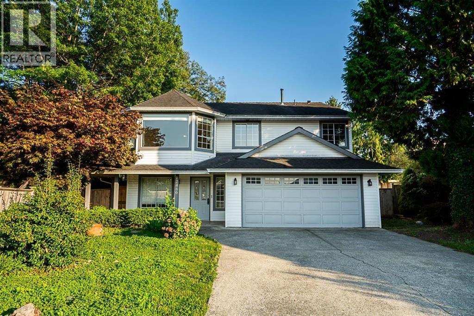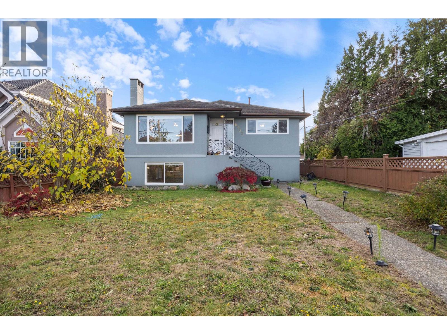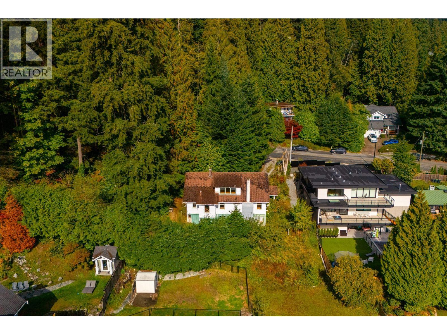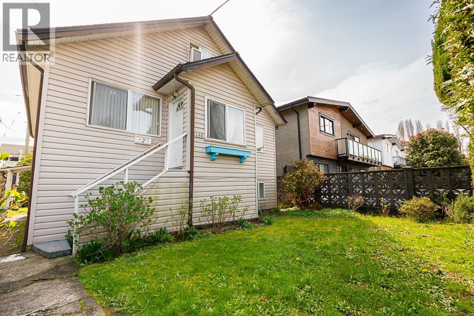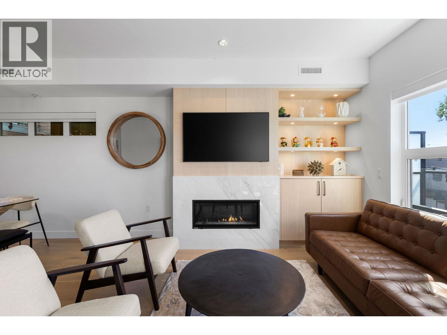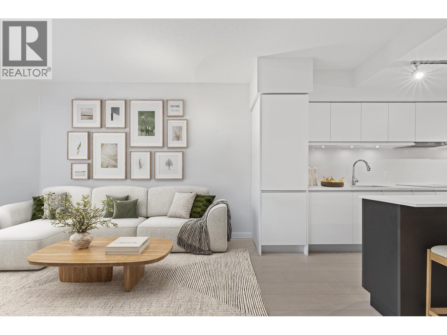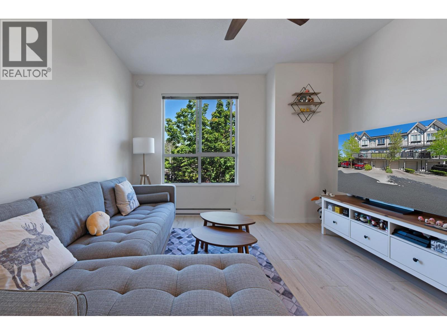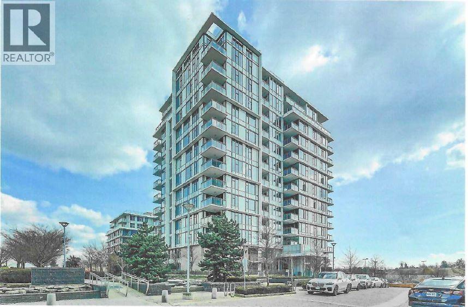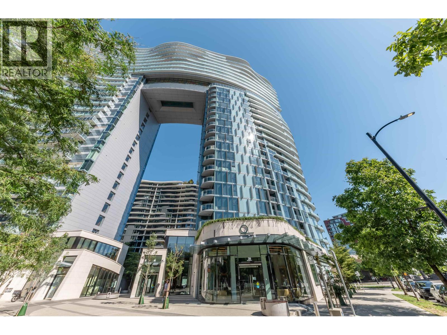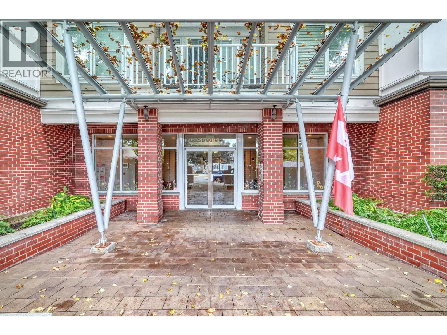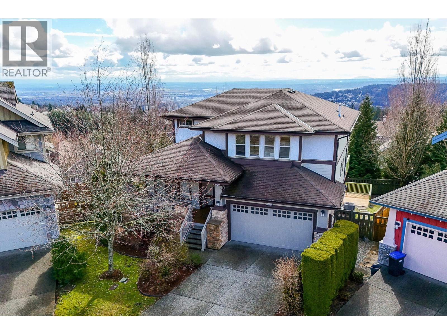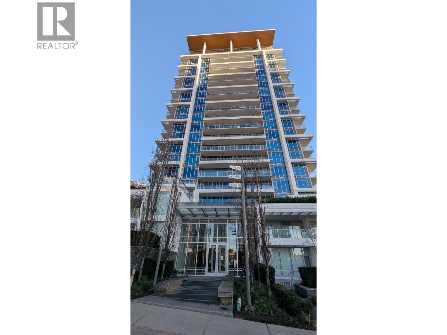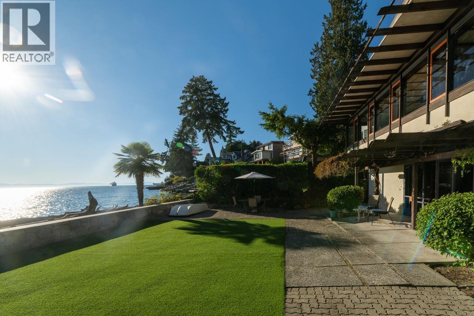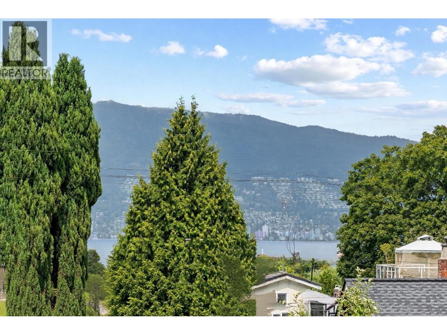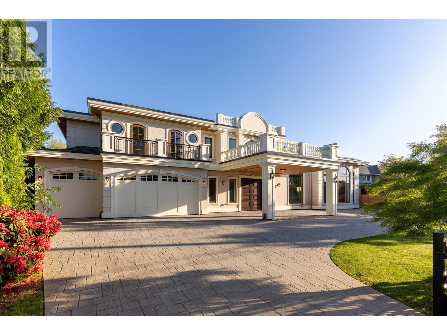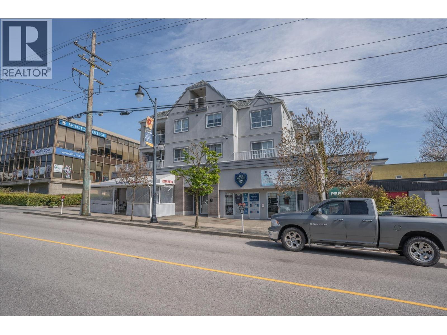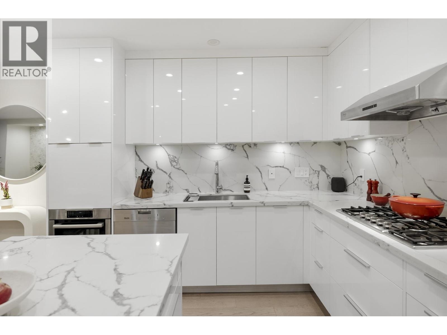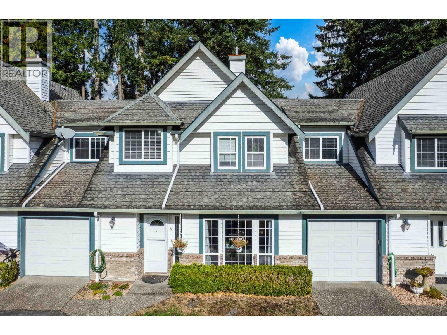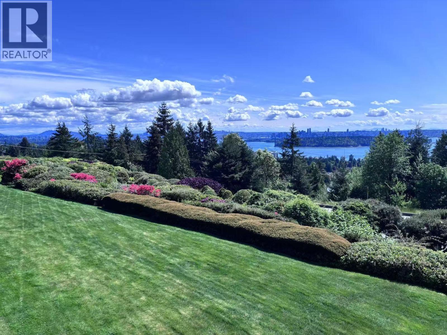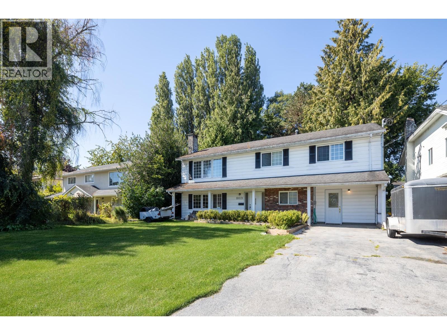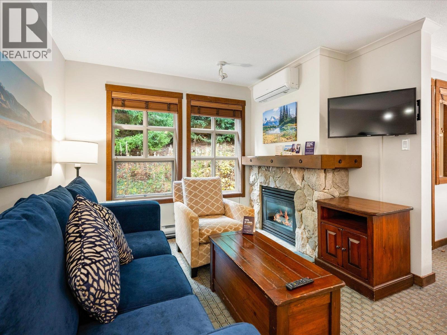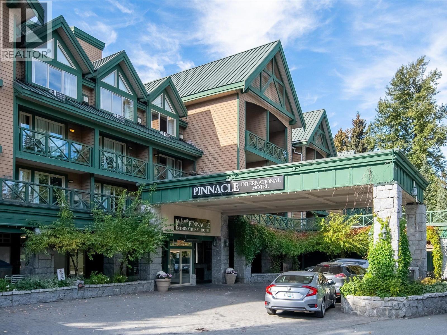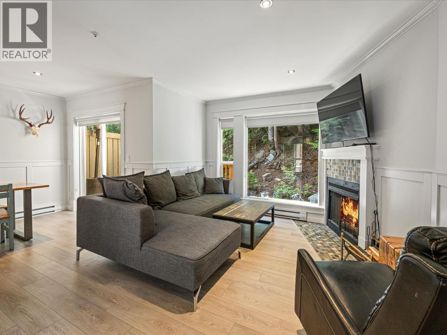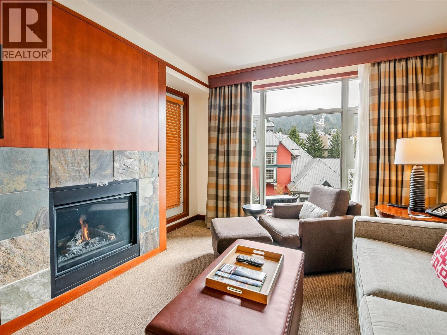12466 231b Street
Maple Ridge, British Columbia
Wonderful Family Home located on 9300+ sq. ft. parklike lot. Set in a cozy cul-de sac this home is perfect for your growing family! Featuring 5 bedrooms and 3 full baths, this basement entry home has ample space for all of your entertaining needs! Spacious living/dining room with tons of light. Kitchen boasts tons of cabinets, counters, huge island, eat-in area plus attached family room with cozy gas fireplace. Relax on your huge deck overlooking generous backyard. Master bedroom complete with 4 piece ensuite. Two more bedrooms on below level. Comes with very spacious 1 Bedroom rental suite and has option to be conevrted into two bedroom suite. Super location - close to schools, transit, shopping and more. Prof. measured by Excelsior at 2539 sq.ft. Don't Wait! (id:46156)
6732 Imperial Street
Burnaby, British Columbia
Beautifully renovated 5-bedroom, 3-bath home in prime Burnaby location! Featuring 2 kitchens, spacious living and dining areas, and a private balcony perfect for relaxing or entertaining. Main floor includes a large primary bedroom with walk-in closet and bright open-concept living space. Upstairs offers a self-contained suite ideal for extended family or rental income. Includes carport, storage, and shed. Convenient to schools, parks, and Metrotown. Future development potential-an absolute must-see! (id:46156)
1195 Dempsey Road
North Vancouver, British Columbia
This is a true Lynn Valley farm house with a View of the city and mountains!This home has been in the family since 1940 and sits on a south facing 15100 square ft lot.Some of the features include a large living room with a wood burning fireplace,original hardwood flooring with inlay,higher ceilings,a large kitchen boasting both an eating area and a large pantry.There is a covered porch of the kitchen,great for BBQ or just sitting quietly nestled in the privacy of this property which borders park land.Downstairs has a 1 bed suite for family or friends.There is a newer furnace but this home needs updates and love. This is a View lot 15100 square ft.There is Lots of potential here.Priced below assessed value.Great building lot, has new services. (id:46156)
486 E King Edward Avenue
Vancouver, British Columbia
33' x 105' (3,360 sq ft) lot is zoned R1-1, great location to build a front to back duplex, single family home with laneway/additional suites. 6 bedroom home, 1800 sf, 2 up, 2 on main, 2 down, 2 full bathrooms. 1 oversized single garage with lovely backyard and additional parking off lane. Owner would consider allowing builder/developers longer completion times. Owner may even consider leasing back if needed. (id:46156)
201 12088 3rd Avenue
Richmond, British Columbia
STEVESTON LUXURY CONDO LIVING - Where the timeless charm of Steveston Village meets innovative contemporary design. The ultra-exclusive BOUTIQUE Roderick offers only 32 signature residences. This coveted END CORNER HOME boasts an ultra-functional layout with TALL 9´ CEILINGS & expansive windows that flood the space with natural light. Masterfully designed by GANNON ROSS DESIGNS, the interiors strike the perfect balance between modern sophistication & timeless elegance. Premium finishes include wide plank engineered hardwood, wool-blend carpets, Hunter Douglas roller blinds, stone countertops, & custom wood-veneer cabinetry. Complete with full air conditioning and an EV-ready charger, this is elevated living in the heart of Steveston. Enjoy LARGE 171 SF FRONT PATIO & COVERED 194 sf BALCONY. (id:46156)
604 180 E 2nd Avenue
Vancouver, British Columbia
Experience urban living at its best in this bright and spacious one-bedroom plus den condo, perfectly positioned just steps from Olympic Village, rapid transit, shops, cafés, the False Creek seawall, and all the amenities you could want. The open-concept layout features a modern kitchen, welcoming living area, and a versatile den ideal for a home office. Enjoy stunning views of the North Shore mountains and downtown skyline. Whether you're a first-time buyer or an investor, this home offers exceptional value in one of Vancouver´s most vibrant neighbourhoods. Don´t miss your chance to make this beautiful space yours! (id:46156)
75 9566 Tomicki Avenue
Richmond, British Columbia
Welcome to Wishing Tree by Polygon, a perfect home for families in central Richmond. This inviting 3-bed, 2-bath townhouse features 9' ceilings, new laminate flooring, and ceiling fans for comfort and fresh air all year. The modern kitchen with granite counters and stainless steel appliances makes family meals a joy. Upstairs are two spacious bedrooms and a full bath, plus a versatile ground-floor bedroom ideal for guests or a home office. Enjoy a fenced yard, a single garage with extra storage, and a second parking spot. The community offers a clubhouse, gym, lounge, and playground-just steps from great schools, parks, shops, and transit. (id:46156)
317 3300 Ketcheson Road
Richmond, British Columbia
Court order sale, Concord Gardens. 2 bedrooms, 2 baths, laminate flooring, air conditioning, quartz countertops. Access to Diamond Club, indoor pool, hot tub, gym. Minutes to YVR. Easy to show call today to view (id:46156)
2816 89 Nelson Street
Vancouver, British Columbia
Welcome to the Sky Collection at the ARC, the ultimate prestigious living experience located in the heart of YALETOWN in Downtown Vancouver. This spacious open concept 2 bed plus den sub-penthouse suite features hardwood flooring, Miele appliances, 2 full baths with marble tiling plus an spacious balcony east facing million dollar water and city views. one parking and one large storage room. The sky club provides resort style amenities with glass bottom pool, sauna, steam room, grand lounge, fitness center, car wash & 24H concierge. Steps to Vibrant Yaletown seawall, marina, restaurants, BC Place. Don't miss it. (id:46156)
102 12283 224 Street
Maple Ridge, British Columbia
Welcome to The Maxx, this 2 bed + den, 2 bath condo in the heart of Maple Ridge - open layout, 10' ceilings modern finishes, ample natural light. Enjoy a sleek kitchen with quartz counters, large island with additional storage and eating bar spacious bedrooms (including a primary with ensuite), and a versatile den perfect for a home office or nursery. Custom build shaker cabinets, in-suite laundry, private balcony, 2 secure parking spots, pet & rental friendly building. Walk to shops, cafes, transit, and more. Incredible location, Easy living. (id:46156)
113 Cranberry Court
Port Moody, British Columbia
Welcome to the top of Port Moody´s prestigious Heritage Woods neighbourhood, with unparalleled VIEWS and one of the largest lots on the cul-de-sac. This 4,100+ sq/ft original-owner home offers 6 bdrms + den and 3.5 bath - perfect for a growing family. Open concept layout on the main with 10´ ceilings, hardwood floor and a gourmet kitchen with large island + SS appliances. Spacious office could double as a main floor bdrm. Direct access from kitchen leads to the expansive deck with breathtaking views, ideal for entertaining. Large primary up with spa-inspired ensuite and vaulted ceiling, plus 3 additional bdrms. Fully finished basement with separate entry and covered deck, plus 2 more bdrms. A/C, new furnace + new hot water tank. Situated in one of the most sought-after school catchments. (id:46156)
802 2288 Alpha Avenue
Burnaby, British Columbia
Space, Value, Design. Home buyers and investors ALERTI Junior 2 bedrooms at ALPHA of Lumina at Brentwood Park. Luxurious, AIR CONDITIONED, south facing unit with 135 sq. ft. Patio. 9' ceiling with hardwood flooring. High end kitchen with Meile appliances, gas range and quartz counter top. Amenities include Concierge, gym, outdoor BBQ and playground. Conveniently located, walking distance to Brentwood skytrain station, Costco, Wholefood Market and quick access to BCIT, highway and more. Quick possession is possible. (id:46156)
3248 Marine Drive
West Vancouver, British Columbia
Enjoy stunning, unobstructed OCEAN VIEWS from this Mid-century modern gem! Featured in the July 1961 edition of Western Homes & Living, this WATERFRONT home is a Fred Hollingsworth classic. First time on the market in over 70 years, it offers an opportunity to restore a piece of history. A serene Japanese garden welcomes you to the original condition 3700sqft 5 bed, 3 bath home. Unique architectural features & details are showcased throughout by way of Mid-century stained glass windows, recessed ceilings, concrete fireplaces & terrazzo floors. Level, sandy beachfront features palm trees and fabulous city and southwest views. Highly sought after West Bay location close to Dundarave village. Call for your private showing! (id:46156)
3579 W 18th Avenue
Vancouver, British Columbia
Nestled just steps from Dunbar Village, this charming and well-maintained character home offers an unbeatable combination of location, lifestyle, and long-term potential. The property boasts stunning panoramic views of the North Shore mountains and Pacific Ocean, creating a rare opportunity for homeowners and investors alike. The main residence has two levels and features three spacious bedrooms with an abundance of natural light. The lower level includes two mortgage-helper suites, offering excellent rental income potential. Ideally positioned in one of Vancouver´s most sought-after West Side neighbourhoods, you´re just minutes to UBC, surrounded by top-ranked schools including Lord Byng Secondary and Lord Kitchener Elementary, and within walking distance to shops, cafes, transit, & park (id:46156)
6771 Gamba Drive
Richmond, British Columbia
This ABSOLUTELY STUNNING ESTATE is one of the FINEST you will find in Richmond. Surrounded by other estates, Almost 8,000 square feet of interior living space anchored with almost 4800 sq.ft. on the main level - if you are into entertaining for family and friends, this kitchen living room, dining room, that flows seamlessly to its outdoor backyard, is a dream come true. You will definitely be the destination for family events and holiday seasons!! Situated on almost 100 Feet frontage flat land, and a south facing backyard, the children will have an amazing experience growing up with one another guaranteed. Minutes to popular Steveston Village, convenience of Terra Nova shops & proximity to Vancouver Int'l Airport. (id:46156)
104 723 Twelfth Street
New Westminster, British Columbia
Beautifully situated in the heart of New Westminster, this bright and inviting condo offers 1 spacious bedrooms and 1 well-appointed bathroom. Enjoy abundant natural light throughout, complemented by generously sized bedrooms that provide comfortable living. Ideally located just steps from the SkyTrain and transit, as well as within walking distance to both elementary and high schools, shopping, and an array of restaurants. OPEN HOUSE SATURDAY NOVEMBER 29 & SUNDAY NOVEMBER 30 AT 2-4PM. (id:46156)
211 1961 Collingwood Street
Vancouver, British Columbia
Steps from the golden sands of Jericho Beach, Vancouver´s Seawall, and an array of world-class restaurants and amenities, this concrete townhouse puts the LIFE in lifestyle! Spread gracefully across three levels, the home is thoughtfully designed with entertaining in mind-whether hosting intimate dinners or lively gatherings. Crowning it all is a private rooftop sanctuary, where ocean glimpses and majestic mountain peaks set the stage for unforgettable sunsets. Engineered oak flooring | stone countertops + features | full height backsplashes | updated kitchen | 2 living rooms | 2 beds | 2 full baths | 2 large patios (349 sf) | luxurious renovations | NEW 3rd level wet-bar | 2 EV charging stalls | XL private storage room | 1650 SF total living | BOOK YOUR PRIVATE SHOWING TODAY! (id:46156)
4 12070 216 Street
Maple Ridge, British Columbia
Piccadilly Place in West Maple Ridge! Spacious, freshly painted family home - white kitchen cabinets & newer s.s. appliances. The family room has a custom built bar, ideal for entertaining or serving up fun milkshakes to the kids. Bright, open living room with cozy gas fireplace. Convenient 2 pc. powder room. UP - large primary bedroom with updated 4 pc. ensuite, walk-in closet AND versatile flex room for working out or an office. Two more sizable bedrooms & another 4 pc. bath. Laundry room with newer W/D. New lighting fixtures brighten every corner of the home. Step out to a covered patio and private, fenced yard. Tandem garage 36'x10' for 2 cars. Pets welcome, no size restriction. Walk to Glenwood Elementary & MRSS. Parks, shopping, transportation nearby. (id:46156)
49 2202 Folkestone Way
West Vancouver, British Columbia
Stunning Ocean-View One-Bedroom + Loft Condo in Panorama Village! Approx. 1,045sq ft of spacious living with vaulted ceilings & open-concept layout. Enjoy unobstructed 180° water views from Mt.Baker to the Gulf Islands-true West Coast scenery at its best. Tastefully updated kitchen and cozy wood-burning fireplace, perfect for comforts and entertaining. Convenient level entry with no elevators needed-ideal for move-in ease. Rare building of just 8 suites, offering a community feel plus great storage & covered parking. (id:46156)
10031 2nd Avenue
Richmond, British Columbia
Beautifully maintained home in the highly desirable Steveston North neighbourhood! This functional family residence offers a bright and spacious living and dining area, a large kitchen with ample cabinet space, and direct access to a private, fully fenced backyard perfect for entertaining, gardening, or children to play. Upstairs features 3 generously sized bedrooms with lots of natural light, while the main floor offers 2 additional bedrooms that provide excellent rental income or in-law suite potential. Ideal for growing families or investors alike. Conveniently located close to schools, parks, shopping, community amenities, and the charm of Steveston Village with its waterfront, restaurants, and cafes. A wonderful opportunity to own a home in one of Richmond´s most sought-after area. (id:46156)
422 4899 Painted Cliff Road
Whistler, British Columbia
Welcome to Blackcomb Springs Suites - the ultimate SKI-IN/SKI-OUT experience! Perfectly situated slope side on Blackcomb Mountain! Studio suite, sleeps four and sold fully furnished! After a day on the slopes, unwind by your cozy fireplace, relax on your private deck, or enjoy the heated outdoor pool, hot tubs, and on-site gym. Owners have 28 days of personal use in both winter and summer seasons, and when not used personally, earn income through the building´s rental program. A complimentary shuttle provides easy access to Whistler Village, where you can enjoy all the resort amenities at your own pace. New heat pump/ AC and a private in-room storage locker. Pet friendly, too! (id:46156)
202 4319 Main Street
Whistler, British Columbia
A rare opportunity to own at the highly sought-after Pinnacle International Hotel. Ideally situated in the heart of Whistler Village, this property combines an unbeatable location with a peaceful atmosphere. Enjoy world-class dining and shopping just steps from your door, and quick access to the Whistler Blackcomb lifts. The complex features underground parking, ski and bike storage, plus a heated outdoor pool and hot tub. Phase 2 zoning allows owners 28 days of personal use in both the winter and summer seasons. A proven revenue generator that also offers exceptional lifestyle benefits. (id:46156)
32 1400 Park Street
Pemberton, British Columbia
Bright and spacious 2-bed & 1.5 bath townhouse in Creekside Village has been thoughtfully updated with modern, functional finishes & new flooring throughout. Downstairs features a 2-car garage with a new door-as well as a welcoming entryway with in-floor heating. Upstairs, the main living area offers an open, airy layout with large windows and a private deck that overlooks a serene forested backdrop. Stone countertops, SS appliances, and sleek, timeless cabinetry in the kitchen. On the top floor, you´ll find two comfortable bedrooms and a beautifully renovated main bathroom, complete with custom tile work and a double vanity. Additional upgrades include new plumbing (2010), updated heat registers, recessed lighting, fresh paint throughout, and modernized outlets and switches. (id:46156)
5515 4299 Blackcomb Way
Whistler, British Columbia
Beautifully appointed 2-bedroom, 2-bathroom view unit at Pan Pacific Whistler Village Centre. Bathed in natural light, this spacious residence features a full-sized, gourmet kitchen, a warm gas fireplace, and generous living space-ideal for hosting family or friends. Step onto one of two private balconies and take in panoramic views of the mountains and Whistler Village. Located in the heart of Whistler Village, you're just steps from world-class dining, lively nightlife, and year-round outdoor adventures-from hiking and mountain biking to skiing on legendary slopes. Phase 2 zoning, enjoy up to 56 days of personal use annually (28 days in winter and 28 in summer), while professionally managed rentals offer excellent income potential. (id:46156)


