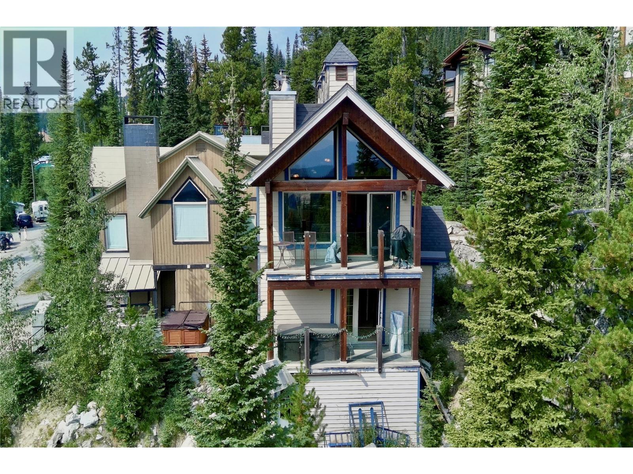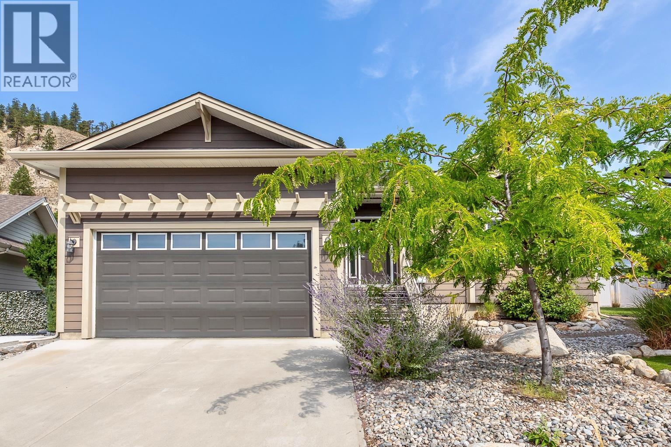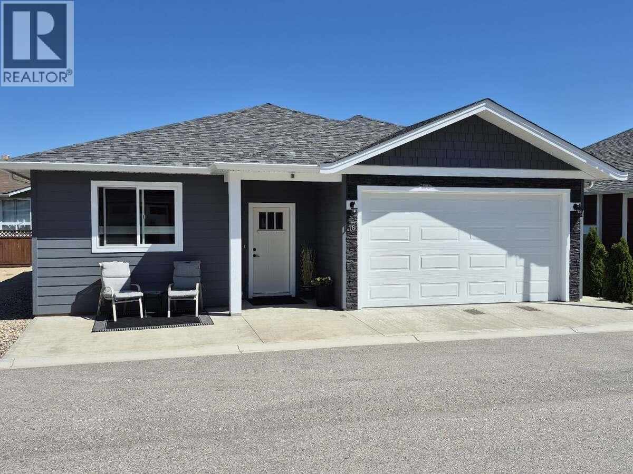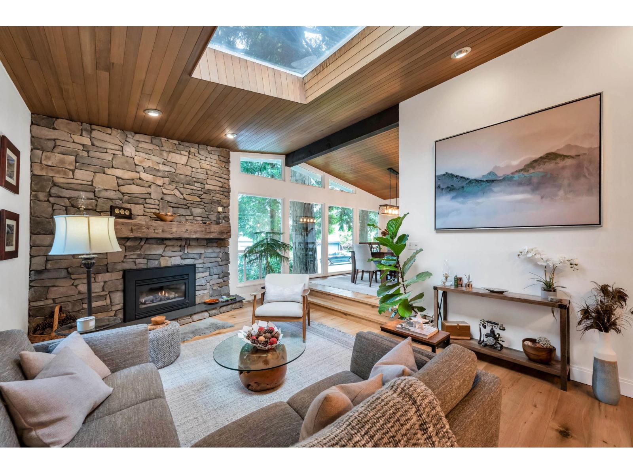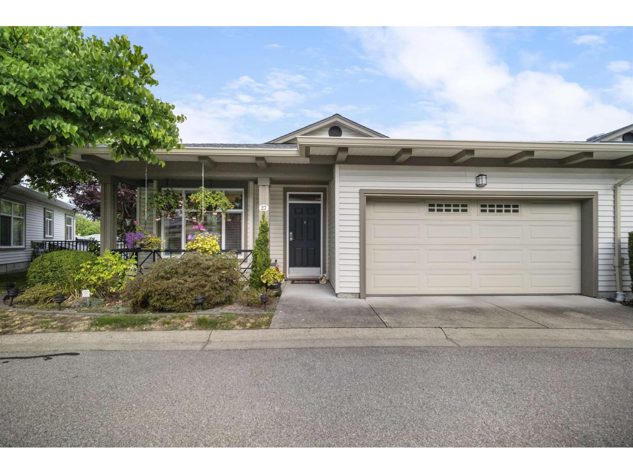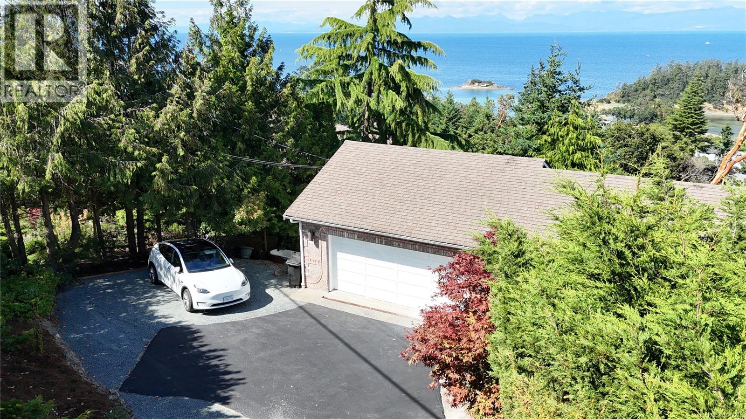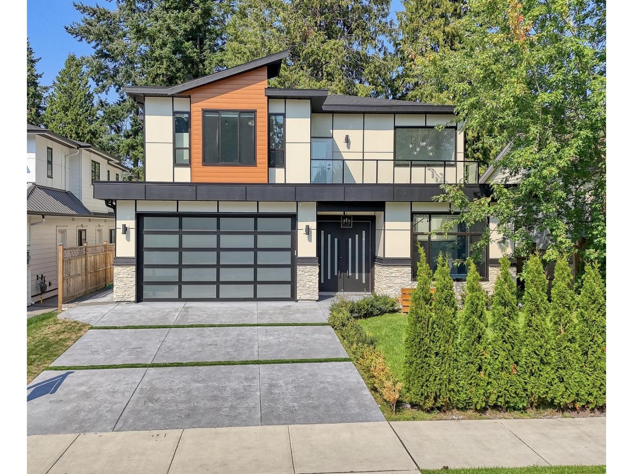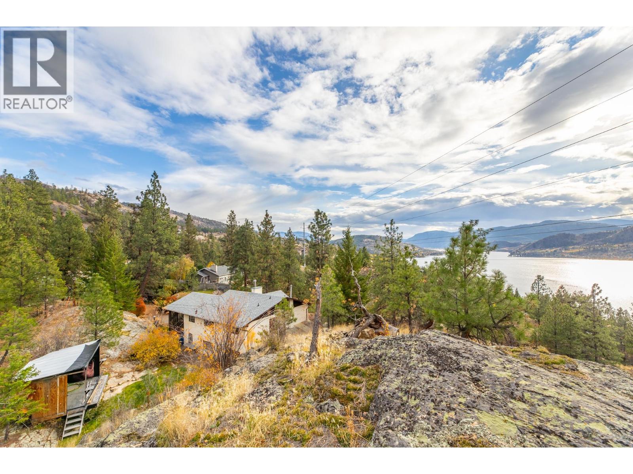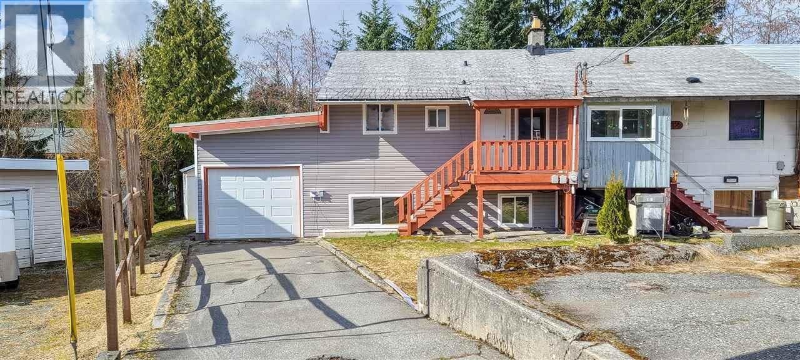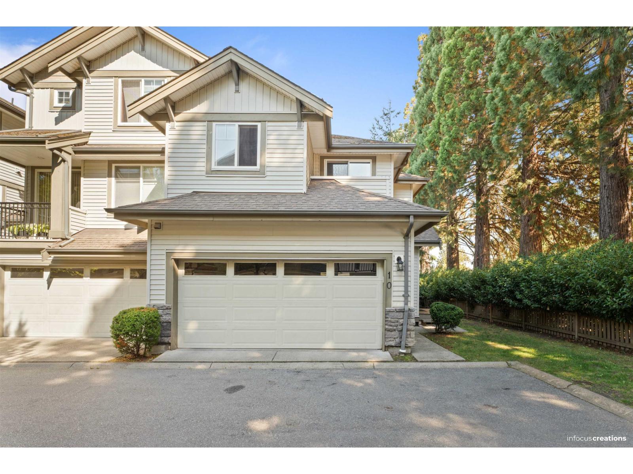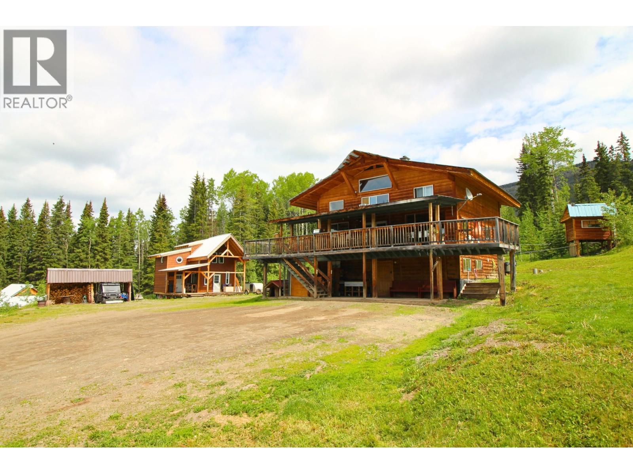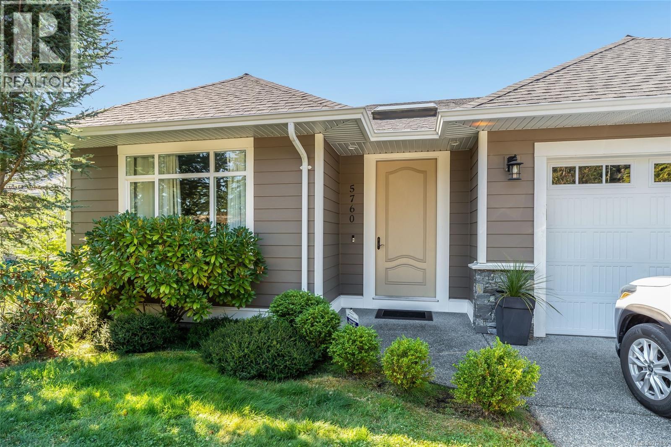5890 Snow Pines Crescent
Big White, British Columbia
Perched high in the renowned Snow Pine Estates community awaits this beautiful 3 bedroom, 2.5 bathroom cabin. Sweeping views of the Monashee Mountains surround the property, while true ski in/ski out access provides unmatched convenience. The cabin is spread over 3 levels, creating a functional and inviting layout for families. The top floor features a thoughtfully designed kitchen and dining area, complemented by a half bathroom and a welcoming living room with floor-to-ceiling wood detailing, high ceilings, and a cozy wood-burning fireplace. The middle level serves as the primary entry for ski access and includes the master bedroom, complete with a private deck and hot tub, and 3 piece ensuite. The lower level offers another direct ski access from the front of the property and is home to two additional bedrooms and a 3 piece bathroom. This property offers full ownership and lasting peace of mind. Book your private showing today! (id:46156)
1675 Penticton Avenue Unit# 165
Penticton, British Columbia
No age restriction and pet friendly!! Built in 2015, this stunning residence offers a bright open-concept floor plan that’s perfect for both everyday living and entertaining. With 9’ ceilings throughout, cozy gas fireplace, a modern white kitchen featuring quartz countertops, stainless steel appliances including built-in microwave, and ample storage, you’ll love hosting friends and family in style. The main floor master retreat is complete with a luxurious 5-piece ensuite and spacious walk-in closet, while a second bedroom on the main level offers flexibility for family or guests. Downstairs, you’ll find two additional bedrooms, a full bathroom, and plenty of room for fun and function with a large rec room and even room for a dedicated gym area. Set on one of the largest lots in Bridgewater, this home is tucked away on a quiet cul-de-sac, surrounded by peaceful walking paths, a charming creek, and scenic hiking trails—ideal for those who love the outdoors. With a low strata fee of just $99/month, very well ran strata, this home truly combines comfort, convenience, and lifestyle. Don’t miss out—schedule your private showing today! Proudly Listed by Parker Real Estate. (id:46156)
1330 10th Street Sw Unit# 16
Salmon Arm, British Columbia
For more information, please click Brochure button. Step inside this 2 bedroom 2 bath no stairs no steps true rancher at a 55+seniors community called Valley Lane. Be greeted by a 36"" entry door and extra wide hallways (mobility plus). Built by one of Salmon Arm's top builders using only quality materials. Just past 2 large closets you'll find a spacious kitchen open enough for 2 cooks, no bumping, with solid surface countertops including the 6' island. There's abundant cabinetry all with self closing doors and drawers. The 14'x13' master bedroom has a generous walk in closet and a large full ensuite with dual vanities and a gorgeous step in shower. Complimenting this home is a huge walk in pantry, a laundry room with a sink, Milgard Windows, A/C, and a zero maintenance yard. 9' ceilings are everywhere plus the large heated garage comes with a 14' workbench and an EV plugin. This home and all the appliances are just over 1 year young and the unbeatable value includes the balance of a 10 year home warranty, low strata fees ($75/mo), a short walking distance to the Mall and Blackburn Park. Many more perks can be found to appreciate, come in and see for yourself. No work to do inside or out, just move in and call it home! (id:46156)
9061 Collings Way
Delta, British Columbia
WOW FACTOR! Perched on a quiet cul-de-sac, this 4 bed, 3 bath West Coast home offers sweeping City, Mountain & River views from oversized front windows. Set on a park-like 13,000+ sq ft lot with a serene ravine backdrop, it blends timeless architecture with elevated updates: a fully renovated kitchen with premium appliances, white oak flooring, stunning fireplaces & beautifully redone bathrooms. Vaulted cedar ceilings, skylights & updated windows fill the home with natural light. A sunken living room, cozy family room & fabulous mudroom add comfort & style. Breezeway to oversized double garage, large backyard shed. RV parking, crawl space & great long-time neighbours complete the picture. (id:46156)
27 15188 62a Avenue
Surrey, British Columbia
55 plus community Gills Walk at Panorama Place, Polygon's answer to adult oriented resort style living in the heart of the Sullivan Panorama Area. Walk to YMCA, parks, Fresh St Market, coffee, medical, dental and dining. This duplex style end unit is bright, spacious and well cared for with upgraded appliances, laminate flooring, counters and more. Primary Bedroom suite and full ensuite bath on the main level plus a full size basement that walks out to fenced and landscaped yard. Rancher floor plan with large open rooms offers generous space plus additional storage. Full access to 10000sqft clubhouse with outdoor pool and hot tub, exercise center, guest suites, party, movie and catering rooms. (id:46156)
3640 Sundown Dr
Nanaimo, British Columbia
Stunning Ocean View Home in Hammond Bay – 3,242 sq ft | 16,944 sq ft Lot Perched on an oversized 16,944 sq ft lot in Hammond Bay, this beautifully renovated 3,242 sq ft, 3-bedroom, 3-bathroom home blends modern updates with sweeping panoramic ocean views from nearly every room. The open-concept main level impresses with soaring 15-ft vaulted hexagonal ceilings, expansive windows framing the Strait of Georgia, and direct access to over 700 sq ft of two-tiered oceanview decks — perfect for entertaining, relaxing, and enjoying unforgettable sunsets. The brand-new kitchen features custom cabinetry, quartz countertops, tile backsplash, peninsula seating, and all-new appliances. The living and dining areas showcase an elegant electric fireplace, creating a warm and inviting space. The primary suite offers private deck access, a walk-in closet, and a fully updated ensuite bathroom. The lower level provides excellent flexibility with a spacious family room overlooking the water, a guest bedroom with walk-in closet and ensuite, plus walkout access to a covered patio and the expansive backyard — ideal for gatherings or family living. Extensive 2025 upgrades ($180K+): fully renovated kitchen and baths, all new appliances, washer/dryer, hot water tank, PEX plumbing (Poly-B replaced), new laminate flooring, rebuilt staircase, updated lighting, fresh paint inside and out, waterproofed decks, new doors, baseboards, and more. Additional features: double garage with storage, heat pump, air exchanger, built-in vacuum, private landscaped front yard, and a large open backyard with ample space for outdoor enjoyment. Located just minutes from schools, parks, shopping, Departure Bay Ferry, Costco, and NRGH, this move-in ready home offers unmatched ocean views, modern upgrades, and a prime Hammond Bay location — a rare opportunity to own a truly exceptional property. (id:46156)
12723 25 Avenue
Surrey, British Columbia
This newly built home is thoughtfully designed for family living, offering an exceptional sense of space & a layout that truly works. Upstairs, you'll find 4 generously sized ensuite bdrms, each filled with natural light & complete with its own private bathroom--PFCT for CMFRT & privacy. On the main lvl, the open-cncpt kit'n is complemented by a fully equipped wok kit'n, making everyday cooking & festive gatherings a breeze. A standout feat. is the separate-entry nanny rm, complete w/its own kitchen & bathrm, ideal for extended family, live-in help, or long-term guests. Whether you're raising kids, hosting loved ones, or simply looking for a home that adapts to your lifestyle, this residence delivers warmth, functionality, and room to grow. (id:46156)
223 Sunnybrook Drive
Okanagan Falls, British Columbia
Perched at the end of a quiet cul-de-sac in sought-after Heritage Hills, this private 4-acre property offers breathtaking views of Skaha Lake and a rare natural landscape featuring striking rock outcroppings. A private driveway leads you to the home’s entrance, tucked into a serene and beautifully secluded setting. Originally built in 1982, the spacious home features a well-designed floor plan with vaulted ceilings and a cozy fireplace in the living room. The main level includes three bedrooms, while the lower level offers two additional bedrooms, a large family room with a gas fireplace, and walk-out access. An enclosed entertainment deck provides the perfect space for year-round enjoyment, and a double carport adds to the convenience. Zoned to allow a second dwelling or a legal secondary suite, this property presents an exceptional opportunity for customization or future development. Direct access to over 150+ acres of adjacent Nature Trust land with hiking trails makes this a haven for nature lovers. (id:46156)
10 Gander Crescent
Kitimat, British Columbia
This nicely updated end unit has had lots of renovations including new siding, windows, flooring, etc. and is move-in ready for either a young family starting out or a fantastic rental property. Situated close to downtown and a bus route and walking distance to Nechako Elementary School this property has a great central location. With three bedrooms and two full washrooms there is room for everyone in this low-maintenance home! (id:46156)
10 14453 72 Avenue
Surrey, British Columbia
Sequoia Green - End Unit! Bright and spacious home offering over 2,200 sq.ft. of comfortable living space. The main floor features a large living room, open kitchen and dining area, plus a walkout to your fully fenced yard - perfect for indoor/outdoor living and entertaining. A convenient 2-piece powder room completes this level. Upstairs, you'll find a generously sized primary bedroom (room for a king-sized bed!) with walk-in closet and ensuite, along with two additional bedrooms, an office, a full bathroom, laundry, and a private balcony. The finished basement includes a large rec room, den (could serve as a 4th bedroom), and a full bathroom--ideal for extended family or guests. (id:46156)
16466 Baggerman Road
Houston, British Columbia
Tons of Character! 2001 Custom built 4-bedroom/2.5 bath family home PLUS super neat 1 bdrm/1.5 bath guest cabin on 5 acres approximately 20 minutes south of Houston! Huge, covered sundeck with beautiful mountain views overlooks the yard & drive. 3 levels. Spacious covered daylight basement entry. Huge workshop in the bsmt with RSF wood & electric furnace. Main floor is open-concept living room/kitchen/dining area, & features beautiful post & beam work. Spacious country kitchen with lots of cabinets & tile floors. Bright living room with tons of windows. 1 bdrm on main floor, 3 bdrms upstairs, one bathroom on each level. Cozy den area on main. Upstairs bedrooms are huge, great loft/office area too. 200 amp service. Newer Drilled well. Lagoon. Storage shed lean-to, fenced garden area. (id:46156)
5760 Linley Valley Dr
Nanaimo, British Columbia
A stunning family home in the heart of Nanaimo’s sought-after Linley Valley. Offering 6 bedrooms and 4 bathrooms across 3,521 sqft, this residence blends comfort and versatility. The upper-level main entry reveals a bright, open living area with 9’9 ceilings, skylight, and gas fireplace. The gourmet kitchen features quartz counters and stainless appliances, adjoining 3 bedrooms, including a primary suite with 5-piece ensuite. Step onto the deck to enjoy south-facing mountain and valley views, perfect for summer entertaining. Downstairs, find a spacious rec room, flex room, full bath, and an oversized bedroom with access to a covered patio and year-round green garden. A legal 2-bedroom suite with its own laundry, kitchen, and private street-level entry provides excellent income potential. Residents of Linley Valley enjoy trails, parks, schools, shopping, clinics, and community amenities within easy reach. (id:46156)


