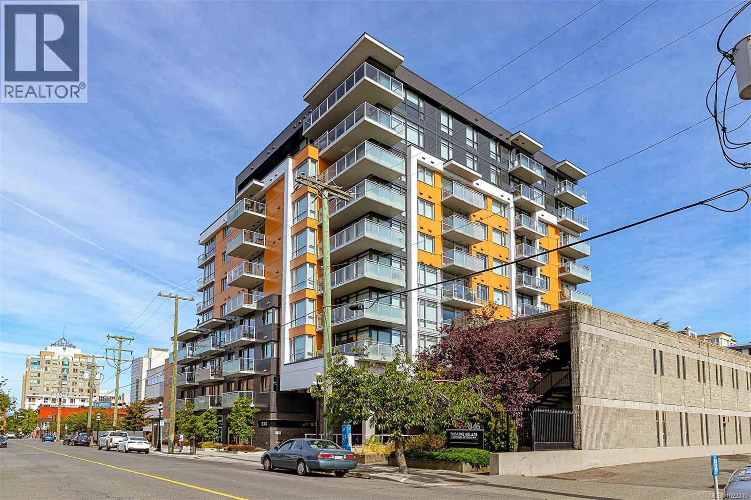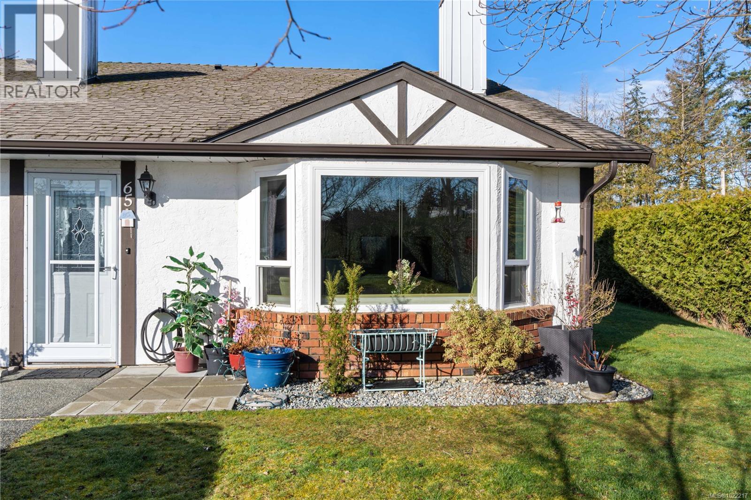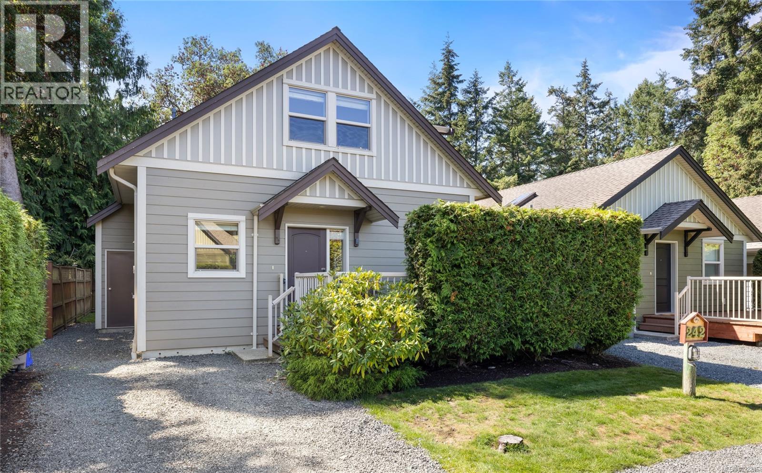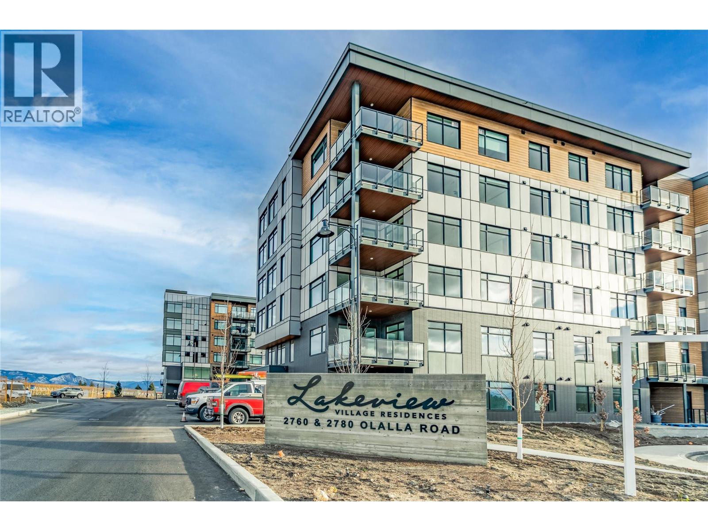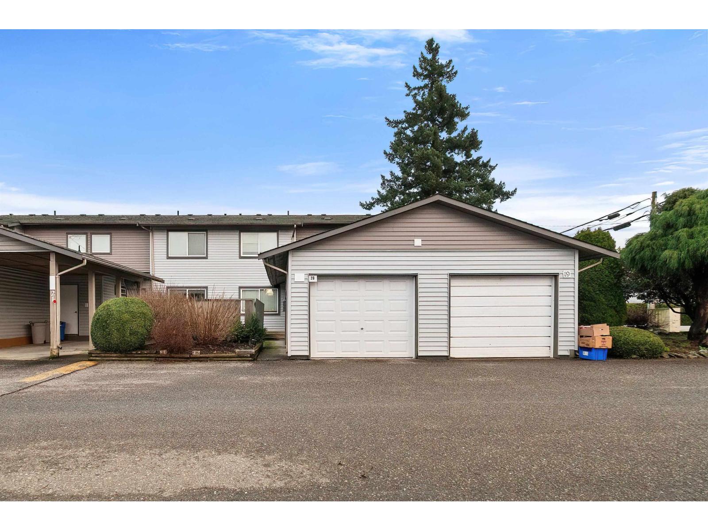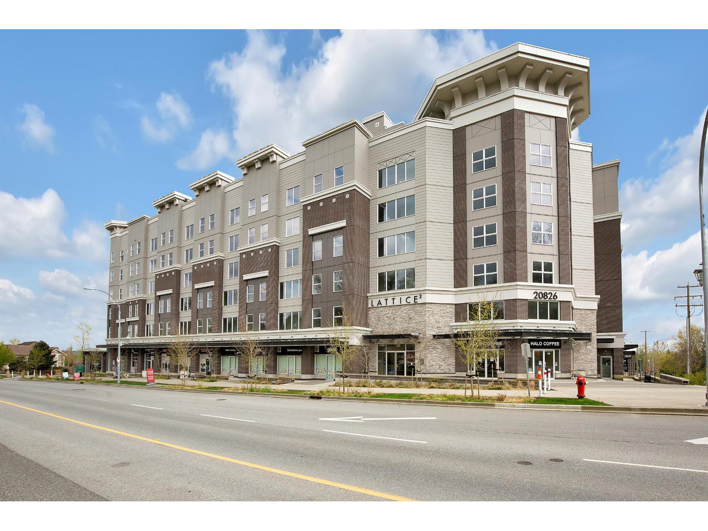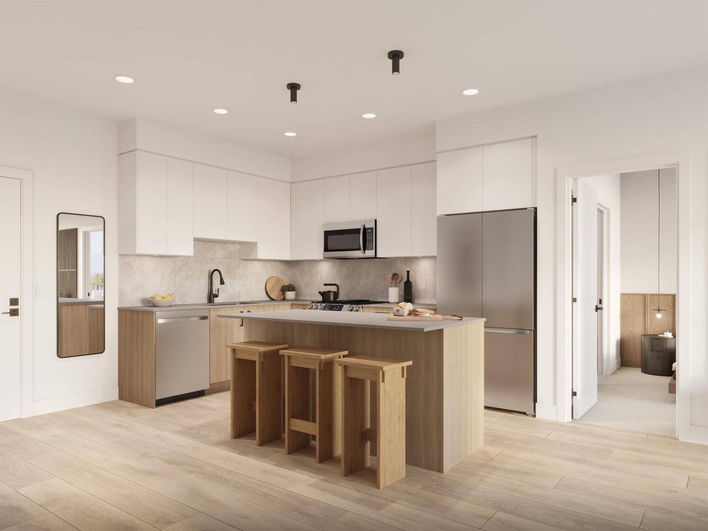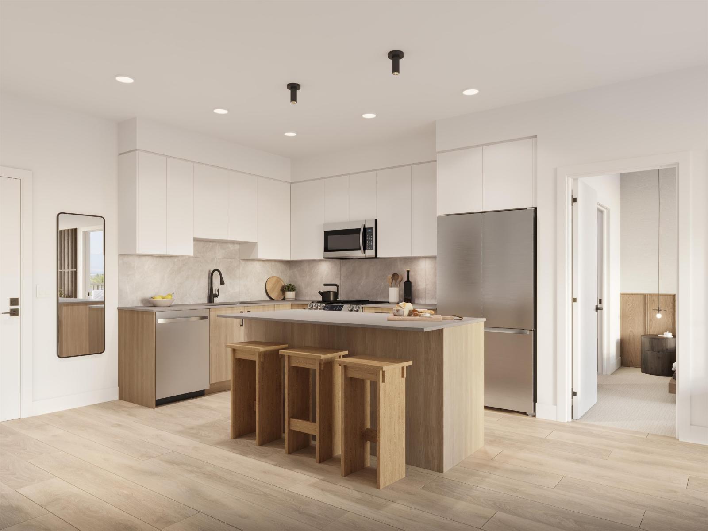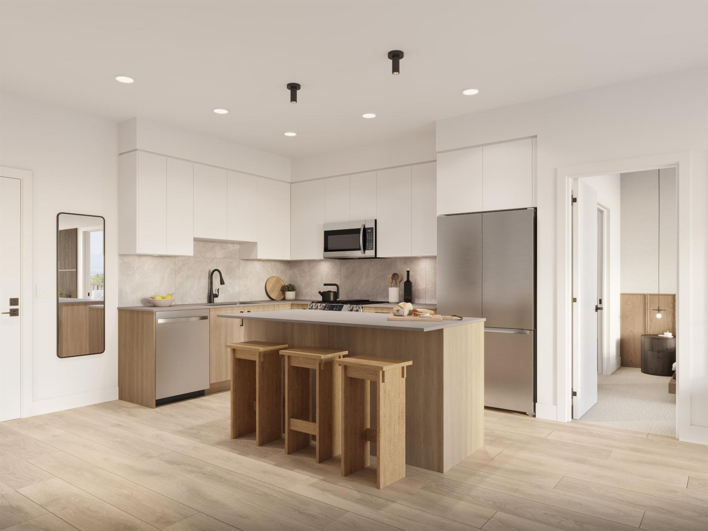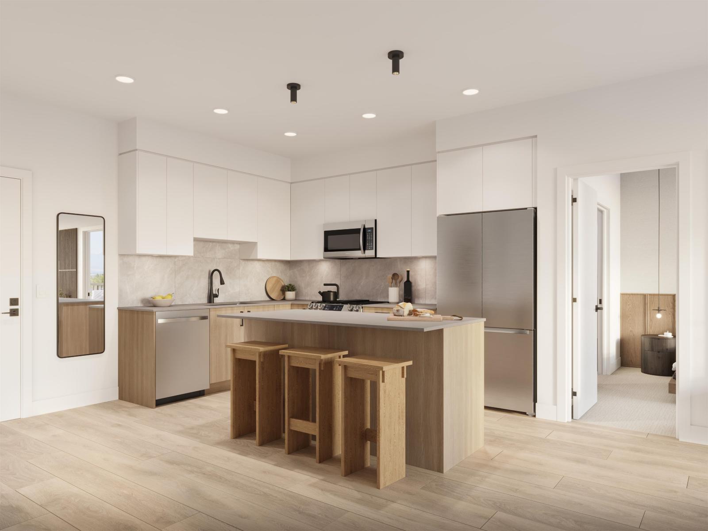309 838 Broughton St
Victoria, British Columbia
Ultra bright and modern south-facing condo in Escher, a top tier steel and concrete building—offering superior soundproofing, durability, and peace of mind. The open-concept layout is ideal for comfortable living and entertaining, complete with a large kitchen island with seating for three, generous storage, and stainless steel appliances. A flexible tech nook or pantry adds versatility, while the primary bedroom features a spacious walk-in closet. Arguably the best secured underground parking spot that the building has to offer, secured bike storage, and also a common dog washing station. Enjoy access to a stunning rooftop terrace with panoramic views of Downtown, Fairfield, and the Olympic Mountains—featuring lounge space and BBQ area. With a gym and park just across the street and shopping, dining, and entertainment just steps away, this is the perfect home base for urban living. (id:46156)
65 120 Finholm St
Parksville, British Columbia
Welcome to this bright end-unit patio home in The Meadows, a quiet and well-maintained 55+ community. Within walking distance to Parksville’s beach, shopping, dining, and amenities, it offers an ideal blend of convenience and tranquility. Set in one of the best locations in the complex, the home has only one neighbour and peaceful green views from every window, including the sun-filled double kitchen window. Vaulted ceilings create an open, airy feel, while a new heat pump and recent updates include fresh paint, windows, flooring, lighting, ceiling fans, cabinetry, and a beautifully renovated bathroom. Enjoy your private, fully fenced and covered patio. The community features a clubhouse, optional RV parking for a fee, and professionally maintained grounds. Dogs are welcome up to 44 lbs. Effortless living just minutes from everything Parksville has to offer. For more information contact the listing agent, Kirk Walper, at 250-228-4275. (id:46156)
242 1130 Resort Dr
Parksville, British Columbia
Oceanside Village Resort presents this charming Dogwood-style cottage, offering a delightful retreat. Fully equipped, this two-bedroom, two-bathroom cottage boasts a vaulted ceiling, a cozy electric fireplace in the living room, and both front and rear outdoor decks. The primary bedroom, complete with an en-suite, is located upstairs for added privacy. Additionally, the cottage includes a dedicated outdoor storage unit. The resort complex provides a range of amenities, including on-site rental management, an indoor pool, and a fitness center. Just steps away, you'll find the renowned Rathtrevor Beach Provincial Park, perfect for nature lovers, and The Rip Tide Mini Golf, ideal for family entertainment. Please note that GST applies to the purchase. (id:46156)
2760 Olalla Road Unit# 206
West Kelowna, British Columbia
Luxury 2 bed 2 bath brand new move-in-ready condo at Lakeview Village Residences in Lakeview Heights is 1069 sq. ft. with an additional 307 sq. ft. deck. This is a great floorplan with views towards Mount Boucherie Winery and Okanagan Lake from your large deck. No neighbours above and exceptional deck space to watch the world go by. Elevated modern & cozy interiors featuring warm whites and oak accents. 9"" smooth finish ceilings provide a spacious, light and airy feel. Custom designed Veneta Cucine cabinets imported directly from Italy with an oversized island that's extra deep to accommodate comfortable counter seating. Spa inspired, custom designed ensuite with Italian vanities that include built in vanity mirror lighting and accent shelving. Heated floor in the ensuite. This is one of four units at the top of the two storey wing, facing the lake. Amenities include a heated swimming pool, hot tub, health club, roof top & community gardens, indoor greenhouse, dog wash station, and walking trails through neighbouring vineyards. You are a short walk from the shops at the Lakeview Village Mall, including Nesters Supermarket, liquor store, and various other stores and offices. The West Kelowna Wine Trail, nearby, with wineries, brewpubs and restaurants plus biking , beaches and golf nearby. It's just a short drive to all the amenities of downtown Kelowna and West Kelowna. One indoor parking spot. (id:46156)
20 46689 First Avenue, Chilliwack Proper East
Chilliwack, British Columbia
This 3-bedroom, 2-bathroom townhome is located in the family-friendly Mount Baker Estates. The main level features a white kitchen with a cozy nook area, an open-concept living room with a stone fireplace, and access to the backyard. A convenient powder room and access to the single-car garage complete the main floor. Upstairs, you'll find three spacious bedrooms and a full bathroom. This unit backs onto Coote Street, offering easy accessibility and plenty of additional nearby parking. The well-maintained complex includes a playground and an outdoor pool. Ideally situated in a central location close to District 1881, all levels of schools, parks, shopping, and more. Pets allowed with restrictions. Don't miss this great opportunity! * PREC - Personal Real Estate Corporation (id:46156)
836 Cawston Avenue
Kelowna, British Columbia
This is an authentically charming home and a sound investment. The property has been substantially renovated and is move-in ready. Newer flooring, paint, bathroom, appliances, furnace, A/C, and a Murphy bed are among the more expensive updates done by the current owner. The Murphy bed alone would cost $10K to replace! The next owners will enjoy both the romance of a character home and the joy of a bright, open living space, large yard, and incredible financial potential. The long-term value of the land in Kelowna's development hub is unquestionable. There are also conceptual drawings for a second residence above a garage with lane access. This is truly a place you would be proud to call home. Imagine... growing your own food in the garden, or relaxing on the private, expansive back deck at sunset, or taking a stroll to the waterfront for morning coffee. The street is renowned for being a peaceful well lit safe and friendly community. If you would like to get access to floor plans, plans for the second dwelling, and a list of updates and upgrades on this home, contact your favourite agent today. This is truly a home you will LOVE and a fantastic long-term investment. (id:46156)
505 20826 72 Avenue
Langley, British Columbia
Welcome to Lattice2. This beautiful 2 Bed + Den is freshly painted and enhanced with new LED lighting making this home feel bright and modern. The open-concept floor plan is thoughtfully designed with oversized windows that frame stunning views and flood the space with natural light. The contemporary kitchen features quartz countertops, SS appliances, ample cabinetry, and an island ideal for both everyday living and entertaining. Enjoy the comfort of air conditioning, a rare and valuable feature, along with a spacious laundry room offering excellent storage and functionality. Step outside to a generous deck, perfect for relaxing or hosting while taking in the unobstructed surroundings. Enjoy rooftop amenities and a prime location close to schools, parks, shopping, and transit. (id:46156)
B408 8230 208b Avenue
Langley, British Columbia
THE COMMONS, built by Zenterra Developments, where timeless elegance meets modern living. Centrally located in Willoughby, THE COMMONS is surrounded by major entertainment options, shopping destinations, and convenient transportation links. Experience the dynamic energy of Langley's growth while enjoying unparalleled convenience and accessibility THE COMMONS will be completed in Late 2025, and our deposit structure is a total of 5%. PC is located at #190 - Willoughby Town Centre Dr. Hours is Sat to Thur 12-5pm (Friday Closed) *Measurements are from our marketing material and it is an approximate, as this is a preconstruction. (id:46156)
A104 8230 208b Street
Langley, British Columbia
THE COMMONS, built by Zenterra Developments, where timeless elegance meets modern living. Centrally located in Willoughby, THE COMMONS is surrounded by major entertainment options, shopping destinations, and convenient transportation links. Experience the dynamic energy of Langley's growth while enjoying unparalleled convenience and accessibility THE COMMONS will be completed in Late 2025, and our deposit structure is a total of 5%. PC is located at #190 - Willoughby Town Centre Dr. Hours is Sat to Thur 12-5pm (Friday Closed) *Measurements are from our marketing material and it is an approximate, as this is a preconstruction. (id:46156)
A213 8230 208b Avenue
Langley, British Columbia
THE COMMONS, built by Zenterra Developments, where timeless elegance meets modern living. Centrally located in Willoughby, THE COMMONS is surrounded by major entertainment options, shopping destinations, and convenient transportation links. Experience the dynamic energy of Langley's growth while enjoying unparalleled convenience and accessibility THE COMMONS will be completed in Late 2025, and our deposit structure is a total of 5%. PC is located at #190 - Willoughby Town Centre Dr. Hours is Sat to Thur 12-5pm (Friday Closed) *Measurements are from our marketing material and it is an approximate, as this is a preconstruction. (id:46156)
A306 8230 208b Avenue
Langley, British Columbia
THE COMMONS, built by Zenterra Developments, where timeless elegance meets modern living. Centrally located in Willoughby, THE COMMONS is surrounded by major entertainment options, shopping destinations, and convenient transportation links. Experience the dynamic energy of Langley's growth while enjoying unparalleled convenience and accessibility THE COMMONS will be completed in Late 2025, and our deposit structure is a total of 5%. PC is located at #190 - Willoughby Town Centre Dr. Hours is Sat to Thur 12-5pm (Friday Closed) *Measurements are from our marketing material and it is an approximate, as this is a preconstruction. (id:46156)


