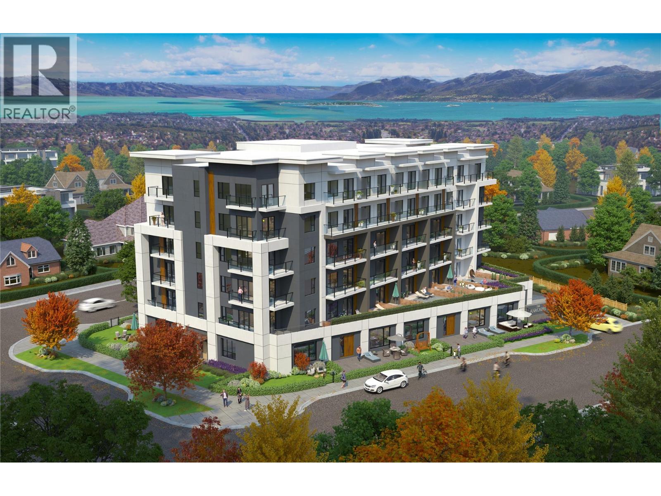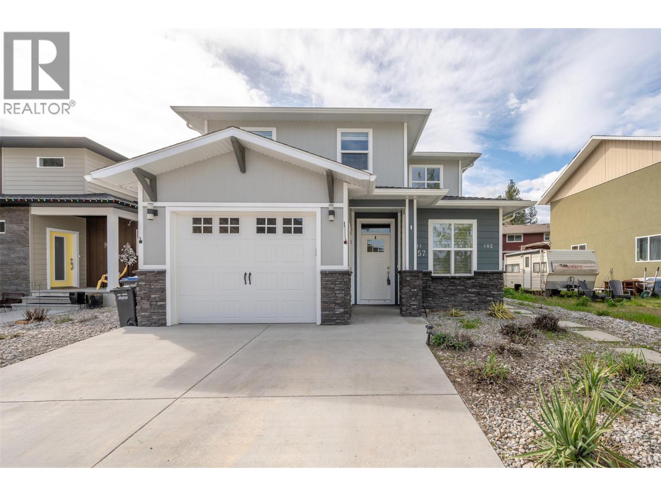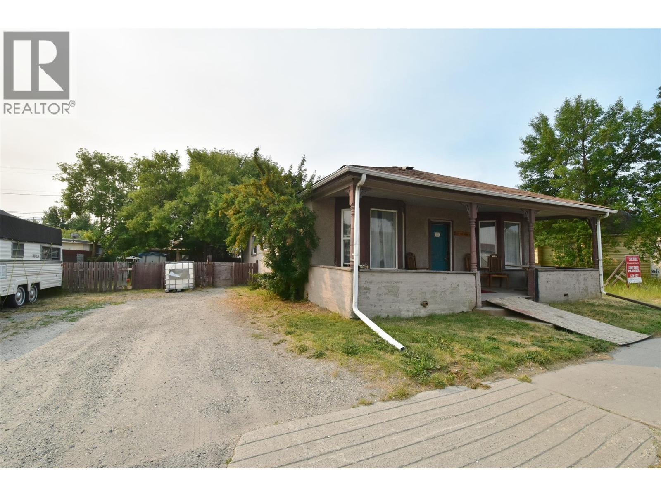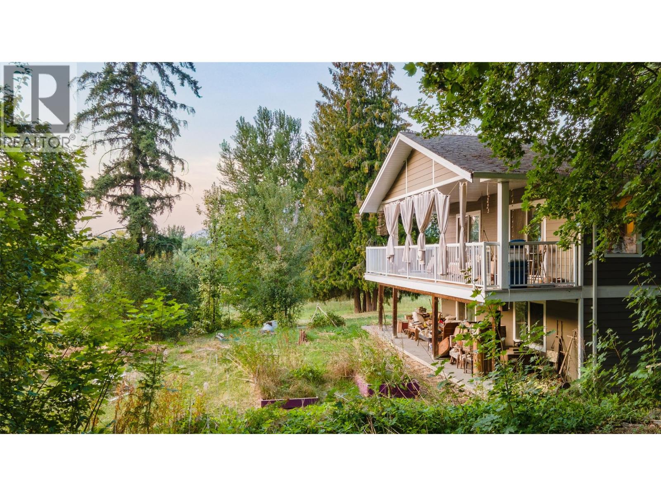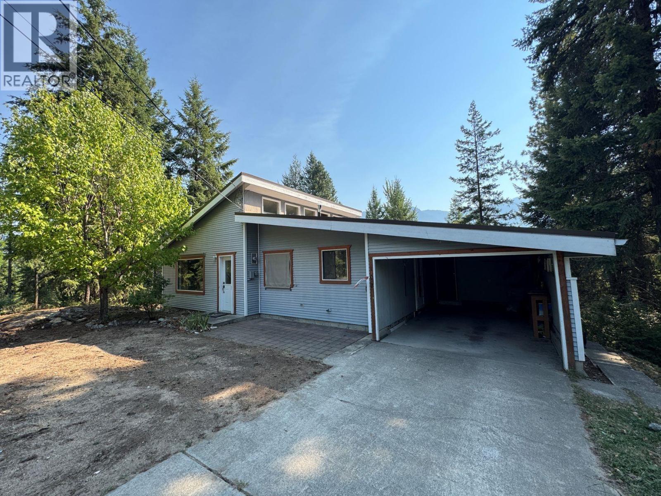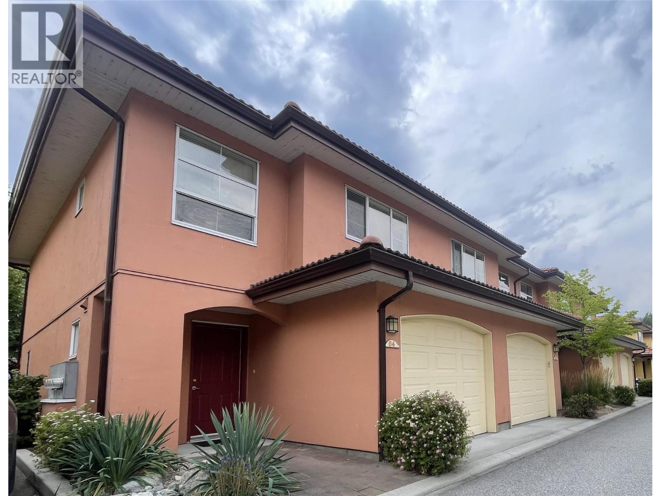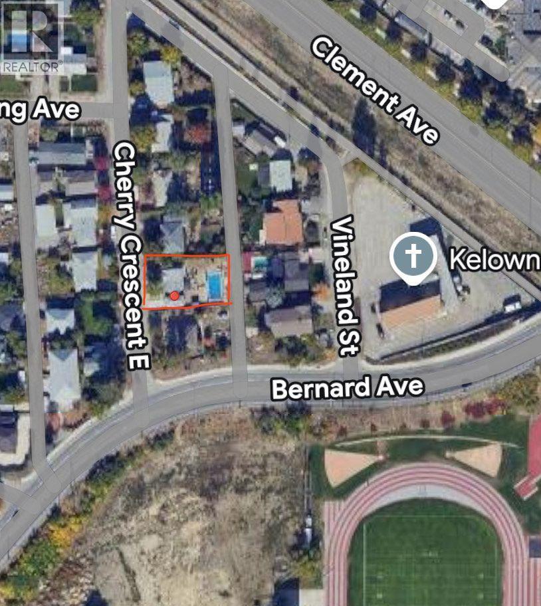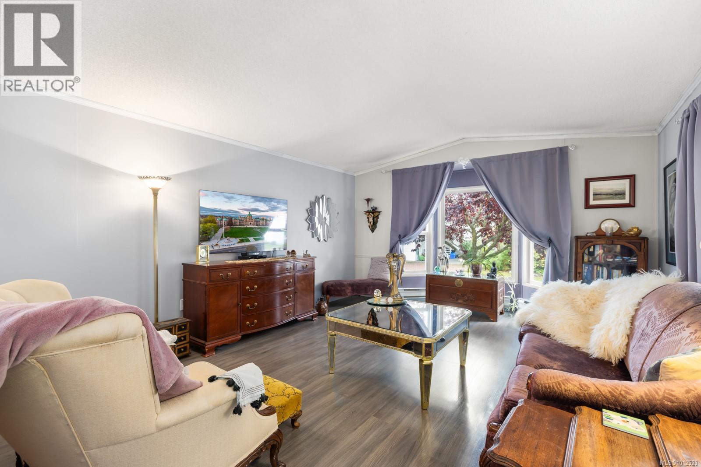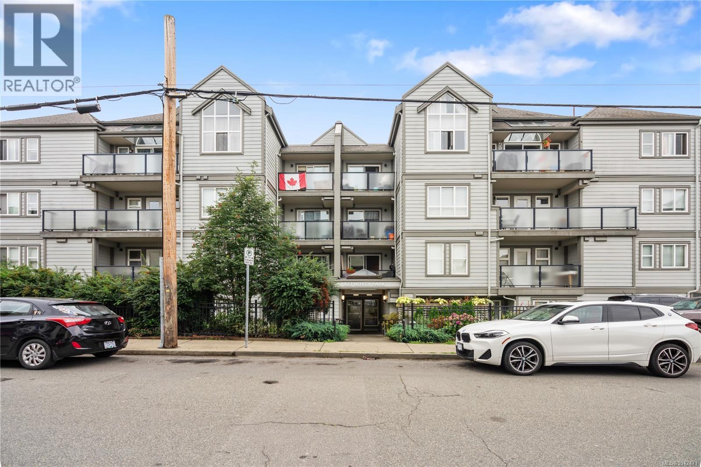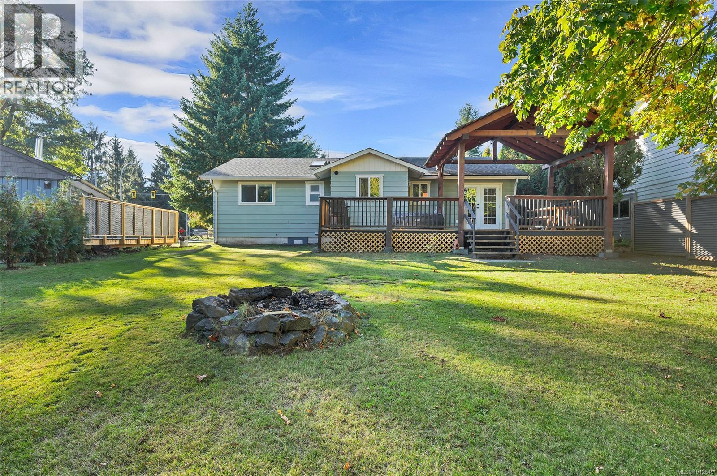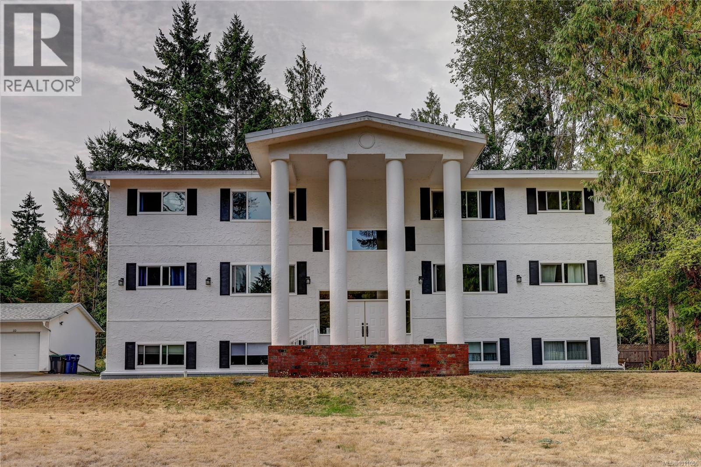1380 Pridham Avenue Unit# 201
Kelowna, British Columbia
Sleek, sophisticated, affordable living. Welcome to The Anacapri in the heart of Kelowna, a modern masterpiece of balanced living in one of Kelowna's most vibrant neighbourhoods. This remarkable residence boasts stylish interiors that perfectly complement its fuel-free lifestyle. Every inch is thoughtfully designed to inspire relaxation and rejuvenation, from spa-inspired bathrooms to gourmet kitchens featuring quartz counter tops and stainless steel appliances. Enjoy access to a state-of-the-art fitness centre, social lounge, study area, and even a pet washing station for your furry friends, each hope is equipped with smart home technology ! With its attention-grabbing architecture and luxurious finishes throughout, this is truly your dream oasis. EV Charger included! If you’re a student, Investor, downsizing, or simply looking to get into the market Anacapri is an opportunity you don’t want to miss. Come experience the ultimate in contemporary living. (id:46156)
9457 Alder Street
Summerland, British Columbia
PRICED BELOW RECENT APPRAISAL and ASSESSED VALUE! QUICK POSSESSION AVAILABLE! Amazing 4 bed, 4 bath home with suite! The main 3 bed, 2.5 bath residence has an OPEN CONCEPT living/dining/kitchen space with natural and level walk out to the FULLY FENCED backyard. Completing this floor with an additional den, 2 pce bathroom, garage, and ample storage space throughout including a crawl space. Upstairs the main part of the home has 3 large bedrooms. Generous size main bedroom with a PRIVATE en-suite bath and closet space. The laundry is conveniently located on the same floor as the 2 additional bedrooms along with another 4 pce bathroom. Separate entrance to the self contained, 1 bed, 1 bath suite with their own private patio/yard and storage space. Approximately 4 car driveway outside plus street parking on top of the GARAGE parking. Located nearby trails for hiking/biking; Unisys international school; and minutes to Giants Head Elementary, Summerland Secondary, downtown Summerland, and Bottleneck Drive. Ideal for investors - short/long term rentals! By appointment only. Measurements are approx only - buyer to verify if important. New paint color will differ from photos (soft white). (id:46156)
222 - 224 Van Horne Street S
Cranbrook, British Columbia
Two houses for under $250,000. On a busy Van Horne Street location across from the Prestige Hotel is this unique property. 2 houses on 2 separate titles being sold together. The zoning is C-2, so yes, you can build that commercial building you've always wanted. Or how about commercial on the main and rentals above? Currently the larger home is being rented for $1200/month and the cottage is rented for $670/month. So an $1,870 income for a $250,000 purchase...sound good? With alley access and well maintained. (id:46156)
1121 Shuswap Street Sw
Salmon Arm, British Columbia
Welcome to 1121 Shuswap Street SW, a rare opportunity to own a piece of Salmon Arm history. This 2.81-acre hobby farm has been in the same family since 1920 and is located in the ALR with R10 zoning. This over 3,000 sqft. home has been thoughtfully expanded over the years and offers great bones, unique character, and plenty of space for a growing family. The basement has been built with a separate suite layout in mind, providing flexibility for extended family or income potential. Outdoors, you’ll find a detached garage, established trees, and a pond that attracts herons, osprey, deer, and even the occasional moose. The property has been lovingly cultivated with a mix of native growth, ornamental trees, and medicinal plants, creating a natural retreat in the heart of town. With its park-like setting, living fence for privacy, and room for animals, gardens, and children to play, this is the ideal property for anyone seeking a small-scale farm lifestyle within city limits. While the home could use some cosmetic updates, it has been well maintained, and the opportunities here are endless. Whether you’re looking for space to raise a family, create a sustainable lifestyle, or simply enjoy a property with deep local roots, this acreage offers it all. (id:46156)
6943 Kanigan Road
Appledale, British Columbia
Welcome to your dream retreat in the heart of the Slocan Valley! This stunning 5-bedroom, 3-bath farmhouse sits on a sprawling 4.9 acres in the idyllic Appledale, conveniently located just across the road from the scenic Valley View Golf Course. This property beautifully combines rustic charm with modern amenities, making it an ideal homestead! As you step inside, you'll be greeted by a bright and airy main floor that features an abundance of large windows. The heart of the home is the gorgeous custom kitchen, designed for both functionality and style. Adjacent to the kitchen is a spacious mudroom includes a convenient main floor laundry area, two bedrooms and a full bathroom, ascend to the upper level, where you’ll find three additional bedrooms and two more fully renovated bathrooms, the master bedroom complete with a beautiful full ensuite that features modern fixtures perfect for unwinding after a long day. The property’s basement is a versatile space featuring a summer kitchen, making it ideal for canning your homegrown produce, tons of storage throughout. Step outside to explore the expansive grounds, established gardens and fruit trees along with several outbuildings, including a barn. The beautifully landscaped gardens surrounding the home are a gardener’s delight, making this a fantastic homestead that offers a unique opportunity to embrace a rural lifestyle in the peace and beauty of the Slocan Valley, this property is sure to meet all your needs. (id:46156)
102 Chase Road
Christina Lake, British Columbia
Discover this charming 2-bedroom, 2-bathroom home in the heart of Christina Lake. The kitchen features elegant granite countertops and a built-in oven, while the vaulted ceiling in the living room creates a bright, open atmosphere perfect for entertaining or relaxing. Nestled on over half an acre of wooded, park-like property, this home offers real natural beauty, complete with a cozy fire pit for evenings outdoors. A wonderful opportunity to enjoy all that Christina Lake living has to offer! (id:46156)
7600 Cottonwood Drive Unit# 64
Osoyoos, British Columbia
Bright corner townhouse @ Casa Del Lago. The 2 bedroom, 3 bathroom & Den plan with no neighbours above or below. The kitchen, living room, dining room, & powder all on the main floor that opens up onto a private patio & pergola. Up features XL primary bed w/ 3 piece ensuite, 2nd Bed, & Den plus full bath. Other highlights include a single garage, in-suite laundry, gas fireplace, & A/C. ""One of a kind” lakefront complex on Osoyoos Lake. Incredible common grounds designed for lake enjoyment, private white sand beach, adjacent massive grass area w/ mature landscaping, pool, hot tub, club house, private dock & more. Great central location (id:46156)
1413 Cherry Crescent
Kelowna, British Columbia
Prime development opportunity in the heart of Kelowna’s urban core! Situated along the Bernard Avenue Transit Supportive Corridor (TSC), this property offers exceptional potential for apartment development under current zoning guidelines. Just steps from the highly anticipated new Parkinson Recreation Centre and minutes to downtown, this site is ideally located in a rapidly evolving, transit-oriented area within the Glenmore neighbourhood. The flat lot and central location make it a strong candidate for multi-unit residential, apartment, or mixed-use development. (id:46156)
11 7401 Central Saanich Rd
Central Saanich, British Columbia
Welcome to Country Park Village! This bright and spacious 2-bedroom plus den home offers a smart layout with a large family room and an open kitchen/living area that’s perfect for gathering. The primary bedroom includes a cheater en-suite with a soaker tub, separate shower, and double sinks. Step outside to a grassy backyard with a sunny patio, plus apple and cherry trees for seasonal enjoyment. A powered, insulated storage shed adds extra space for hobbies or storage. This adult-oriented, pet-friendly all in a peaceful setting close to shopping, restaurants, and the hospital. You’re also just minutes from Island View Beach, Brentwood Bay, and Silver Rill Farm with fresh, local vegetables available most of the year. Don’t miss out and book your showing today! (id:46156)
311 827 North Park St
Victoria, British Columbia
Vacant and furnished 2-bedroom South/West corner unit with all-day light exposure. Perfectly positioned in a well-maintained, pet-friendly building just steps from downtown amenities, shopping, and transit. The open layout offers over 750 sqft. of living space, including a large primary bedroom with a walk-in closet. Remodeled kitchen with granite countertops, complemented by a renovated bathroom featuring granite flooring and a marble-top vanity. Well cared for by attentive owners, with thoughtful updates throughout. Enjoy unrestricted rentals, in suite laundry and the ability to barbecue on your private balcony. Some tasteful furniture pieces can also be included, making this an excellent opportunity for first-time buyers, investors, or urban dwellers. Located in a secure, professionally managed building with low strata fees, this condo offers unbeatable value in one of Victoria’s most vibrant neighborhoods. Don’t miss your chance to make this bright, move-in-ready unit your own! (id:46156)
1985 Penfield Rd
Campbell River, British Columbia
Charming 3-bedroom, 2-bath rancher with a host of thoughtful updates, including refreshed bathrooms, a cozy gas fireplace, skylights, and a spacious timber framed covered deck that opens onto a large backyard. Perfectly located in the heart of Willow Point, this home is close to schools, shopping, and just a short stroll to the Sportsplex, where you’ll find family-friendly amenities like a water park, skate park, bike track, and more. (id:46156)
6 322 Village Way
Qualicum Beach, British Columbia
Enjoy easy living in the heart of Qualicum Beach with this bright 2-bedroom, 1-bathroom condo in a well-kept community. Offering 867sq ft of comfortable living space, this second-floor, corner unit features a welcoming layout filled with natural light and peaceful views of the surrounding greenery. Pet friendly with ample storage, a balcony/patio and in suite laundry, this home has it all. Step outside and you’re just a short stroll to downtown shops, cafés, and services, the sandy beaches, and the popular Qualicum Beach Farmers Market. A large single-car garage with vaulted ceilings provides excellent storage and parking, while residents also have access to a shared workshop for added convenience. With a friendly neighbourhood feel and close proximity to golf, a short walk to beach, walking trails, and local amenities, this condo is a wonderful opportunity for those looking to enjoy the best of island life (id:46156)


