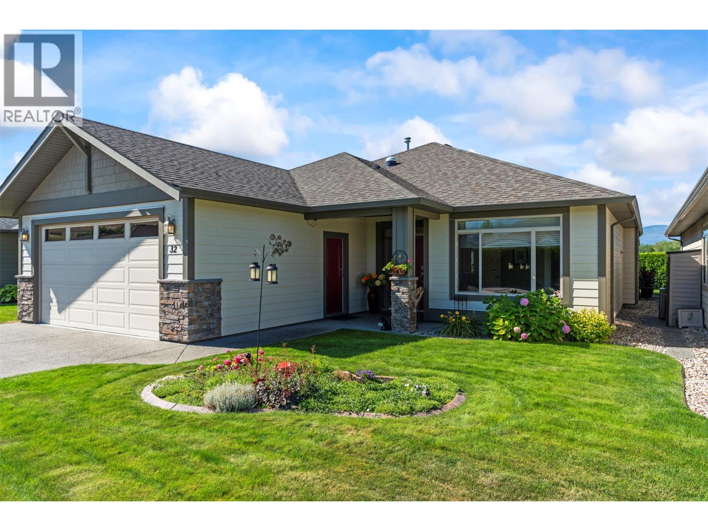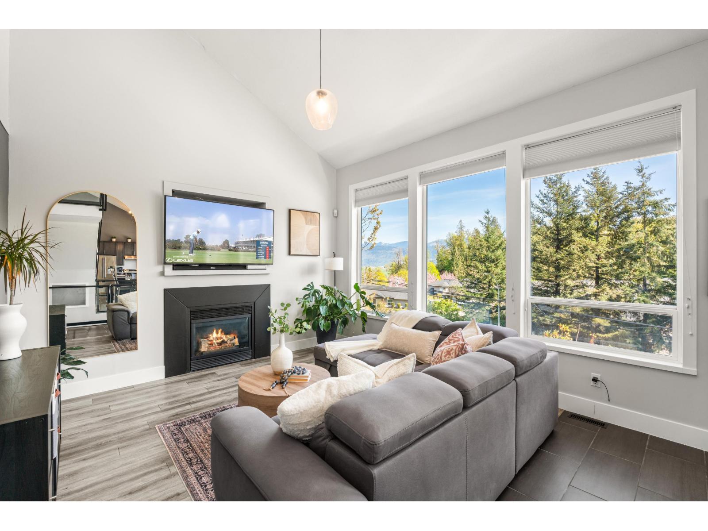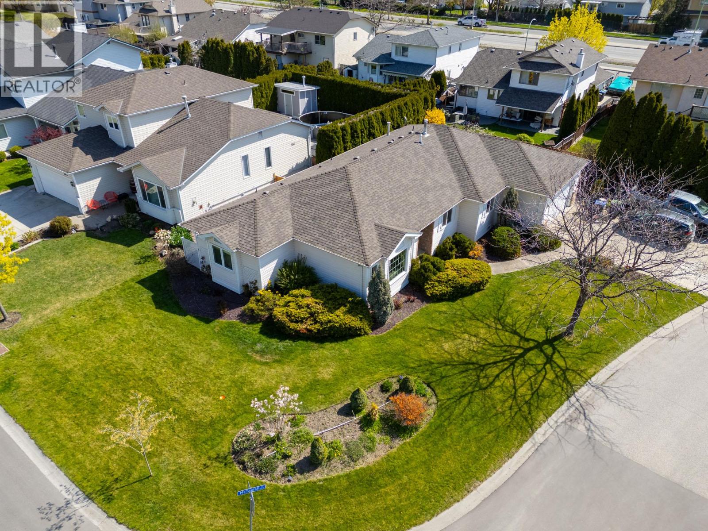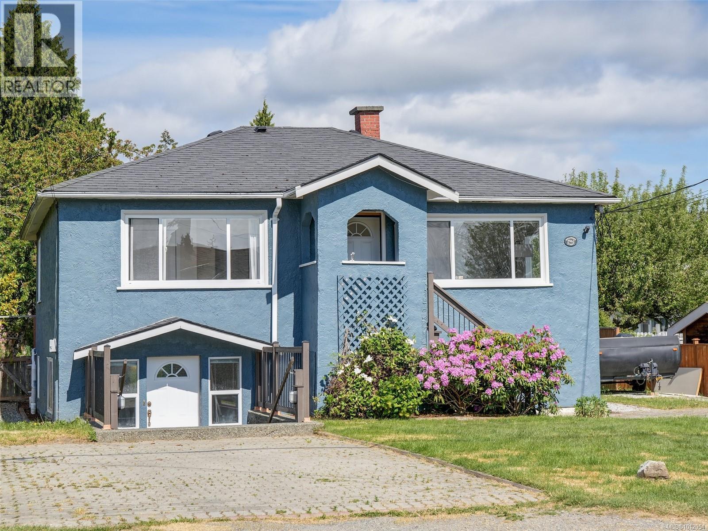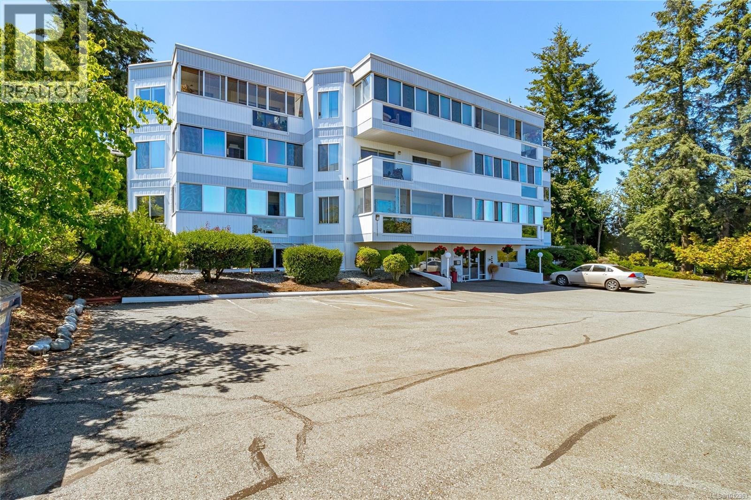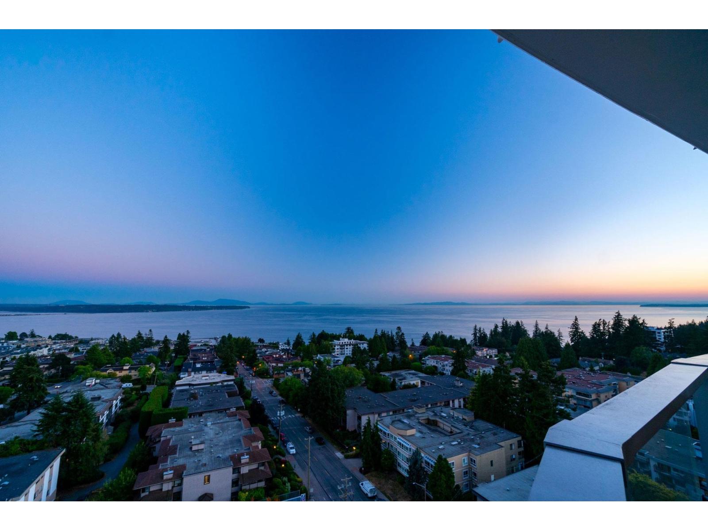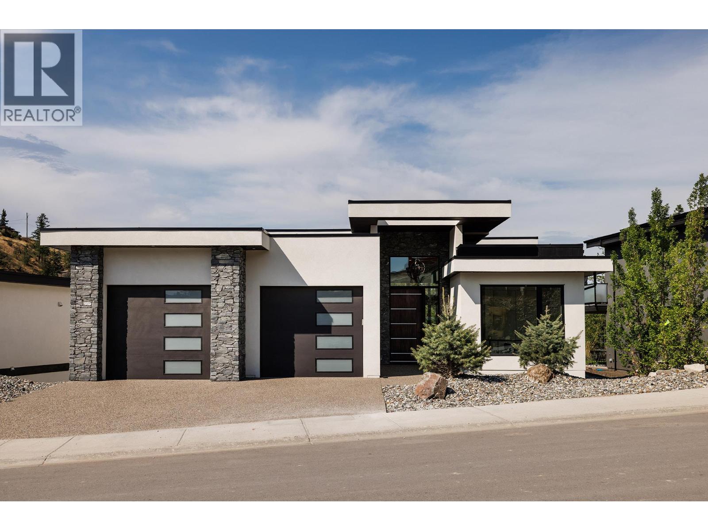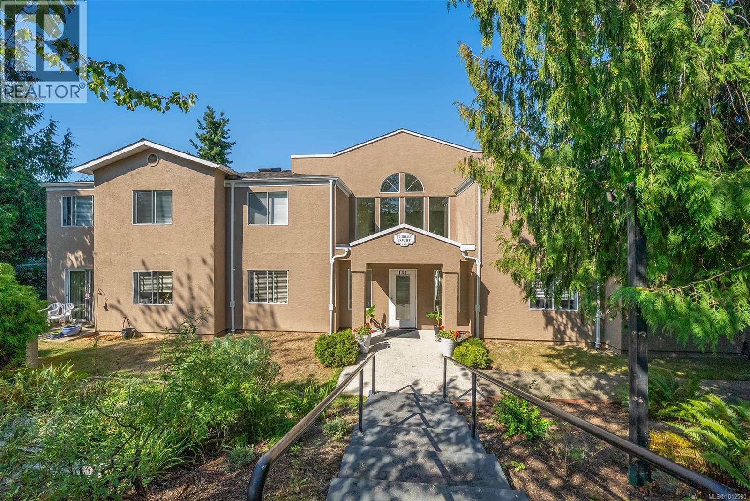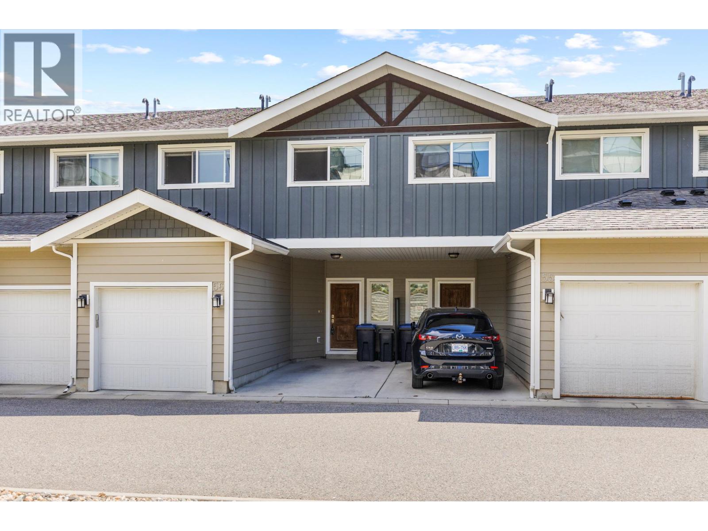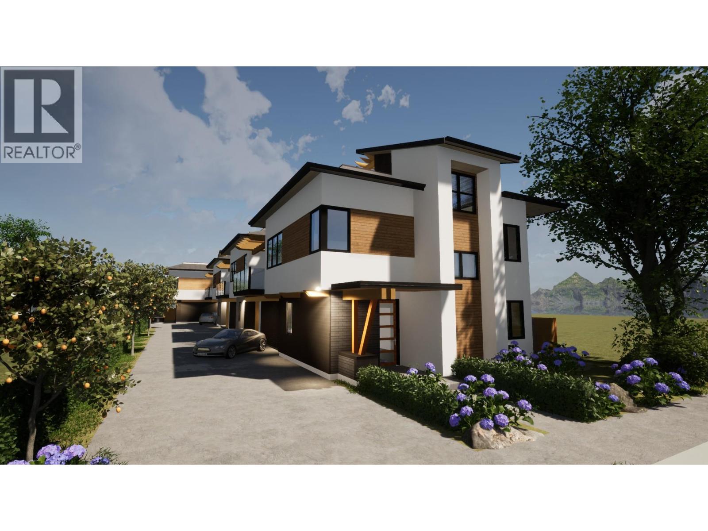6450 Okanagan Landing Road Unit# 32
Vernon, British Columbia
First time on MLS and HIGHLY sought after in one of Vernon's best Adult communities!!! #32 at The Breeze is the epitome of ""Pride of Ownership"". From it's gleaming hardwood floors to its bright and inviting open plan, on to the covered patio in it's exquisite private backyard space you'll enjoy the safe and secure lifestyle of this lock and leave gated community. Kitchen, Dining and Living Rooms flow through to the backyard for entertaining family and friends. 3 bedrooms, 2 full bathrooms easily accommodate, and the large laundry off double garage are both spacious, bright and exceptional clean throughout. Enjoy conveniences of custom height kitchen counter tops, Built-in Vacuum system, skylights and an extremely affordable strata fee of only $175/month. An opportunity not to be missed!!!! (id:46156)
7 1012 Central Street
Prince George, British Columbia
Great, two-bedroom, one-bathroom townhome unit. Stone tiled electric fireplace, above ground, walk out private balcony. Lots of storage. Over the range microwave, built in dishwasher, under-cabinet lighting, and in-suite laundry facilities. Low strata fees of only $216.42/month takes care of all the worries of lawn services, snow removal and many maintenance repairs to the complex. This townhouse has one parking spot assigned to the unit with the option of obtaining additional spots from the strata when available, for an additional charge. This unit may be purchased as is, business as usual .... or as your own personal dwelling. (id:46156)
390 Mctavish Crescent
Kelowna, British Columbia
Discover this beautifully updated 3-bedroom, 2-bathroom rancher in the heart of North Glenmore, PERFECT for Buyers who are looking to downsize but keep the yard and NO STRATA. Spanning 1,686 sq ft, this flat rancher boasts a double garage with EV charger, plus dedicated RV/boat parking. Enjoy the comfort of a new furnace and heat pump, updated windows, and modern countertops. The meticulously landscaped yard offers a serene outdoor retreat. Located in a family-friendly neighborhood, you're minutes away from top schools, parks, and shopping centers. Experience the perfect blend of suburban tranquility and urban convenience in this move-in-ready home.? (id:46156)
9435 Nielson Road
Prince George, British Columbia
Here is a Great Opportunity! Little sweat equity and creative design ideas for your stunning 1 level rancher with 3 bdrms 1 bath, 2,334 sq ft home on a 25,265 sq ft or 0.58 acre private lot in the city.. Huge potential!! Fantastic curb appeal, entrance leads to the open concept design offering vaulted ceilings, large living room w/ lrg windows, spacious kitchen w/ breakfast bar, separate dining room, main bath w/dbl vanity, lrg laundry, family room with fireplace and a lrg storage room. BC Assessment $422,000 ... (id:46156)
2962 Millgrove St
Saanich, British Columbia
Welcome to 2962 Millgrove St! This is an amazing 3 bedroom 2 bathroom home with a 1 bedroom self contained VACANT SUITE on the lower level! This home has been well cared for with tasteful updating from its current owners including new vinyl plank flooring, paint, baseboards, fixtures, and much more! Enter inside to find a spacious living area that leads into your large kitchen and dining room. You will notice a bright feel with natural lighting throughout. There are also two spacious bedrooms and a full bathroom on the main level. Downstairs you will find your self contained suite that has also been updated including; flooring, paint, cabinets – this is turn key and vacant! Some other things to note are; Forced air electric heating, 200AMP power, newer hot water tank, TWO DRIVEWAYS and ample parking for BOAT/RV, air circulator in attic. Do not forget about being located steps away from the Gorge Waterway, Tillicum Mall, walking trails, restaurants and so much more! Book your showing today! (id:46156)
404 9958 Daniel St
Chemainus, British Columbia
Best location in the building and wow factor to the max - this unit has been renovated from top to bottom - New wood ceilings, new flooring , new designer kitchen with granite countertops - new bathrooms, new paint, new interior doors, new appliances this is one of the nicest condo's in town! Top floor corner ocean view 2 bedroom, 2 bathroom 1200+ square foot condo! A rare offering in ''The Chemainus.'' Ocean views from dining room, living room and kitchen. Large glassed in porch to take in views year round. Amazing square footage for a condo today, this building is in an excellent location close to ocean front park, shops, hospital, doctor's offices. This building has a common meeting area, a common atrium area, and a large storage unit associated with each unit on the main floor. Excellent building is 55+, 2 rentals allowed. Pets allowed must be max 14'' floor to shoulder. Super nice unit - Please note all measurements are approximate and must be verified if important by buyer. (id:46156)
1406 1500 Martin Street
White Rock, British Columbia
OCEANVIEW. Imagine waking up to this upgraded unit at Foster Martin. This has 2 ensuite bathroom and 1 powder room for your guests. Spacious bedrooms, engineered hardwood throughout, over 9' ceiling, luxurious spa-like bathrooms, 2 side by side parking, a bike and an extra large storage locker. Enjoy the full-time concierge, 10,000sqft amenities w pool, hot tub, steam room & sauna, business centre, games room and EV charging stations. Personalization options includes wainscoting panels in foyer, closet organizers, ceiling lights, Sil LED downlight and built-in custom shelves around the fireplace. (id:46156)
10274 Beacon Hill Drive
Lake Country, British Columbia
STUNNING, BRAND NEW and READY FOR YOU TO MOVE IN! With 4 bedrooms, 3 full bathrooms, backing onto a treed green space with a tandem 3 Car Garage and a Spacious Bonus Room, this home offers the perfect blend of modern luxury and natural beauty, offering incredible views and a peaceful, private setting. The main floor is spacious and bright with an open concept, large patio doors open onto a beautiful deck with views of the quiet park below, the kitchen with THOR stainless steel appliances and quartz countertops is perfect for entertaining. Come in from the garage into the walk thru pantry offering ample storage and easy access into the kitchen. On the main floor is the beautiful primary suite with luxurious ensuite, an additional bedroom (office) and full bathroom. The lower level features a large family room with patio doors leading out to a deck and yard overlooking the park, two additional bedrooms and a full bathroom. A large bonus room, would make an ideal media room, gym, golf simulator, the possibilities are endless! Whether you’re hosting friends, relaxing on your private deck or enjoying outdoor adventures just steps from your door, this home is the perfect retreat. Located in Lakestone with two amenity centres both with outdoor pool, hot tubs, gyms and a yoga studio. Surrounded by hiking trails, wineries down the road, ten minutes from Kelowna Int'l Airport and 15 minutes from UBCO. Measurements approx. GST applicable. Amenity fee $79.51/month (id:46156)
9 141 Sixth Ave
Qualicum Beach, British Columbia
Central Qualicum Beach Condo! Perfect for active adults, retirees, or investors seeking a rental revenue opportunity! Don’t miss this bright and airy 974 sqft 2 Bed/2 Bath Condo offering the ideal blend of comfort and convenience. This charming home boasts a thoughtful floor plan that maximizes the space, a skylight and lots of windows for natural light, a private balcony for outdoor enjoyment, and handy in-unit laundry facilities. Located in peaceful 'Jubilee Court'—a well-maintained, pet-friendly complex in the heart of Qualicum Beach. The amazing “walk-to” location puts you just a short stroll from the boutique shops, eateries, and services of the Euro-charming Village Center, and just minutes from golf courses, beautiful parks and walking trails, and Qualicum’s famous sandy beach and oceanfront promenade! Stepping inside, you’ll find an open-concept Kitchen/Living/Dining Room filled with natural light. The Living Room offers a cozy enclave for a media tower or bookshelf, while a sliding glass door from the Dining Room opens to a covered east-facing balcony—perfect for morning coffee, afternoon relaxation, or quiet al fresco dining. The well-planned Kitchen features crisp white cabinetry, easy-care “wood finish” laminate flooring, and ample counter space for meal prep. A skylighted hallway hosts a good-sized Primary Bedroom Suite with a double closet and private 2 pc ensuite, while a Second Bedroom with another double closet offers space for guests, hobbies, or use as a Den/TV Room. Completing the layout is a 4 pc Main Bath and a Laundry Closet with stacker washer/dryer. This inviting Condo was freshly repainted in 2024 and includes an assigned parking stall, a locker in the secure Storage Room, and ample visitor parking. ‘Jubilee Court’ is a 9-unit complex with reasonable strata fees and recent updates including a new roof and gutters (2022). Vacant and easy to view, quick possession is possible! Visit our website for more info. (id:46156)
600 Boynton Place Unit# 56
Kelowna, British Columbia
Welcome to this spacious and inviting townhouse offering just over 2,300 square feet of living space in the highly desirable Glenmore area. This home featured green space and visitors parking in the front and is designed for comfort and efficiency with geothermal heating and cooling and on-demand hot water. The main floor showcases durable luxury vinyl plank flooring, granite countertops, a gas BBQ outlet, an over-the-range hood fan, and a built-in vacuum with convenient kitchen kick sweep. The basement provides a generous family room, ideal as a media space, games room, or children’s play area. A fenced and pet-friendly backyard offers additional outdoor living space for relaxation or entertaining. Situated close to schools, shopping, downtown Kelowna, and the hiking and biking trails of Knox Mountain, this home delivers the perfect combination of location, lifestyle, and value. (id:46156)
970 Lawson Avenue Unit# 4 Lot# 4
Kelowna, British Columbia
Proudly Presented by Wescan Homes! This brand-new, uniquely designed townhouse offers a double car garage and stunning views — a rare opportunity you won’t want to miss! The main level features two bedrooms, one full baths, a dedicated laundry room with side-by-side washer/dryer & a sink, plus linen and coat closets for added convenience. On the second floor, experience a spacious open-concept great room, dining area, and a chef’s kitchen with custom cabinetry, quartz countertops, and a walk-in pantry. This level also includes a powder room and a luxurious primary suite with a 5-piece ensuite featuring a freestanding soaker tub, custom shower, separate water closet, a walk-in closet, and access to a generous deck with serene views—perfect for relaxation. The third floor is a true showstopper, boasting a huge rooftop deck designed for a hot tub—an entertainer’s dream with panoramic views. Additional highlights include a gas range, built-in microwave, French door fridge with bottom freezer, BBQ hookup on the deck, heat pump, electric car charger, wired in for security cameras and a security system. Don’t miss this incredible opportunity! Contact the listing agent for more details. (Photos are for visual representation; actual finishes and layout may vary.) (id:46156)


