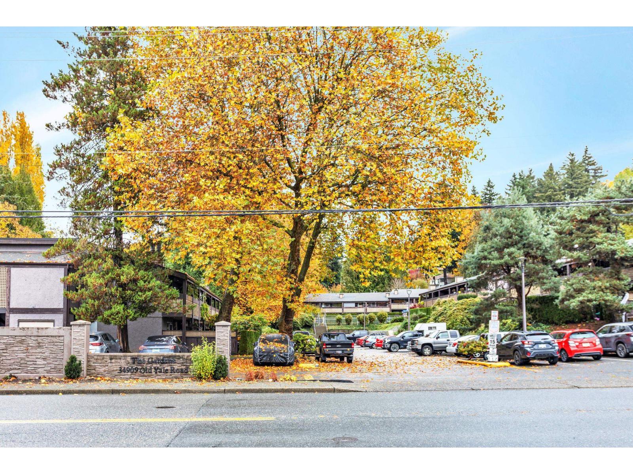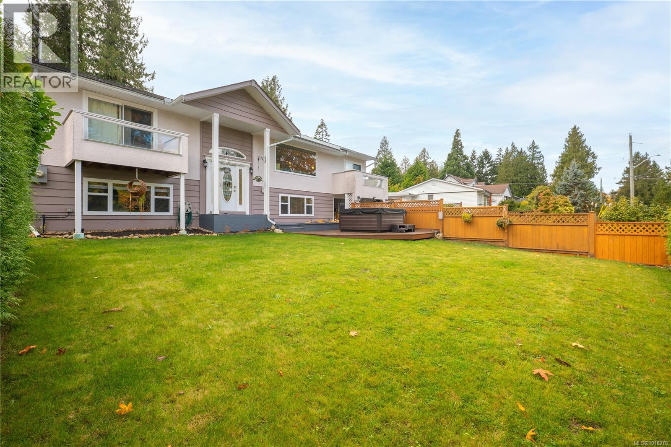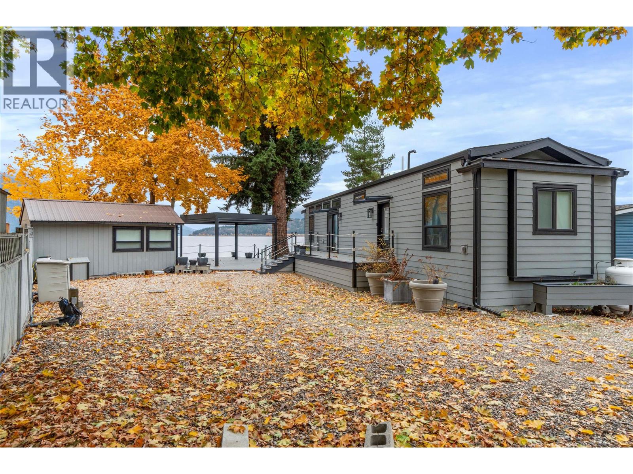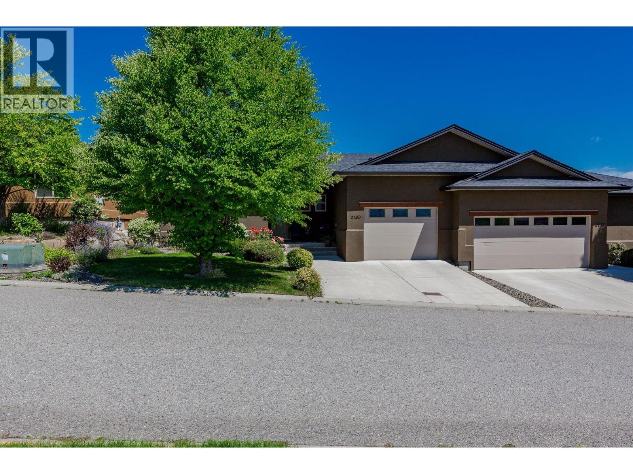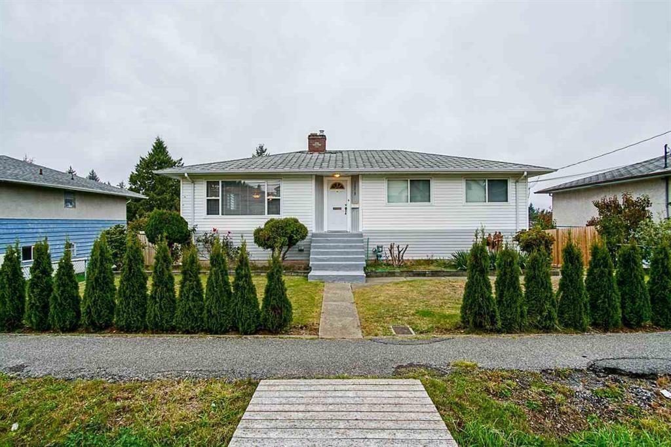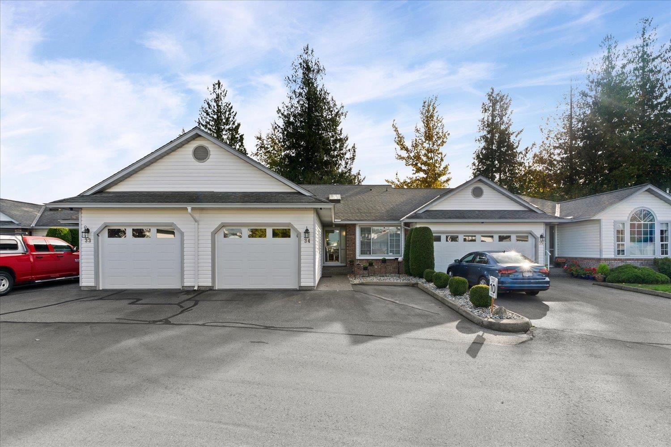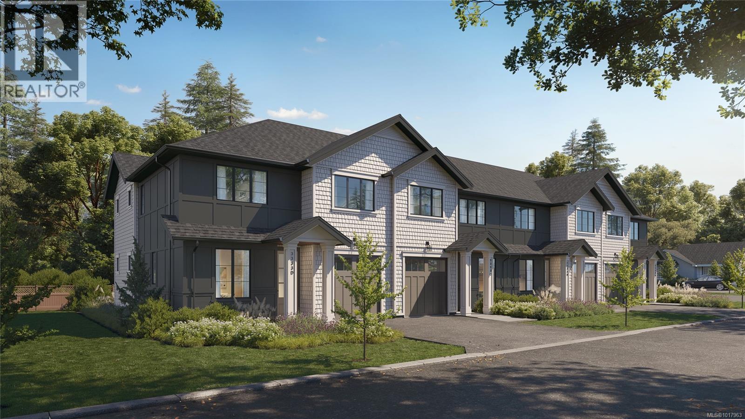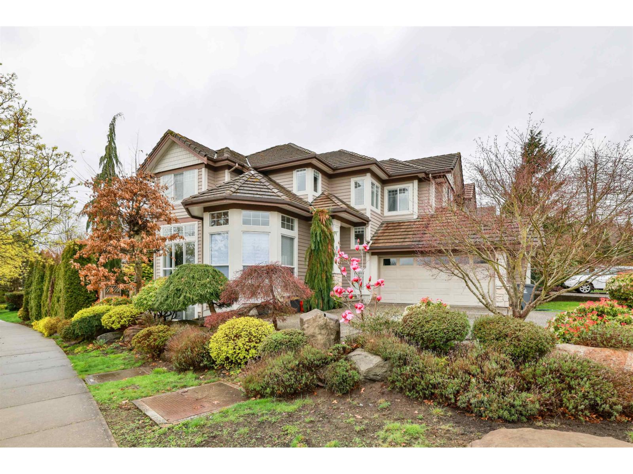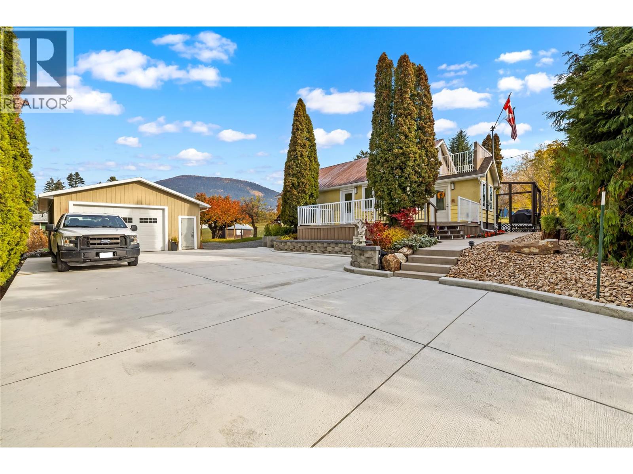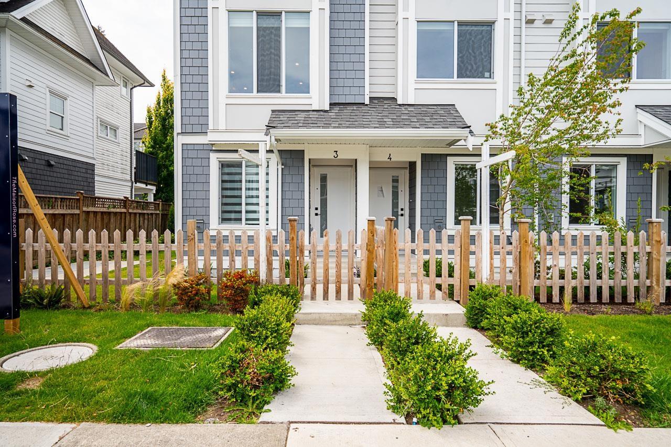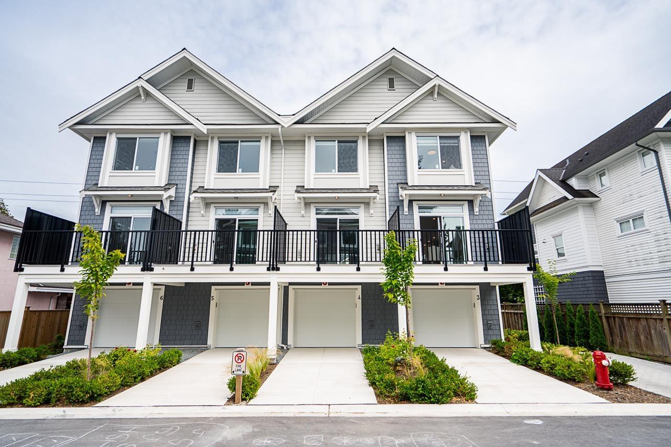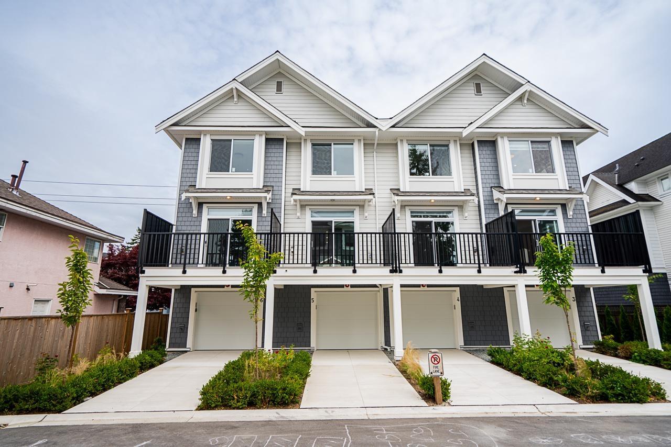822 34909 Old Yale Road
Abbotsford, British Columbia
This lovely, bright 2-bedroom townhouse offers rare one-level living on the top floor of the well-maintained The Gardens complex (built 1990) in desirable East Abbotsford. Enjoy the complex's outdoor pool and lush green spaces. The location is truly unbeatable: you're just a short walk to McMillan Elementary, Yale Secondary, the Abbotsford Rec Centre (ARC), parks, shopping, and dining. It's perfect for first-time buyers or downsizers seeking maximum convenience and an easy commute with quick highway access. (id:46156)
6081 Parkway Dr
Nanaimo, British Columbia
Escape to North Nanaimo and experience true Island living. This 5 bedroom, 2 bath home offers ocean views, privacy, and space for everyone on a 12,000 sqft lot. With over 2,300 sqft of living space, the main level features hardwood floors, a gas range, upgraded appliances, and an updated bathroom. The self-contained 2 bedroom in-law suite below offers ideal flexibility for extended family or a mortgage helper. Relax in the hot tub, entertain on the new composite deck with gas BBQ hookup, or get creative in the detached 15x18 shop. Recent upgrades include a new gas furnace, air conditioning, 200-amp service, and more. This property provides ample parking with space for up to five vehicles, including room for an RV, travel trailer, or boat. World-class beaches and parks like Pipers Lagoon and Neck Point are just minutes away. Top schools, shopping, and dining complete the picture of relaxed West Coast living at its finest. (id:46156)
5368 Pierres Point Road Nw
Salmon Arm, British Columbia
Waterfront home on Pierres Point Indian Reserve in Salmon Arm. 2021 Moduline custom mobile home in like-new condition with tons of upgrades included vaulted high ceilings, vinyl plank flooring, all appliances, island kitchen, bedroom built-ins, blind package. WATERFRONT Lot Fully Serviced with Water, Septic & Power! ALSO Includes fabulous outdoor kitchen with large windows, AC, New cabinets, opens up to the patio and firepit area. Includes custom cabinets, Fridge, Stove, Microwave, Dishwasher! Also a fully detached 3 piece washroom house with Renai hot water on demand, Washer & Dryer hookups, Water softener & power. Bunk House Bedroom, Full RV site with 30Amp service, Water & Sewer hook-ups. Health Canada Approved Septic treatment system. Large engineered concrete block retaining wall on lakeside. Heavy duty metal pergola with retractable roof and screen side panels valued at $80K/new. Excellent sandy beach that is great for swimming. Enjoy your summers in style with this affordable Native Leased property; Annual lease payment is $9500/year & Property Taxes are $5000/year. Immediate possession is possible! See www.BIGRob.ca for more info, then call Rob McKibbon Local at 250-804-6288. SOLD@BIGRob.ca, Thanks for your interest! (id:46156)
2140 Serrento Lane
Westbank, British Columbia
Golf Course Living at Its Best – Sonoma Pines, West Kelowna Backing directly onto the fairway at the prestigious Two Eagles Golf Course, this stunning home offers uninterrupted views from the tee box all the way to the green. Surrounded by lush green space in both the front and back, the open layout feels bright, airy, and spacious. Featuring 2 bedrooms and 2 full bathrooms, the great room open-concept design showcases soaring ceilings, abundant windows, and a beautifully appointed kitchen with granite countertops. Step outside to the extended rear patio — perfect for relaxing or entertaining while taking in panoramic views of Mission Hill Winery and Boucherie Mountain. Enjoy the convenience of a single-car garage plus two additional parking stalls right out front, and easy access to guest parking. The clubhouse and nearby Gellatly Beach, marina, and shopping are all within walking distance. Located in Sonoma Pines, West Kelowna’s most sought-after and pet-friendly community, this property combines comfort, lifestyle, and value. Bonus: No Property Transfer Tax for buyers — thanks to the 99-year prepaid land lease. (id:46156)
12219 99 Avenue
Surrey, British Columbia
INVESTOR ALERT!! Huge lot (7200sqft) with view of the North Shore mountains with lane access 6 bedrooms 2 bathrooms, including a rental suite downstairs. This property presents a remarkable opportunity for investors, particularly duplex with garden suit, Under this new legislation, properties near the public transit and back lane access can be developed. Buyer/Buyer's Agent to check with City of Surrey. Making it an attractive investment opportunity. New roof 2024. Easy access to Hwy 17, Scott Road, Hwy 99, Sky Train station. Both level of schools. Open House Saturday/Sunday November 8/9 From 2-4. (id:46156)
34 33922 King Road
Abbotsford, British Columbia
Welcome to Kingsview Estates. This over 2,500 SF beautifully updated rancher townhouse features a bright white kitchen with quartz countertops, vinyl plank flooring and a spacious walk-out basement. The impeccably maintained home offers 3 bedrooms with the the primary bedroom suite and laundry on the main, 3 bathrooms and an open, inviting layout perfect for entertaining. Very nicely updated with modern finishes and plenty of natural light throughout. Downstairs has a large rec room with sliders to the patio and private backyard, full bath, bedroom and tons of storage or workshop area. Complete with a garage, a well equipped clubhouse and a great location, this townhouse has it all. Kingsview Estates is a 55+ gated community. This home is move-in ready and a definite must see!! (id:46156)
Proposed 3 3333 Henderson Rd
Oak Bay, British Columbia
Introducing Henderson Heights, Where Timeless Oak Bay charm meets modern luxury! Offering a rare opportunity to own 1 of 4 boutique-style townhomes in this exceptional new development, set for completion in February 2026. Thoughtfully designed & meticulously crafted, each residence showcases contemporary elegance paired with the classic character of Oak Bay. Spacious, 2-level, 3-bed plus den homes offer modern interiors that include chef-inspired kitchens w Caesarstone quartz countertops, cozy fireplace, engineered hardwood flooring & high-end finishes. Expansive windows fill the homes w natural light while private patios & lushly landscaped common green space create a serene sense of privacy & connection to nature. Each home is EV charger-ready and is designed with sustainability in mind. Perfectly located near parks, schools, UVic, Camosun College & village amenities. Henderson Heights sets a new standard for luxury townhome living in one of Victoria’s most desirable neighbourhoods. (id:46156)
15638 33 Avenue
Surrey, British Columbia
Fantastic investment opportunity in Morgan Creek! This 2-storey + basement home offers nearly 3,000 sqft of versatile living space. Ideal for multi-generational living or rental income. Main & upper floors feature 3 beds, open-concept kitchen, and bright living areas. Separate entry to fully finished 2-bedroom basement suite-great mortgage helper! South-facing, landscaped yard. Double garage + extra parking. Well-maintained home in a quiet, family-friendly neighborhood. Steps to Morgan Creek Elementary, golf, shops, parks, and transit. Live in one, rent the other! (id:46156)
1130 Erickson Street
Creston, British Columbia
Beautifully renovated and updated home on a .36 of an acre of maturely landscaped property right in town! This one & one half story home with walk out basement is more than meets the eye, call your REALTOR to book a viewing. The main floor layout has been maximized to make the best use of the living space, with an office area that can be a den or reading nook instead, an open concept kitchen, living room and dining room and a modern bathroom. The upper level is flexible to suit your needs and has its own private balcony. The addition of an outside entry adds to the appeal of the lower level, the Seller has design concepts for a full bathroom if the new Owner wishes to install one downstairs, it would compliment the guest bedroom nicely. This home has new wiring, new plumbing, new drywall, the appliances are just 4 years old, newer flooring on the main floor and upper level, a fully renovated main floor bathroom and new upper level part bathroom. There is a tankless hot water system, and much more. The bonus though is the 23' x 32' detached garage / workshop as well as a very large concrete driveway. The rear yard is fenced and has mature fruit trees, a large garden space more parking if needed, storage buildings and lawn areas for your kids or pets. The wrap around deck holds its own appeal and the mature cedar hedges provide privacy. The Seller would consider selling some of the furnishings separately as well. Terrific value for your buying dollar in a convenient location. (id:46156)
4 2525 156 Street
Surrey, British Columbia
Welcome to this exquisite 2 BED PLUS DEN, 3 BATH custom townhouse in a charming six-unit boutique development. Featuring high-end finishes, this residence offers a spacious walk-out street-level entrance and dedicated parking for ultimate convenience. The open-concept living area is bathed in natural light, perfect for entertaining or relaxing. Ideally located in the heart of Grandview Corners, you're just a short stroll from the Morgan Crossing outlets, with shopping, dining, gyms, schools, and other amenities at your fingertips. This property beautifully combines luxury, comfort, and accessibility, with low strata fees. Don't miss your chance to make this stunning townhouse your new home!!!! (id:46156)
5 2525 156 Street
Surrey, British Columbia
Welcome to this exquisite 2 BED PLUS DEN, 3 BATH custom townhouse in a charming six-unit boutique development. Featuring high-end finishes, this residence offers a spacious walk-out street-level entrance and dedicated parking for ultimate convenience. The open-concept living area is bathed in natural light, perfect for entertaining or relaxing. Ideally located in the heart of Grandview Corners, you're just a short stroll from the Morgan Crossing outlets, with shopping, dining, gyms, schools, and other amenities at your fingertips. This property beautifully combines luxury, comfort, and accessibility, with low strata fees. Don't miss your chance to make this stunning townhouse your new home!!!! (id:46156)
6 2525 156 Street
Surrey, British Columbia
Welcome to this exquisite custom townhouse in a charming six-unit boutique development. Featuring high-end finishes, this residence offers a spacious walk-out street-level entrance and dedicated parking for ultimate convenience. The open-concept living area is bathed in natural light, perfect for entertaining or relaxing. Ideally located in the heart of Grandview Corners, you're just a short stroll from the Morgan Crossing outlets, with shopping, dining, gyms, schools, and other amenities at your fingertips. This property beautifully combines luxury, comfort, and accessibility-with low strata fees. Don't miss your chance to make this stunning townhouse your new home! (id:46156)


