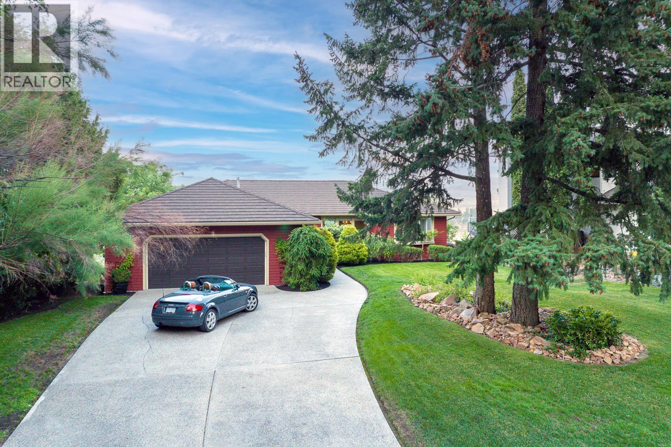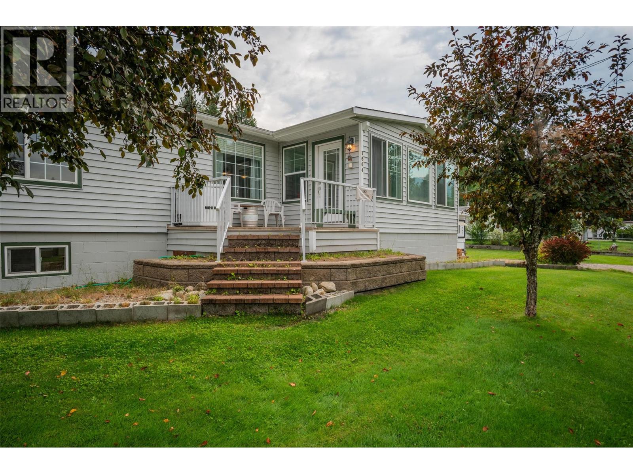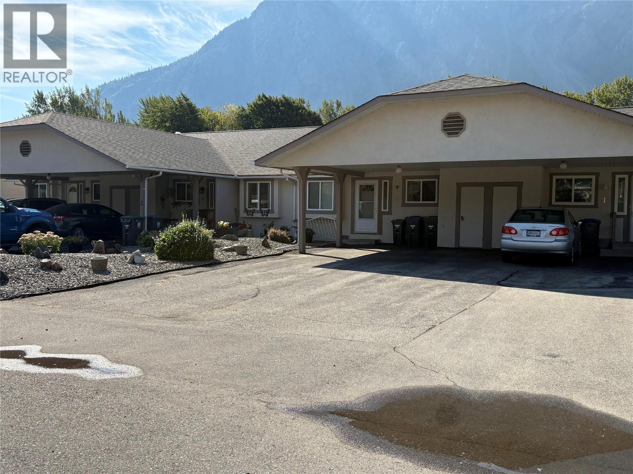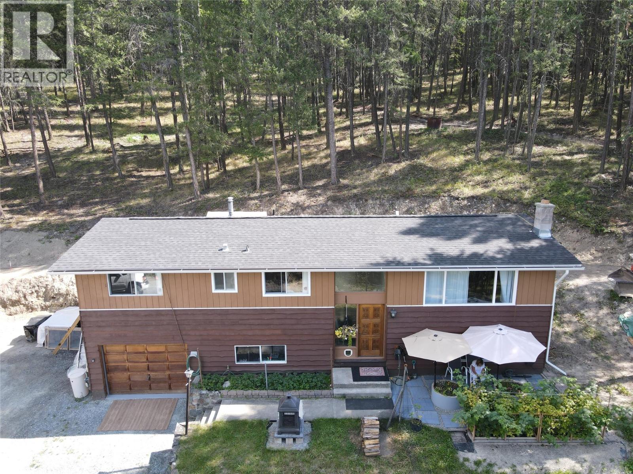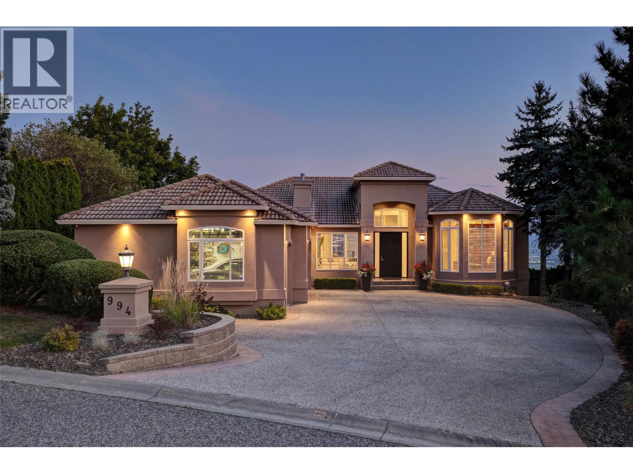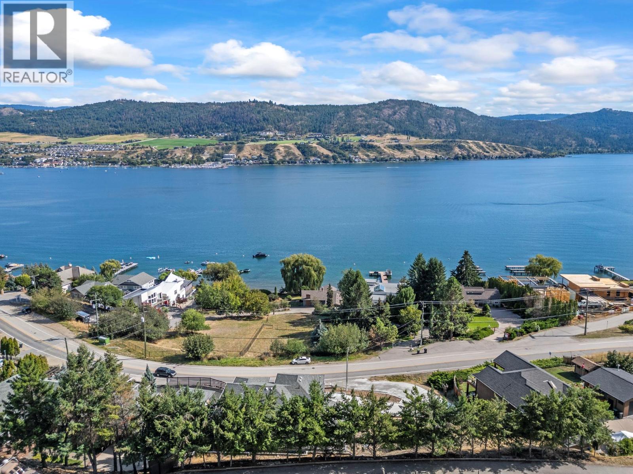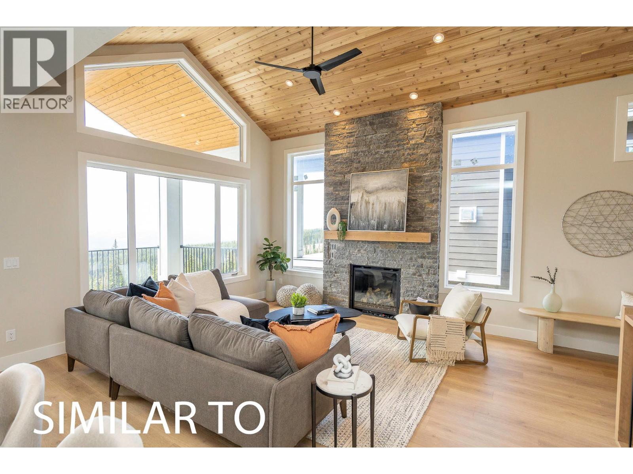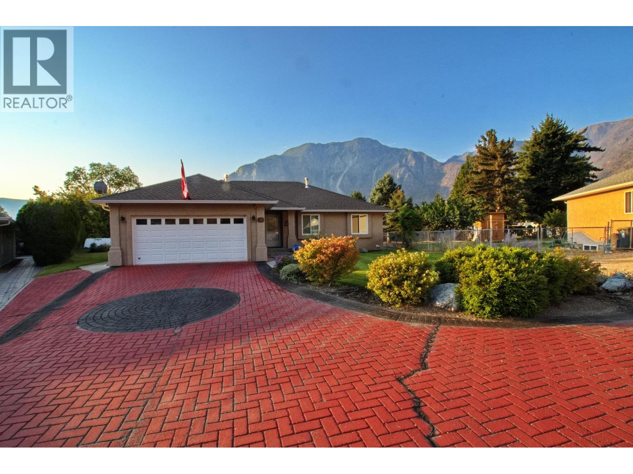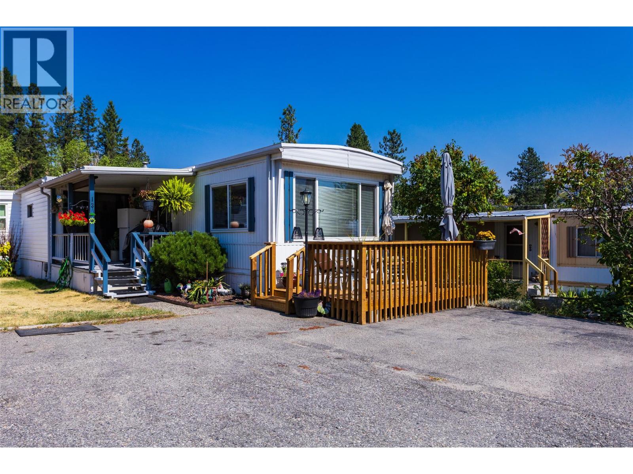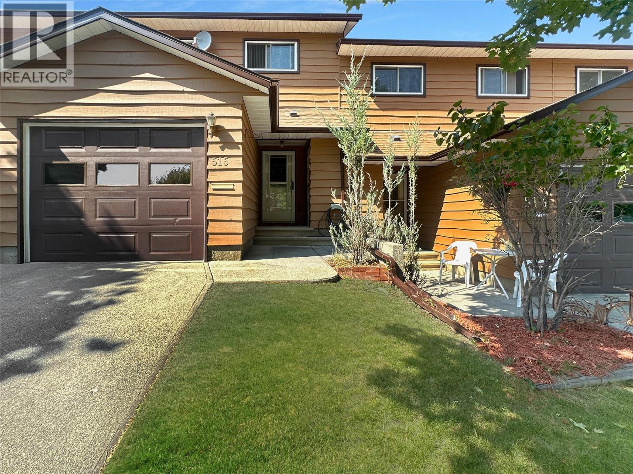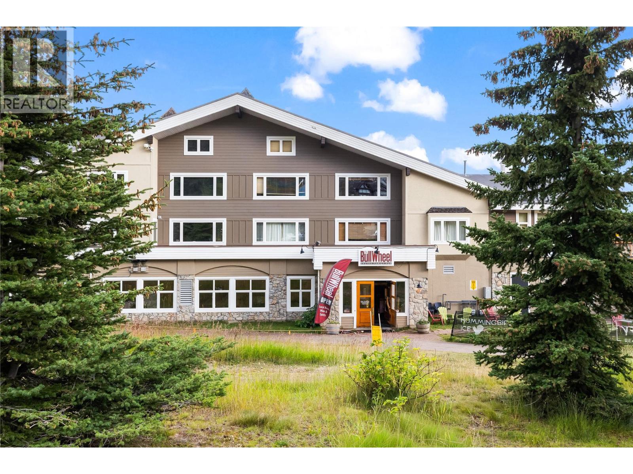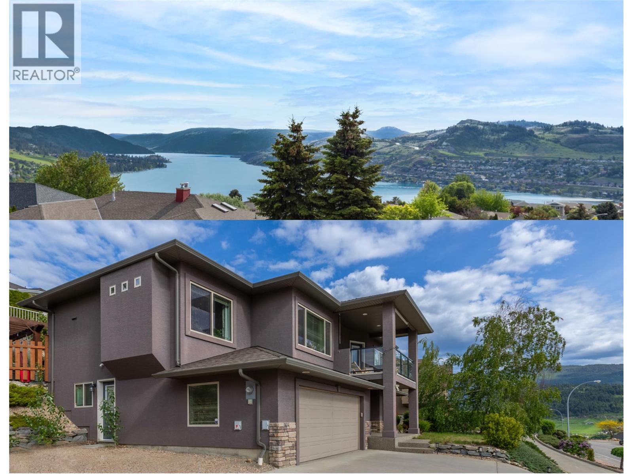1837 Shaleridge Place
West Kelowna, British Columbia
Irreplaceable Setting! Estate Sized property 80ft. x 300ft. (.56 Acre) with LEVEL access & mesmerizing LAKE & CITY Views! Watch the Sailboats by Day & the Lights at Night... This WALK-OUT RANCHER exudes a timeless elegance with an Architectural flavour...Lovingly maintained with numerous updates; ie Newer 50 yr Metal Roof...Furnace...AC...Appliances ...Extensive use of Hardwood (TWO THOUSAND SQ. FT)...SLATE...GRANITE...Imposing FIREPLACES...WOOL flooring lower level...500 Sq. Ft. of Mahogany Hardwood Decking (id:46156)
1664 Maida Road
Christina Lake, British Columbia
Your dream home at Christina Lake is here! Whether you’re looking for a stunning year-round residence or the perfect summer retreat near the beach and all amenities, this beautifully maintained home has everything you need. With three bedrooms, a full bathroom, 2 powder rooms, it offers comfort, functionality, and plenty of space for both relaxing and entertaining. On the main level, you’ll find a spacious kitchen with classic oak cabinets and stainless steel appliances, a generously sized dining area, and a welcoming living room. The master bedroom features a convenient ensuite, while another well-appointed bedroom and full bathroom provide ample space for family or guests. The lower level is perfect for both leisure and practicality, offering a large recreation room with a cozy gas fireplace, a third bedroom, a powder room, a large laundry room, a cold storage room, and plenty of additional storage. Step outside and enjoy the thoughtfully designed outdoor spaces, including a fabulous sundeck leading to a covered patio, a fully landscaped yard with a firepit area, two storage sheds, and a raised garden bed. There is also a double car garage, generous additional parking for the RV, the boat or additional vehicles. Best of all, you can unwind in the incredible four-season sunroom, the perfect spot to relax and enjoy at the end of the day. (id:46156)
815 11th Avenue Unit# 2
Keremeos, British Columbia
Welcome to Similkameen Gardens – a peaceful 55+ community nestled along the banks of the Similkameen River in charming Keremeos. This 2-bedroom, 2-bath home is filled with potential and ready for your personal touches. Enjoy the expansive green space, beautifully maintained gardens, and stunning mountain views that surround the property. A rare opportunity to live in a serene, nature-filled setting with a true sense of community. Measurements are approximate and should be verified if important. (id:46156)
785 Silver Creek Road
Cranbrook, British Columbia
Set on 3.56 acres of land blanketed with mature Western Larch and Douglas Fir trees, this spacious modular home offers privacy, comfort, and direct access to the outdoors. The home is set on a foundation and includes a developed lower level with ground-level access, providing flexible living space or potential for a suite. With three bedrooms and two full bathrooms, this home has been thoughtfully updated, including new flooring on the main floor, a new Hot water Tank, a new well pump, and a fresh stain on the cedar wood siding that highlights its natural character. A generous deck off the back door invites you to relax and take in the peaceful forest views. Inside, you’ll stay warm and comfortable year-round with both a forced air furnace and a WETT-certified wood stove. The roof is just five years old, and the 200 amp electrical service has been recently inspected, offering reliability and peace of mind. An attached garage adds to the convenience, while the location—close to extensive backwoods recreation—makes this property perfect for outdoor enthusiasts seeking a private retreat with room to roam. (id:46156)
994 Skeena Drive
Kelowna, British Columbia
Elevated above the city on one of Kelowna’s most desirable streets, this renovated Dilworth Mountain residence sits on a large, private lot and offers front-row views of Okanagan Lake, the valley, and downtown. Walls of windows, skylights, and soaring ceilings fill the home with natural light, while thoughtful updates blend timeless elegance with modern luxury. The main level is designed for entertaining with an expansive open concept plan. A statement living room with gas linear fireplace connects to the dining area and chef’s kitchen. The kitchen features quartz counters, a striking L-shaped island, professional-grade Thermador appliances, and a hidden servery with wine storage and built-in desk. The primary suite is a retreat of its own—complete with fireplace, walk-in closet, and spa-like ensuite where the freestanding soaker tub captures unobstructed valley views. The lower level is ideal for hosting family and guests with a large rec room and wet bar, media room, gym, den, and four additional bedrooms. Glass doors lead to the backyard oasis where a stunning tiled pool, hot tub, gazebo, and multiple lounging areas create resort-style living at home. The large level driveway offers ample parking which leads to an oversized 3-bay epoxy-finished floor garage, complete with extensive storage space. This property represents a rare opportunity to the best of Kelowna living – panoramic views, exceptional design , and professionally landscaped private grounds , set in an enviable location! (id:46156)
7967 Tronson Road
Vernon, British Columbia
Welcome to this spectacular lakeview property set on just under half an acre in one of the most desirable areas of the Okanagan. This beautifully designed home offers breathtaking panoramic views of Okanagan Lake from nearly every room, with expansive picture windows that flood the space with natural light. Boasting 3 bedrooms and 3.5 bathrooms, this spacious residence also features suite potential with a separate kitchen already in place — ideal for extended family, guests, or potential rental income. Enjoy the Okanagan lifestyle to the fullest on the massive, covered deck, perfect for outdoor entertaining, al fresco dining, or simply soaking in the serene lake views. Step down to your sunken hot tub for a relaxing evening under the stars. A triple car garage provides ample room for vehicles, toys, and storage, while the boat launch and lake access just around the corner make it effortless to enjoy water activities year-round. Don't miss your chance to own a piece of paradise — whether you’re looking for a family home, a vacation getaway, or an income-generating investment, this property delivers it all. (id:46156)
225a Grizzly Ridge Trail
Big White, British Columbia
Only 3 units remaining with this design - don’t miss your chance!! These stunning, custom-designed homes sit on a quiet cul-de-sac and showcase breathtaking, unobstructed views of the Monashee Mountains. Inside, you’ll love the open, thoughtful layout and high-end finishes throughout. The main level features a chef’s kitchen, a spacious living room with vaulted cedar ceilings and stone fireplace, a dining area, and access to the covered deck with with gas BBQ hook ups.. The next level below offers three bedrooms, including a primary suite with 4-piece ensuite and walk-in closet, plus a full bathroom and laundry. The walkout basement expands the living space with a second primary suite, large rec room with wet bar and fireplace, an additional full bathroom, and a private patio featuring an INCLUDED hot tub - a perfect place to unwind after a day on the slopes. With low strata fees, no rental restrictions, allowance for 2 pets, a double garage, and all appliances included, this is the ultimate mountain retreat or income property. Completion is set for mid-October 2025—just in time for ski season! (id:46156)
515 Vanderlinde Drive
Keremeos, British Columbia
Large corner lot in a great neighborhood by the School with a Park Like setting on the Keremeos Bench! Over 2,800 square foot rancher with finished basement, natural gas heat, central air, 4 bedroom and 3 full bathrooms. 2001 home with most things updated or replaced, HWT, CO2 water softener and filter, appliances, paint, radon mitigation system, telus fiber, and back deck. The home is truly move in ready and easy to show with a bit of notice. Great family home with lots of room, or great for active retirement! (id:46156)
6711 97 Highway Unit# 13
Peachland, British Columbia
Welcome to 13-6711 Hwy 97, Peachland. Antler's Beach MHP. This is a 55+ park. Enjoy your morning coffee on the front deck taking in the mountain and lake view. Great Unit for those looking at retiring or if you want to enjoy being across the street from Okanagan Lake. Well maintained unit. Storage Shed. Parking for 2 vehicles. Quick Possession available. (id:46156)
515 20th Avenue S
Cranbrook, British Columbia
Welcome to this 3-bedroom,4-bathroom townhouse offering a warm and functional layout in one of Cranbrook’s most convenient locations. The main living area is highlighted by a newer gas fireplace, creating a cozy atmosphere, while updated sliding doors lead to a private deck for relaxing or entertaining. With three well-sized bedrooms and a thoughtful floor plan, this home balances comfort with practicality. Set in a well-managed strata community, residents also enjoy the rare bonus of on-site parking for RVs, trailers, and recreational vehicles. Just steps from Kinsmen Park, bike paths, schools, and everyday amenities, this property is perfectly suited for first-time buyers or downsizers who value both convenience and lifestyle. it’s a wonderful opportunity to enjoy low-maintenance living in Cranbrook. (id:46156)
5275 Big White Road Unit# 301
Big White, British Columbia
Top-floor living right in the heart of Big White’s Village! This White Crystal Inn unit puts you exactly where you want to be — beside Lara’s Gondola and the Bullet Express chair for true ski-in, ski-out convenience. From your window, soak in sweeping views of the mountain and village while being just steps away from all the action. The building itself has everything you need for the perfect mountain getaway: heated underground parking, ski storage, outdoor hot tub, sauna, and of course, the legendary Bullwheel Restaurant & Bar right downstairs. Inside, this fully furnished suite features two queen beds and a mini fridge — set up and ready for family ski trips, weekend escapes, or as a hands-off investment with the on-site rental management program. Whether you’re looking for a cozy family chalet or a smart addition to your investment portfolio, this property delivers the Big White lifestyle at its best. (id:46156)
647 Middleton Way
Coldstream, British Columbia
Quick possession possible!! Experience breathtaking, unobstructed views of the shimmering turquoise waters of Kalamalka Lake and the surrounding mountains from this exceptional Okanagan home in sought after Coldstream. This stunning 4 bedroom, 3 bathroom residence, plus a versatile den, is designed to maximize natural light and showcase the picturesque scenery. The bright white kitchen features stainless steel appliances, Island, a gas range, and a spacious pantry, with seamless access to the fenced backyard, perfect for entertaining. Large windows throughout the home frame the lake, offering a view that feels like a living masterpiece. The primary suite is a true retreat, boasting a spa like ensuite with his and hers sinks and a luxurious glass-enclosed shower. On chilly evenings, cozy up by the gas fireplace, which adds warmth and ambiance to the open living space. Outside, the beautifully landscaped backyard is an oasis, complete with a pergola covered patio and a tranquil waterfall feature. Separate entrance to the lower level rec room space gives this home potential for a future suite. A double garage and drip irrigation, complete this Okanagan gem. Don't miss out, book your viewing today! (id:46156)


