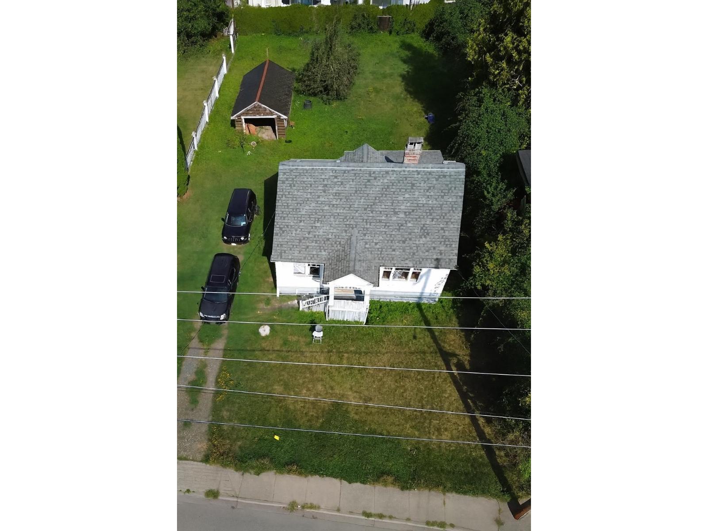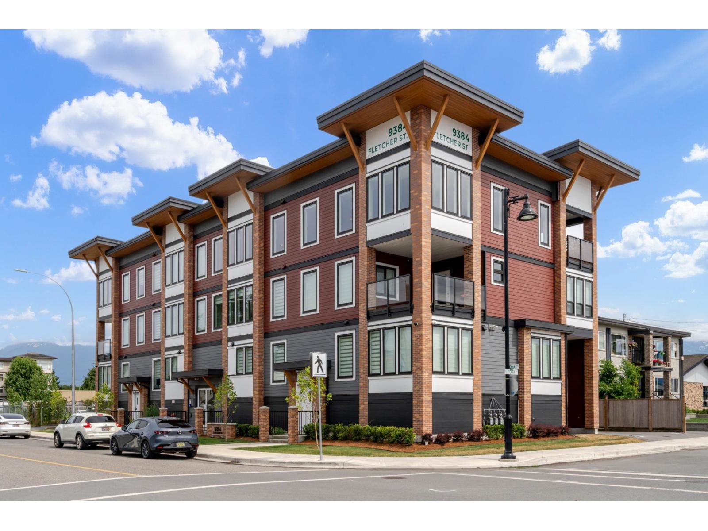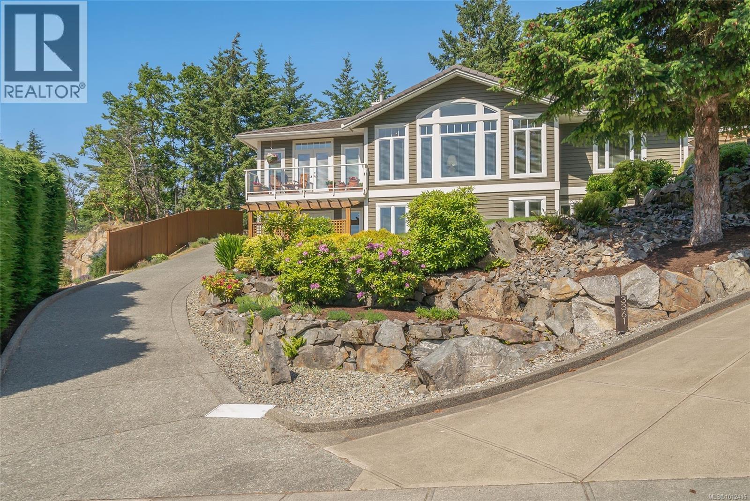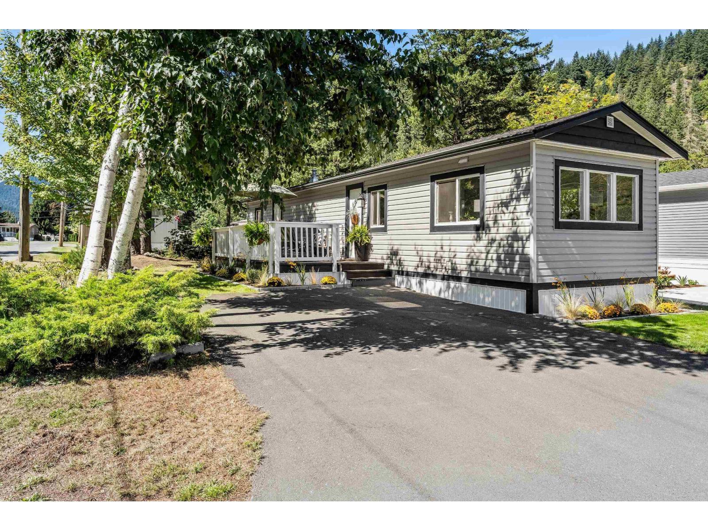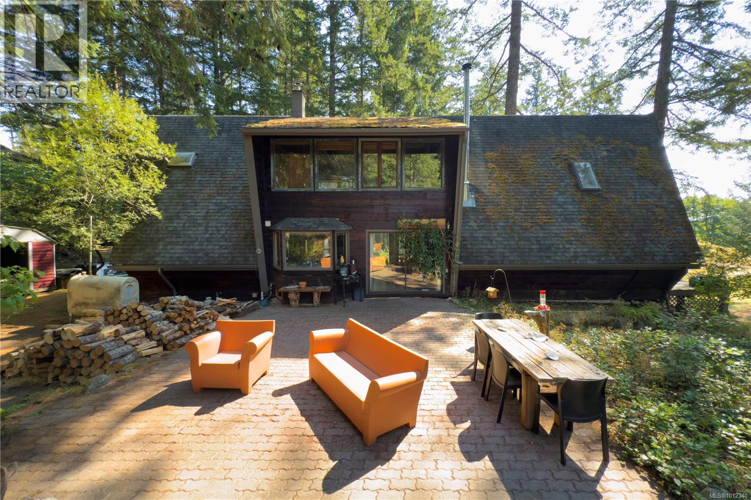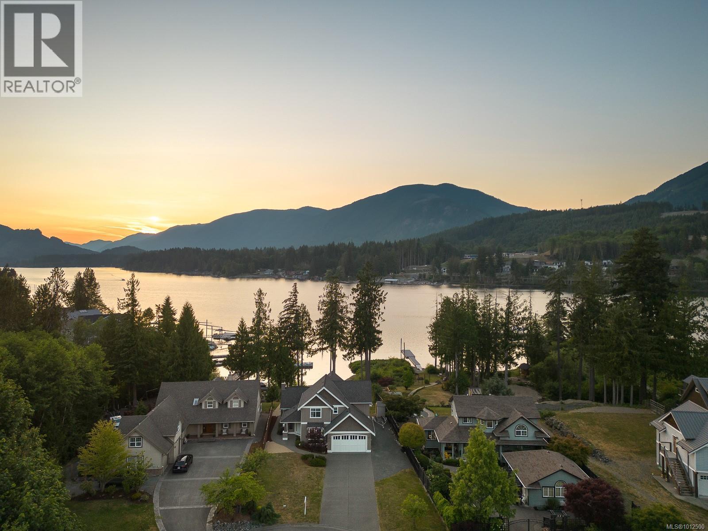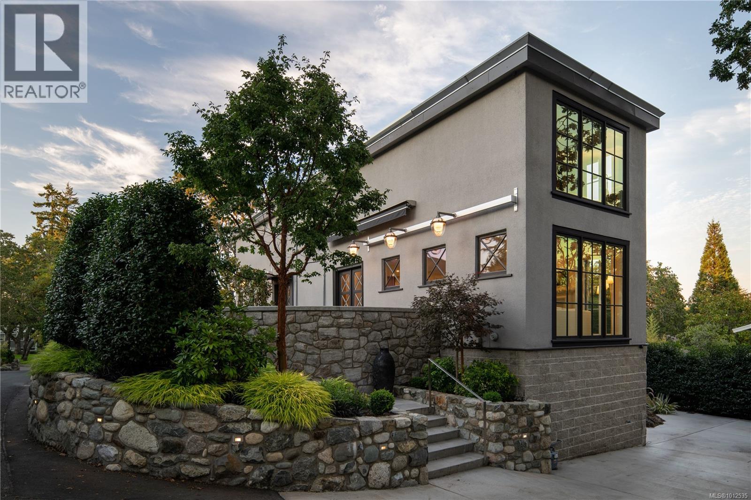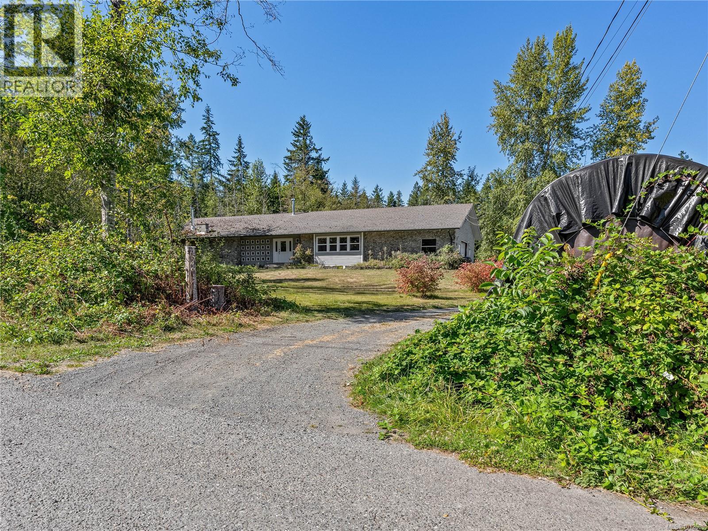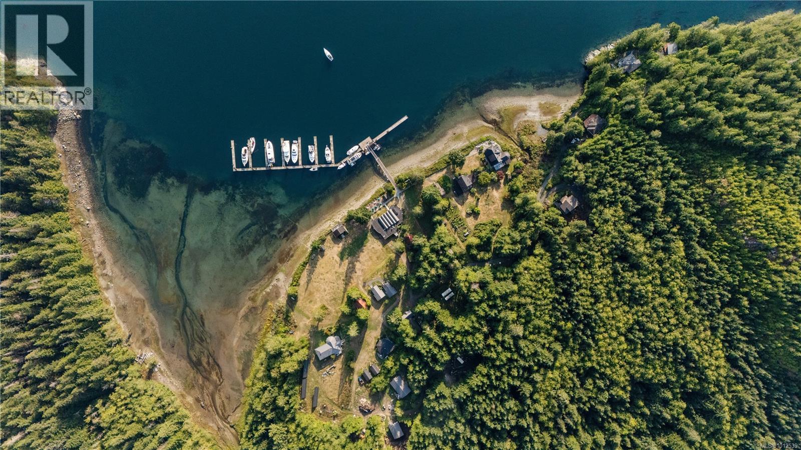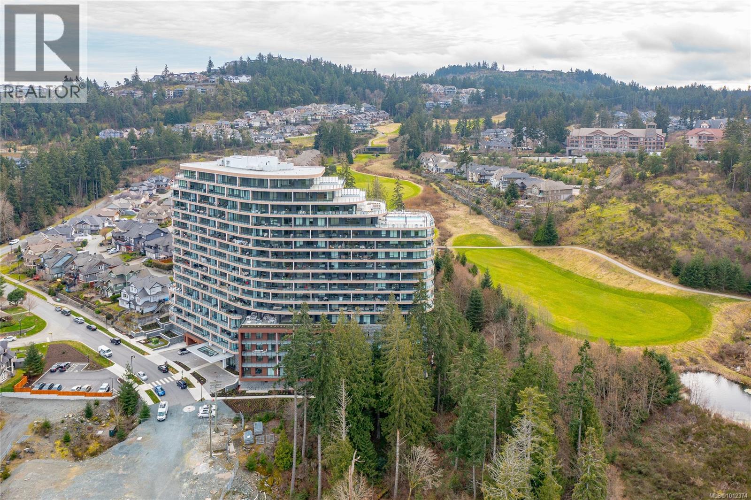46821 Yale Road, Chilliwack Proper East
Chilliwack, British Columbia
Charming 3 bed, 1 bath character home on a massive 9,000+ sq ft lot in a great location of growing Chilliwack! Solid holding property with huge potential"-designated for future condo development under the OCP (verify with city). Start generating rental income immediately while you position the property for future redevelopment. Located just minutes from downtown, shopping, schools, and transit. Rare opportunity to secure a large, development-backed lot in a fast-growing area! (id:46156)
104 9384 Fletcher Street, Chilliwack Proper East
Chilliwack, British Columbia
BE ABSOLUTELY WOWED!! HUGE value in this incredible home, in an up & coming area! BEST price per sf for new construction & NO GST! Over 3000sf with 5 massive bedrooms & 3 baths, with designer finishes throughout - quartz counters, vinyl plank flooring, designer blinds, ultra-soft plush carpet in bedrooms & on stairs, stainless appliances, the list goes on & on. Open living space with large dining area, & huge living room, & panoramic views of the mountains everywhere you turn. Need storage? You'll never have as much storage as here - over-sized closets throughout (3 bdrms have full walk-ins!), massive pantry off kitchen, plus a bonus storage locker in common area. Just steps away from new District 1881 in downtown Chilliwack. Must see in person! (id:46156)
3355 Rockhampton Rd
Nanoose Bay, British Columbia
This custom Fairwinds home enjoys a fabulous location across from Dolphin Lake w/ spectacular views the large windows provide of the forest beyond. Offering main floor living with both a living & family room, a well appointed kitchen w/brand new induction range, DR, huge primary bedroom w/ spa like ensuite & balcony to enjoy the serene views & take in the sounds of nature. Rounding out this level is a laundry room, breakfast nook off the kitchen & access to the generous size serene private patio. The lower level offers two addt’nl bedrooms, an office/bonus room, 3 piece bathroom, wine room & tons of storage. It also features a double garage, exposed aggregate driveway, irrigation, lovely gardens & has been meticulously maintained. You can enjoy a leisurely stroll to the Nanoose Bay Cafe for a morning coffee, look out over the marina, take advantage of the miles of hiking trails at your doorstep & the golf course and wellness centre are close by. The perfect retiree lifestyle awaits. (id:46156)
57 65367 Kawkawa Lake Road, Hope
Hope, British Columbia
Surrounded by stunning mountain views, this fully renovated 2-bedroom, 1-bath home in Crystal River Court offers nearly 800 sq. ft. of bright, open living. Recent updates include a new roof, siding, flooring, and modern finishes throughout, giving you peace of mind and a move-in ready home. Enjoy the outdoors on your spacious wood deck, perfect for soaking in the serene surroundings. Country-cozy charm meets convenience in this well-managed, pet-friendly (sorry, no rentals) community that shows pride of ownership. Whether you love fishing or swimming at the lake, exploring scenic hiking trails, or spending a day on the golf course, this central location has it all for daily living and leisure. (id:46156)
766 B Gowlland Harbour Rd
Quadra Island, British Columbia
Tucked away in complete privacy yet just minutes from local stores and services, this rural 3-level home offers the best of seclusion and convenience. Set on a level bench of a mossy bluff that rises dramatically behind the house and yard, the property enjoys sweeping views across Quadra Island to the distant peaks of the mainland mountains. The kitchen is a standout, featuring an extra-deep counter and a bright bay window that frames forest and bluff views while flooding the space with natural light. From here, enjoy easy flow to outdoor living: sliding glass doors off the dining room lead to a spacious patio, while another set from the living room opens to a cozy covered deck. The primary suite is exceptionally spacious, complete with a sitting/reading nook, office area, and an ensuite that boasts both dressing and relaxation space. On the lower level, the oversized bedroom could easily accommodate a family or serve as a versatile guest space. The home’s water supply is from a shallow well, treated with a UV light and filter to ensure drinking quality. This property is part of an unrestricted bare land strata — meaning no fees, no minutes, and no bylaws. The long, wooded driveway winds into a circular drive with abundant parking, including room for an RV. A month-to-month tenant currently occupies this property at $1600/month. Quadra Island is renowned for its natural beauty, outdoor recreation, and vibrant community. From hiking and biking trails to golf, tennis, and endless marine adventures, there’s something for everyone. With a quick 10-minute ferry ride to Campbell River—or floatplane access—you’ll always feel connected while enjoying the unmatched island lifestyle. Discover the treasures of Quadra Island and make this special property your new home. (id:46156)
59 390 Cowichan Ave
Courtenay, British Columbia
Welcome to easy living! This centrally located home features a new roof, and windows, a fully fenced landscaped yard, fresh paint and a bright welcoming interior. From here you are walking distance to groceries, fitness centers, the aquatic center, restaurants, and more. Within a 10 minute drive you can be at the golf course or beach! Perfect for someone looking to downsize, or a first time home buyer. Experience the freedom of a detached home without the expense. Uplands Mobile Home Park is a peaceful, well managed community. Come see for yourself and book a showing today! (id:46156)
525 Point Ideal Dr
Lake Cowichan, British Columbia
Situated in the highly desirable Point Ideal neighbourhood, this exceptional lakefront home offers over 80 feet of gently sloping walk-on waterfront. With 4 bedrooms and 3 bathrooms, this stunning property encompasses all the features you desire in a lakefront residence. The home offers an open floor plan, vaulted ceilings, a family-friendly layout, and large windows providing ample natural light, offering panoramic views of the lake and surrounding natural beauty. The property boasts a newly finished large dock as the perfect spot to relax by the water's edge, go fishing, or launch your boat for a day of adventures on the lake. The outdoor living space provides a serene setting for entertaining guests, featuring a projection screen for cozy outdoor movie nights under the starry sky. RV parking is available, plus room to store your boat securely in the elongated double garage. All within walking distance of Lake Cowichan's shops and amenities, this is a true piece of paradise! (id:46156)
2029 Pinehurst Terr
Langford, British Columbia
Welcome to 2029 Pinehurst Terrace, an architectural masterpiece where modern luxury meets the natural beauty of Bear Mountain. Meticulously designed with high-end finishes and thoughtful details, this custom-built home offers an unparalleled living experience with sweeping mountain views from every principal room. The state-of-the-art kitchen and heated glass-walled sitting room flow seamlessly to a 42-foot pool and hot tub, creating the ultimate setting for relaxation and lifestyle. The primary suite is a private retreat featuring a custom dressing room, a lavish 6-piece ensuite, and a west-facing deck with hot tub to enjoy breathtaking sunsets. The walk-out level is dedicated to entertainment, complete with a media room, wine bar, fully equipped gym, indoor sports court, and direct access to the pool deck with an outdoor kitchen for year-round gatherings. Steps from the Village, Goldstream Park, and two Jack Nicklaus–designed championship courses. Golf Membership available! (id:46156)
2175 Granite St
Oak Bay, British Columbia
Situated in the heart of Oak Bay, 2175 Granite presents over 2,500 sqft of elegantly reimagined living space across 3 levels. Meticulously renovated in 2022, this 3BD 4BA home harmonizes modern systems w/ timeless luxury. The open-concept main floor framed by expansive Loewen wood windows & west-facing French doors invites abundant natural light & fresh air. Rich hardwood floors w/ radiant in-floor hydronic heating & a gas fireplace ensure year-round comfort. The gourmet kitchen, appointed with a Fisher & Paykel refrigerator, Wolf oven and induction cooktop and large pantry, is ideal for the culinary enthusiast. Upstairs, the serene primary suite offers a 5-piece ensuite, large WIC & tranquil tree-top views, accompanied by a second bedroom w/ 3pc ensuite. The lower level media room featuring Bose surround sound system is perfect for entertaining or a relaxing evening in. Minutes away from beaches, parks, schools, this is a rare opportunity in today's market. (id:46156)
1546 Grandom Pl
Nanaimo, British Columbia
Welcome to your next chapter in this spacious and uniquely versatile 5-bedroom, 3-bathroom home, thoughtfully designed for multi-generational living. With full kitchens on both levels, it offers privacy and independence for extended family or guests. The property sits on agricultural land reserve, providing a peaceful, private setting with no compromise on convenience. Step outside to a beautiful backyard deck made for relaxing afternoons or lively weekend barbeques. There’s ample room for parking, plus space for your RV—because every adventure needs a home base. Eagle Quest Fiddlers Green is located just across the street, adding to the charm and convenience of this location. You’re also just minutes from groceries at Country Grocer, making this home a perfect blend of tranquillity and practicality. Whether you're hosting, relaxing, or starting a new family tradition, this home has the layout and location to make it all possible. Don’t miss your chance to own a home that truly understands the meaning of space, comfort, and flexibility. (id:46156)
6 Cherry Lane
West Thurlow Island, British Columbia
Private residence on Blind Channel, first time offered for sale since it was built in 1996! This is a 26 acre waterfront parcel, shared with 5 other owners. Enjoy stunning ocean views, sunsets and sunrises from every room, with the primary bedroom and 4 piece bathroom on the main, complete with all furniture and supplies. The kitchen has a propane stovetop, ample counter and cupboard space, microwave and all dishes and utensils included for you and your guests to enjoy. Upstairs you have two additional bedrooms (Both with bunk beds) and another 3-piece bathroom. For upgrades, there is a brand new roof, new wrap-around deck and a mini-split on the main for those warmer summer days. This property is accessed by marine or air (water taxi, boat, float plane, helicopter). Enjoy the island amenities that Blind Channel has to offer, with the Cedar Post Restaurant, fully equipped marina with power, water and a gas bar, and beautiful serene grounds with an old growth forest and multiple hiking trails. There is a utility room and storage room on the lower level of the home with two separate entrances; a walk-up staircase, or by golf cart or gator vehicle, right up to the main floor and primary bedroom. West Thurlow Island lies within the Coastal Western Hemlock biogeoclimatic zone, and its forests consists mostly of western hemlock, Douglas fir and western red cedar. This is truly a unique opportunity to be one of the few owners on this stunning island. (id:46156)
915 2000 Hannington Rd
Langford, British Columbia
PRICED TO SELL! Pinnacle of luxury and wellness lifestyle awaits in Unit 915 at One Bear Mountain master planned community. Spacious and premium, 2 bed, 2 bath corner unit on the sunny side of the building with a wrap-around patio and views over the golf course. Gourmet kitchen with superior finishes and built in ovens combined with a large dining space and open plan living room is entertainer's dream. Large primary bedroom with his and hers closets and a stylish ensuite bathroom with double sinks. Second bedroom is a generous size as well. Interior is complete by a stylish entrance room with plenty of storage. Two underground adjacent parking stalls for convenience and peace of mind. Victoria's most amenity rich building: Multiple indoor and outdoor lounge spaces, concierge service, Sky Lounge, business center with co-working spaces, fitness & yoga studios, outdoor heated pool and sundeck. GST IS PAID on this amazing condo you will be proud to call HOME! (id:46156)


