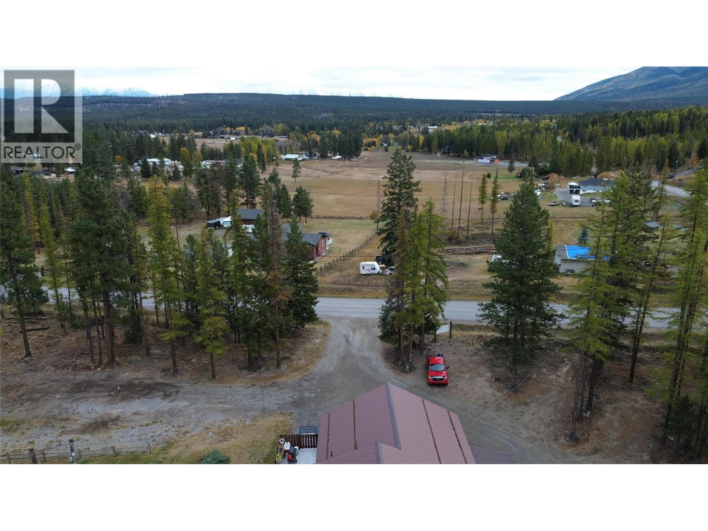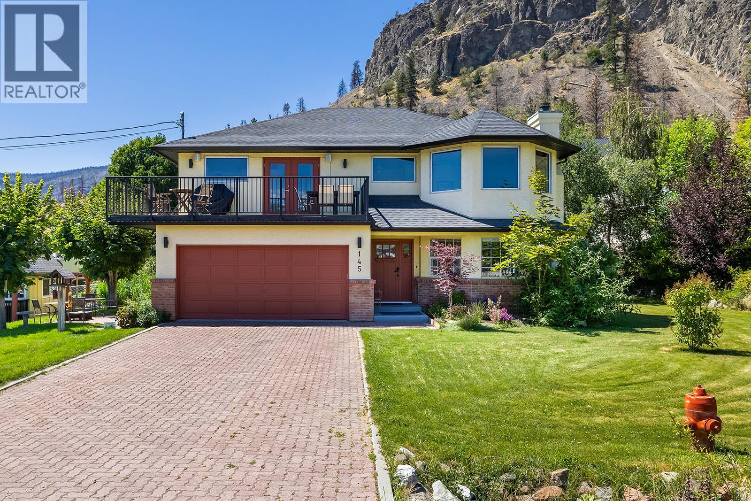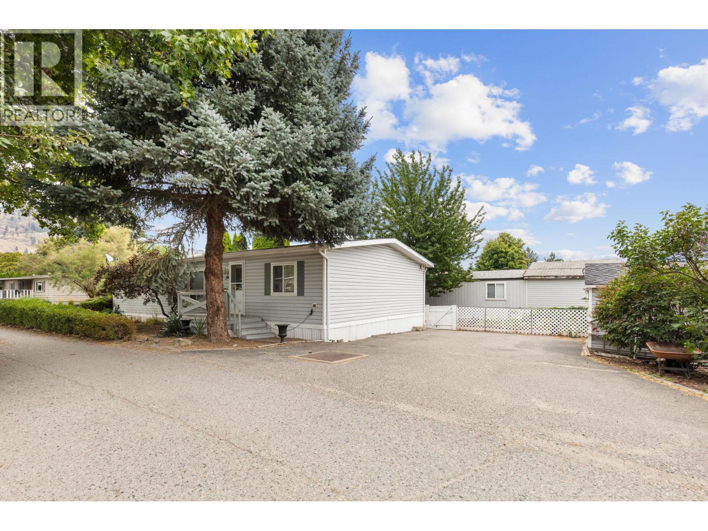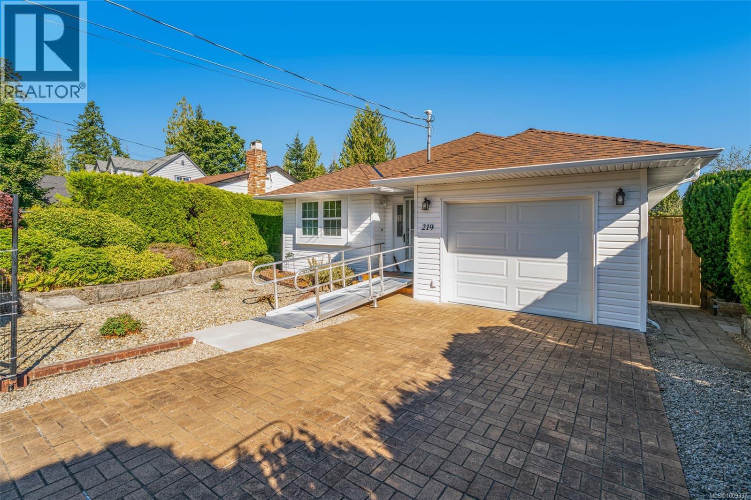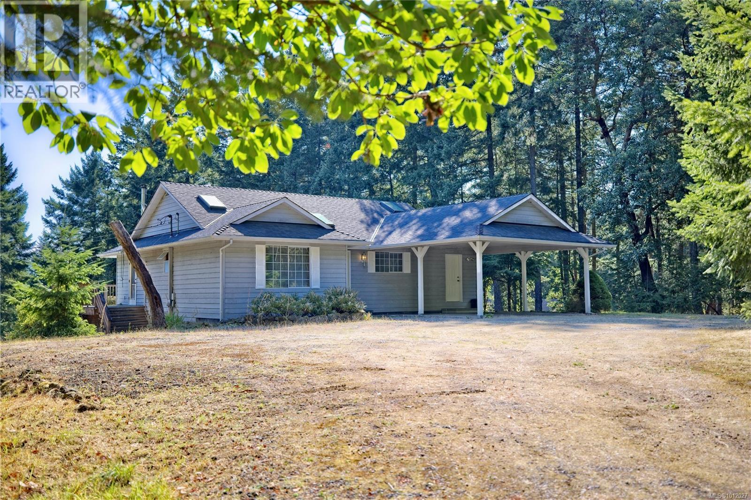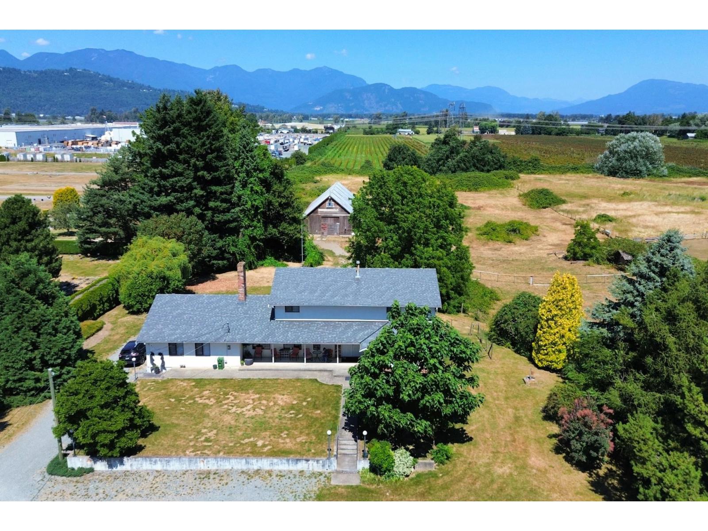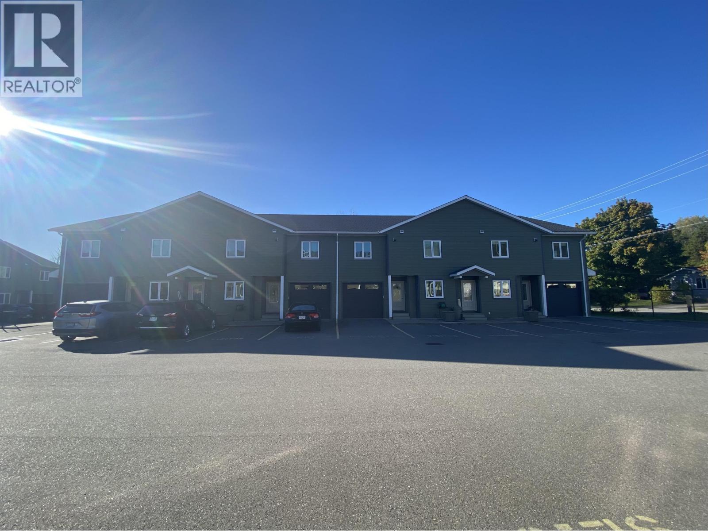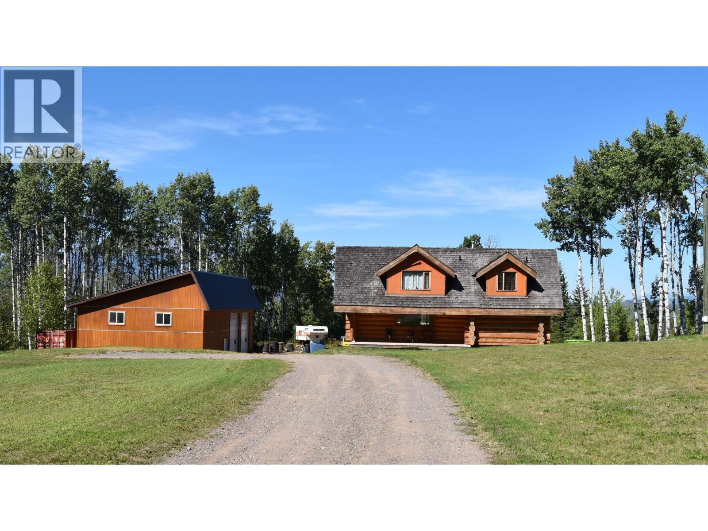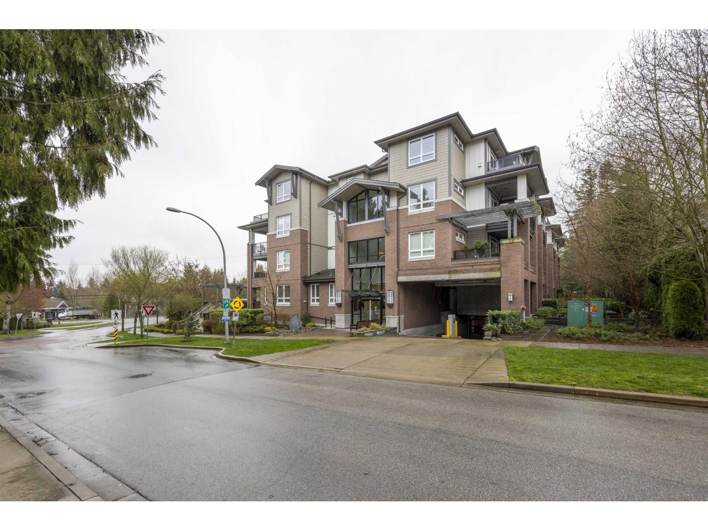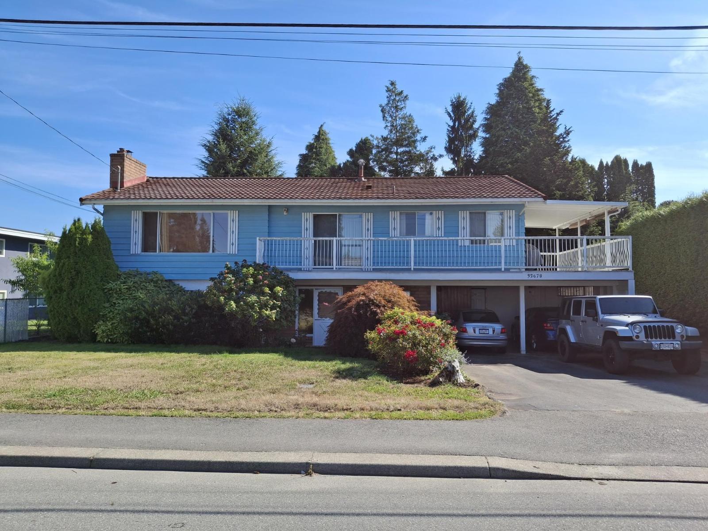1605 24th Avenue S
Cranbrook, British Columbia
Escape to your own 5-acre property just minutes from Cranbrook - the perfect blend of home, business potential, and lifestyle. This versatile cedar sided 2-storey home offers over 2,600 sq. ft. with a walkout basement, mountain views, multiple decks, vaulted cedar ceilings and warm wood finishes. The lower level includes a rec room with fireplace, extra bed/bath, and flexible spaces for office, gym, or guest room. A large cedar room offers even more versatility - use it as an office, hobby space, or convert it into a fourth bedroom. What truly sets this property apart is its revenue and business potential. The grandfathered RDEK business zoning (since 2001) allows 5 employees plus owner. Two heated shops (including 24X80 ft with 200-amp 3-phase),garage, and storage shed add flexibility. Permitted uses include: PRESCHOOL CHILD CARE, B&B, VEHICLE REPAIR, SMALL APPLIANCE REPAIR, ELECTRICIAN, PROFESSIONAL OFFICE, WELDER, BLDG CONTRACTOR, CABINET MAKER, PLUMBER , MACHINIST and more....perfect place to live/work and have room for storage... For entertaining, a large fully serviced gazebo with wood fireplace, pizza oven, full kitchen and separate bathrooms, can host gatherings of up to 50 people -- an entertainer's dream. Add in subdivision potential, with separate meters for the shops and a peaceful yet accessible location and this property truly offers endless opportunities to live, work and play in the Kootenays. (id:46156)
145 Heldon Court
Kelowna, British Columbia
Massive lakeviews define this beautifully updated 4 bed, 3 bath, 2,260 sq. ft. home. The main level offers 3 bedrooms and 2 bathrooms, a bright living space with updated lighting, new kitchen flooring, a new fridge and dishwasher, plus a wraparound deck that showcases panoramic views stretching across Okanagan Lake. The primary bedroom includes a large closet and 4-pce ensuite. The lower level has been fully renovated with its own laundry, new floors, new kitchen, and fresh paint. Recent updates include full exterior paint, giving the home a fresh, modern look. Additional features: double garage, underground irrigation, fenced dog run, and a brand new cabin, with a sleeping loft and a WETT Certified wood burning stove. This move-in ready property combines income flexibility, updated living spaces, and some of the best lake views the Okanagan has to offer (id:46156)
2001 Highway 97 S Unit# 214
West Kelowna, British Columbia
This unique home boasts an open layout with larger-than-average rooms, vaulted ceilings, and three skylights that fill the space with natural light. The white kitchen cabinetry offers a fresh, modern look, while French doors open to a covered deck—perfect for year-round enjoyment. The fully fenced yard features mature landscaping, manicured hedges, a vine-covered gazebo, and a storage shed—all set on a generously sized lot. With two driveways, covered parking, and a welcoming front entry with its own covered deck, there's plenty of space and convenience for everyday living. Ideally located in the heart of West Kelowna, you're close to shopping, public transit, hiking trails, award-winning wineries, and just a short drive to the beaches of Okanagan Lake. (id:46156)
219 Sixth Ave W
Qualicum Beach, British Columbia
Imagine, living a short stroll to the Village Centre of Qualicum Beach. The shops, Saturday markets, library, great coffee shops, professional office all minutes away. Enjoy the swimming pool, Civic Centre, parks, lawn bowling and trails all nearby. This can be yours when you move into this lovely 2-bedroom 1400 square foot rancher. Custom designed for the original owner this home offers pleasing and comfortable features. Two primary suites featuring spacious ensuites. A reverse floor plan that allows the living and dining rooms to focus on the backyard garden areas. A large laundry room opens to the oversize single garage. The extensive solarium adds comfortable multi season enjoyment and creative space for the green thumb! The owners have proactively maintained this home. Numerous upgrades in the last 3 years include, roof, heat pump, hot water tank, washing machine and more. The exterior grounds are nicely landscaped with areas of low maintenance and special raised garden beds. (id:46156)
229 Cormorant Cres
Salt Spring, British Columbia
Tucked away on a private, south-facing 1.32-acre lot, this cute Channel Ridge cottage style home enjoys natural light all day and direct access to the neighbourhood walking trail network. Lightly lived in as a weekend retreat, the bright nearly 1,400 sq ft one-level home features three bedrooms, a thoughtful floor plan, charming shiplap wood ceilings, skylights, and a 2017 roof. A spacious walk-in crawl space offers bonus storage, while the ample level land provides options for a detached garage, workshop, or art studio. Bring your design ideas and see this beauty shine with a modern refresh. A fabulous location, loads of potential, and your decorating flair make this a winning combination! (id:46156)
44705 Watson Road, Sardis South
Chilliwack, British Columbia
14.64 acres with dual road frontage and a large well-built custom home. Dual frontage offers separate access for agricultural use along the busy road side, while you get to live peacefully on the quiet side. Services available on both ends. House is well kept w/ a great floorplan and unfinished basement w/ separate access for suite potential. Many updates including new flooring & fresh paint through majority of the house, brand new furnace, fridge, & washer. Primary suite on main, with 3 bedrooms upstairs - each with their own half bath ensuite! New roof in 2020. Secluded and peaceful thanks to mature trees surrounding the property. Outside find a 40x80' barn and multiple pastures for your animals. Northern 1.3 acres along South Sumas are currently leased annually to a farmer. Great long term investment due to neighbouring industrial properties - don't miss out! (id:46156)
206 4719 Davis Avenue
Terrace, British Columbia
Spacious 3 bedroom upper apartment affording beautiful views off the covered back deck. With 3 large bedrooms, each featuring a small walk-in-closet, two full baths and generous living dining area this unit offers so much.The in-suite laundry room has space for a freezer and more with the additional store room giving space to seasonal gear and decor! Built in 2014, the quality of this development sets it apart. Just on the edge of the downtown core, and within easy walking distance to ,one block from the Park Avenue Medical centre, and includes the built in stair climber, this property is ideal for those looking for an ideal location and quality home for their golden years! (id:46156)
1310 Willow Street
Telkwa, British Columbia
Log home on 2 fully serviced acers. Inviting open-concept living space w/ birch hardwood floors and a beautiful custom kitchen, perfect for family meals & guests. Primary bdrm is on the main floor with French doors to the balcony. Loft has 2 bdrms and an open area, ideal for a playroom, reading nook, or home office. Downstairs, you’ll find suite potential, making it great for guests or extra income. 50'x32' shop with 2 14-foot doors is a game-changer, perfect for big toys, RVs, or your dream workshop. This property delivers! Plenty of room for kids to roam, build forts, or ride bikes. Gather around the firepit on summer nights, start a garden, or simply enjoy the peace and privacy of country living. If you’re seeking space, freedom, a home that brings family and nature together, this is it (id:46156)
204 15188 29a Avenue
Surrey, British Columbia
Welcome to South Point Walk, a beautifully crafted community built by Qualico! This spacious, and stylish 2-bedroom, 2-bathroom apartment features 9-foot ceilings and high-quality finishes throughout. The gourmet kitchen boasts a gas range, Whirlpool Gold Series appliances, shaker-style cabinets, and quartz countertops, while the elegant engineered hardwood flooring adds warmth and sophistication. The primary bedroom includes a walk-in closet, and the spa-inspired bathrooms offer a large soaker tub in the main bath and a spa-style shower in the ensuite. Enjoy a generous balcony, along with the convenience of one parking spot and one storage locker. This pet and rental-friendly home also provides access to bonus amenities, including an exercise room. (id:46156)
5982 243 Street
Langley, British Columbia
Luxury living in Langley's sought-after Strawberry Hills! This bright, private 6,026 sq.ft. 4 BED/6BATH custom home sits on a private 1-acre estate designed for seamless indoor/outdoor living. Elegant wainscoting, detailed millwork, and timeless traditional styling create a warm, sophisticated feel. The main-floor primary bedroom offers a spa-like ensuite and walk-in closet, while a beautiful guest suite is ideal for extended family. The backyard is an entertainer's dream with a covered outdoor kitchen, cabana with bathroom & gym, pool, and hot tub - your own resort at home. A detached workshop/garage with loft and a fantastic custom-built greenhouse add versatility for hobbies and lifestyle. A rare combination of craftsmanship, comfort, and outdoor living in an irreplaceable setting. (id:46156)
32678 Bevan Avenue
Abbotsford, British Columbia
Only a few minutes walk to Mill Lake! This 7,500 sqft lot is perfect for a big family with a double garage and a lot of parking. The Mill Lake community provides to schools, shopping, the hospital & Hwy 1! (id:46156)
15431 93 Avenue
Surrey, British Columbia
Charming Berkshire Park Gem! This 1,720 sq. ft. rancher features 3 bedrooms, 2 bathrooms, and sits on a generous 7,074 sq. ft. lot. The exterior has been beautifully refreshed, complementing the spacious living and dining areas with vaulted ceilings and a lovely bay window. The cozy kitchen boasts granite countertops, pot lights, and a roomy eating nook. Step into the private backyard, complete with mature hedging, full fencing, and a massive wood shed. Roof and furnace are approximately 10 years old. Just a short stroll to Berkshire Elementary and the park. Nestled in the heart of Fleetwood - don't miss out on this one! (id:46156)


