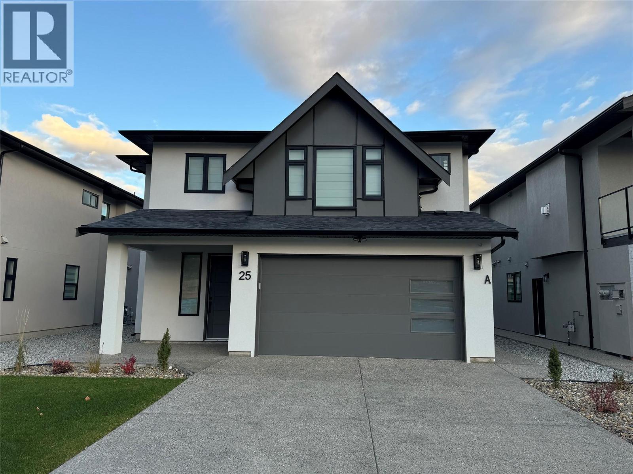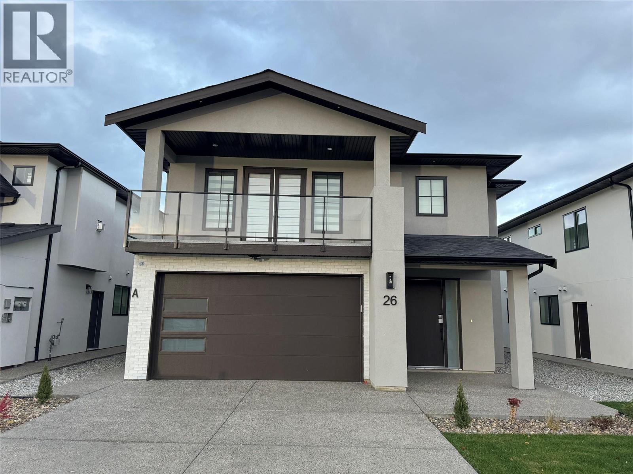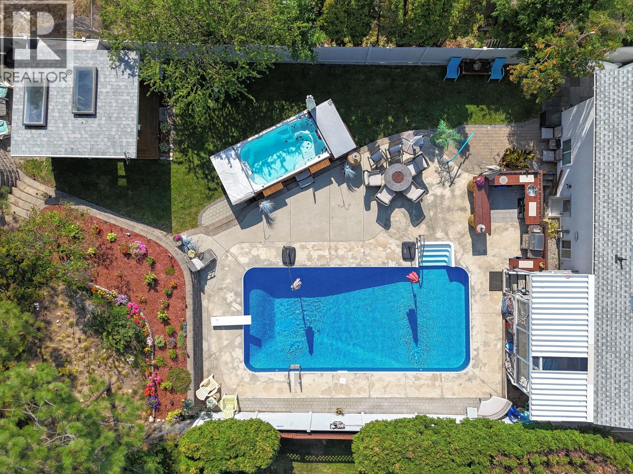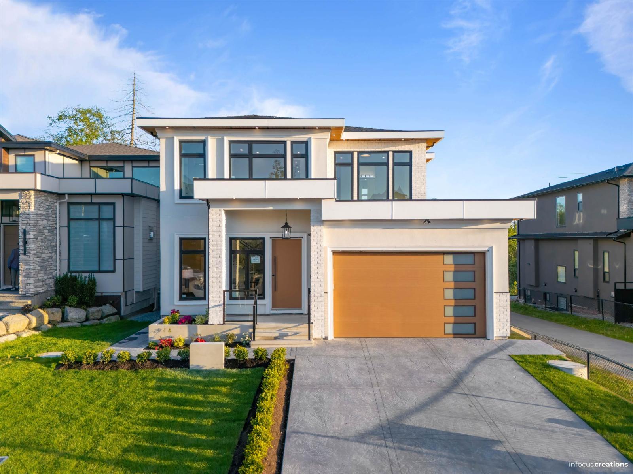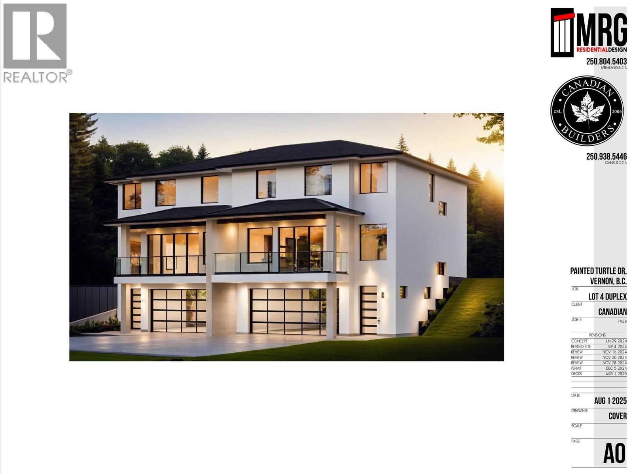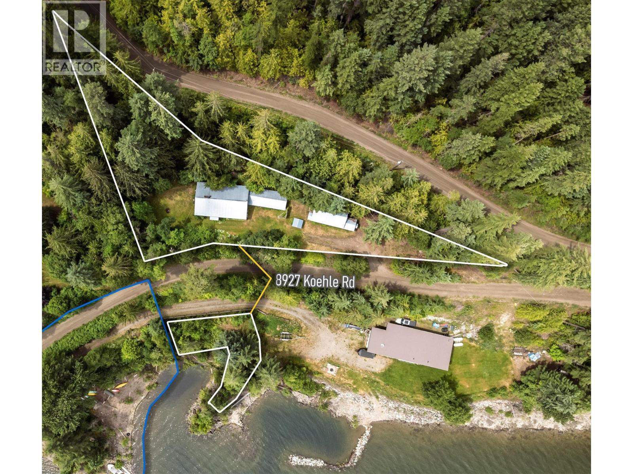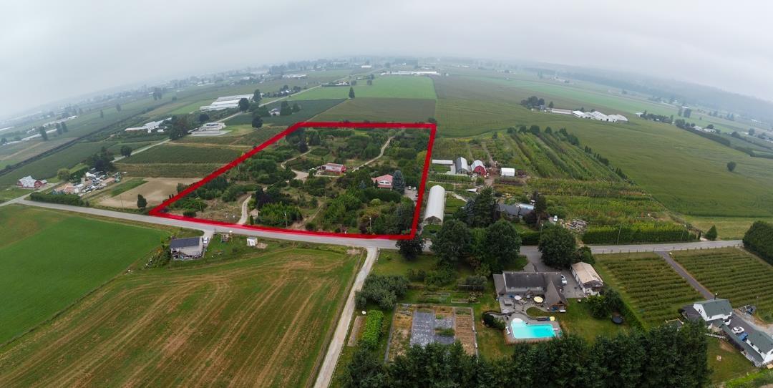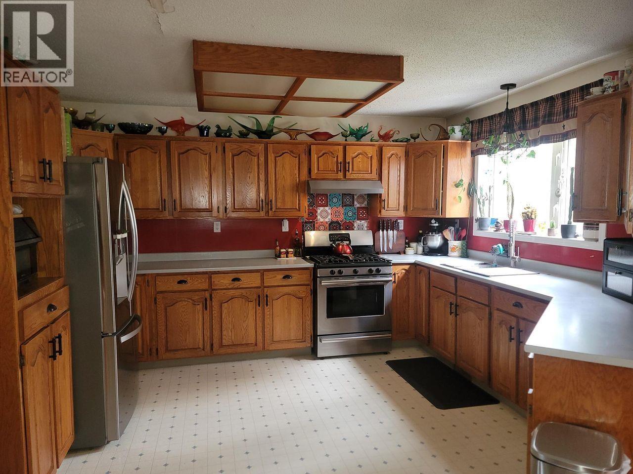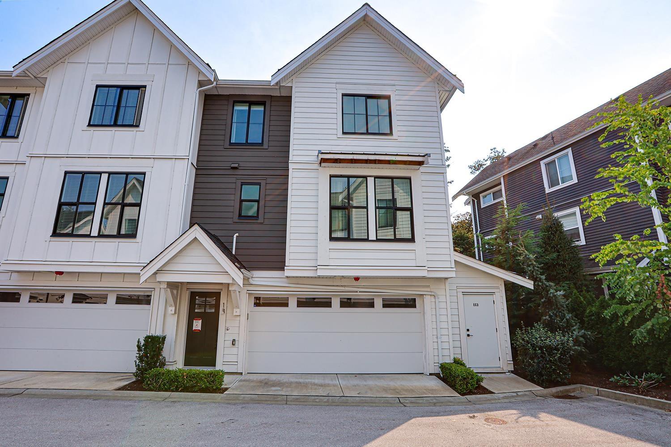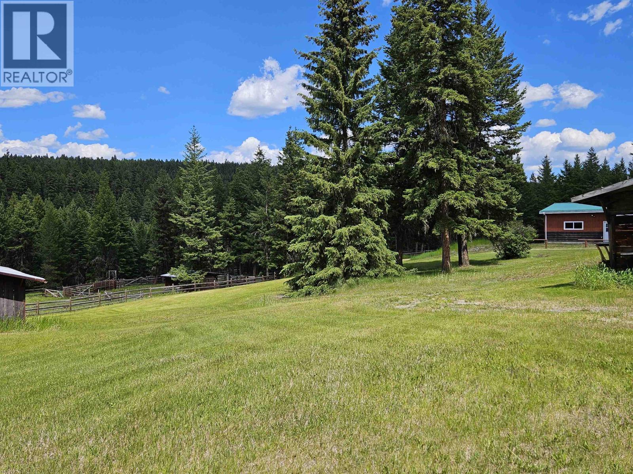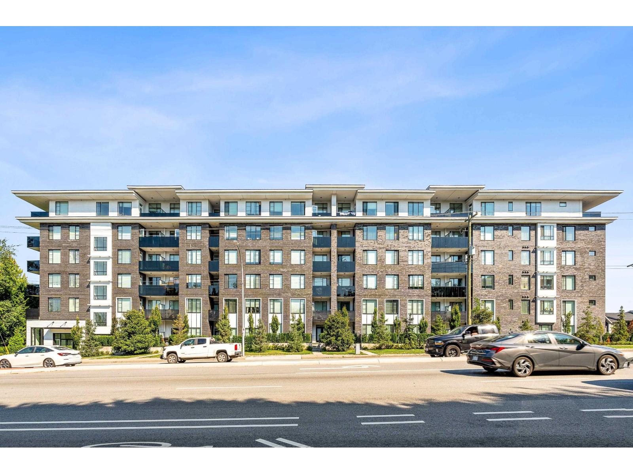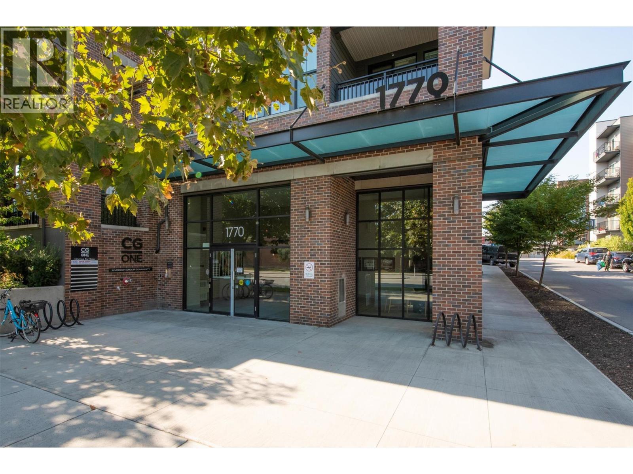19950 Mccarthy Road Unit# 25
Lake Country, British Columbia
Welcome to Lot 25, 19950 McCarthy Road, Lake Country! Stunning six-bedroom single-family residence located in a brand-new subdivision of 27 homes. Blending modern design with exceptional functionality, this bright, open-concept home is ideal for families or investors alike. The main home features four spacious bedrooms, including a luxurious master suite with a private en-suite and walk-in closet. The living area offers a cozy gas fireplace with striking feature walls, while the kitchen is equipped with sleek stainless-steel appliances. Throughout the home, you’ll find quality window coverings. Convenience is key, with a main floor laundry room and a two-piece powder room. Additionally, this home includes a two-bedroom legal suite, fully outfitted with stainless steel appliances, a washer, dryer, and window coverings—perfect for generating rental income or accommodating extended family. Other highlights include a built-in vacuum system, a fully landscaped and fenced yard, an underground sprinkler system, and a heated two-car garage with a 220-volt EV charger. The exposed concrete driveway offers parking for at least two more cars. Ideally located close to schools, public transportation, shopping, restaurants, the airport, and the lake, this exceptional property offers everything you need to enjoy life in Lake Country. Don’t miss this opportunity! (id:46156)
19950 Mccarthy Road Unit# 26
Lake Country, British Columbia
Welcome to Lot 26, 19950 McCarthy Road, Lake Country! Stunning six-bedroom single-family residence located in a brand-new subdivision of 27 homes. Blending modern design with exceptional functionality, this bright, open-concept home is ideal for families or investors alike. The main home features four spacious bedrooms, including a luxurious master suite with a private en-suite and walk-in closet. The living area offers a cozy gas fireplace with striking feature walls, while the kitchen is equipped with sleek stainless-steel appliances. Throughout the home, you’ll find quality window coverings. Convenience is key, with a main floor laundry room and a two-piece powder room. Additionally, this home includes a two-bedroom legal suite, fully outfitted with stainless steel appliances, a washer, dryer, and window coverings—perfect for generating rental income or accommodating extended family. Other highlights include a built-in vacuum system, a fully landscaped and fenced yard, an underground sprinkler system, and a heated two-car garage with a 220-volt EV charger. The exposed concrete driveway offers parking for at least (id:46156)
1742 Duncan Avenue E
Penticton, British Columbia
Welcome to your private Okanagan retreat in the heart of Penticton. This 4 bed, 3 bath home offers a rare blend of resort-style living & versatile investment potential. Step up into the main living space with soaring ceilings, multiple skylights, and an open design that fills the home with natural light. A striking floor-to-ceiling slate gas fireplace anchors the living area. This level also features a generous primary suite with an upgraded ensuite, along with two additional spacious bedrooms and a full guest bathroom. The lower level offers a 1-bedroom suite with a private entrance. Outside, the property truly shines. Enjoy the saltwater pool, relax in the swim spa, or entertain at your very own tiki bar along with an outdoor kitchen, fully equipped with power and water. The private, fully fenced, zero-scaped lot provides both beauty and low maintenance. Ample parking incl. a designated RV space complete with full hookups and sani-dump. All major utilities have been upgraded, incl. the addition of A/C system + no Poly B. Located in a quiet neighborhood close to schools, shopping, transit & beach, this property is zoned for up to 4 dwellings, offering exceptional flexibility. Currently projected to generate over $120,000 annually in Airbnb revenue, it caters to a wide range of real estate profiles—whether you’re seeking a private oasis, a multi-generational property, or a high-yield investment. This is resort-style living with income potential, all in one remarkable package. (id:46156)
15448 76b Avenue
Surrey, British Columbia
Stunning brand new 3-storey home in desirable Fleetwood! This 9 bed, 9 bath residence offers 5,100 sqft of luxury living on a 6,000 sqft lot, backing onto Westfield Country Club with peaceful golf course views. Features include a legal suite plus potential for a second - perfect for extended family or rental income. Located near Fleetwood Park, Surrey Sport & Leisure Complex, and the future SkyTrain. School catchments: Coyote Creek Elementary & Fleetwood Park Secondary. Homes like this don't come often - book your private viewing today! OPEN HOUSE DECEMBER 3rd-5th (WED-FRI) FROM 11:00AM - 6:00PM OPEN HOUSE DEC (SAT) 2:00 - 4:00pm (id:46156)
4317 Painted Turtle Drive
Vernon, British Columbia
Brand New Duplex offers Modern Living in a Prime Location! Welcome to Turtle Mountain’s newest community – Tassie Creek Estates! Be the first to call this stunning new duplex home. Currently under construction, this thoughtfully designed residence combines contemporary style with functional living. Offering 4 spacious bedrooms, 2.5 baths, & an open-concept main floor, this home is ideal for families, professionals, or investors seeking a low-maintenance lifestyle. Perched at the top of Turtle Mountain, it offers 2,400+ sq.ft. of modern living space with sweeping views of the city, valley, & Okanagan Lake. Inside, you’ll find 4 bedrooms, an office & 2.5 baths. The primary suite is upstairs with a walk-in closet & ensuite featuring a walk-in shower & dual sinks. Convenience is built in with laundry on the upper level—no more hauling loads up & down stairs! The open concept main floor is designed for both comfort & entertaining. The kitchen boasts a center island & pantry, seamlessly flowing into the dining room, which opens onto the front deck with incredible views. The living room features an electric fireplace, while the back sun deck offers a perfect retreat at the end of the day.A garage with workshop space completes this home, providing room for both parking & projects. Experience the best of modern design & Okanagan lifestyle in this brand-new Tassie Creek Estates duplex—move in as soon as construction is complete which is estimated for January 31, 2026. Price is plus GST (id:46156)
8927 Koehle Road
Kaslo, British Columbia
Priced to sell! Welcome to this charming waterfront property, located just 10 minutes from the village of Kaslo, BC, in the highly desirable Shutty Bench. Set on 0.63 acres, the property features a solidly built older main house, a separate cabin, and a 14'x24' shop. The property is made up of two parcels: the upper lot includes the buildings and a beautifully forested area at the back, while the lower lot, just across the quiet, non-through road, leads to the lake and beach. This affordable property offers fantastic potential for anyone looking for a remodeling project to create a relaxing year-round home or the perfect summer getaway. Immediate possession available. (id:46156)
6655 Beharrell Road
Abbotsford, British Columbia
Welcome home to 6655 Beharrell Rd in Matsqui and this fantastic 10acre property. Featuring a 1 owner 1980 built home that offers 4 bedrooms, 3 bathrooms with large primary rooms, this home has enough room for a large family. The housed is set back off the road and is reached by a tree lined driveway. The property is serviced by 2 wells with ample water for your farming venture as well as the residence. Currently operating as a wholesale nursery operation, the land is planted with many desirable trees and shrubs and offers a turnkey business venture. Additional income could be achieved by offering onsite retail sales. There is also a 40' x 24' barn with loft which offers loads of storage for your equipment or would hold some animals. This property offers over 500' of frontage. A2 zoned (id:46156)
7615 Pearl Drive
Prince George, British Columbia
This property is offered for sale under an Order for Conduct of Sale (Foreclosure). The home is being sold "as-is, where-is," fixtures only. This beautiful 2-storey basement family home features 4 bedrooms (3 up, 1 down), 3 bathrooms, and a large rec room. The master bedroom includes a private balcony over looking a fenced, treed, and private backyard, and the ensuite offers a jacuzzi tub. Enjoy a spacious sundeck off the dining room with dry storage underneath, plus a double garage and paved parking. Situated on a 10,660 sq. ft. RS1-zoned lot. Buyer to verify measurements if important. Quick possession available. (id:46156)
18 8450 204 Street
Langley, British Columbia
Welcome to HOMESTEAD-this 2021-built 3-storey townhome offers 1,792 SF of elegant living with 4 beds/4 baths, and a side-by-side double car garage. Corner unit! Enjoy luxury finishings including intricately designed feature walls with crown-style detailing, vaulted ceilings in the primary bedroom, and spa-inspired bathrooms. The open-concept main floor features KitchenAid S/S appliances and A/C for year-round comfort. Step out to a spacious, fully fenced backyard backing onto a tranquil greenbelt-perfect for privacy and entertaining. Bedroom with full bath on below level is ideal for guests or office. A rare blend of style, space, and serenity! Walking dist. to parks, trails, schools, transit, & mins to Hwy 1. Low strata fees and pet-friendly. Openhouse Sat Nov. 22, 2-4 pm (id:46156)
2455 Firwood Hill Road
Williams Lake, British Columbia
Stunning 33 acre hobby farm located in beautiful Chimney Valley Estates. Property features several outbuildings including, barn, horse stalls, covered storage for large machines, riding arena, tack storage, greenhouse, chicken coupe. Fenced hayfield which backs on the Crown Land. Small gravel pit. Many trails to explore in all seasons. Level entry home with new windows, doors and some hardwood flooring. Updated appliances, new hot tub, sauna and large work shop. Attached double garage with AGDO. Look over your homestead from the 24 x 9 deck with patio doors off kitchen area. Truly a gem in the Cariboo! (id:46156)
507 13623 81a Avenue
Surrey, British Columbia
Welcome to Kings Landing II by Dawson + Sawyer! This bright 1 Bed + Den (Jr. Bed) home offers a functional layout with upgraded sliding door for added privacy in the den-perfect for a 2nd bed or home office. The kitchen has been enhanced with a custom island upgrade, stainless steel appliances, and quartz counters. Enjoy a spacious living area that opens to a west-facing balcony with beautiful northwest mountain views, perfect for sunsets! Comes with 1 parking & 1 storage locker. Building amenities include a gym, social lounge, bike room & outdoor garden. Ideally located near Bear Creek Park, Costco, Superstore, restaurants, SFU, and the future UBC Surrey campus. Pet & rental friendly, ideal for first-time buyers or investors! (id:46156)
1770 Richter Street Unit# 105
Kelowna, British Columbia
Bright, Urban Chic Loft-style condo at Central Green! This 2-bedroom, 2-bathroom home offers entry on both levels with towering 18 ft ceilings and impressive oversized floor to ceiling windows allowing the natural light to flood your living space. The open layout showcases a sleek kitchen with contemporary dual tone cabinetry, stainless steel appliance package, light quartz countertops, a moveable island with eating bar capability, all flowing into a cool, luxe living area with elegant modern lighting, perfect for entertaining day or night. Step out to the east-facing terrace with a beautiful brick facade and black accented frosted glass privacy panels to enjoy your morning coffee as the sun rises or enjoy a fresh Okanagan evening. The Lofted primary bedroom overlooks the main living area below and offers ample closet space, a 3pc ensuite bath & laundry while the main floor second bedroom is ideal for guests, crafts, a home office, or a studio. Practical perks include a secure underground parking stall, plus a convenient, same floor, storage locker. Central Green is situated beside the prestine Family & Pet friendly Rowcliffe Park. You’ll enjoy a running loop, off-leash dog park with small dog area, playground, and beautiful green space right outside your door. THIS all within walking distance to beaches, schools, shopping, dining, and Kelowna’s vibrant downtown easily accessible by transit out front OR steps away via the Bertram Pathway & the new Bertram Multiuse Overpass! (id:46156)


