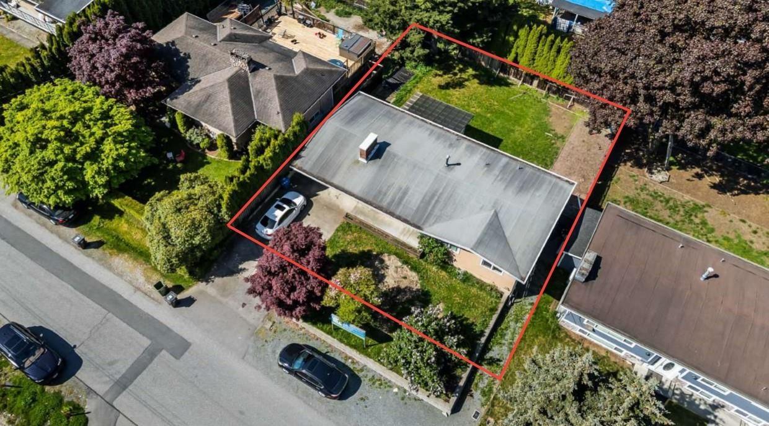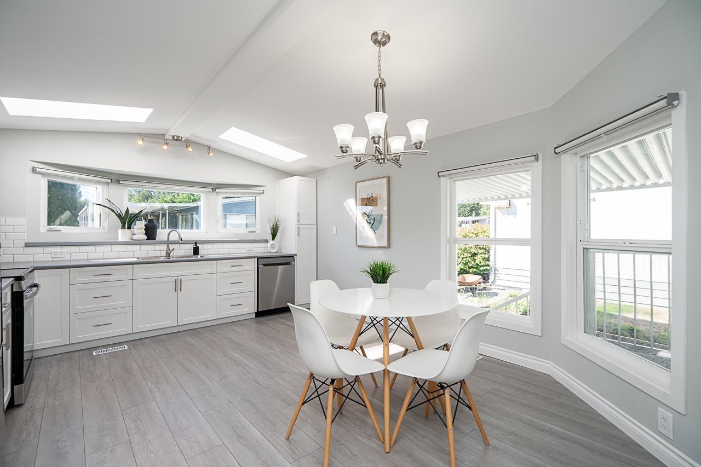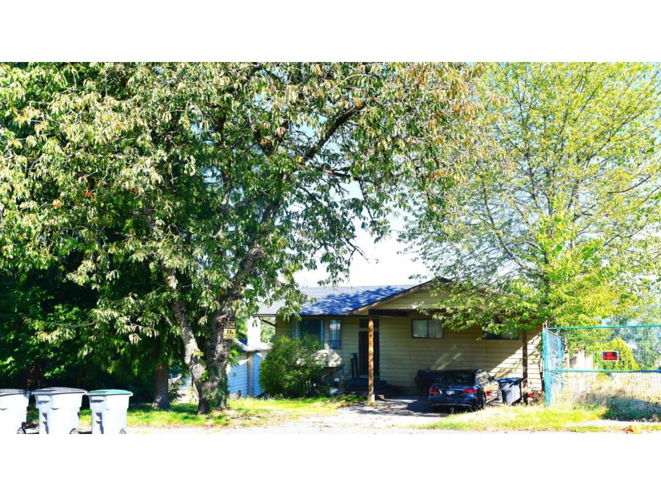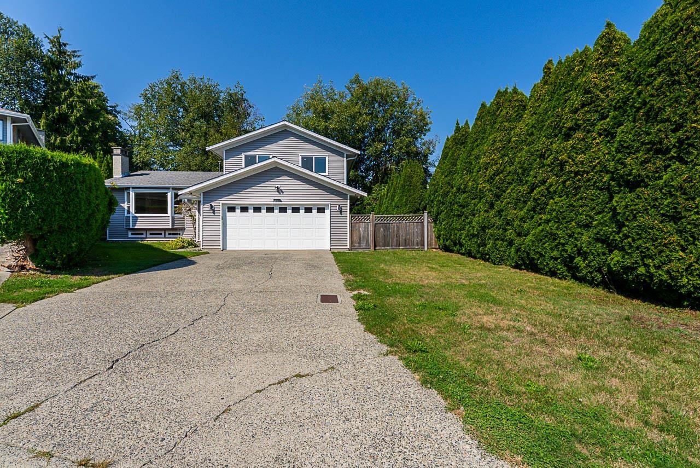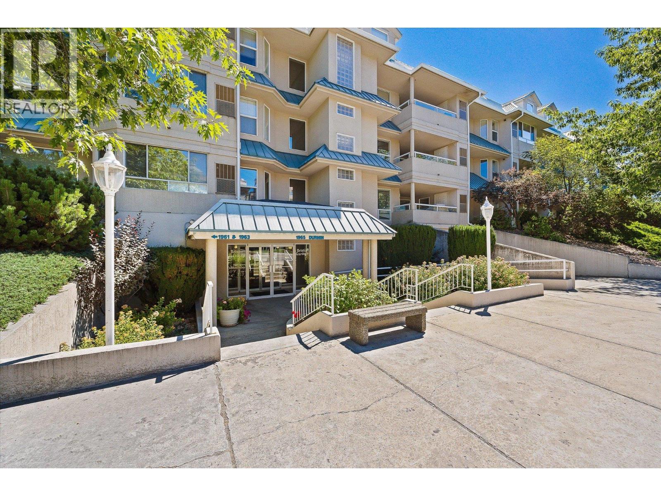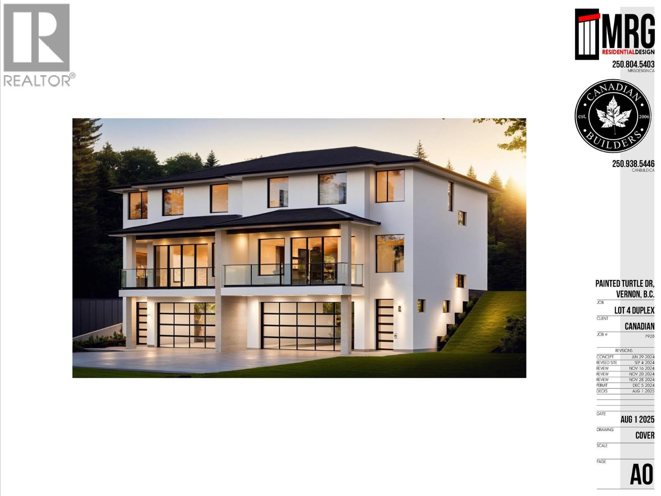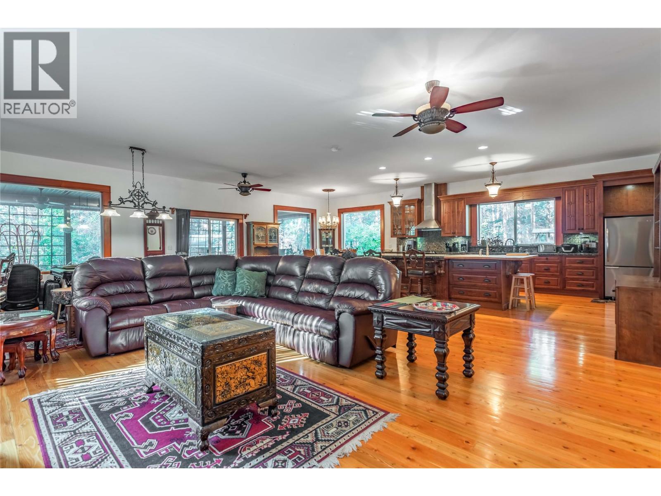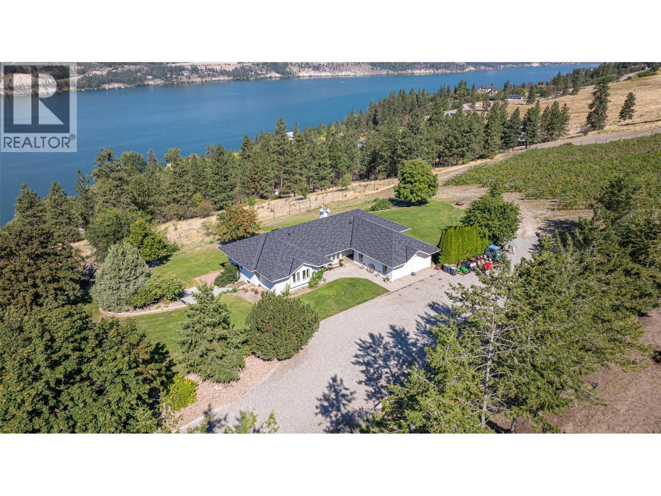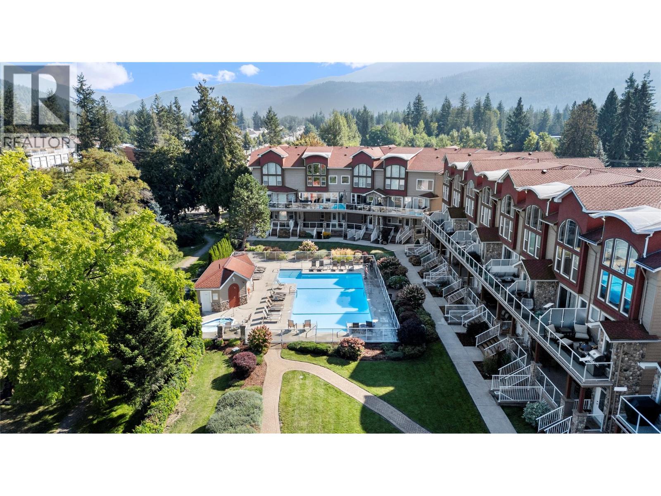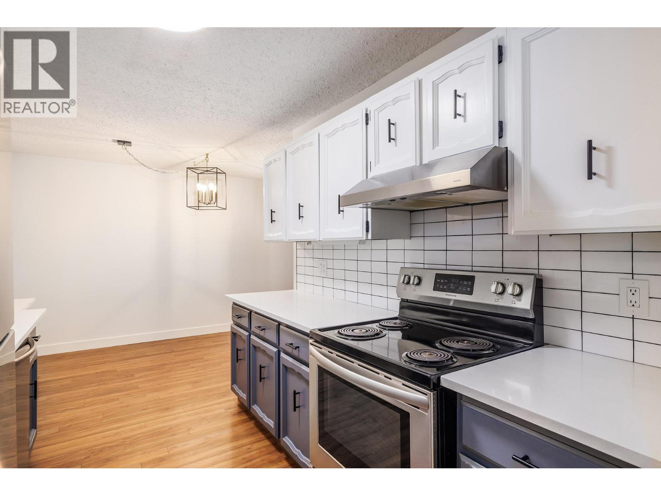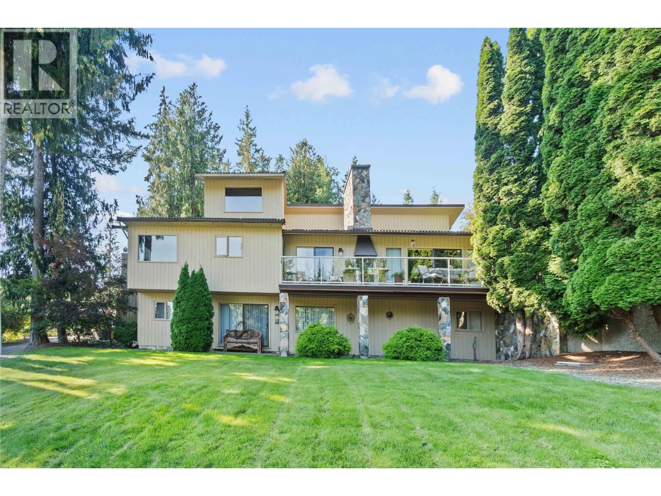2519 Magnolia Crescent
Abbotsford, British Columbia
FANTASTIC DEVELOPMENT OPPORTUNITY IN PRIME LOCATION! This GENEROUS 7,140 sq.ft. lot offers INCREDIBLE potential to subdivide (buyer to verify) - a RARE opportunity in a highly desirable neighborhood close to ALL major amenities. The upper level features a bright, open-concept layout with a stylish kitchen, quartz countertops, light wood cabinetry, and stainless steel appliances. Enjoy seamless indoor-outdoor living with a large covered patio-perfect for entertaining. Upstairs includes 3 spacious bedrooms and a 4-piece bathroom, while the lower level offers a self-contained 2-bedroom suite with a 3-piece bath and a storage room-ideal for rental income or extended family. The MASSIVE backyard and patio space provide endless options for relaxing, gardening AND MORE - Don't miss out! (id:46156)
69 8254 134 Street
Surrey, British Columbia
RENOVATED 980 sqft mobile home offers modern rancher-style living with VAULTED CEILINGS, SKYLIGHTS, and your own yard. Inside is a bright renovated kitchen with new stainless steel appliances and skylight windows that flood the space with natural light. Other updates include; vinyl flooring, fresh paint inside and out, renovated bathroom, newer washer and dryer, vinyl windows, and new carpet on the deck, making this home move-in ready. Outside you'll find space to garden plus two storage sheds for all your tools. Westwood Estates is one of the Fraser Valley's most sought-after 55+ communities where pad rent is just $892 per month for this home and includes water, sewer, garbage, and land taxes. Large dogs are welcome with manager approval (no vicious breeds). (id:46156)
13495 113 Avenue
Surrey, British Columbia
This spacious 5-bedroom, 2-bath single-family home sits on a generous 7,214 sq. ft. lot with nearly 2,900 sq. ft. of living space. Perched on the hillside, the property offers stunning mountain and city views, making it a rare find in a rapidly developing neighbourhood. Whether you're a family looking for room to grow, an investor seeking rental potential, or a builder eyeing redevelopment opportunities, this home checks all the boxes. With its prime location, expansive lot, and breathtaking outlook, it's a property full of possibilities. (id:46156)
13129 62b Avenue
Surrey, British Columbia
A fully renovated 4-level split home tucked away in a quiet cul-de-sac in the prestigious Panorama neighbourhood. Walking distance to Panorama Ridge Secondary, Panorama Park Elementary, transit, shopping, parks and more. This 2,555sqft 5 bed, 3 bath home sits on a spacious 7753 SF lot. Featuring a stunning new kitchen with a massive built-in island overlooking the family room, a bright living room with a custom coffee bar, spacious rooms throughout, a main floor den, and fully renovated washrooms with designer tile and custom showers. Enjoy solid hardwood on the main, exterior cameras for extra security, energy efficient furnace with AIR CONDITIONING, hot water tank, plus a walk-out yard with patio gas line. Ample parking with 2-car garage and 4 driveway spots. (id:46156)
8874 132 Street
Surrey, British Columbia
Spacious 7-bedroom, 5-bathroom home with two ground-level mortgage-helper suites-a 1-bed and 2-bed-each with private entrances and full-sized windows. These bright, accessible suites are ideal for rental income or extended family. The upper level features an open-concept layout with a large kitchen, dining, and living area, perfect for entertaining. Located in a family-friendly neighborhood near schools, parks, and transit. Just minutes from Central City Shopping Centre, offering shops, restaurants, and services. Ideal for investors or families seeking space, flexibility, and convenience in the heart of Surrey. (id:46156)
1965 Durnin Road Unit# 126
Kelowna, British Columbia
BEAUTIFUL BRISTOL GARDENS SUITE! High gas prices got you down? Immediately start saving here surrounded by a plethora of amenities including Orchard Park Mall, Costco, Canadian SuperStore, Restaurants, Winners, Banks, Mission Creek Regional Park / Greenway linear trail, and so on. You'll be impressed by how walkable this immaculate home is. Step inside to a very bright, freshly painted home with westly exposure. This functional floor plan of 1249 sqft is comprised of 2 bedrooms separated by a massive living/dining room area, very own laundry room with side by washer/dryer, and separate in suite storage area! You'll also enjoy a great kitchen with lots of cupboards/counter space, eating nook, plus large pantry cupboard, 2 full bathrooms, and closed in sunroom/balcony with access point from living room. Walk-in closet and a 3-piece ensuite can be found in the primary bedroom. Other benefits to living here include the impressive stand-alone clubhouse, large woodwork shop on the garage level, & car wash bay. Prime location in the building as it doesn't overlook Costco or parking lots. Unit features central heat & air conditioning, 1 underground parking stall and same floor storage locker (across the hall) of approximately (3'x4.8'x6.8'h). 1 small pet welcomed and rentals allowed. Ditch the house and embrace condo living at its finest! (id:46156)
4315 Painted Turtle Drive
Vernon, British Columbia
Brand New Duplex offers Modern Living in a Prime Location! Welcome to Turtle Mountain’s newest community – Tassie Creek Estates! Be the first to call this stunning new duplex home. Currently under construction, this thoughtfully designed residence combines contemporary style with functional living. Offering 4 spacious bedrooms, 2.5 baths, & an open-concept main floor, this home is ideal for families, professionals, or investors seeking a low-maintenance lifestyle. Perched at the top of Turtle Mountain, it offers 2,400+ sq.ft. of modern living space with sweeping views of the city, valley, & Okanagan Lake. Inside, you’ll find 4 bedrooms, an office & 2.5 baths. The primary suite is upstairs with a walk-in closet & ensuite featuring a walk-in shower & dual sinks. Convenience is built in with laundry on the upper level—no more hauling loads up & down stairs! The open concept main floor is designed for both comfort & entertaining. The kitchen boasts a center island & pantry, seamlessly flowing into the dining room, which opens onto the front deck with incredible views. The living room features an electric fireplace, while the back sun deck offers a perfect retreat at the end of the day.A garage with workshop space completes this home, providing room for both parking & projects. Experience the best of modern design & Okanagan lifestyle in this brand-new Tassie Creek Estates duplex—move in as soon as construction is complete which is estimated for January 31, 2026. Price is plus GST (id:46156)
60 Pringle Road
Carmi, British Columbia
Looking to get out of the hustle and bustle? Nestled on 1.26 acres of serene riverfront, this beautifully designed 2,100 sq. ft. custom home with an attached 1,900 sq. ft. workshop, offers a perfect blend of luxury, functionality, and peaceful living. The home features 10 ft ceilings, Fir flooring and trim, 2 bedrooms, 3 bathrooms. The huge island kitchen boasts granite countertops, a large walk in pantry, and 39inch deep countertops, ideal for cooking, entertaining, and storage. The entire home is designed for comfort with an efficient wood stove supplemented by electric forced air floor vents, along with a heated concrete crawl space for added energy efficiency. Exterior features include a custom chicken coup, garden areas and a fully deer fenced perimeter. Low-maintenance metal roof and siding ensure durability and easy upkeep. A 30+ GPM well with a 3-phase constant pressure system and a 3-second hot water delay guarantees reliable water supply and instant hot water, while exterior hot water bibs add convenience for outdoor tasks. The attached workshop offers 14 ft ceilings, a 12 ft bay door, a vented paint room, and a half bathroom making it perfect for a business or hobbies. The detached garage adds extra space for vehicles and storage. A large insulated stamped concrete patio provides a relaxing area to enjoy the summer evenings with potential to expand the interior living area, Don’t miss this rare opportunity! (id:46156)
4491 Hebbert Road
Lake Country, British Columbia
Come and enjoy the remarkable Valley views from this private 10 acre property overlooking Wood Lake. Large 4 bed/3 bath level entry rancher home with full walkout basement with self contained 1 bedroom suite. Backing onto a vineyard and located at the end of a no-through road this acreage allows you the privacy everyone desires with the convenience of being only 5 minutes to shopping, dining, rail trails and public beaches. The main level of the home has open kitchen / family room featuring a decorative gas fireplace and direct access to the covered patio to enjoy your morning coffee. Down the short hall is the dining room, sunken living room with vaulted ceilings along with ample windows to enjoy those views. At the south end of the home is the primary bedroom with a 3 pce. ensuite bath. 2 other bedrooms are located across the hall. Downstairs is the bright 1 bed/1 bath in-law suite with private rear entrance, vacant and ready for family or guests. Also on this lower level is a large family room, laundry, mechanical room with 200 amp service, gas furnace with central A/C. There is a detached, insulated double garage with covered breezeway 23'x23'. Easy maintenance mature landscaping and lawns surround the home with the convenience of underground sprinklers. Water is supplied by Alto Utilities with additional supply from a drilled well located at the bottom of the property off Oyama Rd. Access to the property at the end of Darlene Rd. (id:46156)
1130 Riverside Avenue Unit# 3
Sicamous, British Columbia
Waterfront living at its finest. Welcome to #3 Portside Court, a sought-after waterfront townhome complex in the heart of Sicamous. This bright and spacious home offers nearly 2,400 sq. ft. of living space with 3 bedrooms, a large loft that can be used as a 4th bedroom, and 3 bathrooms. The open-concept main level is filled with natural light, creating an inviting space for entertaining or relaxing after a day on the lake. Step outside to a large deck with beautiful views of the pool and channel, perfect for outdoor living. The oversized tandem garage provides ample room for vehicles, tools, and all your recreational toys including boats, sleds, or ATVs. As part of Portside Court, you will enjoy exclusive amenities such as a private boat slip with direct access to Shuswap Lake, a well-maintained outdoor pool, and convenient waterfront moorage. Located just steps from shops, restaurants, and year-round recreation, this home offers the ultimate Shuswap lifestyle. Whether you are boating in summer or sledding in winter, this property is your gateway to adventure. (id:46156)
555 Rowcliffe Avenue Unit# 307
Kelowna, British Columbia
Centrally located yet in a quiet location walking distance to the beach, and all of downtown Kelowna's amenities. Rowcliffe park which is a 55+ building, is right across the street with walking paths and a community garden. This move in ready 2 bed 2 bath condo just freshly painted! It has had some nice updates including kitchen and bathroom quartz countertops, flooring, lighting, and appliances. (id:46156)
2308 Ta Lana Trail Lot# 3 & 4
Blind Bay, British Columbia
Charming Character Home in Cedar Heights – .75 Acre Double Lot Welcome to one of the original homes in Blind Bay’s desirable Cedar Heights community! This custom-built 1978 home sits on a rare double lot (.75 acres), offering exceptional privacy, mature landscaping, and endless room to grow. Step inside and you’ll find built-in features throughout, a warm kitchen with a cozy breakfast nook, and a bright living area that opens to the deck—perfect for enjoying your morning coffee while surrounded by nature. The home retains much of its original character (yes, even the vintage 1978 intercom system still works!) while blending in thoughtful updates. With 4 bedrooms, 4 bathrooms, and spacious living areas, this home was designed with entertaining in mind. The bar and hot tub area flow seamlessly to the poolside setting, making it ideal for gatherings with family and friends. Outside, you’ll find a 2-car attached garage, a detached garage/workshop, a carport, and ample extra parking—space for all your vehicles, toys, and hobbies. If you’re searching for a home that combines character, charm, and potential, this property is ready for you to add your own personal touches and create something truly special. (id:46156)


