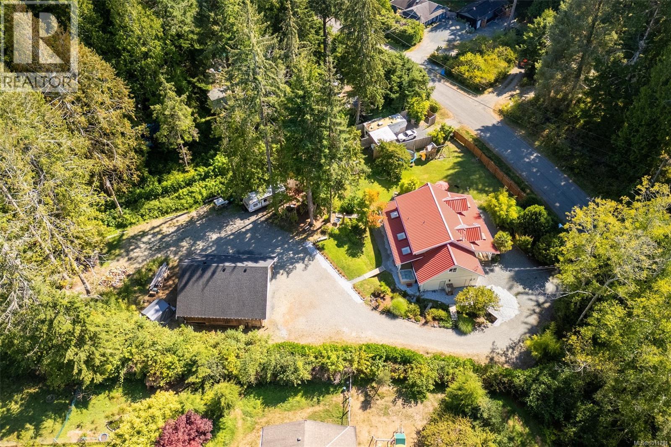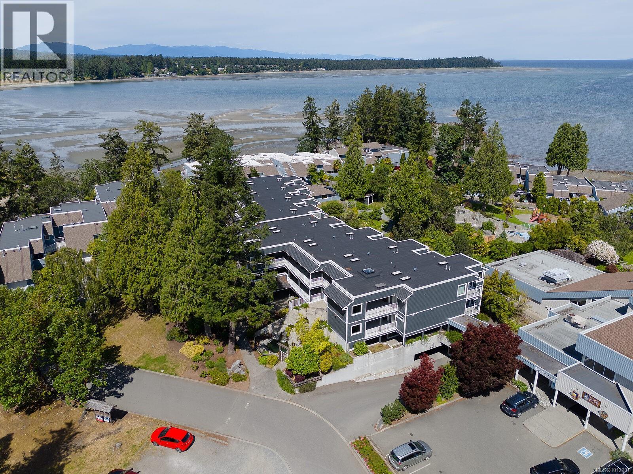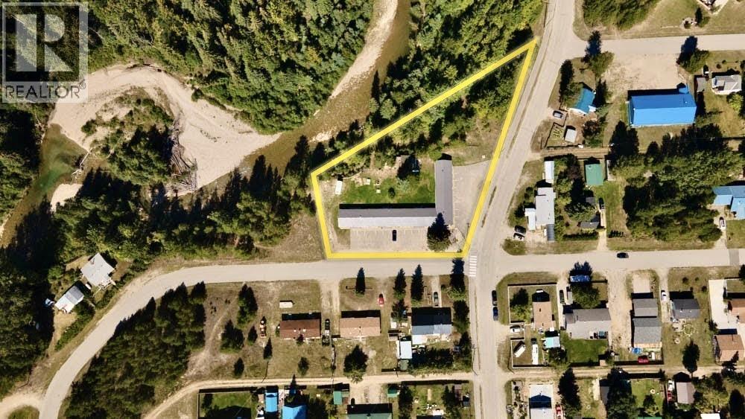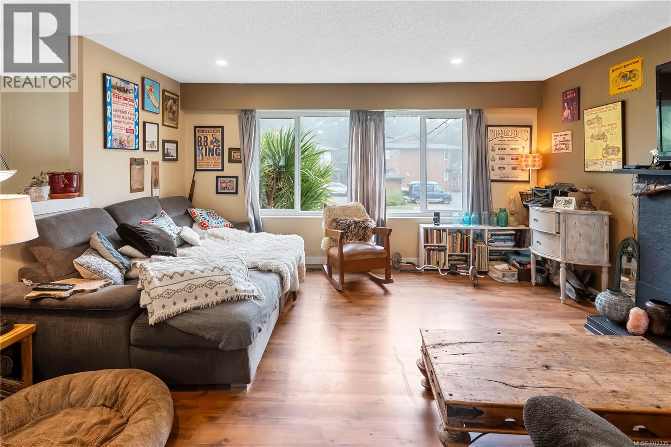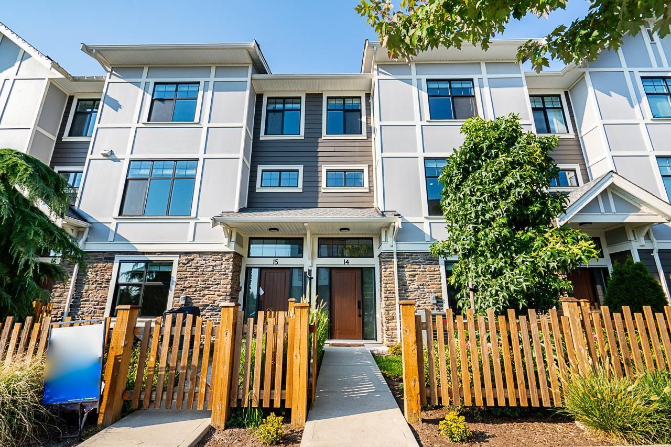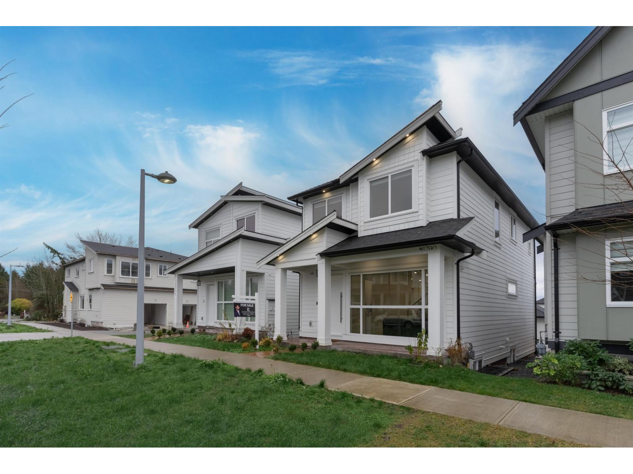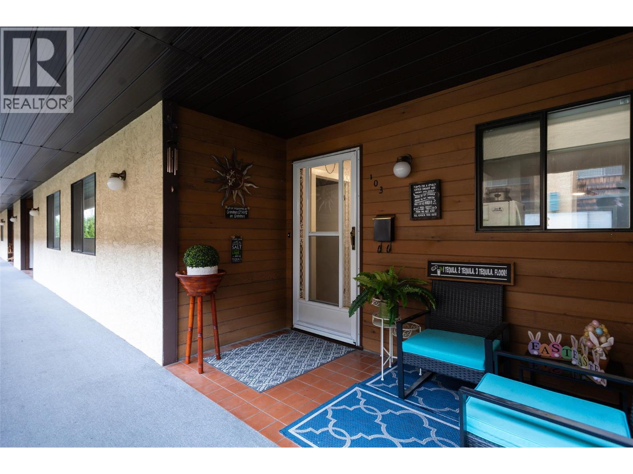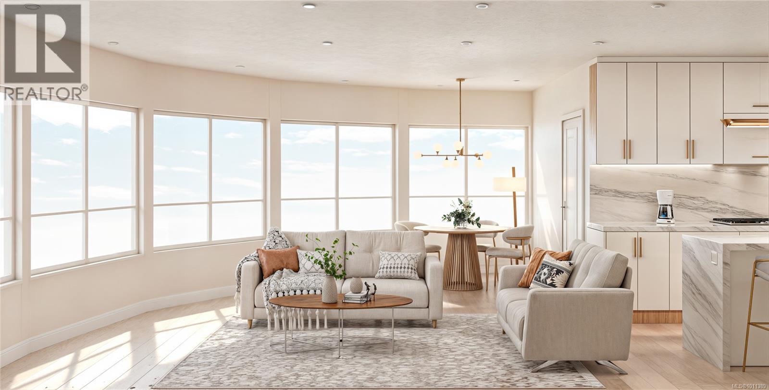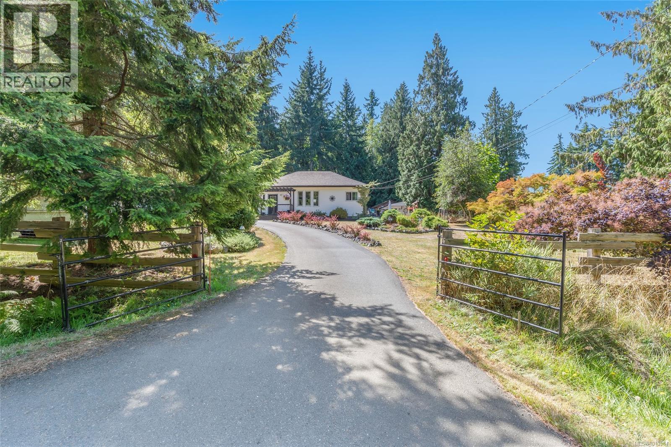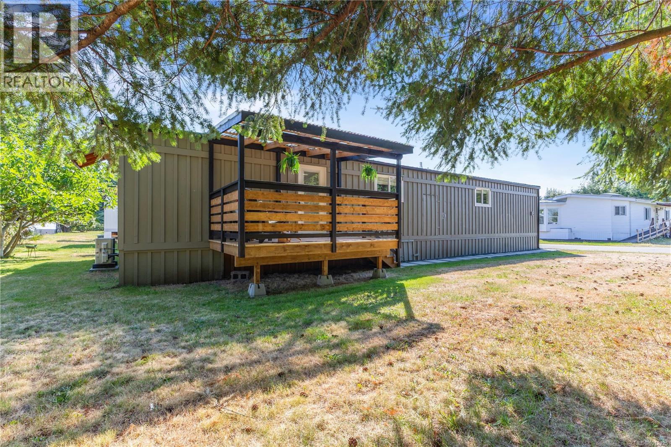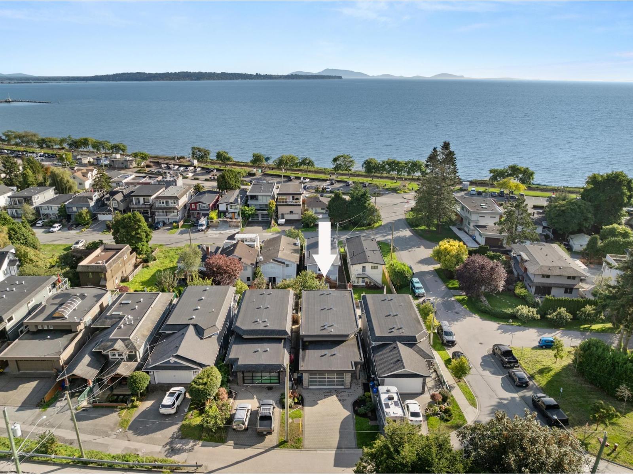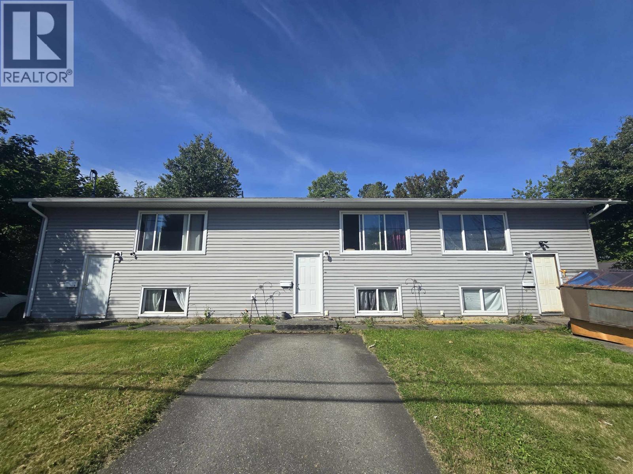2845 Woodhaven Rd
Sooke, British Columbia
A ONCE IN A LIFETIME OPPORTUNITY TO OWN THIS STUNNING WEST COAST PARADISE. This pristine 1ac property offers a custom & updated 4 bed, 2 bath, 2402sf home w/attached garage, huge 1177sf detached garage/shop w/200amp service & 691sf loft, masterful landscaping & gardens, seasonal stream, level, cleared & usable areas, forest grove w/towering evergreens, firepit & entertaining areas, hottub & tons of parking + more! BONUS: re-imagined 274sf, 1bed/1bath guest trailer w/its own fenced/gated area. Vaulted living rm w/oak floors & cozy woodstove. Dining area is perfect for family dinners. Kitchen w/quartz counters, brkfst bar, w-i pantry & sliders to back deck. 2 bedrooms, 4pc bath, laundry & storage. Up: large family rm & 2 more bedrooms (1 w/o closet) incl vaulted primary suite w/w-i closet & 4pc ensuite. Metal roof + heat pump w/ac & generator! Commune w/nature & savour the finest in west coast living... hiking, whale watching, beach-combing, kayaking, sailing & fishing are at your door! (id:46156)
736 1600 Stroulger Rd
Nanoose Bay, British Columbia
Welcome to your own slice of paradise at Pacific Shores, where oceanside living meets resort-style comfort. This beautifully furnished 2 bed / 2 bath condominium—including a versatile lock-off suite—offers exceptional flexibility for rental income, or a private getaway. From the moment you arrive, the calming energy of the waterfront setting invites you to slow down, breathe deeply, and embrace a lifestyle defined by comfort, wellness, and connection to nature. The resort’s amenities are truly outstanding. Enjoy a state-of-the-art spa offering rejuvenating treatments and therapies, a restaurant featuring exquisite cuisine and live entertainment, and an impressive wellness and fitness centre designed to support a balanced and healthy way of life. Step outside and experience paddleboarding, kayaking, or simply relaxing by the water’s edge. Stroll along the private beach at sunrise, explore the lush grounds, or unwind in the outdoor hot tubs as you take in breathtaking views of the ocean and surrounding landscape. Beyond the resort, the local community provides a rich tapestry of culture, dining, and outdoor adventure. From nearby parks and forested trails to artisan markets, golf courses, and charming coastal towns, there is always something to discover. This is more than just a place to live—it’s a sanctuary where every day feels like a vacation and where nature is always just a few steps away. Zoning and strata regulations allow for short-term rentals, giving you excellent investment potential. In addition, this location is exempt from foreign buyer taxes, making ownership even more accessible. Property taxes may also be reduced once the unit is removed from hotel operations (to be confirmed with BC Assessment). Whether you’re seeking a place to call home, a high-performing investment property, or a dreamy oceanside retreat, this opportunity is truly unmatched. Don't miss your chance to experience a lifestyle where tranquility, luxury, & adventure all come together. (id:46156)
1300 2nd Avenue
Valemount, British Columbia
Rare waterfront investment opportunity in the heart of the Rockies-Valemount BC! Cap rate of 10.21% is based on the four-year (2021–2024) average adjusted NOI. This 1-acre waterfront property sits directly on the bank of Swift Creek, where the Chinook salmon return to spawn each year. The property features 13 short term accommodation units: 7 double units and 6 single units. Recent upgrades include: new roof, all new siding and windows, fresh flooring in many units, low maintenance landscaping for standout curb appeal. Valemount is quickly becoming a premier year-round tourist destination. Just 25 minutes from Mount Robson, the area attracts thousands of visitors annually for hiking, mountain biking and sledding. With tourism growing year over year, now is the perfect time to invest in this thriving market. Seize this one-of-a-kind opportunity and do not miss your chance to own this unique waterfront investment property! (id:46156)
1550 Larch Rd
Ucluelet, British Columbia
Bright and Central Family Home with Suite. This centrally located, bright and sunny family home offers excellent versatility with a 3-bedroom, 1.5-bath main level and a 2-bedroom, 1-bath suite on the lower level, complete with a separate entrance. The home has seen many updates over the years, including laminate flooring upstairs, a refreshed laundry area, a new roof in 2012, new oil tank, and the addition of the spacious suite. Outside, enjoy an easy-care, fully fenced backyard that soaks up all-day sun—ideal for gardening, entertaining, or a safe play space for kids and pets. Conveniently situated close to schools, shopping, and just minutes from local beaches and the breathtaking Pacific Rim National Park, this property offers both comfort and lifestyle. Don’t miss this opportunity to own a home with a mortgage helper in a prime location. Inquire today! (id:46156)
14 20327 72b Avenue
Langley, British Columbia
Welcome to TRIBUTE! This modern 4 BED | 3.5 BATH home offers elegant elegant design with the convenience of a lock-and-go lifestyle. This home boasts approx. 2085 square feet of luxury finishes, separate living and family rooms and a double side by side garage. This home features gorgeous glass stair railings, a large walk-in shower with rainfall showerhead and bench seating, and a signature entertainment system complete with fireplace, built-in shelving and wire management. Kitchens include KitchenAid gas cooktop, french door fridge, dishwasher and wall oven with integrated microwave. Forced air heating with A/C and additional soundproofing in the party walls. Walking distance to schools, parks and shops. (id:46156)
16790 20a Avenue
Surrey, British Columbia
Experience unparalleled Luxury in this Exquisite Brand New 6-beds+Rec. Room, 4-baths Home, impeccably built & crafted in 2023. Nestled in the prestigious Grandview Heights of South Surrey. Home boasts 10' ceilings, quartz countertops, a gourmet Chef-grade kitchen complemented by a bonus wok kitchen, and energy-efficient natural gas heating, this residence defines modern sophistication. The Primary Bedroom boasts a walking closet and cozy setting. The lower level features a separate-entry 2-bedroom suite, ideal as a mortgage helper. Complete with a detached double garage, EV charger. Close proximity to Edgewood Elementary, Grandview Heights Secondary, White Rock Pier, Grandview Corners Shopping, Transit, Grocery Stores, Clinics & Recreational Centres,etc. You will enjoy living in this Luxurious Home! Open House Scheduled; September 6th & 7th 2025(Saturday/Sunday) between 12pm-2pm. Priced to Sell! (id:46156)
1903 Lindahl Street Unit# 103 Lot# 3
Kelowna, British Columbia
This charming 1006 sq. ft. 2-bedroom, 1-bath condo is in a centrally located 55+ building, ideal for active adults seeking a vibrant community. The smart layout makes the most of the space, blending functionality with comfort. Enjoy recently updated appliances and cabinetry that add both style and practicality to your cooking adventures. The kitchen opens to a spacious living room, creating a warm, connected space for family gatherings or entertaining. With new flooring and fresh paint throughout, it’s truly move-in ready. The primary bedroom features a walk-through closet with direct bathroom access for extra convenience and privacy. Outside, you’ll find beautiful green space with a creek—perfect for soaking up sunny Okanagan days. Perks include secure underground parking, two storage lockers (one in the parkade and one right by the unit’s entrance), and exterior-facing corridors for fresh air. Plus, you’re just a short stroll to all amenities, including Capri Centre Mall with its great shopping and dining options. (id:46156)
305 7815 Wallace Dr
Central Saanich, British Columbia
Welcome to The Cento – Thoughtful Design Meets Everyday Comfort. Live beautifully in The Cento, a curated collection of quality-built condos by the Vidalin Group in the heart of Saanichton. Designed by Alan Lowe and interior design by Spaciz - this brand new 2-bedroom, 2-bathroom home offers 1,086 sq ft of bright, functional living space with a well-designed open floor plan. Enjoy high-end features throughout, including hardwood floors, stainless steel appliances, custom cabinetry, and a chef-inspired kitchen perfect for entertaining. Additional perks include secure underground parking, EV charging, and a separate storage locker for added convenience. All this just steps from shops, cafes, and everything Saanichton has to offer. Experience easy, elegant living at The Cento—where modern comfort meets village charm. Expected Completion: Spring 2027 (id:46156)
5090 Gainsberg Rd
Bowser, British Columbia
Charming rancher on a 1/2 acre in a rural setting near Deep Bay. Enjoy tranquility in this bright 1 or 2 bedroom, 1 bath rancher plus a loft and a detached studio. The property features a spacious backyard siding onto a greenbelt, entertainment size deck, detached workshop, loads of covered storage, wood shed and fire pit area. Well maintained that provides a parklike setting and loads privacy! Chicken coop, garden area, hot tub and plenty of parking for your RV's and boats. Updated kitchen, cozy living area, central wood stove for added warmth. Located close to the Deep Bay Marina, hiking trails and only 20 minutes to Qualicum Beach. This home is truly a gem! For more details or to view this property, contact Lois Grant Marketing Services direct at 250-228-4567 or view our website at www.LoisGrant.com for more details. (id:46156)
13 1451 Perkins Rd
Campbell River, British Columbia
This 55+ community offers a wonderful sense of peace and connection. Inside, this 2-bedroom, 1-bathroom home has been completely transformed with all new flooring, fresh paint, and a stunning new kitchen and bathroom that blend both style and function. A brand-new heat pump mini split ensures year-round comfort at the touch of a button. Step outside and enjoy two covered decks—perfect for morning coffee, summer barbecues, or simply unwinding with a book. The property also includes a handy shop, providing extra space for hobbies or storage. Just steps from the shoreline, you can stroll to the beach, breathe in the salty ocean air, and embrace the beauty of West Coast living. Whether you’re looking to downsize or find a peaceful retreat, this one has it all. (id:46156)
14712 Mcdonald Avenue
White Rock, British Columbia
West Beach Living! Steps to White Rock promenade yet quietly perched on McDonald Avenue. Ocean view from top floor, kitchen with great room concept. Nano style doors open to a spacious deck making it perfect for entertaining! Elegant kitchen with gas range, lots of counter space, large island & wine bar. Quality crafted 3,596 sq ft home with double garage plus pkg for 2 cars. Middle level has 3 bdrms. Primary bedroom with a private deck, W/I closet and elegant ensuite. Features include A/C, Control 4, Sonos sound system, hardwood floors, glass railings. Bsmt is fully finished, 2 bedrooms, large rec room with separate entry to walk out yard. Possibly convert to 1 or 2 bdrm suite or keep as is. Enjoy walks, sunrise & sunsets, restaurants and all that beach living has to offer! Preview Video (id:46156)
2811 Sparks Street
Terrace, British Columbia
Centrally located close to the hospital, grocery stores and restaurants, this 3 unit building offers an opportunity to grow your investment portfolio. Consisting of 2 two bedroom units and 1 three bedroom unit, this triplex offers streams of income even when you are between tenants in one unit or another. Long term tenants ensure a steady stream of income with growth potential down the road. (id:46156)


