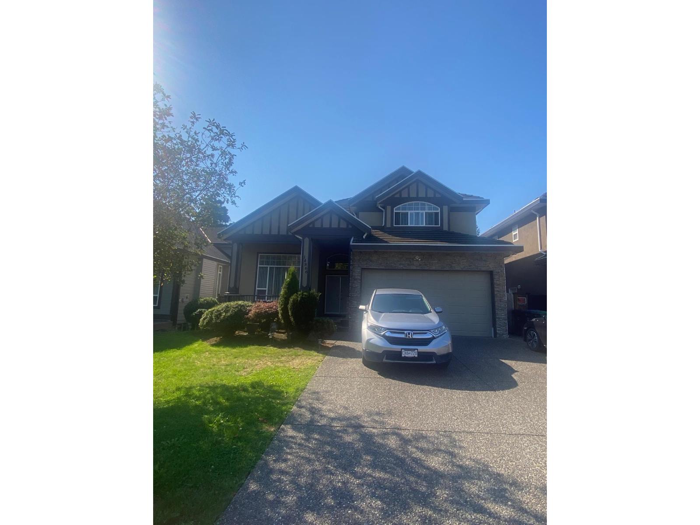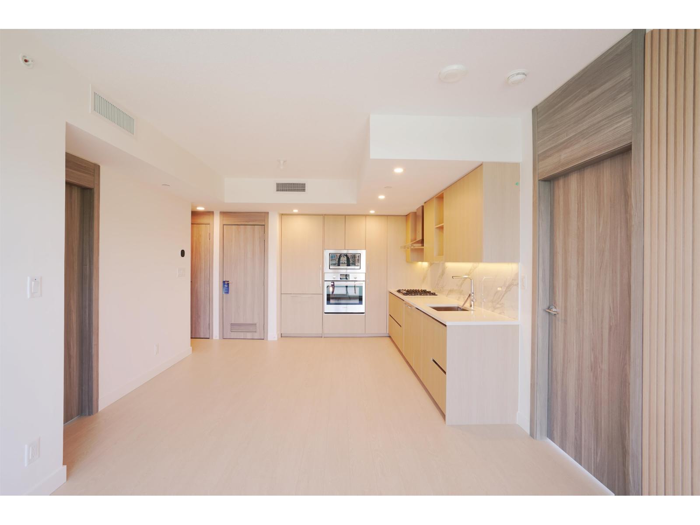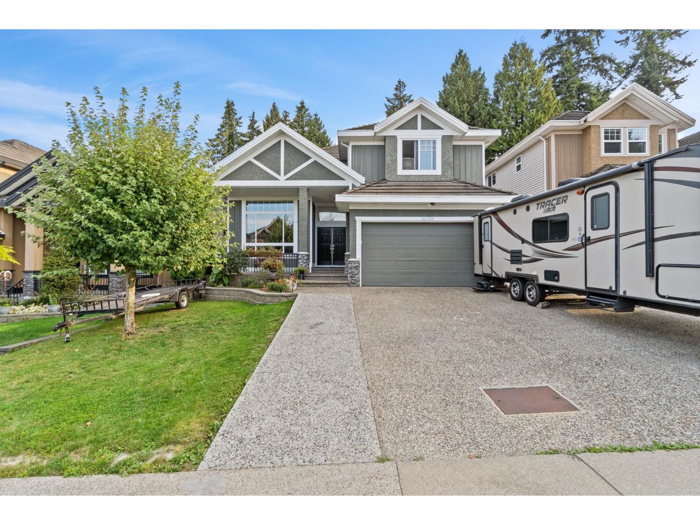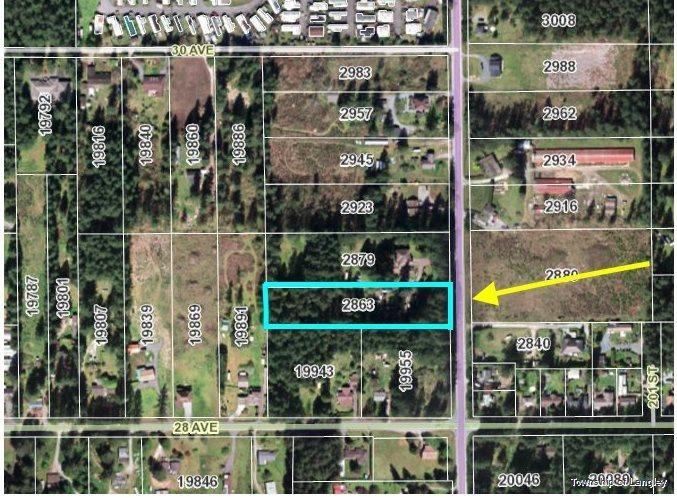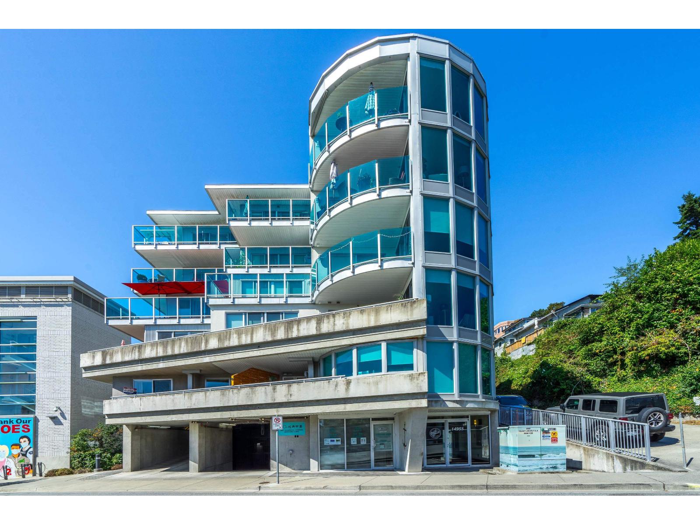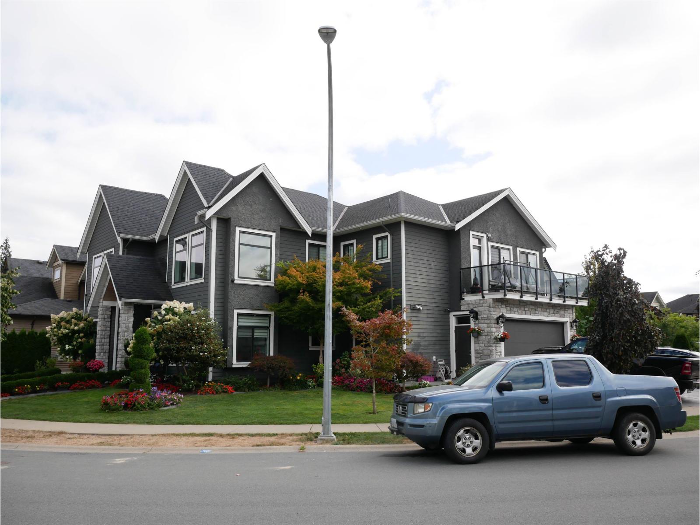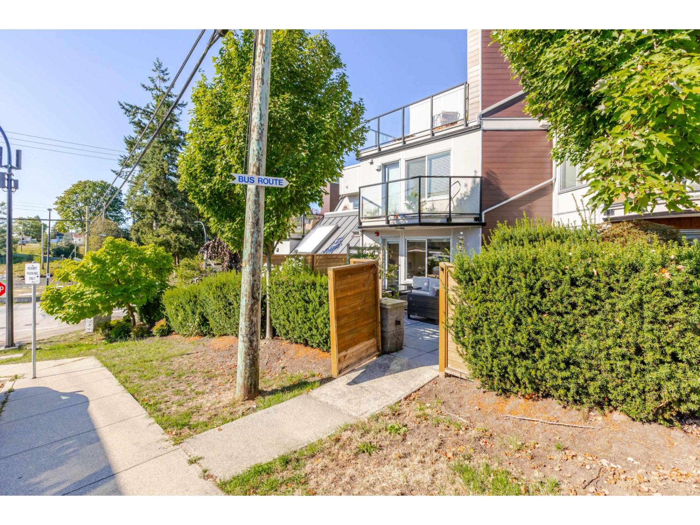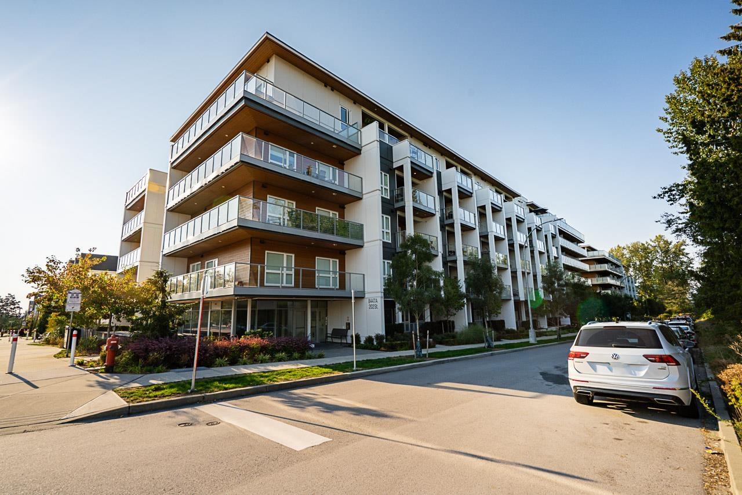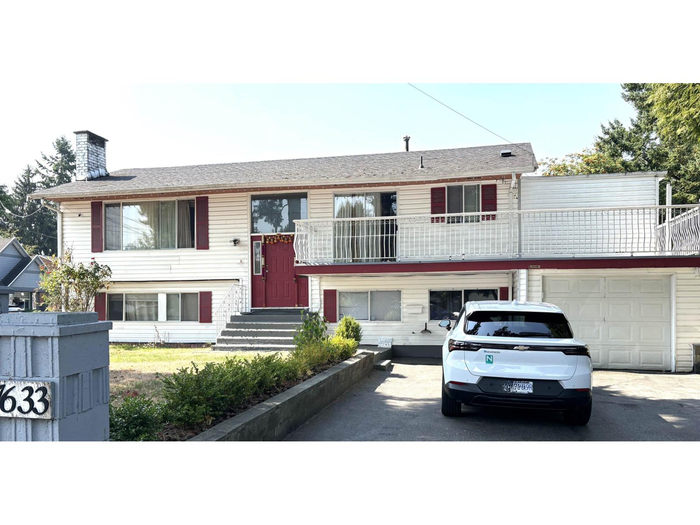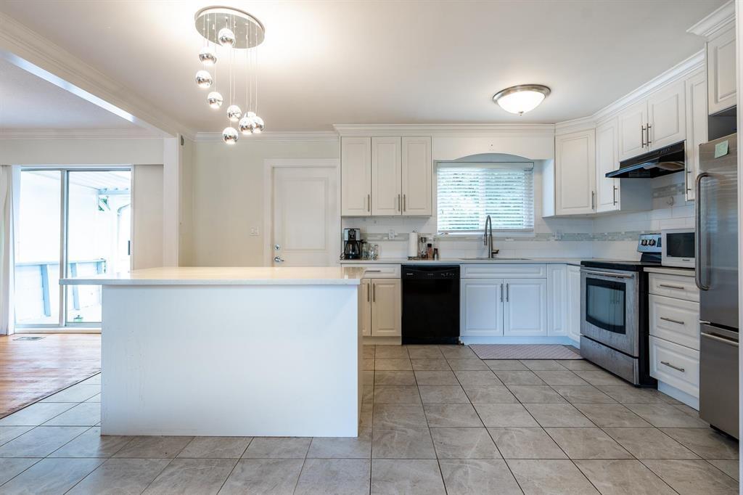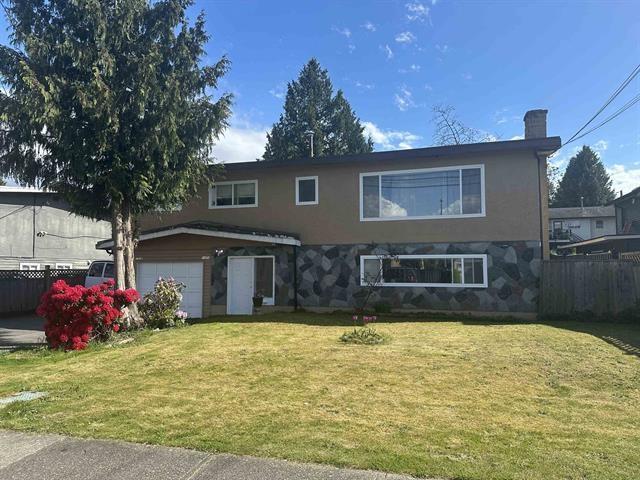14866 67a Avenue
Surrey, British Columbia
Well kept 3 storey home Located in a great neighborhood.Very spacious open floor plan with a huge main kitchen and spice kitchen .Family room area that is perfect for entertaining.Main floor also has a large den or bedroom and a 2 pieces washroom that would be perfect for grandparent. Large covered patio perfect for BBQs.Fully finished basement .Mortgage helper Two suites .Two bedroom and one bedroom.Home with a nice use of laminate floor ,crown moulding all throughout and a beautiful colour scheme.Close to all amenities,close to Gurdwara sahib,Bus service,shopping mall and schools.Easy access to all major routes. (id:46156)
805 13768 100 Avenue
Surrey, British Columbia
Welcome to Park George 1 by Concord Pacific! This SE-facing corner 2 bed, 1 bath home is filled with natural light and offers modern finishes, a functional layout, smart home technology, and upgraded wood paneling for added comfort. Indulge in resort-style amenities including indoor pool, hot tub, fitness centre, co-working lounge, outdoor cinema, steam room, sauna, and more - perfectly balancing work and play. Steps from SkyTrain, shopping, universities, and parks, this home delivers both convenience and elevated urban living. Ideal for first-time buyers, professionals, or young families seeking quality, lifestyle, and comfort. Don't miss this thoughtfully upgraded unit in Surrey's rapidly growing City Centre! Open House Aug 30/31 (id:46156)
14788 74 Avenue
Surrey, British Columbia
Renovated 8-Bed East Newton Home with 3 bed Suite & Family-Friendly Location Welcome to this beautifully updated 8-bedroom, 6-bath, 4,622 sq ft family home on an 8,116 sq ft lot in East Newton. The main kitchen shines with new countertops, while the basement features granite counters, an upgraded bathroom, and a 3 -bedroom suite. Enjoy vinyl flooring throughout, energy-efficient lighting, a natural stone fireplace, full bath on the main, and upstairs laundry. Practical upgrades include a driveway extension and a 3-year-old fence. Relax on the master bedroom sun deck or entertain in the spacious backyard. Just steps from Chimney Hill Elementary and a short walk to Khalsa Childcare-perfect for families! (id:46156)
2863 200 Street
Langley, British Columbia
INVESTOR/BUILDER/DEVELOPER ALERT. 1.95 acres of development land in prime location of Brookswood-Fernridge NCP. This parcel is designated Employment (M-1A and M1B Service Industrial) / Townhouse land. Clean, flat property with no easements, creeks, or right of ways. Property has older home on property which is rented month to month. Take advantage of this great opportunity. Buyer to do their own due diligence with TOL for development info. (id:46156)
7133 114a Street
Delta, British Columbia
Welcome to this beautiful home in the HIGHLY desirable neighbourhood of SUNSHINE HILLS!! This completely renovated home offers 5 spacious bedrooms/3 bath and a LARGE recreation room for upstairs use. The main floor features S/S appliances, spacious & bright living area and a separate dining room for entertaining guests. The home sits on a 6000 SQFT, with a large deck backing onto a private greenbelt! The finished basement provides a great mortgage helper for any family! Central location, Close to all shopping, transit, HWY & Sungod Recreation Centre. School Catchment: Heath Elementary School & Seaquam Secondary School! Call now for your private showing! (id:46156)
504 14955 Victoria Avenue
White Rock, British Columbia
Elegant SAUSALITO. A boutique, modern complex steps away from White Rock beach front and all that it has to offer. Breathtaking views of the Pacific Ocean, Gulf Islands, and bonus sunsets throw in! Stylish 2 bed and 2 bath home with loads of additional storage. Modern kitchen with sleek design and granite countertops open to breakfast bar and main living area. Large, bright primary bedroom with walk in closet and generous ensuite. Second bedroom is roomy and offers an additional walk in closet. Pantry and laundry area off the kitchen has newer, full sized washer and dryer. Updated lighting and hardwood flooring throughout. Enjoy a glass of wine with friends on your west facing patio. Life really is better at the beach! (id:46156)
3171 Engineer Crescent
Abbotsford, British Columbia
Dream Home Alert! 3171 Engineer Crescent is a 7-bed, 6.5-bath masterpiece! Every bedroom has a private ensuite for ultimate luxury. Quick drive from the Aldergrove Credit Union Rec centre, it's perfect for active families. Spacious, modern, and ideal for entertaining, this rare gem offers unmatched comfort and style. (id:46156)
3 15989 Marine Drive
White Rock, British Columbia
Location is a short walk to White Rock beach and view of the River. Completely renovated 1 bedroom home with spacious, modern open floor plan. Entire building was completely renovated in 2019. Bright white kitchen with quartz counters, stainless appliances, wood burning fireplace and Air Conditioning. Huge patio area with nice easy to maintain garden space, BBQ and view of the river. Building has a common rooftop deck. Home is like new and ready to move in. (id:46156)
A505 8447 202 Street
Langley, British Columbia
Aristotle Living in the heart of Willoughby, East Facing Modern 2 bedroom + den with 9' ceilings. Light Color Scheme - Featuring beautiful wide plank vinyl flooring throughout, large kitchen island with quartz countertop, modern kitchen cabinets, S/S Samsung appliances throughout, and a large balcony. The full-sized closet in the den makes it an optional 3rd bedroom. Over 3800 sq.ft of amenities: fitness centre, yoga studio, games room, dog wash station, and outdoor lounge with BBQ station. More upgraded items such as Air conditioning, Custom Closet shelving, & 2 parking stalls including 1 EV Ready. Walking distance to restaurants, shops, top-rated schools, Parks, Public transit, Carvolth Exchange, Easy access to Hwy #1. You'll Absolutely Love this Home. Book your showing today! (id:46156)
7633 119a Street
Delta, British Columbia
Come check out this 8068sqft CORNER LOT on a prime quiet street tucked behind the most convenient location of Scott Road Street in North Delta. With a 69ft frontage and a depth of 124 feet, the property is currently zoned to build up to 6 units OR for high density(FSR). Verify with City of Delta. Buy now, build later? The property features a well-kept 5 bdrm and 3 bath home, currently tenanted both upstairs and down. (id:46156)
11276 Kendale View
Delta, British Columbia
This is your ultimate development property with PLA approved. Over 200K already spent to make it all ready for NEW BUYERS to take it to next level. APPROVED for 2 lots of approximate 6000 sq ft and 5000 sq ft with green space at the back. Located in the heart of North Delta on a QUIET street. VIEWS of the MOUNTAINS/WATER/CITY and will offer ultimate PRIVACY IN BACK YARD! Walking distance to schools, transit, shopping and easy bridge/highway access. Option to wait and build as CURRENT 2 level home is renovated . Also very easy to make a Suite downstairs for extra Income. Do not miss your chance on this home WITH BUILT IN EQUITY. (id:46156)
11654 88 Avenue
Delta, British Columbia
Welcome to this centrally located home in the heart of North Delta. Situated on a 7,062 sq ft lot, this two-storey property features 3 bedrooms and 2 bathrooms on the main level, plus a 2-bedroom legal suite with a separate entrance below. Conveniently located near Nordel Way, Alex Fraser Bridge, transit routes including bus and SkyTrain, as well as both levels of schools and shopping. Enjoy a large sundeck off the main floor and a fenced backyard. A great opportunity in a sought-after location. (id:46156)


