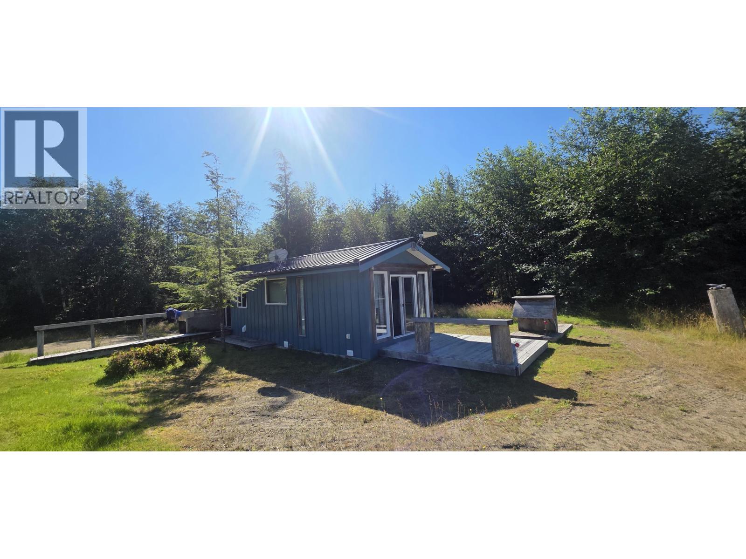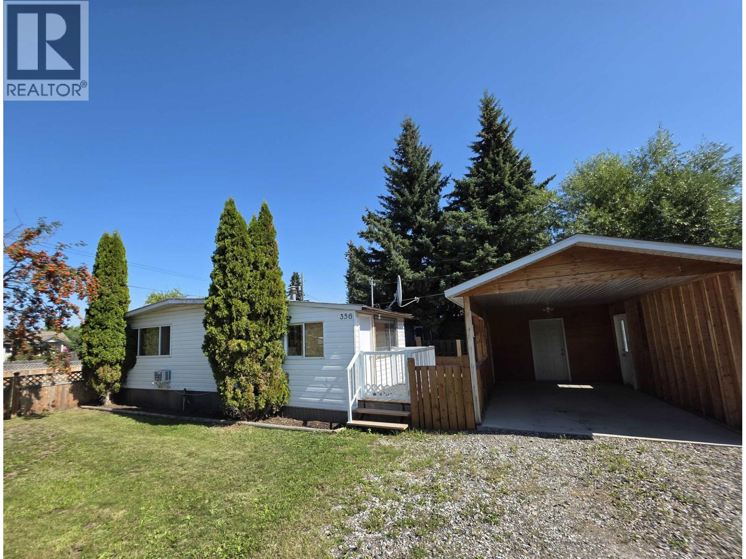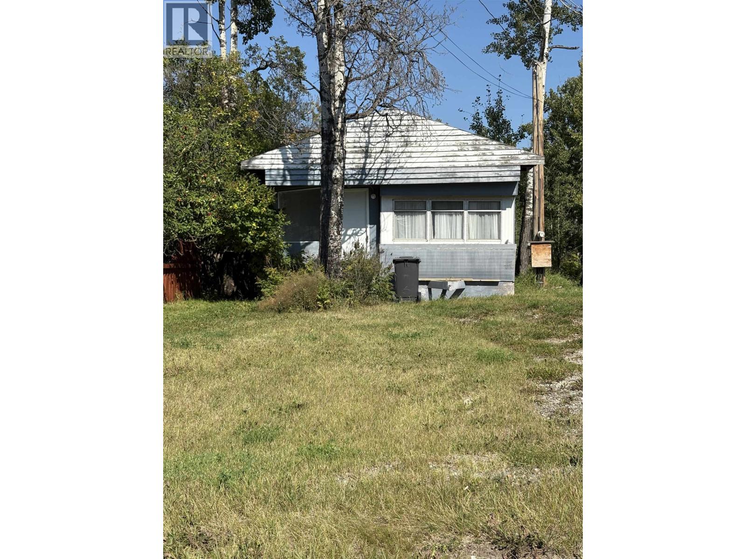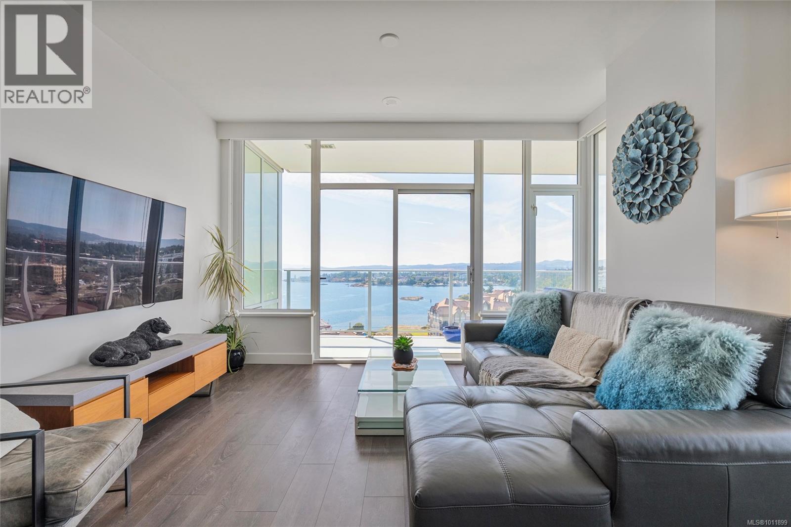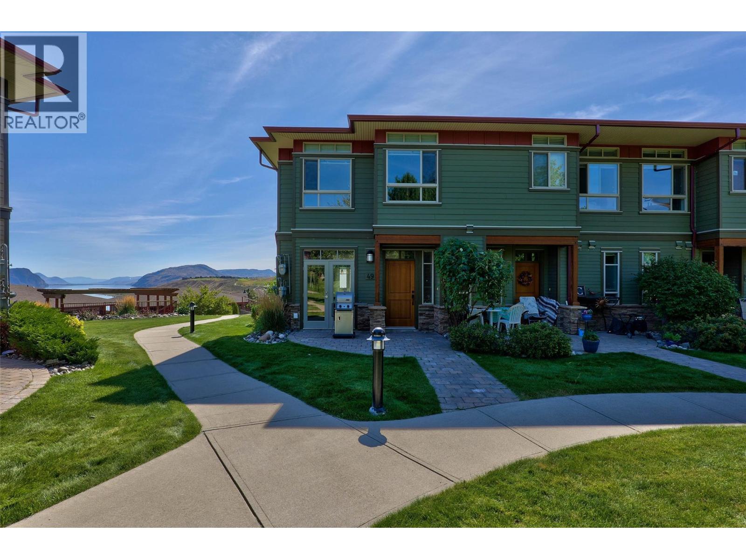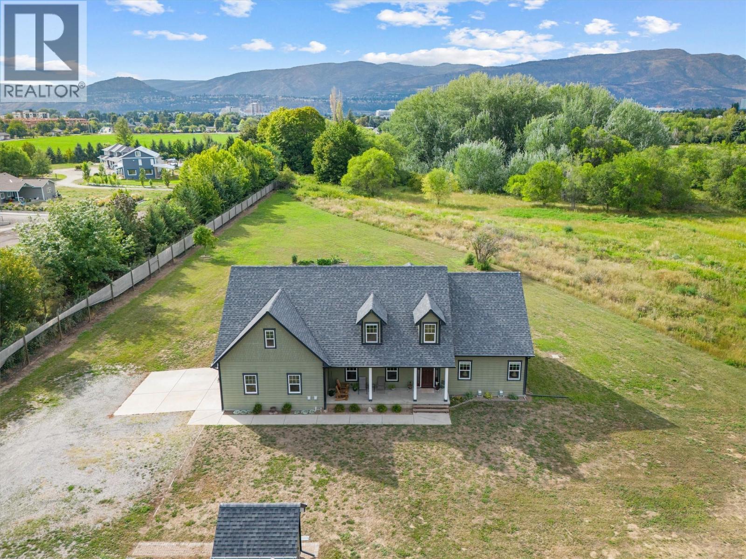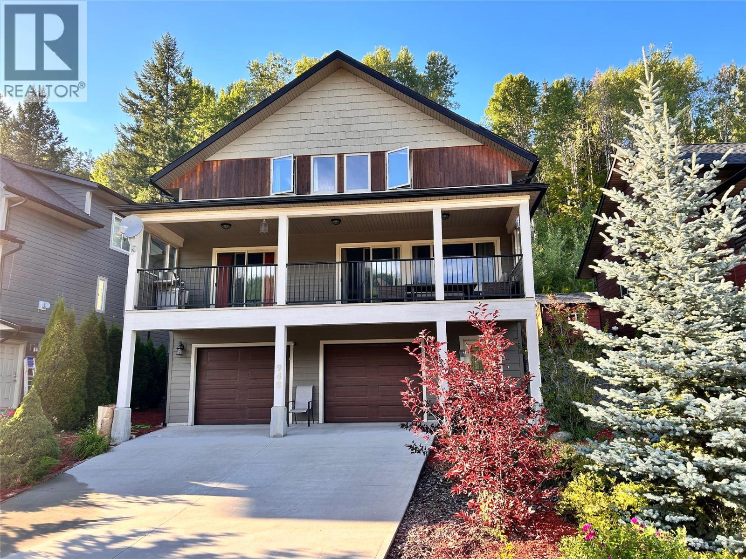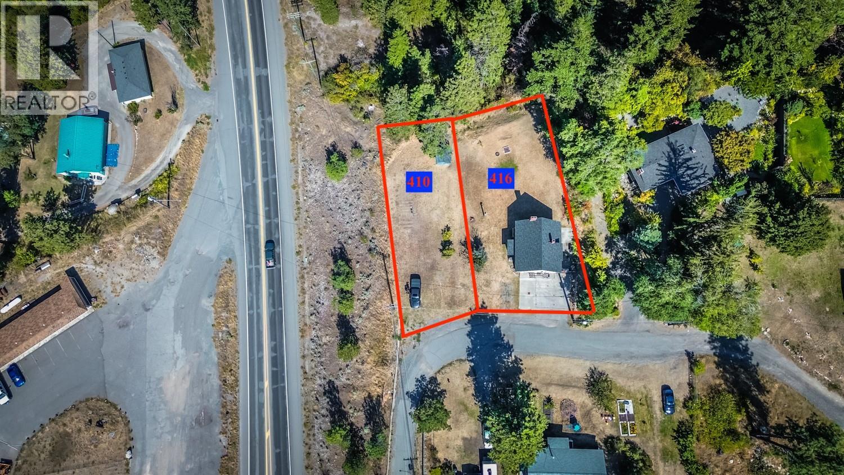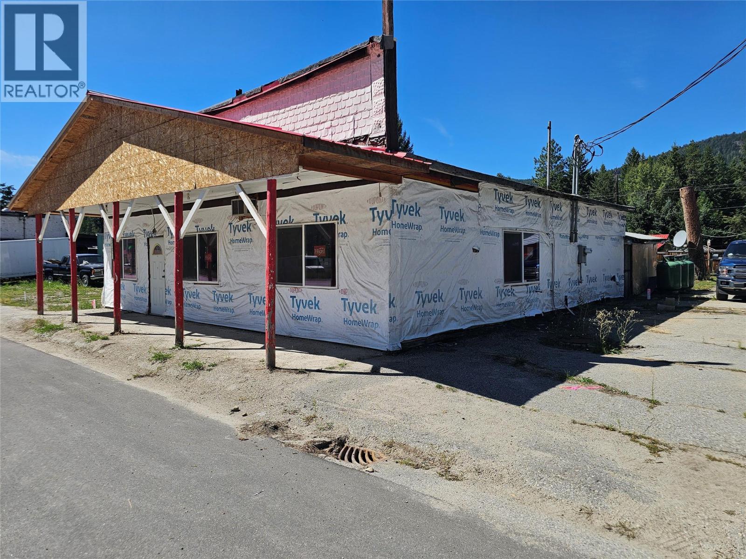65930 16 Highway
Daajing Giids Rural, British Columbia
Nestled on 5 private acres in a central island location, this A1-zoned agricultural property offers endless potential. A long driveway leads to a cozy 1-bedroom cabin with rainwater system and buried power service, creating a peaceful retreat. With selective clearing, mountain views could be revealed, and the land is well-suited for gardening, greenhouse projects, or a self-sufficient lifestyle. Once part of the productive Dunroe estate, it's just 35 km from Masset and approx. 5 minutes to Port Clements. Enjoy privacy, good neighbors, and the chance to create your own island oasis. Property is serviced by the Port Clements Fire Hall for a small annual fee (approx. $120). Seller will leave a brand-new wood stove for the buyer. Serious inquiries only; viewings by appointment. (id:46156)
356 Connaught Street
Vanderhoof, British Columbia
This beautifully renovated open concept home is located near the pool, schools and in a great neighborhood. Perfect for starting out or slowing down or even for an investment this property is a must see. A detached carport has been built and could easily be turned into a garage with minimal work, the yard is also newly fully fenced with double door access to the yard for easy storage capabilities. Don't miss out! (id:46156)
10105 Paquette Avenue
Hudsons Hope, British Columbia
This Mobile home has been maintained over the years, it was used as a hair dressing shop, so some appliances and kitchen area needs to be added back in to form a full, user-friendly kitchen, however, while the mobile is older it has a good roof over it and if there was a maintenance issue that was addressed. The yard is large and ready for your green thumb. The mobile has two bedrooms, and the attached addition has a den and family room. Nice mud room as you enter gives extra storage room too. The central location next to clinic, grocery store and school is ideal. (id:46156)
1203 60 Saghalie Rd
Victoria, British Columbia
Welcome to the Encore at Bayview, where luxury and lifestyle meet. This spacious 2 bed, 2 bath condo offers 1,061 sq ft of modern living with high-quality finishes throughout. The open concept kitchen features sleek quartz countertops, stainless steel appliances, a gas cooktop, and ample storage. Bright and airy, the living space is enhanced by wide plank laminate flooring and large windows that flood the home with natural light. The spa-inspired bathrooms include tile flooring, quartz counters and contemporary fixtures. Enjoy incredible southwest exposure from both the living area and private balcony - perfect for soaking up the sun and taking in the views. The Encore is known for its exceptional amenities, including a fully equipped gym, outdoor pool with lounge areas, guest suite, bike storage, and inviting common spaces for entertaining. Ideally located in one of Victoria’s most sought-after neighbourhoods, this condo combines comfort, convenience, and resort-style living. (id:46156)
175 Holloway Drive Unit# 49
Kamloops, British Columbia
Welcome to Lake Star at Tobiano, where resort-style living meets everyday comfort just 20 minutes from Kamloops. Bright 3bedroom corner unit, offering stunning views of Kamloops Lake from multiple rooms and steps from the recreation centre with pool, hot tub billiards, and gathering space. The main floor is designed for light and flow, encased in windows, filling the living and dining areas with natural light and showcasing impressive lake views. The functional kitchen features a peninsula, stainless steel appliance package, and access to a private patio—perfect for relaxing or entertaining. Off the kitchen you will also find a powder room (2pc). Upstairs, a spacious landing leads to 3 bedrooms, including a large primary with walk-in closet and ensuite, plus two additional bedrooms and a 4-piece bathroom. Convenient laundry is also located on this level. Downstairs provides direct access to secure underground parking and an in-home storage unit. Just minutes from Kamloops, Kamloops Lake, Pat Lake (amazing fishing), backcountry access to hundreds of acres and crown land and of course situated on one of the top ranked golf courses in Canada. This home offers the perfect combination of comfort, convenience, and resort-style living in one of the area’s most desirable communities. With its lake views, resort amenities, and unbeatable location, this home offers the perfect opportunity to enjoy the lifestyle Tobiano is known for. (id:46156)
3389 Lakeshore Road Unit# N313
Kelowna, British Columbia
Live the ultimate coastal lifestyle in this brand-new 2-bedroom, 2-bath beachfront retreat. Step into an open, stylish kitchen designed for both everyday living and effortless entertaining. Indulge in your spa-inspired ensuite featuring a walk-in shower and double vanity, plus a massive walk-in closet for all your essentials. Enjoy sunsets from your private deck overlooking the heated in-ground pool. Perfectly located just steps from Shore Line Brewery, local shops, and everyday conveniences—this move-in-ready home is where luxury meets location. (id:46156)
343 Stellar Drive
Kelowna, British Columbia
Perched in the exclusive Belcarra Estates of Upper Mission, this impeccably maintained residence delivers unmatched elegance and sweeping 180° views of Okanagan Lake, stretching from Okanagan Mountain Park to downtown Kelowna. The front deck, overlooking the lush vineyards of St. Hubertus Winery, offers an idyllic spot to savor the stunning scenery. Inside, nearly every room captures the lake’s beauty, with one living room featuring a soaring vaulted ceiling and a gas fireplace, and another warmed by a wood-burning fireplace for cozy nights. The gourmet kitchen dazzles with stainless steel appliances, rich solid wood cabinetry, and a skylight that bathes the space in natural light. The spacious primary bedroom is a serene haven, boasting panoramic lake views, a generous walk-in closet, and a luxurious ensuite with charming bay windows. The backyard is a private oasis, complete with an in-ground pool and a shaded pergola, ideal for hosting family gatherings or entertaining guests. The oversized garage, measuring 45 feet deep with extra-tall doors, easily accommodates up to four trucks, an RV, or other toys, with ample space for a car lift if desired. This Kelowna masterpiece blends sophisticated design, expansive living spaces, and the breathtaking beauty of its natural surroundings. (id:46156)
3550 Benvoulin Road
Kelowna, British Columbia
Discover 2.24 flat, usable acres in central Kelowna, directly across from Don-O-Ray’s farm market, offering a rare mix of functionality and flexibility. Designed for hands-on living and working, this property features 400 amps of power, an insulated workshop wired for welding with a compressor and more, a separate smaller shop currently used for woodworking, and multiple outbuildings for tools, equipment, or toys. Whether you're a hobbyist, entrepreneur, or creative builder, there's room to bring your vision to life. The main home is warm and practical, with generously sized rooms, abundant natural light, and a convenient main-floor primary bedroom. The spacious kitchen looks out over the back patio and green space, while the upstairs provides flexible space for bedrooms, offices, or guest accommodations. The crawlspace adds valuable storage options. Outdoors, the land opens up possibilities – gardening, a hobby farm, space for children to play, or even hosting events. With its layout and location, the property is well-suited for weddings and special occasions, offering potential as a venue for those looking to generate additional income. Room for trucks, trailers, or animals, or just the space you want. Yet you're only minutes from Costco, Orchard Park, schools, and golf. It’s a rare blend of rural independence and urban accessibility – perfect for those who need space that works as hard as they do. This property is different, in all the right ways. (id:46156)
948 Redstone Drive
Rossland, British Columbia
Comfortable family living in the heart of the Redstone area in Rossland. This house offers a good balance of comfort and functionality over 3 floors. There's a welcoming foyer and a huge double door garage with workshop space & great storage on the ground level. Four cars can easily park in the garage and large paved drive. Anchoring the main floor is a large open concept kitchen/great room that opens onto a patio and fenced yard in the back and full width front deck that looks over to the golf course. A spacious primary bedroom with walk through closet and full bath has access straight onto the front deck for morning coffees. There is a breakfast bar, laundry and 2 pc bath off the kitchen and a cozy gas FP in the living room. Upstairs, the family can enjoy their own space with two additional bedrooms—one with an ensuite bath. A large family room offers a flexible space for a home theater, kids' playroom, office, or workout area. A second full bath completes the upper level, ensuring plenty of space for everyone. There are heated tile floors at key locations through the house and hot water on demand means you won’t run out. An abundance of outdoor recreation—trails, skiing, biking, hiking, snowshoeing and golfing—is right at your doorstep, with the golf course and clubhouse just steps away. Never be late for your tee time. Make time in your schedule to view this one. (id:46156)
410 & 416 Ponderosa Heights Lot# Lot 1 & 2
Lytton, British Columbia
**Charming 2-Bedroom Character Home in Lytton, BC** Welcome to this delightful ""Fixer Upper"" 1953 character home, nestled on nearly 1 acre (2 separate Lots) of picturesque land in the heart of Lytton, BC. Located above the town of Lytton. This inviting property features 2 spacious bedrooms and 2 full baths, main floor offers kitchen, dining, living room with wood burning fire place (Not Wett Certified) Downstairs offers a large utility room and a great with Wood Burning Fire Place (Not Wett Certified) separate entrance to the back yard. This home will make an excellent project or a 1st time buyer purchase. Enjoy the peace of mind that comes with a new roof installed in 2019. The expansive yard offers plenty of space for outdoor activities, gardening, or simply soaking in the stunning mountain views that surround you. A generous patio area provides the perfect spot for enjoying a quiet evening under the stars, a bbq or a small garden. Currently rented at $1,000 per month, this property presents a fantastic investment opportunity. With two lots included, there’s potential for future development or expansion. Don't miss your chance to own this charming home in a beautiful setting. (id:46156)
2550 Ledgerock Ridge
Invermere, British Columbia
Visit REALTOR website for additional information. Perched in one of Invermere’s most desirable settings, this stunning executive home blends luxury and function with breathtaking mountain views from every window. Bright and spacious with soaring vaulted ceilings, the open-concept design is filled with custom details. With six bedrooms—four boasting walk-in closets—there is ample space for both family and guests in style. The gourmet kitchen is the heart of the home, featuring a large island, built-in gas cooktop, wall oven, and plenty of prep space, perfect for everyday living and entertaining. The living room impresses with floor-to-ceiling windows, a gas fireplace, and built-in cabinetry, creating warmth and elegance. Outdoor living shines with over 1,000 sq. ft. of patios, complete with gas lines for a barbecue and fire pit. Western views of the Purcells set the stage for unforgettable sunsets and stargazing. Upstairs, an additional living area embraces both east and west views. The primary suite offers a vaulted ceiling, gas fireplace, custom walk-in closet, luxury ensuite, and a private balcony overlooking the Rockies. Two more bedrooms, a full bath, and laundry complete this level. The walk-out lower level features a family room with wood-burning fireplace and in-floor heating, two bedrooms, full bath, bar area and a 600 sq. ft. studio—ideal for a gym, theatre, or music room. (id:46156)
5851 Highway 33e Highway
Beaverdell, British Columbia
Residential/commercial building, was a restaurant at one time with living quarters in the back. Roof is 6 years old, all new windows and doors, inside has been gutted for your creative imagination (id:46156)


