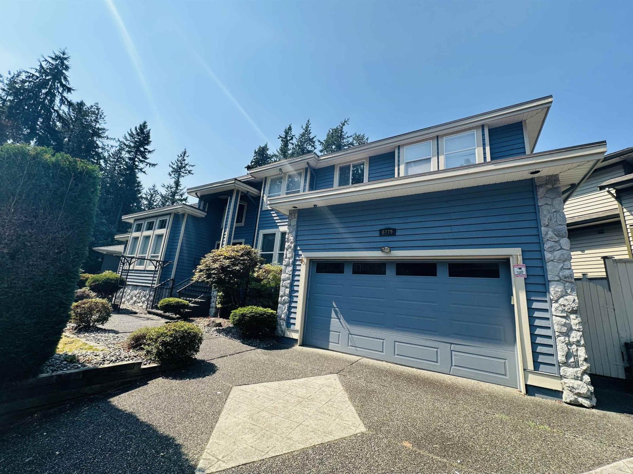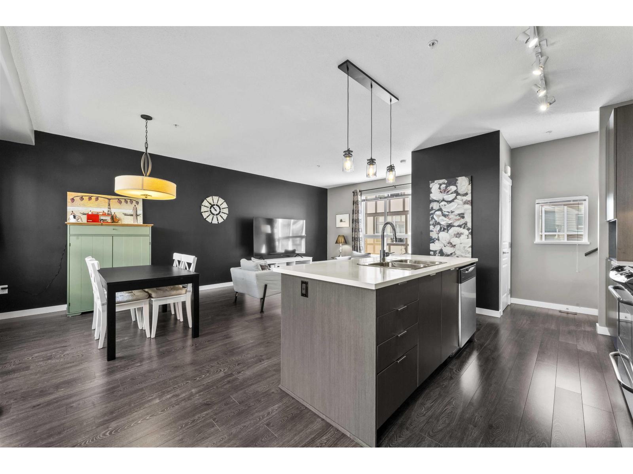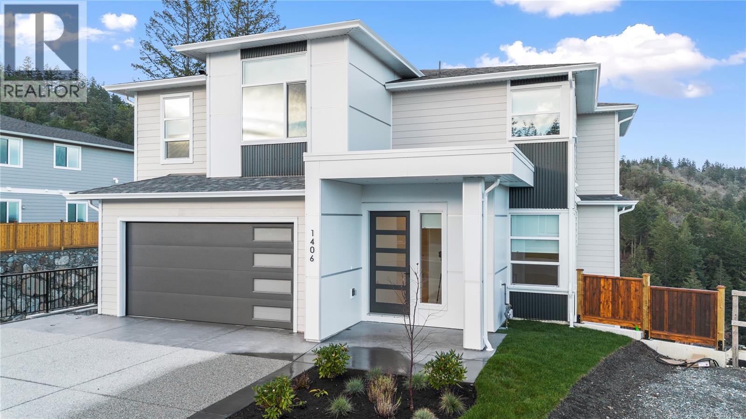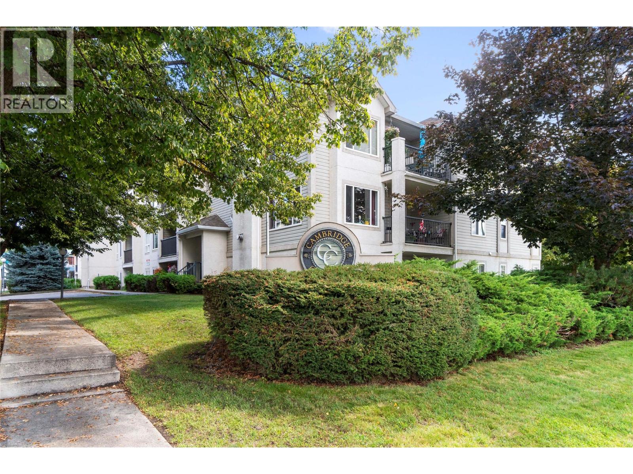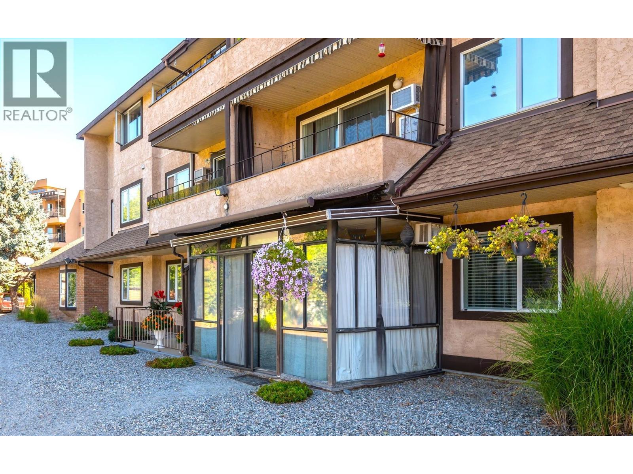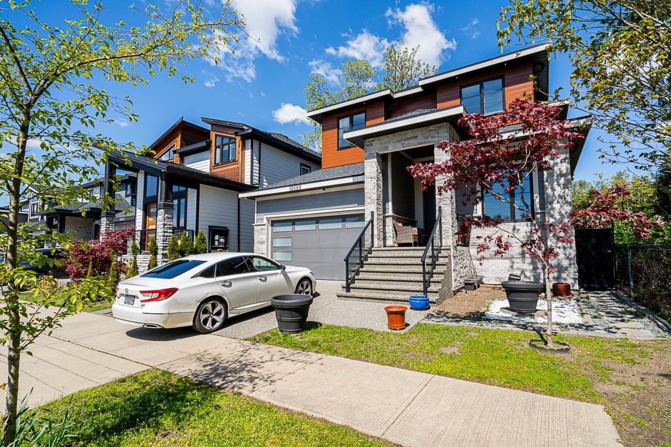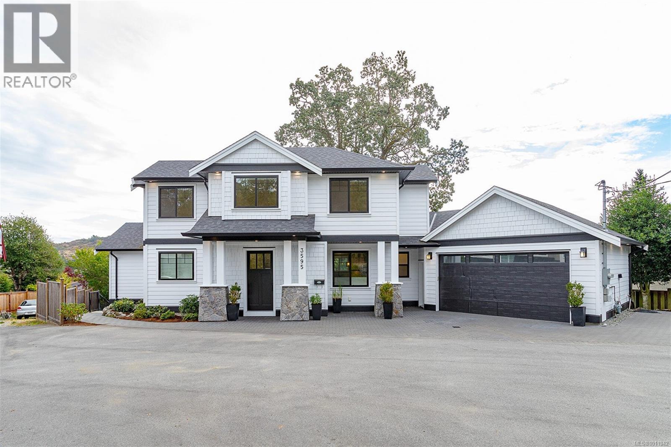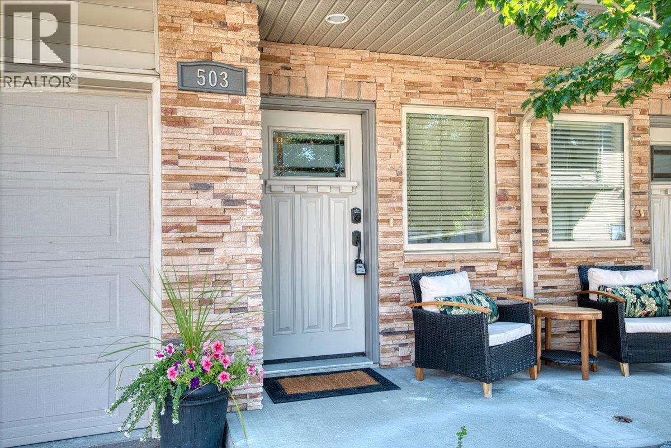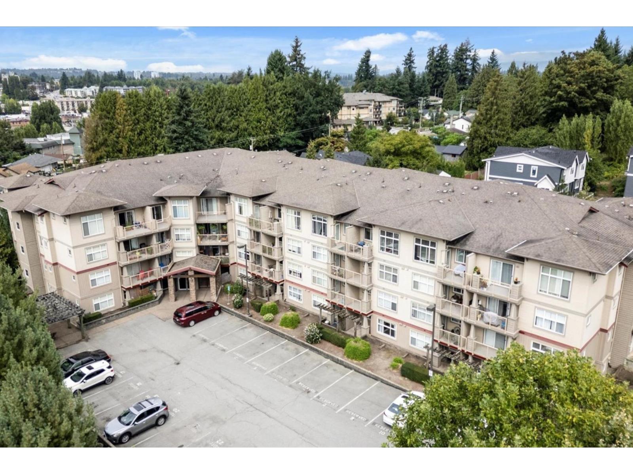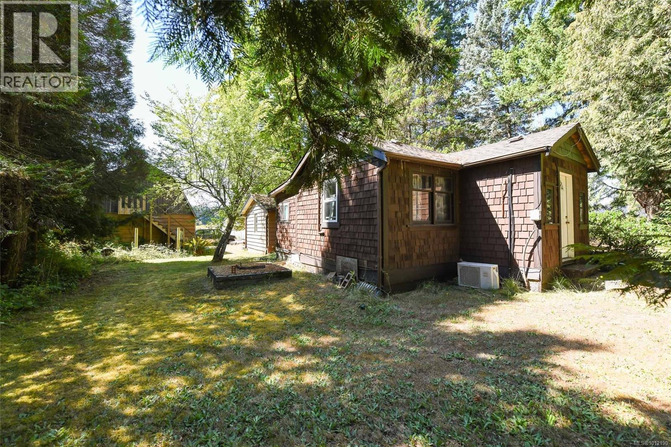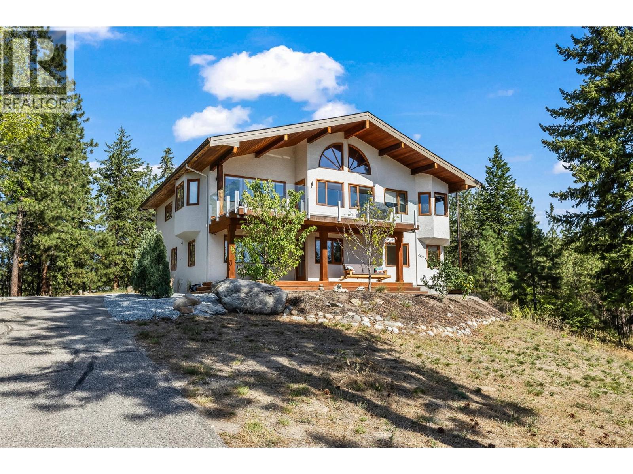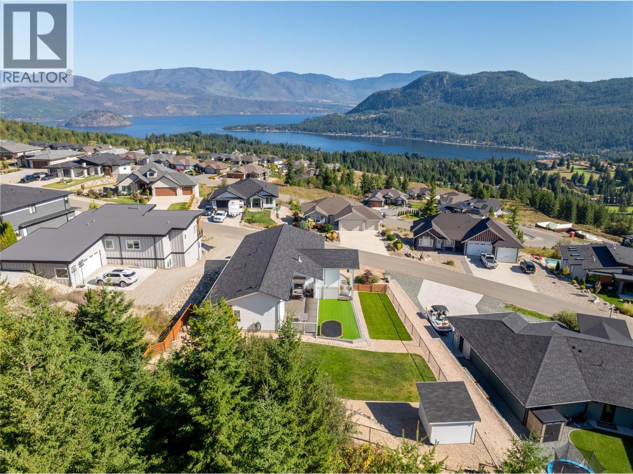6779 Chateau Court
Delta, British Columbia
Discover 6779 CHATEAU Court - a spacious family home that blends generous scale with quiet seclusion. Nestled on a peaceful cul-de-sac, this expansive residence features large principal rooms, abundant storage and flexible spaces ideal for family living and entertaining. Soaring windows and a thoughtful layout create bright, airy interiors while a private landscaped yard and ample parking, including a double garage, deliver everyday convenience. Minutes from shopping, transit, schools and recreation, this home offers effortless access to essentials without sacrificing tranquility - large, convenient, and exceptionally peaceful. **Public Open House Sunday Dec 07 2025 2- 4pm** Book your showing today! (id:46156)
13 7848 209 Street
Langley, British Columbia
Welcome to this bright, south-north facing 2 bed, 3 bath townhome at Mason & Green by Polygon. Nearly 1,200 with a functional open layout, modern kitchen with quartz counters, SS appliances, and a large island, EV charge. Watch the kids play in the north-facing backyard right from your kitchen! Upstairs offers a spacious primary bedroom with walk-in closet and double sinks in the ensuite. Full-size side-by-side laundry and double garage with extra storage. Enjoy resort-style amenities at the Maples Club: pool, gym, lounge, and more. Steps to Richard Bulpitt Elementary, close to Willoughby Town Centre, parks, shops & transit. Easy Hwy 1 access! (id:46156)
1406 Sandstone Lane
Langford, British Columbia
Discover a stunning newly constructed home in the desirable Southpoint community of Bear Mountain. This exquisite residence features 5 spacious bedrooms plus a versatile den, complemented by 5 luxurious bathrooms, all designed with executive finishes. The open-concept living area seamlessly connects the gourmet kitchen, dining and living spaces, perfect for entertaining. High-end appliances and elegant countertops enhance the kitchen's appeal. A separate 2 bedroom suite offers privacy for guests or rental potential, complete with its own kitchen, laundry and living area. Enjoy the best of Bear Mountain's scenic beauty, with access to hiking trails and golf courses, all while being close to shopping and dining. This home is a perfect blend of luxury and functionality creating an exceptional living experience in a vibrant community. Don't miss this opportunity to own a piece of paradise! (id:46156)
650 3 Street Sw Unit# 112
Salmon Arm, British Columbia
SPACIOUS END UNIT! .......Bright and airy, this 2-bedroom, 2-bath suite in Cambridge Court offers a well-designed layout with extra windows that fill the home with natural light. Nicely finished with quality flooring throughout, the functional kitchen flows directly to a private in-ground patio—ideal for morning coffee or outdoor dining. The living room features a gas fireplace and opens into a generous dining area. The primary bedroom includes a walk-in closet and private ensuite, while the second bedroom, full bath, and in-suite laundry complete the space. Covered parking (#45) and a storage locker are included. All this within easy walking distance to shops, services, and amenities. Pets allowed with restrictions: 1 dog max 14"" at the shoulder or 1 cat (id:46156)
337 Mckinney Road Unit# 111
Oliver, British Columbia
Welcome to this bright and inviting corner unit condo offering a perfect blend of comfort, convenience, and community living. With level entry and easy access, this home is designed for effortless everyday living. Enjoy year-round relaxation in the enclosed sun patio, where you can soak in the mountain views no matter the season. Inside, the open floor plan features a spacious living room with a functional wall unit, a welcoming dining area—ideal for entertaining. The kitchen has ample cupboard and counter space, plus a charming pass-through window to the living room for added convenience. This condo is filled with natural light throughout and has a lovely 3 pc bath with a walk-in shower and is part of a wheelchair-friendly complex, making it accessible to all. Location, Location, Location! Just a short walk to downtown, the hospital, recreation center, arena, shopping, and only steps away from the scenic hike and bike path along the Okanagan River. Fantastic Amenities! The complex offers a common room, library, full commercial-style kitchen, dance floor, games room, guest suite, and fitness area. Additional features include covered parking for owners, ample visitor parking right by your unit, and rental-friendly bylaws within this mature-living, pet-free community. If you’re looking for a well-appointed home in a central location with outstanding amenities and community spirit, this condo is a must-see! *Some photos may be digitally staged (id:46156)
15699 77b Avenue
Surrey, British Columbia
Welcome to the Fleetwood area, a great neighbourhood. Explore a rare gem nestled in Fleetwood! This custom-built home boasts 8 bedrooms and 7 bathrooms, featuring modern finishes and spacious interiors. Equipped with top-of-the-line appliances, the main and spice kitchens are designed for culinary excellence. A main floor ensuite bedroom adds convenience, while the basement hosts a 2/3 bedrooms legal suite, media room, and wet bar. The upper level has 4-bed rooms- High ceilings grace every level, including the basement. Enjoy the serene, park-like backyard, complete with ample parking and a discreet basement entrance. Conveniently located near schools, this property offers an unparalleled opportunity for your forever home. Don't miss out! (id:46156)
3595 Cedar Hill Rd
Saanich, British Columbia
2021 built, 3,333sqft total incl 2-car garage & 2-bed legal suite in the Cedar Hill area. Fantastic views of Mt. Tolmie from main living areas & sunny private yard. Convenient proximity to shopping, schools, U-Vic, Camosun College & Cedar Hill Golf Course & local trail network. High level of finishing throughout this beautiful home! 5-bedrooms, 3.5-baths, legal 2-bedrm secondary suite (c/w extensive sound insulation), 2-car garage + extra parking. Designer touches abound in the kitchen & baths, heated floor ensuite features a ''Show Piece'' shower & beautiful freestanding soaker tub. Features incl low voltage LED exterior lighting, heat pump A/C, impressive ''floor-to-vaulted-ceiling'' fireplace, stainless appliance package, landscaped & fenced, interlock paved driveway. In total the home is approx 2,900 SqFt finished, plus 427-SqFt Garage. Extra storage in 2-crawlspaces. Quality build by ''Like a Dream Construction'' w/balance of 2-5-10 New Home Warranty. Great value @ $1,748,800. Contact mikko@sutton.com today. (id:46156)
3350 Woodsdale Road Unit# 503
Lake Country, British Columbia
Fully renovated and just steps from Wood Lake, this 3-bed, 3-bath townhome is all about lifestyle. Stroll down to launch your paddleboard or kayak, hop on your bike and hit the Rail Trail, send the kids to the park, or explore the nearby hiking trails. Inside, you’ll love the fresh updates—new flooring, countertops, and appliances, plus cozy heated tile in the upstairs bathrooms. A versatile flex area makes the perfect kids’ hangout or home office. Move-in ready and beautifully updated, this home is designed for an easy Okanagan living in a prime location. (id:46156)
221 2515 Park Drive
Abbotsford, British Columbia
Welcome to Viva on Park! You will fall in love with this 2 bdrm, 2 bthrm open concept corner unit, which has undergone some recent renovations, such as new flooring and baseboards, dishwasher, fireplace reveal, updated bathroom vanities + backspalsh + light fixtures. The home offers a stainless steel appliance package, granite counters, plenty of cupboard space and an island in the kitchen. Both bedrooms are spacious and have south facing windows. Also, there's a very private, covered deck to enjoy BBQ's. 2 underground parking spaces and a storage locker come with this unit. No size restrictions for your furry friends! Located close to all facets of schools, shopping, parks & recreation. Call Today for your private tour! (id:46156)
5835 Island Hwy N
Courtenay, British Columbia
Ready made farm property fenced and cross fenced, set up as a market garden with greenhouses farm stand and cooler building. Equipment can be included. Several good building sites to take advantage of the view to the mountains. 6 acres would work for horses with a barn and a hayloft already in place. Machine, sheds, garage and small cabin all ready for new ideas. Take a lawn chair to sit amongst the giant fir trees and plan your future (id:46156)
3700 Jean Road
Kelowna, British Columbia
Luxury Acreage in Southeast Kelowna! This stunning 4.35-acre property offers unmatched privacy and elegance just minutes from Gallagher’s Canyon Golf Club. Meticulously renovated, this 3-bedroom + den, 3-bath home features soaring wood-vaulted ceilings, rich new hardwood floors, and a cozy gas fireplace that sets the tone for warmth and sophistication. The gourmet kitchen is a chef’s dream, complete with updated appliances, ample counter space, a breakfast bar, and an adjoining servery with a second fridge and generous cabinetry. The thoughtful design continues with a spacious mudroom, convenient laundry room, and abundant storage, including a huge crawlspace. Unwind in the sauna, enjoy the bright reading nook surrounded by windows, or utilize the loft for extra guests or creative space. The luxurious primary suite boasts a spa-like ensuite with a soaker tub and standalone shower. Outdoors, enjoy forest and mountain views, a gated driveway, an attached 3-car garage, a detached shop, and ample parking. This property is a rare opportunity to embrace both elegance and tranquility. (id:46156)
2521 Panoramic Way
Blind Bay, British Columbia
2521 Panoramic Way. As the name of this street suggests, the views from this home are indeed panoramic, sweeping from the lake and mountains to the valley. This modern custom 4-bed, 3-bath home is light, bright, and very versatile for families and more. Perfectly situated on this 0.32-acre lot, it captures both privacy and morning sun on the east balcony. With many windows, this home doesn’t even need artwork—every window is a wonderful landscape of views! The backyard incorporates something for everyone, with synthetic grass, a real grass area, a garden shed, a gardening area, and a newly fenced yard. There is plenty of all-day sun to enjoy the Shuswap lifestyle. Inside, this house features incredible details like a large walk-in pantry, a coffee bar, and a wine fridge. The oversized garage includes a great additional storage area for smaller toys, and the theatre room is perfect for movie nights. The main bedroom ensuite will make you feel like every day is a spa day, plus it offers direct access to the east balcony—where you can step into the morning sun when you wake up. The main floor features a gas fireplace as well as an outside gas fireplace on the balcony to really enjoy the outdoor living and entertaining areas. This home is a fall-in-love-at-first-sight. Check out the 3D tour and videos. Measurements taken by Matterport. (id:46156)


