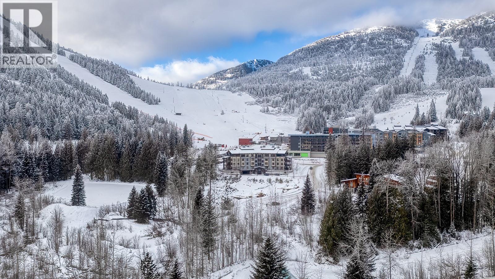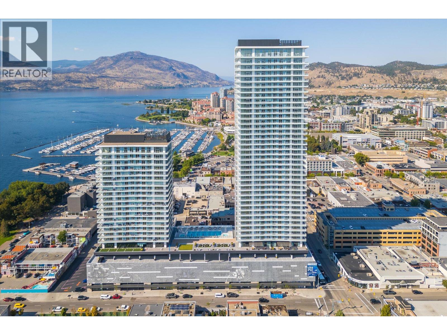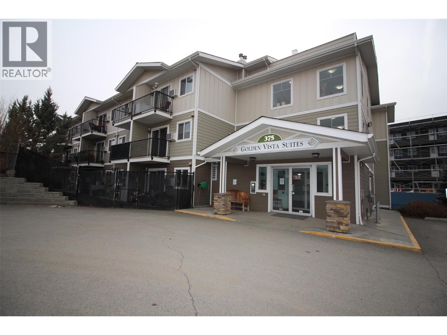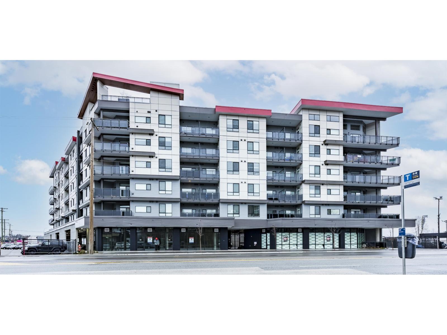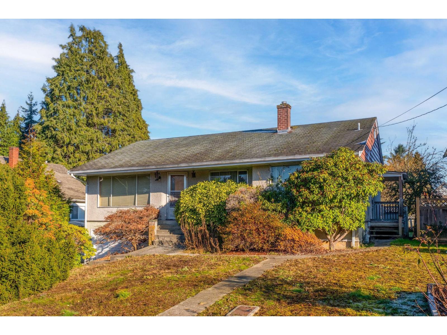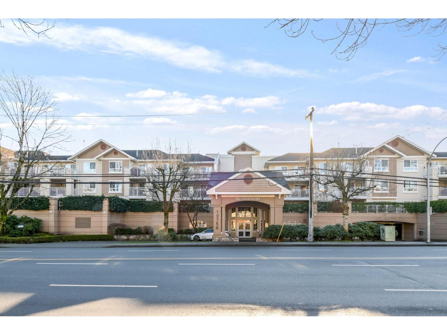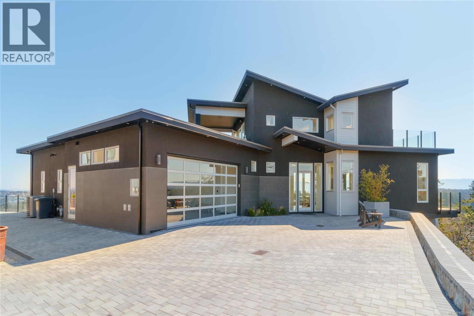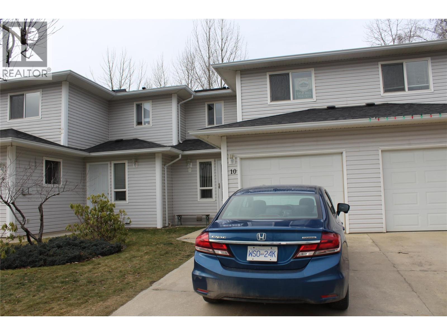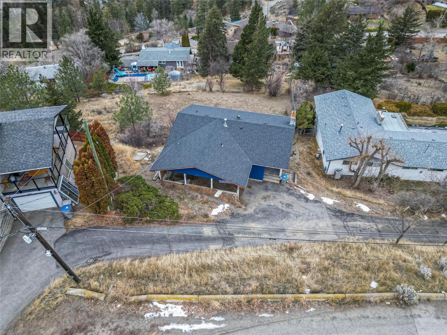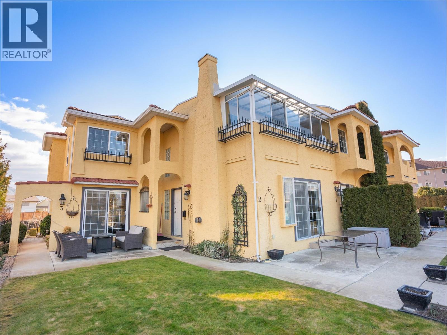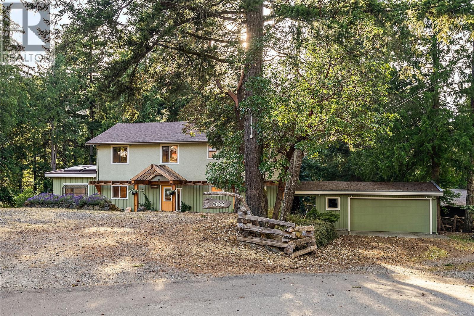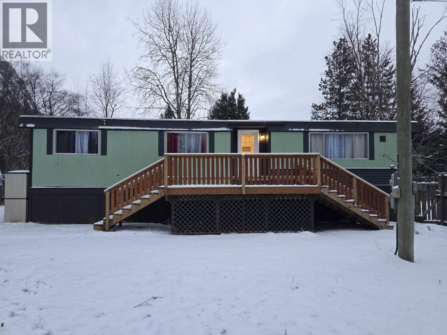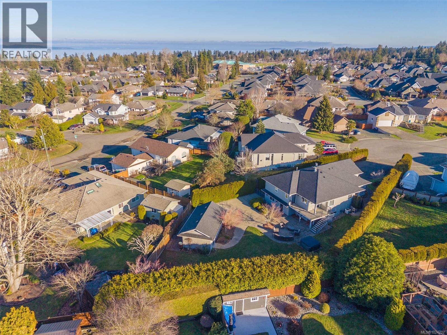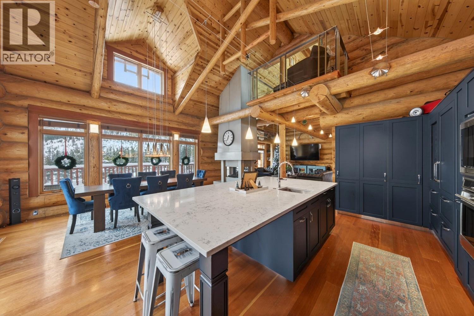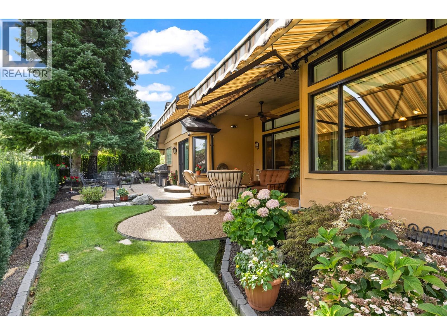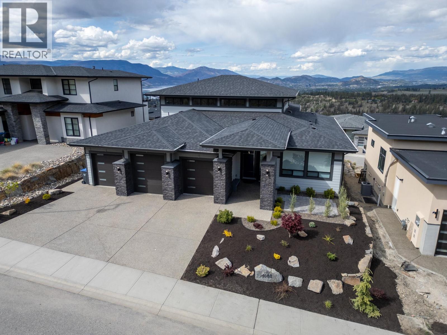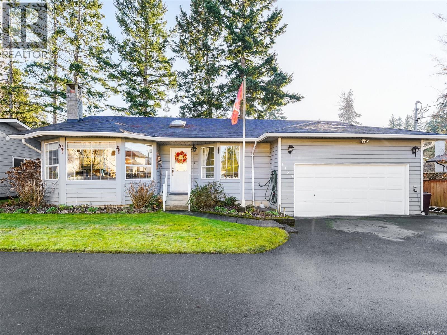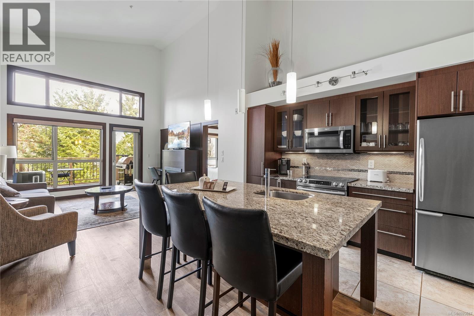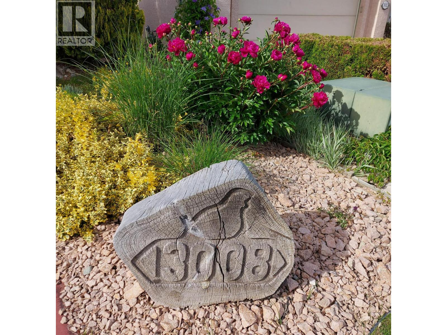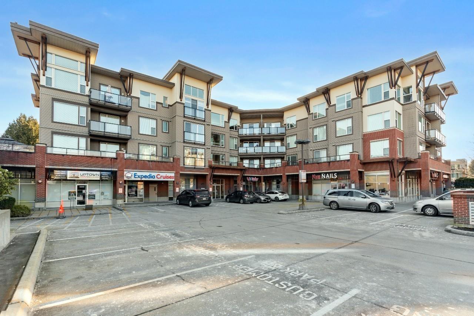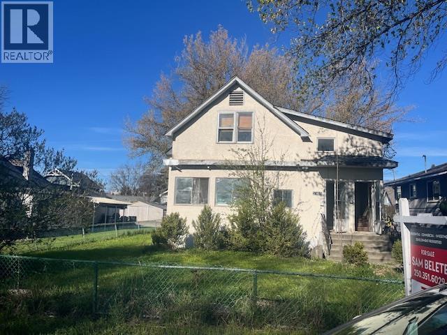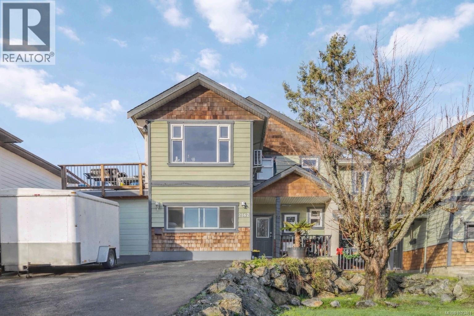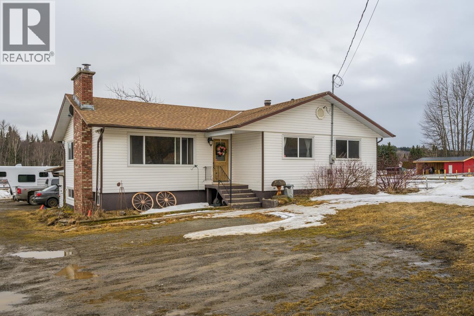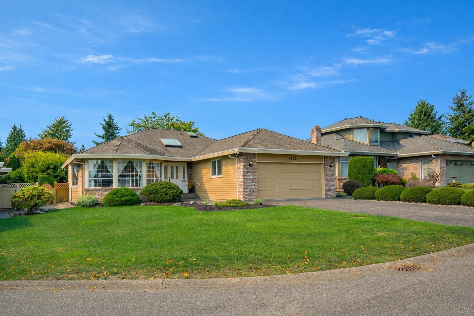1000 Telemark Road Unit# 102
Rossland, British Columbia
Rare opportunity to own a one-owner suite in the boutique Morning Star building (only 18 suites). This ground-level gem offers the ultimate lifestyle with a massive walk-out patio with HOT TUB providing effortless ""in and out"" access for skiers, bikers and a perfect solution for pet owners. The interior boasts and spacious layout featuring a large entryway, with heated floors, fireplace, on-demand hot water, and generous closet space throughout. The kitchen is finished with premium granite countertops and features both bar seating and a dedicated dining area—ideal for entertaining. Storage: Ample in-suite storage plus an additional secure locker in the parking garage. Parking: Includes one designated heated underground parking spot, close to he elevator and your storage unit. Location: An easy 2-3 minute walk to the lifts with views of Red and Granite mountains. Experience the privacy of a boutique building with the convenience of a premium walkable location to all things RED. Monthly strata fee is $597.09/m and includes common areas maintenance, insurance, reserve funding, snow removal and city water and sewer. Pets are allowed. 5% GST is NOT applicable. (id:46156)
1626 Water Street Unit# 3307
Kelowna, British Columbia
NEW, 270 DEGREE LAKE/CITY/BRIDGE VIEWS, 3 BEDS+DEN, 500SQFT+ OUTDOOR TERRACE in Water Street by the Park’s “The Eli” - landmark 42-story centerpiece to define Kelowna’s skyline. This opportunity is 33 stories up. This luxury suite commands unobstructed views: from brilliant Okanagan Lake, across the glowing city skyline, out to mountain ridge lines. The southwest orientation ensures unparalleled sunsets and a visual drama that changes hour by hour. Enjoy spacious, open-concept living/dining/kitchen flow — perfect for entertaining or quiet evenings of repose. The den is suitable for a home office, media room, or flex space. Three well-proportioned bedrooms, including a sumptuous primary with walk-through closet and spa-inspired ensuite. Premium finishes, designer touches, sleek cabinetry, expansive floor to ceiling glass, FULGOR MILANO APPLIANCE PACKAGE and high-end fixtures throughout. Residents will benefit from rich amenities — resort-style pool, hot tubs, sauna, steam room, fitness & yoga studios, party lounge & kitchen, theatre, outdoor green spaces with fire pits, DOG RUN and WASH, kids’ play spaces, art room, business centre, putting green, and much more. Unrivaled walkability and connectivity: steps away from Kelowna’s waterfront, downtown’s cultural offerings, dining, shopping, and transit hubs. (id:46156)
375 Cherry Avenue Unit# 407
Kamloops, British Columbia
Good Opportunity to buy this well priced affordable apartment unit in Golden Vista Suites which is an age restricted 55 year + strata building. This is a top floor studio/Den unit, small deck and a nice layout for this type of unit. Amenities in the building include, a common area room for meetings and social events, common area outdoor patio, laundry room and storage locker. No parking is allocated to the unit but available stalls may be assigned by the strata corp. Rentals allowed, pets allowed with restrictions. This is a great location on the North Shore with lots of new construction in the area and lots of amenities. Quick immediate possession available. (id:46156)
204 20061 Fraser Highway
Langley, British Columbia
This spacious 679 sqft 1-Bedroom with 1-Den condo is located in Central Langley City. The unit includes 1 EV parking spot and 2 storage lockers. It features 9-foot ceilings, ultra-quiet stainless steel appliances, quartz stone countertops, and custom closets.The textured laminate Flooring in the kitchen, and living areas, bedroom and den. Building amenities include a fitness room, roof deck. Walking distance away from schools, shopping, dining and the upcoming Langley/Surrey Skytrain station. OPEN HOUSE 2-4 SUN (Feb 1) (id:46156)
13817 Berg Road
Surrey, British Columbia
Hold for Future Development. Great opportunity for investors to rent out this property, or first time Home Buyers to renovate this home with a big yard!! This property is located in one of the most desirable areas of Bolivar Heights, a neighborhood experiencing significant and rapid development. It is conveniently situated close to shopping centers and just minutes from Surrey Central Mall, with SkyTrain access within walking distance. The home has 3 bedrooms and 1 bathroom on the main level. The basement is unfinished. A large yard at the rear of the house offers an ideal space for gardening enthusiasts. With growing demand and major redevelopment underway, Bolivar Heights continues to be a highly sought-after and fast-developing area. House has original décor. New furnace in 2014 and new hot water tank in 2016. (id:46156)
306 19750 64th Avenue
Langley, British Columbia
TOP FLOOR CORNER 2 bed/2 bath, feels like a home, spacious entry into a bright open living /dining area, hardwood floors /gas fireplace (gas included in maintenance)Separate kitchen, lots of cabinet space and walk out to corner patio with mountain views. Primary has updated ensuite and walkin closet. The laundry has extra storage space. This is a great building well looked after, new roof, repiping and new fencing in last 5 years. Building offers, bike room, party room gym and strata includes gas and hot water.Great walkable location near Willowbrook Mall, parks, school, and transit... just steps away to future Skytrain station.Includes (2) parking stalls #31 + #32 Locker #67. One pet(dog or cat) is allowed and not to exceed 20KG(44lbs) height 36cm(14inches) (id:46156)
2713 Goldstone Hts
Langford, British Columbia
Custom-built architectural residence offering over 5,600 sq. ft. of luxury living on a rare and private 0.66-acre estate with breathtaking 360-degree views of the ocean, snow-capped Olympic Mountains, and the City of Victoria. This stunning home features soaring 12-foot ceilings, expansive floor-to-ceiling windows, and exceptional natural light throughout. The gourmet chef’s kitchen is designed for entertaining with quartz countertops, oversized breakfast bar, commercial-style refrigerator, built-in appliances, dual under-counter wine fridges, and a large walk-in pantry. The open-concept living and dining areas are highlighted by a built-in 80-inch HD TV and uninterrupted views. The primary bedroom is located on the main floor and offers a peaceful retreat with automated blinds, city-light views, and a spa-inspired ensuite featuring a deep soaker tub, oversized tiled shower, and walk-in closet. A striking glass and wood staircase leads to the upper-level sky bar and entertainment lounge with wrap-around windows showcasing panoramic views across southern Vancouver Island. Enjoy a private, theatre-style media room designed to replicate the ultimate cinematic experience. Outdoor living is equally impressive with over 700 sq. ft. of decks, a covered stainless-steel BBQ centre, and a secluded hot tub with cover and privacy screens, creating a spa-like setting under the stars. Additional features include four bedrooms, five bathrooms, office, meditation or yoga space, Sonos sound system, Hunter Douglas automated blinds, heat pump, gated entry, easy-care landscaping with micro-spray irrigation, and professionally installed brick-lock patios. Quietly positioned at the end of a private drive—just minutes from Victoria. Open House Sunday February 1st from 1:00-3:00! (id:46156)
2951 11 Avenue Ne Unit# 10
Salmon Arm, British Columbia
Popular Broadview Villas Complex- This 1300 sq Ft home has two good size bedrooms plus a den ( could be used as third bedroom & full bath in upper floor - Main floor has Kitchen - Dining -Living room and half bath- concrete patio -and attached single garage--Close to shopping - arena -rec centre - restaurants - Priced to sell --Come have a look -This could be your new home!! (id:46156)
1253 Highridge Drive
Kamloops, British Columbia
Welcome to 1253 Highridge Drive, located in Barnhartvale w/ its mountain views and feeling of privacy yet convenience for nearby amenities; including but not limited to schools, convenience store, transit, walking trails and more! This 4bed, 2bath rancher is ideal for young families w/ proximity to RLC Elementary or for individuals looking for a home base w/ room to grow. The main level is host to a generous kitchen plus breakfast bar and dining area, as well as a bright living room complete w/ wood-burning fireplace for those cozy evenings. Completing the level are the 2 bedrooms and full piece bath. The primary suite is oversized to allow a private seating area if so desired or reconfigured into a kid’s bedroom and play area to save on space. The finished basement boasts large rec room that can incorporate a media room – perfect for entertaining and the possibility of room for guests w/ either a multi-functional daybed or stow away murphy bed. The adjacent 2bedrooms are comfortable in space and could be converted into a storage room or home office / gym space. Finishing off the level is the second full piece bath and spacious utility room w/ laundry. The outdoor space is every entertainer’s dream w/ North-West views, fully fenced backyard, and 2 expansive decks w/ +1,000 SqFt for those Summer evenings. Add’tl highlights include 1car carport, 5year old roof and hot water tank from 2018. Easy to show and quick poss. avail! All meas are approx., buyer to confirm if important. (id:46156)
6811 Cottonwood Drive Unit# 3
Osoyoos, British Columbia
Steps from a sandy beach and Osoyoos Lake, this 1,500 sq ft, three-level townhome is located in an exclusive three-unit complex and features two garage spaces. Situated directly across from Cottonwood Park, it offers beautiful lake and mountain views with true lakefront-style living without the lakefront maintenance. Inside, the home features two large bedrooms, three bathrooms, an updated kitchen and flooring, and tons of storage throughout. The complex is quiet and well maintained with a beautifully landscaped common area, making it an excellent option for full-time living or a summer vacation getaway. With just three units in the complex, listings here are extremely rare. Book your showing today! 250-408-8788 (id:46156)
4032 Chalister Crt
Metchosin, British Columbia
Your private hideaway awaits! Nestled on a quiet cul-de-sac, this 1.4-acre property backs onto a forested oasis & the Galloping Goose Trail. Perfect for families, this nearly 3000 sq/f home offers 6 bedrooms, a bright open-concept living/dining space w/ skylights, a modern kitchen w/ oversized island, upper floor family room w/ built-in library wall, huge playroom & dedicated office area in the primary suite, plus huge lower floor rec room w/ private entry, 1 bedroom & roughed-in bath (suite potential!). Outdoors, sprawling decks overlook the flat grassy yard & forest backdrop w/ stream, charming picnic & fire pit area, kids tree fort, chicken coop & veggie gardens. Cozy up by one of two wood-burning fireplaces or stay cool w/ AC. Updates include Daikin heat pump (2018) & Malarkey 50-yr roof (2012). Ample parking, double garage & heated workshop. All the charm of rural Metchosin just mins to the city conveniences of Langford, Colwood, Witty's Lagoon, golf courses, restaurants & more. (id:46156)
3962 Hagen Street
Terrace, British Columbia
Super affordable 3 bedroom/2 bath home on a fenced lot in Copper Mountain subdivision. This home features a large living room area with separate dining room and large laundry room. The bedrooms are all very large and the master has a 3 piece ensuite with stand up shower. This home has been freshly painted throughout. Outside the yard is fully fenced and there's a newer sundeck and detached storage shed. Its very hard to find a 3bed/2bath for this price in this market! This home is available for immediate quick possession! (id:46156)
1112 Aery View Way
Parksville, British Columbia
Located in a quiet and highly desirable Parksville neighbourhood, this well-cared-for rancher offers a main-level living design with a walk-out lower level, featuring 4 bedrooms, 3 bathrooms, and 2,835 sq ft of finished living space on a generous .28-acre lot. Ideal for those relocating to Central Vancouver Island or local buyers seeking space and flexibility, the home balances comfort, privacy, and proximity to recreation. The main floor features hardwood flooring, neutral finishes, and large windows that fill the home with natural light. A welcoming living room with gas fireplace flows into a formal dining area with French doors, creating an inviting space for entertaining and everyday gatherings. The kitchen provides ample cabinetry and workspace, along with a bright eating nook that opens directly onto the deck—perfect for outdoor dining or quiet mornings overlooking the yard. The primary suite includes a luxurious ensuite and direct deck access, while additional bedrooms on the main level offer flexibility for guests, a home office, or hobbies. The lower level adds valuable living space with a spacious family room featuring a second gas fireplace, additional bedrooms, and direct access to a lower patio and landscaped backyard, offering options for extended family, teens, or future suite potential.Outdoors, the private backyard is beautifully landscaped and bordered by a mature hedge, creating a peaceful and secluded setting. Additional features include a double attached garage, detached heated garage/workshop with 220 power, hot tub, and RV parking. Conveniently located, a short drive to the marina, multiple golf courses, and several beaches, this home offers excellent access to shopping, dining, and everyday amenities while maintaining a quiet residential feel. Set in one of Parksville’s most established neighbourhoods, it provides space, versatility, and a relaxed Island lifestyle. Measurements approximate; verify if important. (id:46156)
1783 Greywolf Drive
Panorama, British Columbia
Discover refined mountain luxury in this stunning home, with sweeping unobstructed views of Greywolf Golf Course & Panorama Mountain Resort! A rare blend of traditional craftsmanship and modern design, this 4-season retreat offers privacy, space, and exceptional lifestyle appeal. The home features 6 Beds, 5 Baths, thoughtfully laid out for entertaining & everyday comfort. The exterior showcases hand-peeled Douglas Fir, Pine & Cedar logs, concrete roof tiles on reinforced structure and triple-glazed windows. Inside, enjoy soaring open-beam ceilings, wood flooring, Portuguese limestone tile and a dramatic custom staircase! The open-concept main level is anchored by a stunning 4-sided concrete gas fireplace separating the dining room & great room. The chef’s kitchen features custom cabinetry, massive island & premium appliances incl. Sub-Zero, Wolf & Miele. Wrap-around and raised decks provide front-row seats to breathtaking mountain views. The top-floor primary suite offers a private balcony and spa-inspired ensuite with soaker tub, walk-in shower and more. Additional bdrms provide inviting guest accommodations, while the lower level includes a theatre room, guest spaces & ample storage. Outdoor living shines with landscaped grounds, irrigation, hot tub & firepit. This is a true mountain masterpiece in a premier ski hill location. The lot next door is also for sale if you want to secure your privacy! (id:46156)
3992 Gallaghers Parkway
Kelowna, British Columbia
Welcome to 3992 Gallaghers Parkway in the prestigious Gallaghers Canyon Golf Resort. This classic Torrey Pines floor plan in the premier ""Canyon Community"" is true functional living. With soaring ceilings, expansive windows, and ultimate privacy, the home seamlessly blends indoor elegance with outdoor living. The sunny patio with motorized awnings and upgraded landscaping provides a serene retreat on a green belt and is a short walk to the Scenic Canyon Regional Park trails. Inside, the recent renovation has had no detail overlooked—custom maple cabinetry, Cambria quartz countertops, NZ wool carpet and imported travertine tile flow throughout. The gourmet kitchen features premium appliances, wine fridge, and a walk in pantry, while the family room & great room each boast stone fireplaces and designer lighting. The luxurious primary suite offers a spa-inspired ensuite with heated floors, freestanding tub, dual vanities, and frameless glass, rain shower. Additional highlights include a unique, dedicated media room (or 3rd bed) with 92” screen and surround sound speakers that will take movie night to the next level! Some mechanical updates include a new furnace/AC, hot water tank and roof in 2018 and the home offers an oversized garage plus a crawl space for ample storage. Gallaghers’ amenities include an indoor pool, fitness centre, tennis, and vibrant social scene—this residence offers the best of resort-style living in one of Kelowna’s most desirable communities. (id:46156)
1088 Clarance Avenue
Kelowna, British Columbia
Exceptional lake-view custom home in the highly sought-after Ponds community of Upper Mission. Offering over 6,000 sq. ft. of refined living space, this architecturally designed residence captures stunning views while delivering luxury, flexibility, & income potential. The home features 6 bedrooms plus a large office & 6 bathrooms, including a legal 2-bedroom walkout suite with separate entry, laundry, 1.5 baths; ideal for multi-generational living or rental income. Grand ceilings, imperial staircases & contemporary design elements highlight the quality craftsmanship throughout. The open-concept main living area showcases a fireplace with real wood detailing & seamless access to a covered patio. The chef-inspired kitchen offers premium smart appliances, custom cabinetry, an oversized island & a fully equipped spice kitchen with dedicated ventilation, second fridge, stove, oven, sink & ample storage. The upper level is devoted to the primary retreat with lake-view balcony, massive 20"" × 10"" walk-in closet roughed in for laundry & spa-like 5-piece ensuite. Heated bathroom floors, hardwood flooring & high-end finishes throughout. The lower level includes family room with wet bar, theatre room, bedroom, storage & full bathroom with steam shower. Additional features include hide-a-hose central vacuum, pre-plumbed for POOL, low-maintenance Xeriscape garden & oversized Triple Garage. Walking distance to Canyon Falls Middle School, new Mission Village at The Ponds! (id:46156)
1189 Marchant Rd
Central Saanich, British Columbia
TThe one you have been waiting for! This charming 2-bedroom Brentwood Bay RANCHER + huge SHOP, has it all. 1,588 square feet in a very well maintained home that will appeal to anyone looking for a quiet neighbourhood, with minimal upkeep. This bright and cheery rancher has a good sized eat-in kitchen leading to an open concept family room. From there step out through patio doors to your large south-facing deck for fun summer BBQs. The dining/living room area has a wood burning fireplace for cozy winter nights. The primary bedroom is nicely appointed with a 4-pc ensuite, walk-in closet and bay window seating. There is a heat pump, built-in vac system, an attached 2-car garage, PLUS a SEPARATE 796 sf SHOP for the collector, hobbiest or sports enthusiast. All this on nearly 1/3 of an acre, easy to maintain, level panhandle lot, with plenty of room for kids, pets and even to park your RV. Short walk to all of Brentwood Bay's amenities. Call your Realtor to arrange easy showings. (id:46156)
242 1175 Resort Dr
Parksville, British Columbia
Take in panoramic ocean and mountain views from this exceptional waterfront suite at Sunrise Ridge Waterfront Resort. This ¼ ownership Snowbird rotation offers 13 weeks of use annually from January through April — ideal for seasonal living, vacationing, or continued participation in the established rental program for revenue. The fully furnished 2-bedroom, 3-bathroom suite features a versatile lock-off design with two private accommodations: a one-bedroom, two-bath suite (242A) and a one-bedroom, one-bath suite with kitchenette (242B), each with its own A/C unit. Thoughtfully updated, the home includes new cabinetry, granite countertops, radiant in-floor heating, an electric fireplace, BBQ, and a hide-a-bed in the living room for added flexibility. Sunrise Ridge offers true resort-style living with a swimming pool, hot tub, fitness centre, owners’ lounge, covered outdoor courtyard with fireplace, scenic walking paths, and direct beach access. Located within walking distance to restaurants, pubs, cafés, mini golf, and Rathtrevor Beach, everything you need is at your doorstep. This professionally managed, turn-key vacation property includes all furnishings, appliances, linens, kitchenware, and more. The monthly ownership fee of $659.43 covers strata fees, utilities, insurance, maintenance and annual property taxes — making ownership simple, predictable, and hassle-free. (id:46156)
3008 Quail Crescent
Kelowna, British Columbia
Tucked away on a quiet CDS in serene Quail Ridge, this meticulously maintained rancher offers exceptional privacy and peaceful surroundings. Backing onto a lush, wooded greenbelt (ALR), the home features a private, fully covered back deck - perfect for year-round enjoyment while overlooking natural greenery. With direct access from the primary bedroom, the deck becomes a tranquil retreat ideal for morning coffee or evening relaxation. This charming 4-bedroom, 3-bath home includes a walk-out basement and numerous thoughtful updates: kitchen cabinets, quartz countertops, and appliances (2012); custom ensuite shower and counters (2019); main bath counters, toilet, and flooring (2017); hot water tank (2018); roof (2010); hot tub (2009) with a TREX deck rebuild (2020); new basement carpeting (2019); and a 96% high-efficiency furnace and heat pump (2024). Additional features include a reverse osmosis water filter for both fridge & sink, plus a water-softening system. The fully fenced, beautifully landscaped yard enhances the sense of privacy, while the walk-out basement offers excellent additional living space with a finished bedroom, bathroom, and a spacious recreation room opening to the backyard. A workshop and storage room add extra functionality. Enjoy miles of nearby walking trails and a short drive to UBCO and to Okanagan Golf Club’s 36 holes of championship golf—all with no strata fees. This is quiet, private living at its best. (id:46156)
405 1975 Mccallum Road
Abbotsford, British Columbia
Discover this bright top-floor condo at The Crossing. Your ideal entry into homeownership or smart investment in Central Abbotsford. This versatile studio/1 bedroom, 1 bathroom home boasts modern features: sleek stainless steel appliances, elegant granite counters, in-suite laundry, and a charming Juliet balcony. Enjoy soaring vaulted living room ceiling and tons of natural light pouring in. Building perks include underground parking, storage locker, fitness center, amenities room, and conference room. This home is in a prime central location - steps to shopping, UFV, restaurants, and quick freeway access for effortless commutes. Rentals are allowed and 1 cat permitted. Call today to view! (id:46156)
2166 Aberdeen Street
Kelowna, British Columbia
This expansive 9-bedroom, 3-bathroom property with a single garage and alleyway access offers incredible potential for development. Zoned MF4, this site is primed for multi-family development. And with a land assembly, up to 6 stories can be built. While the house itself is in poor condition and a tear down, an estimated renovation quote of $177,000 is available should you choose to restore the property. A detailed proposal can be shared upon request. Alternatively, the property could serve as a boarding home in its current state, if renovated. The seller has already prepared development plans for a very unique triplex, featuring a duplex with rear access and a charming detached home at the front. Once built, the three units could be sold separately. Located in a highly sought-after and rapidly developing area, this property is just 450 meters from KGH. Demolition costs are approximately $25,000 (with a quote available), and there is NO ASBESTOS on the premises. A pre-demolition inspection report is available to verify this. This is a prime location and lot, offering a wealth of opportunities for the savvy investor or developer. The appraisal of this property is $1.35 Million and a copy is attached in supplement. BC Assessment is at $1.018 Million. For more information please contact listing agent Sam Belete 250 351 6029 (id:46156)
2562 Wentwich Rd
Langford, British Columbia
Charming Langford duplex with a valuable in-law suite. Located on a quiet street, this well-situated home offers excellent access to downtown Langford amenities, Highway 1, and nearby bus routes. The two-level layout features a bright, open-concept kitchen, living, and family room. The main floor includes three bedrooms + 2 bathrooms, including a spacious primary with ensuite great for a young family. The lower level offers a one-bedroom in-law suite with private entrance, shared laundry, and patio doors leading to a sunny, fully fenced backyard. (id:46156)
5503 Cranbrook Hill Road
Prince George, British Columbia
Here is the horse property you have been waiting for. Situated on 4.63 acres right near the front of Cranbrook Hill. The five bedroom country home has 1,400 sq ft per floor and is bright and cozy with all the needs taken care of. There is an outside basement entry for easy suite conversion. Outside is fenced, cross fenced and offers several paddocks with shelters as well as a riding ring AND new indoor arena. All of this is only two minutes from foothills. What an opportunity to bring your horses home with you and ride all year in the best neighborhood in the city! (id:46156)
14932 21b Avenue
Surrey, British Columbia
Welcome home! Nestled in the serene and sought-after community of Meridian by the Sea, this stunning rancher-style home is situated in a quiet cul-de-sac in this family friendly neighbourhood. Large windows allow for an abundance of light to brighten this charming home with the primary bedroom overlooking the well manicured Westerly facing backyard. This three-bedroom, two-bathroom home sits on a lovingly landscaped lot, with lush greenery framing the property and enhancing its sense of privacy. This centrally located neighbourhood provides everything you need including schools, parks and transit. Families will love the close proximity to both HT Thrift Elementary School and Semiahmoo Secondary. Book your private viewing today! (id:46156)


