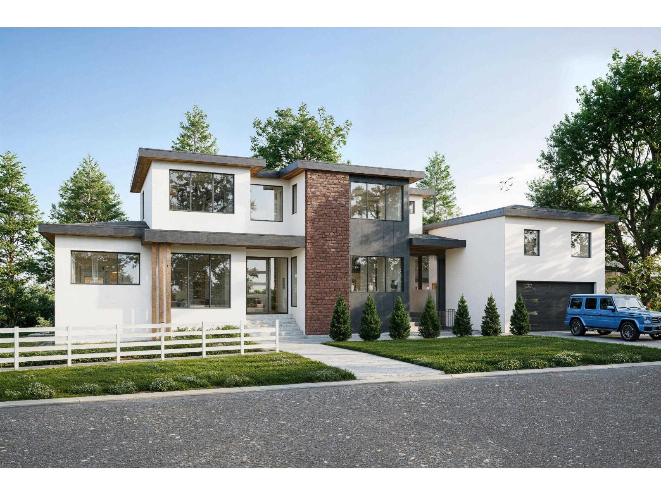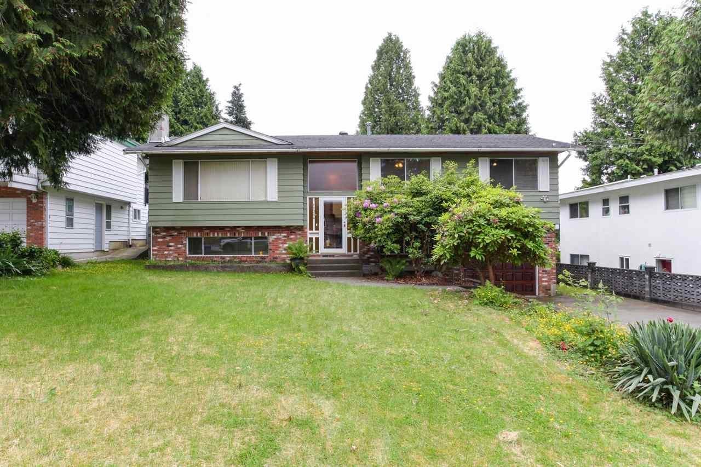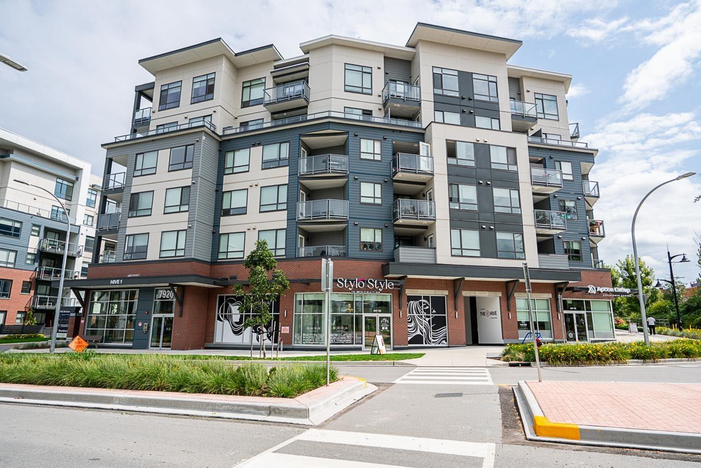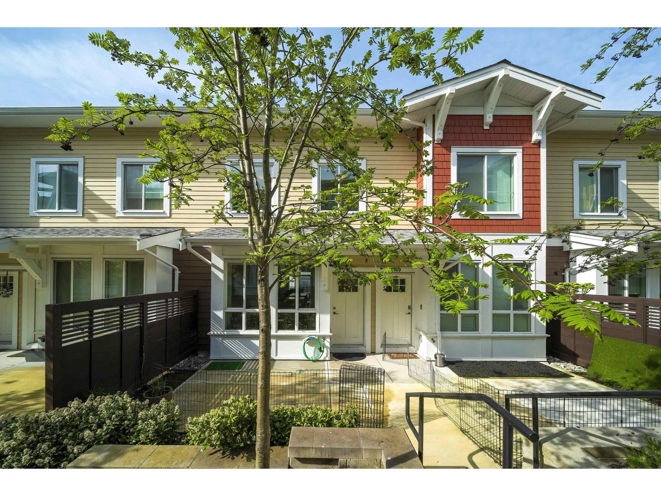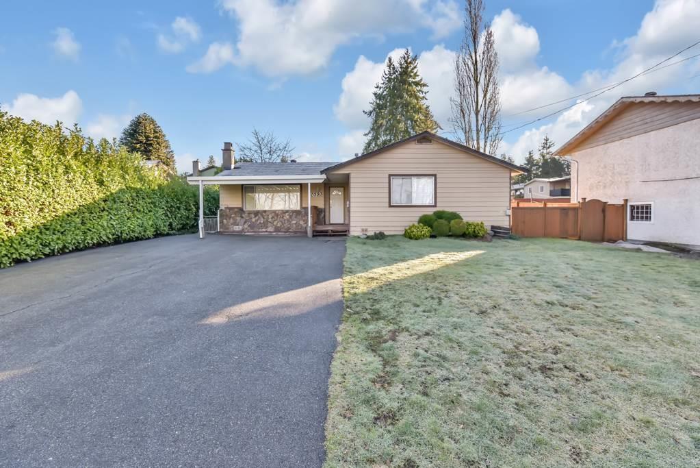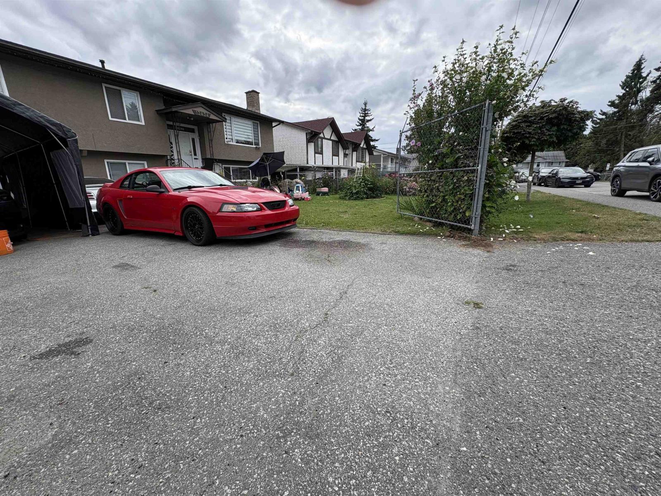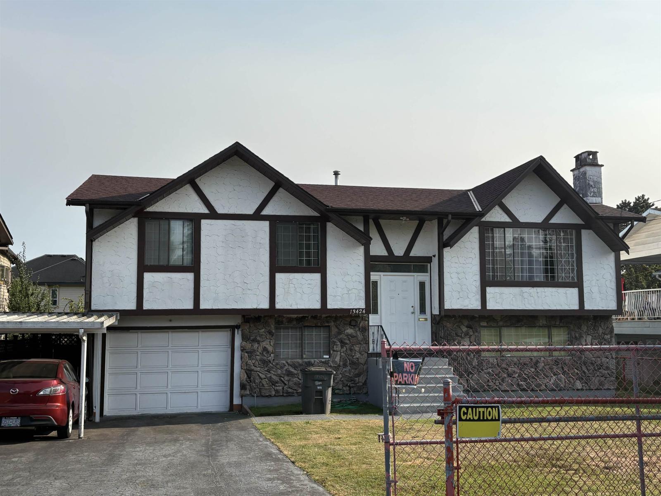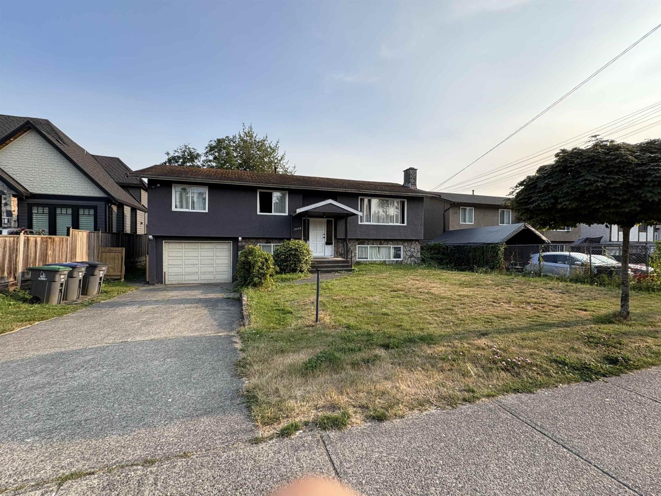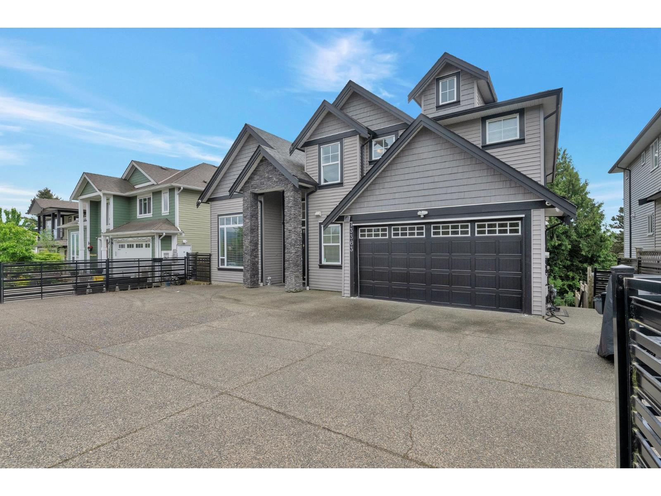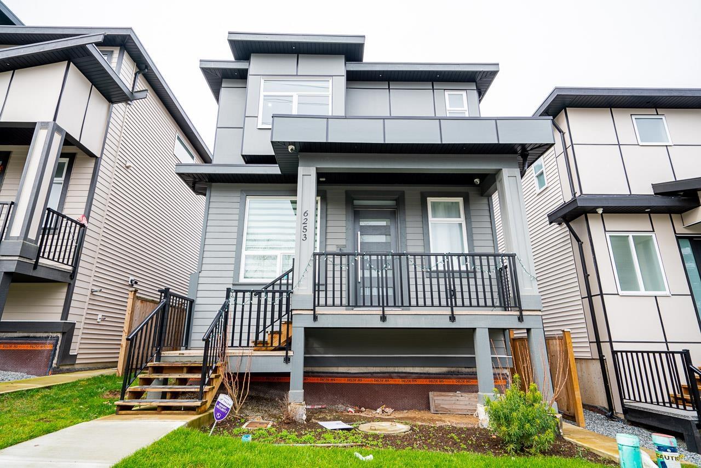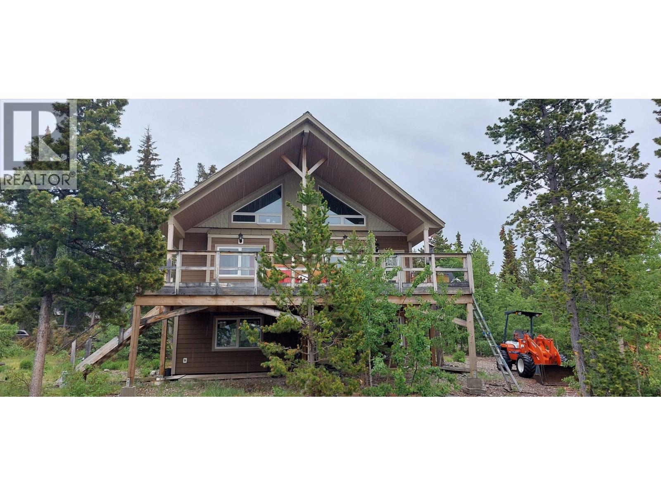B 9359 119a Street
Delta, British Columbia
Introducing Oak + River in North Delta! This stunning 9-bedroom, 7-bathroom, Duplex with a LEGAL 2-bedroom Secondary Suite & Coach Home is designed with a sleek Scandinavian-inspired theme that blends style, comfort, and innovation. Two rental incomes that leave you worry free, while having ample space in this open concept layout for families of all sizes. From the moment you step inside, you'll be surrounded by high-end finishes and thoughtful details that elevate everyday living. A large spice kitchen & covered patio, air conditioning for year-round comfort and, a BONUS Theatre room Oak + River is more than just a place to live, it's a lifestyle upgrade. Nestled in the heart of North Delta, it offers both community and convenience. Secure your home with only 5% down today! (id:46156)
201 32550 Maclure Road
Abbotsford, British Columbia
Discover this beautifully renovated and move-in-ready 3-bedroom, 2-bathroom townhome, offering 1,164 sq ft of spacious and cozy living. Recent updates include fresh paint throughout, new appliances, a brand new hot water tank, and upgraded toilets. Ideally located within walking distance to all levels of schools, Rotary Stadium, public transit, shopping, and more - this home combines modern updates with unbeatable convenience. (id:46156)
11254 87 Avenue
Delta, British Columbia
Welcome to this well-maintained home in the desirable Annieville neighborhood of North Delta. The upper level features 3 spacious bedrooms, including a primary bedroom with a convenient powder ensuite. Bright living and dining areas flow into a functional kitchen. The lower level offers a large family room, an additional bedroom, laundry, and ample storage-perfect for a growing family or potential suite. Ideally located near North Delta Recreation Centre, Richardson Elementary, parks, shopping, and transit. A fantastic opportunity to own in a prime location! (id:46156)
311 7920 206 Street
Langley, British Columbia
Welcome to your 1 Bedroom+Den home at The Hive built by Apcon Group. The home features high quality materials with modern finishing touches, Samsung stainless steel appliances, in suite laundry, wide plank flooring in the living area and carpet in the bedroom. Shared amenities with fitness centre, party room, co-working space, and BBQ area. 1 parking and 1 storage locker. Centrally located in Willoughby and steps to restaurants, shops, the indoor tennis centre, and more! (id:46156)
50 16561 17a Avenue
Surrey, British Columbia
Stunning 3 Bed + 3 Bath townhouse in Hazelwood by Hungerford Properties! This modern home offers spacious living across three levels with 9ft ceilings on the main floor, an open-concept layout, and a chef-inspired kitchen featuring stainless steel KitchenAid appliances, gas range, and a powder room. Upstairs boasts three generously sized bedrooms, two full bathrooms, and a convenient laundry room. Enjoy year-round comfort with a high-efficiency furnace, central air conditioning, and rough-in EV charging. Residents have access to over 50,000 sq ft of outdoor amenities including a clubhouse with basketball court, gym, and BBQ area. Prime location just steps from Grandview Corners, Morgan Crossing, the Aquatic Centre, and new schools. (id:46156)
10330 140 Street
Surrey, British Columbia
Great holding property in Surrey's popular growing communities. Simon Fraser University, KPU, City Hall, Library, Surrey Central shopping, Recreation Center, Please consult with city's OCP. (id:46156)
13434 98a Avenue
Surrey, British Columbia
Attention Developers! Land Assembly sold with 13424 and 13442 98A Ave. MLS# R3038937 & MLS# R3038902 Located in the heart of Whalley, this property offers exceptional access to Surrey's vibrant city centre. Just steps from major transit routes, shopping, dining, and schools, sits in a rapidly developing area ideal for future growth. Prime location within Transit-Oriented Development Area. A prime opportunity in a well-connected urban neighborhood. (id:46156)
13424 98a Avenue
Surrey, British Columbia
Attention Developers! Land Assembly sold with 13434 and 13442 98A Ave. MLS# R3038920 & MLS# R3038902 Located in the heart of Whalley, this property offers exceptional access to Surrey's vibrant city centre. Just steps from major transit routes, shopping, dining, and schools, sits in a rapidly developing area ideal for future growth. Prime location within Transit-Oriented Development Area. A prime opportunity in a well-connected urban neighborhood. (id:46156)
13442 98a Avenue
Surrey, British Columbia
Attention Developers! Land Assembly sold with 13434 and 13424 98A Ave. MLS# R3038920 & MLS# R3038937 Located in the heart of Whalley, this property offers exceptional access to Surrey's vibrant city centre. Just steps from major transit routes, shopping, dining, and schools, sits in a rapidly developing area ideal for future growth. Prime location within Transit-Oriented Development Area. A prime opportunity in a well-connected urban neighborhood. (id:46156)
7 3363 Horn Street
Abbotsford, British Columbia
Exceptional 9-bedroom, 7-bath executive home in central Abbotsford! With 5,200 sq ft of living space on an 8,000 sq ft lot, this spacious residence offers formal living and family rooms, a gourmet kitchen plus spice kitchen, a main floor master with ensuite, two upstairs master suites, two additional bedrooms, a flex room, and a dedicated office. The basement features a legal 2-bedroom suite plus another 2-bedroom living area, making it perfect for extended family or rental income. Enjoy a double garage, gated driveway, and a prime location close to schools, shopping, parks, and recreation amenities. Book your private tour today-this rare opportunity won't last! (id:46156)
6253 148 Street
Surrey, British Columbia
**Fairly New Home** in the high-demanding area of SULLIVAN STATION! The perfect home for a growing family. Upstairs features 4 generous bedrooms & 2 Full Bathrooms, laundry and his/her sinks for the ensuite. On the main level you will find a functional kitchen that features stainless steel appliances with a perfect entertaining set-up for your family and friends. Main level also has an option for either a home office or kids study/play room. Basement features a large 2-bedroom Legal Suite as a great mortgage helper! Enjoy the convenience of being just a short walk away from YMCA, Panorama Village Shops, Goldstone Elementary & Sullivan Heights Secondary, parks, and many dining options. Easy access to all the major routes. (id:46156)
3400 Corvin Road
Chilcotin, British Columbia
Escape to your private paradise with this nearly 4,000 sq ft home on 1.5 acres along the shores of Charlotte Lake. Blending luxury, sustainability, and nature, it offers the ultimate off-grid living experience with breathtaking views of the lake and surrounding mountains. The spacious interior features an open-concept kitchen, dining, and living area highlighted by soaring vaulted ceilings, creating a bright and inviting atmosphere. With three bedrooms and two bathrooms, there’s ample space for family and guests to relax in comfort. Powered by solar panels, the property allows you to live sustainably while enjoying modern conveniences. Step outside to a secluded setting where kayaking, fishing, and lakeside relaxation await, all just beyond your doorstep. Offering tranquility, adventure, and unmatched natural beauty, this rare property presents a one-of-a-kind opportunity to own a true retreat in one of British Columbia’s most stunning locations. (id:46156)


