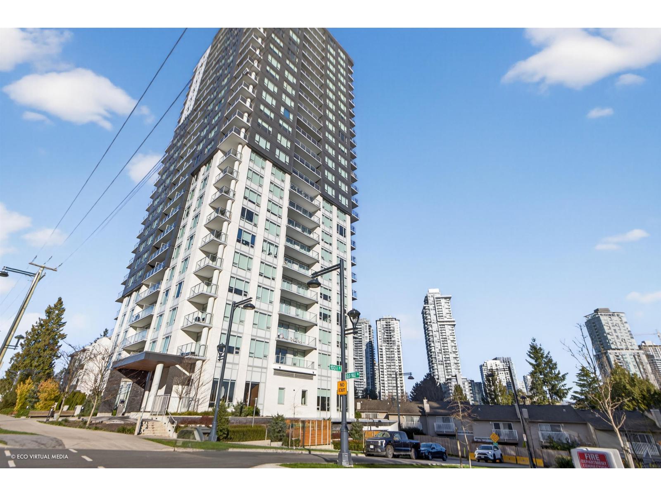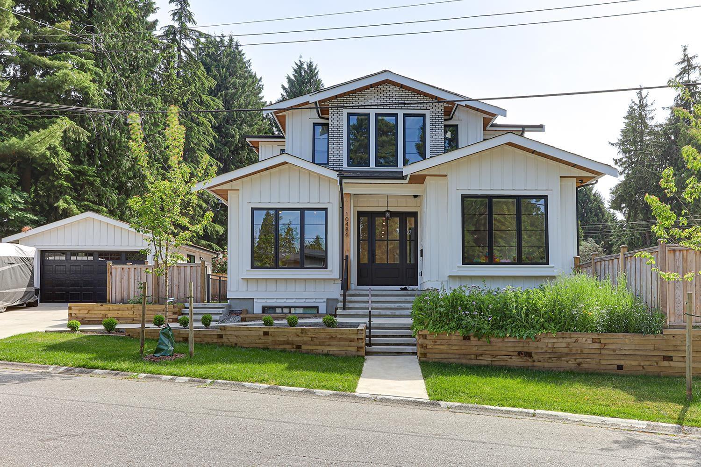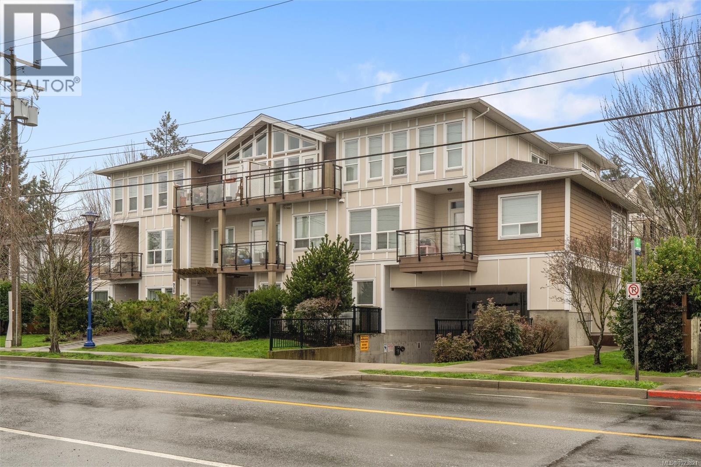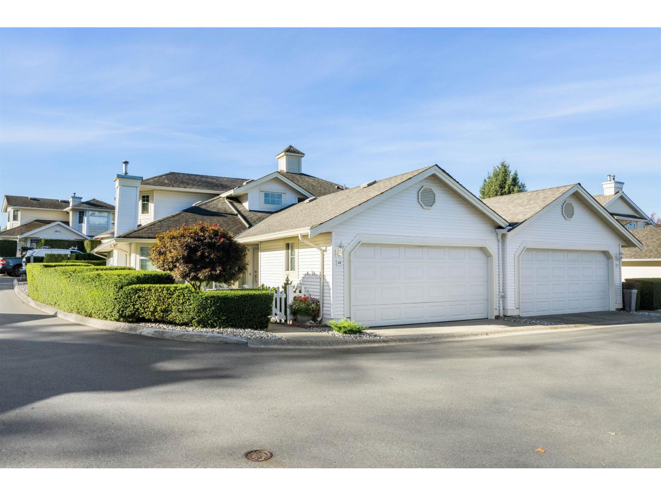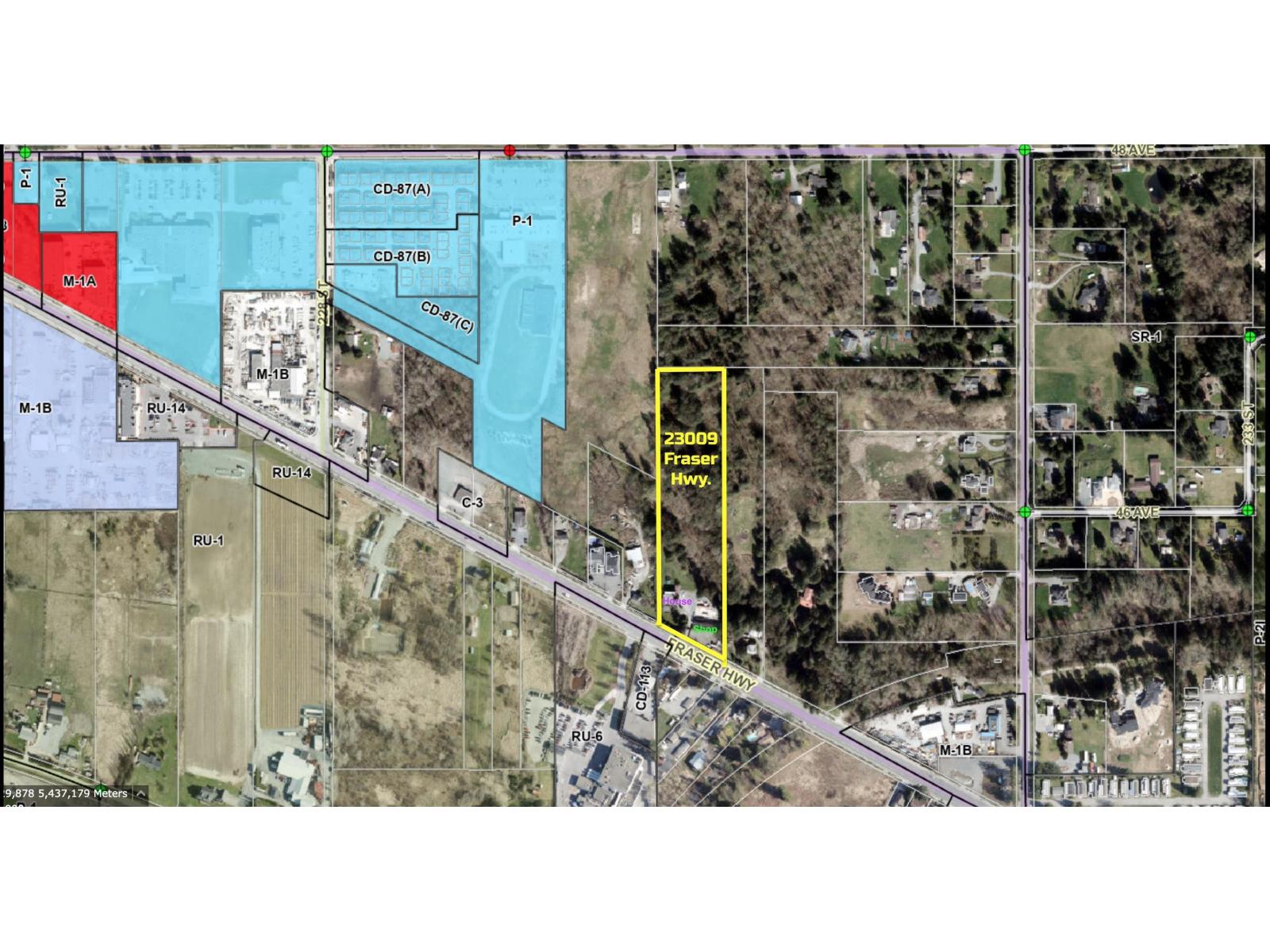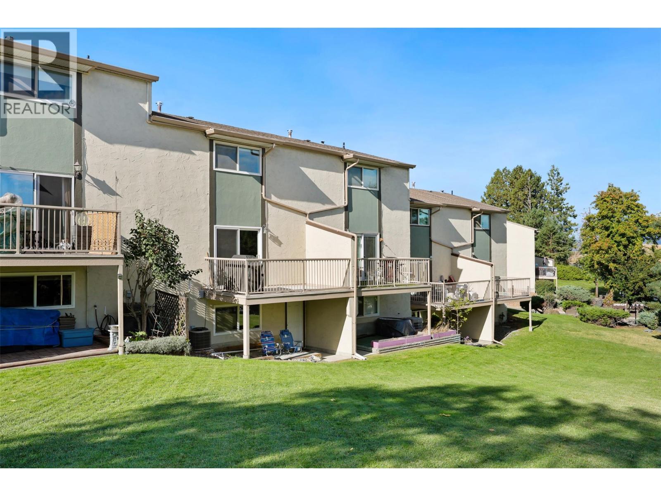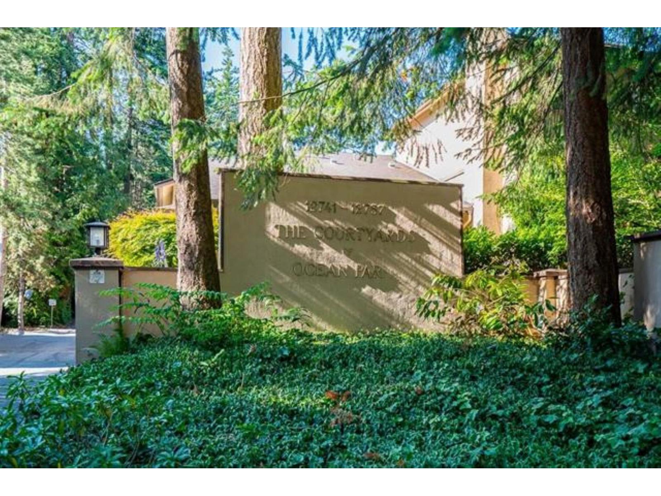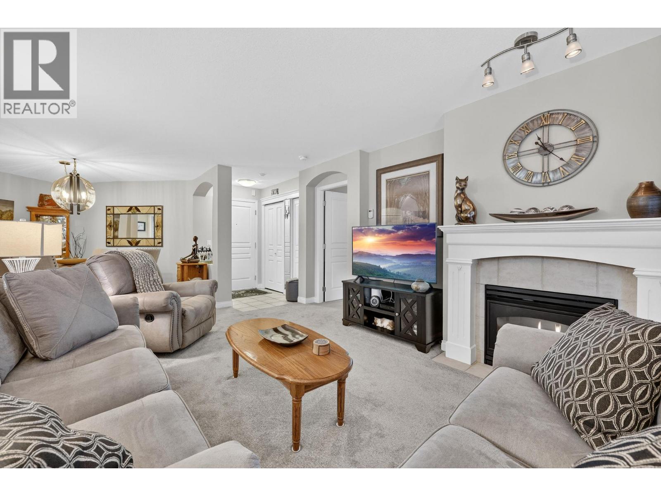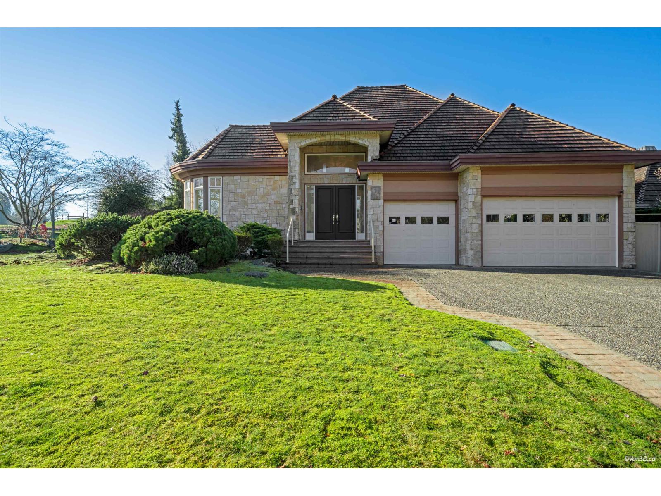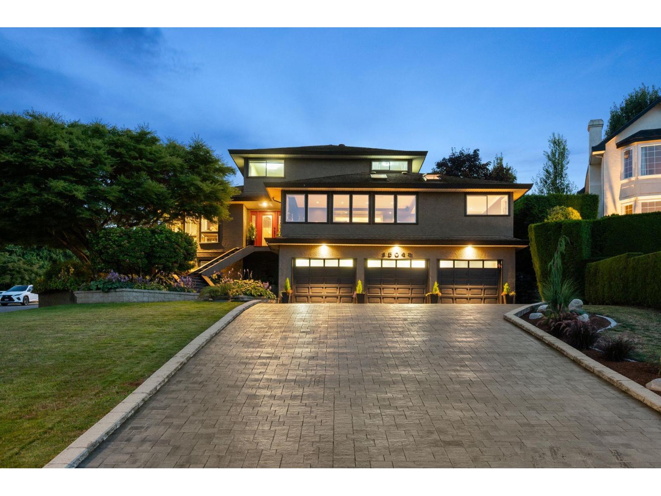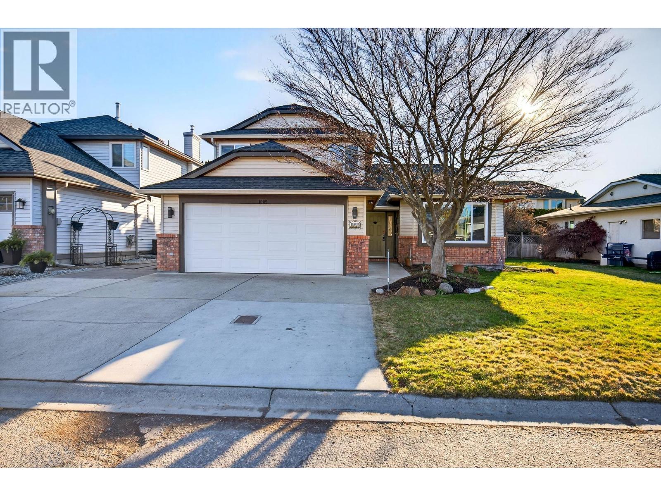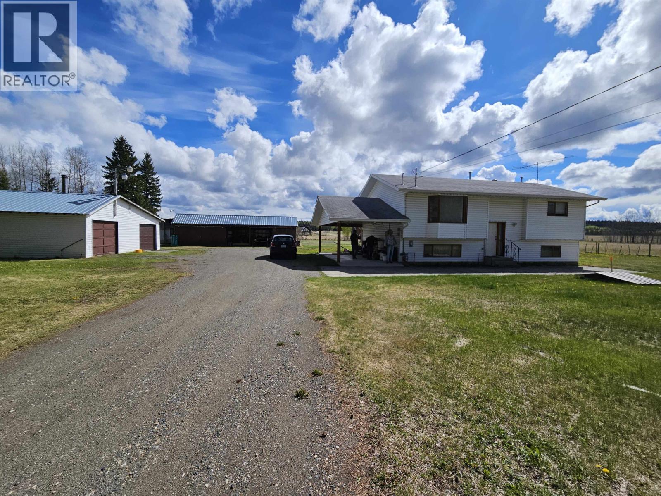1101 13359 Old Yale Road
Surrey, British Columbia
Located steps from Central City, this bright and well-maintained unit offers unbeatable convenience near SkyTrain, SFU, shopping, restaurants, transit, and parks. Features include a functional layout, large windows, laminate and tile flooring, and stainless steel appliances. Enjoy city and mountain views from the spacious balcony. Amenities include a fitness centre, recreation room, and guest suite. Ideal for first-time buyers or investors. (id:46156)
10486 Sunridge Place
Delta, British Columbia
Modern Luxury Meets Farmhouse Charm. This masterfully designed 4,500+ sq. ft. residence offers an unparalleled blend of grand-scale architecture and intimate family comfort. Situated on a private 6,800 sq. ft. corner lot, the home's soaring ceilings and oversized windows create a light-filled sanctuary. The chef-inspired kitchen-featuring premium finishes, a massive island, and a walk-in pantry-flows seamlessly into an open-concept living area anchored by a stunning floor-to-ceiling fireplace. Transition effortlessly to your manicured garden terrace for the ultimate indoor/outdoor lifestyle. With 8 bedrooms and 7 bathrooms, including two primary suites (one on the main!) and 4 additional ensuite bedrooms upstairs, there is room for everyone. Bonus: A self-contained rental suite offers the perfect mortgage helper or multi-generational living solution. Detached garage and exclusive neighborhood location. (id:46156)
216 938 Dunford Ave
Langford, British Columbia
Bright, spacious, and perfectly located + TWO PARKING STALLS! This 2 bed, 2 bath unit offers peaceful living on the quiet side of the building. Set back from the main road, you'll find 9’ ceilings, oversized windows, incredible natural light, granite countertops, and modern appliances. The open-concept kitchen and living area is ideal for entertaining and opens to a private, covered patio overlooking mature trees - perfect for year-round use. The generous primary bedroom fits a king-size bed and includes a full ensuite, plus, you'll find a spacious second bed & bath. Functional storage including pantry + separate locker, and TWO secure underground parking stalls. Professionally managed strata with a healthy contingency fund, pets welcome (including big dogs), with low strata fees. Walk to Westshore Mall, Langford Lake, YMCA, Belmont Market, trails, and transit. This home is the perfect blend of convenience, privacy, and practicality. (id:46156)
58 9208 208 Street
Langley, British Columbia
Beautiful 1772 sf end unit townhome in highly sought after Churchill Park gated community. This unit has best floorplan with traditional living & dining areas that are perfect for entertaining. Bright & open kitchen has an oversized island, banquette seating & family room that opens onto the private south facing garden. Spacious Primary bedroom on the main floor features a walk in closet, huge ensuite with double sinks, separate shower & walk in bath tub. Upstairs offers 2 bedrooms & full bathroom. Over $200,000 spent in upgrades including flooring, windows, bathrooms, kitchen & A/C split unit in kitchen/family room. Well run strata with $1.6M contingency fund. Resort style amenties with pool & clubhouse. Quick & easy access to walking trails, shopping & freeway. (id:46156)
23009 Fraser Highway
Langley, British Columbia
INVESTORS/DEVELOPERS - Rental income: $268K/Annum & Cap rate: 4.68%. Rarely comes a property that offer BOTH - good development potential & solid rental income. Good tenants in place. 6 ACRE OUT OF ALR | CITY WATER & SEWER with about 286' exposure on Fraser Hwy! 2400 sq/ft shop with 4 bay doors, 600 Amp 3 Phase Power and massive yard with power gates. Shop has office and washroom inside it! This parcel features a nice 3 bed/2 bath home on the main. Bonus 2 independent suites (2 bed/2 bath & 1 bed/1 bath) above main house. Long private secluded driveway with separate powergate, with massive private concrete pad. Over 1000 sq/ft of patio/deck space overlooking beautifully landscaped yard, gardens, fruit trees, covered storage & chicken coop. Property has 3 separate electrical services. (id:46156)
1469 Springhill Drive Unit# 24
Kamloops, British Columbia
Well-maintained and nicely updated 3-bedroom, 1.5-bath townhouse in a highly central location, close to Thompson Rivers University, bus routes, shopping, schools, and parks. The home has been refreshed throughout with professional paint, new carpet, laminate and tile flooring, updated lighting, and newer kitchen cabinets. Both bathrooms have been renovated and the home shows clean and modern throughout. Recent upgrades include a new washer and dryer, along with a newer furnace and hot water tank, offering peace of mind for the next owner. Enjoy outdoor space with a large deck and a lower-level walkout patio, plus access to an outdoor community swimming pool. The layout is practical and family-friendly with all three bedrooms on one level. Pet-friendly complex allows up to two dogs, two cats, or one of each. Move-in ready with quick possession possible. All measurements approximate - verify if important. (id:46156)
103 12749 16 Avenue
Surrey, British Columbia
Sought after Ocean Park Courtyards. Spacious 2 level townhome with lots of windows in Ocean Park Village a block from 1000 steps to the beach. Ultra private home, large patio off kitchen & living rooms. 2 large bedrooms up, primary has private deck, 2 full bathrooms plus an open family room. Generous kitchen on main w/garden window, door to covered patio & loads of cupboards & laundry. Large 1 car garage, extra parking spot in front of unit + another designated large parking spot, visitors parking nearby. Beautiful mature trees & gardens surround the complex. Desirable location. Village Shopping Centre is within one short block, Safeway, Starbucks, pub, restaurants, banks, library, everything you need is just a quick walk away. You will be impressed! 2 pets OK, no size or breed restriction (id:46156)
3880 Brown Road Unit# 107
West Kelowna, British Columbia
Ground floor living at the Monticello doesn't get better than this. Imagine driving into your heated underground parking stall (in front of the hobby room), just steps from the elevator that takes you to the welcoming foyer, right next to the front door of your completely upgraded 2-bed, 2-bath home in the heart of West Kelowna's wine district. Every surface has been refreshed. Quartz counters. Updated cupboards. New flooring. Fresh lighting and mirrors. Both bathrooms feature updated vanities and toilets. The washer and dryer were replaced within the last few years. You're moving into a turn-key space where someone else spent the money so you don't have to. At 1,161 square feet, you have room to spread out. Your gas fireplace is included in the low strata fees of just $449.94 monthly. Monticello is built for your lifestyle. Weekly coffee mornings connect you with neighbors. Fitness sessions keep you moving. Join the gardening club. Attend seasonal parties. This is the community you've been looking for. When family visits, book one of two guest suites. Store your RV for free. Use the hobby room. Play pool. Wash your car on-site. Walk to your doctor. Walk to the dentist. Walk to grocery stores, coffee shops, and restaurants. Glen Canyon Regional Park and Johnston Bentley Rec Center are close by. You've earned this. A home where everything works. A community that shows up. A West Kelowna location that puts your daily needs within walking distance. Your pet is welcome (one allowed). This is 55+ living done right. Ground floor. Surrounded by people who want to stay active and connected. (id:46156)
15783 Collingwood Crescent
Surrey, British Columbia
Custom-built executive residence on the original "Street of Dreams" in sought-after Morgan Creek. This 5 bedroom, 5 bathroom home showcases refined craftsmanship with detailed millwork and a dramatic foyer highlighted by a curved floating staircase and expansive ceiling height. The well-appointed kitchen features granite surfaces and stainless steel appliances, opening to a private backyard directly overlooking the 12th fairway of Morgan Creek Golf Course. Southwest exposure brings in excellent natural light throughout the main living areas. A major capital improvement was completed in 2025 with a $120,000 new premium wood roof. Ideally located steps to Morgan Creek Golf Club and within walking distance to Morgan Creek Elementary and Southridge School. (id:46156)
15048 73b Avenue
Surrey, British Columbia
Discover your dream home in Chimney Hill! Situated on a sprawling 12,000+ sq ft lot, this impressive residence offers 5 spacious bedrooms, 4 bathrooms, and a 2-bedroom suite-perfect for extended family or rental income. The stunning, fully renovated chef's kitchen features premium appliances. A large open space family room with attached sunroom adjacent to the kitchen offers plenty of space for family gatherings. Enjoy breathtaking views of Mt. Baker and the valley from the main-floor games room,complete with a built-in bar. Step outside to a beautifully landscaped yard with direct access from the kitchen -perfect for kids, pets, and outdoor gatherings. Modern upgrades include a built-in speaker system throughout, 2 EV chargers, 2 hot water tanks, and an in-ground sprinkler system. (id:46156)
1005 Wintergreen Drive
Kelowna, British Columbia
This well designed 4 bed, 3 bath almost 2000 sq ft home sits in the desirable Lower Mission. Comfortable open living space, beautiful Brazilian cherry hardwood floors in spacious main floor living & dining room, updated kitchen and bath counters (granite & quartz w/undermount sinks). 3 generous sized bedrooms up including ensuite. The spacious family rm off of the kitchen features a gas f/p w/built in cabinets & sliding glass door to the covered patio. That same level offers a 4th bdrm, laundry, powder rm & access to the dbl garage and the 5' crawl space which provides loads of storage! Major Updates completed; New Furnace (2025), HWT (2022), AC, windows. Includes Central Air, built in vac, fully fenced and underground irrigation. Walking distance to the lake, shopping, and schools from elementary to college as well as KGH. Prime location w/great value! (id:46156)
5982 Horse Lake Road
100 Mile House, British Columbia
Enjoy the pastoral setting of the historic Horn Ranch as you have your morning coffee on your sundeck. The ranch encompasses two sides of this 5.76-acre property and adds to our privacy. The equipment shed is 50 ft x 20 ft for lots of covered storage. Access to the basement is by outside only but could be changed. Possible in-law suite This older build, Ohlund home still shows its quality. The 22-ft workshop is heated and ready for your projects. Only six minutes to 100 Mile House for all your needs. (id:46156)


