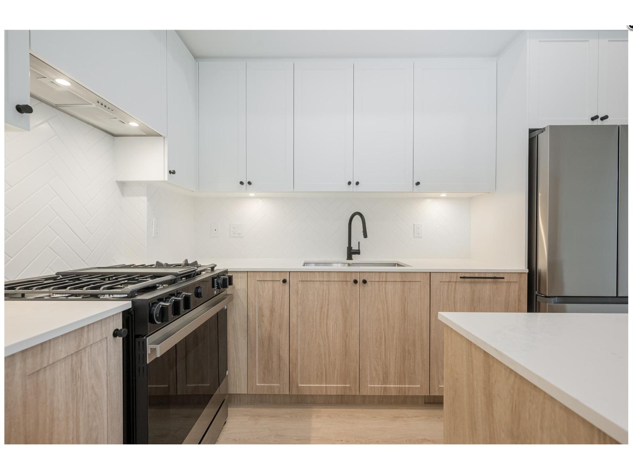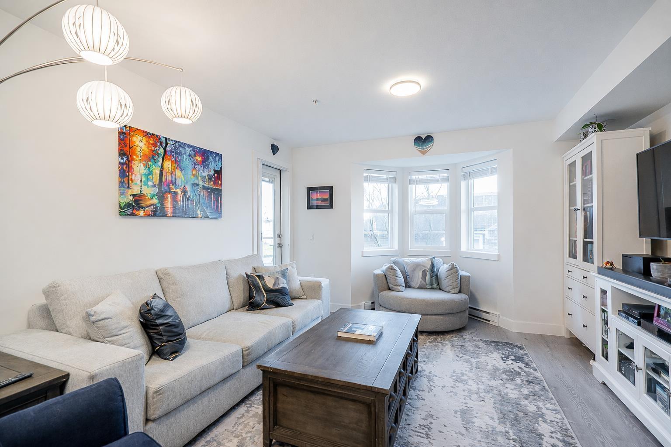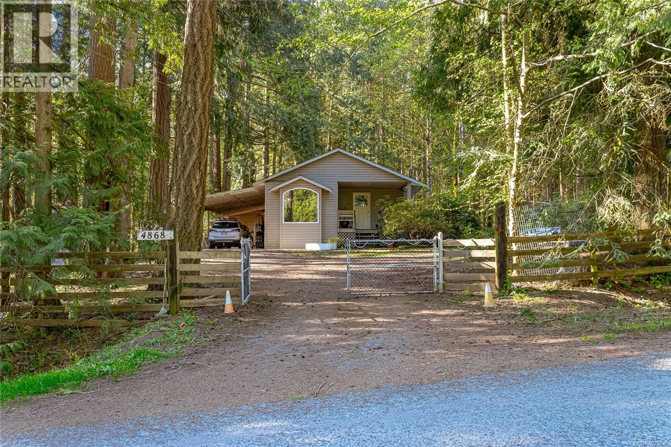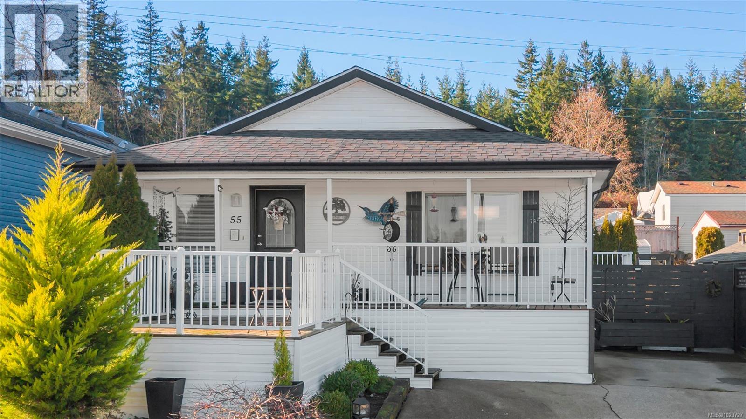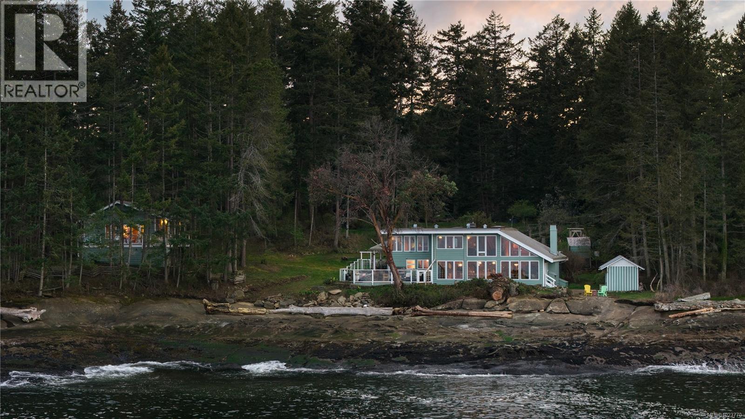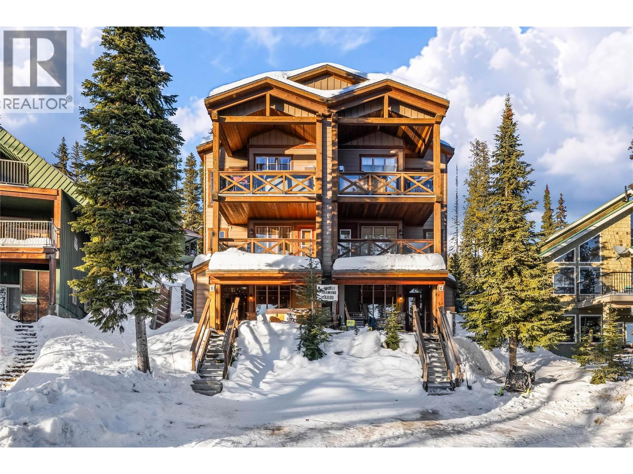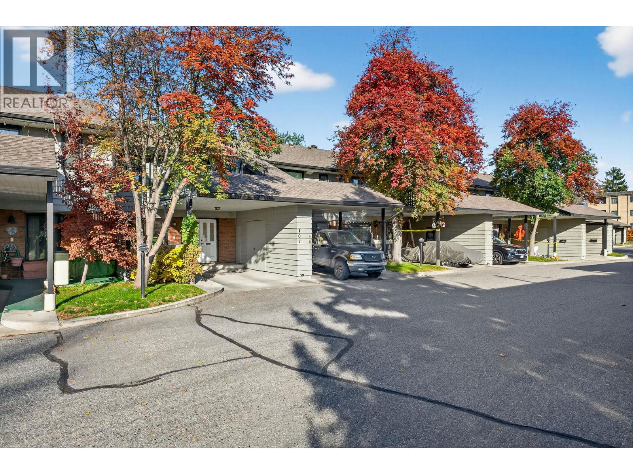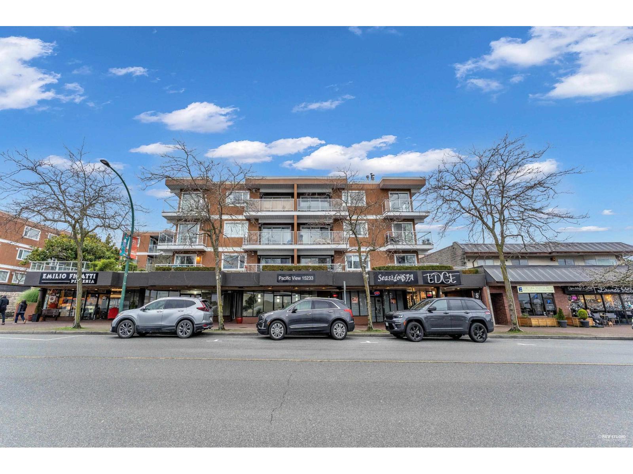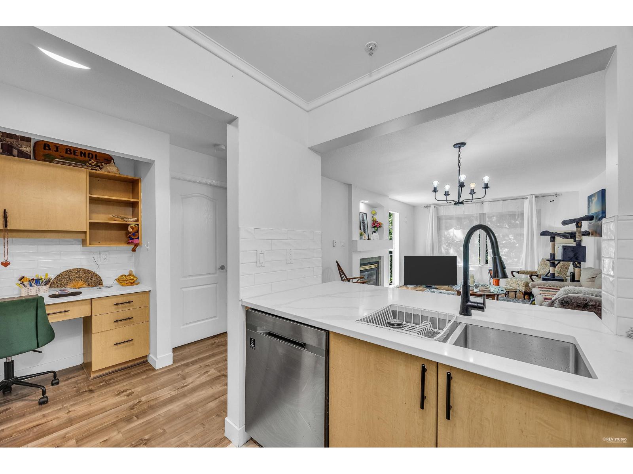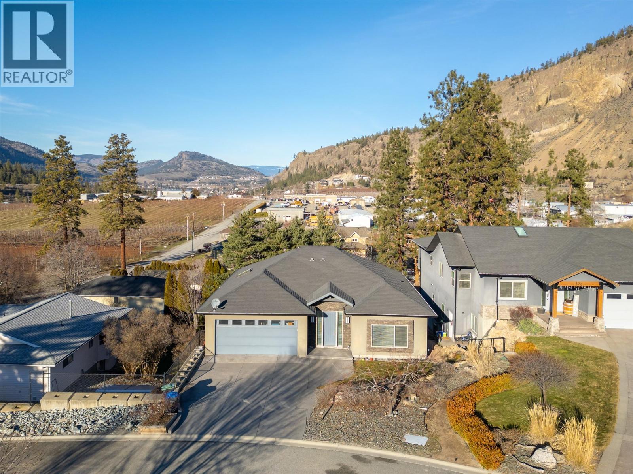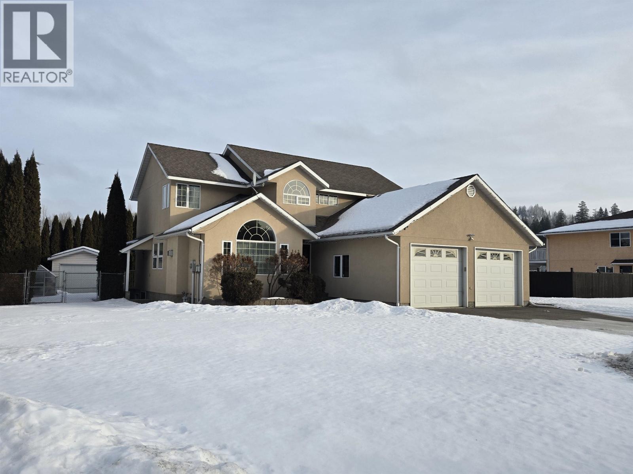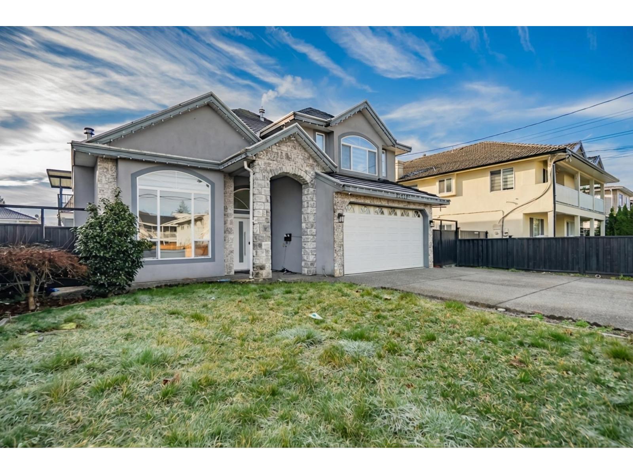512 19885 76 Avenue
Langley, British Columbia
Brand new, never lived in! Located at 200 St & 76 Ave, welcome to HAYER TOWN CENTRE, Willoughby's newest master-planned community featuring 35,000 sq.ft of premium restaurants, health & wellness services, a coffee shop, plus more for your everyday convenience. This 1 bed 1 bath functional home features the CLASSIC colour scheme with black matte finishings, a large WEST facing LUMON SOLARIUM with retractable upper glass for year round living and 1 EV rough-in parking. The amenity building features a games & party room with outdoor access to a private, fully fenced dog park and courtyard games area. Enjoy a full-time on-site concierge at your fingertips, secured Snaile parcel lockers, and walkable to all levels of schools. (id:46156)
202 19730 56 Avenue
Langley, British Columbia
This beautifully renovated two-bedroom suite with a versatile den or home office offers over 1,000 sqft of elegant, comfortable living. The sleek modern kitchen features an oversized island and upgraded stainless steel appliances, new laminate flooring throughout, two spa-like bathrooms and a full walk-in laundry room with pantry space add everyday luxury. Quietly located on the west side of the building. Two side-by-side parking stalls, a storage locker, bike storage. Steps away from shops, restaurants and transit for added convenience. (id:46156)
4868 Prospect Dr
Ladysmith, British Columbia
Private Home on Half-Acre Lot Bordering Woodley Range Preserve Tucked away on a quiet no-thru road, this charming and private 3–4 bedroom home offers the perfect blend of comfort, nature, and lifestyle. Situated on a spacious 0.52-acre lot, it backs directly onto the Woodley Range Preserve, with hiking and biking trails just steps from your door. Inside, enjoy the cozy ambiance of a wood stove, a tranquil sunroom for year-round relaxation, and flexible living spaces to suit your needs. Outside, the wraparound deck invites morning coffee or evening gatherings, while the relaxing hot tub provides the ultimate unwind. The homesteader’s dream yard offers plenty of space for gardening, chickens, or simply enjoying your own piece of nature. Other features include a 2-year-old roof, ample parking, and serene surroundings perfect for families, retirees, or outdoor enthusiasts. (id:46156)
55 658 Alderwood Dr
Ladysmith, British Columbia
Welcome to Rocky Creek Village, Ladysmith’s premier 55+ community. This beautifully maintained 2-bed, 2-bath manufactured home offers nearly 1,200 sq ft of bright, open-concept living in a peaceful and highly sought-after park. From the moment you step inside, you’ll appreciate the excellent condition and pride of ownership throughout. The spacious layout is ideal for both everyday comfort and entertaining, with a generous living area flowing seamlessly into the dining space and kitchen. The kitchen offers ample counter space and storage, perfect for anyone who enjoys cooking or hosting. The oversized primary bedroom, complete with a large walk-in closet and a well-appointed ensuite. The second bedroom and bathroom provide excellent flexibility for guests, hobbies, or a home office. Enjoy thoughtful updates, including a new roof, new heat pump for efficient year-round comfort, and an inviting front deck addition. Outdoors, you’ll find a fully fenced yard with both front and rear outdoor spaces, ideal for relaxing, light gardening, or accommodating a small pet. The park itself also offers RV/boat parking upon availaibility. All of this is just minutes to 1st Avenue shops, restaurants, medical services, and the waterfront at Transfer Beach. A move-in-ready home in a prime Ladysmith location, this one truly stands out. Data and measurements should be verified if deemed important. (id:46156)
281 Bellhouse Rd
Galiano Island, British Columbia
***ATTENTION FOREIGN BUYERS*** — An exceptional opportunity to purchase TWO oceanfront properties on beautiful Galiano Island. This private West Coast retreat—set on a combined 1.74 acres with approximately 250 ft of east-facing, low-bank waterfront—includes a beautifully renovated main home plus a modern 758 sq ft, 2-bedroom, 1-bath detached cottage—ideal for guests or extended family. The main home offers 2 bedrooms (potential for a 3rd), 2 bathrooms, and 2,638 sq ft of light-filled living space featuring exposed log beams, vaulted ceilings, and floor-to-ceiling windows that frame sweeping ocean views. Thoughtful renovations preserve the home’s original character, highlighted by a salvaged Orpheum Theatre railing. A 916 sq ft workshop provides excellent potential for an office, or guest space. Bordering Bellhouse Park, this private setting offers front-row seats to abundant marine wildlife. A rare chance to secure 2 oceanfront homes, 1 remarkable setting, and endless possibilities! (id:46156)
4899 Snowpines Road Unit# D
Big White, British Columbia
This well-cared-for two-bedroom, two-bathroom home in Snowpines Estates offers the kind of mountain comfort and functionality buyers at Big White are always looking for. The layout feels welcoming and practical, with a proper design that works equally well for family use or hosting friends for ski weekends. Inside, fir wood flooring, rustic finishes, and a floor-to-ceiling stone fireplace create a cozy alpine atmosphere that instantly feels like a true mountain retreat. The living space flows naturally out to the deck, where a private hot tub invites you to relax and take in the peaceful surroundings after a full day on the slopes. Offered fully turnkey with GST paid. Two parking spaces add everyday convenience, rounding out a solid, move-in-ready opportunity for buyers seeking a genuine home at Big White Ski Resort. Exempt from the Foreign Buyer Ban, foreign buyer tax, speculation tax, empty homes tax, and short-term rental restrictions, this property offers exceptional value and flexibility. With newly expanded access to Big White via direct flights from Los Angeles, Toronto, and Montreal, and located just one hour from YLW, this is a rare opportunity to live where you play. (id:46156)
1050 Springfield Road Unit# 107
Kelowna, British Columbia
*OPEN HOUSE SUNDAY NOVEMBER 9th 12pm-2pm* Rare find! Updated 3 bed, 2.5 bath townhome in the desirable Millbridge community this unit is one of the few that BACKS DIRECTLY ON TO THE PARK! Enjoy a modern fully renovated kitchen with high-end appliances, hardwood and tile flooring, and a spacious open layout. The primary suite features an updated 4-piece ensuite, massive walk-in closet and private sundeck, while the second & third bedrooms offers flexible space for guests or an office, bonus storage room on the upper floor. Multiple patios—front, rear, and rooftop—provide ideal outdoor living to enjoy Kelowna's mild climate. Additionally you have a concrete crawl space, carport + parking stall & storage locker. Location is hard to beat in the heart of Kelowna steps to trails, parks, schools, and minutes to Downtown Kelowna beaches & amenities. A perfect blend of comfort, style, and location—this one won’t last! (id:46156)
204 15233 Pacific Avenue
White Rock, British Columbia
Pacific View. at White Rock's history FiveCorners. This unit over 1200Sqft with 2 bedroom and 2 full bathroom. The Renovation of this unit was finished on Oct 2016, and the two full bathroom were renovated on 2023.Entire building wholly renovated in 2007, including internal and external with new windows, balconies, roof and painting. Maintenance fee include hot water, gas and heat. Only a few blocks to the White Rock Beach, close to shops, restaurants, highway and Canada-USA border. Excellent school catchment: White Rock Elementary School and Semiahmoo Secondary School. (id:46156)
310 15220 E Guildford Drive
Surrey, British Columbia
Welcome to BOULEVARD CLUB in the heart of Guildford! This centrally located, inside upper unit has 1 BEDROOM + spacious DEN, which can be turned into a second bedroom or home office. West facing, with tons of natural light. Updated kitchen with newer S/S appliances and counter top, office nook, and laminate flooring throughout. Open concept living and dining space, large master bedroom and a generous walk in closet. Fantastic location - walking distance to schools, parks, Guildford Town Centre, restaurants, library, Recreation & Aquatic Centre, public transit, and easy access to HWY1. 1 parking spot & 1 storage locker is included. Roof replacement and hallway repainting done in 2021. Come see for yourself! Book your private viewing. (id:46156)
192 Nicola Place
Summerland, British Columbia
$8000 CREDIT TO BUYER FOR CLOSING/MOVING COSTS! PRICED BELOW ASSESSED VALUE! SPACIOUS, 6 bedroom, 3 bath home, which includes a 2 bed, 1 bath LEGAL SUITE, is on a quiet cul-de-sac yet minutes to downtown Summerland, schools, and trails. Main residence offers MAIN FLOOR living with an OPEN CONCEPT living/dining/kitchen area that leads onto the deck to enjoy the mountain views. Completing this floor with large 3 bedrooms, 2 FULL baths, laundry room, double garage, and laundry. Main bedroom offers a PRIVATE 5 pce ENSUITE and walk-closet. Downstairs completing the main home there's an additional bedroom, storage space, and HUGE recreation room to convert into a theater, gym, or an additional family room. LEGAL SUITE with 2 bedroom, 1 bathroom is on the lower level providing an opportunity for mortgage assistance or multi-generational living (currently vacant). FULL FENCED backyard includes a dedicated gardening area. Lots of ample open parking in the driveway for trailers/boats and an attached DOUBLE garage for extra outdoor toys! QUICK POSSESSION IS AVAILABLE! By appointment only. Measurements approximate only - Buyer to verify if important. (id:46156)
142 Lowe Street
Quesnel, British Columbia
Super clean executive home, just across the street from the new Carson Elementary School. Very private yard with a huge covered deck and a detached 12'x20' shop/garage. Spotless five-bedroom, four-bathroom home features huge bedrooms, hardwood and ceramic tile floors, central vac, gas fireplace and much more! Gorgeous oak cabinets in the spacious kitchen. The prime bedroom has a five-piece ensuite with a jetted tub and separate shower. Paved driveway to a 24'x24' double garage. Partly finished basement with separate entry could be an ideal spot for a rental suite. (id:46156)
12414 92 Avenue
Surrey, British Columbia
An excellent home and perfect location! Tastefully renovated in 2023 w/ updated kitchen, bathrooms, flooring, window coverings + hot water on demand! The perfect family home with 2 primary bedrooms + ensuites excellent for multi generation/multi family living! 2 more bedrooms up plus a bedroom on the main floor for other family members w/ updated 3 pc bath beside. High ceilings + bright and open! Massive 600+ sqft covered patio for year round entertaining! Separate laundry on main and upstairs! $2800 in suite rental income! 2 car garage plus space on driveway for 4 cars. Central location steps to transit, shopping, all levels of schools, parks, restaurants and more! (id:46156)


