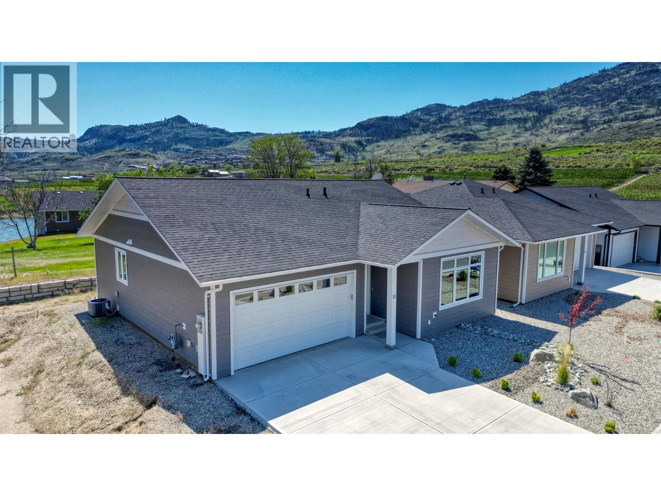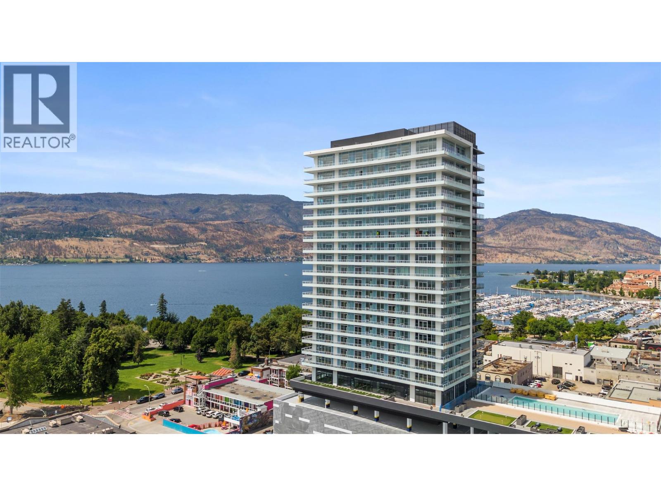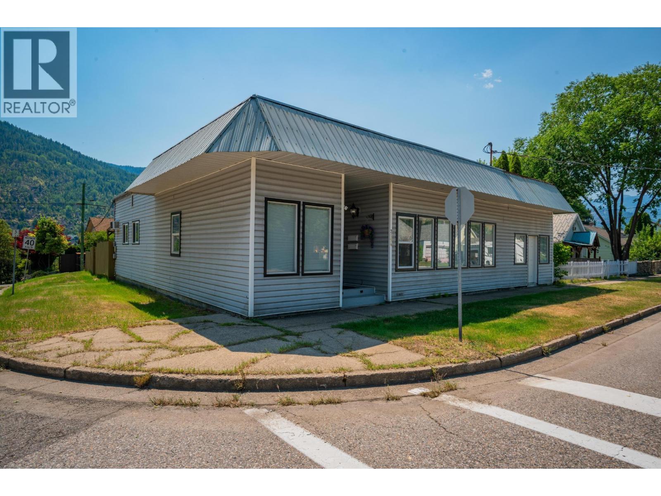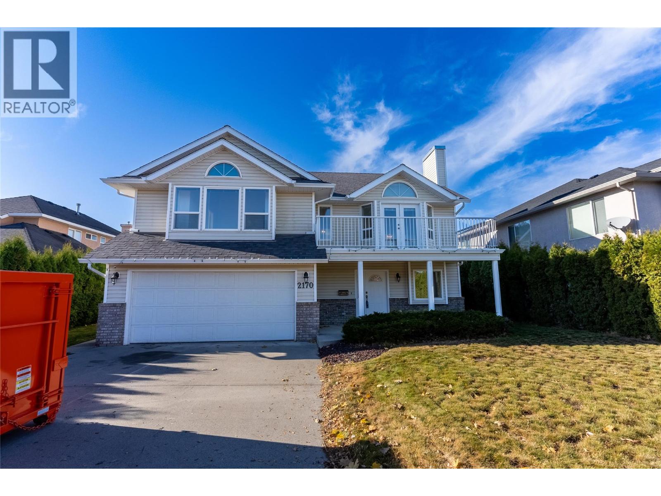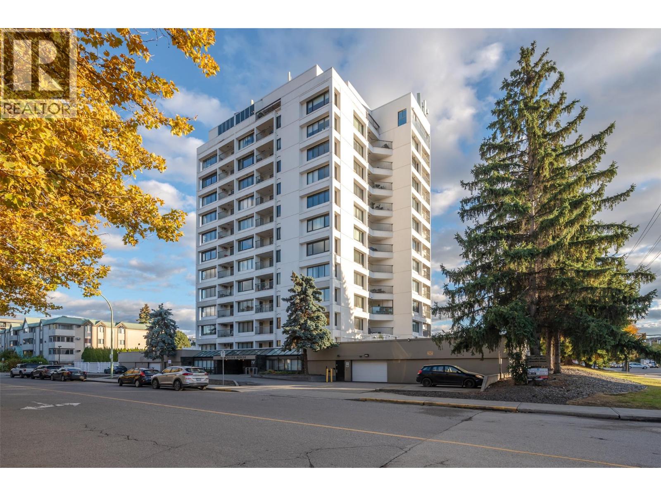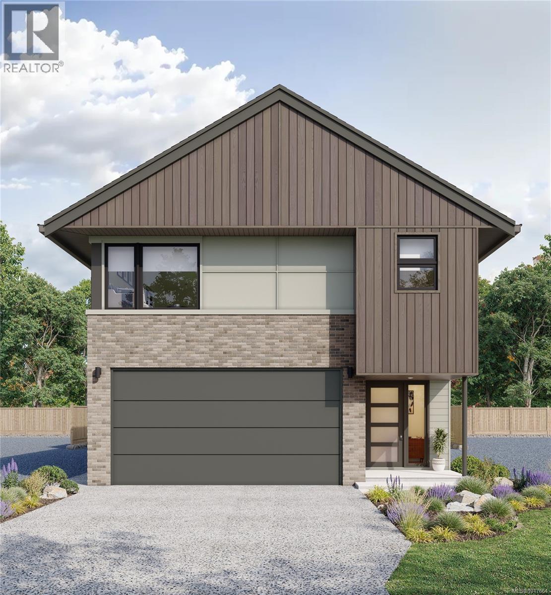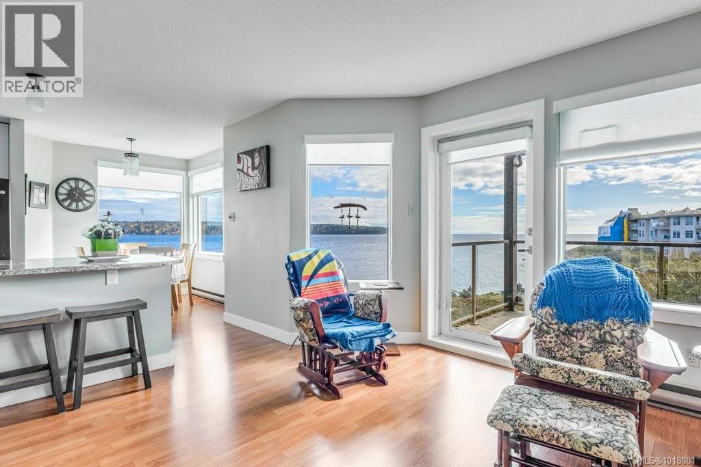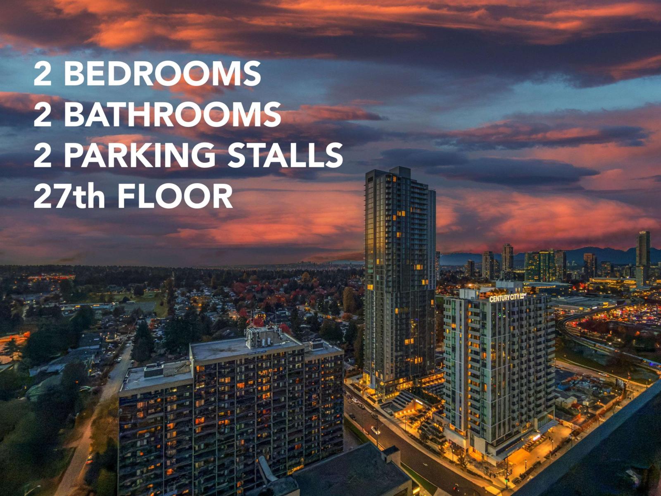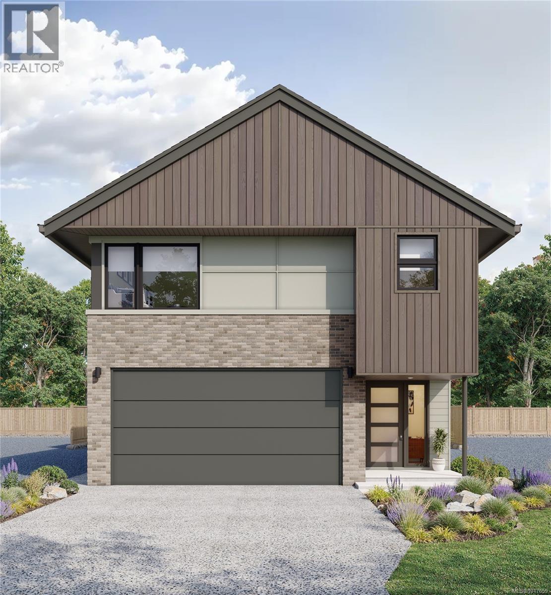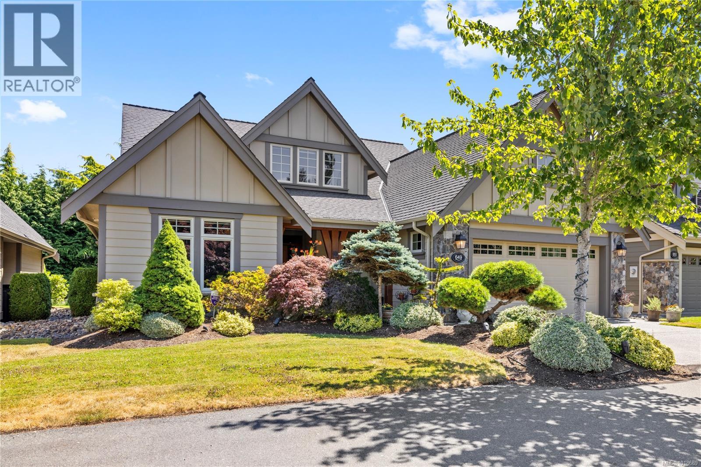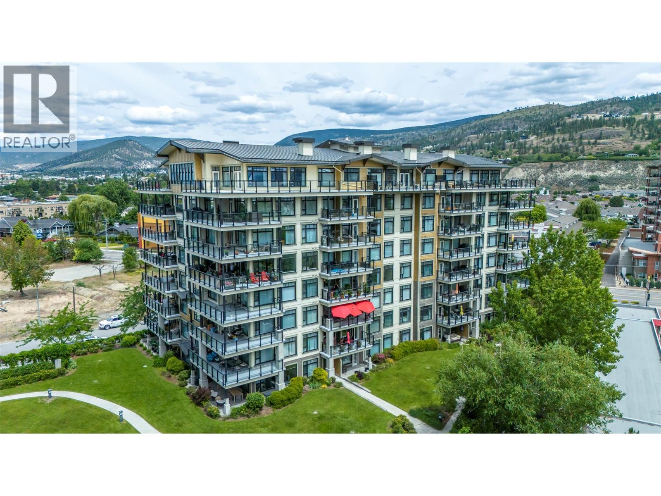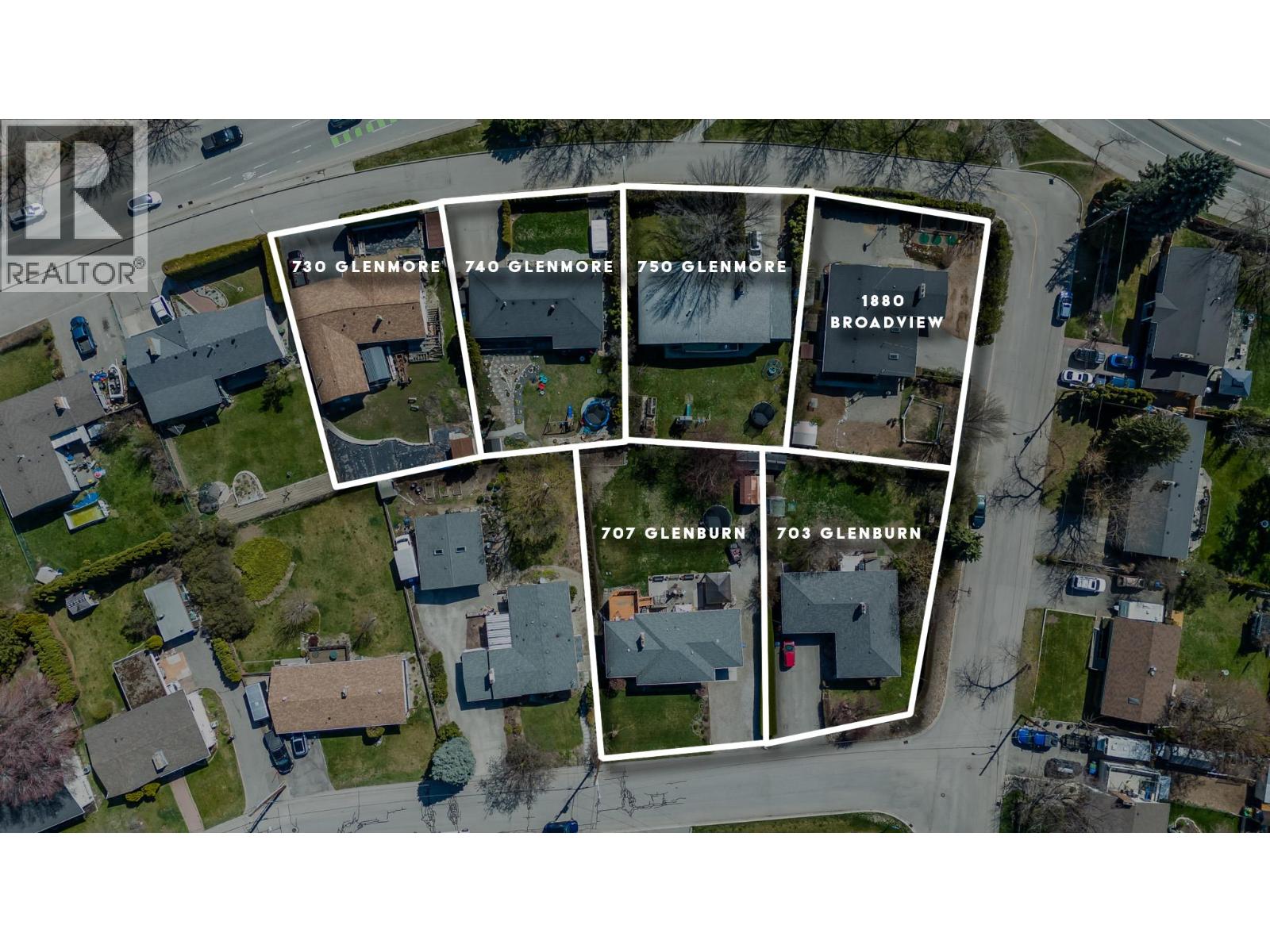11 Wood Duck Way
Osoyoos, British Columbia
Modern 2-Bedroom, 2-Bath Bungalow with Mountain & Pond Views Step into comfort and contemporary style with this beautifully maintained two-bedroom, two-bathroom bungalow, just two years old and still under warranty. Perfectly positioned to capture serene views across a peaceful pond toward the distant mountains, this home offers the ideal blend of tranquility, quality, and convenience. Inside, the open-concept layout is bright and inviting, designed with both function and sophistication in mind. The chef-inspired kitchen is a true highlight, featuring quartz countertops, an extended coffee bar with open shelving above and a solid wood countertop, under-cabinet lighting, soft-close drawers, and a custom spice cabinet. An oversized island provides plenty of workspace and seating, while a large pantry with pull-out shelves adds smart storage for everyday living. All high-end appliances are included, making this kitchen ready for immediate enjoyment. The primary suite is a private retreat, with oversized sliding doors that open directly to the backyard—complete with an electric outlet for a future hot tub and a natural gas BBQ hookup for effortless outdoor entertaining. The luxurious en-suite bathroom features an oversized tub/shower combination, blending relaxation with modern design. Throughout the home, attention to detail shines in every finish, from the energy-efficient design to the high-quality materials and modern systems that ensure comfort and style. The spacious second bedroom and full guest bath make hosting family or friends easy and comfortable (id:46156)
238 Leon Avenue Unit# 1505
Kelowna, British Columbia
Welcome to the best value at Water Street — the lowest-priced unit available! Water Street places you steps from Okanagan Lake, the Yacht Club, and City Park with Kelowna’s finest restaurants & boutique shop moments away. This immaculate 1-bdrm residence is perfectly perched on the 15th floor, offering breathtaking panoramic views of the lake & city through its coveted south-facing exposure. There is an option to add a parking stall. The home is appointed w/superior-quality finishes that exude timeless elegance, including luxury integrated & stainless steel Fulgor Milano appliances, marbled porcelain tile, premium vinyl plank flooring & more thoughtfully curated details throughout. Impress your guests—or indulge in it all yourself—with access to 42,000 sqft of world-class amenities at The Deck. Over 23 thoughtfully designed spaces to explore, enjoy a fitness centre overlooking the lake, a tranquil yoga studio to find your flow & rejuvenating sauna & steam rooms to unwind & recharge. Perfect your swing on the state-of-the-art golf simulator or sharpen your short game on the professionally designed putting greens. From booking a private screening in the theatre to enjoying a game of pool, indulging in a wine tasting, or keeping the kids entertained in the vibrant playroom— just to name a few! Every experience is just an elevator ride away. Truly a must-see for anyone seeking the very best high-end, world-class condo living. (id:46156)
2194 Sixth Avenue
Trail, British Columbia
Incredible Value in a Highly Desirable Neighborhood! This well-priced side-by-side duplex presents a rare opportunity for both homeowners and investors. The primary unit offers approximately 2,400 sq. ft. of living space, including a fully developed 1,048 sq. ft. basement. Features include 3 bedrooms plus a dedicated office, a cozy fireplace, vinyl windows, and a fenced yard with a private patio ideal for entertaining or relaxing. The second unit provides 1,117 sq. ft. of bright, open-concept living with 2 bedrooms, a spacious living room, a welcoming kitchen, and ample storage throughout. Each unit enjoys complete privacy with no shared common areas, offering the comfort and feel of two standalone homes. This is an excellent opportunity to live in one side and rent the other, or add a solid income-producing property to your portfolio. A fantastic investment in a highly sought-after area where opportunities like this don’t come along often. (id:46156)
2170 Troon Way
Kamloops, British Columbia
This family homes is located on a popular street in Aberdeen and offers quick possession before Christmas. Inside the main floor features 3 bedrooms with the large master bedroom having vaulted ceilings, his & her closets and a 4pc en-suite. The spacious living room has access to the front deck, gas fire place, access to the dining nook, kitchen and back deck. There is also a family room off of the kitchen that could be used as is or converted into more cabinet space. Downstairs features a large 1 bedroom plus den, rec room, laundry and 3pc bathroom. There is a separate entrance through the glass sliding doors that leads to the backyard and covered deck. Other features and highlights include a new 4o year roof, AC, double car garage, underground sprinklers, additional storage shed and located close to schools and transit. This property is suite potential. (id:46156)
737 Leon Avenue Unit# 204
Kelowna, British Columbia
Experience downtown Kelowna living at its finest in this fully renovated 2-bedroom, 2-bath condo featuring an impressive 800 sq ft of private patio space. The open-concept layout offers a bright and stylish living area with an electric fireplace, a covered deck off the dining room, and patio access from both the living room and primary suite. The primary bedroom boasts heated floors and a 3pc ensuite, while the spacious 4pc main bath and laundry room with extra storage add everyday convenience. Enjoy top-notch building amenities including an outdoor pool, party room, exercise room, bike storage, and storage lockers—plus two underground parking spaces. All this just steps from the shops, restaurants, and entertainment of vibrant downtown Kelowna. Contact the listing agent to view! (id:46156)
3599 Temperate Pl
Colwood, British Columbia
TP Lot 35 - Mariner A - A home that has it all in Temperate Place, the latest collection of single family homes with suites by award winning Verity Construction. Enjoy a brand new custom floor plan and supplement your mortgage with a 1 bed legal suite over the garage. This home has 45 beds and 5 baths with a massive rec room, bedroom, and full bath on the lower level that steps out to a sunny, fully landscaped yard space. The open concept main floor steps to your sunny deck with gas BBQ hookup, perfect for hosting. The primary bedroom enjoys A/C, a 4 pce ensuite, and WIC. Enjoy the The legal suite has separate hydro and laundry. Designed w/ the environment in mind, Built Green certified and Low Carbon Step Code. SS appliance package including induction cooktop and wall oven. SMART touchscreen front lock. Dual head ductless heat pump in the main home for efficient heating and cooling. Roller Blinds. Car charger outlet. New home warranty. Close to schools, amenities, trails, & beaches. (id:46156)
1204 27 Island Hwy S
Campbell River, British Columbia
Sweet little oceanfront condo in the popular Hidden Harbour development. This is a cozy, one bedroom unit with good natural light year-round and ocean views from the dining room and living space. There is a covered patio with glass railings to enjoy the southern views and outdoor relaxing. A large glass door leads out to the patio from the living room. The kitchen is bright with attractive countertops and backsplash. There is bar seating at the counter peninsula that divides the living room from the kitchen. Blond laminate flooring and light coloured walls add a nice brightness to the space. The unit has in-suite laundry. This floor is accessed from the outdoor parking lot main level, so no stairs or elevator to the entrance of the unit. The entryway is covered and private. While the patio does take in some road activity, there is privacy screening on the side facing the road, and the patio is very private as it does not look at any other patios or units in the building. A separate storage unit in the underground parking has power with an outlet, so a freezer could be plugged in. Made up of three residential buildings and a private marina, Hidden Harbour features private storage lockers, wheelchair accessibility, gated access with camera surveillance, underground parking and an aquatic centre for the benefit of all owners. The aquatic center includes a good size swimming pool, large built-in hot tub and a fully equipped exercise room with access out to a cement patio. In the same building is a common room with kitchen space that can be booked for functions and private parties. This building can be accessed through the underground parking – no need to walk outside to get to it for a swim or to work out. The gardens and common property spaces are beautifully landscaped and well-maintained, with pathways between the buildings, to the marina and to the beachfront. The marina facilities are exceptional. The strata allows pets and long-term rentals. (id:46156)
2703 13615 Fraser Highway
Surrey, British Columbia
Live high above it all at King George Hub One! This rare southwest-facing 2 Bedroom 2 Bathroom corner home on the 27th floor offers breathtaking panoramic city, mountain, and park VIEWS. Thoughtfully designed, it features a modern kitchen with quartz counters, integrated appliances, and stylish finishes throughout. Enjoy the convenience of 2 PARKING STALLS and a STORAGE LOCKER-truly hard to find. Resort-style amenities include a Rooftop lounge, BBQ area, Fitness centre, Games room, Theatre and more. Steps to SkyTrain, shopping, restaurants, and entertainment, this home combines luxury, comfort, and unbeatable city-centre living in one perfect package. (id:46156)
3590 Temperate Pl
Colwood, British Columbia
TP Lot 37 - Haven A - Live the West Coast lifestyle at Temperate Place! A collection of single family homes with suites by award winning Verity Construction. Enjoy brand new construction and supplement your mortgage with a 1 bed legal suite over the garage. This family friendly floor plan has 4 beds and 4 baths with a bonus den space on the main level. Enjoy the convenience of open concept living, and step out onto your patio with gas BBQ hookup straight from the kitchen dining area, perfect for hosting and keeping an eye on the kids. The primary bedroom enjoys A/C, a 4 pce ensuite, and WIC. The legal suite has separate hydro and laundry. Designed w/ the environment in mind, Built Green certified and Low Carbon Step Code. SS appliance package including induction cooktop and wall oven. SMART touchscreen front lock. Dual head ductless heat pump in the main home for heating and cooling. Roller Blinds. Car charger outlet. New home warranty. Close to schools, amenities, trails, & beaches. (id:46156)
649 Eaglewood Crt
Qualicum Beach, British Columbia
Embrace an idyllic lock-and-go lifestyle with the responsibility of gardens and the exterior maintained by the well-run strata. Eaglewood is a sought-after exclusive enclave of quality-built homes located in the upscale golf course community of Eaglecrest; only a 5-minute drive to amenities & a short stroll to one of the best stretches of sandy beach on Vancouver Island. The Elm Model features a fire-lit Great Room that boasts an elegant Craftsman style & complemented by modern conveniences for every day living. Soaring ceilings enhance the airiness of the living space while the open concept kitchen features upscale appliances & a walk-in pantry. Rich hardwood floors, crown mouldings, built in sound in great room, solid surfaces in the kitchen & bathrooms add to the interior. Two generously sized bedrooms with dedicated bathrooms are positioned on opposite sides of the home. A large, private media room/office is found upstairs along with the third bedroom & ensuite. French Doors lead to an exceptionally private east facing rear garden concealed from neighbours by lush evergreen hedges. Mirage screen doors front and back, lots of storage (crawl space, garage attic and under stairwell in-house). (id:46156)
3301 Skaha Lake Road Unit# 506
Penticton, British Columbia
Welcome to this beautifully refreshed 1,277 sq. ft. southwest corner condo, where floor-to-ceiling windows bathe the space in natural light. Perfectly positioned on the quiet side of the building, this home offers exceptional privacy and peace away from street noise. Enjoy panoramic lake and mountain views from your expansive 400 sq. ft. covered deck—ideal for year-round outdoor living with a built-in natural gas BBQ hookup. Inside, the open-concept layout features two generously sized bedrooms, a flexible den or home office, and airy 9' ceilings throughout. Recent updates include fresh paint, a new fridge and stove, and stylish new window treatments. This home also comes with a premium parking stall and a secure storage locker. Geo-thermal heating and cooling are included in the strata fee, covering heating, hot water, and air conditioning for year-round comfort and efficiency. Whether you're downsizing, investing, or searching for a serene retreat, this condo is a must-see. (id:46156)
707 Glenburn Street
Kelowna, British Columbia
EXCITING DEVELOPMENT OPPORTUNITY! Prime corner location at Glenmore Drive and High Road offers a 1.4-acre land assembly opportunity. Potential for a 6-story residential building with ground-level commercial upon rezone to MF3 Zoning. Strategically positioned on a transit supportive corridor with easy access to downtown Kelowna, UBC Okanagan, and Kelowna International Airport. Walking distance to Knox Mountain and Kelowna Golf and Country Club. Stunning views of Knox Mountain and Dilworth Cliffs enhance its desirability. Must be acquired alongside other properties for comprehensive development. A premium prospect boasting accessibility to key amenities and promising returns. (id:46156)


