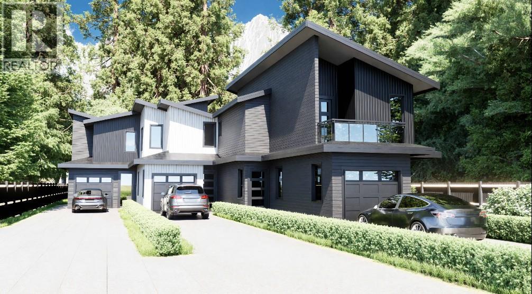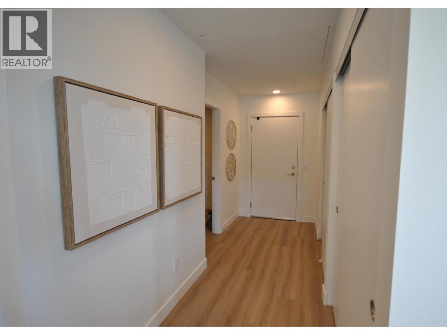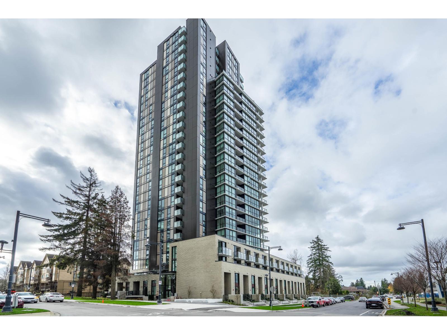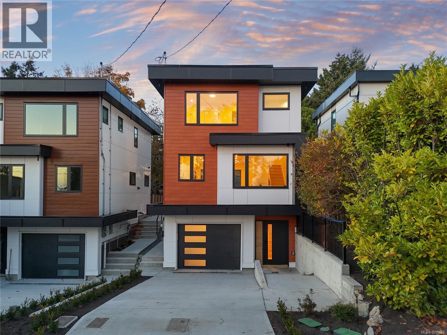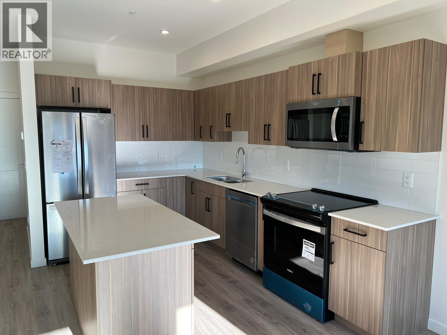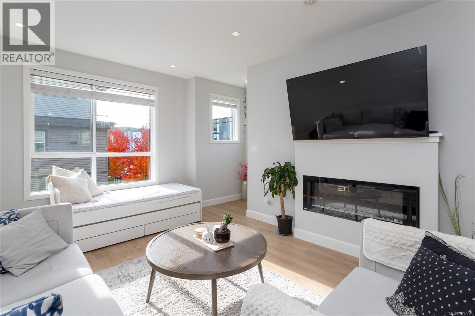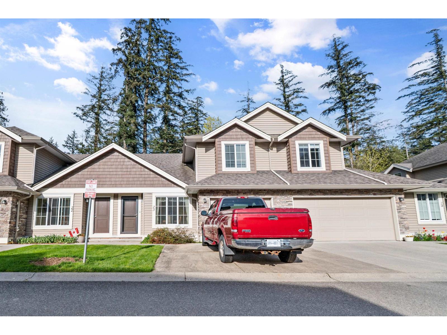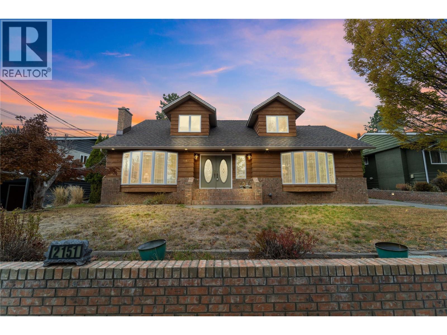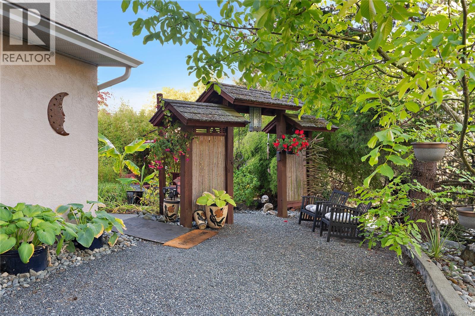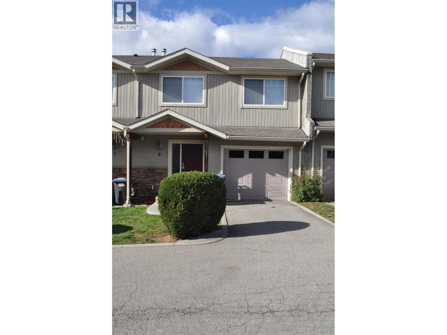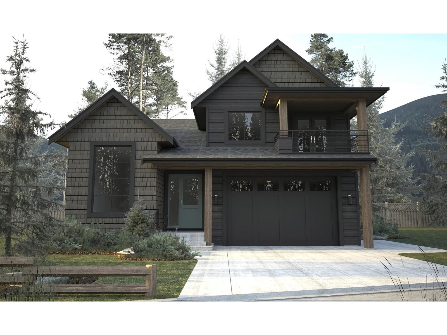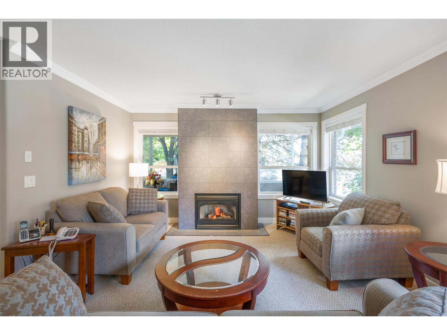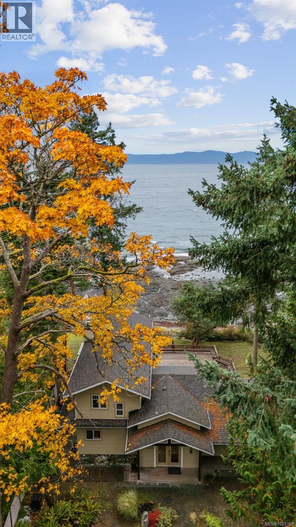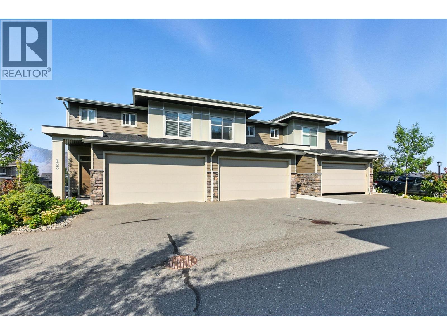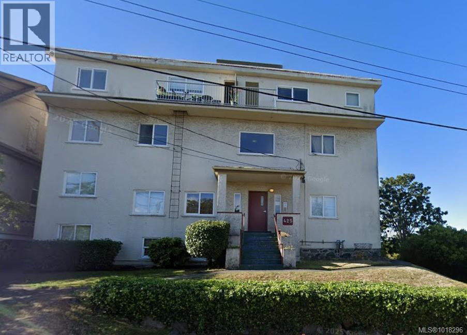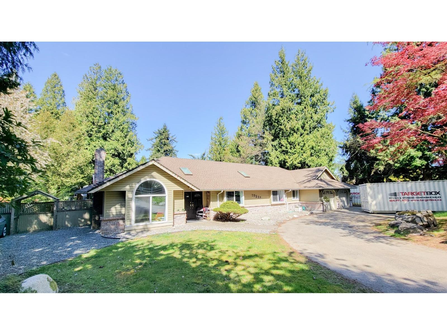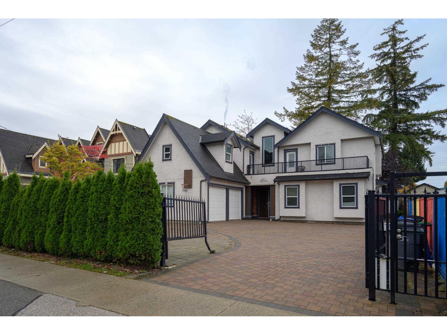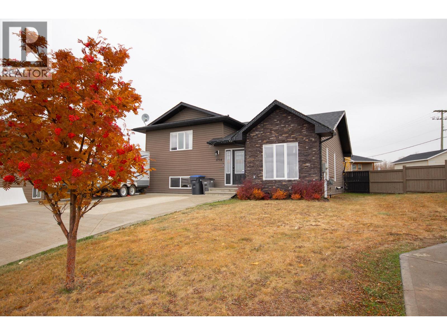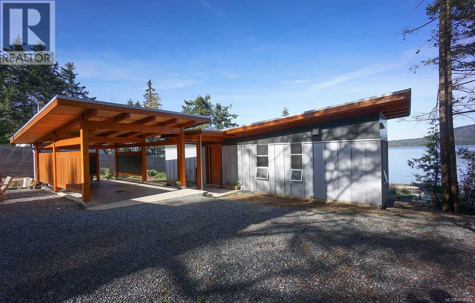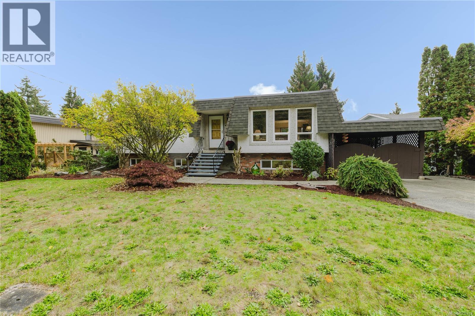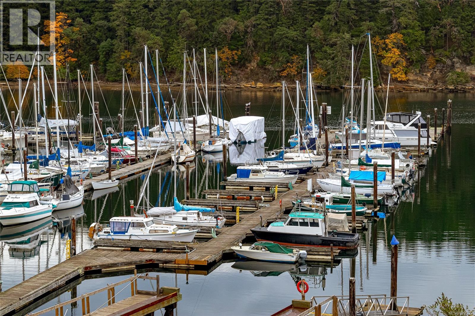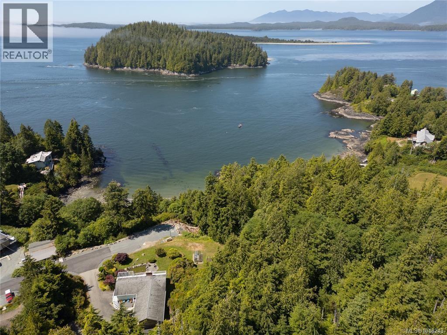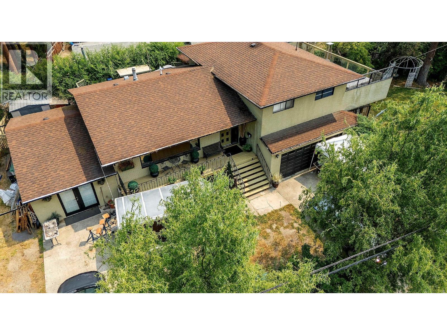3732 Toba Road Unit# 3
Castlegar, British Columbia
Luxury Modern Living Meets Nature! Discover 3 stunning brand-new units to choose from in this beautifully designed modern triplex. Each home offers 2 spacious bedrooms and 2 bathrooms, thoughtfully designed with high-end finishes throughout. The primary suite features a generous walk-in closet, a stylish ensuite, and patio doors leading to a private sundeck, the perfect place to take in mountain views. Enjoy the bright, open concept living space with over height ceilings, recessed lighting, and large windows that fill the home with natural light. Additional highlights include: EV charger, 5 appliances included, electric garage door opener, blinds and window screens, BBQ gas connection, roughed in central vac. Each unit comes with a single car garage plus additional driveway parking. Experience luxury, comfort, and the beauty of nature, all in one exceptional new home! Estimated completion for 2026 (id:46156)
2780 Olalla Bay Unit# 105 Lot# 5
West Kelowna, British Columbia
Gorgeous 2 bedroom+ den Pool Side Residence with spacious covered patio and walk out landing. Ground floor peak of the Lake views at the brand new The Residences at Lakeview Village. Located next door to Nesters Market, Liquor Store, restaurant, bakery, close to transit, park & beach access. Elevated modern & cozy interiors featuring warm whites and oak accents. Custom designed Veneta Cucina cabinets imported directly from Italy with an oversized island that's extra deep to accommodate comfortable counter seating. Spa inspired, custom designed ensuite with Italian vanities that include built-in vanity mirror lighting and accent shelving. Fabulous amenities include outdoor pool & hot tub, fitness center, indoor greenhouse, rooftop grow/gardening boxes and a rooftop Owner's Sky Lounge. Don't miss out on this opportunity to own a premiere home at The Residences at Lakeview Village. Call for details! (id:46156)
2604 10333 133 Street
Surrey, British Columbia
Brand NEW Penthouse unit in Melrose. 2 Bed 2 bath corner unit comes with 2 parking and 1 storage locker. This unit is a must see. Easy to show. Unobstructed views or new Westminster and beyond from the unit. Top floor unit no one is on top. (id:46156)
1342 Wood St
Esquimalt, British Columbia
Discover the future of modern coastal living in this stunning 3-storey custom-built home, move-in ready and perfectly located just minutes from Saxe Point Park. This south-facing residence offers 3 bedrooms and 3.5 bathrooms with an open-concept layout that showcases bright, airy living spaces, sleek quartz countertops, and high-end stainless steel appliances. The top floor features two spacious bedrooms, each with its own ensuite, while the lower level offers a third bedroom, full bathroom, and a versatile media room ideal for guests or in-laws. Step out to the spacious back deck for outdoor enjoyment with family and friends. Additional highlights include two parking spaces, a heat pump, and rough-ins for EV charging and a central vacuum system.Prime location as this home is close to Saxe Point Park, grocery stores, shops, and so much more! This home is perfect for families seeking style and comfort. Make this exceptional property your new home. School catchments: Macaulay Elementary, Rockheights Middle School, and Esquimalt Highschool. Call now to book your appointment! (id:46156)
2345 Butt Road Unit# 318
West Kelowna, British Columbia
Lakeview affordable 1 bed 1 bath home with gorgeous views from the balcony on the third floor. Features include 9 foot ceilings, quartz countertops, stainless steel appliances, and vinyl plank flooring throughout. This unit comes with forced air and air conditioning which is rare to find! If that wasn't enough, you will have access to a guest suite, fitness room, dog wash station, electric vehicle charging and a lounge with a kitchen and pool table to relax in. Pets allowed with restrictions! In the garage, there is a storage locker, bike storage, and an underground parking stall. This perfect location is next to Superstore and the main downtown area, public transit and everything you need for the day to day is within walking distance. Built by experienced developer Central City. No GST or Property Transfer Tax makes this a great deal for your newly built home with warranty! (id:46156)
1201 3351 Luxton Rd
Langford, British Columbia
Experience this beautifully designed townhome in the desirable Luxton Flats community! Where comfort and modern design meet, this stunning corner-unit offers exceptional privacy, natural light, and thoughtful design throughout its 1,317 sq. ft. The open-concept main level welcomes you with 9-foot ceilings and a bright, contemporary feel. The designer kitchen features quartz countertops, a subway-tiled backsplash, gas range, and stainless steel appliances. Relax around the electric fireplace or step out onto the private deck with a natural gas BBQ hookup, ideal for year-round outdoor dining. Upstairs, unwind in the spacious primary bedroom, complete with a modern ensuite and walk-in shower, alongside two additional bedrooms and another full bathroom. Additional perks include energy-efficient heating and cooling, a tandem garage for parking or storage, and proximity to parks, trails, schools, and transit. Call now to book your viewing! (id:46156)
23 1175 7th Avenue, Hope
Hope, British Columbia
Riverwynd Estates preferred unit. The largest floor plan in the complex and unique to this style are two living areas - living room on the main floor and family room upstairs. Master bedroom with ensuite and walk in closet on the main floor. Full dining room area plus island in kitchen, this open layout has fireplace in the living room which leads to private backyard with treed backdrop. All appliances, microwave plus central air conditioning. Quick possession is possible if needed. * PREC - Personal Real Estate Corporation (id:46156)
2151 Munro Crescent
Merritt, British Columbia
Beautifully updated 3-bedroom, 2-bathroom home with a 3-bay garage located on a quiet street in Merritt’s desirable Bench area. The garage is a standout feature—equipped with two heaters, three ceiling fans, a separate 125-amp panel, and a built-in air compressor for air tools—perfect for hobbyists or anyone needing a functional workspace. The main floor features a functional layout with a connected kitchen, dining, and family room, plus a separate living room, two bedrooms, a full bath, and laundry. Upstairs, enjoy a spacious primary suite with a spa-like ensuite featuring a soaker/jetted tub and separate shower. Recent upgrades include a new 40-year roof, refinished hardwood floors, quartz countertops, new stainless steel appliances, commercial-grade hood fan, and motorized window coverings. Comfort features include a new heat pump/AC, ductless mini-split, hot water on demand, water softener, and upgraded PEX plumbing. Extras include three high-end gas fireplaces, custom wood windows and blinds, central vacuum, a 7-ft crawl space with excellent storage, and mature landscaping with private sitting areas. The fully fenced yard has new chain-link and iron gates, RV parking, and the home sits across from a City park and elementary school. LISTED BY RE/MAX LEGACY. Call Today! (id:46156)
A 6599 Central Saanich Rd
Central Saanich, British Columbia
Welcome to A-6599 Central Saanich Road—a spacious home offering privacy, comfort, and flexible living. The bright interior features multiple living and dining areas, a cozy fireplace, family/games room, and kitchen with breakfast nook opening to a sunny balcony. With 5 bedrooms and 4 bathrooms, including a generous primary suite with ensuite and walk-in closet, there’s space for everyone. A versatile home office/salon area and self-contained suite add excellent income potential, whether for long-term rental or Airbnb, which operated successfully here for years. Thoughtful details like a laundry room, double garage, and ample storage add convenience. Outdoors, enjoy lush gardens, covered and open patios, and tranquil pathways—perfect for entertaining or retreat. Ideally located near schools, shopping, parks, and transit, this property blends lifestyle and opportunity in a desirable Central Saanich community. (id:46156)
109 1800 Summerhill Pl
Nanaimo, British Columbia
Welcome to this modern three level townhome situated in a fantastic central location. The main level offers a bright open floor plan with mountain. The stylish kitchen features four stainless appliances, peninsula with eating bar, undermount sink, a bedroom or den. Also on the main level access to the balcony and stacking full-sized laundry. Upstairs boats the main four piece bathroom, two bedrooms including the spacious primary bedroom with three piece ensuite and walk-in closet. On the lower level is a large storage and single garage. The complex allows rentals and pets. This is a great location near shopping, restaurants, NRGH, and other amenities. All data and measurements are approximate and must be verified if fundamental. (id:46156)
2131 Scenic Road Unit# 8
Kelowna, British Columbia
condition unknown at this time. Court Ordered Sale. (id:46156)
396 Eagle Street, Harrison Hot Springs
Harrison Hot Springs, British Columbia
This exceptional new home built by Kurts Construction blends quality craftsmanship, energy-efficient design, and modern function in a layout that adapts beautifully to multi-generational living. The main level offers an inviting open-concept great room with soaring 12-foot ceilings, a spacious dining area, and a chef-inspired kitchen complete with custom cabinetry and a walk-in pantry. The primary suite features a spa-style ensuite and generous walk-in closet, while the front den makes a perfect home office or cozy retreat. Upstairs, discover two additional bedrooms, a full bath, and a bright flex room designed to function beautifully as an integrated guest residence or private family retreat. Ideally located near the lake, trails, parks, and village shops. * PREC - Personal Real Estate Corporation (id:46156)
933 Harvey Avenue Unit# 106
Kelowna, British Columbia
Spacious, bright, and move-in ready! This updated 2-bedroom, 2-bath corner unit in Copperstone Gate offers approx 1,281 sqft of thoughtful, comfortable living in a quiet 55+ community just minutes to Downtown Kelowna, KGH, the Capri Centre Mall and Pandosy Village! Inside, the open floor plan features updated floors, stainless steel appliances, a gas fireplace and a new split unit for efficient comfort year-round. The kitchen with breakfast nook opens to an expansive living area with easy access to an oversized balcony — including a large enclosed space ideal for morning coffee or evening reading, and a covered southwest corner deck tucked into the trees! The primary bedroom also offers balcony access, a walk-in closet and 4-piece ensuite with accessible shower. The second bedroom makes for the perfect home office or guest room equipped with its own private balcony adjacent to the secondary 3 piece bathroom. This condo has its own laundry room and secure covered parking in a well-kept, pet free, community-minded building with an amenity room! Step outside to the Ethel Street pedestrian corridor—perfect for walks, cycling, and effortless lock-and-leave living in the heart of town! Close to city transit, this condo is a short drive to coffee shops, restaurants, parks, doctors offices and all the amenities Kelowna has to offer! (id:46156)
3495 Harwood Rd
Hornby Island, British Columbia
Set on over half an acre of walk-on waterfront, this thoughtfully designed 2,105 sq ft home blends quality craftsmanship with comfort and a true connection to its coastal surroundings. Every detail has been considered for easy island living and effortless gatherings. The spacious living room, open kitchen, and sun-filled dining area flow together beautifully, all showcasing unobstructed ocean and mountain views. Three well-appointed bedrooms, including two on the main level with private outdoor access and ensuites, provide flexibility for family and guests. The upper-level suite is a private sanctuary with a jacuzzi, fireplace, sitting area, and balcony overlooking the water. A huge two-tiered almost new cedar deck extends the living space outdoors, offering the perfect setting for dining, entertaining, or simply watching the tides change. Infrastructure is solid and reliable, featuring a deep well, three cisterns, a well maintained septic system, three propane tanks, and ample storage buildings. Recent upgrades include the driveway, fencing, balcony beams, hot water tanks, and lifetime-warranty sliding glass doors. The property is beautifully landscaped with established gardens, mature fruit trees, and a detached studio that could serve as a creative space, guest room, or home office. Wake to sunrises over the ocean, watch moonlight shimmer across the water, and welcome eagles, seals, cormorants and deer to your doorstep. This is more than a home—it is a peaceful Hornby Island West Coast retreat. (id:46156)
1993 Qu'appelle Boulevard Unit# 132
Kamloops, British Columbia
Pride of Ownership in West Juniper Ridge! Welcome to this beautifully maintained 3-bedroom, 4-bathroom townhome in one of Kamloops’ most desirable neighborhoods: West Juniper Ridge. Step inside to a spacious foyer that opens into a modern, open-concept main floor featuring stainless steel appliances, a sleek linear electric fireplace, and a bright living and dining area perfect for entertaining. A convenient 2-piece powder room and direct access to your double garage complete this level. Upstairs, you’ll find a generous primary bedroom with walk-in closet and 3-piece ensuite, plus two additional bedrooms, a full 4-piece bath, and laundry thoughtfully located near the bedrooms. The walk-out basement adds incredible potential with 620 sq. ft. of fully drywalled space, a brand-new 4-piece bathroom, and access to a covered patio and landscaped common area. Enjoy outdoor living with both a glass-railed deck off the main floor and the covered patio below. Perfectly situated near Juniper West family park, the Kamloops Bike Ranch, and local amenities, this home offers comfort, convenience, and community in one of the city’s best neighborhoods. (id:46156)
423 Wilson St
Esquimalt, British Columbia
Legal non conforming three story walk up. No parking but close to Victoria and all amenities. In need of updating and repair of balconies. Fully tenanted. This represents a very good long term investment for those who have experience in construction. (id:46156)
17237 26 Avenue
Surrey, British Columbia
Discover serene country living at its finest with this beautifully renovated gem at 17237 26th Avenue in Grandview Heights, Surrey! Set on an expansive 30,000+ sqft rectangular lot, this 4 bed, 2 bath home offers 2,556 sqft of bright, open living space with large skylights, a gourmet kitchen, new flooring, and modern finishes throughout. Enjoy peaceful outdoor living with a private patio, fenced yard, and RV parking. Perfect for families, it's in the catchment for top schools and just minutes away from Morgan Creek Mall. Embrace the tranquility of nature with the convenience of city amenities close by! School catchement area of Pacific Heights Elementary and Grandview High Secondary. (id:46156)
10873 132 Street
Surrey, British Columbia
Rare find priced far below assessment! Bring the whole family to this 15 bedroom, 13 bathroom home in desirable North Surrey. This gated, 2018 built residence offers over 4,500 Sqft on a large 8,834 Sqft lot with west exposed back yard. This unique 2-storey design features 2 kitchens on each floor, 8 bedrooms down and 7 up with many having a private ensuite. 12 full bathrooms plus a powder room allows for a multitude of opportunities. Check City Of Surrey for allowable uses and zoning bylaws. Huge driveway and double garage allow for at least 8 cars plus there is ample street parking available. First showing time confirmed October 29th 10:00am-10:30am. (id:46156)
1704 86 Avenue
Dawson Creek, British Columbia
Move in ready 3-level split home built in 2010 in a quiet cul-de-sac just down from the park! The main floor offers vaulted ceilings, naturally bright living space with hardwood floors and a completely open kitchen, living and dining area. The kitchen offers stainless appliances, lots of counter space with a belly bar with stools, tile flooring and modern paint colors. Upstairs you have a full bathroom and 3 good sized bedrooms including your master that has a 3pc ensuite with a shower. Downstairs in the daylight basement there is a large rec room, another full bathroom with bathtub plus laundry and your 4th bedroom. Underneath the main level there is a 4ft crawl with loads of storage! Updates: Hunter Douglas window coverings, reverse osmosis, hw on demand and a newer double concrete driveway. Outside there is a sun deck with garden doors off the dining area, shed and a fully fenced back yard. You won't want to miss this one! See agents details to view. (id:46156)
3870 East Rd
Denman Island, British Columbia
For the first time ever, the stunning Etienne Design Winged Cottage is on the market. This exceptional walk-on waterfront home showcases the impeccable craftsmanship of Island Timber Frame and still includes over a year remaining on the new home warranty. Designed for longevity and beauty, the aluminum-clad exterior stands resilient against the coastal elements, while inside, warm fir timbers and polished concrete floors create a perfect blend of natural elegance and durability. The stone countertops complement the home's refined, coastal aesthetic, offering both sophistication and practicality, Cozy up by the wood stove and feel like you're on vacation everyday, or enjoy the ease of in-floor heating a modern touch that provides comfort year-round. Outside, you'll find covered parking, ample guest parking, and plenty of space for your recreational toys and storage. The fenced yard and easy beach access make this property ideal for enjoying everything the oceanfront lifestyle has to offer. This home is more than a place to live - it's a retreat built to stand the test of time (id:46156)
4353 Cedar Hill Rd
Saanich, British Columbia
Calling all nature lovers! This is the epitome of West Coast living. Perfectly situated directly across from Mount Doug Park, right by the trailhead that leads up the mountain, and just a short walk to the beach, this 5 bed, 3 bath home offers an unbeatable lifestyle surrounded by nature. Step outside for morning hikes, peaceful dog walks, or afternoons by the ocean. Enjoy beautiful sunrises from the back of the home overlooking the treetops of Gordon Head. The main level features oak hardwood floors with cherry inlay, plus picture windows that frame the lush greenery of the park. Ideal layout with three bedrooms on the main and an ensuite off the primary. The lower level offers a separate office ideal for working from home, along with a workshop and a fully finished area ready for a suite—just add a fridge! Keep the entire home for your family or create a mortgage helper; the layout provides exceptional flexibility. Lovingly cared for by the same family since 1978, this home radiates warmth. Book your viewing today! (id:46156)
401 1250 Stewart Ave
Nanaimo, British Columbia
Exclusive oceanfront luxury condo offering stunning ocean views of Newcastle Island & Brechin Hill Marina. Offering up x2 Jack & Jill styled individual rentable units separated by their very own entrances in this one overall unit! Can rent or use the entire space as one condo, or enjoy the benefits of extra income from short term rentals. The channel is host to boats, kayaks, float planes & wildlife. The modern open concept design with walls of windows the bright ever changing water views. Luxury features include quartz countertops, high-end stainless appliances, modern cabinetry, top level fixtures, marble flooring and secure underground parking. Possible 2 separate units with lockable Entry doors; one for the main suite and a second bedroom with a 3 piece ensuite. Both of which present individual rental opportunities, or privacy for your visiting guests. This arrangement allows for a versatile investment property. Call today to arrange your private viewing and a great opportunity to live the dream on the fantastic Nanaimo Harbour waterfront. All data including measurements are from sources which we believe to be reliable but should be verified if deemed to be important. (id:46156)
270 Cedar St
Tofino, British Columbia
This meticulously maintained residence set on 1.02 acre of a no-through road offers rural peace & tranquility while still enjoying the convenience of local amenities. Untapped potential abound throughout the home and property. Build a secondary dwelling or convert the walkout basement into a private suite. Upstairs offers a bright main floor with 2 beds, 1 bath, kitchen, living, and dining rooms; downstairs 1 bed, bathrm, bonus room, laundry and a 450sqft rec room equipped with a fireplace. Double carport allows for RV/Boat Storage as well, a detached garage for dry storage. A greenhouse, garden beds, firepit, koi pond, and a vast array of plants & flowers to enjoy year-around. Brimming with comfort, in immaculate condition, and ready for your creative touches. Views of the Sound and Felice (Round) Island add splendor to this property. Recent renos include new flooring, paint, kitchen remodel and more. Privacy is paramount at this property on the edge of town. Available to view today (id:46156)
599 Clifton Road S
Kelowna, British Columbia
Welcome to 599 Clifton Road, a spacious and beautifully updated family home ready for its next chapter. With 4 bedrooms, 3 bathrooms, and over 2,300 sq ft of living space, this split-level residence offers comfort and functionality for everyday life. The renovated kitchen with rich wood cabinetry and high-end appliances opens to a bright dining and living area, seamlessly connecting to a private patio for indoor-outdoor living. Upstairs, three generous bedrooms include a primary suite with walk-in closet and ensuite. The lower levels provide a cozy family room with a custom stone wood-burning fireplace, an additional bedroom, rec room, office area with custom built-in desk, and large laundry space — ideal for guests, hobbies, or a home workspace. Outside, enjoy a landscaped yard with mature trees, lush gardens with irrigation, and multiple patios, plus ample parking with a double attached garage, single garage, and two driveways with extra room for RV parking. Beyond its move-in ready appeal, this property also holds exciting long-term potential. Sitting on a 9,975 sq ft MF1-zoned corner lot, it offers flexibility for infill development, with the option to add development alongside the existing home positioned on half the large lot, or redevelop for maximum density with up to six ground-oriented residential units. Whether you’re looking for the perfect family home today or an investment in tomorrow, this Glenmore property delivers both lifestyle and opportunity. (id:46156)


