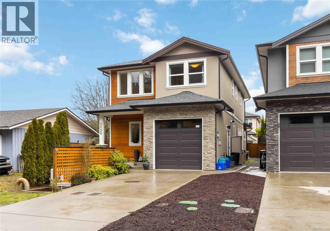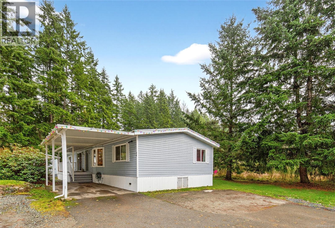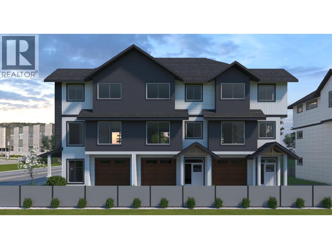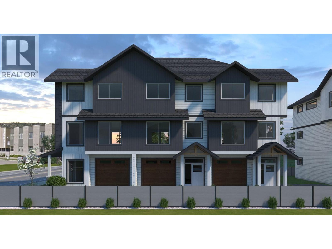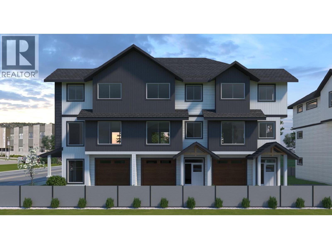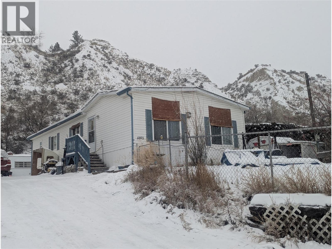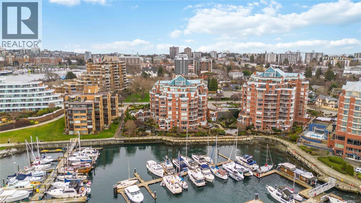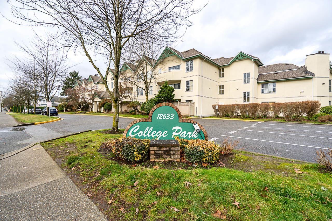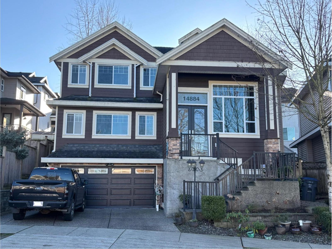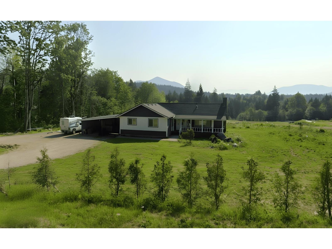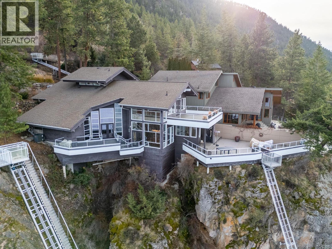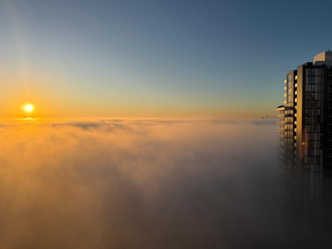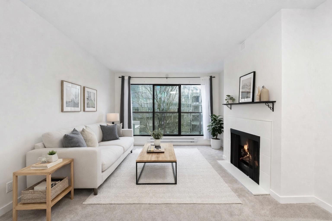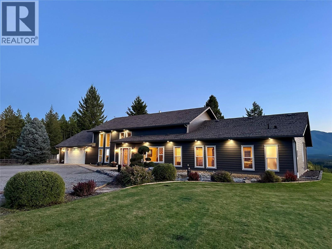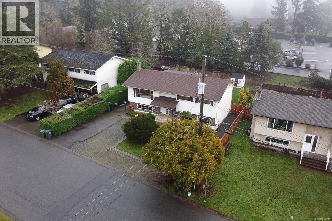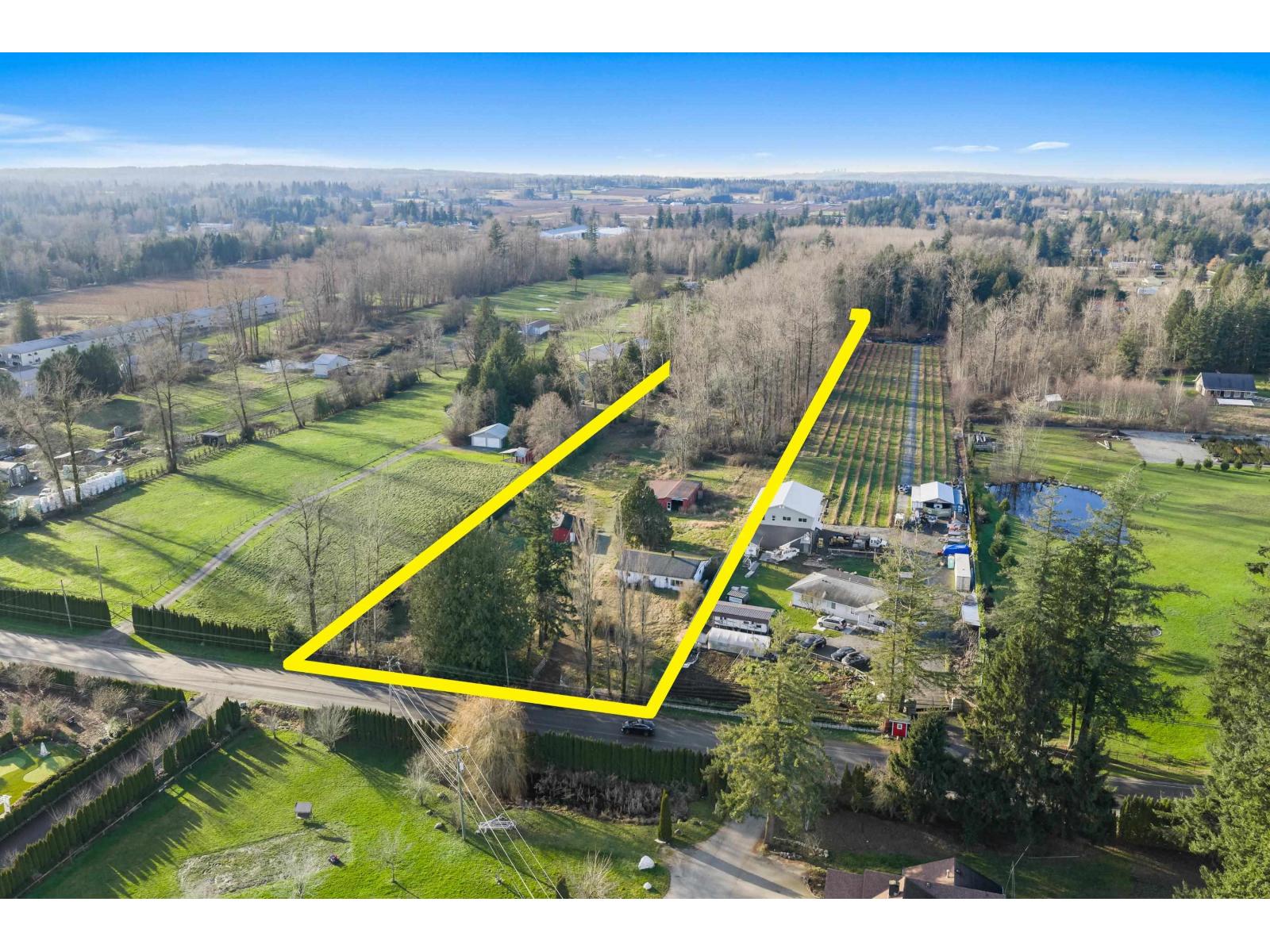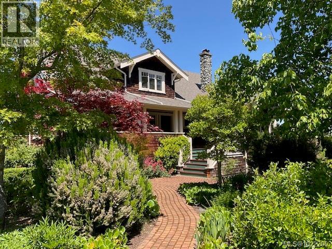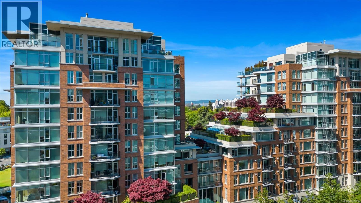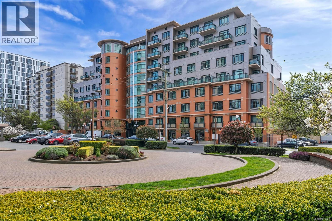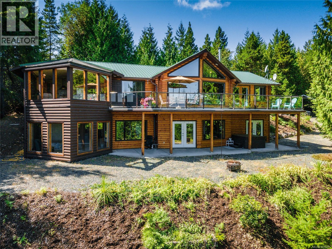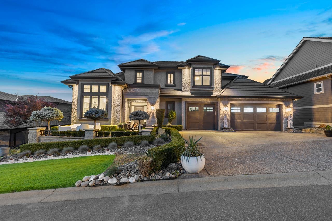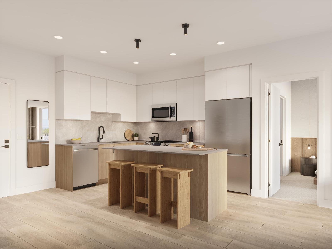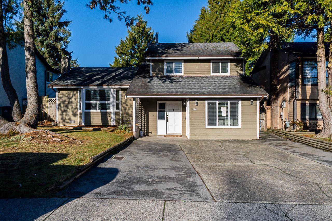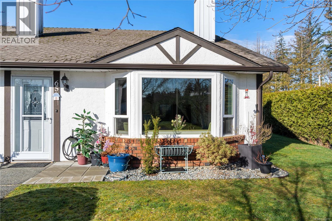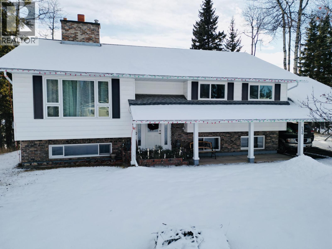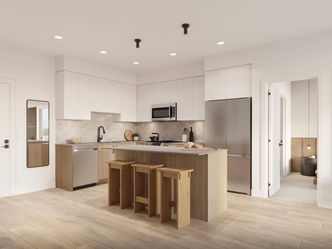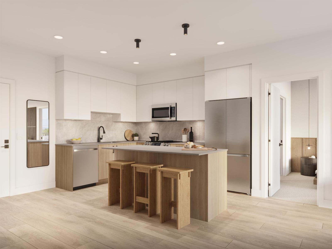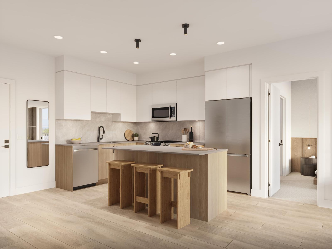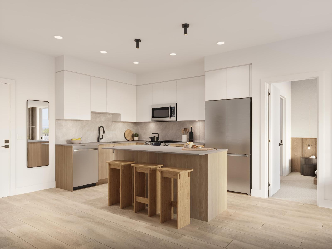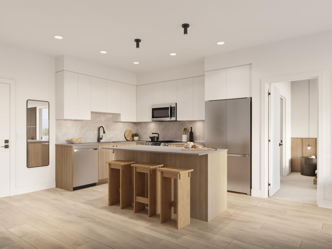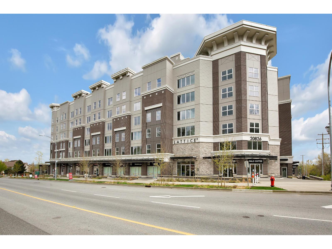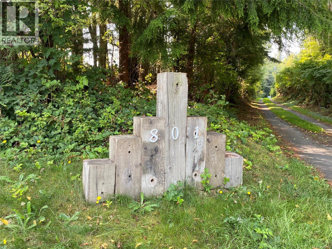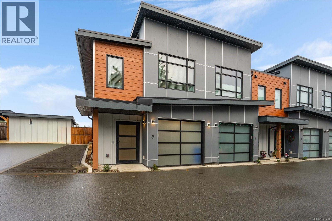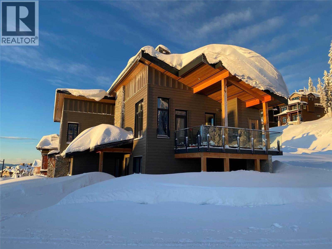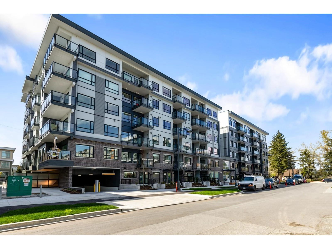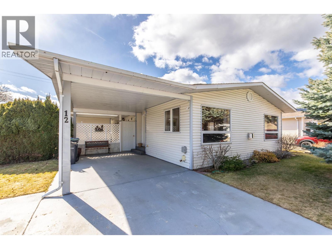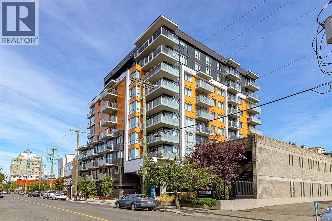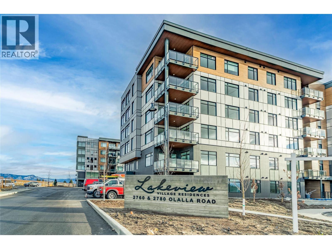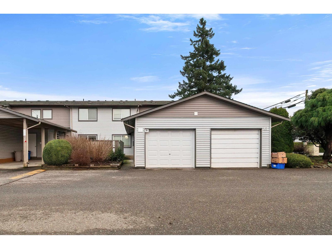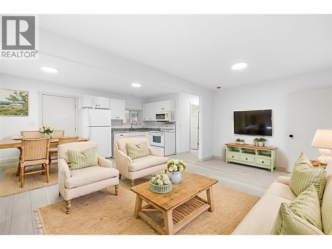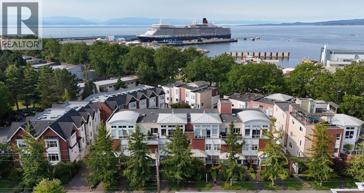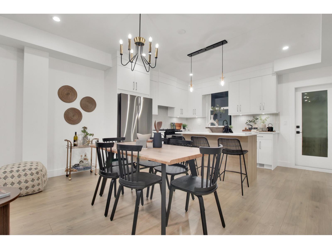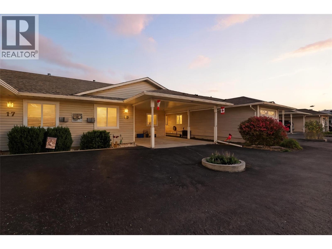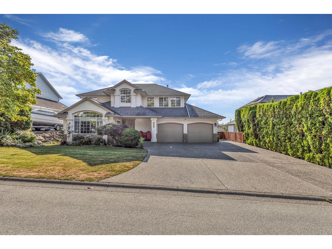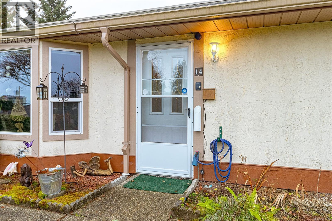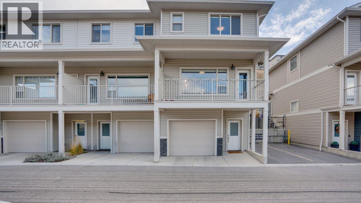3499 Luxton Rd
Langford, British Columbia
Discover the perfect blend of modern luxury and outdoor tranquility at 3499 Luxton Rd. This meticulously maintained 3-bedroom plus den, 3-bathroom home offers over 1,600 sq ft of sophisticated living space. Originally the development's showhome, the property boasts high-end finishes and thoughtful upgrades that make it stand out from the rest. The heart of the home is an inviting open-concept main level. The kitchen is a standout, featuring gleaming quartz countertops, premium stainless steel appliances, and a functional center island—perfect for hosting friends while you prep. The seamless flow into the dining and living areas creates an airy, connected atmosphere for everyday family life. Step through the door to an exterior living space that is simply unrivalled. The professionally landscaped and fully fenced yard is a private oasis, highlighted by a custom patio and a stunning, unique art installation. Whether it’s rain or shine, you can entertain with ease under the generous covered patio, complete with a natural gas BBQ outlet (and the BBQ is included!). The upper level is designed for comfort, featuring a primary suite with a walk-in closet and a full ensuite bath. Two additional generous bedrooms and a dedicated laundry room complete the top floor. Key features & upgrades include, Climate Control: New energy-efficient heat pump for year-round comfort. Efficiency: Hot water on demand system. Parking & Storage: Heated garage plus additional driveway parking and a separate storage shed. Location: Perfectly situated just steps from the Galloping Goose Trail—an outdoor enthusiast's dream for biking, walking, and exploring Langford’s natural beauty. This home is better than new and ready for its next chapter. Schedule your showing today! (id:46156)
28 6225 Lugrin Rd
Port Alberni, British Columbia
Great location! This double-wide manufactured home sits at the end of a quiet no-thru road in one of the Alberni Valley’s most sought-after family friendly parks. Inside, the home offers a bright and inviting layout featuring a modern kitchen with a breakfast bar, a spacious living room with vaulted ceilings, a dedicated dining area with sliding glass doors to one of the two covered decks, a primary bedroom with a 5-piece ensuite, accompanied by two additional bedrooms, an updated modern bathroom, and a laundry room with access to the large covered back deck. A 14' x 18' detached workshop adds excellent space for projects, storage, or hobbies. Year-round comfort is provided by the updated heat pump(2024). This is a well-kept home in an excellent location, an opportunity you won’t want to miss. (id:46156)
143 Green Avenue Unit# 104
Penticton, British Columbia
Fantastic turnkey and affordable option for families, seniors, and first-time buyer's. Family-friendly neighbourhood, both the elementary and high school are located just across the street and down a block, allowing kids to walk to school with ease. Seniors will appreciate being able to walk to the senior centre, while shopping, dining, and coffee shops are all within a five-minute stroll. Skaha Lake, ball courts, parks, and the waterpark are just a few flat blocks away, making this location truly special. Three-bedroom home, single-car garage pre-wired for an EV charger, entry closet, fenced backyard. The open-concept main floor is designed for optimal indoor–outdoor living, featuring direct linear flow from the luxury kitchen through the dining to covered deck, accessed by a large patio slider that fills the home with natural light. Upstairs, the primary bedroom includes a private ensuite with tiled shower, complemented by two additional bedrooms, a full main bathroom with tub/shower, and a convenient full-size stacked washer and dryer accessible from all bedrooms. Vinyl plank flooring throughout in warm, neutral tones, light gray vinyl tile with a modern concrete-inspired look, White Dove painted walls accented with Revere Pewter, light gray cabinetry, and stunning quartz countertops- timeless and easily customizable interior. 2-5-10 warranty, local builder well known for quality and care. (id:46156)
143 Green Avenue Unit# 102
Penticton, British Columbia
Fantastic turnkey and affordable option for families, seniors, and first-time buyer's. Family-friendly neighbourhood, both the elementary and high school are located just across the street and down a block, allowing kids to walk to school with ease. Seniors will appreciate being able to walk to the senior centre, while shopping, dining, and coffee shops are all within a five-minute stroll. Skaha Lake, ball courts, parks, and the waterpark are just a few flat blocks away, making this location truly special. Three-bedroom home, single-car garage pre-wired for an EV charger, entry closet, fenced backyard. The open-concept main floor is designed for optimal indoor–outdoor living, featuring direct linear flow from the luxury kitchen through the dining to covered deck, accessed by a large patio slider that fills the home with natural light. Upstairs, the primary bedroom includes a private ensuite with tiled shower, complemented by two additional bedrooms, a full main bathroom with tub/shower, and a convenient full-size stacked washer and dryer accessible from all bedrooms. Vinyl plank flooring throughout in warm, neutral tones, light gray vinyl tile with a modern concrete-inspired look, White Dove painted walls accented with Revere Pewter, light gray cabinetry, and stunning quartz countertops- timeless and easily customizable interior. 2-5-10 warranty, local builder well known for quality and care. (id:46156)
143 Green Avenue Unit# 101
Penticton, British Columbia
Fantastic turnkey and affordable option for families, seniors, and first-time buyer's. Family-friendly neighbourhood, both the elementary and high school are located just across the street and down a block, allowing kids to walk to school with ease. Seniors will appreciate being able to walk to the senior centre, while shopping, dining, and coffee shops are all within a five-minute stroll. Skaha Lake, ball courts, parks, and the waterpark are just a few flat blocks away, making this location truly special. Three-bedroom home, single-car garage pre-wired for an EV charger, entry closet, fenced backyard. The open-concept main floor is designed for optimal indoor–outdoor living, featuring direct linear flow from the luxury kitchen through the dining to covered deck, accessed by a large patio slider that fills the home with natural light. Upstairs, the primary bedroom includes a private ensuite with tiled shower, complemented by two additional bedrooms, a full main bathroom with tub/shower, and a convenient full-size stacked washer and dryer accessible from all bedrooms. Vinyl plank flooring throughout in warm, neutral tones, light gray vinyl tile with a modern concrete-inspired look, White Dove painted walls accented with Revere Pewter, light gray cabinetry, and stunning quartz countertops- timeless and easily customizable interior. 2-5-10 warranty, local builder well known for quality and care. (id:46156)
4893 Gerella Road
Pritchard, British Columbia
We have the family home you are looking for in beautiful Pritchard. 2 bdrm plus den, 2 bath, 1300 square foot home on a lot that is just shy of a quarter of an acre. Vaulted ceilings, skylights, lots of big windows, bright open floor plan. Master ensuite has large jetted tub. The central air keeps you nice a cool in the summer. The home is insulated very well and is nice and cozy in the winter. Situated on the back, high side of the subdivision so it comes with a great river and valley view. It backs onto open land. Chain link fenced yard for the dogs. Lots of room to build a shop or garage. On TNRD water and sewer and close to the main Highway and Thompson River. All measurements are approximate and should be verified by buyer if important. (id:46156)
500 636 Montreal St
Victoria, British Columbia
Enjoy gorgeous OCEAN views from this ideally located, spacious 2 BED & Den condo in Victoria's Harbourside. Perfectly positioned to witness spectacular sunsets & enjoy the action of the Inner Harbour, while appreciating the serenity & comfort this luxury building provides. Turn key, one level living with gleaming wood floors, a newer kitchen with quartz counters & maple cabinetry & updated bathrooms. The thoughtful floor plan includes a large dining area built to accommodate gatherings of any size, excellent separation between the primary bed & living area, a deck accessed from the kitchen & living area, separate laundry & lovely little touches throughout including; a seated vanity table in the ensuite, ample closet space & heated floors in the powder room. Underground parking & well appointed lobby & just a short stroll to all that makes the Garden City so desirable; Fisherman's Wharf, Ogden Point, The Empress and a plethora of shops & services. (id:46156)
118 12633 72 Avenue
Surrey, British Columbia
A rare find, fit the furniture from your family home into this unique and extremely well laid out 2 bedroom condo. Being a corner unit this home has lots of windows that look out onto a private garden paradise. Step out of your home onto a private patio with east and south exposure. This home has been lovingly cared for with updates including granite counter tops newer Stainless Steel Appliances, newer gas fireplace and new hot water tank A condo that feels more like being in house than condo. 2 parking stalls and storage locker included. (id:46156)
14884 63 Avenue
Surrey, British Columbia
Custom-built and impeccably maintained, this stunning Sullivan residence offers exceptional quality and space. Featuring 6 spacious bedrooms and 6 well-appointed bathrooms, the expansive open-concept great room provides an ideal layout for both everyday living and entertaining. The grand kitchen is equipped stainless steel appliances, an elegant Italian stone backsplash, a large granite island with breakfast bar, and a separate spice kitchen-perfectly designed for the chef in the family. High vaulted ceilings and a striking three-way fireplace create a warm and inviting atmosphere throughout the home. Enjoy year-round comfort with air conditioning and a covered patio complete with BBQ, while summer entertaining is elevated with a private theatre on the main floor. Conveniently located. (id:46156)
9386 Clay Street
Mission, British Columbia
6 PRIVATE ACRES in Mission's Silverdale area with gentle slopes and beautiful views. Zoned RU16, this is an excellent rural holding property with a RENOVATED RANCHER tucked away for peace and quiet. Enjoy the space, outlooks and privacy today while you explore long term possibilities with the City. Buyers may review the Silverdale OCP planning framework for broader area context. A rare opportunity to secure usable acreage without giving up comfort and convenience. The Silverdale Comprehensive Planning Area framework provides the neighbourhood planning context and intent of the OCP for this area. (id:46156)
9900 Eastside Road Unit# 3
Vernon, British Columbia
A spectacular 4/5 bedroom lakefront home offering breathtaking views and exceptional waterfront amenities. Start your mornings with coffee on one of four expansive balconies overlooking the lake and surrounding mountains—or enjoy the serenity from your private dock. Perfectly positioned to maximize lake views, sunlight, and shade, the open-concept design features soaring ceilings, oversized windows, and abundant natural light, creating the true feeling of living on the water. The home showcases a fully remodeled gourmet custom kitchen with top-of-the-line appliances, custom cabinetry, and premium countertops. All bathrooms and the laundry room have also been completely updated, including a spa-inspired primary ensuite that welcomes you into a luxurious retreat with custom walk-in closets. The living room is truly a showpiece, highlighted by a striking rock feature that adds character, warmth, and a memorable focal point for entertaining. Designed for comfort and convenience, the property includes two trams that allow for aging in place and provide effortless access for you and your guests—from the home down to the lakefront patio and attached dock. The expansive dock area features a boat lift, ready for your enjoyment and easy lake access. This custom, modern lakefront residence offers a rare opportunity to embrace waterfront living and make the lake an integral part of your active lifestyle (id:46156)
2515 13325 102a Avenue
Surrey, British Columbia
Experience Elevated Living at 'ULTRA' - Unbeatable Value in the Heart of Surrey Central! Welcome to one of the best per-square-foot deals in the city! Whether you're a first-time buyer, savvy investor, or looking for a stylish urban retreat, this 25th-floor condo is an incredible opportunity you don't want to miss. With 615+ sqft of thoughtfully designed space, this bright and modern home offers breathtaking west-facing views of the Fraser River, city skyline, and stunning mountain vistas - all from your private balcony. Picture yourself unwinding to jaw-dropping sunsets every evening, right from your living room. Conveniently located just steps from SFU Surrey, Central City Mall, SkyTrain, restaurants, parks, and all the urban amenities. ULTRA places you at the centre of it all. (id:46156)
317 13364 102 Avenue
Surrey, British Columbia
Prime top floor 1 bed + den at 13364 102 Ave, Unit 317, offering effortless urban living in the heart of Surrey City Centre. Located directly across from SFU Surrey and the Surrey Central SkyTrain, this newly updated, move-in ready home features a bright, functional layout filled with natural light. Step outside to enjoy Nemesis Coffee Pavilion, the award-winning 82,000 sq ft LEED Gold City Centre Library, and Central City Shopping Centre with 140+ shops and 27+ restaurants including T&T, Best Buy, and popular dining spots. Secure building with well managed strata-ideal for students, professionals, or investors. Walk to class, commute downtown, and enjoy Surrey's fastest-growing downtown core right at your doorstep. Photos virtually staged. (id:46156)
503 Wardner Fort Steele Road
Wardner, British Columbia
Gracefully set on a waterfront parcel within the Agricultural Land Reserve along Fort Steele–Wardner Road, approximately 20 minutes from Cranbrook, this impeccably maintained residence offers refined rural living with exceptional space and views. The home features an open-concept floor plan with over 2,500 sq. ft. on the main level and an additional 550 sq. ft. upstairs, creating a bright and welcoming atmosphere throughout. The main floor includes two well-appointed bedrooms, anchored by a spacious primary suite with ensuite and patio doors leading to a covered deck overlooking the Kootenay River Valley. Outdoors, a beautifully manicured lawn captures Rocky Mountain views, while the property includes a small section of Kootenay River frontage, enhancing the natural setting. The upper level offers a third bedroom and an elegant loft space ideal for a home office or private retreat. Completing the offering is a 26’ x 30’ attached garage, providing excellent space for vehicles, storage, or recreational equipment. Thoughtfully cared for over the years, the home benefits from an updated heating system and newer siding, delivering comfort, efficiency, and long-term peace of mind in a tranquil yet accessible location. (id:46156)
5795 Valleyview Rd
Duncan, British Columbia
5 bedroom, 2 bathroom home located on the edge of Duncan on a nice quiet street, close to Cowichan Bay and backs on to a church parking lot so nice and quiet. This home would be a fairly easy duplex conversion and boasts a nice new kitchen and many upgrades, new paint and some new flooring! The fully fenced back yard is child friendly and there is a small park just a couple doors down. Lots of parking and good sun exposure. This property is well under a hour to Victoria and 5 min to Duncan but feels nice and rural. Call Sandy for a complete Information Package. (id:46156)
2271 240 Street
Langley, British Columbia
5.42 ACRES ideal for your DREAM HOME! Easy access to Fraser Highway & 16 Avenue. 182 feet wide x 1303 feet deep. This partly cleared property awaits your ideas! RU-3 Rural zoning in the ALR. Nearly 1500 SQ/FT 3 bedroom rancher built w/ solid concrete block construction on slab. Older barn / shop. Lovely walkable treed area at back, very natural "park-like" setting. Drilled well apporx. 160 feet, has good water. Natural gas at the street. PRICED WELL BELOW BC ASSESSMENT VALUE. Zoning allows for new home, secondary home (approx. 970 sq/ft), barn / shop and additional farming uses. Room for your toys and trucks, legally park 3 commercial vehicles. (id:46156)
1974 Hovey Rd
Central Saanich, British Columbia
The ultimate HOBBY FARM with a FULLY RESTORED, heritage ARTS AND CRAFTS residence positioned on an acre of glorious farmland and gardens just minutes away from the Village of Saanichton. You will love the cedar shingled exterior, wide sitting porches, half timbered gables and period detailing that reflect the history and craftsmanship of this beautiful home. The property has a separate 2 car garage, a 3 stall barn with loft and tack room, a grassy field for horses and gorgeous mature gardens, fruit trees, berries and greenhouse. The interior of this lovingly restored home has edge grain fir flooring, coffered ceilings, a river rock fireplace and leaded French doors leading to patios and gardens. The upper floor features 3 generous bedrooms, a large landing and 2 and a half bathrooms. The lower level features a self-contained 2-bedroom suite with a separate entrance. There is also a workshop, rec room and lots of storage. Perfectly suited to host a remarkable wedding or garden party. (id:46156)
N607 737 Humboldt St
Victoria, British Columbia
Situated in the heart of downtown Victoria, this bright and modern steel-and-concrete condominium offers an exceptional urban lifestyle. The well-managed building features concierge service, a resident caretaker, fitness centre, sauna, steam room, hobby room, residents’ lounge, and secure underground parking. This well-appointed 1 bedroom plus den (ideal as a second bedroom) showcases hardwood flooring, granite countertops, stainless steel appliances with a natural gas range, in-suite laundry, expansive windows, and a charming Juliet balcony. Thoughtfully designed amenities support both an active and relaxed lifestyle, while attentive on-site staff help ensure peace of mind and long-term value. Built in 2008, this landmark building is just a two-minute walk to the Parliament Buildings, the Empress Hotel, Inner Harbour, and the very best of downtown Victoria’s dining, shopping, and entertainment. (id:46156)
908 1029 View St
Victoria, British Columbia
Bright 1-Bedroom Penthouse in Downtown Victoria This modern 1-bedroom penthouse, built in 2019, features 10-foot ceilings, floor-to-ceiling windows, and a bright open-concept layout filled with natural light. The contemporary kitchen offers quartz countertops, a central island, and built-in stainless steel appliances, seamlessly connecting to the living and dining areas. Enjoy outdoor living on the spacious 104 sq ft curved balcony, ideal for entertaining or relaxing. Additional highlights include secure underground parking, a storage locker, and bike storage. Residents enjoy access to building amenities such as a fitness centre, yoga area, and community lounge. Located just steps to Yates Street Market, shops, restaurants, and public transit, and only minutes to the Inner Harbour. Move-in ready, vacant, and easy to show, this home is ideal for both end users and investors. (id:46156)
1685 Peligren Pl
Qualicum Beach, British Columbia
This ocean and mountain view log home in Little Qualicum River Village blends modern and rustic charm with machine-milled, kiln-dried log beams, custom stained glass, and large windows that capture stunning distant ocean views. The main level features a massive great room with a river rock wood-burning fireplace, a gourmet kitchen with granite counters and stainless steel appliances, a dining area, an office with a Murphy bed, and a laundry room. The spacious primary bedroom boasts a four-piece ensuite and a huge deck to enjoy the views and watch cruise ships sail by in summer. The walk-out lower level offers an oversized rec room perfect for a pool table, three bedrooms, a full bathroom, and ample storage. A newer hot tub and a new above-ground pool add to the outdoor fun. The home also includes two hot water tanks, slate tile floors, a newer heat pump, covered boat/RV storage, chicken coop with automatic doors and a fenced garden area. This all sits on a private 1.47-acre lot with fully paved driveway access and parking. Ideal for hosting guests or accommodating two generations under one roof, the interior paint has been extensively refreshed and features many recent updates throughout the home and property. (id:46156)
2736 Aquila Drive
Abbotsford, British Columbia
Court Ordered Sale.Quality built 3 level home located on a quiet street with Valley views. This home showcases quality crafstmanship and custom millwork throughout. High ceilings in the great room and adjoining white kitchen is an entertainer's dream. 5 bdrms inc a 2 bed unauthorized accommodation. 3 car garage, media room, covered sundeck and fabulous views. (id:46156)
8972 Dewdney Trunk Road
Mission, British Columbia
WOW! These acreages don't come up very often!! Beautiful 2,800 sq ft, 5 bedroom rancher with full walk-out daylight basement. Like new! Amazing chef's delight kitchen with a huge baker-size quartz island and counters, loads of space and cupboards. Open concept with a showpiece stone gas fireplace and cedar mantle. The home has warm colours inside and out, professionally done!!! Great family floor plan with all spacious, well-designed rooms. Downstairs you have a new complementary 1 or 2 bedroom in-law suite with its own access. Two huge entertainment-size covered decks overlooking a totally private, all usable acreage with breathtaking snow-capped mountain views.This rare find is on city water, only 6 minutes to the hospital and shopping, and just 2 minutes to schools. (id:46156)
B102 8230 208b Avenue
Langley, British Columbia
THE COMMONS, built by Zenterra Developments, where timeless elegance meets modern living. Centrally located in Willoughby, THE COMMONS is surrounded by major entertainment options, shopping destinations, and convenient transportation links. Experience the dynamic energy of Langley's growth while enjoying unparalleled convenience and accessibility THE COMMONS is move-in ready, and our deposit structure is a total of 5%. Onsite PC located at 8230 - 208B Street, Langley. Hours is Sat to Thur 12-5pm (Friday Closed) *Measurements are from our marketing material and it is an approximate, as this is a preconstruction. (id:46156)
13261 66b Avenue
Surrey, British Columbia
Immaculate home in one of the nicest location! Upstairs features Master bedroom with ensuite plus 2 more rooms and a bathroom. Main level has huge vaulted family Room with kitchen that walks out to a lovely, cozy deck which leads to private backyard. Lower level features 2 Mortgage Helper Suites: 1 Bedroom Suite and Bachelor Suite. Pioneer Park is just steps away and Henry Bose Elementary and Cole Panorama Ridge Secondary just a few blocks. New flooring, updated washrooms are few of the many updates. This home will not disappoint you. Just move right in!!! Open House Sunday Jan 11, 2026 from 11am to 2pm (id:46156)
65 120 Finholm St
Parksville, British Columbia
Welcome to this bright end-unit patio home in The Meadows, a quiet and well-maintained 55+ community. Within walking distance to Parksville’s beach, shopping, dining, and amenities, it offers an ideal blend of convenience and tranquility. Set in one of the best locations in the complex, the home has only one neighbour and peaceful green views from every window, including the sun-filled double kitchen window. Vaulted ceilings create an open, airy feel, while a new heat pump and recent updates include fresh paint, windows, flooring, lighting, ceiling fans, cabinetry, and a beautifully renovated bathroom. Enjoy your private, fully fenced and covered patio. The community features a clubhouse, optional RV parking for a fee, and professionally maintained grounds. Dogs are welcome up to 44 lbs. Effortless living just minutes from everything Parksville has to offer. For more information contact the listing agent, Kirk Walper, at 250-228-4275. (id:46156)
536 5th Avenue
Burns Lake, British Columbia
Spacious 5-bedroom, 3-bath home located in a desirable neighbourhood, offering excellent versatility and added value with a fully serviced second lot. The main floor features vaulted ceilings and an open-concept layout with three bedrooms, ideal for family living. Recent updates include a new roof, fresh paint throughout, new dishwasher, new washer and dryer, and windows replaced within the last five years. The basement includes two additional bedrooms, a large rec room, and a separate basement entry, providing great potential for extended family or future suite options. Additional highlights include a carport, sun deck, and a peaceful setting bordered by green space on one side and a park on the other, creating privacy and a natural buffer rarely found. (id:46156)
B408 8230 208b Avenue
Langley, British Columbia
THE COMMONS, built by Zenterra Developments, where timeless elegance meets modern living. Centrally located in Willoughby, THE COMMONS is surrounded by major entertainment options, shopping destinations, and convenient transportation links. Experience the dynamic energy of Langley's growth while enjoying unparalleled convenience and accessibility THE COMMONS is move-in ready, and our deposit structure is a total of 5%. Onsite PC located at 8230 - 208B Street, Langley. Hours is Sat to Thur 12-5pm (Friday Closed) *Measurements are from our marketing material and it is an approximate, as this is a preconstruction. (id:46156)
B220 8230 208b Avenue
Langley, British Columbia
THE COMMONS, built by Zenterra Developments, where timeless elegance meets modern living. Centrally located in Willoughby, THE COMMONS is surrounded by major entertainment options, shopping destinations, and convenient transportation links. Experience the dynamic energy of Langley's growth while enjoying unparalleled convenience and accessibility THE COMMONS is move-in ready, and our deposit structure is a total of 5%. Onsite PC located at 8230 - 208B Street, Langley. Hours is Sat to Thur 12-5pm (Friday Closed) *Measurements are from our marketing material and it is an approximate, as this is a preconstruction. (id:46156)
B105 8230 208b Avenue
Langley, British Columbia
THE COMMONS, built by Zenterra Developments, where timeless elegance meets modern living. Centrally located in Willoughby, THE COMMONS is surrounded by major entertainment options, shopping destinations, and convenient transportation links. Experience the dynamic energy of Langley's growth while enjoying unparalleled convenience and accessibility THE COMMONS is move-in ready, and our deposit structure is a total of 5%. Onsite PC located at 8230 - 208B Street, Langley. Hours is Sat to Thur 12-5pm (Friday Closed) *Measurements are from our marketing material and it is an approximate, as this is a preconstruction. (id:46156)
A104 8230 208b Street
Langley, British Columbia
THE COMMONS, built by Zenterra Developments, where timeless elegance meets modern living. Centrally located in Willoughby, THE COMMONS is surrounded by major entertainment options, shopping destinations, and convenient transportation links. Experience the dynamic energy of Langley's growth while enjoying unparalleled convenience and accessibility THE COMMONS is move-in ready, and our deposit structure is a total of 5%. Onsite PC located at 8230 - 208B Street, Langley. Hours is Sat to Thur 12-5pm (Friday Closed) *Measurements are from our marketing material and it is an approximate, as this is a preconstruction. (id:46156)
A213 8230 208b Avenue
Langley, British Columbia
THE COMMONS, built by Zenterra Developments, where timeless elegance meets modern living. Centrally located in Willoughby, THE COMMONS is surrounded by major entertainment options, shopping destinations, and convenient transportation links. Experience the dynamic energy of Langley's growth while enjoying unparalleled convenience and accessibility THE COMMONS is move-in ready, and our deposit structure is a total of 5%. Onsite PC located at 8230 - 208B Street, Langley. Hours is Sat to Thur 12-5pm (Friday Closed) *Measurements are from our marketing material and it is an approximate, as this is a preconstruction. (id:46156)
505 20826 72 Avenue
Langley, British Columbia
Welcome to Lattice2. This beautiful 2 Bed + Den is freshly painted and enhanced with new LED lighting making this home feel bright and modern. The open-concept floor plan is thoughtfully designed with oversized windows that frame stunning views and flood the space with natural light. The contemporary kitchen features quartz countertops, SS appliances, ample cabinetry, and an island ideal for both everyday living and entertaining. Enjoy the comfort of air conditioning, a rare and valuable feature, along with a spacious laundry room offering excellent storage and functionality. Step outside to a generous deck, perfect for relaxing or hosting while taking in the unobstructed surroundings. Enjoy rooftop amenities and a prime location close to schools, parks, shopping, and transit. (id:46156)
801 Nimpkish Heights Rd
Hyde Creek, British Columbia
GARDENERS DREAM with herb farm! Want a ton of space for your family or for a home based business? This fully furnished home and property has everything you could want. For the family, currently set up as a 4 bed plus 2 den and loft, 2 bath home with so much room for expansion or changes. For a business, this was previously set up beautifully for a gallery with tons of storage, displays and multiple work areas. The gallery has a separate entrance from the residence but connected for ease of ''going to work''. Tiled heated floor in the gallery, 29 skylights make the work areas so naturally bright and comfortable to create masterpieces in. It's currently a beautiful spot for displays for the (mostly) included beautiful art pieces. The second studio would make a perfect music studio and is another area to create beautiful masterpieces overlooking the garden. The potential for B&B or hobby farm is great as there are areas that could be closed off from the main house to where a B&B could be set up beautifully. Expansive country style kitchen with dining area overlooking the back garden. Two living areas each with cozy woodstoves. The 2.15 acreage is covered with 65 rhodos and other perennials, fruit trees, berries, greenhouse and raised beds galore with herbs and veggies. Garlic is all planted for the coming season. 24x40 garage is big enough for your RV or Boat. The property and home are super private, surrounded with trees. Don't be alarmed when the occasional forest friends visit. This property has so much to offer to list here. Offered fully furnished with many antique pieces. Compare today's building costs to this price - it's a steal! Make an appointment with your Realtor to view today! (id:46156)
5 119 Moilliet St
Parksville, British Columbia
Welcome to the Sandscapes complex - a near new 16-unit townhouse development located in the heart of Parksville. This lovely 2 level contemporary designed end unit features 3 bedrooms & 3 bathrooms & is quality built with high end finishing. It features a Chef’s kitchen with large island & breakfast bar, granite countertops, white gloss cabinetry, stainless steel appliances & gas stove. Lower level features an open concept kitchen/living/dining room, 9 ft ceilings, large windows, vinyl plank flooring & garage. Upstairs you find the spacious primary bedroom with his/hers closets, beautiful ensuite with dble sinks, & a roomy glass shower, 2 more generous sized bedrooms, 4pc bath & laundry room. The sliding glass doors off the living space extends onto the private fenced back yard with patio, deck & gas BBQ hookup. This lovely home also boasts a high efficiency gas furnace, heat pump & gas fired hot water on demand. Located just a few minutes walk from Parksville’s sandy beach & oceanfront walkway, restaurants, schools, shopping, amenities, golf courses & recreational activities. Affordable strata fees, no age or rental restrictions, 2 pets allowed, and still covered by new home warranty. Enjoy the quiet lifestyle in this lovely, well managed, townhome development. Why pay rent anymore when you can buy your own affordable home. (id:46156)
375 Feathertop Way Lot# 34
Big White, British Columbia
Welcome to 375 Feathertop Way located in the desirable Feathertop Estates. Enjoy true ski-in/ski-out convenience directly from your private ski locker, complete with a ski key rack, and quick access to The Bullet and Black Forest chairlifts. This home showcases 8” thick, heavily insulated exterior walls, triple-glazed European tilt-and-turn windows, and three-point latch European exterior doors, creating an airtight, energy-efficient envelope ideal for mountain conditions. Premium appliances throughout, including Bosch refrigerators and dishwashers on both upper and lower levels, a Bosch induction range in the upper kitchen, and a Bosch convection microwave in the lower kitchenette. The lower-level lock-off suite offers its own laundry and kitchenette, providing excellent flexibility for guests or potential rental income. Energy efficiency continues with LED lighting throughout, a Zehnder high-efficiency heat exchanger, and Dimplex electric baseboard and forced-air heating, each room equipped with individual remote-controlled thermostats. After a day on the slopes, relax by either electric fireplace or unwind in the spa-inspired amenities, including instant hot water at all sinks, an ensuite PRO-240 auto-flush steam generator, Jacuzzi J-345 hot tub with remote control, and a private sauna, also remotely controlled. This exceptional home is ideal for full-time living or a luxurious Big White retreat. (id:46156)
522 10777 138 Street
Surrey, British Columbia
Welcome to QUATTRO 5. This bright and spacious 1-bedroom condo unit features functional living space, granite kitchen counters and stainless steel appliances. Steps to SkyTrain, SFU, hospital & shops. 1 parking & 1 storage included-on the same level as the unit for added ease. Pets & rentals welcome. (id:46156)
17017 Snow Avenue Unit# 12
Summerland, British Columbia
This charming 2-bedroom, 2-bathroom manufactured home located in Sherwood Park, offers comfort and style in a peaceful setting. Nestled in beautifully landscaped grounds, the property provides a serene environment perfect for relaxation and outdoor enjoyment. The spacious interior features an inviting gas fireplace, creating a cozy atmosphere in the living area. With plenty of storage options throughout, you'll have ample space to keep your belongings organized. As a resident, you'll also have access to the community clubhouse, adding an extra layer of convenience and social opportunities. Whether you're hosting guests, enjoying a quiet evening by the fire, or exploring all Summerland has to offer, this manufactured home offers the ideal blend of comfort, functionality, and community amenities. Roof was replaced in 2014, and furnace & A/C replaced in 2024. This unit passed an electrical inspection and received its Silver Seal in 2025. (id:46156)
309 838 Broughton St
Victoria, British Columbia
Ultra bright and modern south-facing condo in Escher, a top tier steel and concrete building—offering superior soundproofing, durability, and peace of mind. The open-concept layout is ideal for comfortable living and entertaining, complete with a large kitchen island with seating for three, generous storage, and stainless steel appliances. A flexible tech nook or pantry adds versatility, while the primary bedroom features a spacious walk-in closet. Arguably the best secured underground parking spot that the building has to offer, secured bike storage, and also a common dog washing station. Enjoy access to a stunning rooftop terrace with panoramic views of Downtown, Fairfield, and the Olympic Mountains—featuring lounge space and BBQ area. With a gym and park just across the street and shopping, dining, and entertainment just steps away, this is the perfect home base for urban living. (id:46156)
2760 Olalla Road Unit# 206
West Kelowna, British Columbia
Luxury 2 bed 2 bath brand new move-in-ready condo at Lakeview Village Residences in Lakeview Heights is 1069 sq. ft. with an additional 307 sq. ft. deck. This is a great floorplan with views towards Mount Boucherie Winery and Okanagan Lake from your large deck. No neighbours above and exceptional deck space to watch the world go by. Elevated modern & cozy interiors featuring warm whites and oak accents. 9"" smooth finish ceilings provide a spacious, light and airy feel. Custom designed Veneta Cucine cabinets imported directly from Italy with an oversized island that's extra deep to accommodate comfortable counter seating. Spa inspired, custom designed ensuite with Italian vanities that include built in vanity mirror lighting and accent shelving. Heated floor in the ensuite. This is one of four units at the top of the two storey wing, facing the lake. Amenities include a heated swimming pool, hot tub, health club, roof top & community gardens, indoor greenhouse, dog wash station, and walking trails through neighbouring vineyards. You are a short walk from the shops at the Lakeview Village Mall, including Nesters Supermarket, liquor store, and various other stores and offices. The West Kelowna Wine Trail, nearby, with wineries, brewpubs and restaurants plus biking , beaches and golf nearby. It's just a short drive to all the amenities of downtown Kelowna and West Kelowna. One indoor parking spot. (id:46156)
20 46689 First Avenue, Chilliwack Proper East
Chilliwack, British Columbia
This 3-bedroom, 2-bathroom townhome is located in the family-friendly Mount Baker Estates. The main level features a white kitchen with a cozy nook area, an open-concept living room with a stone fireplace, and access to the backyard. A convenient powder room and access to the single-car garage complete the main floor. Upstairs, you'll find three spacious bedrooms and a full bathroom. This unit backs onto Coote Street, offering easy accessibility and plenty of additional nearby parking. The well-maintained complex includes a playground and an outdoor pool. Ideally situated in a central location close to District 1881, all levels of schools, parks, shopping, and more. Pets allowed with restrictions. Don't miss this great opportunity! * PREC - Personal Real Estate Corporation (id:46156)
836 Cawston Avenue
Kelowna, British Columbia
This is an authentically charming home and a sound investment. The property has been substantially renovated and is move-in ready. Newer flooring, paint, bathroom, appliances, furnace, A/C, and a Murphy bed are among the more expensive updates done by the current owner. The Murphy bed alone would cost $10K to replace! The next owners will enjoy both the romance of a character home and the joy of a bright, open living space, large yard, and incredible financial potential. The long-term value of the land in Kelowna's development hub is unquestionable. There are also conceptual drawings for a second residence above a garage with lane access. This is truly a place you would be proud to call home. Imagine... growing your own food in the garden, or relaxing on the private, expansive back deck at sunset, or taking a stroll to the waterfront for morning coffee. The street is renowned for being a peaceful well lit safe and friendly community. If you would like to get access to floor plans, plans for the second dwelling, and a list of updates and upgrades on this home, contact your favourite agent today. This is truly a home you will LOVE and a fantastic long-term investment. (id:46156)
1924 Cook Street
Creston, British Columbia
Welcome to this beautifully renewed 1-bed, 1-bath bungalow offering effortless one-level living in a quiet, central Creston location. Completely updated, this home delivers the rare combination of modern style, low maintenance, and total peace of mind. Every detail has been thoughtfully updated —new kitchen, bathroom, siding, plumbing, electrical, insulation, windows, doors, flooring, lighting, fixtures, and more— making this an ideal option for buyers who want move-in ready without future projects. The open, airy floorplan is filled with natural light and finished with clean lines, and a classy modern aesthetic that feels far larger than the square footage suggests. This is smart, efficient living at its best — easy to maintain, comfortable, and designed to maximize every inch. Outside, enjoy a level, fenced yard with a tool shed, and a concrete driveway with attached carport. Whether you’re relaxing at home or heading out, everything is within easy reach — walk to downtown, shopping, parks, schools, the hospital, rec centre, and transit. Vacant and offering quick possession, this home is perfect for first-time buyers, downsizers, retirees, or anyone seeking a stylish, turnkey alternative to condo living — without strata fees. Fully renovated. One level. Exceptional location. A rare opportunity for worry-free living in the heart of Creston. (id:46156)
36 60 Dallas Rd
Victoria, British Columbia
Bright and Upbeat 3-Bedroom, 3-Bath Townhome in James Bay. Ideally located along Dallas Road in the quieter part of James Bay, this beautifully maintained townhome is just steps from the sea, beaches, parks, Fisherman’s Wharf, the Ogden Point Breakwater, the Inner Harbour, and Downtown Victoria. The entry level features an oversized single-car garage and a versatile office/den or bedroom complete with a built-in Murphy bed. From here, enjoy access to the complex’s charming courtyard filled with mature plantings, gardens, pergolas, a picnic area, and plenty of additional parking. With 9-foot ceilings the main level boasts a stunning newly renovated kitchen with engineered maple flooring, quartz countertops, timeless cabinetry, stainless steel appliances, wine storage, and a large, functional island. The south-facing deck off the kitchen is perfect for soaking up the sun and overlooking the courtyard greenery and living rooftop gardens. The bright and spacious living/dining area features expansive windows, an open layout, and a cozy gas fireplace, perfect for relaxing or entertaining. The serene upper level includes laundry, two full bathrooms, and two bedrooms, including the luxurious and spacious primary suite that easily accommodates a king-sized bed. The spa-inspired ensuite offers double sinks, a soaker tub, a separate shower, and two skylights that flood the space with natural light. Enjoy the very best of coastal living in this gem of a home, part of one of James Bay’s most desirable and well-managed oceanside townhome communities. (id:46156)
23 12770 105 Avenue
Surrey, British Columbia
48 Brand New Townhomes for sale in Center 128. Phase 1 ready to move in and Phase 2 completes in December 2025 onwards. This spacious 3 Bedrooms 2.5 baths townhome has double garage for 2 cars plus storage, 1 EV charger installed. The Unit features forced-air heating with rough in for A/C, Vinyl plank flooring, carpets in stairs. Kitchen has white cabinets, undermount double sink, gas stove, stainless steel appliances, fridge with ice and water dispenser. Conveniently located near schools, parks, bus stops and within a 3-kilometer radius of 4 SkyTrain stations. Easy access to Hwy 91, 99, & 17. Amenities include 2 Storey clubhouse with full size kitchen, outdoor fire pit and seating area, Outdoor communal BBQ area, Children's playground. Call to Book your viewing. (id:46156)
1195 14th Street Unit# 18
Kamloops, British Columbia
Beautifully maintained level-entry duplex in desirable Orchard Village on 14th Street. This 2-bedroom, 2 1/2-bathroom rancher-style home features a bright main floor with convenient laundry, a cozy fireplace, central A/C, and a covered carport. The covered patio offers a private space for relaxing or entertaining family and friends. Downstairs, a 975 sq. ft. partially unfinished basement with a 2 piece bath(Drain available for shower) provides excellent potential for future development. Situated in a quiet, adult-oriented (not age-restricted) Bareland strata complex is minutes away from shopping, golf, schools, airport, parks and downtown. Enjoy low-maintenance living with a strata fee of just $145/month. As well, owners can enjoy the large amenity building. Updates include newer flooring, appliances, kitchen, lighting, furnace (2023) and Hotwater Tank (2023), new windows, and shower in ensuite. All measurements are approximate. (id:46156)
5445 Highroad Crescent, Promontory
Chilliwack, British Columbia
A fully renovated family home on a quiet street in Promontory Heights. This well-maintained 3,141 sq. ft. three-storey residence offers 6 bedrooms, 5 bathrooms, and a newly finished walk-out basement suite with separate entry. The main floor features an updated kitchen with new cabinetry, stone countertops, and stainless-steel appliances, opening to a covered deck with mountain and valley views. Upstairs are four spacious bedrooms and two bathrooms. Additional features include a high-efficiency furnace, air conditioning, a fully fenced landscaped yard, and an oversized driveway. Conveniently located within walking distance to schools, parks, transit, and local amenities. (id:46156)
14 100 Abbey Lane
Parksville, British Columbia
This well-maintained townhome is ideally located in a highly walkable Parksville neighbourhood, just a short stroll from the famous Parksville Community Beach. The home is part of a quiet, well-managed 55+ complex with just 22 units and a pet-friendly policy, offering a relaxed and community-oriented lifestyle. The interior features a bright layout with vaulted ceilings, updated flooring, and bay windows that allow for ocean views and plenty of natural light. The two-bedroom, two-bathroom floor plan is functional and comfortable, with in-unit laundry and ample closet space throughout. A rear patio extends the living space outdoors and provides a pleasant area to enjoy the coastal climate. With its desirable location, ocean views, and low-maintenance living, this property presents an excellent opportunity to enjoy life near the beach. (id:46156)
4600 Okanagan Avenue Unit# 26
Vernon, British Columbia
(OFFER ACCEPTED, SR JAN 30) Immaculate 2 bed 2.5 bath END UNIT in The Terraces. This home features a bright open floor plan with gorgeous California Shutters.... The kitchen boasts tall ceilings, extra cabinets, stainless steel appliances and a large island with quartz countertops that easily fits four stools . The dining area opens up to your private backyard where you will find a large covered deck with plenty of room for entertaining, a ceiling fan to keep you cool and a lawn area that is great for kids and pets. With the open concept floor plan, the kitchen flows into the living room with 9' ceilings and a large picture window that fills the home with natural light. Easy access from the living room to the front deck where you can enjoy coffee with a view. Upstairs features two master suites, each with a full ensuite, custom walk-in closets. Doing laundry will be a pleasure in the second floor laundry room with loads of storage, a folding counter and even room for an ironing board. Two car tandem garage is 32' long giving you space to park your car as well as store your paddle boards, E-bikes, golf clubs and everything you need to enjoy the Okanagan Lifestyle. Conveniently located near transit, and a short drive to restaurants, schools, coffee shops, shopping , golf, the beach and more. Call today to book a showing! (Pets aloud with minimal restrictions). (id:46156)


