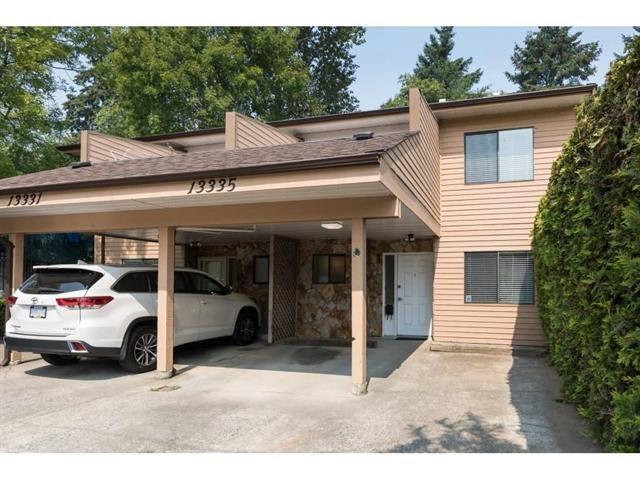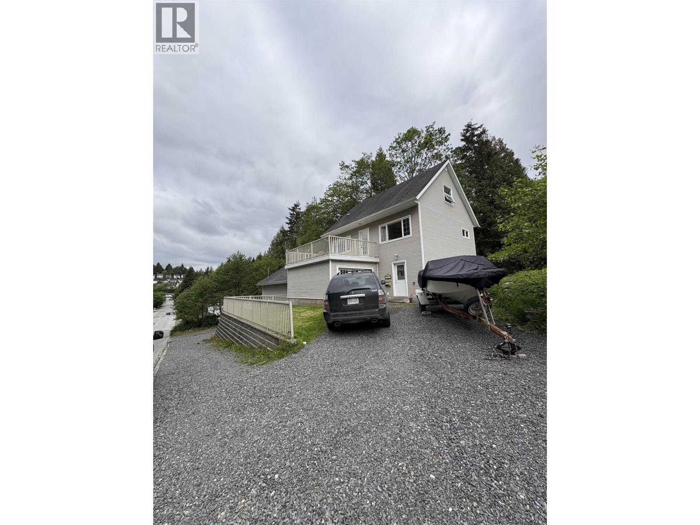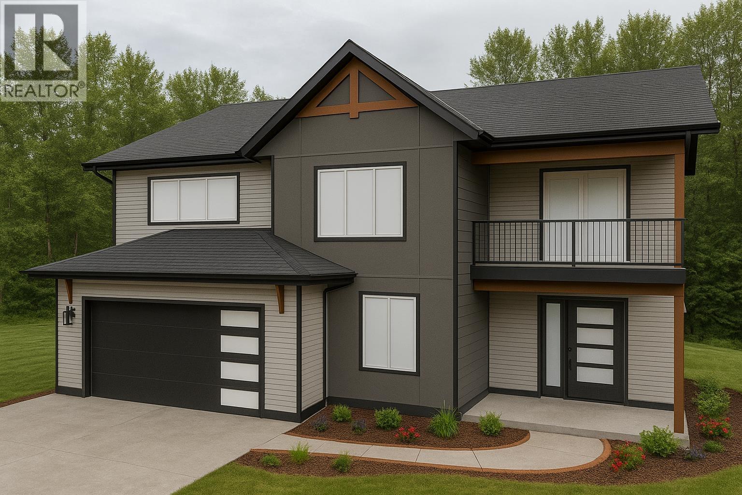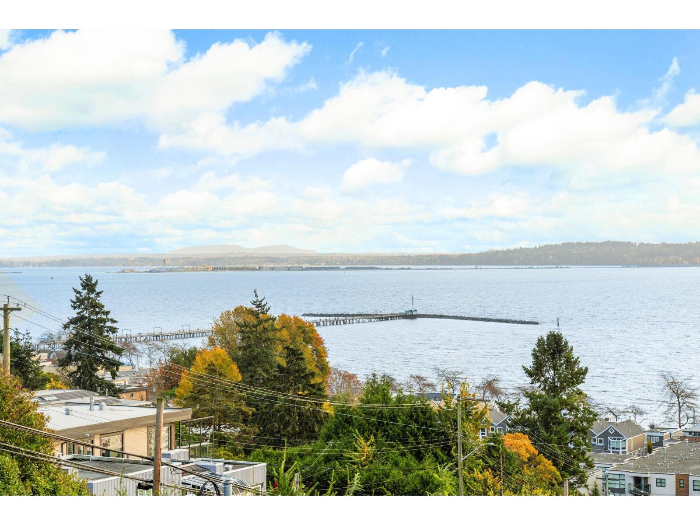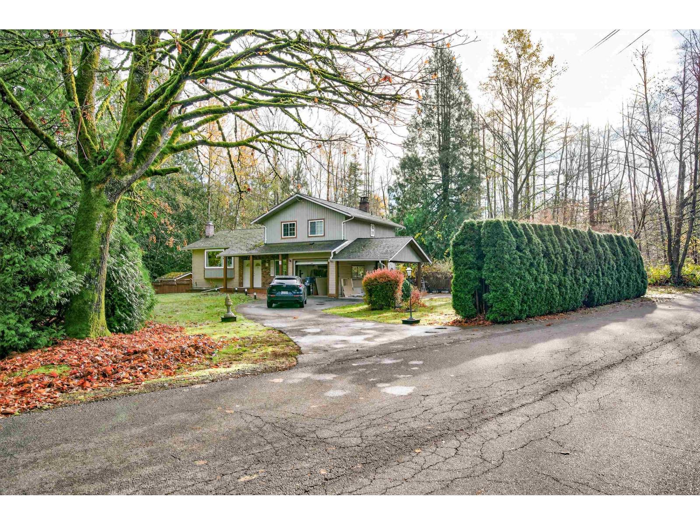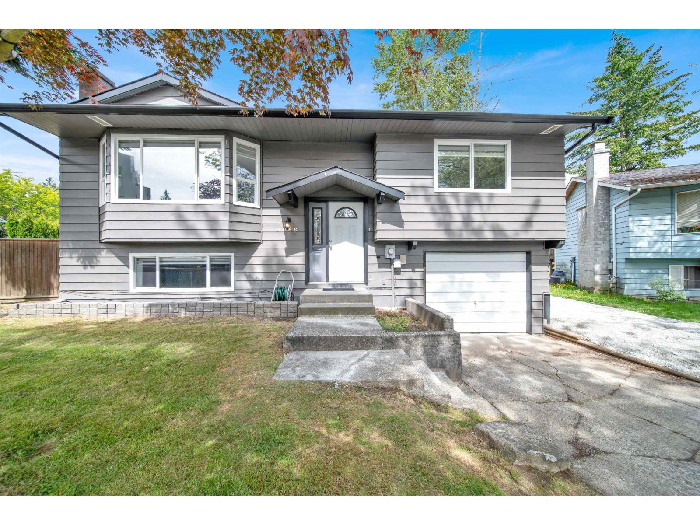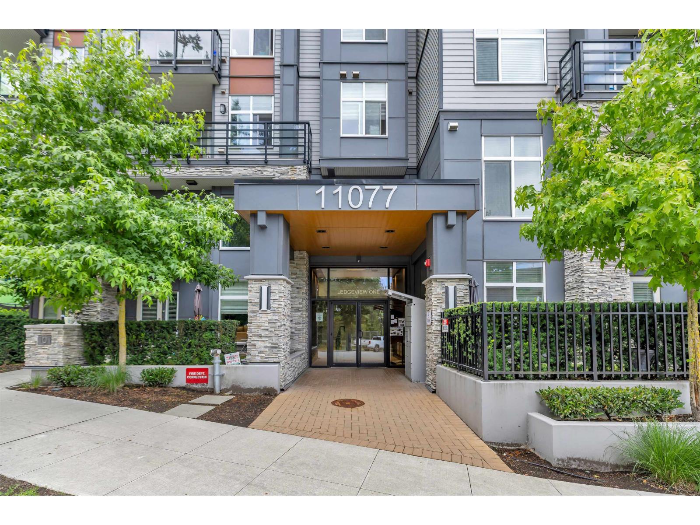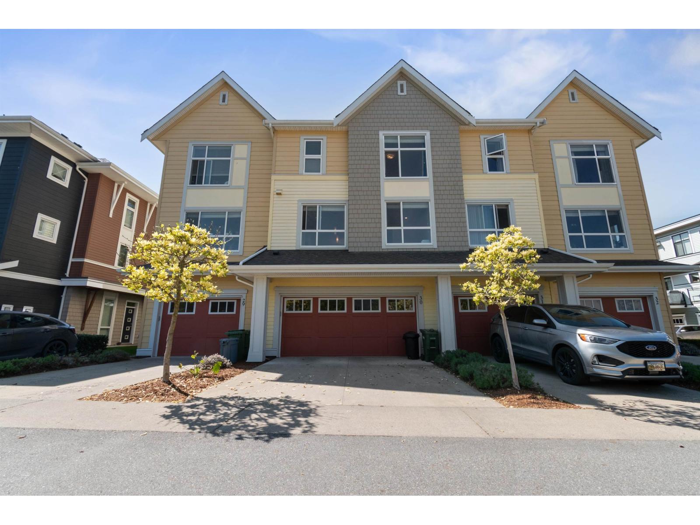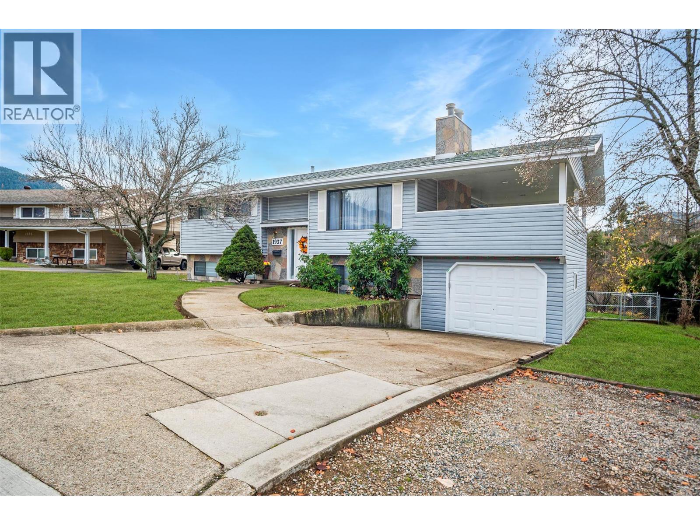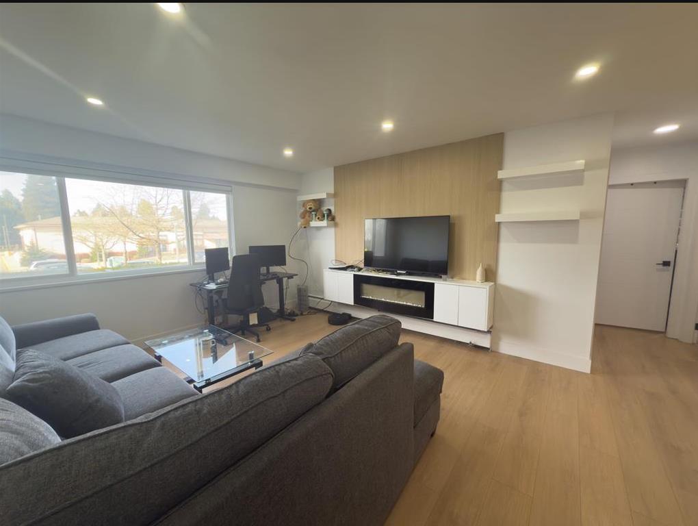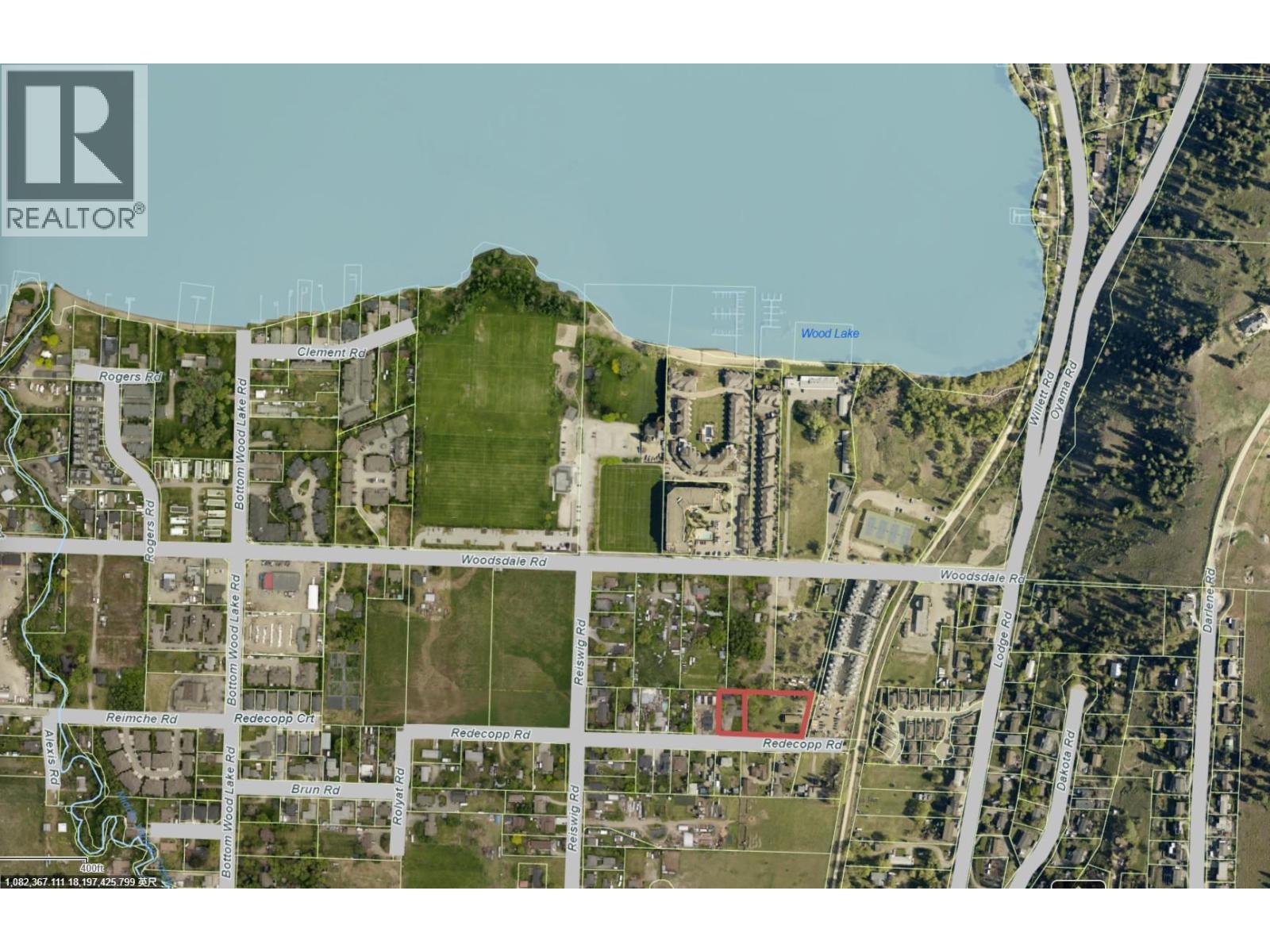13335 70b Avenue
Surrey, British Columbia
Welcome to this well-kept traditional townhouse in the heart of Suncreek. Offering four parking spaces at your front door, two full bathrooms, and a private fenced backyard, this home provides comfort and practicality for everyday living. The monthly strata fee includes property taxes, making this one of the most affordable ownership opportunities in the area. Conveniently located close to schools, transit, shopping, and major amenities, this home delivers both value and convenience in an ideal setting. (id:46156)
15 Omenica Street
Kitimat, British Columbia
Perfect starter home with 3 bedrooms/ 1 bath and bonus flex space for office or craft room. Large open kitchen/dining room and living room with plenty of space for entertaining. Updates include updated bathroom, siding,and 200 amp panel. Close to French immersion school, hiking trails, soccer fields, dog park and recreation centre. (id:46156)
1015 Frederick Street
Prince Rupert, British Columbia
Experience space, versatility, and quality in this beautifully maintained 5-bedroom, 2.5-bathroom home. Set on a generous 66’ x 100’ lot, this property offers exceptional parking capacity for boats, RVs, and multiple vehicles. The impressive 31’ x 29’ attached shop and separate 13’ x 20’ garage are ideal for both hobbyists and professionals alike. Inside, the home has been thoughtfully updated with care and attention to detail, blending modern touches with enduring craftsmanship. With 200-amp service and meticulously maintained spaces throughout, this property is perfect for families or those seeking premium accommodation options. A rare opportunity to own a home that effortlessly balances comfort, function, and potential. (id:46156)
7240 Hillu Road
Prince George, British Columbia
This popular layout and build is back! Built by Copper Falls Custom Homes known for their quality builds and located in the new and expanding Legacy Park subdivision. Open concept main floor features 3 generous sized bedrooms including the primary with a 4 piece ensuite, second full bath, plus laundry conveniently located up. Deck off kitchen area to enjoy the summer BBQ's. Downstairs has an office or use as a 4th bedroom depending on needs. All this AND as per Seller: Special reduced interest rate with Integris Credit Union exclusive to Builder! *photos are renderings only*. (id:46156)
14786 Upper Roper Avenue
White Rock, British Columbia
ONE OF THE FINEST PANORAMIC OCEAN VIEWS IN ALL OF WHITE ROCK stretching from Semiahmoo, the pier and San Juan Islands. Located on a coveted no thru road with no powerlines to impede your view. Features a total of 2,797 sq ft, very open main floor with views from every room. Lower floor has 3 bedrooms and an oversized 21'3 x 12' primary bedroom spanning the back of the house flowing onto it's own deck. Fully finished walk out basement contains a full bathroom, one bedroom, huge family room and roughed in suite. Low maintenance yard and detached double garage. Shows well! (id:46156)
2382 174 Street
Surrey, British Columbia
A PRIME FUTURE DEVELOPMENT OPPORTUNITY within the Grandview Heights Area 5 NCP with a well-maintained house. A rare and strategic corner lot in one of South Surrey's most desirable growth areas-this is the key holding property sophisticated investors are seeking for. Step onto this beautiful, flat, level lot framed by mature trees and discover an immaculately maintained 4-level split home with incredible versatility. This home is perfect to live in, rent out, or hold as an investment. The secondary suite is recently updated, making it an ideal income-boosting property. The location is unbeatable-minutes to the Hwy for easy commuting, 2-3 minutes driving to the new Grandview Heights Secondary and Edgewood Elementary, the vibrant Grandview Aquatic/Rec Centre and Morgan Crossing plaza. (id:46156)
9088 146a Street
Surrey, British Columbia
Beautiful 2-Storey Home in Bear Creek Timbers. Welcome to this stunning, fully renovated 2-storey home located in one of the most sought-after neighborhoods of Bear Creek Timbers. Nestled in a quiet, kid-friendly cul-de-sac, this spacious 7,200 sq. ft. property offers comfort, style, and convenience. The home has been extensively updated in 2021 with a modern kitchen featuring upgraded appliances, new flooring and carpet, fresh paint, stylish blinds, roof, and completely renovated washrooms. Every detail has been carefully considered for both function and aesthetics. The basement includes a separate entry and is easily convertible into a suite-perfect for extended family or rental income. Minutes from Green Timbers Elementary School, shopping centers, public transit, and amenities. (id:46156)
418 11077 Ravine Road
Surrey, British Columbia
Welcome to Ledgeview - modern living with stunning Fraser River views. This bright and well-designed 1 bedroom, 1 bathroom apartment offers 557 sq ft of comfortable, contemporary living on the 4th floor. Oversized windows flood the space with natural light and perfectly frame the sweeping river views. The kitchen features sleek quartz countertops and stainless steel appliances, combining style and function for everyday living. The open-concept layout flows seamlessly from the kitchen into the living area, maximizing space and comfort. Enjoy access to premium amenities including a fully equipped gym, club house, bike room, and a beautiful rooftop patio - perfect for relaxing or entertaining with a view. Located close to transit, shopping, parks, and trails, Ledgeview has it all! (id:46156)
30 45615 Tamihi Way, Garrison Crossing
Chilliwack, British Columbia
This modern 3-beds & 2-baths home offers both comfort and convenience in a fantastic family-friendly Garrison Crossing! This bright unit has incredible mountain view to the East including view of Mt. Cheam and beautiful view of the courtyard to the West. Kitchen is open concept with stainless steel appliances, granite countertops, & pantry. The in suite laundry is conveniently located upstairs with the bedrooms. The unit has double car garage with two more parking on the driveway. Also there are ample visitor parking near this unit. This home is perfect for a family in all stage of life with walking distance to all levels of school, a rec centre, shopping plaza, & scenic Rotary Trail, and with no rental restriction, amazing as an investment. Come & see to fall in love with your new home! (id:46156)
1937 Riverside Crescent
Castlegar, British Columbia
Discover the charm of 1937 Riverside Crescent—a home that blends everyday comfort with undeniable appeal, right in the vibrant heart of Castlegar. This inviting split-level offers four bedrooms and three bathrooms, giving you room to grow, host, or simply enjoy a little extra breathing space. Step inside and you’ll feel the care that’s gone into this property: a high-efficiency gas furnace, central A/C, and a new hot water tank mean the important things are already taken care of. The expansive covered deck—your new favourite spot for morning coffee, summer dinners, or relaxing evenings overlooking the neighbourhood. Add in a single garage, a meticulously maintained interior, and the unbeatable walkability to amenities and the community complex, and you’ve got a home that truly rises above the rest. Move-in ready, beautifully kept, and in a location everyone loves—homes like this don’t come up often! (id:46156)
218 11816 88 Avenue
Delta, British Columbia
Don't miss this fantastic opportunity to own a beautifully updated two-bedroom, one-bathroom condo in the heart of North Delta! Conveniently located just steps from transit, shopping, banks, restaurants, pubs, churches, and the Seniors Centre, this home offers the perfect blend of comfort and accessibility. Sungod Villa is a secure, gated community with newly installed roof, open parking for convenience, and an outdoor pool perfect for warm summer days. This stylishly updated two-bedroom condo boasts spacious, bright rooms with modern finishes, creating a welcoming and comfortable atmosphere. Plus, with heat and hot water included in the strata fees, this home offers incredible value. Don't miss this unbeatable opportunity in a highly sought-after location. (id:46156)
3618 Redecopp Road
Lake Country, British Columbia
Land assembly opportunity in the heart of Lake Country. A combined 1.46 acres across 3618 Redecopp Rd (0.44 ac) and 3650 Redecopp Rd (1.02 ac) are offered together within the fast-growing Woodsdale/Redecopp corridor. The OCP designates this area as High Density Residential, supporting future rezoning for multi-family development including 4–6 storey apartments or purpose-built rentals (buyer to verify with the District of Lake Country). Steps to Wood Lake, Beasley Park, the Okanagan Rail Trail, schools, and recreation, and minutes to shopping and YLW Airport, this site is ideal for developers and investors seeking a strategic opportunity in one of the Okanagan’s most desirable growth areas. For further details and confidential discussions, contact your agent. Don’t miss your chance to shape the future of Lake Country. (id:46156)


