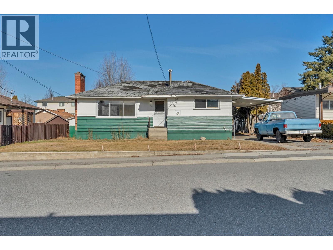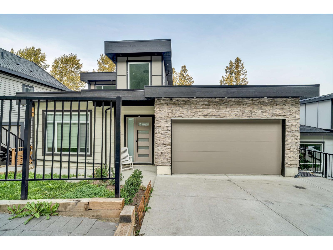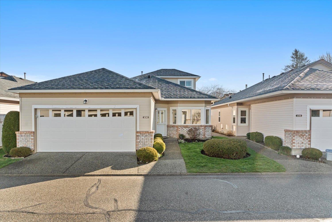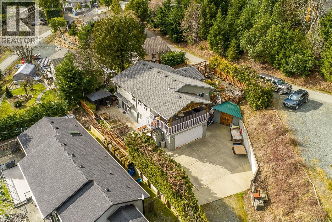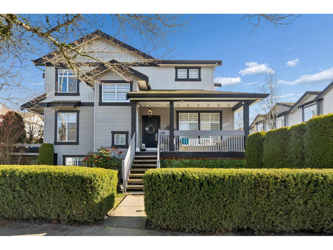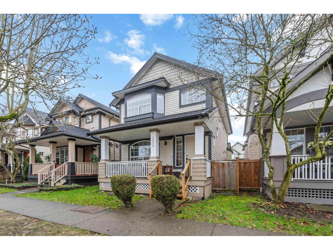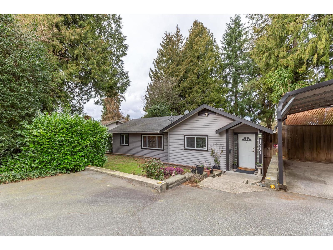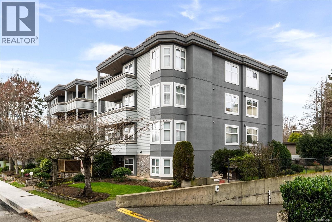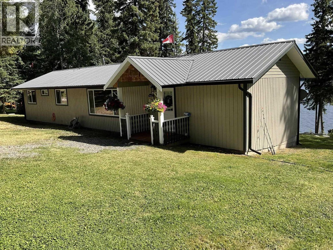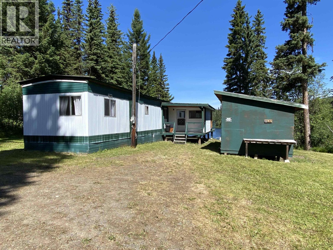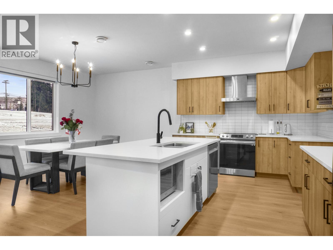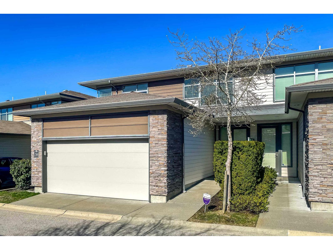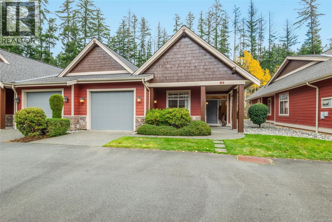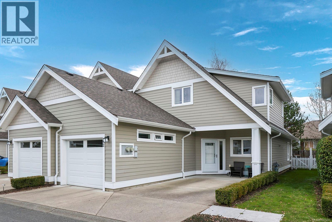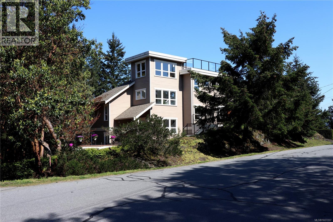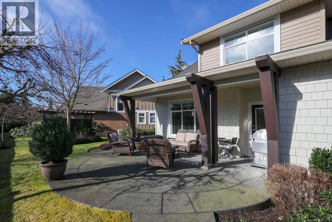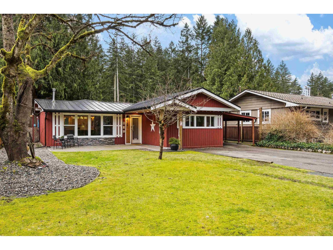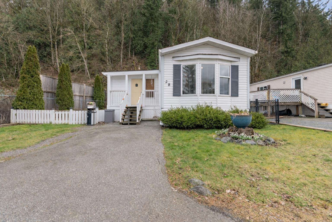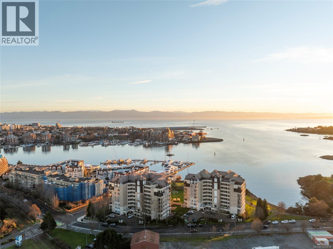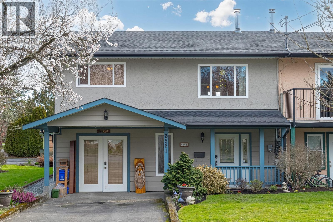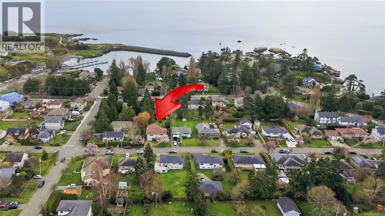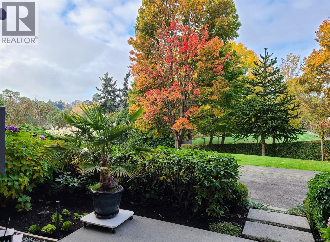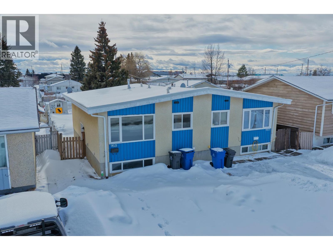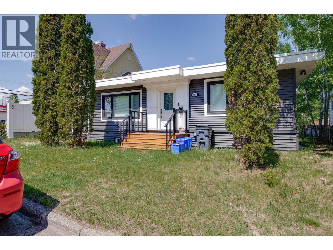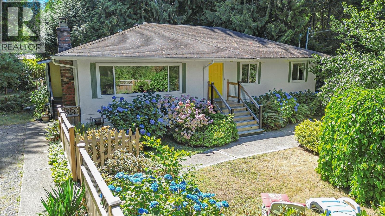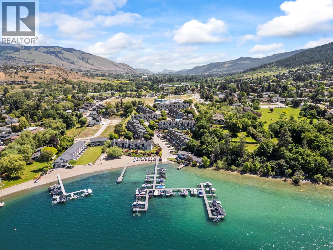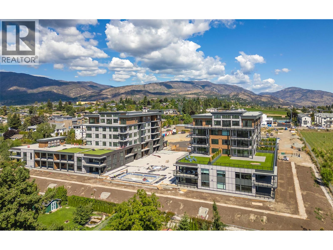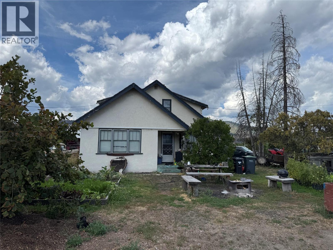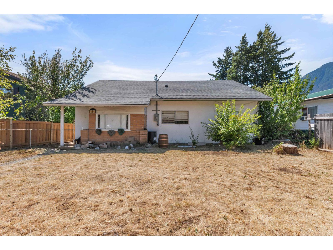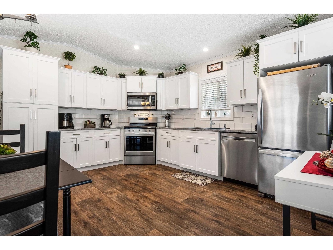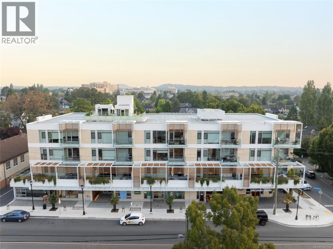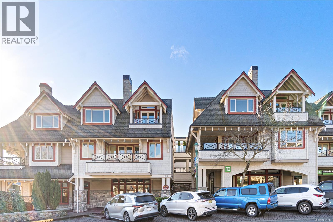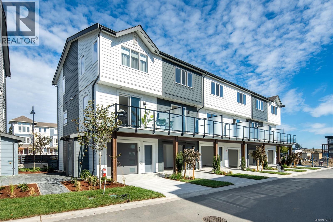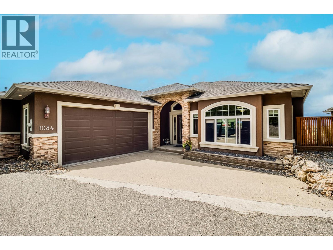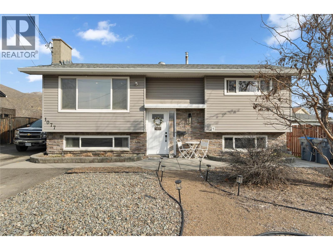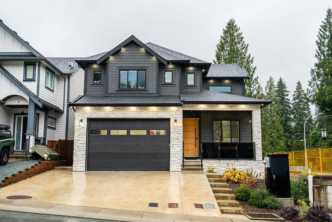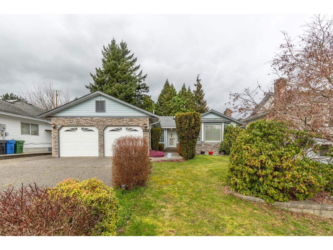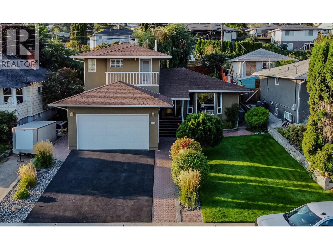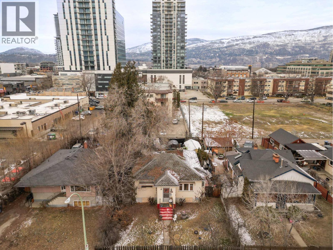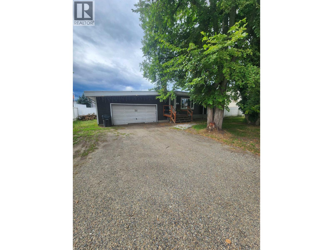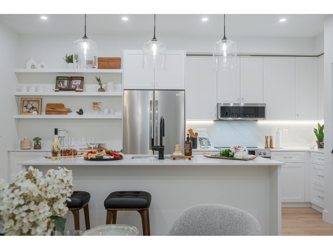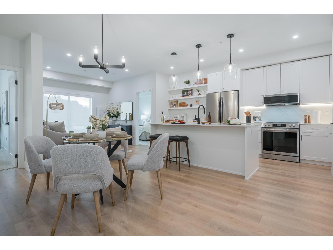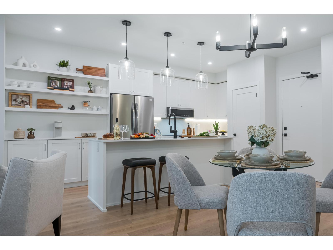711 Nelson Avenue
Penticton, British Columbia
Welcome to a fantastic opportunity to bring your vision to life. Built in 1960, this 4 bedroom, 2 bathroom home offers solid construction and great bones, providing the perfect foundation for a renovation or refresh tailored to your style. With a spacious layout and plenty of room to reimagine the interior, this home is ideal for buyers looking to customize their living space or invest in a property with strong upside potential. Situated on a generous .17 acre lot with convenient alley access, the property offers ample outdoor space for additional parking, a future garage or workshop, or expanded landscaping. Located in a nice, family friendly neighborhood, close to schools, parks, and everyday amenities, this is a great setting for families, first-time buyers, or investors. Enjoy the convenience of being within walking distance to amenities while still tucked into a quiet residential area. Bring your ideas and unlock the potential this well located property has to offer. (id:46156)
4 5988 Lindeman Street, Promontory
Chilliwack, British Columbia
Welcome to a new standard of luxury in Promontory. *Bareland Strata Property* This stunning, brand-new architectural gem is a masterpiece of design, offering an incredible 8 bedrooms and 7 bathrooms across a meticulously planned layout. The home is an entertainer's dream, featuring a rooftop deck with breathtaking panoramic views and private balconies on every floor for a truly indoor-outdoor lifestyle. Step inside to a bright, open-concept living space flooded with natural light and showcasing high-end finishes at every turn. Versatility is key, with two separate, self-contained in-law suites 2-bedroom suites providing the perfect solution for multi-generational living or a substantial income opportunity. Situated in a prime location just minutes from schools, shopping, and major routes!! (id:46156)
511 Cottonwood Avenue, Harrison Hot Springs
Harrison Hot Springs, British Columbia
An opportunity to own on one of Harrison's most desirable streets. Nestled off the busy main roads, with a privately fenced yard & mountain views this home ideal for families of all sizes. Relax in the private yard with a hot-tub, mature trees, & a fenced patio as well. The home itself offers loads of space & a cozy layout with living on the main floor & bedrooms upstairs. Call Reese today for a private viewing! (id:46156)
106 8485 Young Road, Chilliwack Proper South
Chilliwack, British Columbia
THIS IS THE ONE! Welcome to this beautifully maintained 2 BED RANCHER w/loft in a sought-after GATED 55+ community offering exceptional amenities. Enjoy an active lifestyle w/clubhouse featuring indoor pool, hot tub, sauna, library, pool table, kitchen & meeting rm.The main level offers a spacious primary bdrm w/ensuite + a second bdrm also w/its own ensuite, perfect for guests! Entertain w/ease in the large dining rm & generous living rm w/gas Fireplace.The loft provides flexible space ideal for a home office/guest bedrm, along w/ample storage. Comfort features incl central vacuum & heat pump-A/C. Step outside to a fully fenced backyard backing onto peaceful green space w/stunning MOUNTAIN VIEWS! Complete w/a double garage, this home offers comfort, privacy & community living at its best. (id:46156)
1780 Jay Bell Trail
Qualicum Beach, British Columbia
Little Qualicum River Village. Custom built one owner home. Rancher with fully finished basement. Walk past the pergola & lattice to front door-access with long driveway at the back of property to a double garage. Fully fenced. Open floorplan features vaulted ceilings, European kitchen with embellished maple cabinets with island, granite countertops, pantry with Lee Valley pull outs, corner pull outs, steam oven, barista appliance, propane cooktop, recycling bins, built in oven and custom lighting. Check out the outside bbq bar on sundeck. The master bedroom & den located on the main floor with ensuite bathroom & laundry area. Downstairs is a family room with more bedrooms, wet bar-perfect for extended family or guest area. Heat pump, BI vacuum, some in-floor heating, linen blinds, cherry hardwood flooring upstairs. This home is spectacular and priced below replacement value. Built with quality finishing, this home sparkles. Enjoy the mountain views and West Coast lifestyle. (id:46156)
62 18828 69 Avenue
Surrey, British Columbia
Welcome to a standout showpiece in the heart of Clayton - offering the feel of a detached home with the ease of executive townhome living. With nearly 2,000 sq. ft. of refined space and 30+ ft of frontage on 188th Street, it delivers rare presence, privacy, and curb appeal. Featuring 4 spacious bedrooms, 3 elegant baths, and a large private backyard that feels like your own oasis. Over $50,000 in upgrades include smart home integration, statement lighting, premium finishes, and a built-in wine fridge. Steps to Fraser Hwy, future SkyTrain, Clayton Crossing, schools, parks, cafés, and daily essentials - luxury, space, smart living, and long-term value all in one remarkable property. Open House - March 1, 2026 (Sunday) 2pm-4pm (id:46156)
18476 66a Avenue
Surrey, British Columbia
Welcome to this well-maintained 4-bedroom, 3-bathroom home in a quiet, family-friendly neighbourhood. The bright, open-concept floor plan offers spacious living and dining areas perfect for everyday living and entertaining. The fully finished basement features a large rec room-ideal for a media space, playroom, or home gym. Enjoy year-round comfort with air conditioning and a newer furnace. The fully fenced backyard provides a safe, private space for kids and pets. Conveniently located close to schools, parks, and amenities-this is the perfect place to call home! (id:46156)
13231 112b Avenue
Surrey, British Columbia
Prime redevelopment opportunity in a desirable and convenient location. This property sits on a generous 12,233sqft lot with excellent potential for future townhome development, making it an attractive option for builders, investors, and forward-thinking buyers. Whether you are looking to hold, rent, or plan for redevelopment, the value here is in the land and the future possibilities. The home is in great condition and livable. Close to amenities, transit, schools, and major routes, this is a strategic acquisition in an area with ongoing growth and redevelopment activity. (id:46156)
403 1580 Christmas Ave
Saanich, British Columbia
Top-floor, south-facing, beautifully refreshed, and move-in ready. This bright one-bedroom has been updated with new flooring, fresh paint throughout, and a fully refinished bathroom. The kitchen offers loads of cabinet and counter space and overlooks the cozy living room, complete with a gas fireplace featuring a modern tile surround and a comfortable south-facing deck. Two skylights and large windows bring in fantastic natural light. In-suite laundry, secure underground parking, and separate storage complete the package. Well-run, well-maintained strata in a solid building, with a new roof and skylights already approved and paid for. Close to Cedar Hill Rec Centre, Tuscany Village, UVic, and transit. (id:46156)
5780 Timothy Lake Road
100 Mile House, British Columbia
Private and beautifully positioned, this year-round cabin offers wall-to-wall lake views and the perfect blend of getaway charm and full-time living potential. The open living space is designed to capture the water from nearly every angle. Timothy Lake is known for its clear water, excellent fishing, and four-season recreation. The property also features a large 36x40 shop with its own bathroom and a games room above — ideal for guests, hobbies, or extra recreation space. A rare opportunity to own acreage, privacy, and waterfront all in one. (id:46156)
6130 Higgins Lake Road
Deka Lake / Sulphurous / Hathaway Lakes, British Columbia
Large double lot with beautiful low bank waterfront on Higgins Lake. Everything is included, even a fishing boat. Just bring your food and beverages and enjoy lake life. One of the nicest and more private properties on the lake. 2 bedrooms, 1 bath mobile home set up for use as a summer cottage, could easily be converted to year round use. Large, 330sqft deck overlooking overlooking Higgins Lake, perfectly situated to take in the Cariboo sunsets across the lake. 20'x12' storage shed along with two wood sheds and even a 40' shipping container for storing your toys. (id:46156)
151 Wakita Street
Kitimat, British Columbia
NO GST! Get a home that is virtually brand new and save the tax! That's a $42,000 savings! Modern 2-storey home offering three bedrooms up plus a fourth bedroom or den downstairs and 2.5 bathrooms. The main floor features an open-concept layout with a spacious kitchen, island, and pantry or mudroom access. This floor plan is perfect for hosting! The open-to-above great room creates architectural impact and captures beautiful mountain views. Upstairs includes a primary suite with walk-in closet and 5-piece ensuite with freestanding soaker tub, plus two additional bedrooms, full bath, and convenient upper level laundry. Located on a sought after street within walking distance to schools. 2-5-10 Home warranty still in effect! If your thinking about buying new this is an excellent opportunity! (id:46156)
38 2603 162 Street
Surrey, British Columbia
Welcome to Vinterra! An exceptional duplex-style end unit offering over 3,000 SF of beautiful living space in the heart of Grandview. This 4 bedroom, 4 bathroom residence combines space, elegance, and everyday comfort. It's perfect for both entertaining and family living, with generous rooms and natural light. Recent upgrades, include a new heat pump (2024), EV charger, newer hot water tank, and interior paint (2026).The fully finished basement includes a large recreation room, wet bar,bedroom, full bath & storage, ideal for guests, teens, or a home retreat. Resort style amenities include a fitness centre, clubhouse, guest suite, and Vinterra's signature vineyard, all just steps to Southridge School, shopping, parks, and dining. Exceptional value! Turn-key luxury! (id:46156)
10 3500 Mcknight St
Port Alberni, British Columbia
Welcome to College View Estates, where this patio home rests quietly at the end of a peaceful cul-de-sac. It’s a setting that offers a sense of calm and community at the same time, where neighbours greet each other and the natural surroundings feel close - yet you’re still only minutes from everything you need. From the moment you step inside, the 9-foot ceilings and open-concept layout create an immediate sense of space and flow. Expansive windows draw your attention to the forested backdrop beyond, filling the home with natural light and daily glimpses of birds and wildlife. Crown moulding adds a refined finish, while the natural gas fireplace anchors the living area with warmth and comfort. The kitchen is designed to be both functional and inviting, featuring custom shaker-style cabinetry, granite countertops, and a generous island that easily becomes the gathering place for morning coffee, casual meals, or evening conversation. The thoughtfully planned main level includes a spacious primary suite with a walk-through closet and 4-piece ensuite. A second bedroom and 3-piece bathroom offer flexibility for guests or a dedicated office space. There’s also a full laundry room and a versatile dining area ready to adapt to quiet dinners or lively get-togethers. Outside, the covered patio and tree-lined backyard provide a peaceful, private space that’s beautifully low-maintenance. The attached garage includes a new automatic opener, and important updates such as a newer roof (2024) and a new hot water tank add reassurance for the years ahead. Set within a friendly, well-maintained complex close to North Island College, Echo Pool, the MultiPlex, Bob Dailey Stadium, schools, shops, restaurants, and walking trails, this home offers an easy balance of comfort, connection, and convenience. A place to settle in, host well, and enjoy the quiet moments - now ready for what’s next. Reach out any time to arrange your private viewing. (id:46156)
52 700 Lancaster Way
Comox, British Columbia
Welcome to Lancaster Heights, where comfort, convenience, and thoughtful upgrades come together in a beautifully designed townhome community. Ideally located steps to shopping, schools, outdoor recreation, and a park right behind you, this is easy living in one of the area’s most walkable neighborhoods. This 3-bedroom plus den home offers a bright, open-concept layout with space to gather and unwind. The kitchen features a generous island, custom cabinetry, and excellent storage, including easy access to a spacious crawl space. The vaulted living room feels light and airy, with sliding doors leading to your private patio. Upstairs are three spacious bedrooms, including a primary suite with a large closet and 3-piece ensuite. The home has been well cared for and is ready for its next owners. For more information contact Christiaan Horsfall at 250-702-7150. (id:46156)
967 Osprey Dr
Duncan, British Columbia
Tucked away in the highly sought-after Marine View Estates of Maple Bay, this beautifully renovated 2,821 sq. ft. home sits on a sprawling 1+ acre lot, offering the perfect blend of modern luxury and coastal charm. Every detail has been meticulously updated, featuring a brand-new custom kitchen by McPherson Cabinetry with top-of-the-line Dacor and Bosch appliances, elegantly remodeled bathrooms, fresh flooring, a new heat pump, updated exterior decks, a striking stone fireplace, and so much more—it truly must be seen to be appreciated! The vaulted ceilings enhance the bright, open-concept design, while the spacious primary suite offers a private retreat with a luxurious ensuite. Enjoy panoramic views from the rooftop deck, take advantage of the large pantry for effortless organization, and appreciate the convenience of a double garage. Located just minutes from marinas, beaches, and charming local pubs, this home is ideal for those who love an active, outdoor lifestyle. Whether you're boating, kayaking, or simply soaking in the stunning natural surroundings, this move-in-ready estate places you in the heart of it all. Don't miss this rare opportunity—schedule your private viewing today! (id:46156)
107 1055 Crown Isle Dr
Courtenay, British Columbia
Spacious and beautifully maintained 2,054 sq ft patio home in the highly desirable Crown Isle community. Located in the Timbers, a well managed, pet friendly and welcoming complex, this home offers comfortable mostly main living without downsizing. The open concept design features a dining area, bright living room, newer gas fireplace and access to a large SE Facing private patio and greenspace/park just across the street. The kitchen includes stainless KitchenAid appliances, pantry and quartz countertops, with quartz carried through to the bathrooms. The main floor primary bedroom offers a walk in closet and a a5 piece spa ensuite. Upstairs provides a versatile bonus/family room - ideal for visitors, hobbies, or home theatre- private guest bedroom, and full bath. Walk to Crown Isle shopping plaza, Costco, the Aquatic Center, NIC, and the Clubhouse. Minutes to North Island Hospital, walking trails, and Mount Washington. A rare opportunity in a prime Comox Valley location. (id:46156)
649 Mountain View Road, Cultus Lake North
Cultus Lake, British Columbia
CULTUS LAKE DREAM! Situated on coveted Mountain View, this RENOVATED 2 bed, 1 bath RANCHER offers bright OPEN CONCEPT living designed for year-round enjoyment or the perfect summer escape. This STUNNING kitchen features SHAKER cabinets, QUARTZ counters, SS appliances, GAS STOVE, oversized ISLAND & generous PANTRY"-ideal for entertaining. Expansive living room with cozy GAS FIREPLACE & HEAT PUMP A/C for comfort in every season. Spa-inspired 5-piece bath with DUAL SINKS & HEATED TILE. Primary retreat with HIS & HERS closets & patio access to OUTDOOR SHOWER. AMPLE PARKING for 6+ vehicles, RV & BOAT. CARPORT, STORAGE SHED, powered 12x15 WORKSHOP & MANICURED FENCED YARD with FRUIT TREES! A MUST SEE!! * PREC - Personal Real Estate Corporation (id:46156)
28 45715 Alma Avenue, Vedder Crossing
Chilliwack, British Columbia
You will feel like you own a sweet cottage! Tucked in at back of the park on big private lot. This 4 bedroom home was built in 1993 and renovated in 2007. Open floor plan offers a country kitchen w/ island, large primary bdrm, huge living room & 3 more bedrooms! Large 12' x 20' covered deck takes you to secluded fenced yard perfect for gardening & entertaining. Fantastic Sardis location where you can walk to Garrison Village & Vedder River/trail. Small pet friendly neighbourhood. (id:46156)
844 203 Kimta Rd
Victoria, British Columbia
Top-floor, tranquil waterfront living meets refined contemporary design in this exceptional 2-bedroom, 2-bath ocean-view residence at Ocean Park Towers. Enjoy coveted southwest exposure with mesmerizing sunset views, set within a premier park-and-beachfront enclave just steps to the shoreline, kayak launch, marinas, cafés, and the scenic waterfront walkway connecting to downtown. Fully reimagined in 2025 by Sonoma Design Build, this precision-crafted home maximizes space and light through an elegant open-concept layout. The showpiece kitchen features dual islands, bespoke cabinetry, pewtered stainless and marble counters, and a curated suite of AGA, Sub-Zero, and Rohl fixtures, anchored by an illuminated salt feature. Thoughtful custom elements include a built-in banquette and dining table for 12, Hunter Douglas up/down Roman shades, French oak flooring, bespoke millwork, and two electric fireplaces. Expansive principal rooms and excellent bedroom separation are complemented by solid-core construction for exceptional quiet, plus abundant in-suite and building storage. Residents benefit from an impeccably managed, pet-friendly building with a proactive strata, secure underground parking (EV-ready), kayak and bike storage, a workshop, and a striking open atrium-style lobby. The location places you moments from the Delta Ocean Pointe Resort, Boom & Batten, Spinnakers, and the International Marina, along with nearby shopping and everyday amenities. A rare offering combining sophisticated interiors, peaceful waterfront surroundings, and the ease of established Songhees living. (id:46156)
9581 Epco Dr
Sidney, British Columbia
Ready to add your personal update choices, this inviting 2-level half duplex in the heart of Sidney, where comfort, flexibility & location align. Situated in a desirable neighborhood near parks, trails, schools, BC Ferries & YYJ airport, this home is ideal for everyday living. Set on a generous lot, the fully fenced expansive yard offers space for kids, pets, gardening & outdoor gatherings. Lovingly held by the same family for 29+ years, it offers no strata fees & true ownership freedom. The upper level features 3 BR & 1 BA, the perfect layout for a growing family. The lower level includes 1 BR, a full bath a family room & large rec room with flexibility for teens, extended family, guests, or the perfect work-from-home office use. A workshop in the plan plus a detached shed both provide excellent storage & hobby space. Located on a corner lot with two off-street parking areas, this one allows for at least 4 off-street vehicles. Steps to the 10 km airport path & minutes to shops, cafés & the waterfront of Sidney by the Sea. Room to grow & build lasting equity. Get ready, set, pack this is the one you have been wating for! Proudly Presented By Ann Watley, Personal Real Estate Corporation, The Ann Watley Group, Pemberton Holmes Real Estate (id:46156)
1141 Hadfield Ave
Esquimalt, British Columbia
O/H SAT/SUN11:45-1pm. Virtual OH, HD VIDEO, 3D WALK-THRU, PHOTOS & FLOOR PLAN online. Just 30 seconds from Saxe Point Park & the waterfront, first time on market in 30+ years, this 4-6 bdrm, 3 bth 2,800+ sqft home is a rare opportunity in one of Victoria’s most sought after seaside pockets. Spanning 2 levels, the flexible layout suits families, multigenerational living, or work from home needs. Features include a large sunroom overlooking the grounds, primary bdrm w/ensuite, beautiful hrdwd floors, gas furnace & cozy FP, and pride of ownership throughout. Nicely updated, it also offers two kitchens with lower level kitchenette and easy expansion potential. Enjoy the sunny south facing fenced backyard, interlocking brick driveway, and generous 9,200+ sqft lot. Vacant, easy to show, quick possession possible. (id:46156)
109 105 Gorge Rd E
Victoria, British Columbia
Tucked away on the quiet side of the building, this thoughtfully positioned 1-bedroom condo offers a rare sense of privacy and tranquility. Perfect for those seeking a peaceful retreat, the home overlooks a calm outlook rather than the street, creating a serene living environment ideal for relaxing or working from home. Inside, you’ll find a well-designed layout that maximizes both space and functionality, with comfortable living and dining areas that flow seamlessly together. Large windows invite in natural light while maintaining the home’s private feel. The bedroom provides a cozy escape, and the overall floorplan is ideal for first-time buyers, downsizers, or investors. Updates include flooring, recessed lighting, designer kitchen and bathroom. Additional amenities include storage, a laundry room for each floor, a car wash station, workshop, secure bike, motor bike & kayak storage & beautifully landscaped grounds. Residents enjoy added perks such as The Malahat Room community space with kitchen & a huge top floor patio, offer more stunning views. Enjoy the benefits of condo living in a well-managed building, all while being quietly set apart from the hustle and bustle. Positioned between downtown Victoria and Esquimalt, close to shopping malls and major bus routes, you can enjoy daily walks, paddleboarding, or cycling along the scenic waterfront just steps from your door. This well-managed, steel-and-concrete building will stand the test of time. Move in and enjoy! (id:46156)
9021 102 Avenue
Fort St. John, British Columbia
This affordable 4 bedroom, 2 bathroom half duplex offers a solid opportunity to get into the market. With newer windows, updated paint, and flooring already completed, many of the important updates are taken care of. The finished basement is ready for your ideas, adding valuable extra space. Outside, you’ll find a fully fenced backyard with room to enjoy. Located close to the ball diamonds and just minutes from downtown, this home offers everyday convenience in a great area. Quick possession available for buyers ready to move in or investors looking for their next opportunity. (id:46156)
966 20th Avenue
Prince George, British Columbia
Amazing property just steps away from the historic picturesque Lheidli T'enneh Memorial Park. This home has 4 bedrooms and 2 baths on the main floor with wonderful updates thru out. The basement is unfinished and perfect for a mortgage helper with completely separate entrance and separately metered hydro. The functional kitchen is flooded with natural light and a pleasure to prepare meals in while the living room has beautiful double garden doors that open up to the backyard. The main floor laundry means no packing your basket up and down the stairs! The seamless vinyl plank flooring thru out makes cleaning a breeze and the new on demand hot water will keep those showers toasty warm. Newer vinyl siding and windows round out the energy efficiency! (id:46156)
1045 Mcclay Way
Gabriola Island, British Columbia
Welcome to peaceful island living on beautiful Gabriola Island. This well cared for 3-bedroom home offers comfort, privacy, and thoughtful updates, all set on a private corner lot just minutes from the Village. Inside, you’ll find a spacious layout featuring a large living room filled with natural light and a separate dining room perfect for family gatherings or entertaining. The home includes convenient in-home laundry and has been tastefully maintained throughout. Updated vinyl windows provide energy efficiency and comfort year-round, complemented by a forced air furnace and heat pump for reliable heating and cooling. A new hot water tank adds further peace of mind. Step outside to enjoy newer front and back decks with updated railings, creating ideal spaces for relaxing or hosting guests. The fully enclosed fenced area is perfect for pets or gardening, while the forested area along one side of the property enhances privacy and connection to nature. The dry, clean crawl space reflects the care this home has received over the years. Water is plentiful with a strong 12-gallon-per-minute well — a valuable feature on the island. Located close to the Village amenities yet tucked into a quiet setting, this property offers the perfect balance of convenience and tranquility. Whether you’re looking for a full-time residence or a peaceful island retreat, this lovingly maintained home is ready for its next chapter. (id:46156)
7880 Kidston Road Unit# 13
Coldstream, British Columbia
Located in prestigious Coldstream, this beautifully updated end-unit home offers direct access to Kalamalka Lake with a private boat slip for exceptional Okanagan living. The renovated kitchen features new countertops, island, cabinetry, fixtures, and updated appliances. The primary ensuite has been redesigned to offer a spa-inspired experience with a luxurious bathtub, large walk-in shower, vessel sink, heated floors, and new plumbing fixtures. The powder room has been tastefully redone with new tile flooring, new plumbing fixtures, and countertops, while the lower-level bathroom has been refreshed with updated cabinetry, flooring, and toilet. Additional upgrades include new flooring throughout, fresh paint, upgraded lighting, a new roof (2024), hot water tank (2023), and air conditioning system (2022). Vaulted ceilings in the dining area and electric fireplaces on both levels enhance comfort and style. Residents enjoy access to an exclusive clubhouse with heated pool and hot tub. Within walking distance to Kalamalka Provincial Park and just minutes to Vernon amenities, golf, and SilverStar, this is a rare opportunity in an elite lakeside community. (id:46156)
2760 Olalla Road Unit# 107
West Kelowna, British Columbia
Welcome to this stunning new 3-bedroom, 2-bathroom corner-unit condo in the highly sought-after Residences at Lakeview Village. Located on the main floor, this spacious, open-concept home is filled with natural light from expansive windows, offers pool views, and features durable vinyl-plank flooring throughout. The beautifully designed kitchen showcases quartz countertops, abundant cabinetry, a 5-burner gas stove, and a massive island perfect for entertaining. The generous primary suite includes a walk-in closet and a spa-inspired ensuite complete with dual vanities, quartz counters and a tiled shower. Step outside to your spacious covered deck with direct access to green space and walking paths — the perfect place to relax and enjoy warm Okanagan days and evenings. Located just steps from the fitness centre, this home also includes THREE PARKING STALLS and TWO STORAGE UNITS for exceptional functionality. Residents enjoy resort-style amenities including an onsite greenhouse complete with hydroponics and irrigation for year-round growing, a resort-inspired outdoor pool and hot tub, fitness centre, dog wash station, community gardens, secure parcel delivery, and a cutting-edge Butterfly entry system. Just steps to Nester’s Market, Lakesider Brewing Co., a dental office, school, transit, and sports courts — with even more everyday conveniences and services close at hand — and only minutes to beaches, boat launches, and renowned wineries, this home offers an exceptional lifestyle in one of the Okanagan’s most exciting and evolving neighbourhoods. (id:46156)
15812 Logie Road
Summerland, British Columbia
6.35 acres of flat arable land currently offering a high density apple orchard with ambrosia and gala varieties. Property includes a home (currently rented for $1000 per month) a detached mobile home (currently rented for $750 per month) and additional equipment storage. A1 zoning allows many other uses. Neighbouring 3.65 acre property located at 9105 Jones Flat Road is also for sale. (id:46156)
586 6th Avenue, Hope
Hope, British Columbia
Terrific location! Easy walking distance to downtown, schools, Rotary nature trails and golf course. This home has 4 bedrooms and 1 1/2 bathroom. Updating/renovation project has been started, just waiting on you to finish the vision your way. Priced accordingly. Huge kitchen with large centre island open to living area and dining room. Two bedrooms on main with family room and two additional bedrooms up. Lane accessed garage. * PREC - Personal Real Estate Corporation (id:46156)
26 6035 Vedder Road, Sardis South
Chilliwack, British Columbia
BEAUTIFUL, TURN KEY, OPEN-CONCEPT home, shows 10/10! Greeted w/ a LARGE COVERED deck inviting you for all year entertaining. Inside, you will be invited by a stunning white kitchen, S/S appliances, GAS stove, NEW dishwasher, OVERSIZED w/d; BACKSPLASH, lam flooring, A/C, PHANTOM screen. The 2 bed, 1 full bath w/ SOAKER TUB is perfect for relaxing in; laundry rm is strategically located hidden in the bathrm. Vaulted ceiling creates a spacious & airy home; natural light coming in from all windows. Outside you have a SHED to store all your extra items. Small dog, no cats, landscaping done, affordable pad fee $550/mo, BEAUTIFUL & GREAT park, furnace recently serviced. 5&10 Yr Home Warr. Close to everything. Age restricted park. Quick possession poss. Could consider trade. (id:46156)
12686 25 Avenue
Surrey, British Columbia
Nestled in the prestigious Crescent Beach neighborhood, this custom-built masterpiece blends contemporary elegance with functionality. Just a 6-minute walk to Crescent Park Elementary, this home offers unparalleled craftsmanship and premium finishes. A grand cast iron & glass door welcomes you into a space featuring 10-ft ceilings, engineered hardwood, A/C, radiant heating, HRV, built-in vacuum, smart thermostats, and a speaker system. The chef's kitchen boasts a 60" Wolf double range and Thermador appliances. Each bedroom has a private ensuite. A 15-ft nano door leads to a sunken fire pit patio with a Napoleon fireplace. Prepped for a gas BBQ, hot tub, and electric gate, this home delivers an unparalleled lifestyle in Crescent Beach. (id:46156)
301 1916 Oak Bay Ave
Victoria, British Columbia
Welcome to this third-floor corner residence in one of Victoria’s most desirable neighbourhoods—steps to Oak Bay Village and Jubilee Hospital. Built by Jawl Residential, this boutique steel & concrete building offers quality construction and peace of mind. This 2 bedroom, 2 bathroom home sits on the quiet, north-facing side of the building, offering cooler summer living and a serene outlook. The standout feature is the exceptionally long private deck, perfect for morning coffee, evening relaxation, or entertaining. Inside, the modern kitchen is equipped with Fisher & Paykel appliances, a Wolf gas cooktop, and quartz counters. Comfort is enhanced with an energy-efficient heat pump, heated bathroom floors, and high-performance windows with motorized blinds. Building amenities include rooftop patio, dog wash, car wash, and bike room. A quiet, elegant lifestyle awaits at The Redfern. (id:46156)
7 10980 Westdowne Rd
Ladysmith, British Columbia
Discover the charm and comfort of 7-10980 Westdowne Road, a thoughtfully designed home where natural light and a warm sense of connection to the outdoors define the living experience. Tucked within a welcoming community, this property combines functionality, updates, and timeless appeal. Inside, you’ll appreciate the spacious floorplan, beginning with a generous kitchen designed for home cooks, complete with plenty of workspace. The dedicated dining room flows seamlessly to the new vinyl front deck, the perfect spot to enjoy ocean views and fresh air. The inviting living room is highlighted by access to a covered sunroom — ideal for year-round use and a true extension of your living space. The home features two bedrooms, 1.5 bathrooms, including a primary suite with ensuite, and a bright skylight in the main bath with an updated shower. Practical touches such as in-unit laundry, abundant storage, and a flexible workshop space offer both comfort and convenience. Outside, the home is framed by established gardens and a “secret” rear garden retreat that enhances the private, peaceful setting. Recent updates include a heat pump for efficient heating and cooling, a durable metal roof (approx. 8 years old), updated vinyl windows, and a new shower. Whether you’re drawn to the spacious kitchen and dining area, the connection between indoor and outdoor living, or the inviting feel of the gardens and sunroom, this property offers a rare blend of charm and practicality. A home that truly feels special, ready for you to enjoy. All measurements are approximate. Floor plan completed by Proper Measure. (id:46156)
301 222 Second Ave
Qualicum Beach, British Columbia
Ocean View Qualicum Beach Condo. This 55+ building ideally located in the center of town, is a large floorplan within the Villa Rose community. Offering 2 bedrooms and 2 bathrooms, this well-designed home combines spacious living with quality craftsmanship. Features include an open layout with hardwood floors, granite countertops, stainless steel appliances, crown mouldings, a fireplace, and a large kitchen island. Screened double French doors open to two balconies perfect for enjoying views of the Georgia Straight. The primary suite offers a walk-in closet and ensuite with heated floors. Concrete and steel construction provides soundproofing and security. Includes underground parking, coded elevator, bike storage, locker, and a landscaped courtyard. Steps to shops, dining, the pool, golf, walking trails, and the beach. (id:46156)
128 368 Tradewinds Ave
Colwood, British Columbia
Discover unrivalled West Coast living within this sophisticated 2-bed, 2.5-bath townhome, where 1,121 sqft of designer interiors speak to refined comfort. Curated appointments include engineered stone countertops, elegant two-tone millwork, and a chef's kitchen crowned with modern stainless-steel appliances & energy-conscious induction cooking. Primary ensuite is a private sanctuary, with frameless glass shower & floating vanity, soaring 9' ceilings & expansive balcony afford lots of natural light. Residents enjoy effortless access to immaculate beaches, scenic walking trails, and a wealth of neighbourhood conveniences—an exquisite marriage of tranquil seaside living and sophisticated urban ease, embodied in this highly sought-after West Coast Contemporary retreat. Visit the Presentation Centre at 394 Tradewinds Ave, open Sat–Thurs, 12–4 pm. All measurements are approximate. Price does not include GST. Photos shown are of the exact unit. (id:46156)
1084 Hume Avenue
Kelowna, British Columbia
Welcome to this warm and inviting rancher with a self-contained walk-out basement, perfect for multi-generational living or income potential, nestled in the highly sought-after BM neighborhood. This beautifully crafted home offers stunning lake and mountain views and boasts high-end finishes throughout. Step into the impressive foyer featuring a custom ceiling treatment with accent lighting, leading into a thoughtfully designed layout that includes both a living room and a cozy family room. The gourmet kitchen is a chef’s dream, complete with granite countertops and SS appliances. The spacious primary bedroom offers a private retreat with an ensuite featuring a jetted tub and slate shower. The main level includes 2 beds, while the bright lower level features 2 additional beds and a separate entrance, offering excellent suite potential. A versatile suspended slab room under the garage is ideal for a future media room or home gym. Enjoy year-round comfort with central A/C, central vacuum, and a high-efficiency furnace. The home has recently been freshly repainted and boasts new landscaping in the backyard, adding an extra touch of charm. Step outside to a covered patio and fully fenced yard for outdoor entertaining or quiet relaxation. Set in a prime location known for its natural beauty and outdoor lifestyle, with a high walk score, just minutes from BM Golf Club, hiking and biking trails, Okanagan wineries, Big White Ski Resort, and close to schools, parks, and amenities! (id:46156)
10078 Mary Drive
Surrey, British Columbia
Presenting this magnificent luxury home on a 9,020 sqft lot with 3,201 sqft of elegant living space, offering high ceilings and a beautiful open layout for your family. The main floor features a spacious family room, dining, living, and kitchen, along with a master bedroom complete with walk-in closet and ensuite. Enjoy modern convenience with the Control4 smart home app, in-built speakers indoors and on the patio, and a covered patio with gas hookup that extends your living space into the backyard. The upper level boasts three large bedrooms, each with its own ensuite and closets, plus a home office. With a welcoming water feature in the front yard and parking for up to 10 vehicles, this home perfectly blends luxury, comfort, and functionality. (id:46156)
1077 Desmond Place
Kamloops, British Columbia
Welcome to this well updated family home offering comfort, efficiency, and space both inside and out. The main level features two bright bedrooms and a full bathroom, complemented by beautiful hardwood floors and a warm electric fireplace that creates an inviting living space. Downstairs, you’ll find an additional bedroom, full bathroom, and a spacious rec room, ideal for guests, teens, or a home office setup. Other features include central vacuum, 200 amp electrical service, a high efficiency furnace, and a heat pump for year-round comfort. Major updates provide peace of mind, including a new roof in 2024, vinyl fencing, and windows replaced in 2010. Outside, enjoy a large backyard perfect for family gatherings, plus a 12x12 storage shed and ample parking with room for an RV. Situated on a quiet cul-de-sac in a great family oriented location close to schools and everyday amenities, this move in ready home checks all the boxes. Don’t miss out on this truly fantastic property! (id:46156)
1 4581 Sumas Mountain Road
Abbotsford, British Columbia
Rarely available! This exceptional custom-built home was designed by the owner as a personal residence and showcases premium upgrades throughout. Enjoy radiant in-floor heating, central A/C, and two beautiful custom oak staircases. The main floor features a bedroom with ensuite-perfect for guests or extended family. The gourmet kitchen offers fully integrated appliances, a gas cooktop, custom millwork, and a separate spice kitchen with a full stainless-steel appliance package. Smart-home ready and pre-wired for surround sound, this home features sleek black plumbing fixtures and a covered patio equipped for a gas BBQ and outdoor kitchen-ideal for entertaining. The lower level includes a 2-bedroom legal suite, perfect as a mortgage helper. Don't miss out on this home! (id:46156)
34813 Chantrell Place
Abbotsford, British Columbia
A Rare Find - this very well kept 3 bedroom, 3 bathroom Rancher with fully finished basement offers the comfort of main floor living in a peaceful cul-de-sac setting. A home where kids can ride bikes, neighbours know your name and evenings feel quiet and calm. The Generous space up and down presents flexibility for family life, entertaining or future possibilities. Excellent school options nearby including both English and French Immersion programs. Close to all amenities & Just minutes to the Rec Centre with pool, rink, gym and walking track, plus easy access to shopping malls, grocery stores, restaurants, farm markets, golf courses and parks. Everything you need is close at hand. Homes in locations like this do not last. (id:46156)
675 Munro Street
Kamloops, British Columbia
This immaculate 4-level split offers a rare blend of a family-friendly layout and downtown convenience – a home that feels more like Sahali or Aberdeen, yet just steps from Downtown Kamloops. Thoughtful updates and meticulous maintenance are evident throughout. Real hardwood floors anchor the bright living and dining areas, highlighted by large front picture window & natural gas fireplace. The kitchen features quartz countertops, updated appliances and fixtures, plus an eating nook overlooking lower family room. Walk-out access to beautifully tiered, low-maintenance backyard designed for privacy and all-day sun. Upper level offers three bedrooms, 4-piece bathroom and primary bedroom with ensuite and private deck. The lower level provides valuable flex space for additional living area, a potential bedroom, or future suite development with bathroom rough-in already in place & separate exterior entrance. Ample storage is available, including crawlspace areas. Recent improvements include interior and exterior paint, new front door, updated fixtures, rebuilt A/C, furnace updates, and hot water tank (approx. 2 years). Central vacuum, alley access, wired for hot tub, and a double garage with overheight ceilings and generous driveway parking complete the package. Walking distance to Sagebrush Theatre, Peterson Creek trails, RIH and downtown amenities. Buyer to confirm listing details and measurements if deemed important. (id:46156)
1470 Richter Street
Kelowna, British Columbia
Don’t miss your chance to secure a prime property in the vibrant core of Kelowna. Priced well below assessed value, this property offers outstanding value along with significant development potential. Whether you’re an investor seeking your next project or a buyer looking to live in one of the city’s most desirable neighborhoods, this location delivers unmatched convenience. Just two parcels north of Bernard Avenue on Richter Street, you’re steps from downtown amenities, schools, shopping, restaurants, and the lakefront. Zoned UC1 Urban Core, this property offers exceptional flexibility for future use. The zoning supports high-density, mixed-use development including residential, commercial, retail, and cultural spaces making it a strategic holding property with incredible upside. The existing home features 2 bedrooms, 1 bathroom, a den, and a full basement (partially finished). Outside, enjoy a fully fenced and landscaped private yard ideal for comfortable living or rental income while you plan your next move. Walk to everything downtown has to offer and capitalize on the growth of Kelowna’s thriving urban core. Opportunities like this are rare, bring your vision and unlock the full potential of this prime location. (id:46156)
1933 Upland Street
Prince George, British Columbia
Wonderful home centrally located close to all amenities on an extra wide lot. This 2 bedroom up and 2 bedroom down home boasts a gorgeous kitchen with quartz counters, open concept to the living area, large primary bedroom with a walk-in closet and a fully finished basement. The double garage is 25' deep and 23' wide with access directly to the house and into the backyard. The basement has an outside entry making it very suitable. The fully fenced yard is huge and there is extra space for RV parking. Almost 10,000 sq ft lot and RM4 zoning makes this a great future development opportunity as well. (id:46156)
3987 Walker Street
Terrace, British Columbia
Solid three-bedroom, one-bathroom home on a full basement located in Copper Mountain! (id:46156)
211 46187 Thomas Road, Sardis East Vedder
Chilliwack, British Columbia
"Views Above and Shops Below" ANDMAR is redefining the meaning of community In Chilliwack. MORE than just a development, ANDMAR sets a new standard for sustainable, connected living in the heart of SARDIS. Enjoy the convenience of local stores... Nature's Fare Markets, Pure Pharmacy, restaurants, cafes & everyday services at your doorstep. WALK, DINE, SIP AND SHOP at ANDMAR. This south-facing 2-bed, 2-bath + den home is designed for modern comfort & effortless living. The spacious kitchen features an exceptional layout with abundant cabinetry, pantry storage, & quality finishes throughout"-perfectly suited for both everyday living & entertaining. Limited-time incentive: Receive a credit equivalent to 12 months of mortgage payments, +1 YR NO HOA fees + NO GST. * PREC - Personal Real Estate Corporation (id:46156)
506 46185 Thomas Road, Sardis East Vedder
Chilliwack, British Columbia
"Views Above and Shops Below" ANDMAR is redefining the meaning of community In Chilliwack. MORE than just a development, ANDMAR sets a new standard for sustainable, connected living in the heart of SARDIS. Enjoy the convenience of local stores... Nature's Fare Markets, Pure Pharmacy, restaurants, cafes & everyday services at your doorstep. WALK, DINE, SIP AND SHOP at ANDMAR. This south-facing 1-bed, 1-bath + den home is designed for modern comfort & effortless living. The spacious kitchen features an exceptional layout with abundant cabinetry, pantry storage, & quality finishes throughout"-perfectly suited for both everyday living & entertaining. Limited-time incentive: Receive a credit equivalent to 12 months of mortgage payments, +1 YR NO HOA fees + NO GST. Visit www.liveatandmar.com * PREC - Personal Real Estate Corporation (id:46156)
505 46187 Thomas Road, Sardis East Vedder
Chilliwack, British Columbia
"Views Above and Shops Below" ANDMAR is redefining the meaning of community In Chilliwack. MORE than just a development, ANDMAR sets a new standard for sustainable, connected living in the heart of SARDIS. Enjoy the convenience of local stores... Nature's Fare Markets, Pure Pharmacy, restaurants, cafes & everyday services at your doorstep. WALK, DINE, SIP AND SHOP at ANDMAR. This south-facing 1-bed, 1-bath + den home is designed for modern comfort & effortless living. The spacious kitchen features an exceptional layout with abundant cabinetry, pantry storage, & quality finishes throughout"-perfectly suited for both everyday living & entertaining. Limited-time incentive: Receive a credit equivalent to 12 months of mortgage payments, +1 YR NO HOA fees + NO GST. Visit www.liveatandmar.com * PREC - Personal Real Estate Corporation (id:46156)


