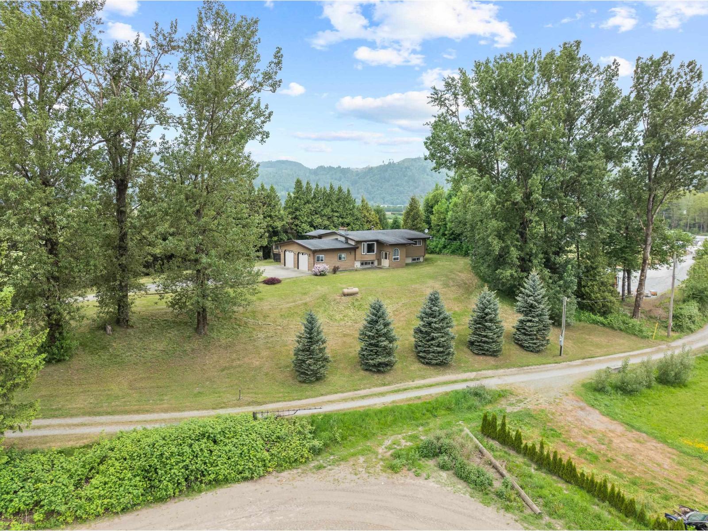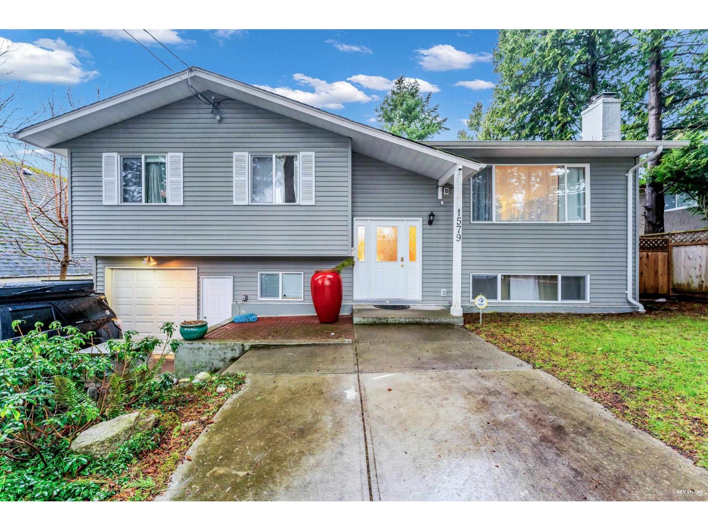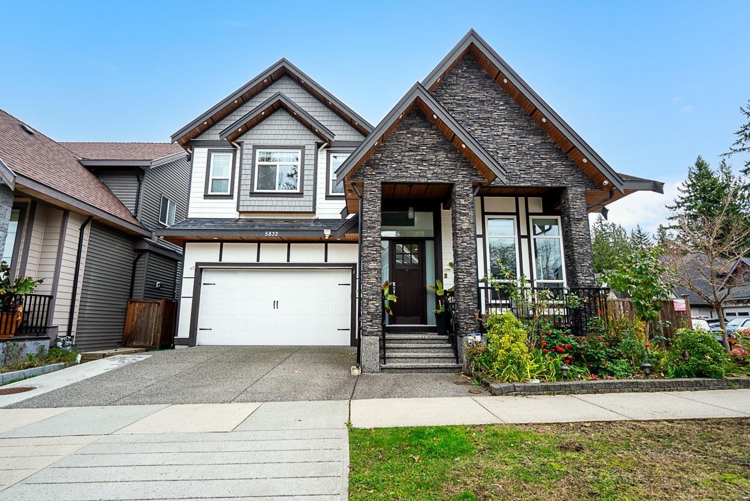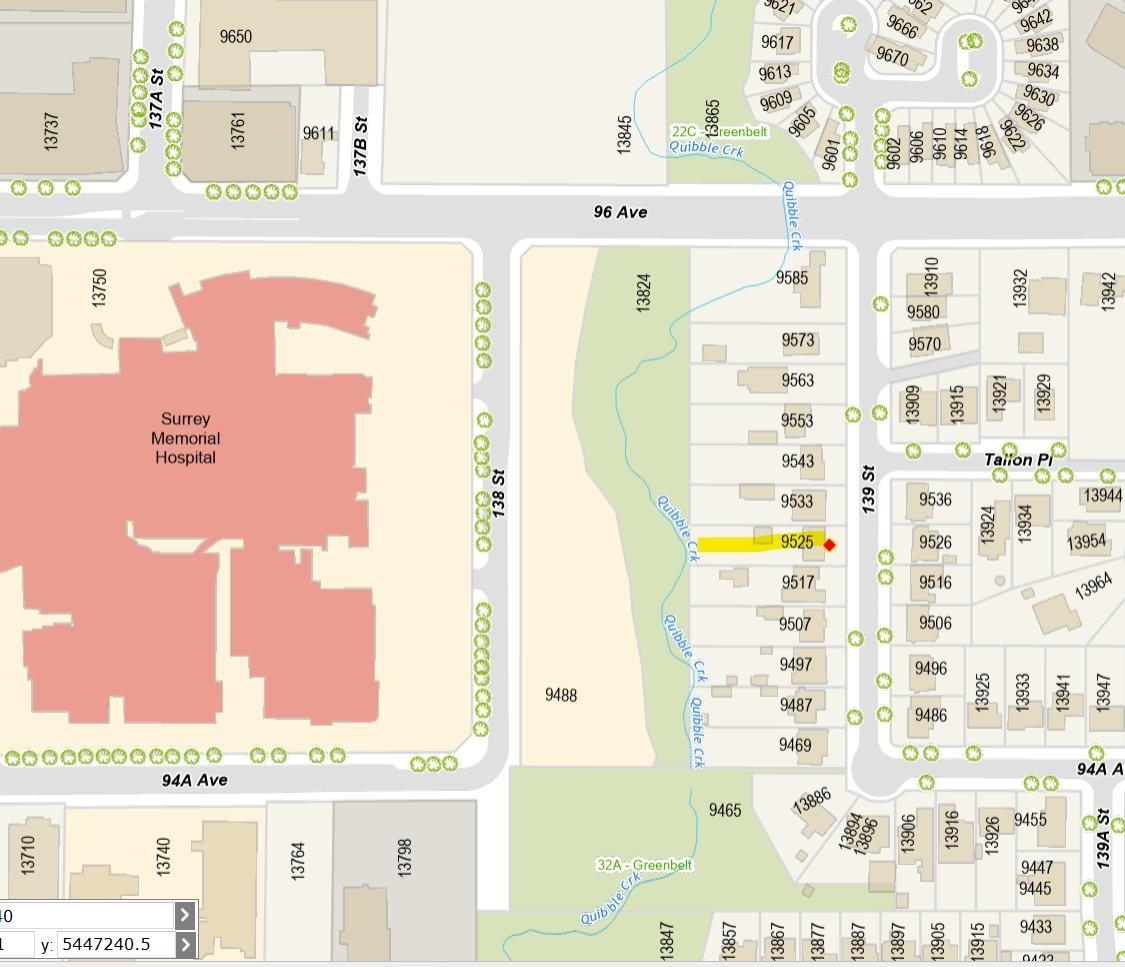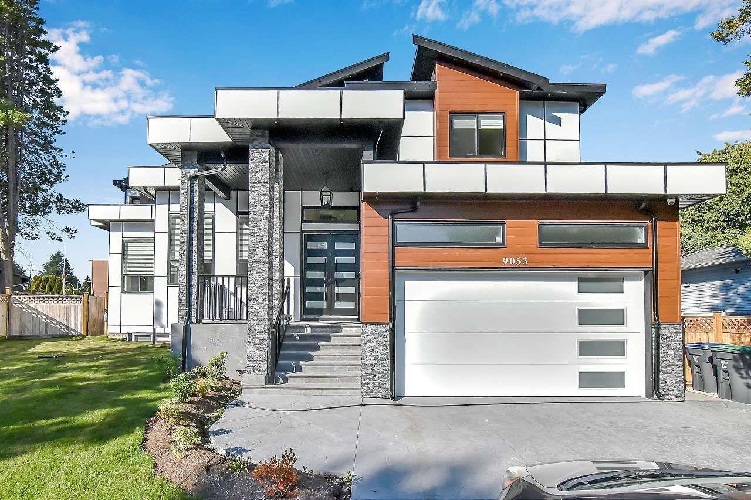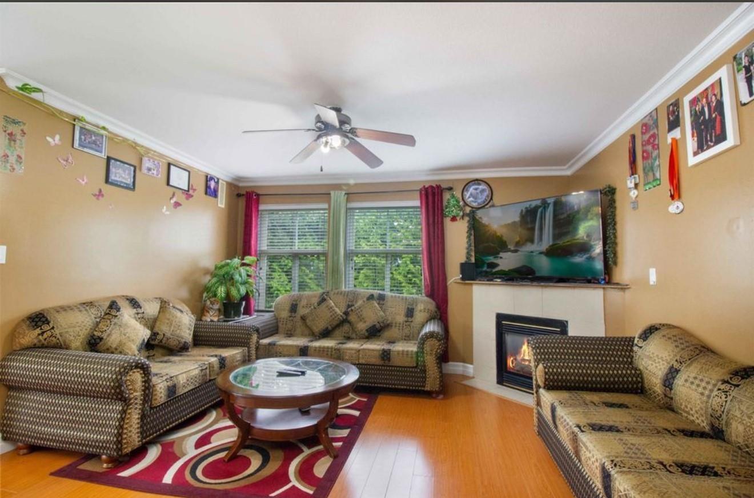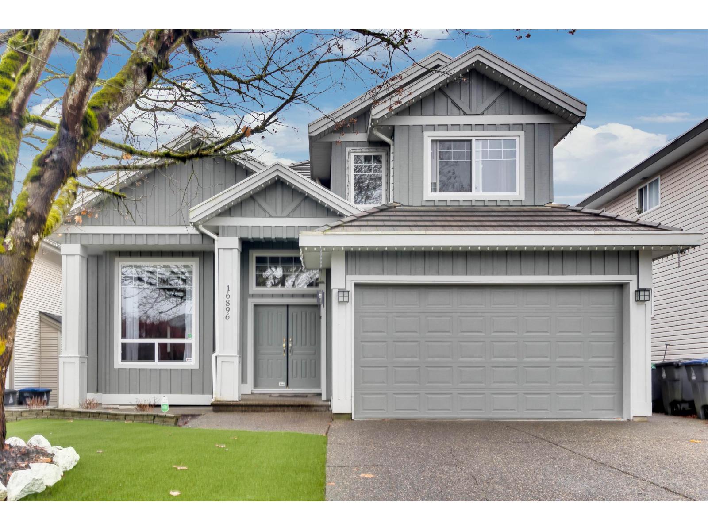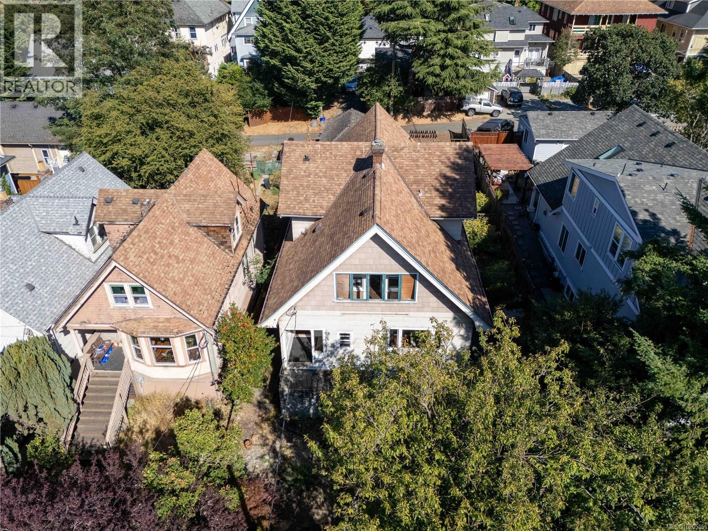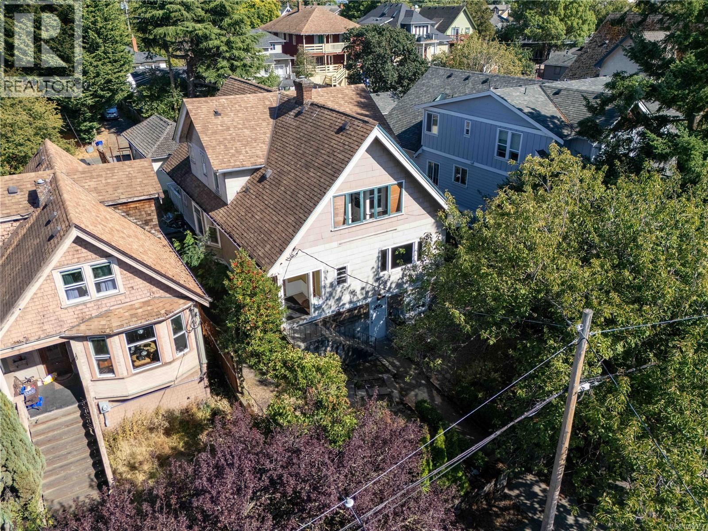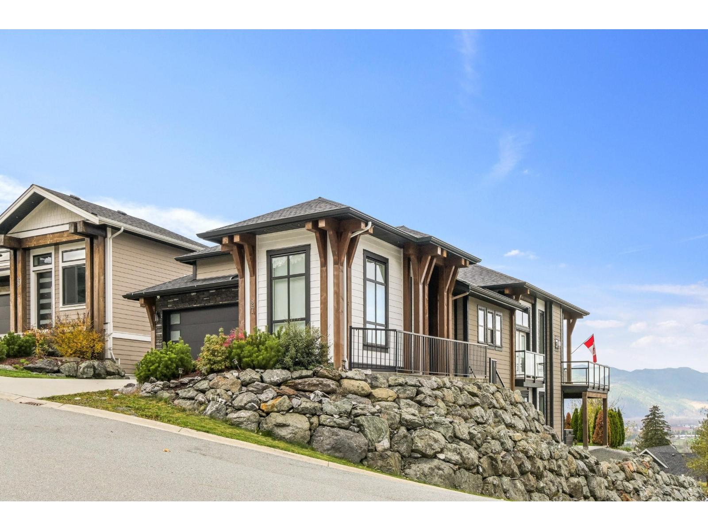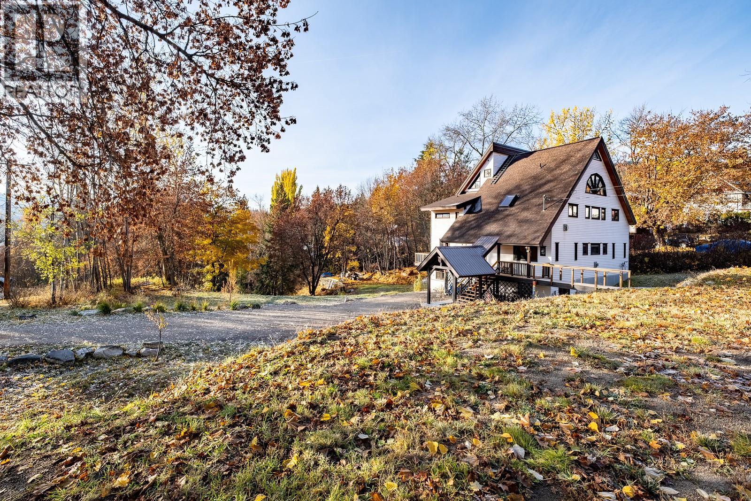38604 No 5 Road
Abbotsford, British Columbia
Take a look at this incredible property! Private and quiet 12.45 acres with 2,645 sq/ft home and 20' x 30' shop. Sitting on one of the highest points in the valley, this home features 4 bedrooms, 3 bathrooms, municipal water, an updated kitchen, and a large living room with a gas fireplace and wide windows that showcase panoramic valley views. Separate entry basement ideal for suite or for in-laws, complete with a newly built full kitchen. In addition, there is a spacious 20' x 30' shop with power, water available, 12-foot walls, and 9-foot and 8-foot doors. The property has ample well water for irrigation and high-quality soil suitable for various crops. (id:46156)
1579 136 Street
Surrey, British Columbia
Ocean Park...Almost 9000 sf lot in desirable community for you to build a new house, to keep rental for good revenue while waiting for future development. Convenient location to store, coffee shop, dental clinic, and school. Safe neighbourhood, fresh ocean breeze, and beautiful parks, trails, and view points nearby. It is also a perfect property for people to start daycare home based business because of its location, sufficient indoor area, and large fenced back yard. (id:46156)
5832 140a Place
Surrey, British Columbia
Welcome to this beautiful custom design 3 storey home in the heart of prime Sullivan Station neighborhood. Close to all amenities. Total six bedrooms, and six bathrooms. Open foyer with high ceiling entrance, good size living room, family room, dining, huge main/spice kitchen with quartz counters. Basement has two Bedroom suites to accommodate in-laws or guests with separate entry. Also ultimate entertaining Home theatre w/2pc. (id:46156)
9525 139 Street
Surrey, British Columbia
Attention all Developers and Investors! Here is your chance to own a sprawling 14,000 sqft lot right beside Surrey Memorial Hospital. Take advantage of the new Transit Oriented Areas, close to the Green Timbers Skytrain STN that will be coming soon. The home has 6 bedrooms/2 full baths - makes for a GREAT holding property. (id:46156)
9053 Alexandria Crescent
Surrey, British Columbia
Brand new home (8 bedrooms + Den, 8 baths) approximately 5800 sqft built area with unique bright/open plan. All rooms very spacious. Central air-conditioning, radiant hot-water heat, HRV system, camera security system, high-efficiency hot-water furnace, high quality appliances, covered patios/decks, double garage. Main floor features big living and dining rooms, huge family room and designer kitchen, spice kitchen, a large master bedroom with full en-suite, and a Den and a powder room. Top floor has two super sized master bedrooms and two other bedrooms with a shared full bath. Basement has a huge Media room with wet bar and attached powder room, plus 2 bedrooms legal suite and 1 bedroom in-law suite. Reputable experienced builder, 2-5-10 new home warranty. (id:46156)
401 12739 72 Avenue
Surrey, British Columbia
Pent House !!! Beautiful and spacious 2 bedroom and 2 Bath corner unit with excellent and functional layout located in the most desirable area of Newton. This home offers you everything that you need, spacious bedrooms, a gas fireplace, Good-sized bathrooms, a Big balcony with amazing views of the Mountains, and Newton Athletic Park. Lots of natural light comes in this unit as it is a corner unit and is close to all the amenities like Kwantlen University, schools, bus, shopping, easy access to Vancouver, US, and much more. This unit is bigger and has a good-sized patio than the other listed units in this complex. (id:46156)
16896 84 Avenue
Surrey, British Columbia
Beautifully maintained 5 Bedroom/5 bathroom, located in Fleetwood! Bright & inviting living room with soaring vaulted ceilings. 2 kitchens on main floor offers ample storage and prep space. On the main you'll find a large Living Room with a attached dining room with a bonus family room.Side suite / MASTER bedroom on main , with a full bathroom and a kitchen you can keep it or rent it out as a studio suite. Covered deck looking over private back yard,professionally installed artificial turf with a putting green .4 BR upstairs, including a spacious primary with dual vanity ensuite & walk-in closet. Walk to Coast Meridian Elementary. Close to future Skytrain, Guildford, Hwy 1 & 15, Church, Gurdwara & Tynehead Park! Must See! (id:46156)
2329 Dowler Pl
Victoria, British Columbia
Welcome to 2329 Dowler Place, a rare offering in the heart of Victoria featuring 6 self-contained suites with a total finished area of 4,422 sq. ft. Situated on a well-maintained property, this multi-family building combines strong rental income potential with a highly desirable location close to parks, shopping, transit, and downtown amenities. The main floor offers two units, including a bright 3-bedroom residence with generous living spaces, dining area, and private deck. The upper level features three additional self-contained bachelor suites, each thoughtfully designed with open-concept layouts. The lower level offers a large 3-bedroom suite with its own kitchen, living room, and laundry, ensuring comfortable long-term tenancy. Plus a separate detached 1-bedroom suite. With 6 individual units ranging from 1 to 3 bedrooms, this property provides flexibility for a diverse tenant mix. The building offers ample natural light, efficient layouts, and multiple outdoor areas, including decks and an enclosed balcony. Updated systems and well-planned common areas add to the appeal. Whether you’re an investor seeking steady cash flow, a buyer looking for multi-generational living options, or someone wanting to add a prime property to their portfolio, this property delivers exceptional value in one of Victoria’s most accessible neighborhoods. (id:46156)
2329 Dowler Pl
Victoria, British Columbia
Welcome to 2329 Dowler Place, a rare offering in the heart of Victoria featuring 6 self-contained suites with a total finished area of 4,422 sq. ft. Situated on a well-maintained property, this multi-family building combines strong rental income potential with a highly desirable location close to parks, shopping, transit, and downtown amenities. The main floor offers two units, including a bright 3-bedroom residence with generous living spaces, dining area, and private deck. The upper level features three additional self-contained bachelor suites, each thoughtfully designed with open-concept layouts. The lower level offers a large 3-bedroom suite with its own kitchen, living room, and laundry, ensuring comfortable long-term tenancy. Plus a separate detached 1-bedroom suite. With 6 individual units ranging from 1 to 3 bedrooms, this property provides flexibility for a diverse tenant mix. The building offers ample natural light, efficient layouts, and multiple outdoor areas, including decks and an enclosed balcony. Updated systems and well-planned common areas add to the appeal. Whether you’re an investor seeking steady cash flow, a buyer looking for multi-generational living options, or someone wanting to add a prime property to their portfolio, this property delivers exceptional value in one of Victoria’s most accessible neighborhoods. (id:46156)
27 8295 Nixon Road, Eastern Hillsides
Chilliwack, British Columbia
Stunning 4 bed, 3 bath home in Camden at the Falls, just 100 yards from the golf course with unobstructed mountain and valley views. Enjoy peaceful hillside living with a spacious primary bedroom and spa-like ensuite overlooking the scenery. The second bedroom doubles perfectly as an office. The open-concept great room features a large kitchen island and high-end stainless steel appliances-ideal for entertaining. The walkout basement offers two additional bedrooms and a covered patio leading to your private hot tub. A rare blend of luxury, privacy, and lifestyle. (id:46156)
5213 40 St Ne Street
Chetwynd, British Columbia
GORGEOUS 3 FLOOR HOME ON FENCED LOT WITH CARPORT! This great home boasts a covered deck as you enter the main level where you will find a cozy living room, open concept kitchen, and dining room. The bright kitchen has access to the back deck and a view of the good-sized, fenced yard. The top floor of this home provides a large Primary bedroom with full ensuite and walk-in closet. There are two more bedrooms and a bathroom on the top floor as well. The basement is finished and provides ample recreation space. If you are looking for a clean and well maintained home, call listing agent today! (id:46156)
2075 Thompson Avenue
Rossland, British Columbia
A rare offering in the heart of Rossland: 2075 Thompson Avenue, currently operating as the charming and well-established guest house known online as the Rossland Guest House - one of the most loved homes on AirBnB according to guests. This is far more than a conventional home - it embodies the rare trifecta of a turnkey guest accommodation, a prime location in a sought-after mountain town, and the flexibility of residential use. Whether you’re seeking primary residence with revenue performance or a lifestyle destination property with built-in income potential, this offering stands out. This home is just a short walk to downtown Rossland and offers year round outdoor access - ski the day away at RED and enjoy the summers with access to local lakes, rivers, biking/hiking and the nearby Redstone Resort Golf Course. The home has been operated as a Short Term Rental, the owner lives downstairs in the studio suite. Has caretaker while away. Walnut hardwood flooring nearly throughout, beautiful metal railing accents, fully furnished turn key. (id:46156)


