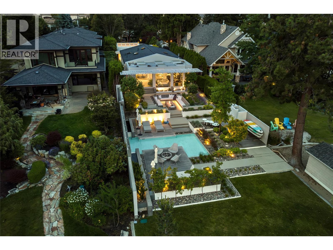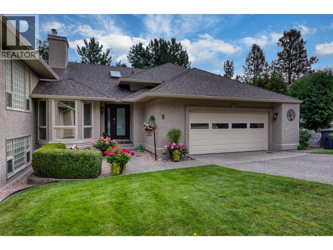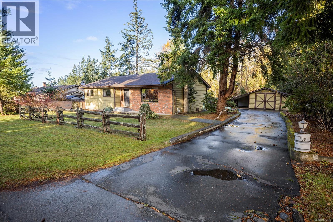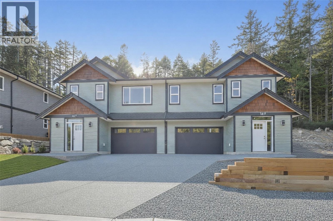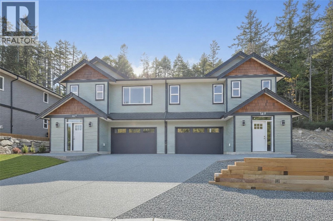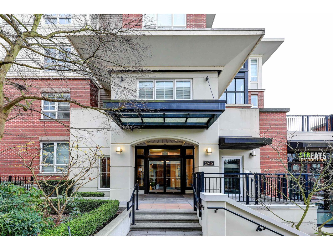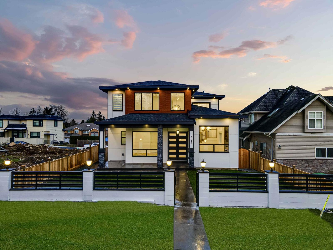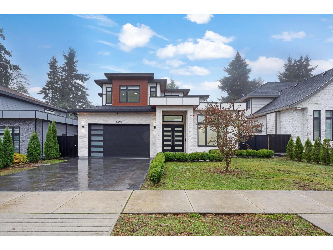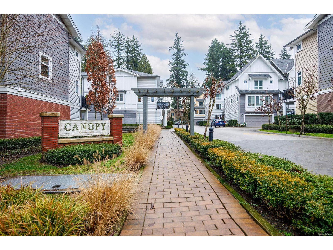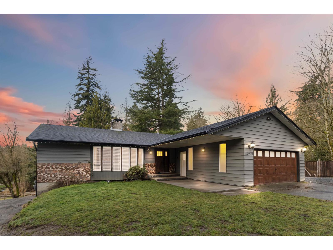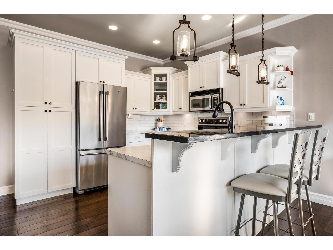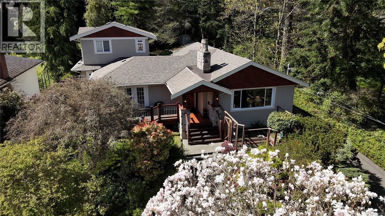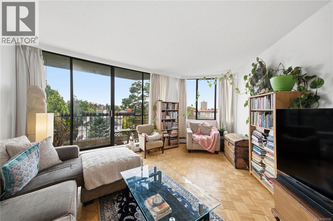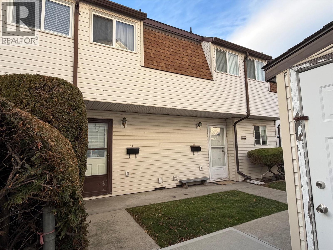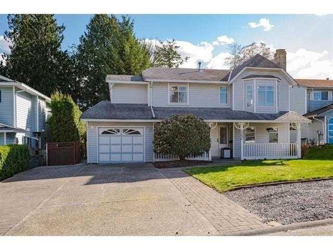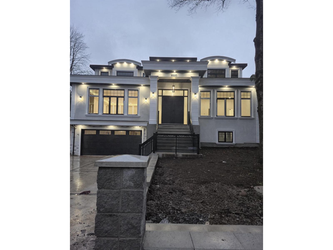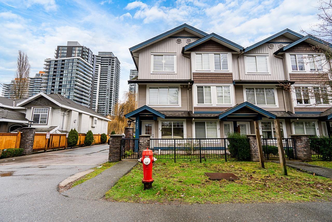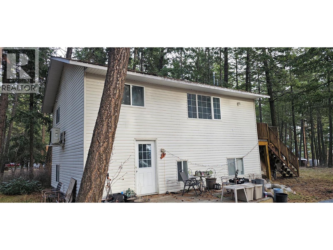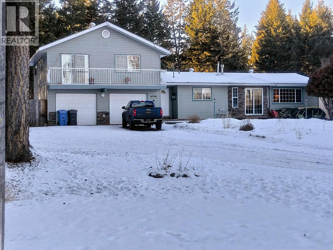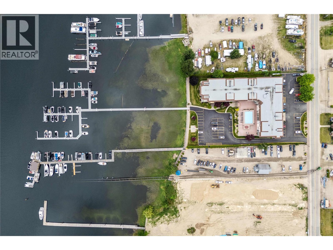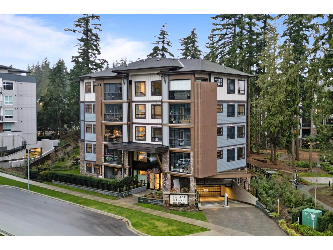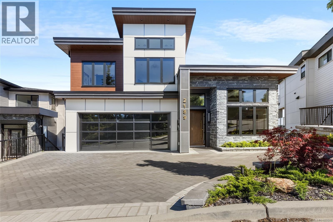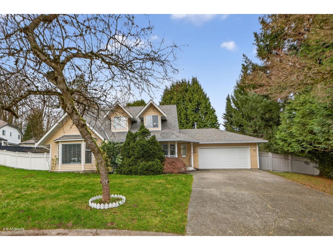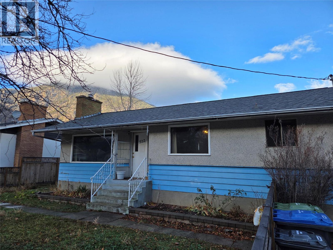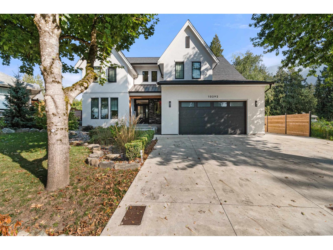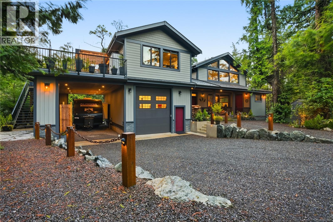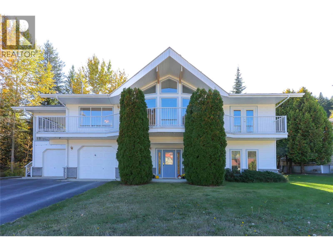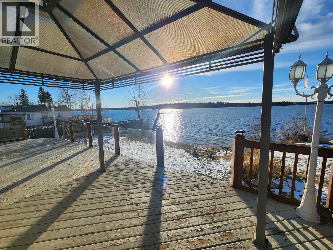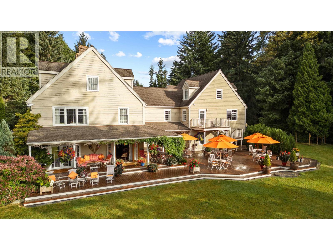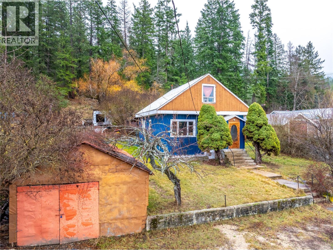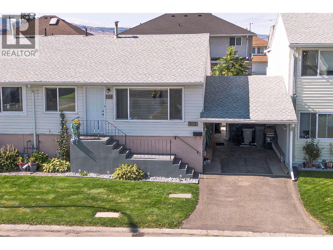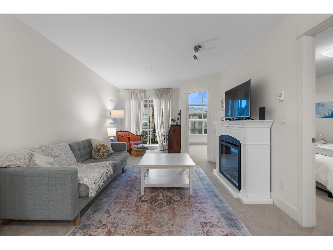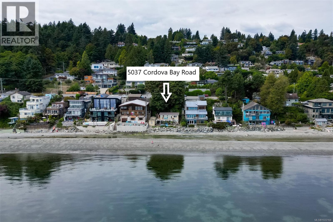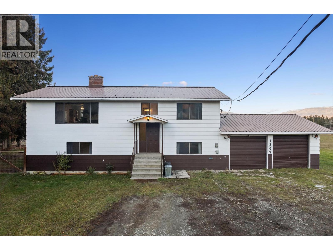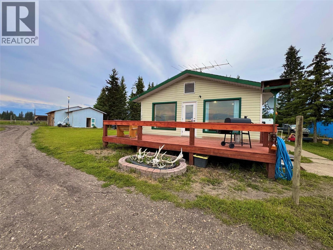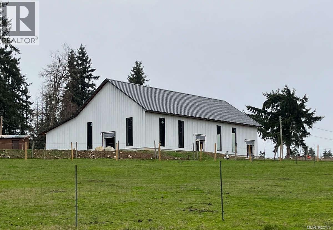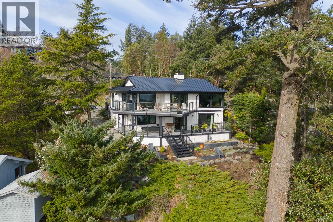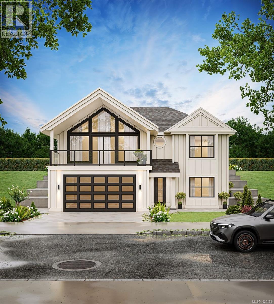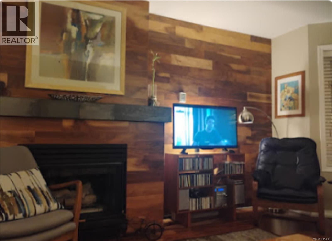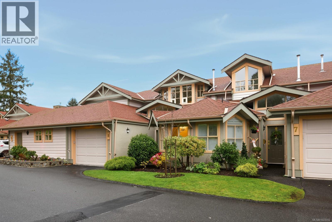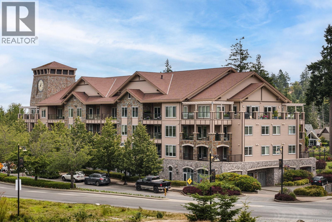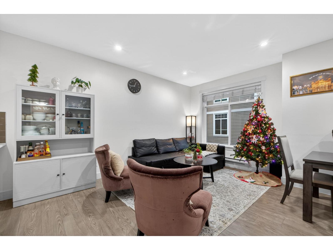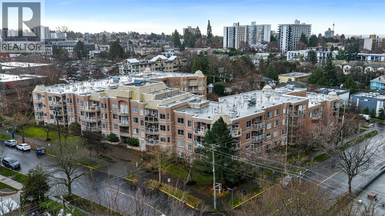4110 Lakeshore Road
Kelowna, British Columbia
Welcome to your own lakeside sanctuary, where luxury meets tranquility in this one-of-a-kind retreat. Originally built as a 1979 Pan-Abode beach home, this property has been reimagined into a stunning modern oasis with every detail thoughtfully curated. From the edge-grain cedar finishes to the fully integrated smart home features, this home is designed to elevate your everyday living. The sleek, contemporary kitchen and spa-inspired bathrooms reflect a design that effortlessly brings the outdoors in. A standout feature is the expansive sunroom, flooded with natural light thanks to skylights and oversized windows, complete with hidden speakers and direct access to a BBQ and social patio area. Step outside and you’ll find over 90 unique seating areas, each offering a different perspective of the landscaping and lake. The outdoor fire table with LED lighting and Sonos sound creates an inviting ambiance, while a plunge pool and waterfall feature enhance the serene vibe. Wellness is front and centre here. A private 750 sf gym is fully equipped with its own bathroom and steam shower, and the lower-level features an infrared sauna and cold bath spa bringing the feel of a luxury resort right into your home. For those drawn to the lake, paddle out from your private beach or enjoy the new dock, complete with a 4 ton boat lift and Sea-Doo lift. This isn’t just a home, it’s a personal escape, a functional work of art, and a rare opportunity to own a slice of Okanagan paradise. (id:46156)
980 Dilworth Drive Unit# 9
Kelowna, British Columbia
Welcome to Cascade Falls, located in prestigious Dilworth Mountain! This bright & spacious 3-bedroom end unit townhome blends refined comfort with an exceptional location. Perfectly situated near schools, shopping, parks, walking trails, and public transit, it offers convenience while being nestled in one of Kelowna’s most desirable communities. Inside, you’ll find a thoughtfully designed layout featuring newer hardwood flooring, a generous living room with a cozy gas fireplace, and a large kitchen with a sunlit dining nook. Expansive skylight floods the home with natural light, enhancing the open and airy atmosphere. The elegant primary suite is a private retreat, complete with a 4-piece ensuite showcasing a soaker tub, separate shower, and access to a secluded upper deck. The lower level extends the living space with a huge partially covered deck and peaceful mountain views—perfect for both entertaining and quiet relaxation. This end unit backs onto a beautiful treed green space, offering privacy and tranquility. Recent upgrades include a new air conditioning unit, reverse osmosis system, and a 3-year-old hot water tank. A house alarm system (no contract) is also included for added peace of mind. (id:46156)
856 Reid Rd
Parksville, British Columbia
Discover the charm and potential of this lovingly cared-for 3-bedroom rancher, perfectly situated on a huge 0.44 acre lot in peaceful French Creek. This well-maintained home offers comfortable single-level living with a classic layout, inviting you to bring your own decorating ideas to make it uniquely yours. Outside, the expansive property provides endless possibilities—gardening, outdoor hobbies, or simply enjoying the open space and privacy. A standout feature is the detached garage/workshop, ideal for projects, storage, or creative pursuits. If you're seeking quiet country living with room to grow, this special property offers both warmth and opportunity. Oceanside Elementary School is down the street, while Wembley Mall, French Creek Marina and the bus line are in close proximity. Plus, Parksville's gorgeous beaches, parks & golf are only minutes away. A true gem, ready to welcome its next chapter. All measurements are approximate; verify if important. (id:46156)
(Prop)sl1 169 Hunter Way
Ladysmith, British Columbia
For more information, please click Brochure button. Welcome to 169 Hunter Way—a stunning, newly built half-duplex in the coveted coastal community of Ladysmith, BC. Move-in ready and crafted for everyday comfort, this modern 3-bed, 3-bath home offers ~1,830 sq ft of beautifully designed living space and the peace of mind of a 2/5/10 New Home Warranty. The bright, open-concept main floor features a welcoming living area with a cozy fireplace, a stylish kitchen with stainless steel appliances, tiled backsplash, and ample cabinetry, plus a dining area perfect for entertaining. Year-round comfort comes via a high-efficiency heat pump (A/C) with gas backup, while durable 72-hour wet-laminate flooring in high-traffic zones ensures long-lasting function and beauty. Upstairs, a generous rec room, a full laundry room, and three spacious bedrooms await, including a luxurious primary suite with vaulted ceilings, a walk-in closet plus a secondary closet, and a spa-inspired ensuite with heated floors and a walk-in shower. Outside, the private, forest-backed yard offers a peaceful retreat for morning coffee or evening BBQs. Additional perks include a single-car garage with driveway parking, a quiet, family-friendly neighbourhood, and walkable access to trails, parks, sports fields, and the pump track. You’re also close to schools, shops, and the beloved Ladysmith Bakery, with quick possession available—discover why Ladysmith is consistently ranked among B.C.’s top places to live. All measurements are approximate. Strata not yet registered. (id:46156)
(Prop)sl2 167 Hunter Way
Ladysmith, British Columbia
Welcome to 167 Hunter Way, an exceptional newly built half-duplex located in the desirable coastal community of Ladysmith, BC. This move-in-ready 3-bedroom, 3-bathroom residence offers approximately 1,830 sq ft of thoughtfully designed living space and the added assurance of a 2/5/10 New Home Warranty. The bright, open-concept main level features an inviting living area with a cozy fireplace, complemented by a contemporary kitchen showcasing stainless steel appliances, a tiled backsplash, and ample cabinetry. A dedicated dining area provides an ideal setting for both everyday living and entertaining. Year-round comfort is ensured by a high-efficiency heat pump with air conditioning and gas backup, while durable 72-hour wet-laminate flooring in high-traffic areas offers both style and longevity. The upper level includes a spacious recreation room, a full laundry room, and three generously sized bedrooms. The primary suite is a true retreat, featuring vaulted ceilings, a walk-in closet plus an additional closet, and a spa-inspired ensuite with heated floors and a walk-in shower. Outdoors, the private, forest-backed yard offers a peaceful setting for morning coffee or evening barbecues. Additional features include a single-car garage with driveway parking, a quiet, family-friendly neighbourhood, and walkable access to trails, parks, sports fields, and the pump track. Conveniently located near schools, shops, and the popular Ladysmith Bakery, with quick possession available. Ladysmith is consistently recognized as one of British Columbia’s most desirable communities. All measurements are approximate. (id:46156)
205 2940 King George Boulevard
Surrey, British Columbia
Private corner unit! This unit boasts a functional layout, gourmet kitchen with high end s/s appliances, Caesar stone countertops, walnut kitchen cabinetry, spa inspired bathrooms with luxurious soaker tub, shower, natural gas cooktop, hardwood floor, porcelain tiles, spacious covered wrap-around balcony where you can enjoy your gatherings for BBQ, overlooking the courtyard garden. Live directly above High Street's vibrant shops, cafés, spas, and major retailers like Save-On-Foods and Canadian Tire. Fantastic amenities include a gym, garden with fire pit/BBQ, and a part room. This is South Surrey's Award-winning quality building. "High Street" built by Grosvenor. (id:46156)
5712 144 Street
Surrey, British Columbia
Custom-built home offering 8 bedrooms plus a nook and 8 bathrooms with an excellent family-oriented layout, ideal for large or multi-generational households. The main floor features 12-foot ceilings in the living and dining areas, a full bedroom with ensuite, and potential to add a kitchen with separate entry for a third suite. The Basement offers a legal two-bedroom suite, and an additional unauthorized one-bedroom suite providing strong mortgage help. The basement also has a theatre room, wet bar,. The family room opens to a patio and connects to a spacious spice kitchen. Upstairs includes four bedrooms with two primary suites and a Jack-and-Jill bathroom. Open House: Sunday, Jan 25 | Time 2-4 PM . (id:46156)
8665 154a Street
Surrey, British Columbia
Located in the heart of Fleetwood, this luxury 2-level home offers (2+1) mortgage helpers basement suite. Top Floor Features a stunning primary bedroom with a spacious walk-in closet and a luxurious ensuite, along with three additional generously sized bedrooms and three full bathrooms. Main Floor Designed for modern living, it includes a spice kitchen, separate living and dining areas, and a family room with access to a covered deck. Legal Suite on main level Includes a two-bedroom with a full bathroom, plus an additional one-bedroom suite on second floor with separate entry, providing excellent rental income potential. Double garage with four extra parking spaces in the front driveway. Premium finishes, high ceiling. Open house SATURDAY/SUNDAY 2-4 Pm. (id:46156)
160 9718 161a Street
Surrey, British Columbia
Welcome to this immaculate 3-bed, 2.5-bath townhome in the coveted Canopy community by StreetSide. Ideally located alongside the 642-acre Tynehead Park, this residence blends modern luxury with nature. The bright, open main floor features a gourmet kitchen with premium quartz counters, a gas range, and soft-close cabinetry, flowing into a spacious living area and a balcony with a gas BBQ hookup. Upstairs, the primary suite offers a walk-through closet and private ensuite, plus two more well-appointed bedrooms. This home includes a convenient main-floor powder room and a large tandem garage for parking and storage. Residents enjoy a clubhouse and gym, with easy access to park trails, transit, schools, and Guildford Town Centre. Move in and enjoy parkside living! Open house Jan 24th 2-4pm and 25th 1-3pm. Come see your next home! (id:46156)
22990 70a Avenue
Langley, British Columbia
Rare 1.29-Acre Estate (56,000+ SQFT) - NOT IN ALR - Nestled in a quiet cul-de-sac in the heart of Salmon River, just minutes to Highway 1 at the 232 Street interchange. This property offers the space, privacy and flexibility that are increasingly hard to find. Fully renovated, the sleek, upgraded kitchen boasts stainless steel appliances, while spacious living areas and high-end finishes make it move-in ready. Very spacious lower level and an excellent outdoor space with ample parking, ideal for contractors, trades, or buyers needing room for vehicles, trailers, or equipment. (id:46156)
4165 Stewart Road, Yarrow
Yarrow, British Columbia
Yarrow acreage with farm status Large 4 bdrm + bsmt entry style home nestled on Gorgeous prime 5.86 acres which is flat, level & cleared with no creeks or easements. 198 ft frontage and 1294 ft deep . This Often sought yet seldom found parcel has endless possibilities, a phenomenal building site on city water easily converted to a working farm, equestrian center or even the perfect spot to eventually build the ultimate dream home just on the outskirts of town with fishing, Offers approximately 2,800 sq. ft. of living space with 3 bedrooms upstairs and 2 downstairs, ideal for a large or extended family, and could easily add additional accommodation in bsmt. Property contains 4 large outbuildings/barns, never have flood, the ground level is 70 centimeters higher than the surrounding area. (id:46156)
24 45957 Sherwood Drive, Promontory
Chilliwack, British Columbia
CALLING ALL EMPTY NESTERS, retirees, or anyone seeking a turn-key, low-maintenance lifestyle - this home offers comfort AND flexibility in a STUNNING setting! Enjoy all main-floor living w/ 9' ceilings, a SPACIOUS master suite w/4 pc ensuite & W.I.C, & a large covered patio that showcases serene MOUNTAINS VIEWS! The mid-level is ideal for guests with 1-2 bedrooms, AMPLE storage, a covered patio, & a beautiful full bathroom w/ relaxing soaker tub. The lower level boasts a SOUNDPROOF MEDIA ROOM plus a versatile flex space "- PERFECT for a gym or home office. With thoughtful design across all levels, this home provides the convenience of single-level living without sacrificing the extra space you love. An EXCEPTIONAL opportunity to enjoy low-maintenance living without compromising space! * PREC - Personal Real Estate Corporation (id:46156)
A & B 1725 Feltham Rd
Saanich, British Columbia
REVENUE PROPERTY! Each half of this 2,200 sq ft side-by-side duplex offers three bedrooms upstairs and is an excellent option for multi-generational living or attractive rental opportunities. Enjoy a level, fully fenced backyard with raised vegetable beds and sunny southern exposure—perfect for gardening, kids, or pets. Ideally located just down the road from Lambrick Park Tennis Courts and within easy reach of Mount Doug Park and Gordon Head Recreation Centre, this home provides excellent access to outdoor spaces and community amenities. Public transit is close by, and everyday essentials such as shopping, groceries, restaurants and a pharmacy are all within walking distance, making a car optional. For those who drive, there is ample parking on both sides of the duplex, along with 2 storage sheds. Situated in a fantastic neighbourhood for families, with all levels of schools nearby, this location is also highly desirable for UVIC students. (id:46156)
2229 Arbutus Rd
Saanich, British Columbia
A wonderful home plus revenue! Offering ocean views and a forested back yard, this multi-residence property is just moments from UVic, Arbutus Cove Park and other attractions. Set on a 23,663 sq ft (.543 acre) lot, this total 3,505 sf, 6 bd plus flex room, 4.5 ba, 3-kitchen residence includes three dwellings: a 1,648 sf 2-bd, 2 ba primary residence, 1,187 sf 2 bd, 1.5 ba adjoining authorized garden house, and a 782 sf unauthorized 2b, 1 ba basement suite. Connecting passageways enable contiguous living space or use as separate quarters. Renovated main residence features new windows, cove ceilings, fireplace, hardwood floors, contemporary kitchen, updated roof and exterior finishings, and water views from LR and front deck. Mature garden includes flowering Magnolia and other trees. Parking for 8 vehicles. Detached 2-car garage and other areas provide ample storage. Set amid two large properties with older homes, 2229 Arbutus offers significant future assembly / redevelopment potential. (id:46156)
401 620 Toronto St
Victoria, British Columbia
South-facing suite in the coveted Roberts House with the best orientation in the building! Enjoy a morning coffee on one of two balconies as hummingbirds drift by or peacocks wander in from Beacon Hill Park. Featuring oak parquet floors, updated kitchen with new counters & appliances (2022) and a classic bathroom renovation(2018) with marble floors, new tub, vanity & toilet. 1 cat/1 dog (under 50lbs) OK! Resort-style amenities include a wheelchair-accessible ozone pool & hot tub, gym, modern games lounge, library, workshop, garden plots, guest suites, secure bike/kayak storage, and underground parking. Exceptionally well-managed strata with professional on-site caretaker. No car needed—walk to groceries, Cook St. Village & the Inner Harbour. A vibrant, mixed community of working professionals, families & retirees with year-round social events & clubs. Don't miss out on the special vibe in one of James Bay’s most desirable buildings. Book your private tour today! (id:46156)
2250 Baskin Street Unit# 43
Penticton, British Columbia
A great unit in Baskin Gardens awaits! This 3 bedroom, 2 bathroom townhouse is walkable to shopping, parks and recreation. An open concept main floor with open living and dining room with laminate flooring. Upstairs you have 3 bedrooms and a tastefully modern bathroom. This flexible strata allows rentals, pets and no age restrictions. With a great outdoor patio and fenced yard, it’s great for investors, first time home buyers and you! (id:46156)
101 2955 Diamond Crescent
Abbotsford, British Columbia
Welcome to Westwood! This well-cared-for 2-bedroom, 2-bathroom home blends comfort, convenience, and lifestyle. Located in the heart of Abbotsford, it offers quick access to shopping, schools, parks, and recreation-all just minutes away. The functional layout supports easy living, complemented by low strata fees. Directly across the street, Abbotsford's Secret Garden provides a serene escape for strolls or picnics. Westwood delivers modern, connected living with a peaceful touch-book your showing today and see why this is the perfect place to call home. (id:46156)
13526 64a Avenue
Surrey, British Columbia
Welcome to this spacious 2-storey home on a massive 11.500+ sqft lot with back lane. This property has 10 bedrooms and 5 bathrooms, bright living and dining area, kitchen with new S/S appliances and a large sundeck. The unauthorized 2+3 bedroom suite with a separate entrance serves as a fantastic mortgage helper. Enjoy a garage plus parking for 7+RV parking in driveway. Home is closed to many schools, parks, shoppings, Cosco and Newton exchange transit for your convenience. Don't miss out on this opportunity to live, build and rent with good mortgage helper! (id:46156)
10885 143 Street
Surrey, British Columbia
BRAND NEW LUXRIOUS HOME set on a generous 7934 sqft lot in the heart of Surrey. It features a full garden Suite, automatic sliding gate, parking for 6 and 2 masters. Main floor offers one master plus another ensuite, a gourmet open-concept kitchen with top-line appliances and engineered hardwood floors. Basement offers Two-bedroom legal suite plus another two bdrm unit plus media/entertainment room. Garden Suite is a total of 715 sq.ft & can be used as a guest house or additional suite. Perfect for mortgage free living or extended family. This home offers the prefect balance of luxury, comfort, and practicality. 2+2+2 suites. 2-5-10 year warranty included. GST is included. (id:46156)
1 10282 132 Street
Surrey, British Columbia
Welcome to the Mathew Park complex, located in North Surrey. This spacious 3-level home offers 3 bedrooms plus a large den and has been completely updated throughout. Renovations include laminate flooring, modern quartz kitchen countertops, new white cabinetry, and new stainless steel appliances. Newer window blinds, light fixtures, and fresh paint, in 2023. The main floor has a bright kitchen with white cabinets & walk-out to the carport, living room that opens to the front entrance with street parking, powder room. The second level features two sized bedrooms & a full bathroom. The top floor provides a private third bedroom. Located near Simon Fraser University, Surrey Central Mall. Enjoy easy access to SkyTrain, transit and major routes. O/H January 31 (Saturday)@ 1:00-4:00 (id:46156)
518 Leah Road
Vernon, British Columbia
Located in a peaceful rural setting, this 3-bedroom plus den, 2-bath bi-level home sits on a generous 0.77-acre flat lot in a quiet neighbourhood. Enjoy a 12’ x 12’ sundeck and a beautiful lake view through the surrounding forest, offering a tranquil and private outdoor setting. The upper level features a comfortable living room, kitchen, second bedroom, and a full 4-piece bathroom. A mini-split heat pump provides efficient heating and cooling to both levels, complemented by electric baseboard heat. The lower level includes the primary bedroom, an additional bedroom, a large den, and a 3-piece bathroom with tiled flooring, walk-in shower, and bowl sink. Laundry is conveniently tucked away in a separate closet. Outside, there is ample parking for RVs, boats, and toys, along with a 12’ x 8’ storage shed. Located just minutes from Okanagan Lake and approximately 25 minutes to Vernon, this property offers excellent space, privacy, and potential. While the home needs some attention, it has strong bones and presents a great opportunity to create your ideal rural retreat. (id:46156)
4994 Donsleequa Road
108 Mile Ranch, British Columbia
RARE OPPORTUNITY. Family home with a 2 bedroom, 1bath section on the main floor which features ground floor open concept living area, a bright white kitchen and a good size primary bedroom. In the other section of the building there is a 2 bedroom unauthorized suite above the double garage with a large living area (21'x25') and 1 bathroom. Would be easy to convert back into one family home. Total square footage of over 2,300 sq.ft. and is well maintained and numerous updates were done over the last few years, such as complete updated water treatment system, new deck and much more. Location allows easy walking distance to elementary school and 108 Mile supermarket. This 0.52 acre property is level and has a fenced backyard. Come and have a look, before it;s gone! (id:46156)
1002 Riverside Avenue Unit# 206
Sicamous, British Columbia
Welcome to effortless 4 season living in the heart of Sicamous, where lake life meets mountain adventure. This beautifully updated 1 bed condo in the sought after Riverside includes a boatslip, outdoor pool &hot tub. Perfect for summer days on the water &winter adventures in the mountains. Step inside to a bright, refreshed interior featuring NEW high grade laminate flooring, freshly painted walls, closets &ceiling, along with thoughtful upgrades throughout. The kitchen offers an upgraded sink &tap, while modern light fixtures in the kitchen, dining& bathroom add a contemporary feel. A portable queen Murphy bed is included, perfect for hosting friends &family. Enjoy your private balcony, ideal for BBQing after a day on the lake or relaxing in the evening sun. This unit includes 2 parking stalls (1 AG & 1 secure underground) plus a dedicated storage unit, offering convenience whether you’re here full time or seasonally. The lifestyle here is unbeatable. Walk just 10min to the public beach, 1 block to the ferry for the rail trail &10min to Main Street for shops, dining &amenities. In the winter, you’re perfectly positioned for snowmobiling, skiing & snowboarding, with quick access to nearby mountain resorts, making this an ideal year round retreat. With low strata fees of $366/month, this prime location is perfect for a full time residence, vacation getaway or investment opportunity. Live the Sicamous lifestyle from summer boating to winter days all from 1 incredible location. (id:46156)
511 3535 146a Street
Surrey, British Columbia
FOREST RIDGE by Quadra Homes. This stylish 1 bed, 1 bath condo includes a 134 sq. ft. solarium with retractable glass and BBQ gas hookup for year-round use. Features a gourmet kitchen with 5-burner gas range, double oven, quartz countertops, and white shaker cabinets, plus 12ft high ceilings throughout. Extras include A/C, energy-efficient heat pump, heated bathroom floors, frameless glass shower, 2 underground parking stalls and a private roll up storage garage with electric outlet capable for electric car charging. Minutes to Crescent Beach, Hwy 99, King George Blvd, and shopping - perfect for comfortable coastal living with urban convenience. (id:46156)
2189 Navigators Rise
Langford, British Columbia
Discover the ultimate in West Coast sophistication with this custom-built residence located high on Bear Mountain. Panoramic views of the ocean, mountain, & city lights, make this truly a living masterpiece that evolves with the light of the day. Designed for the discerning homeowner, the grand foyer & soaring ceilings create an inviting sense of scale, while expansive windows draw in the natural beauty and light. The heart of the home is a chef-inspired kitchen featuring top-tier appliances, an beautiful island, & a discrete prep kitchen for effortless hosting. Meticulous craftsmanship shines through every detail, from radiant-heated floors & Brizo fixtures to iconic Buster + Punch hardware. Dual primary suites each offer spa-inspired ensuites while the versatile lower level provides warmth & privacy for multi-generational living. An elevator ensures effortless access across all levels, complete with a separate one bed legal suite. This a lifestyle masterpiece that has to be seen! (id:46156)
13747 63a Avenue
Surrey, British Columbia
Welcome home! This charming Cape Cod-style residence is tucked away in a quiet cul-de-sac in the heart of Sullivan, offering privacy, space, and convenience. Set on a nearly 14,000 sq ft lot, the landscaped yard is ideal for morning coffees, summer BBQs, and gatherings with family and friends, while the extra-long driveway provides parking. Inside, enjoy spacious living with new stainless steel fridge, stove and hoodfan (updated after photos), three bedrooms and 2.5 bathrooms, including a primary ensuite with a deep soaker tub. A new roof in 2024 and new water pipes in 2023 add value, plus a large garage and ample storage. Rarely available and minutes to restaurants, schools, parks, transit, and daily essentials-great opportunity in a desirable neighbourhood. (id:46156)
512 12th Avenue
Keremeos, British Columbia
Great Downtown location just across from Pine Park and great Similkameen River walking trails. 3 bedroom home with full basement has a fully fenced yard, attached garage with a storage room, and great covered back deck off the bedroom. Great family home, walk to everything and easy to see with a little notice. Quick possession possible, view this one soon! (id:46156)
10292 Royalwood Boulevard, Rosedale
Chilliwack, British Columbia
Step into this stunning executive home where luxury meets comfort. The main-floor master suite offers style and functionality, with an elegant ensuite and patio doors leading to a spacious deck and hot tub for outdoor relaxation. The chef's kitchen features soaring ceilings, a coffee bar, and abundant pantry space, flowing seamlessly into the family living room with its 20-foot fireplace. Upstairs are 2 large bedrooms, a bathroom, and a versatile flex room. Additional highlights include an office, RV parking, a large driveway, and a very private backyard with a charming outbuilding. More than a house. It's your dream home waiting for you to make it your own. (id:46156)
1099 Sunset Drive Unit# 324
Kelowna, British Columbia
FULLY FURNISHED + ACCESSORIES AND MORE! Unpack your bags and move right into this fully furnished, completely renovated executive condo offering the largest floor plan in its class, featuring an oversized bedroom with extra sitting area plus a versatile bonus room. Located in the highly sought-after Waterscapes resort-style community, you’re steps to restaurants, bars, shopping, and the cultural district, while enjoying premium finishes, accessories, and appliances throughout. Highlights include a new 55” Samsung “The Frame” 4K TV, new Samsung S/S appliances, upgraded flooring, dimmable & tuneable lighting, a flush-mount bedroom ceiling fan, Whirlpool washer and dryer, Blackout curtains, new patio furniture with planter boxes, premium linens, queen bed, and an extensive collection of new furniture, decor, artwork, and accessories (all items in photos included, excluding laptop). Residents enjoy exceptional amenities including a hotel-style pool, two hot tubs (one heated year-round), a fully equipped fitness centre, and the Cascade Lounge with billiards, fireplace, BBQs, and more, this building is directly connected to the amenities so no need to go outside. The 735 sq. ft. condo also offers underground parking next to the elevator, a fully covered balcony with propane BBQ, A/C, espresso kitchen cabinetry, oversized bedroom with walk-in closet, office-style bonus room (or guest space), shower/tub combo, pet-friendly, storage lockers, and underground EV charging stations. (id:46156)
1708 Rainforest Lane
Ucluelet, British Columbia
This is not just a home; it's designed from the ground up to withstand the rugged West Coast environment while providing a sanctuary of custom luxury; no detail has been overlooked. Spanning 2,744 sq. ft. of living space, plus two outdoor saunas, on a almost half acre lot. The construction quality is unrivaled: 2x8 exterior great room framing, earthquake-resistant engineering, and a heated ICF crawlspace ensure stability and warmth. The exterior features Celect Cellular PVC siding—outperforming fiber cement and wood with a 25-year warranty—paired with Owens Corning roofing and commercial-grade metal door jambs. You are completely off-grid capable with a professionally maintained 22,000-watt automatic generator and a 400-amp service with dual meters. Inside, the home is a showcase of German precision and custom craftsmanship. Enjoy sunrise views from the master suite and sunsets from the great room. The interior boasts high-R value insulation, a Lunos HRV system (no ducting, ultra-low maintenance), and heated floors in all three bathrooms. The chef’s kitchen features custom cabinets with 15” deep uppers, dovetailed solid wood drawers, and hidden service corridors for a clean aesthetic. The Income Suite Two bedrooms over the garage hold a legal suite designation, currently configured as a high-end one-bedroom vacation rental with keyless entry and soundproofing. It features a temporary kitchen install for flexibility and a fire-rated connecting door, making it perfect for income generation or multi-generational living. (id:46156)
1495 Victoria Avenue
Rossland, British Columbia
This solidly built, move-in-ready 4-bedroom (or 3 + office), 3-bathroom home offers a rare blend of space, views, privacy, and direct access to Rossland’s outdoor lifestyle without sacrificing comfort or functionality. Sweeping mountain and town views include a sightline to Red Mountain’s Sally’s Alley ski run, letting you check snow conditions from the master bedroom, living, and dining rooms. The upper level is bright with vaulted ceilings, and the large kitchen with breakfast nook connects to a dining area with hardwood floors and access to a covered deck. The master suite features a private ensuite with jetted tub and separate shower, while an additional bedroom and full bathroom complete this level. On the ground floor, there’s a spacious entryway, bedroom, full bathroom, laundry area, workshop, and a separate bedroom/office/flex space with gas fireplace. The two-bay garage with ample storage is a major perk in a ski town. Set on a private 0.27-acre lot on a quiet street, the property backs directly onto Deer Park, offering walking, biking, and snowshoeing trails from the backyard. It’s also an easy walk to town, schools, and a popular neighbourhood toboggan hill. Well-maintained and thoughtfully designed, this home delivers everything you want for year-round Rossland living. (id:46156)
55615 Jardine Road
Prince George, British Columbia
Experience peaceful Lake living at 55615 Jardine Road, a well-kept double-wide modular home with beautiful sunrise views across the lake on your large deck! This spacious layout offers 2 beds, an office, & 2 bathrooms, vaulted ceilings, & a bright kitchen & dining area. Enjoy a 24'x32' shop, guest cabin, sheds, & covered deck for year-round use. Set on a level, usable parcel with great sun exposure, this property provides comfort, privacy, perfect for those seeking a relaxed lake lifestyle close in the middle of nature. (id:46156)
2255 Kitamaat Villge Road
Kitimat, British Columbia
Minette Bay Lodge is a 6,664 SF Cape Cod-style residence with G4-A zoning designed as a refined private retreat and world-renowned guest lodge . Offering 11 bedrooms & 7 bathrooms, the home features fir flooring throughout,3 fireplaces, verandahs, and a 2,700 sq ft oceanview deck ideal for gatherings and extended stays. Interiors evoke a cozy English manor, appointed with fine furnishings, London & New York linens, & cozy feather beds with down comforters. The lodge rests on a secluded 77-acre oceanfront estate overlooking Douglas Channel and coastal mountains, five minutes from Kitimat, bordered by municipal parkland and protected Haisla lands. Marina, floatplane and helicopter access, salmon-rich waters, forest trails, and legendary regional fishing, complete this turnkey legacy retreat. (id:46156)
1412 Ainsworth Avenue
Riondel, British Columbia
Welcome to this affordable home in the heart of Riondel. With 3 Bedrooms and a good size family room this home is perfect for a summer getaway or a full year round home. Bright and airy this home provides terrific mountain views from the second floor bedrooms. A single detached garage with power, surrounded by mature trees and a great family friendly neighborhood. Private backyard. Quick walk to Kootenay Lake, boat launch and park. Call you agent today and don't miss out on this affordable adorable home. (id:46156)
800 Valhalla Drive Unit# 102
Kamloops, British Columbia
This inviting three-bedroom townhouse features a well-designed two-storey layout that offers both comfort and functionality. The main floor boasts a great floor plan that flows seamlessly from the living and dining areas, connected to a modern kitchen, perfect for family gatherings or entertaining guests. Upstairs, you’ll find two spacious bedrooms and the main bathroom. The basement currently has one bedroom, but can easily accommodate making the workshop space into another bedroom without compromising the basement flow or recreational room. Large windows throughout the home allow for ample natural light, creating a warm and inviting atmosphere. Step outside to your own private backyard, this fully fenced space was made for relaxing, gardening, or enjoying summer barbecues. With its thoughtful design and outdoor retreat, unit 102 in Valhalla Place is an ideal choice for those seeking both practicality and a touch of contemporary comfort. (id:46156)
419 30515 Cardinal Avenue
Abbotsford, British Columbia
Welcome to the Tamarind! This is a uniquely new building (2023), amongst a strata from 2009, in an ideal location. Bright, east facing, 2 bed condo on thetop floor of the quiet side. The primary bedroom includes a walk through closet that opens to a gorgeous 4 pc bath. The kitchen features beautiful whitecabinetry, new stainless steel appliances, quartz countertops, and an open concept to the living room. The 2nd bedroom (no closet) is flooded with lightthrough immense windows that highlight its 12 ft vaulted ceilings, and the best part about it is the absolutely stunning and unobstructed views of MountBaker! Enjoy 2 parking stalls, a storage locker, and walking distance access to groceries, coffee, restaurants, shopping, and entertainment. Hwy 1 is astone's throw away! Hurry in! (id:46156)
5037 Cordova Bay Rd
Saanich, British Columbia
Give yourself the Christmas present you’ve always dreamed of and Secure this coveted walk-on waterfront property in one of the region's most exclusive oceanfront enclaves! This is a strategic acquisition centered on an unrivaled location and the potential for a charming, quaint coastal asset. The existing home offers a foundational opportunity for focused updates, allowing for rapid value enhancement. The primary asset is the spectacular, unobstructed panoramic views of the ocean, mountains, and marine life—a feature commanding premium valuation. This property represents a sound investment in the luxury waterfront market. Capitalize on the prestige of this address and its inherent lifestyle appeal. Act decisively to secure this unique asset and begin realizing its significant return potential. (id:46156)
1307 Fredrickson Road Lot# 5
Sorrento, British Columbia
1307 Fredrickson Road, Country living close to town. Plenty of room on this 12.3 acre creekside property. Approx. 10 acres in hay on a hay lease for farm status. Only a few mins from the town of Sorrento with groceries, elementary schools, golf etc. Located on the school bus route. Only minutes from Shuswap Lake boat launches and recreational parks. This is a great property with flat useable land and a solid home with room to garden and store all the toys or build a shop. Surrounded by quiet, respectful neighbours, offering peace and privacy. Great water at over 8 GPM on the well. 3 bedrooms, 1 full bath and 2 half baths. Recently upgraded new decking and hot water tank. (id:46156)
15451 Old Edmonton Hwy Highway
Dawson Creek, British Columbia
105 Acres - Home-Shop - This property is subdivided in 3 seperate parcels, each with its own PID, offering endless potential for Ranching, farming of future investment . The property includes 55 acres in productive hay fields, approx 50 acres wooded, fenced and cross fenced , with heated livestock waterer, originally designed with cattle in mind( with alley ways and head chutes), but ideal for horses or mixed livestock, also a 12x 30 animal attachment or storage with power and ability to heat and 2 good sized animal shelters .A comfortable three bedroom home with radient in floor heating sourced with an efficient external wood boiler and electric heat back up. There is an attached single car garage and sits on the property along side a large shop ( 30x60) 12 foot celing with 6 inch concrete floor for all your equipment needs also with an attached 16x20 work shop and ample storage with multiple outbuildings including a 12x34 wood shed, & a 6x34 enclosed storage shed providing everything needed for a fully operational homestead. This area is rich with wildlife activity creating a private country retreat just 25 minutes from Dawson Creek. This is a rare opportunity to own a turn-key agricultural property with the flexilbilty of multi titles and income potential . (id:46156)
103 17578 57a Avenue
Surrey, British Columbia
Hawthorne Cloverdale townhome, Built by Mosaic Homes, Corner, End Unit welcomes you with eye-catching, Herringbone patterned floors and soaring 10ft ceilings. Your bright & open kitchen features stainless steel Whirlpool appliances, a ceramic sink & modern cabinetry overlooking your airy living room & sizeable balcony. Plush carpeting draws you towards spacious, naturally well-lit bedrooms with generous closets. 1 Car garage with additional parking on the driveway. Perfectly located minutes to schools & steps to shops, restaurants & grocery stores at Brickyard Station & with an easy commute to neighbouring cities via Hwy 10 & 15. (id:46156)
981 Pratt Rd
Hilliers, British Columbia
For more information, please click Brochure button. Welcome to this rare and versatile over-10-acre property ideally located just minutes from Qualicum Beach with direct access off Highway 4. Offering a unique blend of rural functionality and convenience, this property is perfectly suited for farming, equestrian use, multigenerational living, or home-based business opportunities. The main residence features 5 spacious bedrooms and 4 bathrooms, providing ample room for family living and entertaining. A separate 2-bedroom, 2-bathroom mobile home offers excellent accommodation for extended family, farm help, or potential rental income. At the heart of the property is a brand-new 3,600 sq ft barn complete with a concrete floor, ideal for livestock, equipment storage, or agricultural operations. The barn has on demand radiant in floor heating on natural gas. Additional infrastructure includes a 700 square foot shop and a 1100 square feet of hay storage. There is also a smaller 3-stall horse barn, making this property exceptionally well equipped for equestrian or hobby farm use. The mostly level, usable acreage offers endless possibilities — whether you envision crops, livestock, horses, or simply enjoying the privacy and space of country living. Despite its rural setting, the property enjoys excellent exposure and accessibility along Highway 4, providing both convenience and visibility. A rare opportunity to secure a well-improved acreage in one of Vancouver Island’s most desirable rural communities. (id:46156)
3483 Schooner Rd
Nanoose Bay, British Columbia
Waterfront living at it's finest, in desirable Nanoose Bay! This is 3483 Schooner Rd, a 3 bed, 3 bath home with immaculate style, fully renovated from the studs up, and interior design done by Patty Ransom Interior Designs. Enjoy the breathtaking views of Fairwinds Marina to Mount Baker, or take the stairs down to your own private beach. A chef's kitchen, hot water on demand, reverse osmosis filtration system are just a few of the desirable features. Enjoy the hot tub on the lower deck as the morning sun comes over the mountains. Walking distance to golf, marina, restaurant and plenty of hiking trails, moorage available for your boat just steps away. The Fairwinds community offers an attractive lifestyle that is well renowned, book a showing today you will not be disappointed. Please verify any data if fundamental to the sale. (id:46156)
1769 Crown Isle Blvd
Courtenay, British Columbia
The Hamilton Brothers are building on Crown Isle at the Rise! These Executive Homes are expertly finished using the best building practices, focusing on giving you a timeless home that's beautiful, functional, efficient, and ready for you to build a life of great memories in. The gorgeous interior design details are forefront exuding character and style. This 4 bedroom, 3 bathroom offers 2795sqft plus a 3-car 880sqft garage. All homes are crafted with the best building materials & come fully finished with; Forced Air Furnace / Heat Pump / AC / Climate Control / HRV System /Chef’s Luxury Kitchen, Butler Pantry/ 6 quality Appliances /Media Room. Lavish Ensuites w rain showers / deep soaker tubs / Stunning tile work /Heated tile floors / Floating cabinets / Undercounter lighting /Fully Fenced / Irrigation / fully Landscaped /Engineered hardwood Flooring / Large Windows /Gas Fireplace This home has it all. Ready to step up in 2026? Work with the Builders to finish the home with all your personal touches to make your dream home a reality. (id:46156)
201 320 Selby St
Nanaimo, British Columbia
Welcome to Knightsbridge, a well-maintained building in Nanaimo's Old Quarter. This spacious 1200 + sq ft corner unit offers a comfortable layout with 2 bedrooms and 2 bathrooms, including a generous ensuite with an oversized soaker tub. The living/dining room features a large picture window that overlooks the charming Heritage Mews, home to boutique shops and restaurants - perfect for enjoying the best of urban living in a quiet, pedestrian-friendly setting. The kitchen offers great counter space and storage, with easy flow to the main living area. Convenience is built in with an in-unit laundry room that provides additional storage, plus a separate storage locker located on the lower parking level. One free parking space is available with the unit. Just steps from the seawall and downtown amenities, this adult-oriented, move-in-ready home is ideal for anyone seeking comfort and convenience in a vibrant neighbourhood (id:46156)
8 500 Marsett Pl
Saanich, British Columbia
This bright and well-appointed 3-bedroom, 3-bathroom Royal Oak townhome offers the convenience and ease of main-level living. The thoughtfully designed floor plan features a main-level primary suite complete with a walk-in closet and full ensuite. The light-filled living and dining areas are spacious and inviting, highlighted by a cozy gas fireplace and sundeck - perfect for relaxing or entertaining. A breakfast nook adjoins the crisp updated kitchen, which offers plenty of natural light. This level also features an office, laundry and powder room. Upstairs are 2 good sized bedrooms, a storage room, and a 5-piece bathroom. This convenient and central location is close to Broadmead Shopping Centre and transit, with downtown Victoria a quick 15-minute drive away. This is a fantastic opportunity to enjoy comfort, convenience, and lifestyle in one of Victoria’s most sought-after neighbourhoods. Immediate possession. Act fast! (id:46156)
416 1335 Bear Mountain Pkwy
Langford, British Columbia
BEAR MOUNTAIN PENTHOUSE!! Luxury living at its absolute finest, this extraordinary Bear Mountain penthouse offers 2,100 sq. ft. of beautifully finished interior space, paired with a 700+ sq. ft. wraparound deck designed to showcase panoramic views of the golf course and surrounding natural beauty. Thoughtfully renovated from top to bottom, this rare residence features 3 spacious bedrooms, including two primary suites, and 3 spa-inspired bathrooms for comfort and privacy. Elegant hardwood and tile flooring, soaring floor-to-ceiling windows, and a refined, resort-like ambiance create an atmosphere of sophistication. Nestled in the heart of Bear Mountain, you’ll enjoy a true lifestyle community — steps from world-class golfing, tennis, hiking, and spa facilities, along with popular coffee shops and restaurants. Just minutes to Millstream Village for shopping and everyday conveniences, and only 20 minutes to Downtown Victoria, this penthouse perfectly combines luxury, convenience, and location. (id:46156)
9 11267 133 Street
Surrey, British Columbia
Spacious townhome offering 4 bedrooms + den and 4 bathrooms, complete with a double garage, exceptionally low strata fees, scenic views, and a mortgage helper. The ground-level bedroom with full bathroom is ideal for use as a studio rental. Prime location just 5 minutes to Surrey Central, Scott Road SkyTrain, SFU, and the future UBC campus. Quick access to Hwy 17, Hwy 1, Port Mann & Pattullo Bridges for easy commuting to New Westminster, Burnaby, Coquitlam, and Vancouver. Close to Khalsa School, James Ardiel, Kwantlen Secondary, transit, shopping, and everyday amenities. Features include EV charging, modern finishes, stainless steel appliances, quartz countertops, wide-plank laminate flooring, large windows, and bathrooms on every level. ***Open House Sat(Jan 03) & Sun (Jan 04) 2:30-4:30 pm . **** (id:46156)
306 405 Quebec St
Victoria, British Columbia
A Fabulous 1 Bedroom plus Den, 1.5 bath Condo with Garden Views and southerly sunny exposure - James Bay living at its best. This attractive condo faces the quiet side of complex and boasts a spacious, open floor plan with good size kitchen overlooking dining area viewing the wonderful mature flowering garden. The den offers great additional flexible space for a home office, or an overnight guest. The living area has a gas fireplace and has access to a large private balcony for rest or relaxation. The primary suite with walk in closet and ensuite offers opportunity for king size bed and lounge chairs for a reading nook. Step out your front door and stroll vibrant James Bay community just steps away from beautiful inner harbour/marina, restaurants, popular Fisherman's Wharf and downtown shopping. This home includes in-suite laundry, storage locker and U/G parking. Bonus - reasonable strata fee includes gas and hot water. No age limit, 1 dog or cat allowed and rentals. Proactive strata. (id:46156)


