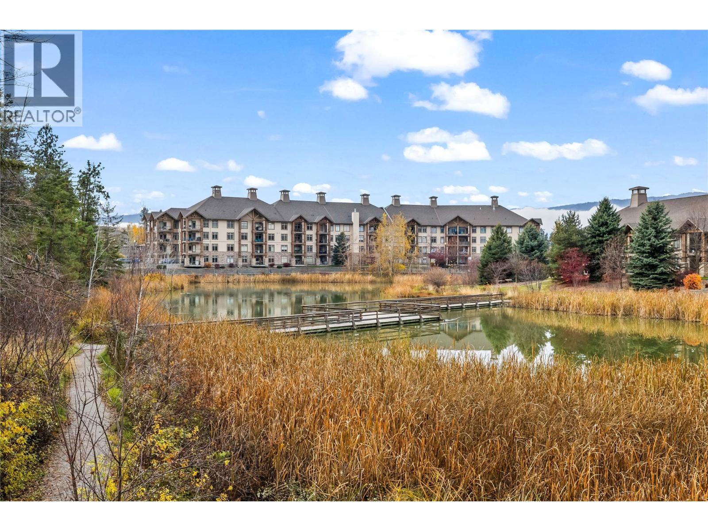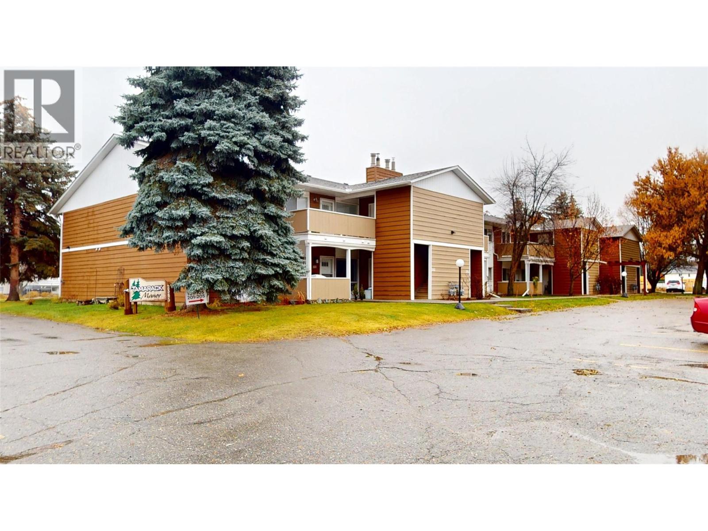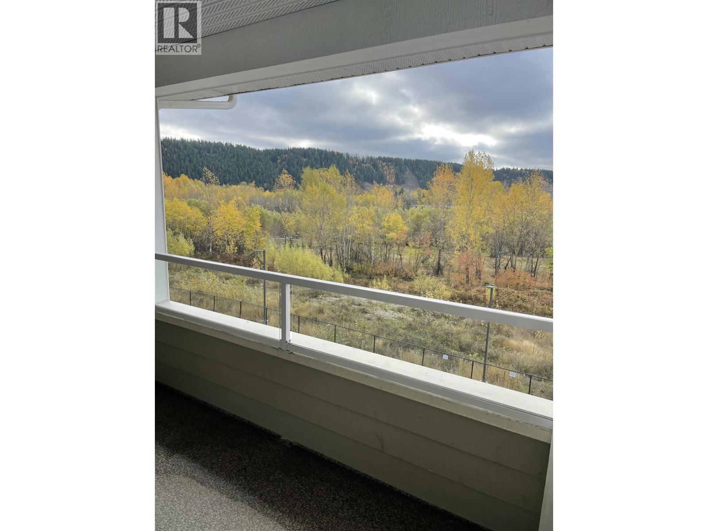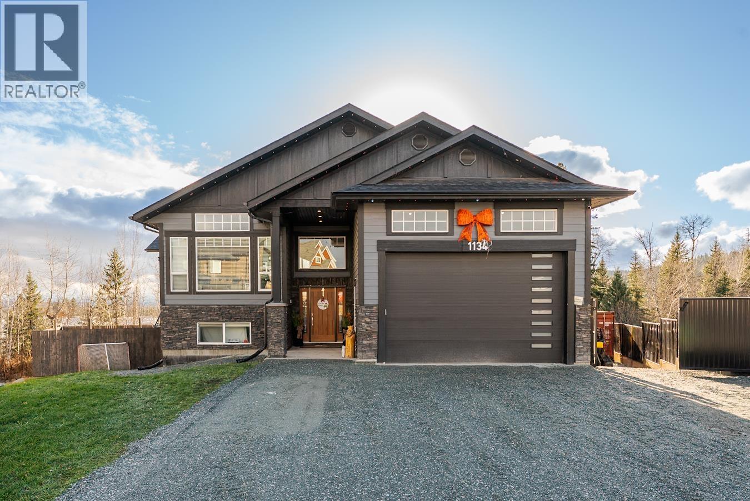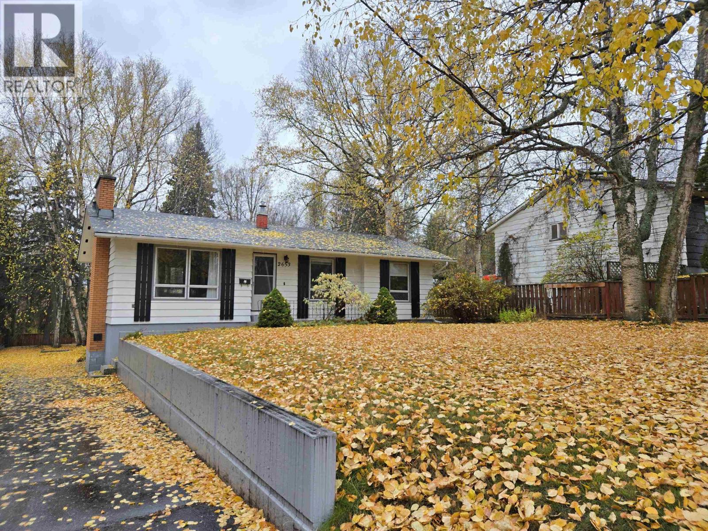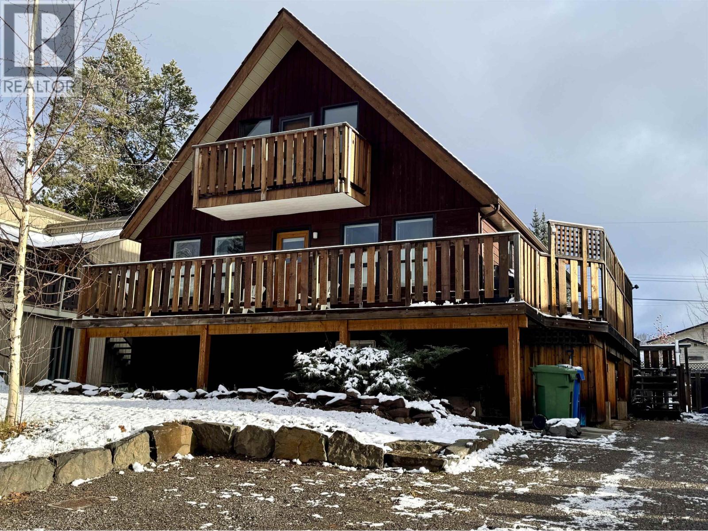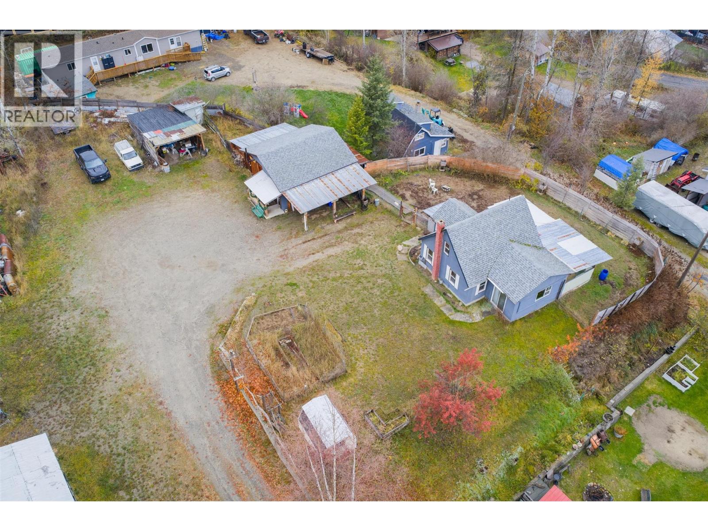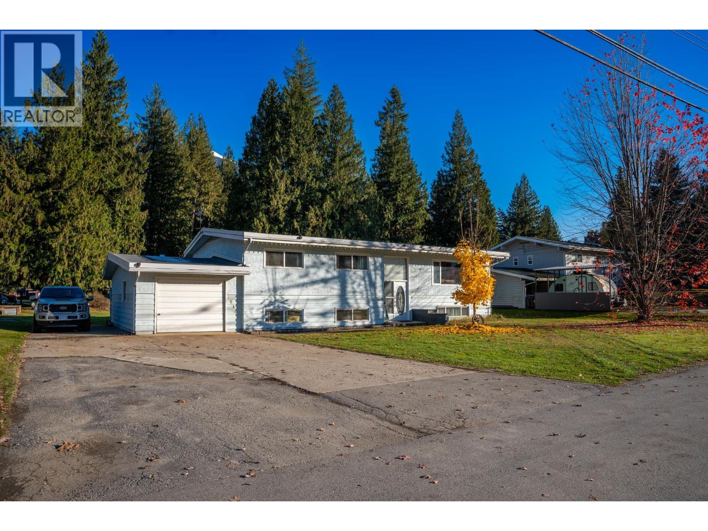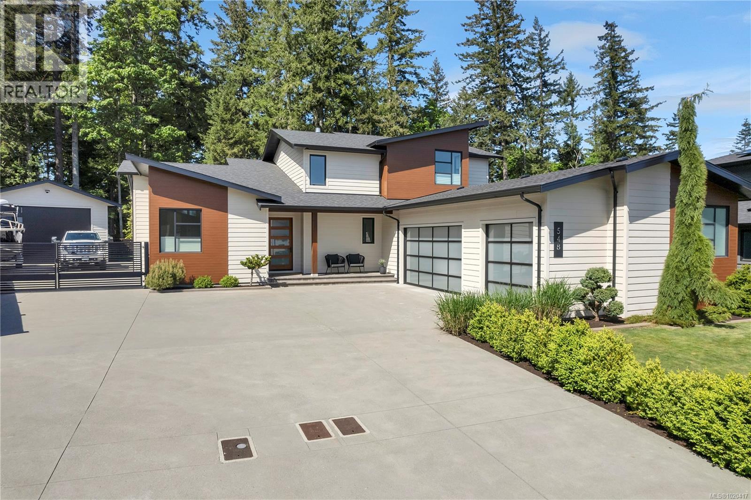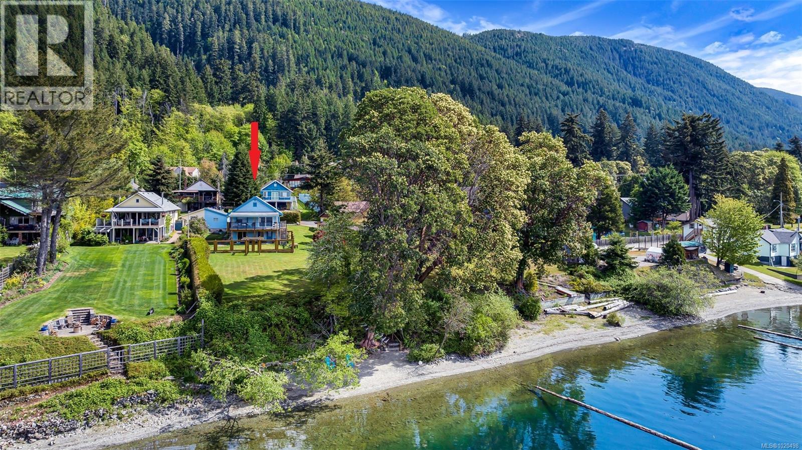2551 Shoreline Drive Unit# 203
Lake Country, British Columbia
Welcome to Sitara on the Pond, located in ""The Lakes"", one of Lake Country’s most desirable neighbourhoods. This beautifully designed 2-bedroom, 2-bathroom home features a well-designed split floor plan, offering privacy and comfort for both residents and guests. Enjoy the best of Okanagan living with great proximity to hiking trails, wineries, restaurants, and shops. Sitara on the Pond offers great community amenities, including an outdoor pool and hot tub, a gym, a library, a pool table, and an on-site convenience store. This home also includes one secure underground parking stall and a private storage locker, providing both convenience and peace of mind. This property offers excellent value in a highly desirable location. (id:46156)
2365 12 Street N Unit# 203
Cranbrook, British Columbia
Welcome to Tamarack Manor, a 55+ community, and — your cozy, stylish home sweet home with all the perks! This bright and charming unit features a beautifully updated kitchen with newer cabinets, a fresh modern feel, and in-suite laundry for the ultimate convenience. Step outside to your spacious deck, perfect for your patio set, relaxing evenings, and yes—BBQs are allowed! This home has seen all the right upgrades in the last couple of years: new furnace, hot water tank, windows, carpet, and dishwasher—plus all the other appliances are newer and included, from the over-the-range microwave to the washer/dryer. Move in knowing the big-ticket items are already taken care of. Enjoy updated carpet, newer paint, and even a bonus storage room with easy access right off the deck. The location can't be beat—walking distance to shopping, the college, church, community forest, and more. This is incredible value in a well-kept building. Don’t miss it—contact your REALTOR® to book a viewing today! (id:46156)
119 2055 Ingledew Street
Prince George, British Columbia
Come escape the cold and enjoy this community of Magnolia Gardens. The underground heated parking is just the beginning. These high end units enjoy radiant in floor heat, stainless steel appliances, granite countertops with custom cabinetry, washer/dryer in your unit, gas fireplace and so much more. The club house boasts pool table and room to hold your parties ... steps from walks in the Park.... it won't last long. (id:46156)
4716 Boundary Road
Fort Nelson, British Columbia
Everything replaced - top to bottom, inside and out! This stunning 3-bed, 2.5-bath home has been fully updated, including roof, siding, insulation, plumbing, electrical, gas lines, furnace and on-demand hot water. The open-concept main floor features exposed beams, white oak hardwood and a cozy gas fireplace. The kitchen offers maple cabinetry, black granite counters, pantry, under-cabinet lighting and stainless appliances. Triple-pane windows fill the home with light. Upstairs, the primary suite includes a walk-through closet, tiled shower, double sinks, 6’ jet tub & private toilet room. A heated, encapsulated crawlspace adds storage, while laundry near bedrooms offers convenience. Outside, enjoy the front deck with glass railing, mature trees, shrubs, storage shed and space for a garage. (id:46156)
1134 Monarch Court
Prince George, British Columbia
This gorgeous home located in desirable Tyner Ridge Estates with a super bright 2-bedroom, walk-in suite is sure to tick ALL the boxes! Massive open-concept main floor area, featuring vaulted ceilings, large windows and tons of natural light. The beautiful modern kitchen with a sizeable island is perfect for family gatherings or entertaining friends. Spacious living room with a cozy gas fireplace and bonus flex room just off the dining area. 3 good-sized bedrooms, including the primary sporting a 5-piece ensuite and WI closet on main. Down there is a 4th bedroom and another full bath included in the main portion of the home. All this plus an amazing view! Gas hookup for BBQ, New A/C, heated double garage, and RV parking. All measurements approximate, Buyer to verify if deemed important. (id:46156)
2653 Starlane Drive
Prince George, British Columbia
This nicely updated home in a great neighborhood with three bedrooms on the main floor has so much to offer! Close to many amenities, the property is almost a third of an acre with a private, nicely treed, fenced backyard, double garage (electric heat) & room to park even the biggest RV (there is even an RV septic cleanout). The upper floor has fresh paint and flooring throughout and a nice brick feature in the kitchen/dining room area. Ever wanted your own private bar with a dance/shuffleboard floor? This house has got you covered with a retro bar that can be accessed via the ground level basement entrance. There is even a cool catio backyard space to keep your feline family members happy and safe. (id:46156)
3628 16th Avenue
Smithers, British Columbia
Distinctive and full of character, this one-of-a-kind, custom-built home blends warmth and style in the desirable Hill area. Featuring teak & local birch flooring, fresh paint, a brand-new custom kitchen from Northwest Kitchen Centre & other tasteful updates throughout, the main & upper floors offer 3 bedrooms and 2 bathrooms, including an upper bath with a charming claw-foot tub. Enjoy mountain views throughout the house or on the wraparound deck. The basement offers excellent flexibility with 2 bedrooms, 1 bath, its own heating, laundry, and private entry ideal for guests or extended family. 200-amp service, newer hot water tank (2022) and furnace (2018), plus a cedar-fenced yard with established gardens complete this exceptional package in a great neighbourhood. (id:46156)
1474 Summer Crescent
Kelowna, British Columbia
New Move-in Ready Golf Course Home fully equipped. Tower Ranch Golf Club is known of its sense of community, scenic and picturesque 18 Holes, Club House, Restaurant and Gym. Vineyard and Orchard views, from every room and minutes to the airport and shopping areas of Kelowna. The main floor entry, kitchen, living, dining are flooded with light and offer unobstructed views with protected space to ensure longevity. Lower level is finished with F/P, TV area, two flex space/bedrooms and a bar area ready for sink, dishwasher and wine fridge. The magic of this home is the top floor, private level primary suite with picture windows to greenspace on one side, and an ample rooftop balcony with vineyard golf and lake view on the other. Property is Leased from Parkridge Communities, Strata Fee, Membership Fee and TRCA club fee paid monthly. Access to gym & members lounge as well as Tower Ranch Club House and restaurant. Pets restricted to two per household, must be registered and approved by Strata. (id:46156)
35 Lahue Road
Fruitvale, British Columbia
Tucked just minutes from downtown Fruitvale, this idyllic half-acre property blends rural charm with everyday convenience. At its heart sits a welcoming farmhouse, framed by mature trees & surrounded by a collection of versatile outbuildings that make the acreage feel both functional & wonderfully serene. Inside, the main floor opens into a bright, airy living space where the kitchen, dining room & living room flow seamlessly together. The kitchen features a custom island that invites gathering, while large windows bathe the entire area in natural light. The primary suite is also on the main level, offering quiet comfort & direct access to the covered deck ...perfect for slipping into the hot tub at the end of the day. A full bathroom & a hardworking mudroom with complete laundry facilities round out the floor. Upstairs, two additional bedrooms provide cozy retreats for family or guests. The basement offers a clean slate ready for future development or additional storage space. The land itself is impressively equipped for both hobbies & work. The shop with power & water, anchors the outdoor space; one side has been thoughtfully outfitted for pet grooming services, while the other functions as a traditional workshop complete with workbench. Additional outbuildings provide abundant storage for recreational gear & equipment, ensuring everything has its place. For those with a green thumb, a dedicated garden area & greenhouse make it easy to grow fresh produce throughout the seasons. This is a property that combines practicality with peaceful country living... a rare opportunity so close to town, offering room to grow, space to create & a lifestyle that feels both grounded and inspiring. (id:46156)
1840 Airport Way
Revelstoke, British Columbia
Well-Maintained Arrow Heights Home on Half-Acre Lot. Minutes to Revelstoke Mountain Resort & Future Cabot Golf Course. Set in a scenic, family-oriented neighborhood, this beautifully maintained home in Arrow Heights offers the perfect blend of comfort, efficiency, and location. Sitting on a 100' x 218' (0.5 acre) lot, the property features a park-like yard with underground sprinklers, a spacious deck, and ample parking for vehicles and toys. Inside, enjoy a versatile in-law suite, new hot water boiler with on-demand system, and a new roof—providing peace of mind and lasting value. Located just blocks from Arrow Heights Elementary, this home is ideal for families, investors, or anyone seeking a serene mountain lifestyle. Take in stunning mountain views from your private backyard retreat. All appliances are included—this home is truly move-in ready! (id:46156)
548 Nebraska Pl
Campbell River, British Columbia
Architecturally curated and custom-built by Blacktail Contracting, this one-of-a-kind West Coast Contemporary home blends timeless design with exceptional craftsmanship. Every detail has been intentionally selected to create a warm, modern aesthetic. Set on a rare, flat .27-acre lot, backing onto the protected Willow Creek Conservation Area, offers a home with privacy, sunlight, and direct trail access. Inside features include a handcrafted floating solid wood staircase, wide-plank white oak flooring, an 18’ vaulted great room with clerestory windows, an oversized kitchen island, JennAir appliances, and a spa-inspired primary suite. A standout feature is the 22’ x 28’ detached shop, fully finished, heated, and air-conditioned, complemented by a 3-bay garage, RV/boat parking, and a powered gate. Freshly repainted throughout in October 2025. Design integrity and a location that cannot be replicated. Rare location. Rare craftsmanship. A home that can’t be duplicated. (id:46156)
10684 Alder Cres
Youbou, British Columbia
Plan now for summer! Coveted south facing 4/5 bedroom, 2 bathroom (newly renovated main bath) walk on waterfront home on spectacular Cowichan Lake represents a great opportunity as a family home, multi-family vacation home or an investment property & nearly all contents can be included to make it turn key. The layout is perfect should you want to convert the lower level into a suite with a small kitchenette already in place. Main level is an open concept with 3 bedrooms & views from nearly every window in which to take in the wonderful sunrises & sunsets. There is a near new covered deck off the living room which leads to a fenced yard area to keep kids & pets safe. The spacious lower level has great views, features 2 bedrooms (1 currently a workshop) a full bath & access to a nice covered patio area. Outside there is plenty of lawn for playing games & of course the beach will be where lifelong memories are made! Near new roof on the garage, fresh paint & clean as a whistle! (id:46156)


