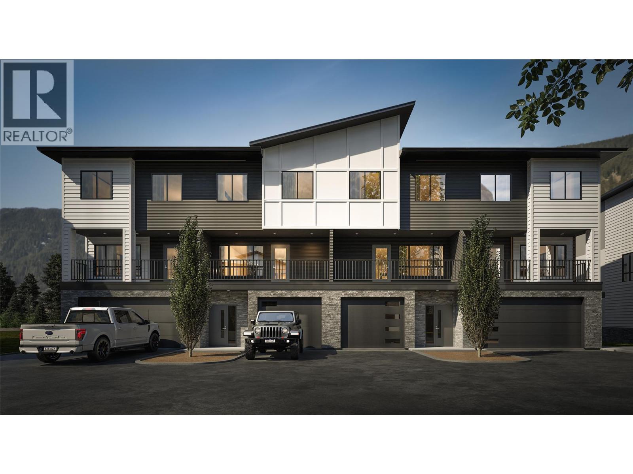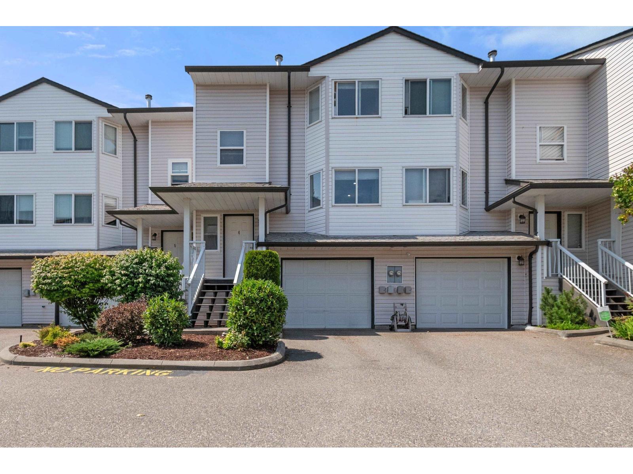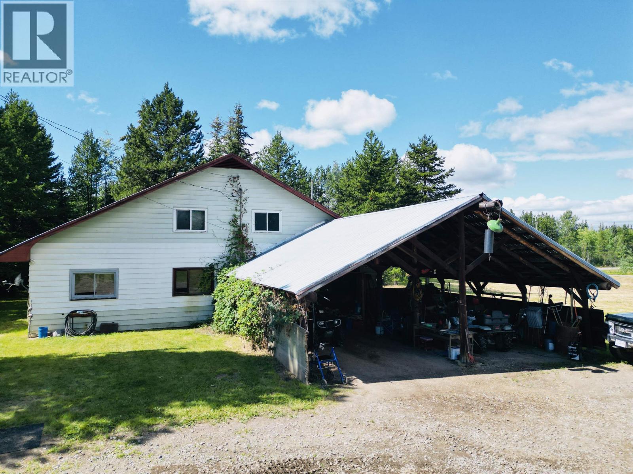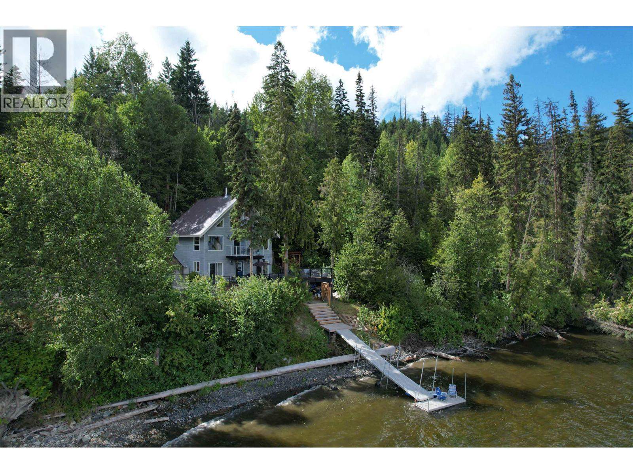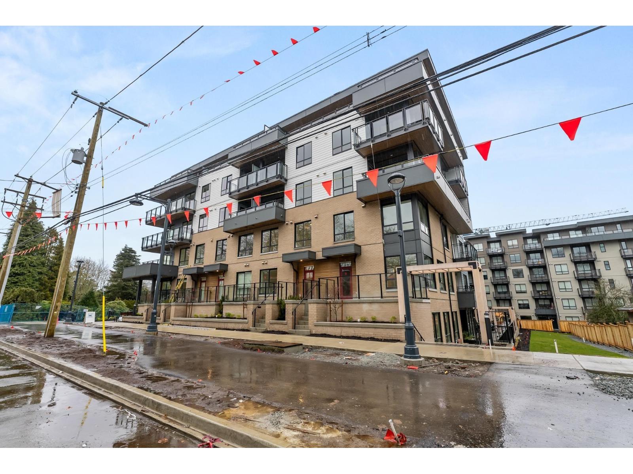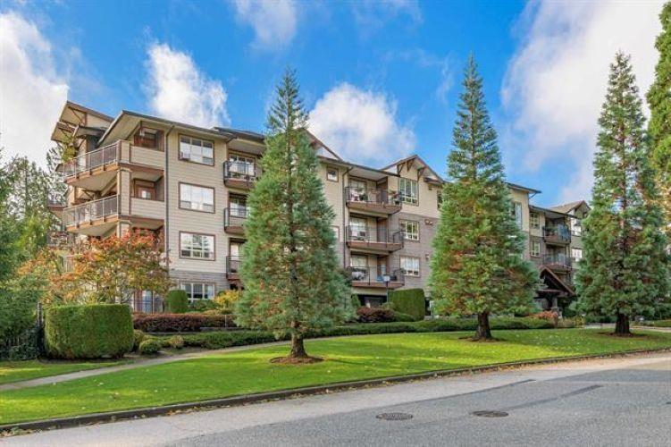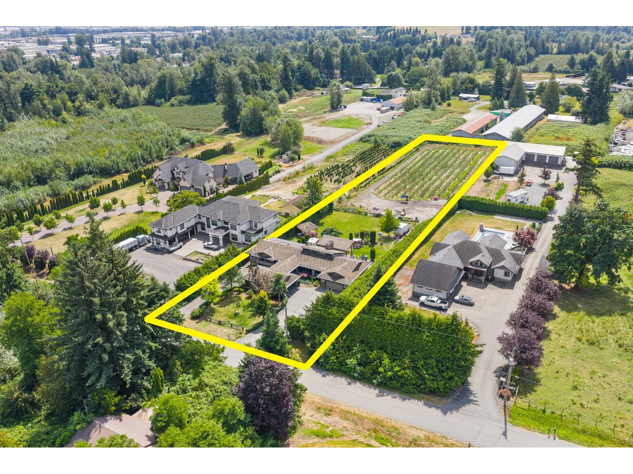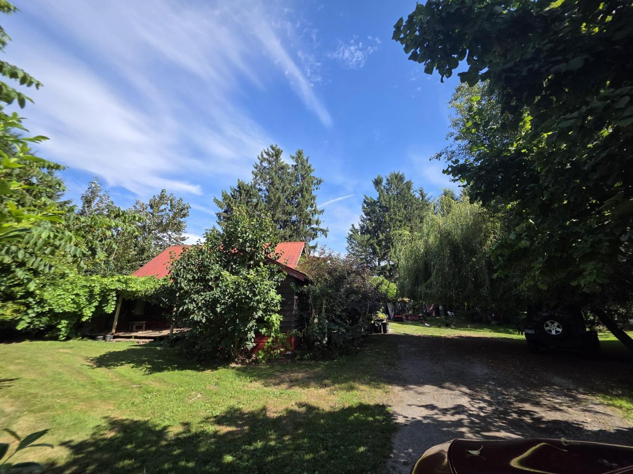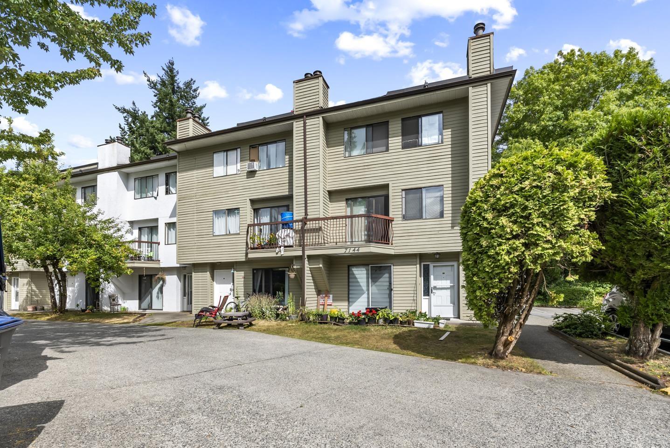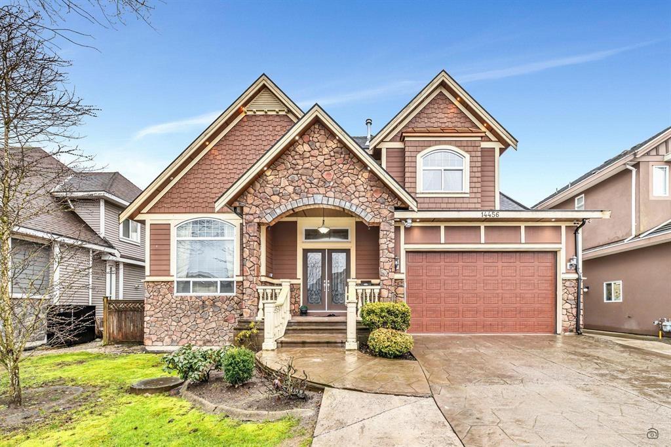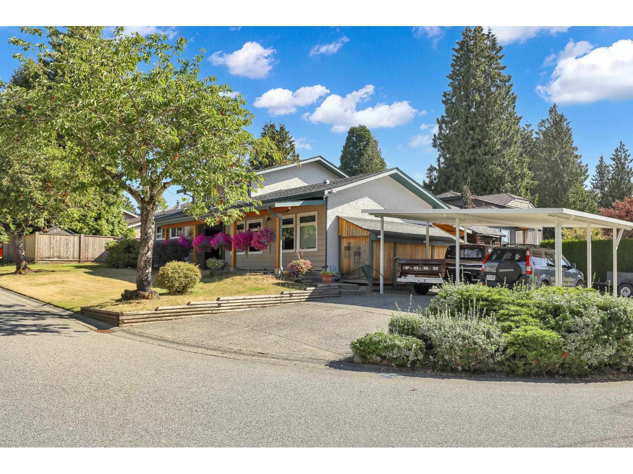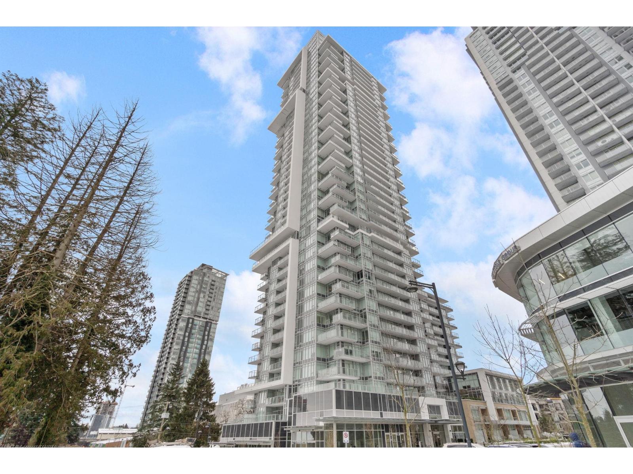800 Riverside Way Unit# 403
Fernie, British Columbia
Welcome to Rivers Edge II, a new multi-phase development located just steps from the Elk River and only minutes to Fernie Alpine Resort. Once complete, this development will feature 21 mountain-modern townhomes. This three-storey home offers a thoughtful and functional layout. The entry level includes a heated single-car garage, a flexible bonus room with a full bathroom—ideal as a guest space, office, or home gym—and access to a private patio. On the second floor, you'll find a bright, open-concept kitchen, dining, and living area, complete with a powder room and two covered balconies—one off the front and one off the back—perfect for enjoying the mountain air. The top floor features a spacious primary suite with walk-in closet and ensuite, two additional bedrooms, a full bathroom, and a conveniently located laundry room. Additional highlights include an energy-efficient heat pump and modern finishes throughout. This is a pre-sale opportunity. *Renderings are for illustration purposes only, actual finishing and details may change. (id:46156)
4 5950 Vedder Road, Vedder Crossing
Chilliwack, British Columbia
Superb location! Minutes from shopping, recreation, transit, schools, parks, and amenities. This 3-story townhouse features an attached garage, 3-level, add'l parking, and a fenced yard. The expansive LR showcases a gas fireplace, and the kitchen balcony provides views of the mountains and city. The 2021 renovations included updated kitchen cabinets, quartz countertops, new backsplash, flooring, stainless steel appliances, new lighting, updated bathrooms, customized closet, and a spacious walk-in closet in Primary BR. A rare opportunity to own a well loved and well maintained Sardis townhouse at Grace Arbour, ideal for families or investors seeking a turn-key property. Schedule a showing to experience its excellence. Roof replacement levy is being paid with 4 months left. (id:46156)
7349 Perry Road
Burns Lake, British Columbia
Discover the opportunity to restore this solid home to its former charm! Featuring five bedrooms and two bathrooms, this spacious property sits on four level acres --ideal for gardening, animals, or outdoor recreation. The home needs a full renovation throughout, but offers a great foundation to build upon. Bring your vision and transform it into your dream property. Outbuildings include a 29' x 15' detached pole shed with a 29' x 12' lean-to, and a 40' x 18' shop -- perfect for hobbies, storage, or a home business. Located in a desirable area, this property combines space, privacy, and potential. Don't miss your chance to make it shine again! (id:46156)
3937 Canim-Hendrix Lake Road
Canim Lake, British Columbia
Discover a rare, waterfront gem tucked at the end of a quiet road: 3 beds, 2.5 baths, vaulted ceiling with floor-to-ceiling windows that set the scene—your own cinematic view of Canim Lake. Built for all seasons, this bright, year-round haven spans over two private acres of lakefront bliss. Imagine sipping your morning coffee with sweeping water views spanning one of the South Cariboo’s largest lakes, stretching 26km and plunging more than 200m deep - “Canim,” meaning “large canoe,” feels almost poetic here. Summer? Fishing, water skiing, hiking, campfires... Winter? Ice fishing and snowmobiling by day, hot cocoa by night. A must-see dream . (id:46156)
402 13439 94a Avenue
Surrey, British Columbia
This bright and modern home features large windows in every room, flooding the space with natural light. The living room boasts two oversized windows, while the bedroom and kitchen each have their own spacious windows, offering picturesque views. This unit includes in-suite laundry and efficient radiant heating throughout. The inside layout ensures privacy and tranquility. Perfectly situated near schools, a university, shopping malls, parks, and transit. With its thoughtful design, premium features, and unbeatable location, this apartment is an exceptional place to call home. Don't miss the chance to make this brand-new space yours-schedule a viewing today! (id:46156)
304 16068 83 Avenue
Surrey, British Columbia
Welcome to the quiet retirement community of Fleetwood Gardens. This building is perfect for retirees seeking independent living. Enjoy access to amenities without leaving your building! Included are 2 rec rooms, office space & a courtyard for your use. Inside the unit you will find a spacious & open layout boasting 1,082 sqft of living space. Primary bedroom offers ensuite plus 3 separate closets. Second bedroom and den have plenty of space for hobbies/storage. Step out onto your sunny patio and enjoy a coffee by the beautiful greenery. Take a short stroll (less than 5 mins) to Francis Park, Fleetwood Community Centre or Surrey Libraries - Fleetwood Branch for some leisurely time. All other amenities (groceries, doctors, etc.) within a 10 min walk. (id:46156)
29852 Maclure Road
Abbotsford, British Columbia
Entertainers dream 4025 SQFT Rancher w/ walk out basement on 1.67 Acres. Main floor is 2720 SQFT 4 bed & Office/Den w/ 3 full bath w/ amazing kitchen & spice kitchen! 1305 SQFT Basement has secondary kitchen w/ a wet bar perfect for entertaining or in law suite! Home features beautiful cedar wood accents, clean modern open concept layout w/ vaulted ceilings, dream kitchen w/ high end appliances, Julian tile & hardwood flooring throughout, new blinds, Control4 automation system, hot tub, fire pit area w/ gazebo. Approx 1 Acre of blueberries & Russian garlic. Lease or hobby farm. BONUS: Zoning allows for SHOP/BARN & LEGAL 2nd home (970 sqft) & park 2 trucks. CITY WATER & South facing yard, no thru street yet mins from High Street Mall, Hwy 1 Access. SUBSTAINALLY RENOVATED/ALTERATION in 2012 (id:46156)
41582 Nicomen Island Trunk Road
Mission, British Columbia
Diamond in the rough! This 2,100 sq ft home on ½ acre offers a rustic cabin vibe and endless potential. Surrounded by lakes and mountains, it's perfect for outdoor lovers-hike, fish, or start your hobby farm with chickens, goats, or even a pony. Ample space to park your RV, boats, or work vehicles-ideal for a car enthusiast, mechanic, or semi-truck driver. Embrace the peaceful country lifestyle while being just minutes from town! Owners raised family here for 28 years and are ready to pass the baton! 200 Amp power serviced to the property and the West coast express is 15 mins away! (id:46156)
207 7144 133b Street
Surrey, British Columbia
Welcome to #207 - 7144 133B Street in the heart of Surrey. This spacious 2-storey, 2-bed, 1-bath condo offers over 1,000 sq ft of living space and a private rooftop deck-perfect for morning coffee or sunny afternoons. Located in a quiet, family-friendly complex, it's steps from schools, parks, shopping, and transit. This is a leasehold property with a prepaid lease until 2092, making it ideal for first-time buyers or investors. Best priced unit in the complex, offering unbeatable value for the space and location. With its unique layout and well-kept condition, this home is a rare find. Don't miss out! (id:46156)
14456 76 Avenue
Surrey, British Columbia
Welcome to this Custom Exquisite Luxury Home! This home blends modern and luxury at its finest. Built with no expense spared this home features HIGHEND S/S appliances, Quartz counter tops all throughout, HIGH end coffered ceilings and moldings throughout. Main features a bedroom w/ an spacious layout including en suite washroom. Open living concept makes this truly perfect for any family to entertain. Upstairs features 5 bedrooms with 3 full washrooms. Basement is perfect with 2 bedroom suite + 1 bedroom suite great for mortgage helpers! Backyard is spacious and fully fenced great for any pets in the family. Call for your private appointment to view today (id:46156)
6306 195 Street
Surrey, British Columbia
4 bdrm, 3 bathrm split entry home in a great family friendly Cloverdale neighborhood. Step inside to an inviting open concept floor plan where the bright living spaces offer comfort & flexibility for family living. Kitchen is finished w/all SS appliances & flows seamlessly into the dining & living areas, making it ideal for gatherings & has 1 bed suite with very wide and open living room and totally separate kitchen & entrance . Enjoy the outdoors on the large sun deck , perfect for BBQ's or relaxing in the sun. Situated on a spacious lot, this property features a detached carport & room for RV parking. Centrally located w/shopping, schools, parks & amenities just minutes away & a short walk to the future SkyTrain Open House Sat Sept 20th, 2-4 PM (id:46156)
1112 13350 Central Avenue
Surrey, British Columbia
High-Rise living - at it's finest! Spacious 2-bed, 2-bath + Den corner unit on the 11th floor. Stunning city & mountain views from every room through floor-to-ceiling windows. Designed to maximize space and functionality, providing an option to turn your living space into a third bedroom. Features a modern kitchen with high-end appliances, gas stove & quartz countertops. Massive 163 SqFt balcony. Conveniently located just 4-minute walk from Surrey Central SkyTrain Station, residents enjoy easy access to SFU & Kwantlen campuses, Surrey Library, Central City Mall (T&T/Walmart), and restaurants. Enjoy over 20,000 SqFt of top-tier Amenities: concierge service, 2 fitness centers, yoga studio & a 44th-floor rooftop lounge with BBQs & fire pit. Includes 1 parking stall & storage locker. (id:46156)


