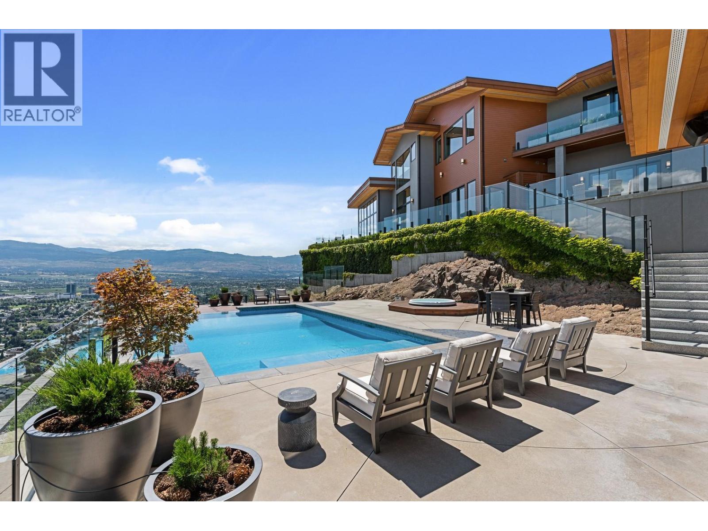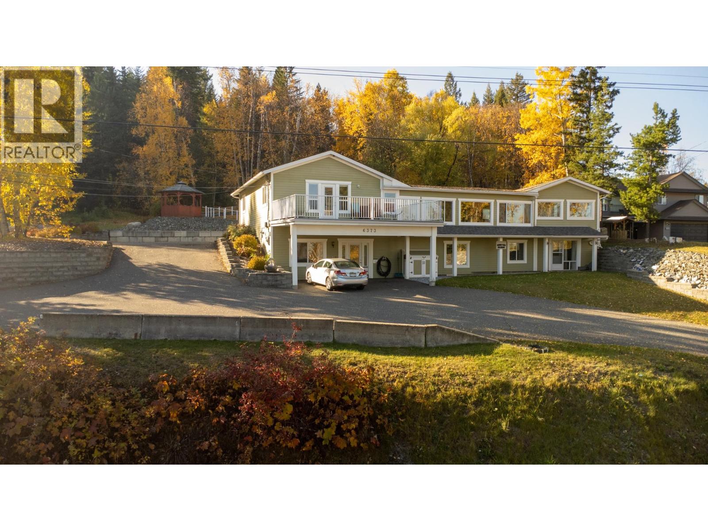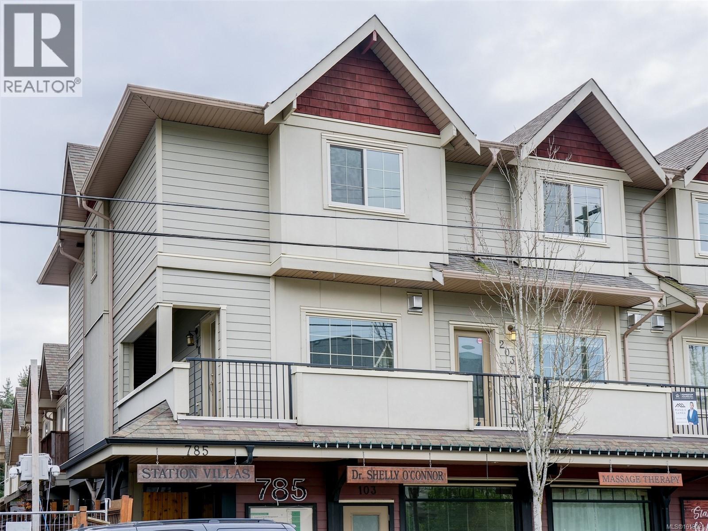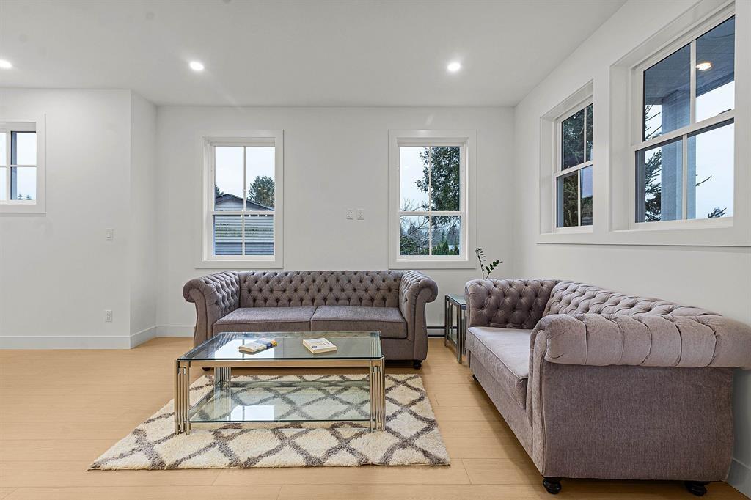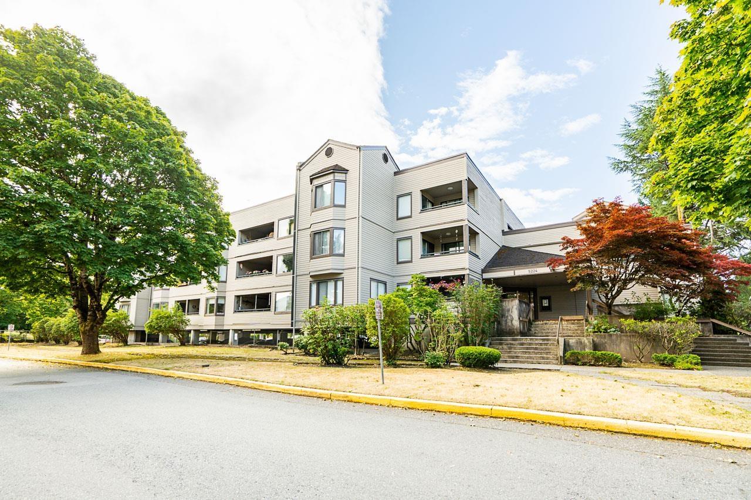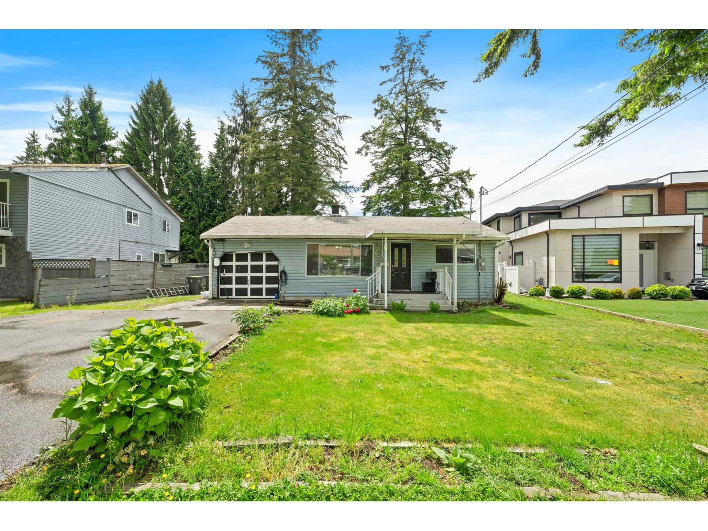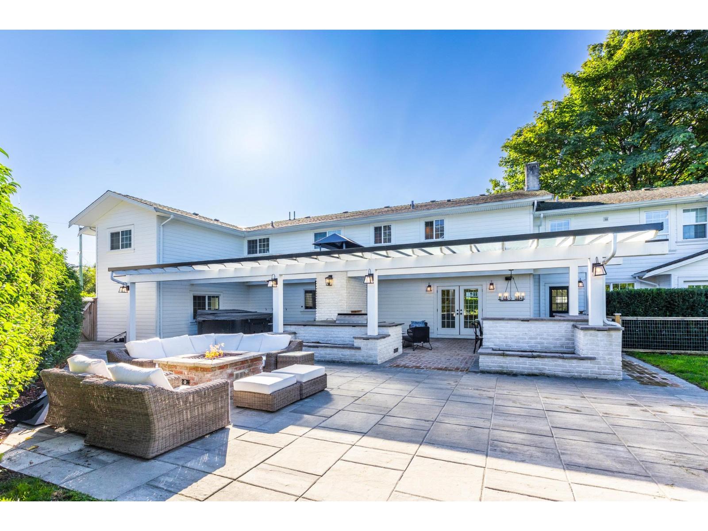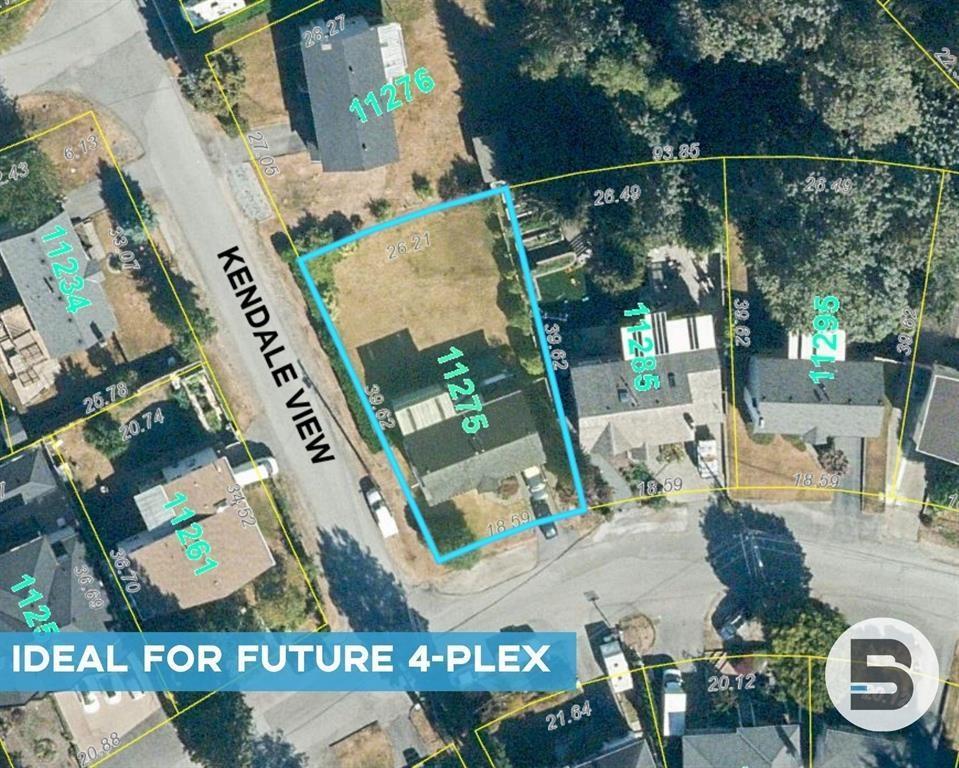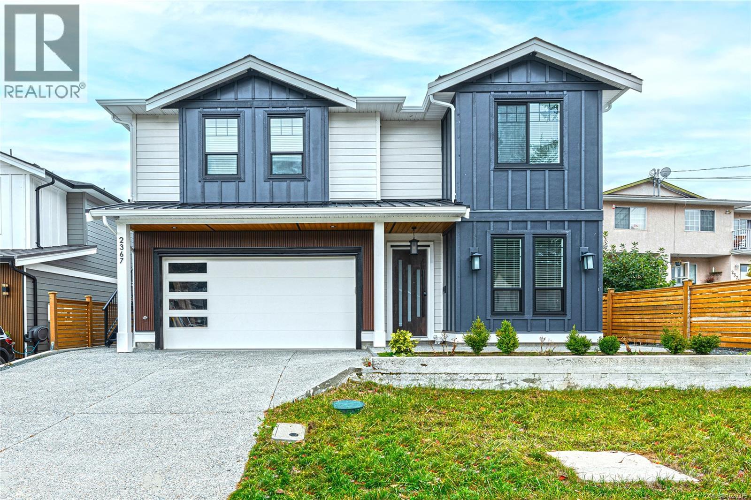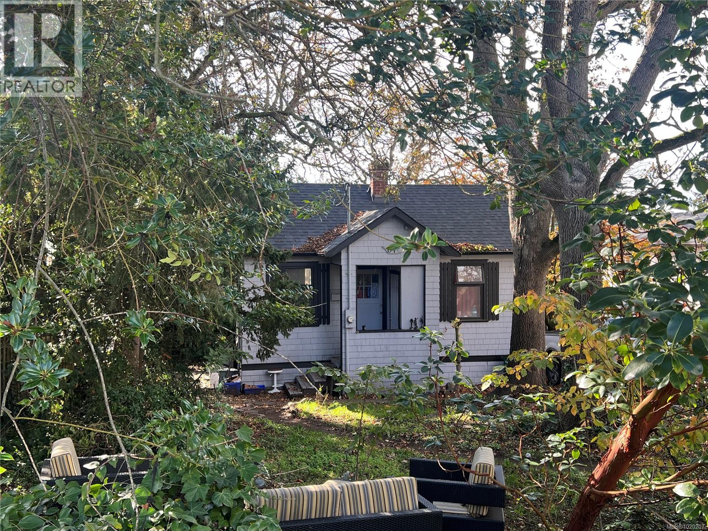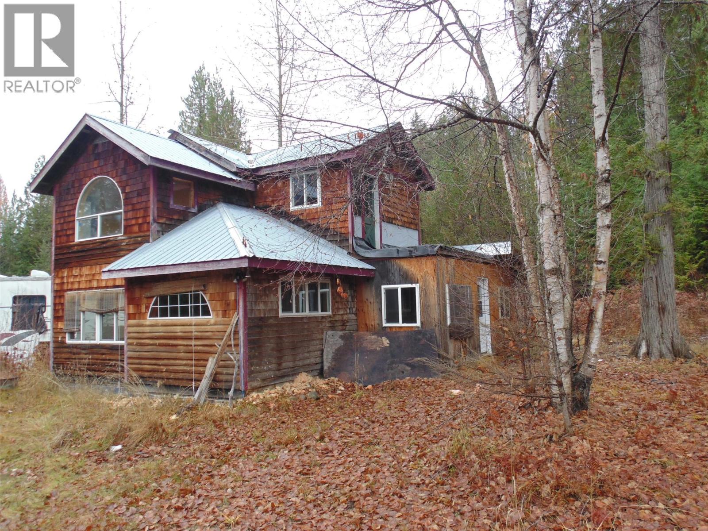733 Forestridge Lane
Kelowna, British Columbia
Completely private 3 acre estate located in the exclusive and desirable gated community of Highpointe. Exceptional 5700 sq. ft main house and a detached luxury guest house, gym with infrared sauna, and office space. This architectural “landmark” has been recently re-modelled by Team Construction and current owners who had a vision to create warm and inviting spaces. Tasteful interiors were re-designed with aprox $1.7M spent in high-quality renovations; no expense has been spared from the mechanical to SMART Home technology. Open concept living areas with high ceilings and expansive windows capture panoramic views. The stunning kitchen and butler’s pantry makes a statement with granite countertops, professional appliances, custom wood cabinetry and a cedar beam feature above the island. On the upper level, indulge in luxury from the primary retreat with its own private lake view balcony, a custom walk-in closet and a spa-inspired en suite. Opportunity to host “legendary” parties poolside with the wall of doors opening to the poolside kitchen accommodations. Ease of access to all levels with the recent addition of an elevator. Expanded triple garage plus extra parking. Amazing trail system and park just a quick walk from the front door. Rare private 3.04 acre setting to enjoy the captivating views of the valley, and the backdrop of the bluffs from the golf course to the lake and twinkling city lights. (id:46156)
6373 Hillcrest Place
Prince George, British Columbia
Emmaus Place has been a senior's lodging facility since 1991. The land and building are now for sale. Very well maintained and nestled quietly into a private l acre lot. Desirable area very close to shopping, transportation and amenities. Lots of renos / updates have been done over the years including windows, roof, siding, paving, and extensive landscaping. Private back yard with gazebo and walking trail. Literally a serene park atmosphere. P2 zoning is hard to find, and versatile for your ideas. With rezoning potential (Buyer to verify), easily convert it into your private castle with over 6100 sq ft of living space and mountain views. A total of 11 bdrms, 6 with ensuites, and 5 additional bathrooms. This will house the largest of families or allow you to live like royalty. Also on Commercial see MLS# C8072925. (id:46156)
201 785 Station Ave
Langford, British Columbia
This quiet, two-level end-unit townhouse in the heart of Langford offers a peaceful, spacious living experience perfect for first-time buyers, investors, or those looking to downsize. Key features include: * Each with an ensuite bathroom and large closet. * Bright interiors with 9-foot ceilings and large windows for ample natural light. * Oversized kitchen with stainless steel appliances, seamlessly connecting to the open-plan living and dining areas. * Cozy gas fireplace, in-suite laundry, covered parking, and a separate storage locker. * Large patio, pet-friendly (subject to strata bylaws), and proximity to the Station Avenue art corridor. * Convenient location within walking distance of the Langford bus exchange, and nearby shopping options like Superstore, Walmart, and Westshore Town Centre. * Close to schools and Royal Roads University. * Easy access to outdoor amenities such as a community dog park, E&N Rail Trail, and Galloping Goose Trail for recreational enjoyment. (id:46156)
2 2360 Crescent Way
Abbotsford, British Columbia
Welcome to Abby Crescent: Discover 9 brand-new, thoughtfully designed townhomes that offer the perfect combination of style, comfort, and convenience. Each home boasts 3 spacious bedrms, 3 modern bathrms, KitchenAid appliances, ensuring a premium living experience. Nestled in a prime central location, these townhomes are just steps away from Abby School, making it easy to keep an eye on your children as they head to class--right from the comfort of your sundeck. The community offers seamless access to all levels of schools, shopping, dining, and other essential amenities, making it an ideal choice for families. With its proximity to major transportation routes, including easy freeway access, commuting is a breeze. Don't miss the opportunity to live in the heart of convenience and luxury! (id:46156)
106 5224 204 Street
Langley, British Columbia
Welcome to South Wynde Court! This BRIGHT 1 Bed + Den in Langley is a great investment or make it your home! Spacious & well-kept with HARDWOOD floors, LARGE PRIMARY bedroom with WALK-IN CLOSET, and versatile den for home office or extra storage. Kitchen features newer fridge, stove, and dishwasher, plus updated bathroom with newer countertop, sink, and tap. Enjoy a bright, open layout with north-facing elevated patio on a quiet dead-end street that backs onto Portage Park. Well-maintained building with roof replaced in 2022. Steps to parks, shops, schools, and transit, and just minutes from the future SkyTrain. (id:46156)
615 Rutland Road Unit# 510
Kelowna, British Columbia
Welcome to this beautifully maintained top-floor corner unit offers 2 spacious bedrooms, plus a versatile den/home office, and an abundance of natural light throughout. Soak in the sweeping mountain and valley views from oversized windows and a private balcony perfect for morning coffee or evening sunsets. Located just steps from top-rated schools, parks, the YMCA, transit routes, and major shopping centers, this home combines peaceful living with unbeatable convenience. Highlights include: Open-concept living and dining areas, Bright kitchen with ample cabinetry, In-suite laundry, Secure building with common amenities and underground parking. Whether you're a first-time buyer, young family, or downsizer, this unit checks all the boxes for comfort, location, and lifestyle. Don't miss out—schedule your private showing today! (id:46156)
12232 85a Avenue
Surrey, British Columbia
Situated in a desirable neighbourhood, this lot offers a rare opportunity to build in a sought-after location. The 7,880 sq. ft. lot is designated R3 zoning, providing re-development potential - buyers to confirm permitted uses and density directly with the City of Surrey. The existing 3 bed, 2 bath home features a functional layout with a large kitchen and bright living room. Whether you're looking to live in, rent out, renovate, or build, this property offers flexibility and long-term value. Ample on-site parking and close proximity to schools, transit, parks, and shopping. Schedule your private showing today! (id:46156)
23201 88 Avenue
Langley, British Columbia
Extensively renovated, this Fort Langley gem blends timeless charm with modern luxury. Featuring HardiePlank siding, high-efficiency furnace, A/C, on-demand hot water. Chef's kitchen with granite counters, gas range, butler pantry & wine fridge opens to a cozy family room with wood burning fireplace. Upstairs boasts 5 beds/flex, 3 beautifully appointed bathrooms & spa-inspired primary retreat that opens to an expansive deck - perfect for your morning coffee. A private entertainer's paradise backyard awaits stylish weekend gatherings equipped with a covered patio, built-in BBQ, cooler, 2 fireplaces, & hot tub. A legal 2-bed 2-bath suite above the garage, parking for 8+, and boat/trailer ready. Steps to Fort Langley's shops, cafés, trails & charm. This is not a property to be missed! (id:46156)
11275 Kendale Way
Delta, British Columbia
Multi-Plex Opportunity in Annieville! This oversized 9,547 SQFT corner lot in North Delta's desirable Annieville neighbourhood offers incredible potential for builders and investors. Explore the possibility of building a multi-family fourplex (check with City) or a spacious 3-storey custom home. The existing 4-bedroom, 2-bathroom home is well-maintained and features a layout ideal for a potential suite with separate entry. Whether you're looking to live, hold, or build, this is a property worth your attention. Located within walking distance to Annieville Elementary and Delview Secondary. (id:46156)
2367 Swallow Pl
Langford, British Columbia
Stunning, nearly new constructed 4-bed, 3-bath home by Cameron Developments in premium Bear Mountain. This sun-drenched residence features an open-concept main floor with a gourmet kitchen offering S/S appliances, quartz countertops, a large island, and integrated lighting. The spacious living area includes a cozy electric fireplace and leads to a covered patio and fenced yard. The main floor also includes a flexible bedroom/office and a powder room. The upper level hosts a luxurious Primary Suite with a walk-in closet, and a spa-like ensuite (double vanity, soaker tub, separate shower). A dedicated laundry room with a sink and storage completes the upper floor. BONUS: Includes a separate, income-generating 1-bedroom suite with private side access. Ready for all your needs! All this, and GST included! (id:46156)
67 Cadillac Ave
Saanich, British Columbia
This charming 1 or 2 bedroom home is nestled in the highly sought-after Uptown area, offering a versatile lower level that features an office with a 3-piece bathroom, a kitchen space, and convenient access to laundry. The home boasts fresh flooring and paint throughout, as well as a newly painted exterior. Recent landscaping improvements include the clearing of brush, blackberries, and vines, making the outdoor space more inviting. Situated on a 50' x 112' lot, the property is part of the Saanich Uptown-Douglas Development Plan, making it ideal for mid-rise housing options. Its prime location ensures easy access to shops, recreation, and excellent transportation links, perfect for a car-free lifestyle. With properties in the lower half of the block receiving land assembly offers of $1,350,000, this opportunity is not to be missed. See Remarks for further details! (id:46156)
7547 Popou Road
Lemon Creek, British Columbia
30 awesome acres, mostly treed and quietly nestled in the beautiful Slocan Valley near Lemon Creek. There are two livable structures and a number of out buildings scattered on nearly 3 acres of cleared, gently sloped land centrally located on the 210m X 600m lot. A short drive to Slocan City and access to a dip in the River on a hot summer's day is only moments away. Tell your family, gather your friends, join forces and secure a solid chunk of Slocan Valley Terra Firma. A rare opportunity to get so much for so little. Property is being sold ""As Is"". (id:46156)


