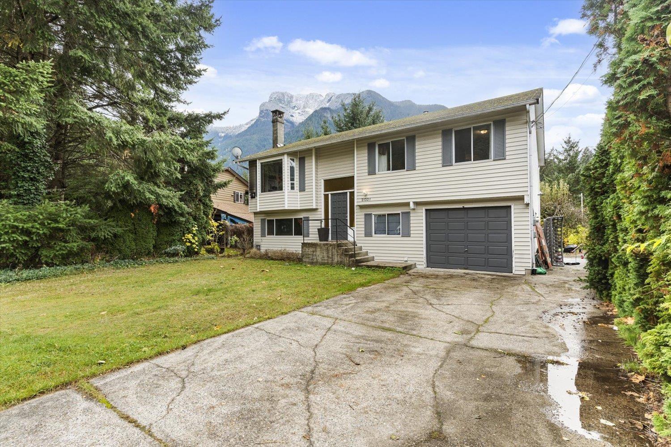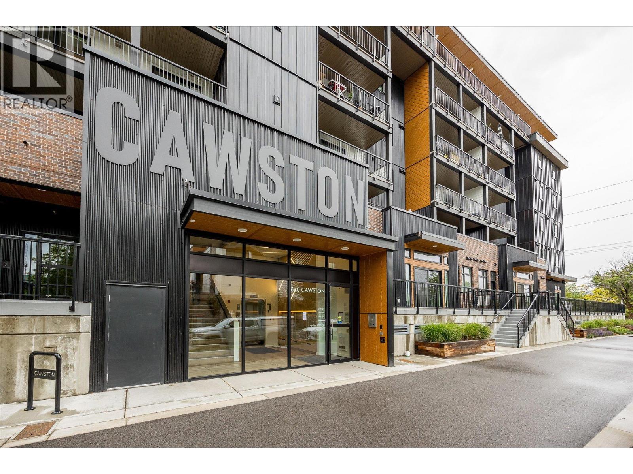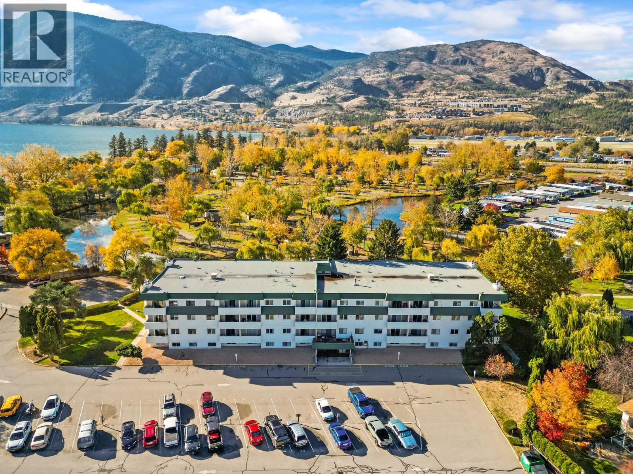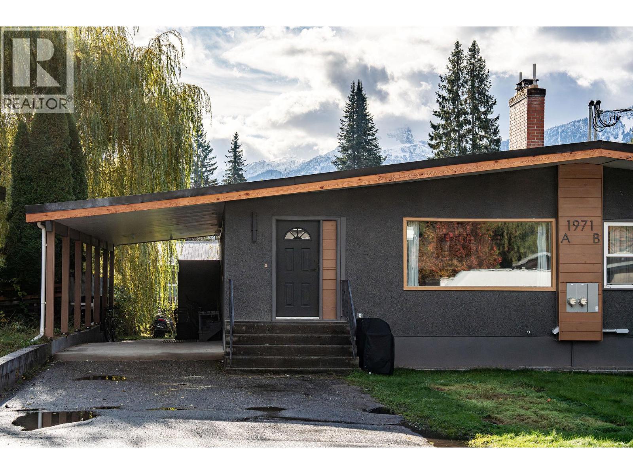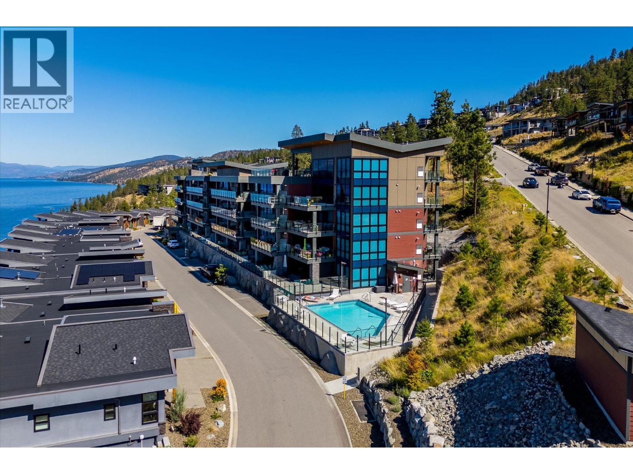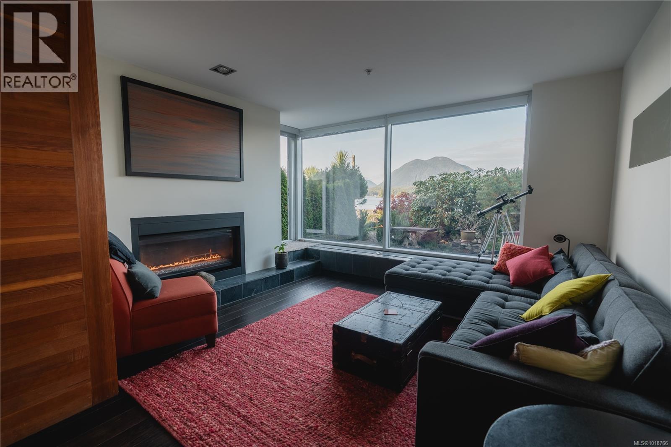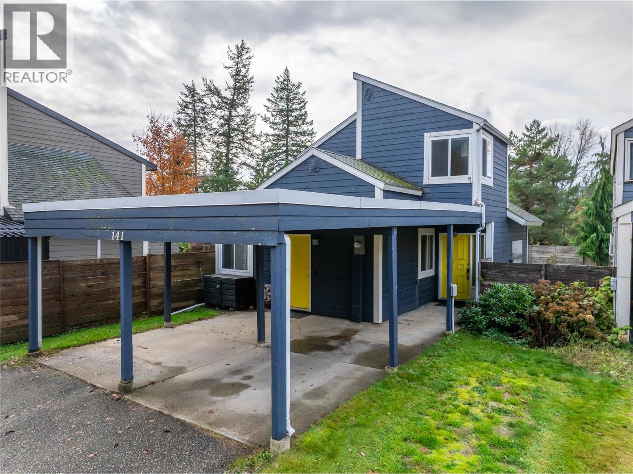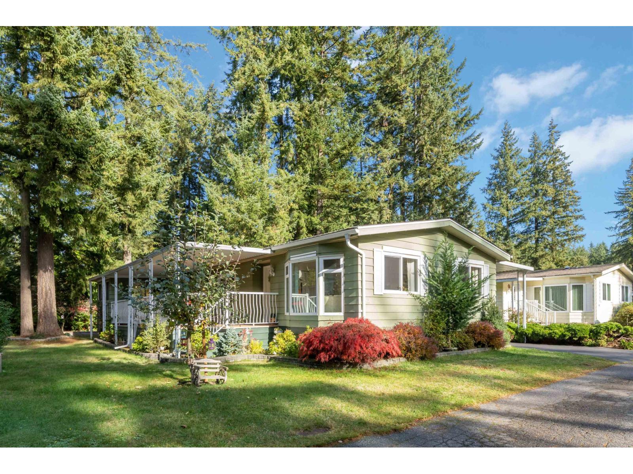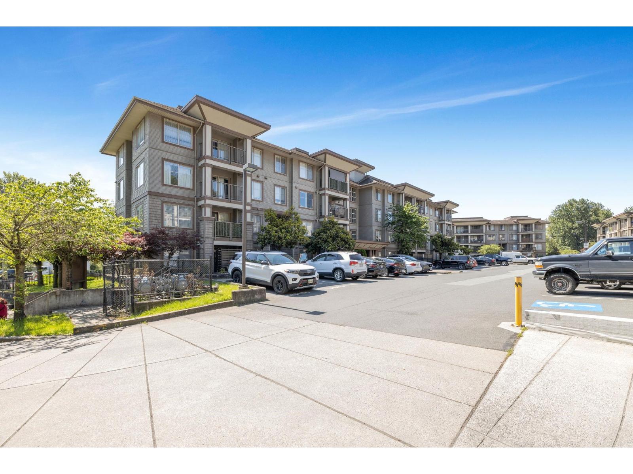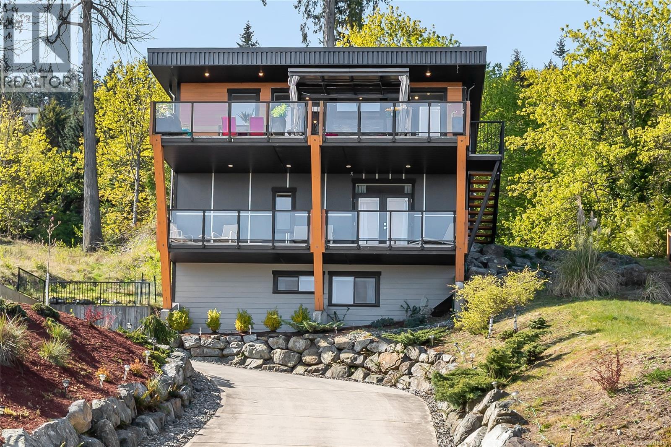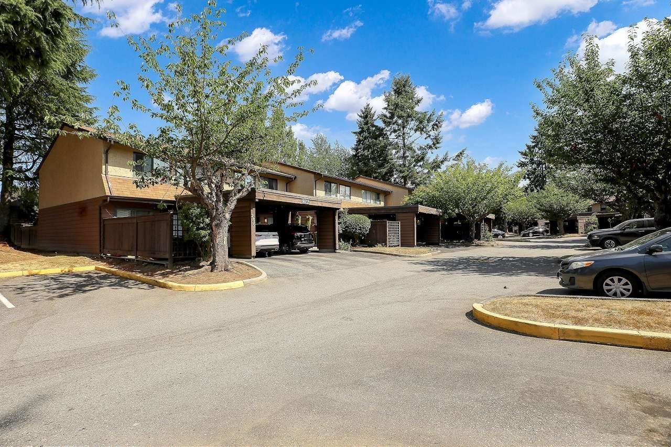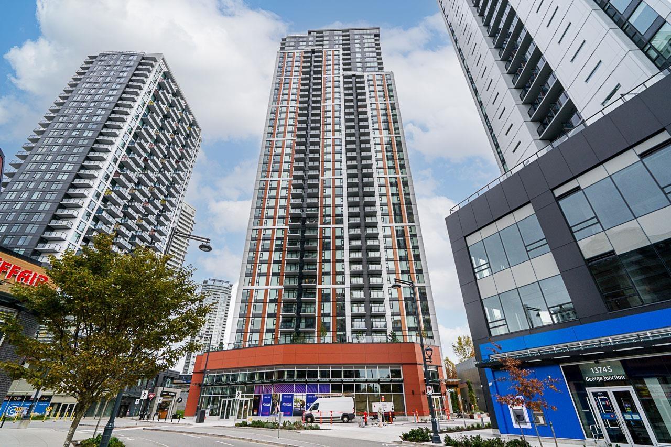21331 Mallard Drive, Hope
Hope, British Columbia
Enjoy stunning river and mountain views from this private ¼-acre riverfront 4-bedroom, 3-bath split-entry home in Hope. Nestled in a serene setting, the property offers direct access to the river with engineered rip-rap for bank protection, beautifully landscaped grounds, and room for an RV. Relax on the deck, take in the magnificent scenery, or fish from your own backyard. Centrally located yet tucked away, this home offers the perfect balance of privacy and convenience. * PREC - Personal Real Estate Corporation (id:46156)
660 Cawston Avenue Unit# 313
Kelowna, British Columbia
Welcome to 313–660 Cawston Avenue, where modern design meets Kelowna’s North End vibe. This bright 1 bedroom + den condo delivers the perfect mix of downtown energy and everyday convenience, close to transit, parks, beaches and awesome hiking & biking trails. Inside, an open-concept layout showcases a sleek kitchen with quartz countertops, stainless steel appliances, and an oversized island that’s made for gathering. The airy living space flows out to a private bbq friendly patio with peaceful alley views and a backdrop of Knox Mountain...this will definitely be your go-to spot for morning coffee or golden hour drinks. The king-size bedroom connects to a 4-piece cheater ensuite and the den adds versatility for a home office or guest room. You’ll also find a surprisingly spacious laundry/storage room off the kitchen - perfect as a bonus pantry. Another bonus...The extra-long parking stall (with a bike rack!) keeps urban living simple. All this, just steps from the city's best breweries, cafes, boutique shopping and Kelowna's cultural district — a lifestyle that’s stylish, walkable and completely your own. 1 dog or 1 cat permitted, no restriction on size or breed. (id:46156)
150 Skaha Place Unit# 408
Penticton, British Columbia
Top floor, 2 bedroom 1 bathroom apartment with a panoramic view, 4 min walk to Skaha beach/lake. Phenomenal location and perfect for those who like an active outdoor lifestyle, central to all Penticton offers. The home is perfectly configured with a storage room at the entry, large open concept living space and kitchen with large pantry and sliding glass door to the deck. At the other end of the unit there are 2 large bedrooms and a spacious full bathroom. The home has panoramic mountain as well as park views from the balcony and both bedrooms. The building is well maintained, has low strata fees $424.70, and offers secure entry, spacious parking lot, and convenient onsite laundry. Lots to do without the need for a car being located adjacent to Penticton’s best outdoor amenities. Soft sand beaches, mature trees, volleyball & tennis courts, intertwined with paved lakefront walking paths all set the stage for your next chapter. New windows slated for the spring, no age restriction. Perfect for anyone in the market for a well priced, premium located, top floor, turn key apartment. (id:46156)
1971 Fairway Road Unit# A
Revelstoke, British Columbia
Welcome to 1971A Fairway, a bright and well-maintained half duplex in a quiet, family-friendly area. This 4-bedroom home is the perfect starter or investment property, offering a spacious fenced yard with beautiful mountain views. As you walk through the main entrance, you’ll find a bright and cozy living room with an electric fireplace, and a kitchen with freshly repainted cabinets and new countertops. The main floor also includes a full bathroom and two bedrooms. Downstairs features two additional bedrooms, a half bathroom, laundry area, and a large mechanical/workshop room along with a bonus room—both offering potential for additional living space or ample storage. Recent updates include newer windows, a 200-amp electrical panel, and a high-efficiency propane furnace. A large carport provides covered parking and extra storage, and the home is ideally located just steps from the Revelstoke Golf Course and only two blocks from Columbia Park Elementary, offering an ideal blend of comfort, convenience, and value. (id:46156)
3475 Granite Close Unit# 109
Kelowna, British Columbia
Welcome to Granite at McKinley Beach, a lakeside community built by Acorn Homes. This beautifully appointed 2-bedroom, 2-bath condo offers thoughtful design with bedrooms on opposite sides for privacy and comfort. Enjoy a bright, open-concept layout with engineered hardwood floors, quartz countertops, soft-close cabinetry, and a gas stove. Both bathrooms feature in-floor heating, and the home includes central air and hot water on demand. Step onto your spacious, continuous deck, complete with an estimated $20K retractable awning, gas hook-up, and wiring for a hot tub. This balcony is perfect for summer evenings overlooking the Okanagan Lake. Additional highlights include a large storage room, a heated utility room on the deck, and an underground parking stall. As part of McKinley Beach, residents enjoy lake access, hiking and biking trails, a private marina, gym, community garden, pickleball, basketball, and the community centre, all for a membership fee. Only 20 minutes to downtown Kelowna and 11 minutes to UBCO and the airport, this is lakeside living with everyday convenience. (id:46156)
102 368 Main St
Tofino, British Columbia
102 – 368 Main Street, Tofino – Waterfront living at The Shore. This stunning 1-bedroom residence offers front-row views of Clayoquot Sound with boats moored at The Shore Pier and eagles soaring above your patio. Tucked within a private garden setting, the home blends luxury and tranquility just steps from downtown Tofino. Inside, hand-scraped oak floors, natural stone finishes, and a spa-inspired bathroom reflect the relaxed beauty of the coast, while Miele appliances bring modern ease to daily life. With secure underground parking, private storage, and kayak storage, this turn-key furnished home delivers effortless West Coast living in one of Tofino’s most coveted waterfront addresses. (id:46156)
141 Greely Crescent
Revelstoke, British Columbia
Opportunities await with the well maintained, stand-alone 3 bedroom/2 bathroom home. Offering covered parking for 2 cars and more on the driveway, there will never be a need to park on the road. Entering the home through the carport, a large mudroom awaits with laundry and room for skis & bikes. This home has a galley kitchen with shaker cabinetry, a corner coffee nook and a large pantry. As you head into the open concept living room and dining room, the vaulted ceiling immediately captures your attention. French doors, which open up into your private fenced backyard are facing west offering great sunlight for a majority of the day. The main floor features a full bathroom and bedroom or the perfect spot for a home office. The upper floor presents an additional bedroom, and a large master bedroom and a walk through closet with an adjoining door into the full bathroom. A well built shed is also included in the yard for any storage need of gear & equipment. Columbia Park Elementary School is less than 500m away as well as great trails into Revelstoke National Park. (id:46156)
92 20071 24 Avenue
Langley, British Columbia
This spacious double-wide home is move-in ready and perfectly situated in a great location in the park. Features include a new roof, vaulted ceilings, updated plumbing, kitchen and bathroom with walk in shower. Newer washer/dryer & fridge. Nestled among mature trees, it offers a peaceful setting with two covered decks for year-round BBQs, entertaining and also has covered parking. There's loads of space for your gardening desires, two large sheds for storage or create a workshop. The bonus room off the deck has its own entrance and could be a studio, or hobby space. Enjoy the community clubhouse & welcoming neighbours in this well-run community. RV parking available, and walking distance to IGA, The Artful Dodger Pub, and other local amenities. 55+ community and sorry no pets allowed. (id:46156)
301 45561 Yale Road, Chilliwack Proper South
Chilliwack, British Columbia
Welcome to The Vibe! Great for Investors or first-time buyers. This 2-bedroom Open concept design. Kitchen features dark rich cabinets with a large breakfast bar. The good-sized master bedroom has a walk-in closet and a cheater ensuite. In suite laundry, 1 parking stall and storage locker. Close to Cottonwood Mall, restaurants and 1/2 a block to public transit. The unit is on the quiet side of the building. (id:46156)
5109 Laguna Way
Nanaimo, British Columbia
Introducing the luxury ocean-view home you've been waiting for—complete with elevator access to all levels! The top floor showcases a designer kitchen with quartz counters, double wall ovens, gas cooktop, pot filler, large island & Butler’s Pantry. Expansive windows frame stunning ocean and mountain views, and a 2-sided fireplace enhances the covered deck for seamless indoor/outdoor living. The top floor is perfect for entertaining or enjoying the peaceful nature views. The middle level offers 1,100+ sqft of living space including a spa-inspired primary suite with private ocean-view deck, plus 2 additional bedrooms, full bath & laundry. Completing the home on the entry level is a guest studio with kitchenette & 3-pce bath. A double car garage & development potential complete this exceptional offering. If you are looking for a modern executive home to compliment your lifestyle with accessibility, then book a showing today. All data approx and should be verified if important. (id:46156)
252 9452 Prince Charles Boulevard
Surrey, British Columbia
Welcome to this beautifully renovated townhouse in the highly desirable Queen Mary Park area of Surrey! This spacious home features a large open-concept living and dining area filled with natural light, perfect for entertaining or relaxing with family. The updated kitchen boasts modern finishes, upgraded cabinets, and heated tile floors for added comfort. A stylish powder room on the main floor includes a marble countertop . Upstairs, you'll find a generously sized master bedroom and well-appointed bedrooms. Updated new instant hot-water tank. Enjoy your private garden patio-ideal for BBQs and outdoor living. Located close to grocery stores, schools, recreation, and transit, this move-in ready home offers convenience and comfort in one of Surrey's most sought-after neighborhoods'A must-see (id:46156)
2006 13725 George Junction Road
Surrey, British Columbia
Welcome to King George Hub's Plaza One by PCI Developments - King George's newest development! This brand-new one-bedroom home features floor-to-ceiling windows w/ an abundance of natural light, high-end Fulgor Stainless-Steel Italian appliances, a large balcony, and air conditioning! Every amenity you could ask for - On-Site Caretaker, Rooftop Lounges w/BBQs, Children's Playgrounds, Co-work & Library areas, 2 Theatre Rooms & a Fitness Hub/Gym. STEPS to the SkyTrain, Starbucks, Save-On-Foods, Rexall, Browns Social house, Central City Shopping Centre, T&T, SFU & Kwantlen Universities. Welcome Home! (id:46156)


