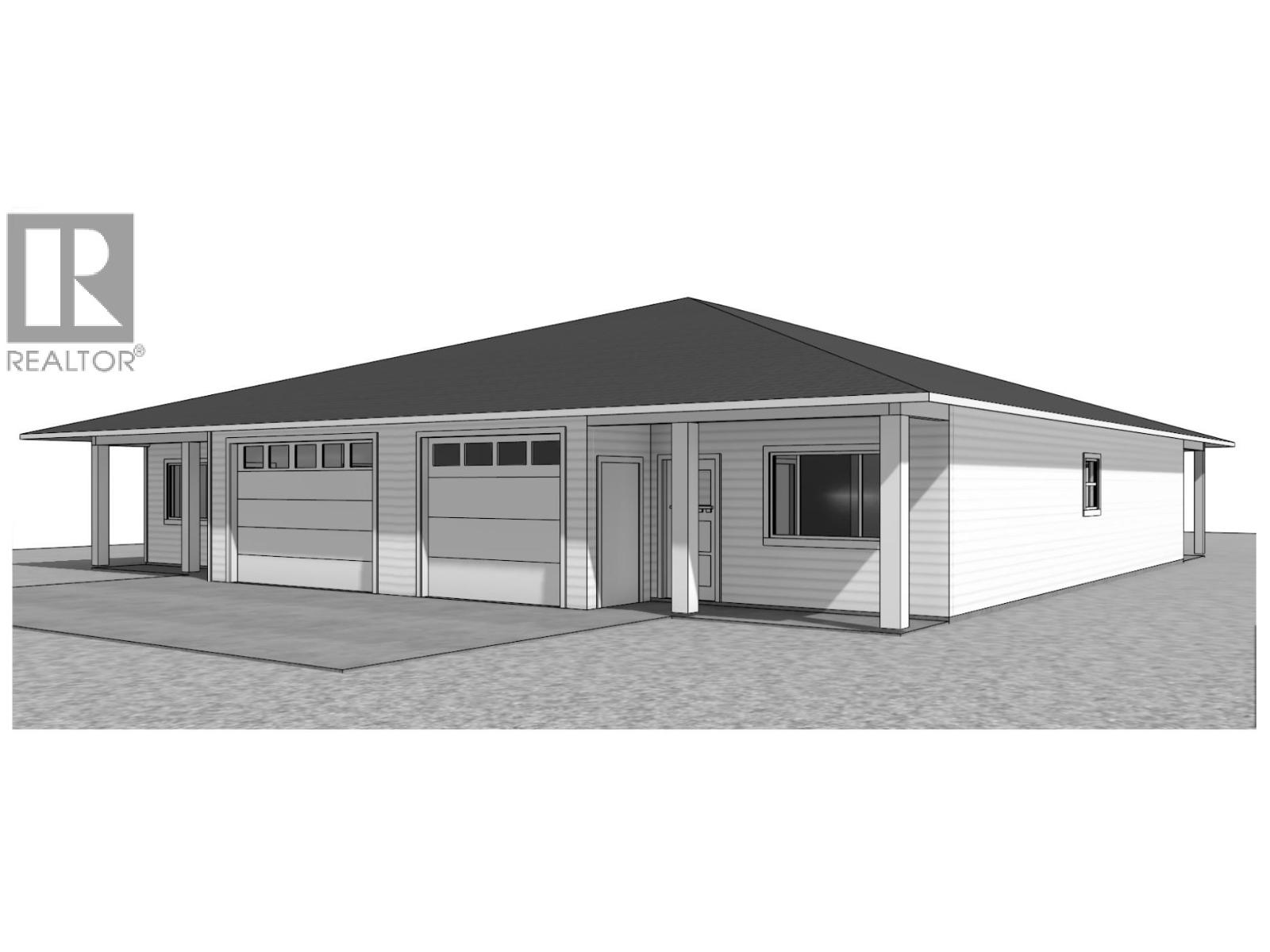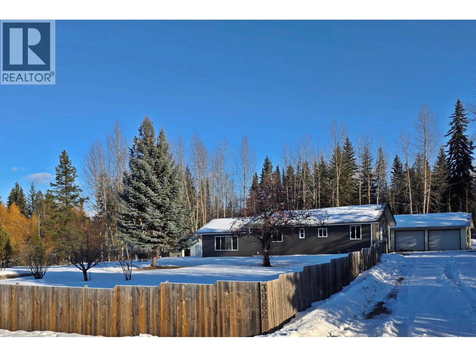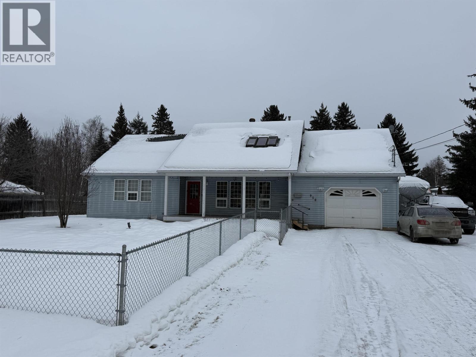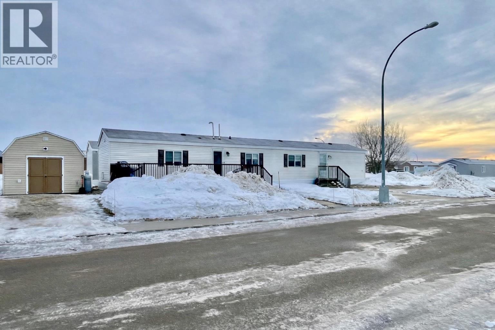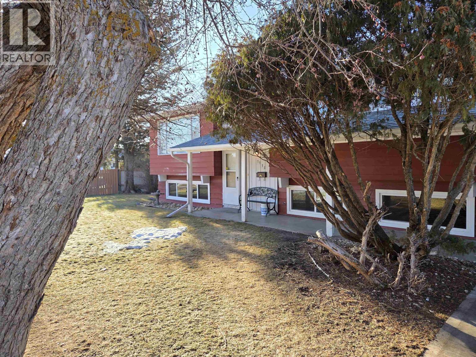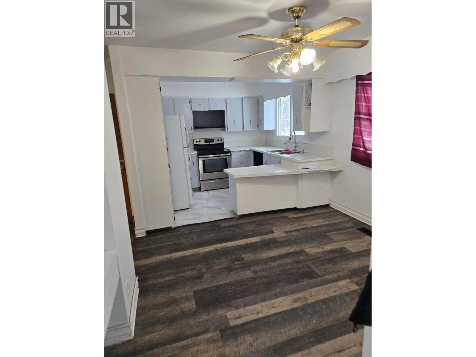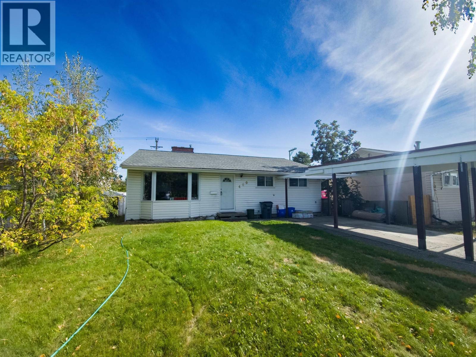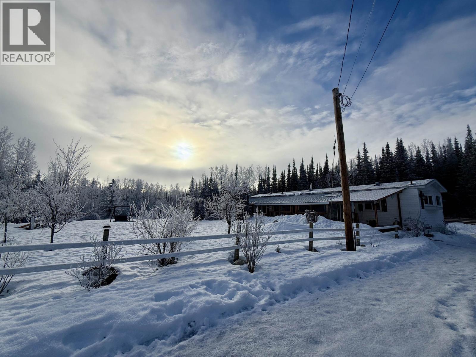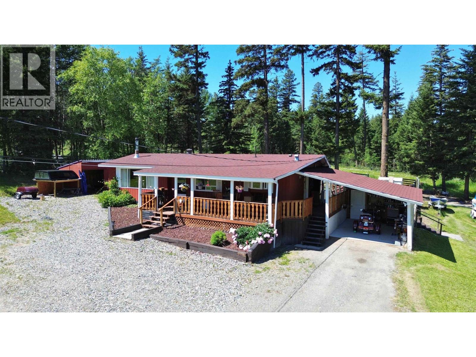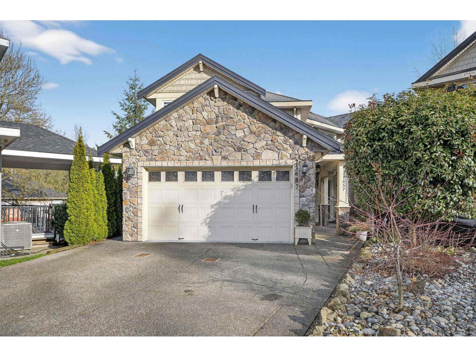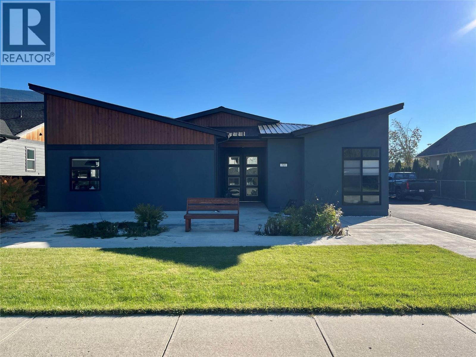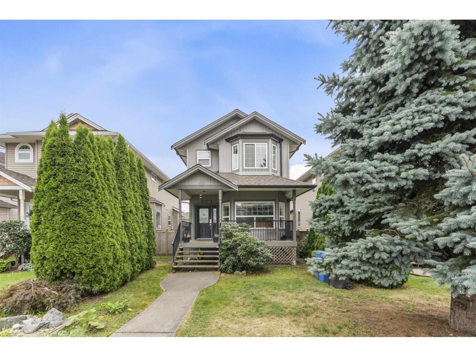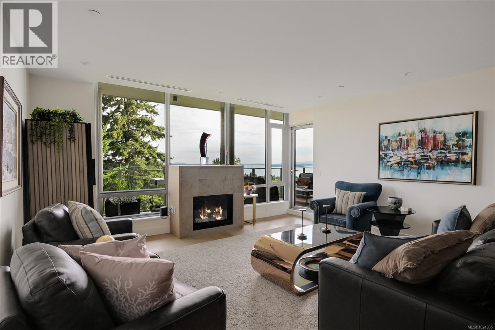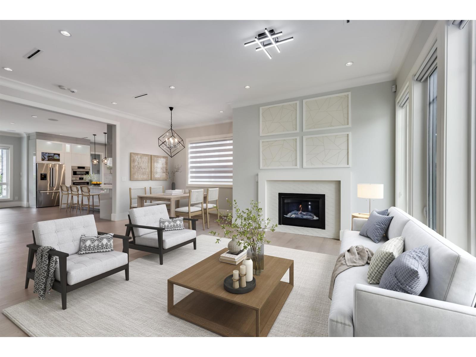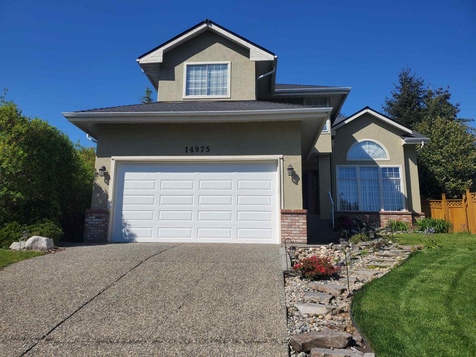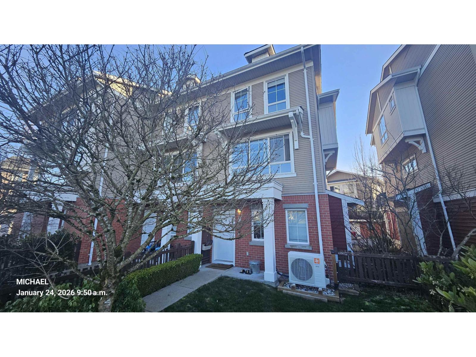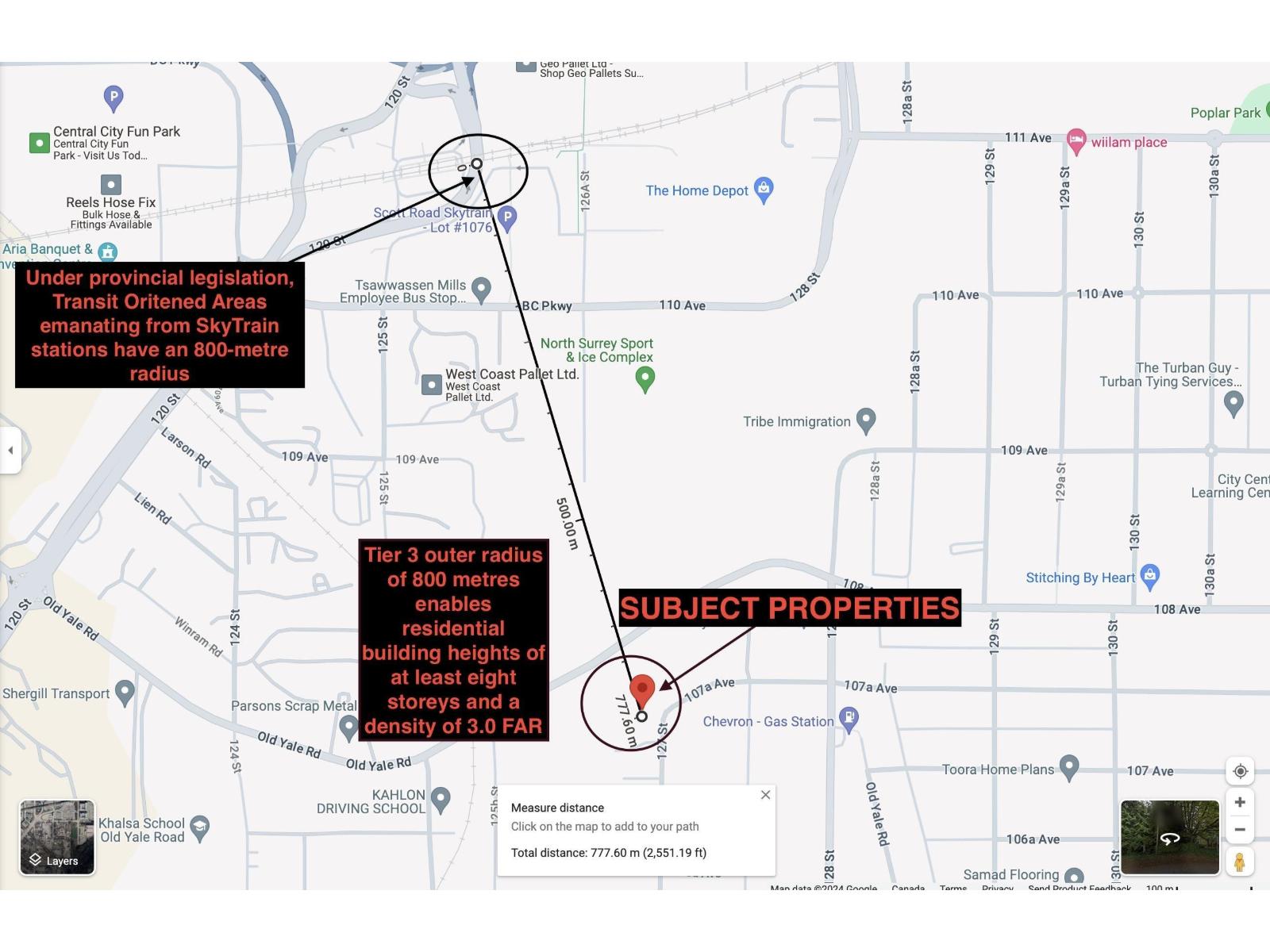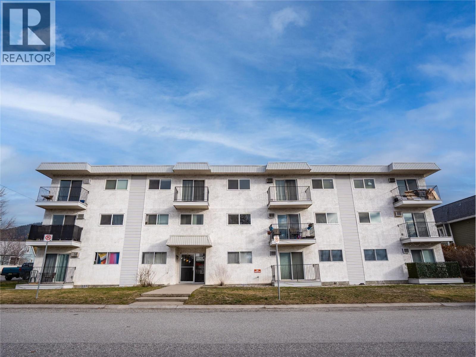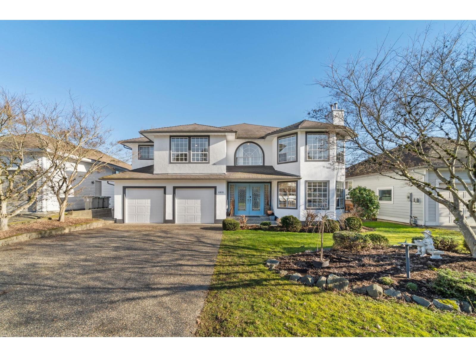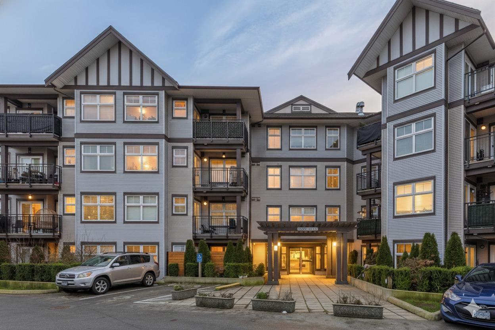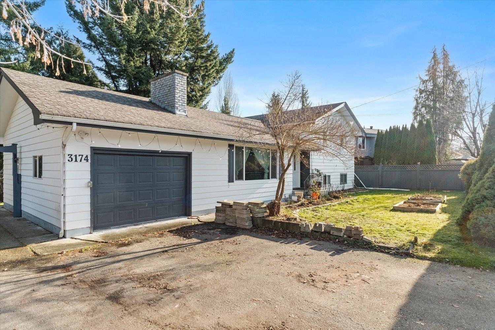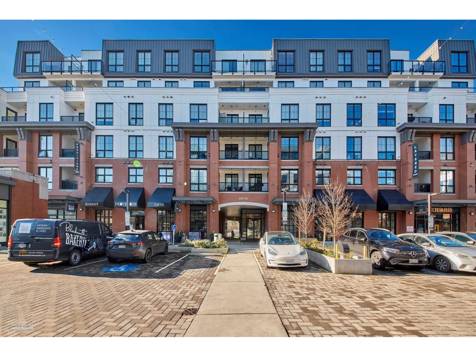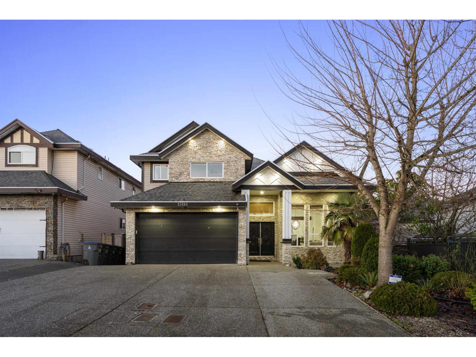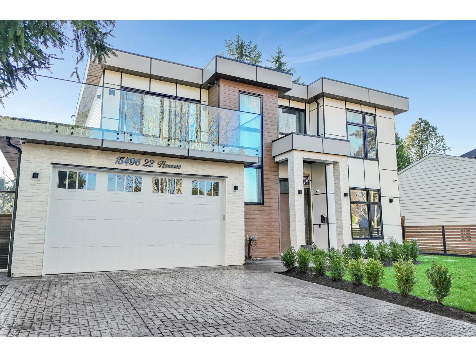13 105 Forest Ridge Road
100 Mile House, British Columbia
TO BE BUILT - Efficient 2 bedroom 2 bathroom home located within walking distance to all amenities. These great no step rancher's features island kitchen, open floor plan, appliance package, large covered patio, fenced low maintenance yard, paved driveway and more. (id:46156)
3982 Bulova Road
Quesnel, British Columbia
Barlow Creek living at its finest! Just a quick ten-minute drive from downtown, on the way to the Barkerville Goldfields and Troll Ski Resort, sits this substantially renovated rancher on 1.15 fenced-acres. New kitchen, appliances, flooring, windows, siding, trim, bathrooms and paint make this affordable home even more attractive. Detached 24' x 26' garage/workshop with welding plug and generator plug, enabling you to run the home via generator, if needed. Lots of wildlife and tons of exploring to do in this beautiful area of the Cariboo. Make this place your home base. (id:46156)
950 Laurel Road
Quesnel, British Columbia
This well-maintained home offers 4 spacious bedrooms with the potential for a 5th, plus 4 bathrooms to comfortably accommodate a growing family! The primary bedroom is conveniently located on the main floor and features a full ensuite with walk-in shower. The kitchen is loaded with cabinetry and storage, perfect for everyday living and entertaining. Just off the heated single garage you’ll find a 2-piece powder room & laundry area. Upstairs offers a large family room and separate hobby room, ideal for kids or home projects. Set on a private, fenced 0.5-acre level lot with a wonderful yard, ample parking, and RV parking. Recent updates include vinyl flooring, fresh paint, furnace and modern fixtures. Fantastic location within walking distance to the elementary school and new junior high. (id:46156)
8112 85a Avenue
Fort St. John, British Columbia
Welcome to this beautifully maintained three-bedroom, two-bathroom home located on it's own corner lot with no pad rent! Open-concept living room and kitchen easy for having the family together or those entertaining get togethers. Step outside to enjoy a large deck perfect for entertaining, a garden area for green thumbs, and a 12' x 18' fully-insulated and heated workshop ideal for hobbies or extra storage. With a double concrete driveway, this clean and move-in-ready home offers comfort, convenience, and pride of ownership. (id:46156)
1115 Latin Avenue
Williams Lake, British Columbia
Great family home in central location. Close to all levels of schools. Large flat lot fully fenced. Covered carport, underground irrigation. Some upgrades including new vinyl windows, new countertops, central air, furnace in 2016. Bright and cheery kitchen with newer appliances. BI vacuum. Home has been lovingly maintained and is move in ready. Lower level features a large family room, bedroom, storage area and 3 pc. bath. Basement entry from covered carport. (id:46156)
133 S Moffat Street
Prince George, British Columbia
Here is this great rental property close to schools, buses and the Spruceland Shopping Centre. The house has two separate suites that each have three bedrooms, their own laundries and entrances. With over 2,500 sq ft, it is a great-sized family home that you can make all yours or live on one of the floors and have the other as a mortgage helper. If you are an investor, currently the upstairs is rented for $1,800.00 plus utilities and downstairs is vacant so you can place who you want in there. As per 2023 listing the roof is 2017, the furnace is 2012 and there are some vinyl windows. All measurements are approximate, buyers to be verified if deemed important! (id:46156)
450 Kelly Street
Prince George, British Columbia
Brand new roof and numerous updates! This spacious home is ideally located near Spruceland Shopping Centre and city bus routes. The basement offers great suite potential with plenty of room for development. The main floor features updated flooring, fresh paint, and an abundance of natural light. Additional upgrades include 3 newer bedroom windows, a high-efficiency furnace (2010), hot water tank (2023), and upgraded electrical. Enjoy access from the dining room to a large deck, plus RV parking off the back lane. Seller will continue renovations until sold. Quick possession available. All measurements are approximate; buyer to verify if important. (id:46156)
9495 Clover Road
Prince George, British Columbia
If you’re searching for an affordable rural property with a shop just minutes from Prince George, this is a must-see. This well-kept 3 bedroom, 1 bathroom mobile sits on a private 5.02-acre parcel and offers excellent value. Features include a 526 sq ft solarium, covered deck, spacious primary bedroom, and a park-like yard with mature trees. The 2017-built shop is ideal for storage, hobbies, or workspace. The property line is fully cleared for a great walking/quadding trail. Includes a fenced area for dogs, plus a chicken coop and beehive for those wanting a country lifestyle. Enjoy rural privacy while being only minutes to town. A rare opportunity to own acreage and a shop at an affordable price. Lot size from tax assessment. Measurements approximate; buyer to verify if important. (id:46156)
1414 Kallyn Road
Williams Lake, British Columbia
Charming RANCHER home on 3+ scenic acres in Esler Subdivision. This updated and well-maintained home has much to offer, with an open floor plan, many updates (windows, floors, appliances and more), covered porch and a cozy woodstove. Flat, fenced and fully usable, the acreage is a perfect mix of yard, meadow and forested spaces. Complete with a detached shop, storage, carport and tons of parking. Only minutes from town, Esler is near all forms of recreation, great for animals, while providing a quiet neighborhood. (id:46156)
21657 92b Avenue
Langley, British Columbia
Tucked into a quiet cul-de-sac in sought-after Walnut Grove, this is the kind of home you dream about-spacious, elegant, and surrounded by privacy. Offering over 5,200 sq ft with 6 bdrms+5 bath, it's designed for real life and real entertaining. Enjoy 10 ft ceilings, a bright open main floor with office, formal living and dining, and a chef-inspired kitchen featuring heated floors. French doors lead to a covered wrap-around deck with gas hook-up, and down to a massive patio. Upstairs features 4 bedrooms, including a stunning primary retreat with vaulted ceiling, private balcony, and a spa-like ensuite with steam shower + soaker tub. 2 bedrooms suite in the basement. Upgrades include new furnace (2025), tankless hot water (2021), engineered hardwood floor (2023), and newer appliances. (id:46156)
731 Parksville Street
Sicamous, British Columbia
Centrally located 2,425 sq.ft. South-facing rancher in Sicamous. This well-maintained single-level home built in 2021 offers 3 bedrooms and 2 bathrooms with an open concept rear living space designed for comfort and functionality. Bright kitchen with ample cabinetry and quartz counter space opens to the dining and living areas, providing an ideal layout for everyday living and entertaining. Vaulted ceilings in the living area. Large Primary bedroom with 5 piece Ensuite and large walk-in closet.The home offers generous natural light throughout with convenient access to the outdoor space. A major highlight of the property is the oversized 26' x 44' detached shop, providing exceptional storage or workspace for vehicles, recreational equipment, or business needs. The shop is suitable for trades, hobby use, boat storage, or RV parking.60 amps to shop, 30 amp RV outlet in driveway. Also included in the back yard is a mini-cabin with Power, Water and Sewer next to the fire pit where many great memories can be created. Located in a desirable central Sicamous location close to schools, shopping, recreation,Shuswap Lake and all the amenities this community has to offer. Level, usable lot with ample parking. This property offers versatility for full-time residence, retirement living, or a recreational retreat. (id:46156)
34636 7th Avenue
Abbotsford, British Columbia
Attractive 3 bed/3 bath 2 storey home on a quiet cul-d-sac in Huntington Village! Spacious Bright open layout with 9' ceilings. Sizeable kitchen with solid raised maple cabinets, cozy gas fireplace in the living room, laminate flooring throughout and large bedrooms including master with ensuite. Loads of storage with 5' crawl and single detached garage with lane access. Brand new furnace and Heat Pump makes it fully centrally Air conditioned.. Fenced south-facing yard with huge patio area. Fantastic location close to Hwy-1, US border, shopping and recreation. Call for your private viewing today! (id:46156)
202 5388 Hill Rise Terr
Saanich, British Columbia
Luxury living at Sayward Hill in this over 1,800 sq ft 2 bed + den + media room home with beautiful ocean views. Thoughtfully designed with 8'9'' ceilings, engineered hardwood, custom millwork, and large windows with roller shades. The chef’s kitchen features stone counters, premium KitchenAid appliances, and a 36” rangetop. Spa-inspired ensuite with soaker tub, rain shower, heated floors, and dual vanities. Enjoy year-round comfort with a gas fireplace and efficient heating/cooling. Entertainment-sized balcony with gas, water, and power. Includes deluxe laundry room, walk-in closet, two secure parking stalls, dedicated EV charger, and a storage locker. Building amenities: bike storage, fitness centre, fully outfitted workshop, and elegant lobby. Steps to Cordova Bay Golf, Mattick Farm, Lochside Trail, and the ocean. (id:46156)
15632 Bowler Place
Surrey, British Columbia
AS GOOD AS BRAND NEW! This prime, SW-exposed lot offers over 50' of frontage, perched in a quiet, cul-de-sac location. Enjoy your open-concept main living floor, featuring oversized windows, complemented with A/C, premium hardwood flooring, a chef-inspired kitchen (with a Bosch appliance package and quartz countertops), bonus spice kitchen, over-height ceilings, and more. Highly-functional two-storey layout boasts four spacious bedrooms and a laundry room on the upper floor. Home offers a legal one-bedroom suite with separate entrance and dedicated laundry - great for visiting guests, extended family, and "mortgage helper" tenants. Enjoy the peace of mind of your 2-5-10 New Home Warranty! Just a 5 min drive to Grandview Corners, White Rock Beach, Semiahmoo Mall, and Highway 99. (id:46156)
14975 83a Avenue
Surrey, British Columbia
Prestige Shaughnessy Estate. This well-designed 3,083 sq ft two-level home offers generous living space and a practical layout ideal for families or those who enjoy entertaining. Upper level with three spacious bedrooms and two bathrooms, the home offers comfort and functionality across both levels. The main level welcomes you with bright, open living areas that flow seamlessly into the kitchen and dining spaces, creating an inviting atmosphere for everyday living and gatherings. Large windows bring in abundant natural light, enhancing the sense of space throughout. The main level provides flexible living options, perfect for a family room, home office, recreation area, or guest space. The Well-proportioned bedrooms offer privacy and comfort. Close to school and public transport.Open House 1/31 Sat & 2/1 Sun 2-4PM (id:46156)
70 19505 68a Avenue
Surrey, British Columbia
An exceptional 3-bedroom, 2.5-bath corner home in the highly desirable Clayton Rise community is ready for you to move right in. Start your mornings with a coffee on the porch as the kids walk across the street to Katzie Elementary, or stroll over to the nearby playground. Filled with natural light, this spacious home offers an open-concept layout with bright, inviting living spaces throughout. Very new stainless steel built-in micrwave, fridge and dishwasher. Hot water tank replaced just last year, and washer/dryer replaced in 2020. A newly installed heat pump provides refreshing air conditioning in the summer and efficient heating in the winter. The lush green space out front feels like an extension of your own yard. Residents enjoy incredible amenities such as an outdoor pool, party room, theatre room, billiards table, and 2 fitness center and an indoor skating rink. Plus, there's plenty of street parking for guests along 194th Street. This home is truly a MUST SEE! (id:46156)
12640 Old Yale Road
Surrey, British Columbia
This expansive 39,589 sq. ft. property is designated under the South Westminster Heights Neighbourhood Concept Plan (NCP), offering exceptional development potential. Buyers may apply for an NCP amendment and increased Floor Space Ratio (FSR), creating significant upside for future redevelopment. Located in a prime central Surrey location, this is a rare and compelling investment opportunity. Opportunities like this are limited-don't miss out. (id:46156)
1300 Church St Street Unit# 102
Penticton, British Columbia
Welcome to this well appointed 1 bedroom, 1 bathroom home ideally suited for a single working professional or a young couple seeking comfort and convenience in the heart of Penticton. Located on the quiet side of a centrally situated complex, this residence is just minutes from downtown, Okanagan Lake, shopping, restaurants, transit, Penticton General Hospital and everyday amenities. The functional floor plan features bright, open living spaces with large windows that fill the home with natural light. The kitchen flows seamlessly into the living and dining areas, creating an inviting space for relaxing or entertaining. Enjoy low maintenance living in a well managed building that welcomes families and rentals, ideal for homeowners with busy lifestyles or those seeking a solid investment opportunity. Whether you’re entering the market, downsizing, or building your real estate portfolio, this property delivers excellent value in one of Penticton’s most convenient locations. Don’t miss this opportunity to enjoy the Okanagan lifestyle in a versatile and centrally located home. OPEN HOUSE FEBRUARY 1ST SUNDAY 12-2 PM (id:46156)
6018 189a Street
Surrey, British Columbia
Families, Investors and Builders, welcome to beautiful Cloverdale! This well-maintained 7 bedroom, 4 bathroom family home features over 3200 sq ft of living space, a large 7000 sq ft lot in a cul de sac street, new paint + plumbing & a bright, main floor 3-bedroom mortgage-helper SUITE with a separate entrance - perfect for immediate cash flow, offsetting carrying costs & multi-generational living. Situated in a rapidly evolving neighborhood, this prime lot has development potential for a fourplex. Central location just minutes from future SkyTrain, Cloverdale Town Centre, schools, and parks. Live in, rent out or hold and develop-the possibilities are endless in this high-demand area. See the video and call for more info or a private showing! OPEN HOUSE Jan 31+Feb 1, 1-2:30 (id:46156)
261 27358 32 Avenue
Langley, British Columbia
Welcome to the most fabulous condo complex in Langley! 1,065 sq ft 3 bed/2 bath CORNER Unit condo! Steps to all the shops and services downtown Aldergrove has to offer. Enjoy Nature walks right in your backyard as the complex backs on to the protected Bertrand Creek. Large and open living space embraces the outdoors and combines the best of classic and contemporary design. Gourmet kitchen featuring rich wood cabinets, stainless steel appliances, classic quartz counters, and Gentle soft-closing doors and drawers. Quick and easy access to public transit, steps to shopping, ACU Community Center & waterpark, schools, restaurants, coffee shops, library, & transit. Includes 1 underground Parking and 1 Locker. Extra parking available. (id:46156)
3174 268 Street
Langley, British Columbia
Over 100k in renovation in 2024. Completely renovated, modern, bright, spacious 7 bedroom 2 1/2 bath over 3 level split with plenty of parking on this 1/4 acre lot with a private greenspace paradise running along the back yard. All flooring, washrooms, cabinets, kitchens have been updated and with the SS kitchen appliances in place. Upper offers open kitchen to the dining room, cozy fireplace, giving you that contemporary kitchen feel. Updated windows, new hot water tank, 2 sets of laundry, 2br rental suite $1800/month as mortgage helper. Extra 2br on Main for in-laws. OPEN: Sun Feb 8 2pm-4:30pm. (id:46156)
A206 20018 83a Avenue
Langley, British Columbia
Latimer Village at Latimer Heights! Enjoy nearly 1,000 sqft of comfortable, move-in-ready living with 2 bedrooms, a den, 2 full bathrooms, newer flooring and a spacious walk-in closet. This well-kept 5-year-old condo features a bright, open layout with bedrooms on opposite sides of the main living space for privacy. The kitchen is the heart of the home, boasting stainless steel appliances, a gas range, quartz countertops, a large island, and matte black hardware-perfect for everyday living and entertaining. Located in a vibrant, growing community with shops and restaurants right under the building, plus easy access to recreation and commuter routes. Pet- and rental-friendly, with 2 underground parking stalls and a storage locker included. Call today to book your private showing! (id:46156)
15181 68a Avenue
Surrey, British Columbia
Welcome to this NEWLY renovated custom built 3 level home located in the heartof East Newtons, with lots of add on. This home offers 11 bedrooms, 8 Bathrooms one of the spacious homes in the neighbourhood. Home sits on a decent si 6,775 sqft rectangular lot, with living space of 6,100 sqft. This custom built home has a lot to offer. Granite counter tops, gourmet kitchen, big spice kitchen, custom built sunroom is a big advantage. It's built up to the highest standard. Home is very functionally laid out with a Huge master bedrooms, and another huge sizable bedroom on the main, along with 2 full bathrooms + Powderoom on the main.{2+2} suites for mortgage helpers. Just steps away from the Sikh Temple, grocery shops, bus stops, parks, and much more. Don't miss out on this opportunity. (id:46156)
15496 22 Avenue
Surrey, British Columbia
This custom built luxury residence is located at one of the best neighbourhoods in South Surrey This beautiful home offers high quality construction , Air-conditioning, h vac system ,radiant heat very high end appliances, built-in microwave, oven, coffee maker, with huge work kitchen with appliances, Spacious family room, outdoor cover patio rough-in done for outdoor kitchen as well ,Roof-top wrapped around patio, hide & hose vacuum. **1 bedroom side suite with personal laundry for extra rental income also comes with garden suite potential all roughins are done to make second suit ** . Stamped driveway. Few Minutes to US Border,Morgan crossing, Grandview corners, elementary School,PeaceArch Hospital & White-Rock & Crescent Beach.***OPEN HOUSE JANUARY 31,2026*** (id:46156)


