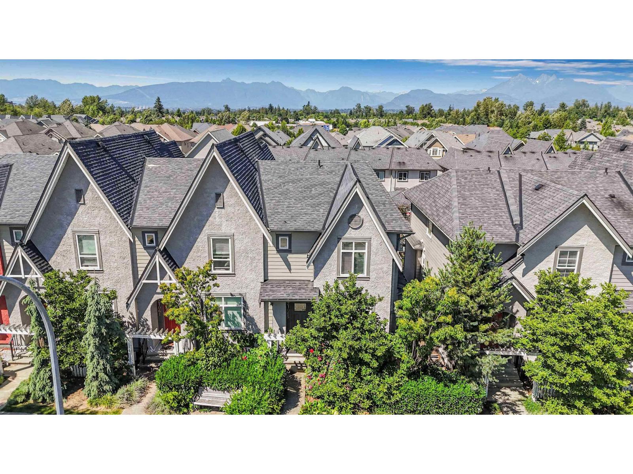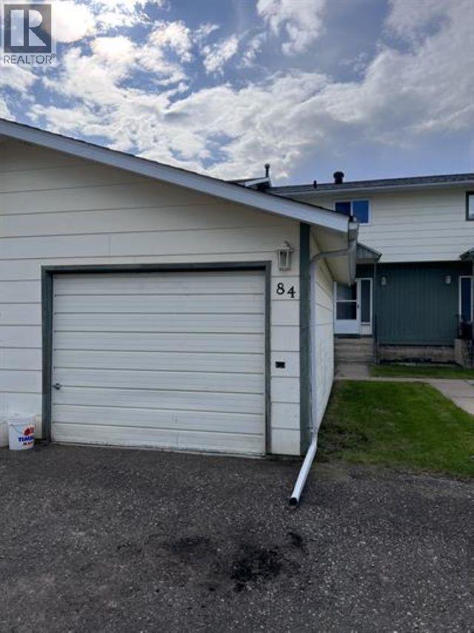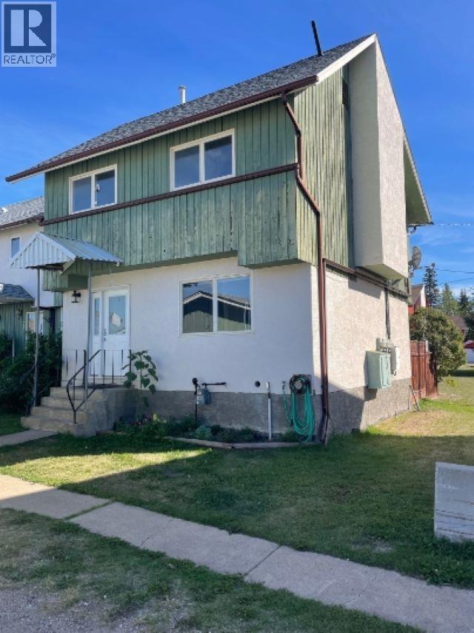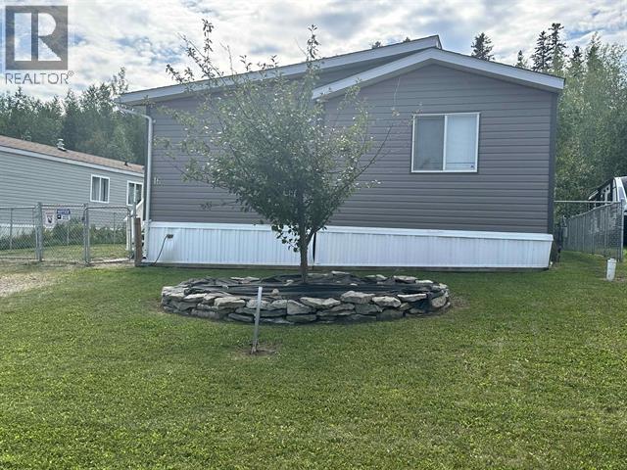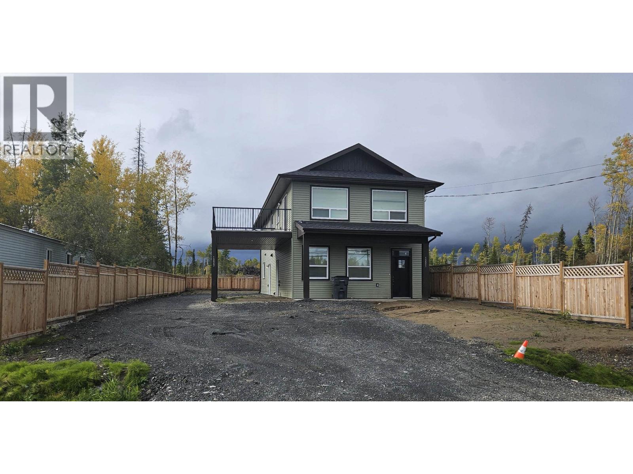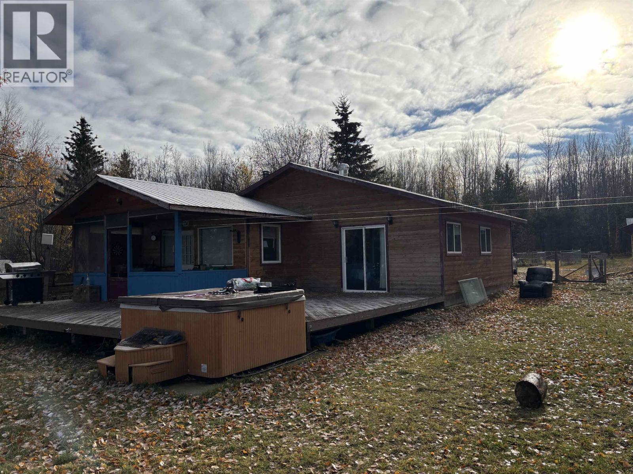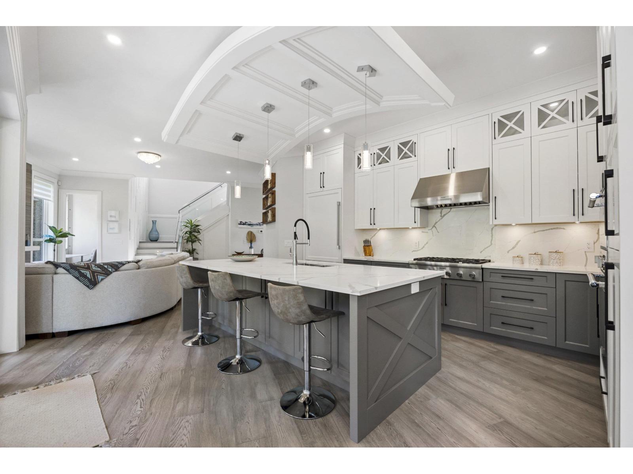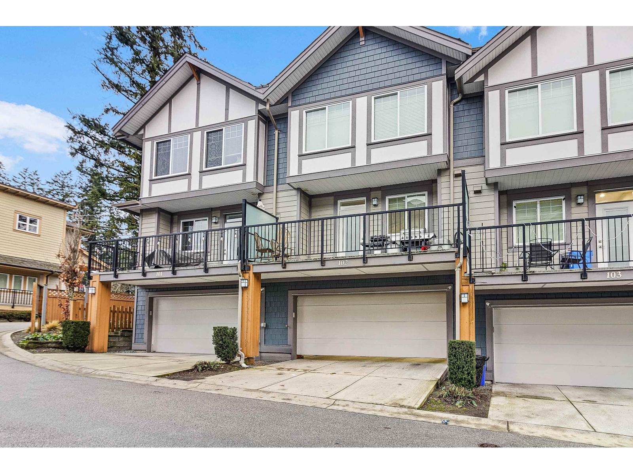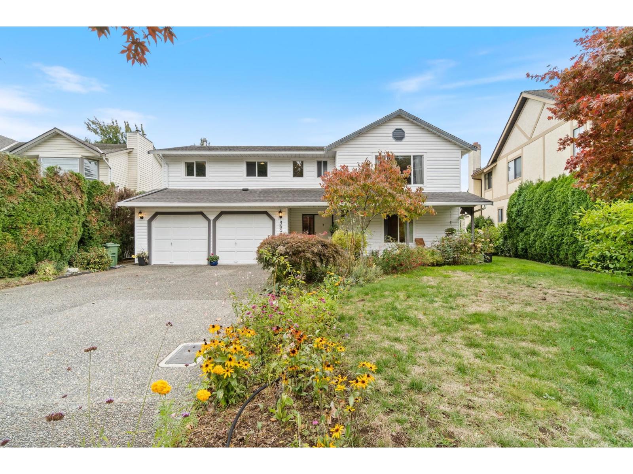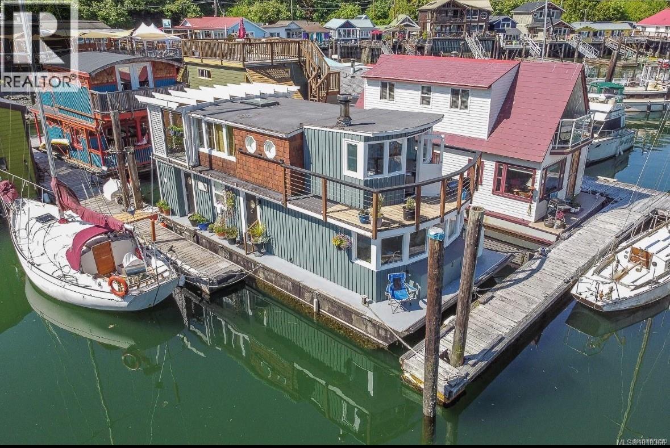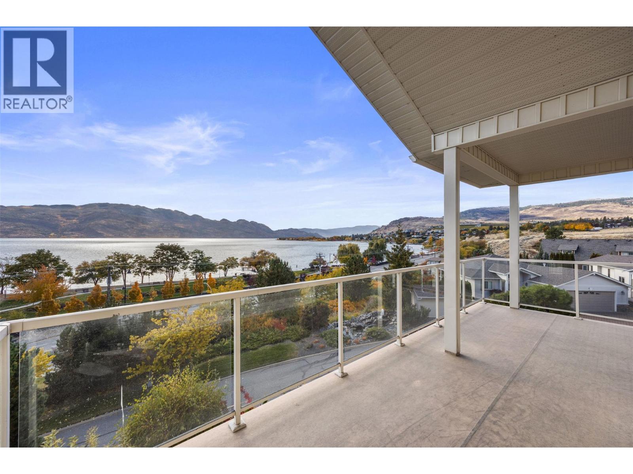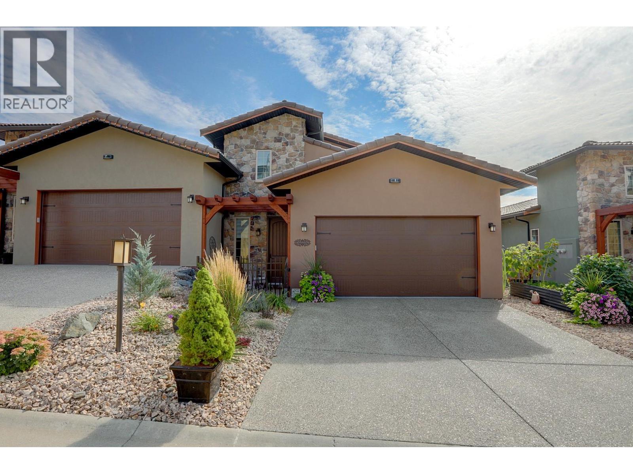21065 80 Avenue
Langley, British Columbia
This stunning 5 bed, 4 bath corner unit row home offers the space, style, and convenience you've been looking for - with no strata fees! Enjoy a functional layout with a 2-bedroom basement suite, ideal as a mortgage helper or extended family living. With 3 dedicated parking spaces, there's room for everyone. Located in an amazing family-friendly neighborhood, just minutes from Highway 1, top-rated schools, and all your shopping needs, this is the ideal blend of comfort and accessibility. Don't miss this rare opportunity! (id:46156)
84 5550 Simpson Trail
Fort Nelson, British Columbia
Tucked in the upper, more private section of the Mountainview Condos, this 3 bedroom, 2 bath home features updated flooring & a refreshed bathroom for a modern touch. A solid, low maintenance investment in a well-managed complex with playground, garbage, snow removal & grounds keeping included in the strata fee. Attractively priced with excellent returns. (id:46156)
33 5320 Mountainview Drive
Fort Nelson, British Columbia
A rare corner unit offering extra space and versatility, this four bedroom, one bathroom home stands out for it larger layout and desirable end-unit location. Part of the Mountainview Condos that offers worry-free strata; priced to perform and ready to generate some strong returns. (id:46156)
16 5701 Airport Drive
Fort Nelson, British Columbia
Calling all supersavers!!! Reduce your utility bills with this rebuilt mobile that has had the insulation, plywood, vapour barrier, and siding replaced from top to bottom, now exceeding manufacturers specs and substantially increasing heating and cooling efficiency. All ceilings have been refinished to remove popcorn ceiling and just when you thought it had to stay, the addition was constructed for easy removal so you can relocate to the location of your dreams. Traditional three-bedroom, two-bathroom open-concept floorplan. A great investment that will provide you with return for years to come. (id:46156)
1221 N Blackburn Road
Prince George, British Columbia
Modern 2 year old residence with a fully compliant legal 2 bedroom suite. This asset offers strong, consistent rental revenue totaling $4,130 per month, making it an ideal addition to any investment portfolio. The primary unit features 3 bedrooms with a bright, open-concept layout designed for functionality and tenant appeal. Durable building materials, and efficient floor plan maximize rental desirability and long term value. The lower-level legal suite is fully self-contained, with private entrance and shared laundry. Situated on a 0.19-acre parcel, fenced on three sides, with covered parking. Additional benefits include no GST, remaining New Home Warranty, newer construction requiring minimal maintenance, and a location in the desirable Blackburn area. Immediate Rental Income (id:46156)
7054 York Drive
Vanderhoof, British Columbia
Escape to the tranquility of Nulki Lake with this cozy year-round cabin perfect for those seeking peace, natural beauty and a true Canadian lakeside lifestyle. This charming property offers two bedrooms and all the essentials for year-round living. You will appreciate the workshop and other outbuildings as well as a sundeck to soak up those lovely summer days. Whether you’re looking for a peaceful getaway, a family retreat or a cozy place to call home on the lake this cabin ticks all the boxes. (id:46156)
918 163 Street
Surrey, British Columbia
A cut above! Like new and lightly used! Enjoy the stunning design and beautiful finishes in this luxury house. Located in one of the best family friendly cul-de-sacs in South Surrey/ White Rock, this property boasts a notable quality difference over most newer homes in the area. Explore the gorgeous kitchen with high-end Thermador appliances as well as a bonus spice kitchen! Stay out of the heat in the summer with the central air conditioning and keep cozy by the natural gas fireplace in the winter! Upstairs contains a large primary suite highlighted by a serene primary bathroom and two additional bedrooms with en suites. High ceilings throughout the house add prestige to the space. Basement has potential for in-law suite with laundry & separate entrance. (id:46156)
102 15170 60 Avenue
Surrey, British Columbia
Welcome to Panorama 20 in the heart of Sullivan Station! This almost new 4 bedroom, 2.5-bathroom townhouse offers modern living with upgraded stainless steel appliances, a spacious open-concept layout, and a master bedroom featuring a walk-through closet and private ensuite. With a 2-car side-by-side garage, fenced yard, and patio/deck, this home combines style and functionality. Conveniently located within walking distance of schools, shopping, dining, and amenities, this move-in-ready home is perfect for families or professionals seeking comfort and convenience in a vibrant neighborhood. For more information, call! (id:46156)
36034 Southridge Place
Abbotsford, British Columbia
Welcome to this beautifully updated home in a quiet East Abbotsford cul-de-sac! Featuring fresh paint throughout, an updated kitchen with modern finishes, and a newer hot water/heat pump system for year-round comfort. The bright, open floor plan offers 4 spacious bedrooms and 3 bathrooms, perfect for family living. Enjoy a private, fully fenced backyard with a gazebo ideal for relaxing or entertaining. The fully finished basement includes a separate entry, offering excellent potential for a suite, guest area, or teen retreat. Conveniently located near schools, parks, and shopping, this move-in-ready home blends comfort, efficiency, and style in one of Abbotsford's most sought-after neighborhoods. Do not miss out on this beautiful home with Unreal views unreal view. (id:46156)
5 1765 Cowichan Bay Rd
Cowichan Bay, British Columbia
WEST COAST LIFESTYLE IN COWICHAN BAY. Discover the ideal weekend retreat or embrace year-round waterfront living in this quaint and cozy float home. Enjoy waking up to stunning panoramic ocean and mountain views from your bed or sip on your coffee in the open-concept main level, featuring a ''Home Chef's'' kitchen with island and a walk-in pantry. This home has been tastefully updated, including a refreshed bathroom with a new shower, bamboo vanity and sink. Durable laminate flooring flows throughout, offering both style and practicality. Upstairs, you'll find two cozy bedrooms and a private sunroom that opens onto a deck and your own slice of outdoor serenity. New bilge pumps, dedicated parking, 220 power. ALL furnishings, linen, tableware and appliances INCLUDED!!! —just move in and start living the float home lifestyle. You're just steps away from local shops, restaurants, and arguably the best bakery in the valley. Don’t miss your chance to be part of this amazing seaside community! (id:46156)
2100 Boucherie Road Unit# 28
West Kelowna, British Columbia
Unobstructed lake views over Gellatly Bay - steps from the beach! This stunning residence at Bay Vista offers a lifestyle rarely available on the market. Perfectly situated just minutes to downtown West Kelowna, and with quick access to Kelowna via Boucherie Road, this location truly can’t be beat. Inside, you’ll find a bright, open main level designed for effortless living, featuring a spacious primary suite, powder room for guests, double garage, and a show-stopping oversized patio overlooking the glistening lake. Every window frames the serene Okanagan waterfront, creating a seamless blend of indoor comfort and outdoor beauty. Here, you are surrounded by wineries, beaches and parks. Downstairs, two large bedrooms each capture those breathtaking lake views and open onto a lower patio complete with a private hot tub, which is the ultimate spot to unwind and take in the sunset. The level driveway adds ease and convenience, while the overall layout provides both privacy and functionality. This is the first time this property has ever been offered for sale, and for good reason, homes like this simply don’t come available. Bay Vista amenities include a swimming pool, gym, guest suite and a clubhouse! This is a rare opportunity to own one of West Kelowna’s most desirable lakeview residences. (id:46156)
595 Vineyard Way N Unit# 8
Vernon, British Columbia
Designed for everyday living and entertaining, featuring a chef’s kitchen with an oversized island, bar-style seating, and upgraded appliances. The open-concept living and dining areas flow seamlessly to a spacious covered patio for enjoying the sweeping city and lake views. A striking Venetian plaster fireplace (electric) and exposed beams in the living room elevate the space with a warm charm. Upstairs, the primary suite occupies the second level, offering a generous walk-in closet and a luxurious 5-piece ensuite with a large upgraded soaker tub with side-mounted taps and a separate glass-enclosed shower. The private rooftop patio provides private oasis with more spectacular lake views. Thoughtful upgrades include: all lighting updated, faucets and fixtures upgraded to matte black. Trim moldings now frame all windows and doors and upgraded tiling enriches the kitchen, bathrooms, and laundry room. A quick hot-water system, upsized tank, and fully finished media/playroom downstairs add to the home’s comfort and livability. Outdoor living has been equally enhanced with, new fencing and stairs along the side of the home, faux grass and a vegetable garden with planters. The hot tub offers the perfect place to relax after a day of enjoying nearby trails or golfing at The Rise — a Fred Couples Signature Course or dinner at The EDGE Restaurant & Bar just minutes away. 2 Pets, no height or breed restrictions. (id:46156)


