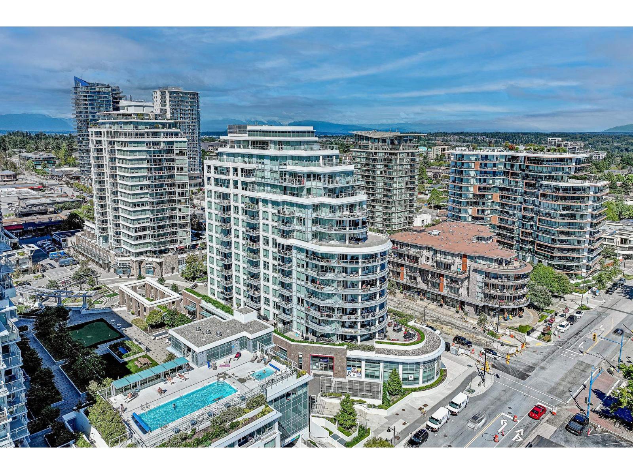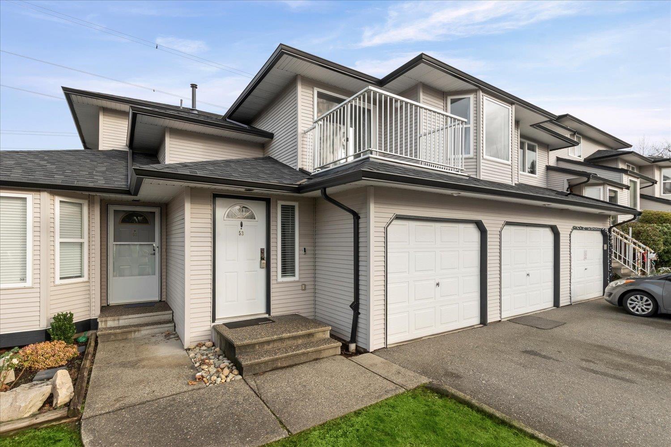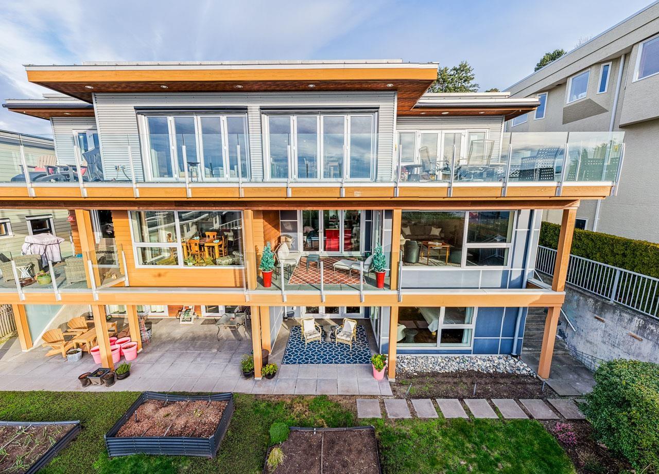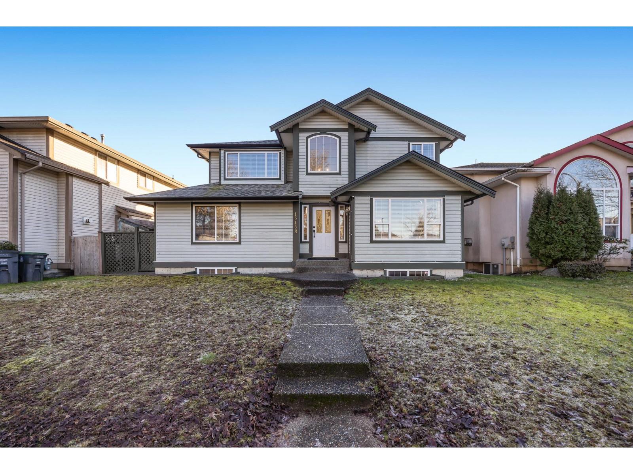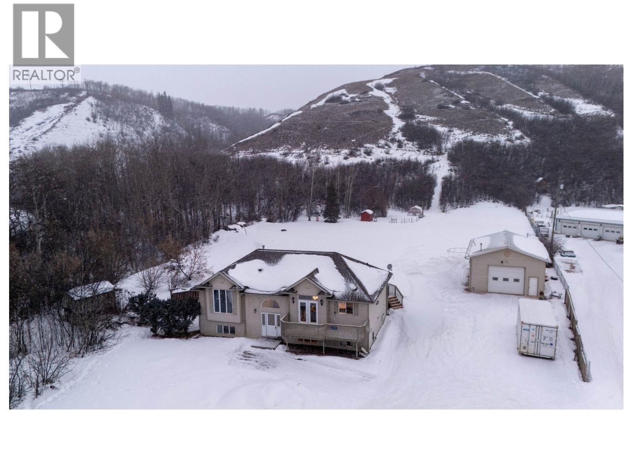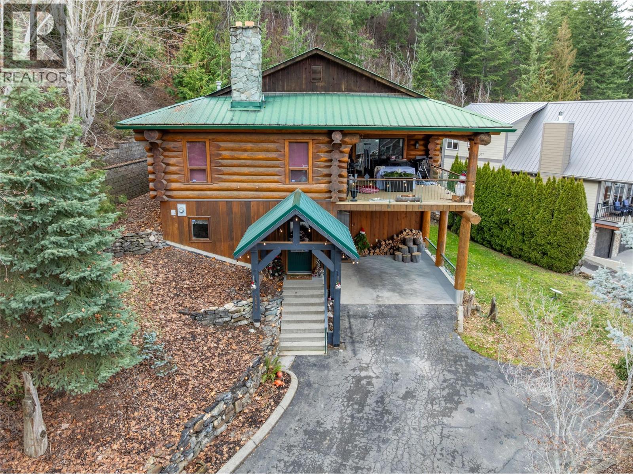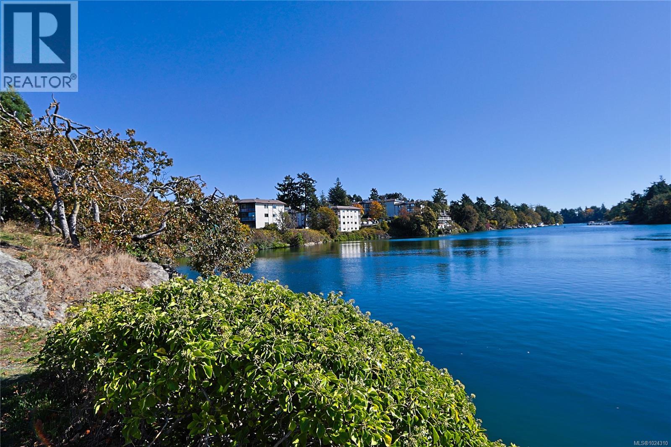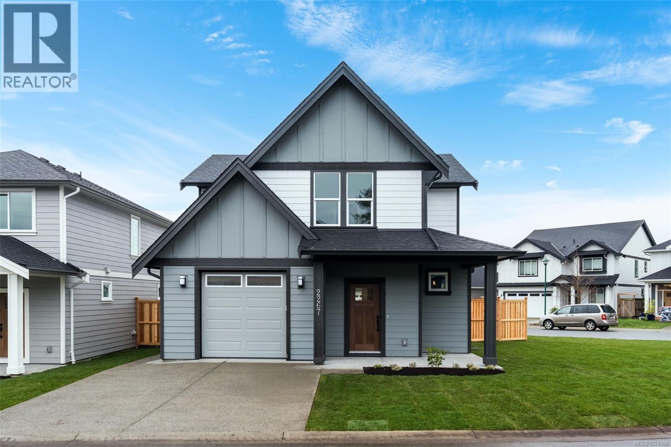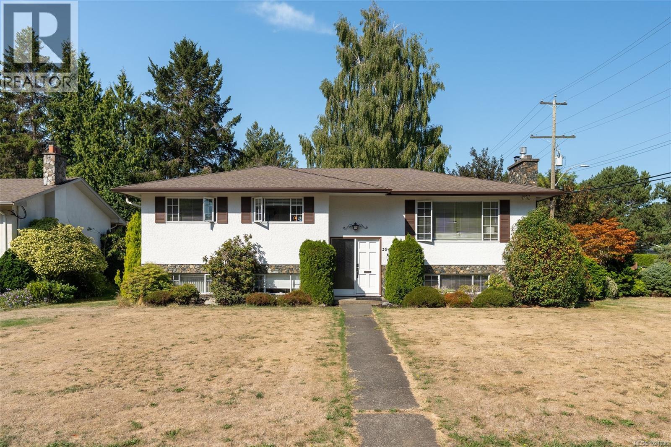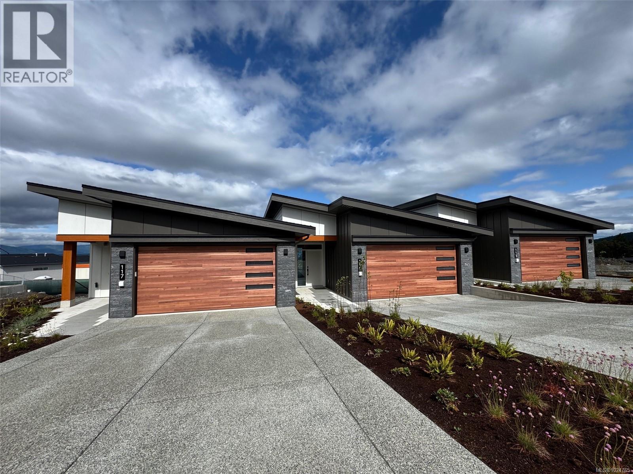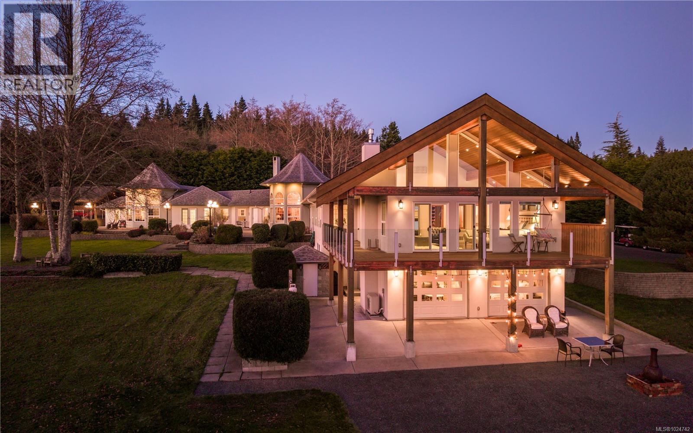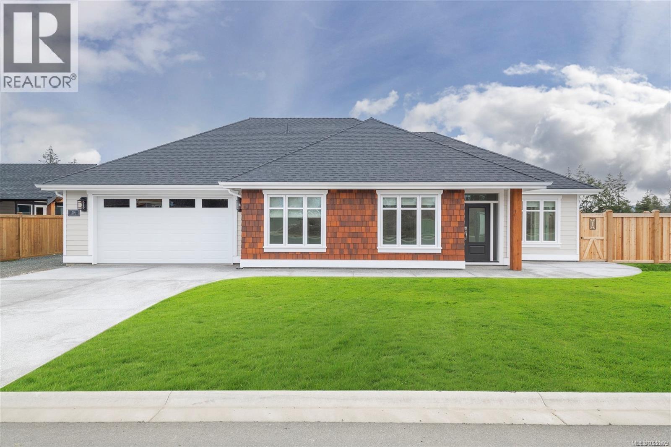1302 1441 Johnston Road
White Rock, British Columbia
Southeast exposure with ocean views, concrete condo 1,502 SF located in Miramar by BOSA built in 2020. 2 bedrooms/2 full bath + 447 SF balcony that runs entire length of unit. Kitchen w/Island, walk in pantry for additional storage, Ensuite w/radiant floor heating, engineered hardwood floors & stone surfaces, A/C heat pump keeps you cool in summer & warm in winter. Two parking stalls, EV available,bike room,storage locker.Amenities: Concierge service, 4th floor Pool & Hot tub southern exposed with spectacular ocean views with change rooms & showers, Gym, Yoga Room and 15,000 sq feet of outdoor patio including bbq's, seating, putting greens & dog run. Schools: Semiahmoo Secondary & White Rock Elementary.Steps to shopping, transit, dining,cafes and minutes to White Rock Beach. (id:46156)
53 34332 Maclure Road
Abbotsford, British Columbia
Welcome to this bright and well-maintained 2 bedroom, 1 bathroom upper-level townhome- a perfect opportunity for first-time home buyers. Located in a family-friendly community, this home offers an open layout, spacious bedrooms, and an affordable strata. Enjoy the peaceful setting with a short walk to the local playground, parks, and schools. Conveniently situated near shopping, transit, short drive to highway 1 & 7 and all essential amenities, this home provides comfort, value, and everyday convenience. A great step into homeownership in the heart of Abbotsford. Freshly painted, gas range, & work bench in the garage, makes this home move in ready! Book your PRIVATE viewing TODAY!! (id:46156)
14976 Beachview Avenue
White Rock, British Columbia
Sophisticated coastal living in custom-built executive townhouse with ocean views. Designed for elegant daily living & effortless entertaining, this 3 level home offers a private elevator & radiant floor heat. Open concept main level features hardwood floors, gas fireplace, fresh paint, powder room & covered patio ideal for sunset cocktails. Chef's kitchen showcases high end appliances, large island, spacious walk-in pantry & ample cabinetry. Ground-level offers 2nd patio plus bedroom with Murphy Bed & private en-suite. Serene Primary Suite retreat with large walk-in closet & spa-inspired en-suite with level-entry shower. 2 parking spots, EV charging, workshop & storage locker. Pets allowed. Quiet street, fenced yard, steps to Marine Dr dining, shops, White Rock Pier & Promenade. (id:46156)
15458 110 Avenue
Surrey, British Columbia
Welcome to this beautifully updated 7-bedroom, 4-bathroom home in the heart of Fraser Heights. Featuring a 2-bedroom legal basement suite with a separate entrance, this property offers excellent mortgage-helper potential or space for an extended family. Recent renovations include fresh paint throughout, new carpet, new laminate flooring, updated trim, modern lighting, quartz countertops in the kitchen and bathrooms, refinished cabinetry, and fully renovated bathrooms with new tile - all creating a stylish and move-in-ready home. Located within walking distance to both elementary and secondary schools, and just minutes from the highly sought-after Pacific Academy private school, this home is ideal for families seeking quality education options. (id:46156)
9824 Birch Avenue
Taylor, British Columbia
Best of both worlds! This 4 bed, 3 bath home sits on 5.8 acres & offers stunning Taylor Hills views w/ total privacy, yet in the city amenities. Bright open-concept layout w/ tons of windows to soak in the sunshine & scenery. Spacious main level w/ private deck off the primary, wired for a hot tub - hello sunsets. Cozy in-floor heat in the basement w/ 3 large bdrms down, perfect for family or guests. HWT replaced in 2016. Need shop space? You'll love the 24x35 heated shop w/ welding plug, vents, pull-through OH doors, plus sink & toilet - ideal for hobbies, business, or toys. BONUS: Tenanted 2 bed/ 2 bath mobile on steel piles w/ sep. meters, generating $1,100/mo. in rental income. Rare opportunity offering space, views income & flexibility! Trails nearby, room to roam! (id:46156)
2822 Juniper Crescent
Blind Bay, British Columbia
Welcome to 2822 Juniper Crescent, tucked away in a quiet, safe, and friendly Blind Bay neighborhood—where every day feels like a getaway. This 3-bedroom, 2-bath custom log home offers stunning lake, mountain, and iconic Copper Island views from the kitchen, living room, and covered deck. Start your mornings with a cup of coffee overlooking the Shuswap or unwind in the evening with a glass of wine beneath a star-filled sky—this home was made for moments like these. Inside, you’ll find thoughtful updates that blend modern comfort with classic log-home charm. The newly updated kitchen and bathroom feature quartz countertops, complemented by newer appliances. Two wood-burning fireplaces create a warm, cozy retreat atmosphere—perfect for embracing the authentic Shuswap lifestyle. There is also potential for a suite, offering flexibility for extended family or future income. Ideally located just minutes from the lake, restaurants, golf, pickleball, hiking trails, and an amazing community grocer, this is truly a year-round recreational playground. People come here to vacation—so why not live where others come to unwind? Check out the virtual tour and book your private showing today. This Shuswap classic won’t last long. (id:46156)
208 69 Gorge Rd W
Saanich, British Columbia
Open House Jan. 31 12-1 pm Discover comfortable waterfront living at Cedar Shores! This bright, accessible single-level condo features two spacious bedrooms and an open-concept layout perfect for modern living. The southwest-facing suite includes a private patio with views of the Gorge, convenient in-suite laundry, and a cozy wood-burning fireplace. The primary bedroom boasts a generous walk-in closet and a full 4-piece ensuite bathroom. Enjoy the lifestyle...located in a peaceful waterfront community along the Gorge, Cedar Shores puts you steps from major bus routes with downtown Victoria, shopping, parks, and walking trails just minutes away. Enjoy exceptional amenities including an indoor pool, whirlpool, sauna, outdoor tennis court, additional recreational facilities, with storage for bikes and kayaks. Available for immediate possession—schedule your viewing today! (id:46156)
2267 Evelyn Lane
Sooke, British Columbia
This thoughtfully designed Evelyn plan home in the sought-after Woodland Creek community offers exceptional value and comfort. Built by award-winning SC Smith Building Co. with interiors curated by Nygaard Design, it pairs timeless architecture with contemporary style. The bright, inviting kitchen features soft-close cabinetry, quartz countertops, a walk-in pantry, and premium stainless steel appliances—ideal for both daily living and entertaining. A sleek linear fireplace anchors the living room, which flows seamlessly into the dining space, creating a warm, open atmosphere. Designer lighting, heated tile floors, and an energy-efficient ductless heat pump add modern convenience throughout. Situated on a large, south-facing corner lot with a spacious side yard, this home offers extra outdoor space for relaxing, gardening, or play. Located on a quiet, no-through road near parks and schools, with all of Sooke’s amenities just minutes away. Ready for occupancy. (id:46156)
3940 Oakdale Pl
Saanich, British Columbia
This well built 1968 home on a quiet Mt. Doug cul-de-sac is a must see! Situated on a large, flat 8,434 sq.ft. corner lot, this versatile property offers privacy and sun exposure. The main level includes 3 bedrooms, 1 bath, fresh paint, and new Engineering Hardwood in the primary living areas. A spacious south-west facing deck off the kitchen/dining area is perfect for entertaining and overlooking the garden oasis. Downstairs features new laminate flooring with excellent rental potential or multi-generational living. Convenient double garage provides secure parking and extra space for hobbies or equipment. Steps to UVic, transit, shopping, top rated schools & parks—an ideal family home, rental, or long-term investment in one of Victoria’s most desirable neighbourhoods. Whether you choose to personalize, hold as a rental, or explore future development, this property offers endless possibilities. (id:46156)
113 3116 Woodrush Dr
Duncan, British Columbia
SALES CENTRE open every Saturday from 12-2pm. Welcome to Vista, an exclusive enclave of 23 luxury townhomes nestled in the picturesque Maple Bay community. There are three breathtaking color palettes—Earth, Wind, or Fire! Unit 113 is the Earth color palette. Expertly designed with premium finishes, each residence boasts a gourmet kitchen featuring quartz countertops, a spacious island, and high-end appliances. The open-concept main floor showcases vaulted ceilings, engineered hardwood flooring, and a cozy gas fireplace. The expansive primary bedroom, also on the main level, offers vaulted ceilings, a walk-in closet, and a sleek 3-piece ensuite. The lower level provides two generously sized bedrooms, a stylish 4-piece bathroom, and a convenient laundry room. Every home is equipped with a heat pump for efficient year-round heating and cooling. Enjoy seamless indoor-outdoor living with a spacious deck and patio—ideal for entertaining or unwinding. Plus, the double garage is EV charger-ready for modern convenience. These stunning townhomes are built to achieve BC Energy Step Code – Step 4, which represents a 40% increase in energy efficiency compared to a home built to the building code minimum. Located near the Mount Tzouhalem trailhead and Maple Bay, outdoor enthusiasts will appreciate endless opportunities for hiking, biking, swimming, tennis, pickleball, and more. Families will love the proximity to Maple Bay School and a nearby playground, while shopping and daily floatplane service to YVR are just moments away. Don’t miss your chance to be part of this exceptional new community—your dream home awaits! (id:46156)
4690 Otter Point Pl
Sooke, British Columbia
Situated on just over 6 park-like acres overlooking the coastline and Olympic Mountains, this extraordinary Otter Point estate offers a rare balance of architectural distinction, privacy, and connection to the natural landscape. Spanning over 4,700 sqft, the home showcases soaring ceilings, two dramatic turret-style spaces (17ft ceiling height), and expansive windows framing ocean and mountain scenery throughout. The main living area is anchored by an inviting kitchen and dining space warmed by a statement wood-burning fireplace, creating a natural hub for everyday living and entertaining. The primary suite is a private retreat with vaulted ceilings, solid oak flooring, fireplace, wraparound covered deck, custom walk-in closet, and spa-inspired ensuite. Two additional flexible living areas allow the home to be enjoyed in its entirety or configured for multi-generational living, live-in support, or income opportunities, currently operated as two successful vacation rentals with private entrances and outdoor spaces. Outside, expansive patios, a custom pergola, curated gardens, open lawns, powered utility posts, ample parking, and three RV hookups create exceptional space for gatherings, events, or simply enjoying the serene setting. Accessibility features on the main level offer further customization potential. Located just minutes from Sooke centre (10 mins), beaches, and the Pacific Marine Route, and within easy reach of Langford (25 mins) and Victoria (45 mins), this is a rare opportunity to experience refined coastal living on beautiful, usable acreage with endless possibilities. (id:46156)
908 Ridgeline Blvd
Parksville, British Columbia
OPEN HOUSE every Sat & Sun 2:00pm - 4:00pm @1189 Lee Rd** MorningstarRidge.ca is located directly across from Morningstar Championship Golf Club, backs onto Morningstar Creek & 5 minutes walk to French Creek Marina. Windward Construction offers an idyllic oceanside escape w/ range of 2 bedroom + den & 3 bedroom detached homes, in addition to select number of duplex patio homes, designed for comfort & luxury. Single level homes (Some w/ bonus room above garage) range in size from approx 1700 sq. ft. & up, providing ample space for families, retirees & individuals alike. Step inside, & you'll be greeted by the warmth of engineered hardwood floors that run throughout. Your new home comes turnkey, complete w/ quality stainless steel appliance package, blinds, & custom designed landscaping package. Kitchen offers walk-in butler pantry w/ electrical outlets for appliances, quartz countertops, large sit-up island, tile back splash, under cabinet lighting, quality finished cabinetry including solid wood finishes/drawers offering dovetail joints. The 5 piece ensuite is a haven of comfort w/ heated tile floors/shower + dual vanity's in addition to large soaker tub. For year-round comfort & efficiency, home is equipped w/ natural gas high-efficiency forced air furnace & heat pump w/ cooling system, ensuring you stay cozy in winter & cool in summer. Other features include; natural gas fireplace w/ stone hearth, gas hot water on demand, hardi-plank siding, fencing, HRV system, soft close drawers & cabinets, walk-in closet & customizable closet organizers. Discover the perfect blend of coastal living, modern convenience & small town charm w/ all levels of amenities just minutes away to downtown Parksville/Qualicum. For additional information/open house hours call/email Sean McLintock PREC 250-729-1766 / sean@seanmclintock.com (Measurements/data approximate, should be verified if important + gst. Photos of similar home built by Windward, not exact, buyer has finishing choices) (id:46156)


