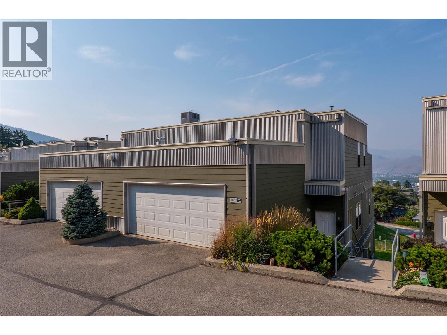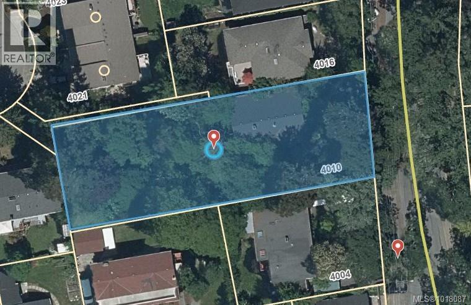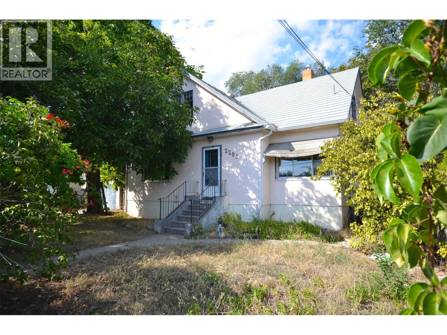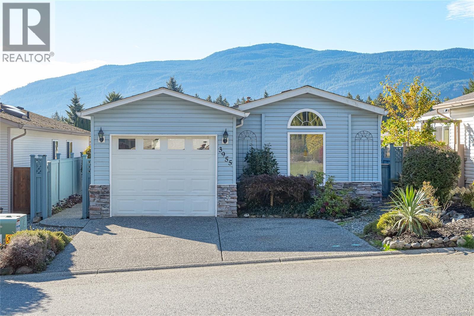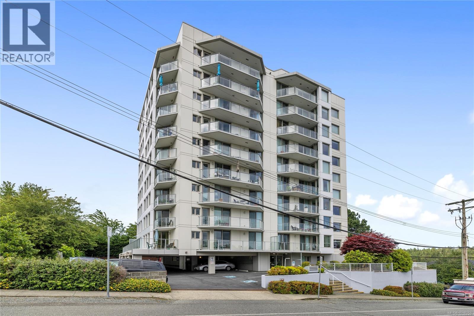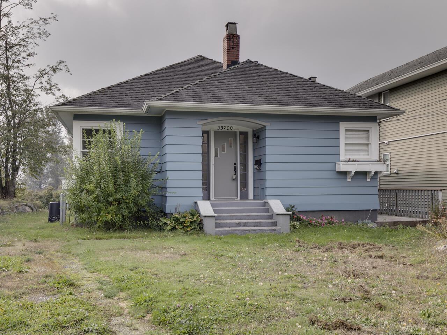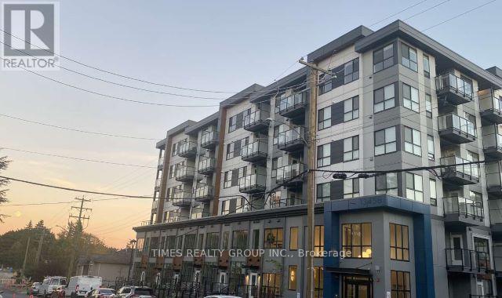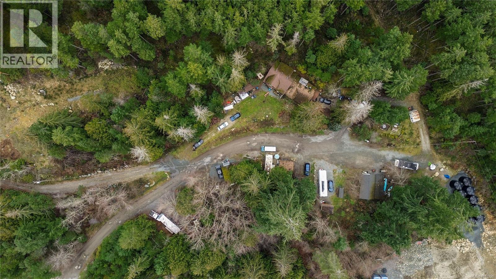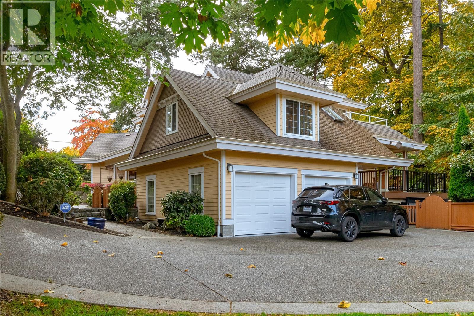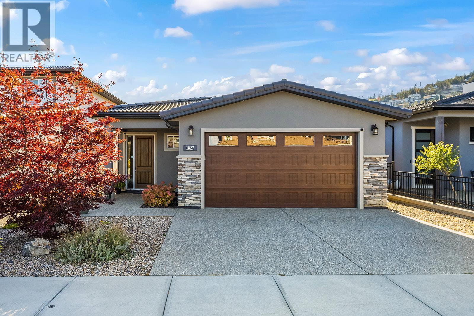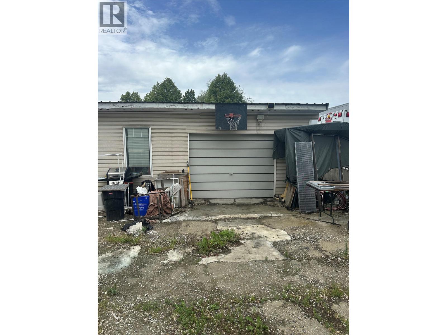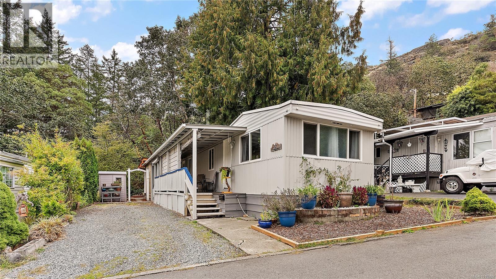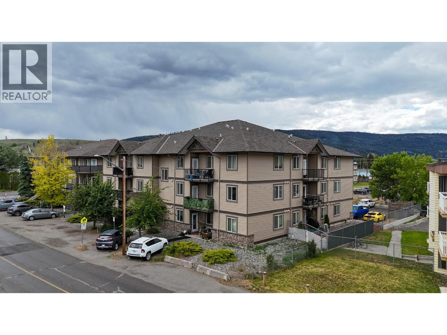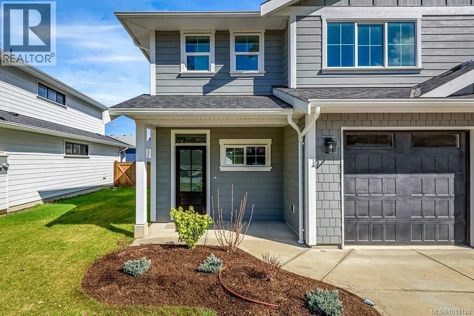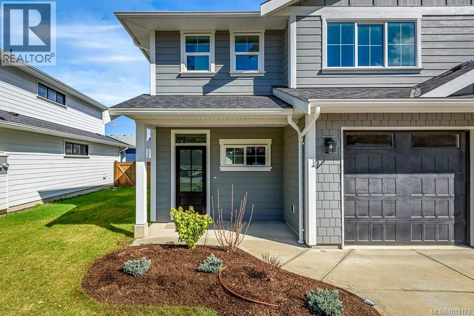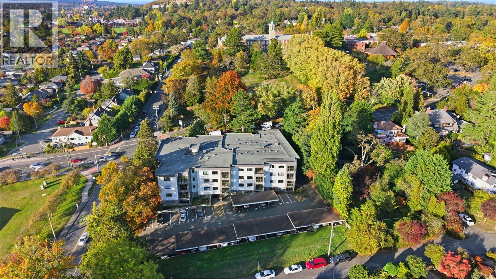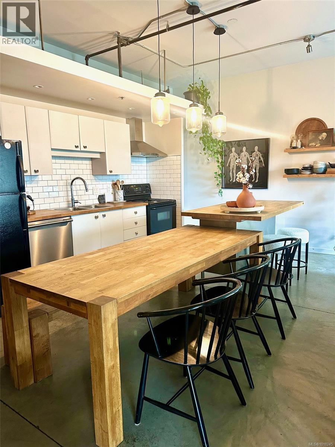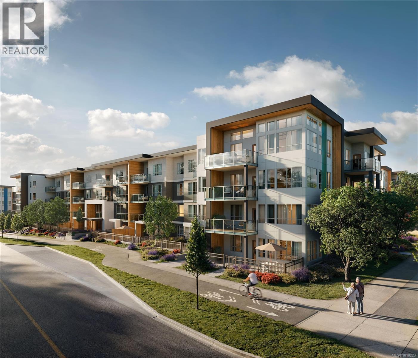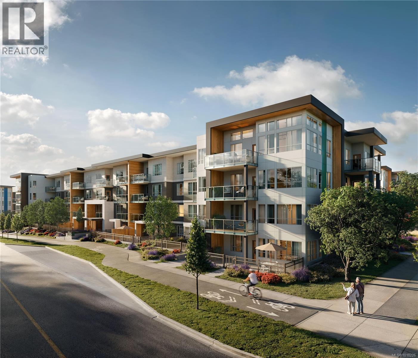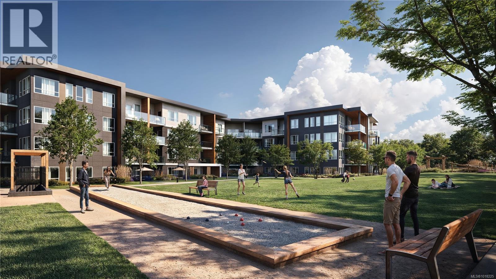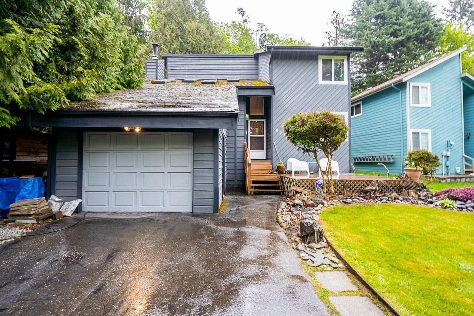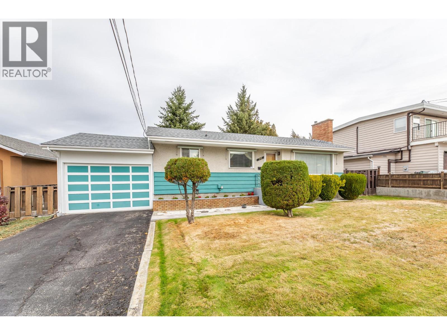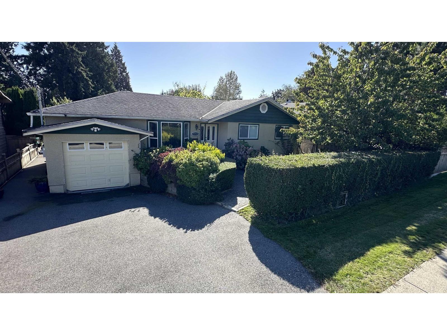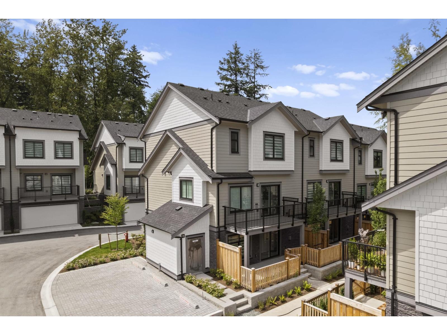445 Dalgleish Drive Unit# 10
Kamloops, British Columbia
Rare Opportunity at Rivers Vista! Experience elegant top-floor living in this exceptional downtown residence, complete with a rare double garage. This bright 3-bedroom, 3-bathroom home offers over 1,700 sq. ft. of thoughtfully designed space across two levels, featuring tasteful hardwood floors and low-maintenance living with remarkable city views. The main level boasts soaring 9 ft ceilings, a welcoming foyer, laundry room, versatile bedroom/office, full bathroom, and a spacious open-concept living area. Expansive north-facing windows flood the space with natural light while capturing breathtaking views of the city skyline. The gourmet island kitchen is a showpiece with top-of-the-line appliances, granite countertops, solid white cabinetry, marble backsplash, and a breakfast bar—perfect for entertaining. Upstairs, the luxurious primary suite offers a walk-in closet, cozy reading nook, private sun deck, and a spa-inspired ensuite complete with soaker tub, heated tile floors, and separate shower. A second bedroom on this level also features its own full ensuite for ultimate comfort and privacy. Located minutes from Sahali shopping, RIH, and TRU. Pets and rentals are welcome. All measurements approximate. (id:46156)
4010 Saanich Rd
Saanich, British Columbia
Exceptional Development Opportunity – 4010 Saanich Road. 16,650 sqft lot. RS-6 zoning Discover the untapped potential of this prime property located in the heart of Saanich. 4010 Saanich Road offers a rare opportunity for investors, builders, and developers alike. Situated on a generous lot, this property is ideally positioned within close proximity to major amenities, transit, schools, and shopping, making it an ideal candidate for redevelopment or subdivision (buyer to verify with the municipality). Zoning and location suggest strong potential for multi-family or infill housing, aligning with Saanich's evolving housing needs and OCP goals. Whether you're looking to hold, build, or redevelop, this property represents long-term value in a rapidly growing area. Don't miss your chance to secure a foothold in one of Greater Victoria's most desirable and strategic growth corridors. (id:46156)
2203 45 Avenue
Vernon, British Columbia
Experience tranquil living in this charming home, tucked beneath mature shade trees within a fully fenced yard that creates a peaceful retreat for active families. Step through the tiled entryway into classic fir-floored living spaces filled with natural light from large windows framing the lush greenery outside. The welcoming living room, featuring dual windows and an elegant archway to the dining area, flows seamlessly into a kitchen overlooking the backyard with a convenient pantry-perfect for gatherings and everyday comfort. Down the hallway, a classic four-piece bath showcases timeless black-and-white tile, a pedestal sink, and clever storage. A versatile bonus room awaits your vision-ideal as a TV lounge, home office, or vibrant playroom. Upstairs, the private primary bedroom with a cozy nook is joined by two additional bedrooms and a spacious landing, offering multiple possibilities for relaxation or study. The basement features two generously sized bedrooms providing privacy. Though largely unfinished, this level invites imagination for future expansion, with space for storage, laundry, or a new family room. Outdoors, enjoy a secure backyard designed for both fun and serenity, with room for children to play, adults to gather by the BBQ, and blossoming trees in spring. Ideally located near Harwood Elementary, Seaton Secondary, shopping, and recreation, this home offers the perfect balance of comfort, versatility, and location. (id:46156)
3955 Valewood Dr
Nanaimo, British Columbia
The best priced offering in prestigious, gated Deerwood Estates! This 2 bedroom, fully fenced property with a garage has a secret, there is a 3rd bonus room that could be a bedroom or an office, a home gym or studio, it even has its own entrance! There is exceptional bang for your buck here and you will feel right at home walking into the open concept kitchen and living space with its vaulted ceilings and warm colors. Enjoy the lush green lawn year round thanks to the quality astroturf that has been laid for you. Featuring a newer roof and an easy in and our location within the park, this is an excellent choice in a terrific pet friendly park that will be somewhere you are proud to call home. (id:46156)
202 220 Townsite Rd
Nanaimo, British Columbia
This two-bedroom plus den, two-bathroom condo in Harbour City One offers comfortable living in a convenient location steps from the waterfront walkway. The spacious living room connects to the dining area and features abundant windows that fill the home with natural light. The kitchen includes three appliances and plenty of cabinet space. The primary bedroom boasts a walk-through closet and three-piece ensuite, while the second bedroom is served by a separate four-piece main bathroom. The den provides a flexible space for a home office or hobbies. Relax on either of the two decks—one offering views of the Nanaimo Harbour. Additional features include in-suite laundry and access to a common courtyard for residents to enjoy in this well-maintained concrete building. For more info see the 3D tour, video and floor plan. All data and measurements are approximate and must be verified if fundamental. (id:46156)
33700 3rd Avenue
Mission, British Columbia
Fantastic opportunity! Charming 3-bedroom home (or 2 bedrooms plus den) on a spacious 7,900 sq. ft. lot. Built around 1942, this home is full of character and timeless appeal. Features a full basement ready for your creative touch. Don't miss out - this one won't last! (id:46156)
421 - 13458 95 Avenue
Surrey, British Columbia
For More Information About This Listing, More Photos & Appointments, Please Click "View Listing On Realtor Website" Button In The Realtor.Ca Browser Version Or 'Multimedia' Button or brochure On Mobile Device App. (id:46156)
687-689 Shawnigan Lake Rd
Shawnigan Lake, British Columbia
Exciting opportunity! This 40-acre Shawnigan Lake property offers endless potential. Located at the end of a cul-de-sac in an industrial area, just 1 min to the Trans-Canada Hwy & 10 mins to Langford, it features 2 dwellings w/ separate addresses: a main house & a manufactured home (rented, sep. power). Generates over $10K/month in rent! Zoned F1 Forestry, it includes approx. 20 acres of flat land & 20 acres of treed, varied terrain w/ multiple wells, a 145' drilled well (20 US GPM), excellent septic, & several building sites, some w/ water views. Not in the ALR, it’s ideal for rezoning to Light Industrial surrounding properties are L1. Enjoy trails for ATVs, 4x4s, hiking, or access to crown land & natural trails heading up-Island. Unlimited timber, rocks, & possible pit or dump site options. A private retreat or lucrative investment w/ long-term growth as Shawnigan expands. Wildlife abounds, making this property perfect for adventurous living, industrial development, or holding. (id:46156)
4512 Gordon Point Dr
Saanich, British Columbia
Exquisite custom built home in the prestigious Gordon Point Estates Community! Just steps from the ocean, the heritage-styled home sits on a 10,739 sf lot, offering ~3,800 sf of well-appointed living on three levels. Living room with stone fireplace to enjoy. Full maple kitchen with a central island. Office/bedroom at foyer. Bonus bedroom over the garage with adjoining bathroom. Above, primary bedroom includes 5pc ensuite & walk-in closet. 2 more bedrooms share another 5pc bathroom. Ocean views from the upper level too! Below, a self contained 1 bedroom suite on the ground level with its own access, laundry, kitchen and gas fireplace. Nestled into the picturesque privacy of Ferndale Forest, the wooded outlooks from all windows and lots of patio space create a peaceful and private environment with frequent visits from the local deer. Low maintenance gardens. Just few minute walk to the beach! (id:46156)
1827 Viewpoint Drive
West Kelowna, British Columbia
Discover resort-style living in the exclusive West Harbour community of Kelowna, a breathtaking lakefront oasis just minutes from downtown. This stunning rancher exudes luxury and captures the essence of the opulent Okanagan lifestyle. Designed for main-floor living with a zero-maintenance yard, this home is ideal for those who value convenience and simplicity. The garage is also two feet deeper than standard sizes, providing additional storage space. Inside, you'll find numerous upgrades that enhance the home's allure, along with a private outdoor patio perfect for relaxation or entertaining. The open floor plan maximizes both space and natural light, creating a warm and inviting ambiance. Step outside to enjoy 500 feet of pristine Okanagan lakefront, perfect for leisurely walks or boating adventures. The community offers a beautiful outdoor pool and hot tub, complete with cabanas for added comfort. Residents can take advantage of a community gym, spacious patios, and private tennis and pickleball courts, along with scenic walking paths. Additionally, you'll have access to two designated boat parking stalls at the downtown docks, available on a first-come, first-served basis. With no spec tax, PTT, or GST fees, this is an incredible opportunity to own a slice of paradise in a truly unique community, with boat slips often available for sale or yearly lease. (id:46156)
170 Mills Road Lot# Lot 1
Kelowna, British Columbia
MF1 Zoning with future C-NHD. Surround by townhomes this flat lot is an excellent opportunity to build more. (id:46156)
11 2587 Selwyn Rd
Langford, British Columbia
Welcome to 11-2587 Selwyn Road, a charming 873 sq ft manufactured home located in the heart of Langford, BC. This cozy 2-bedroom, 1-bath residence offers an ideal blend of comfort and convenience. Featuring a bright and functional layout, this home is perfect for first-time buyers or those looking to downsize. Bonus studio space in the back yard is fully sound proof and air conditioned. Nestled in a quiet, well-maintained neighborhood, it provides easy access to nearby schools, public transit, and local amenities. This lot backs onto mill hill crown land which provides a serene and private yard. With its warm character and affordable price point, this property offers a unique opportunity to enjoy peaceful living in a thriving community. (id:46156)
1701 Menzies Street Unit# 305
Merritt, British Columbia
A quiet, affordable, 2 bedroom unit in one of the best complexes in Merritt. Where do I sign up? Welcome to the Summit and Unit 305 - updated, open plan kitchen, dining, and living with 2 massive bedrooms, a full bathroom, in suite laundry, and a south facing deck to enjoy the summer sun (BBQ approved by the way)! Washer, Dryer, Hot Water Tank, and heat pump and A/C all just 3 years old. Owner occupied and well maintained, I hope you like exercise because this walk up building will give you a built-in workout when you're on the go. Transit right out front of the building, a local convenience store down the street, and just a block from an elementary school and parks. You can fully embrace a life ideal for a first time buyer, a retiree, or these units can also make a great addition to an investor's portfolio. Strata fees are $275 monthly and property tax is $2523 for 2025. Offer Date: Nov 5, 2025 at 6pm. For more information reach out to the listing agent Jared Thomas or book a showing today! (id:46156)
201 2580 Brookfield Dr
Courtenay, British Columbia
Phase 2 of The Streams is now available. 1 Triplex style building and 3 duplex units, with a total of 9 units available in the phase with 2 new colour schemes. Living on the main with large kitchens, work island, quartz countertops with tile backsplash. Stainless kitchen appliance packages included along with front load laundry. 3 bedrooms up with Primary bedroom featuring walk in closet and ensuite. Laundry room is location on the first floor. Units all have fenced rear yards, landscaped with sprinkler systems. Single car garages w/openers. Units are all well planned with great storage and crawl spaces. Wonderful quiet area with walking trails and playground nearby. (id:46156)
202 2580 Brookfield Dr
Courtenay, British Columbia
Phase 2 of The Streams is now available. 1 triplex style building and 3 duplex units, with a total of 9 units available in the phase with 2 new colour schemes. Living on the main with large kitchens, work island, quartz countertops with tile backsplash. Stainless kitchen appliance packages included along with front load laundry. 3 bedrooms up with the Primary bedroom featuring walk in closet and ensuite. Laundry room is located on the second floor. Units all have fenced rear yards, landscaped with sprinkler system. Single car garages w/openers. Units are all well planned with great storage and crawl spaces. Wonderful quiet area with walking trials and playground nearby. (id:46156)
405 1875 Lansdowne Rd
Saanich, British Columbia
Bright and Spacious 55+ Condo in a Quiet, Well-Maintained Community Welcome to this beautifully updated top-floor home in a highly sought-after 55+ building of just 29 residences—offering a true sense of community, peace, and privacy. Enjoy over 1,350 sq. ft. of comfortable living space, featuring a generous primary bedroom, 1.5 baths, and a large den that can easily be converted to create an even more open and expansive living area. The fully enclosed sunroom is perfect for year-round enjoyment—ideal for afternoon tea, or as a bright and comfortable full-time office space. The building has recently completed a full exterior envelope renewal, providing lasting peace of mind. Each home’s sunroom now features brand-new windows, enhancing both comfort and energy efficiency while letting in plenty of natural light. Residents also enjoy thoughtful shared amenities, including a workshop for hobbies and crafts and a library/meeting room, both available to book for private use—ideal for gatherings, creative projects, or quiet reading. Located just steps from Hillside Mall, shops, groceries, and transit, this home offers the perfect blend of comfort, convenience, and community. Discover a welcoming environment where you can relax, connect, and enjoy the next chapter of life in style. (id:46156)
309 455 Sitkum Rd
Victoria, British Columbia
A rare opportunity to own a two-bedroom home in one of Vic West’s most distinctive buildings, The Edge. This sought-after steel and concrete building features just 48 loft-style residences, each offering open concept layouts and architectural character. Unit 309 stands out with its abundant natural light, polished concrete floors, 10-foot ceilings, and exposed timber beams, creating an airy industrial chic feel that sets it apart from today’s typical developments. At over 1,000 sq. ft., this spacious home is ideal for entertaining or for those seeking a stylish live/work space. Thoughtful custom updates to the kitchen and bathroom add a modern yet inviting touch. Enjoy a private south-facing balcony with views toward the water and Victoria’s Inner Harbour, where you can watch the seaplanes come and go. Additional features include in-suite laundry, a separate storage locker, and secure underground parking. Pets welcome with no size restrictions. (id:46156)
212 3582 Ryder Hesjedal Way
Colwood, British Columbia
Discover the best of Royal Bay living at Bella Park, where thoughtful design, coastal beauty, and community come together. This lovely 1-bedroom + den, west-facing home overlooks the courtyard and captures the best of Royal Bay’s stunning sunsets, offering the perfect blend of style, functionality, and comfort with over-height ceilings and a sunny balcony. The sleek kitchen features Silestone quartz countertops, stainless steel appliances, an induction cooktop, and generous storage. Indulge in resort-style amenities, including a Clubhouse with a full kitchen and social lounge, fitness centre and yoga space, a wellness spa with an outdoor hot tub, sauna, cold plunge, and shower. Set on 2+ acres of landscaped green space with walking paths and community gardens, Bella Park offers thoughtful touches such as bike and kayak storage, and two inviting guest suites for visiting friends and family. Just steps to the beach, walking trails and your everyday amenities at the Commons. Price + GST. (id:46156)
209 3582 Ryder Hesjedal Way
Colwood, British Columbia
Discover the essence of coastal living at Bella Park by award-winning PATH Developments. This modern 1-bedroom + den, 1-bath east-facing home combines style and functionality with over-height ceilings, a sleek kitchen featuring quartz countertops, stainless steel appliances, and an induction cooktop. Indulge in resort-style amenities—a Clubhouse with social lounge, fitness centre, yoga space, wellness spa with outdoor hot tub, sauna, cold plunge, and shower. Set within 2+ acres of green space with walking paths, community gardens and a bocce court, Bella Park offers a vibrant, walkable seaside lifestyle. Steps to The Commons for your everyday amenities, trails, parks, and the ocean. Added conveniences include secure bike storage, EV-ready parking, and 2 guest suites for your out of town visitors. Price + GST. (id:46156)
113 3582 Ryder Hesjedal Way
Colwood, British Columbia
Step into the heart of Royal Bay’s vibrant seaside community at Bella Park, crafted by award-winning PATH Developments. This thoughtfully designed 1-bedroom + flex, garden-level home blends style, comfort, and functionality. The versatile flex room is perfect for extra storage, a dreamy walk-in closet, or a cozy reading retreat. Enjoy over-height ceilings and a large walk-out terrace offering a private entrance—ideal for pet owners. The modern kitchen features quartz countertops, stainless steel appliances, an induction cooktop, and ample storage. Residents enjoy resort-style amenities, including a Clubhouse with a full kitchen and social lounge, fitness centre, yoga studio, co-working space, wellness spa with an outdoor hot tub, sauna, cold plunge, and shower, kayak storage and 2 guest suites. Set within 2+ acres of green space with walking paths and community gardens, just steps to the beach, walking trails, and all of your everyday amenities at the Commons. Price + GST. (id:46156)
8370 Sheaves Road
Delta, British Columbia
Attention 1st time homebuyers! This is the one! Pride of ownership is evident throughout this 3 BED + DEN, 2 BATH Sunbury Park Gem! Main floor highlights bright, spacious and cozy living room, open dining room and open kitchen area with ample counter space, spacious den/Office Room (Could be 4th Bedroom) with Powder room and laundry on the main. Above highlights 3 BED's and 1 FULL BATH. Enjoy summer BBQ's in the spacious and private backyard - perfect for your growing family! Tastefully updated throughout, this home must be seen to be appreciated. Located in a family oriented neighborhood with easy access to the Alex Fraser Bridge! This great opportunity will not last long! Hurry! (id:46156)
793 Maccleave Avenue
Penticton, British Columbia
OPEN HOUSE THIS SAT NOV 1st 11am-1pm. Contingent. Perfect family home in a highly desirable neighborhood. This well-maintained home offers comfort, space, and versatility in one of the area’s most sought-after locations. The bright, south-facing living room is generously sized and features a cozy gas fireplace, creating a warm and inviting gathering space. The main level includes three bedrooms, while the lower level offers two additional bedrooms and a separate entrance—ideal for extended family or suite potential. Outside, enjoy a large, sunny fenced backyard with a garden area, a detached single-car garage and a carport for extra parking. Set in a quiet, friendly neighborhood just 10 minutes from downtown Penticton, beaches, and local events, this home combines convenience, comfort and charm. Come view today! (id:46156)
15970 Thrift Avenue
White Rock, British Columbia
Charming rancher in White Rock on crawl space with radiant floor heating. Private south-facing back yard filled with fruit trees, and a large deck to enjoy all year round. Grow your own vegetables in the large greenhouse and take advantage of extra storage in the 380 sq.ft. heated office/storage building. Single car garage with oversized ceiling plus a mezzanine. High rental demand area near Peace Arch Hospital, great neighbours and neighbourhood; current owner lived here since 2002. New RS-2 SSMUH zoning allows for higher density and multiple uses. (id:46156)
28 9688 182a Street
Surrey, British Columbia
The last home in Phase I with four parking spots (two in the garage and two on the driveway) is waiting for you at Raven's Park! This 3-bedroom + flex townhome is designed for comfort and convenience, featuring a double garage, extra parking, and optional upgrades like A/C, BBQ outlet, EV charger, epoxy garage floors, custom closets, security system, and built-in vacuum. Surrounded by nature and filled with light, Raven's Park offers space to thrive, unwind, and reconnect. SHOW HOME OPEN Sat & Sun, 12-4 PM. Move-in ready homes are available! (id:46156)


