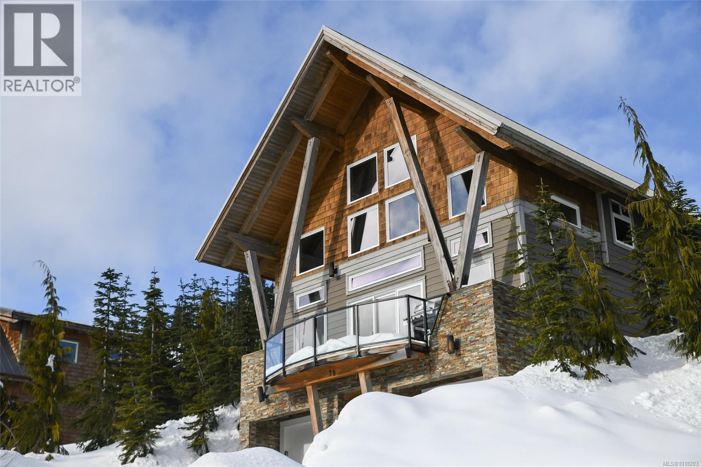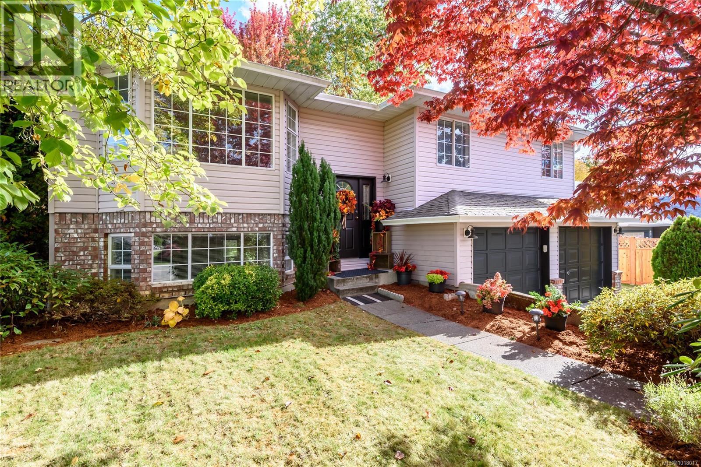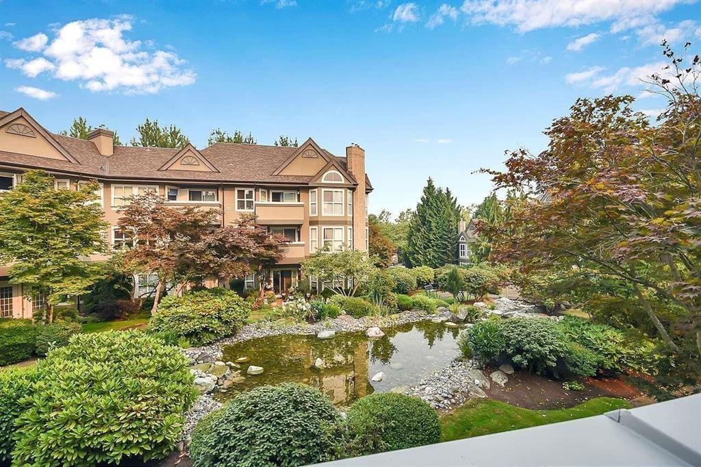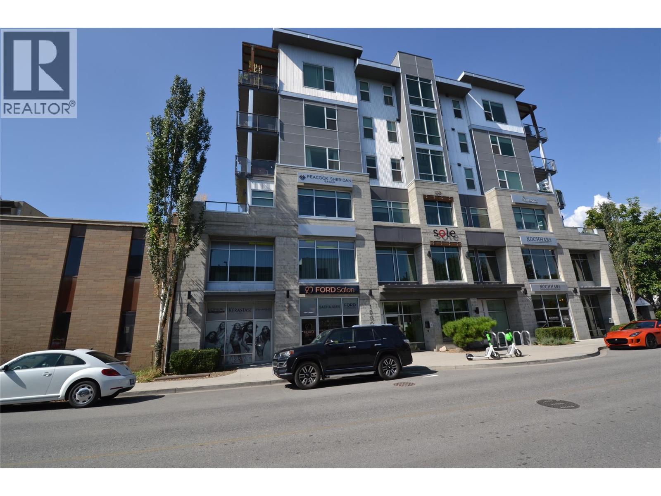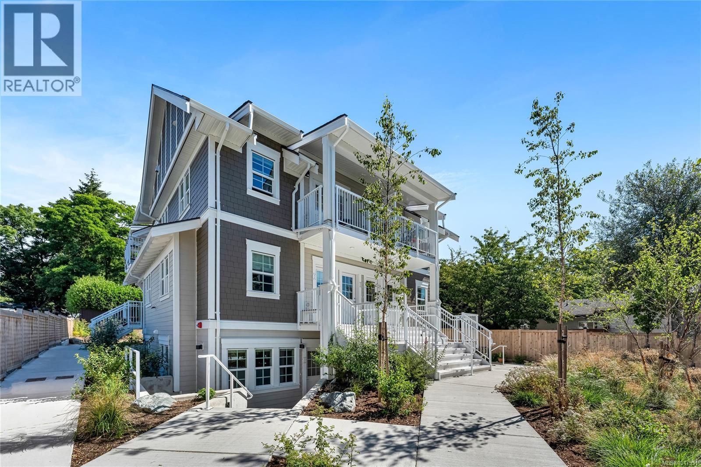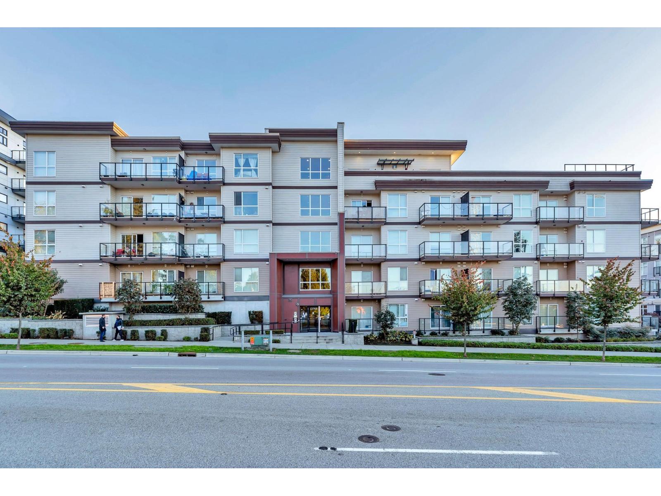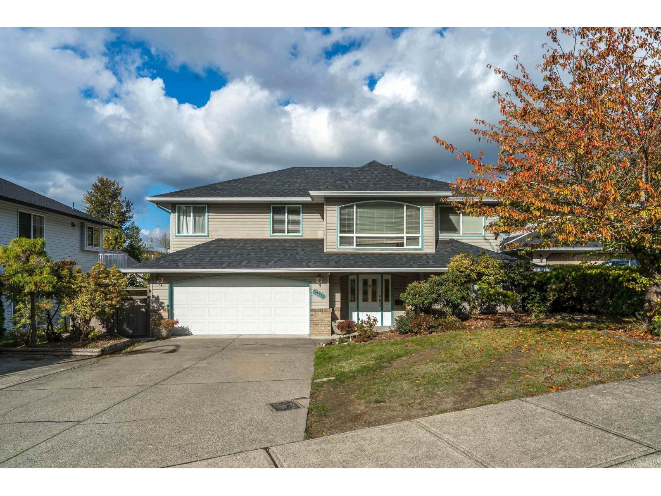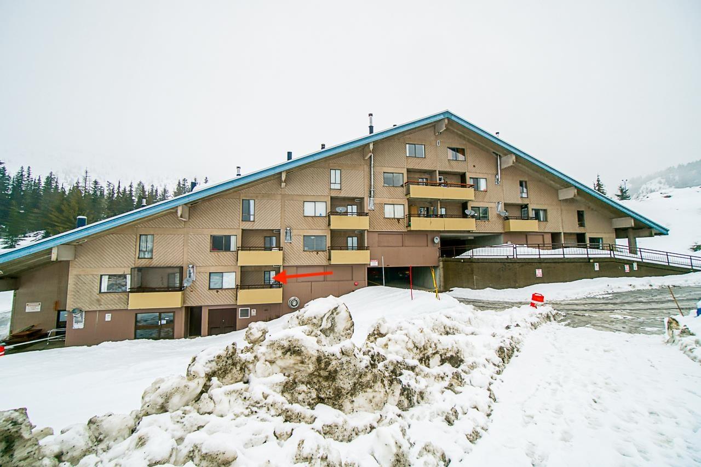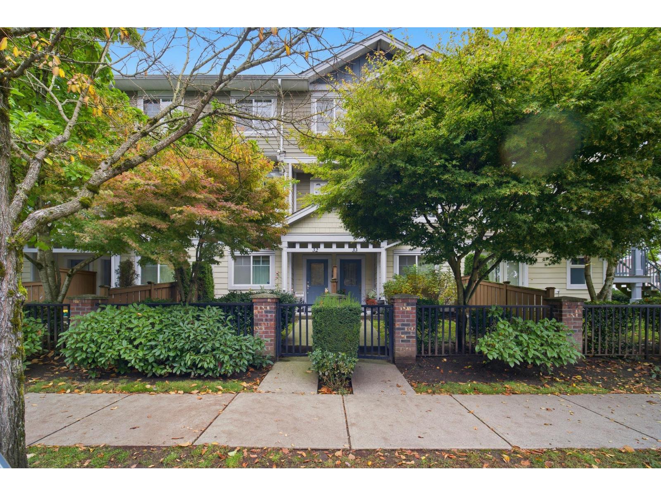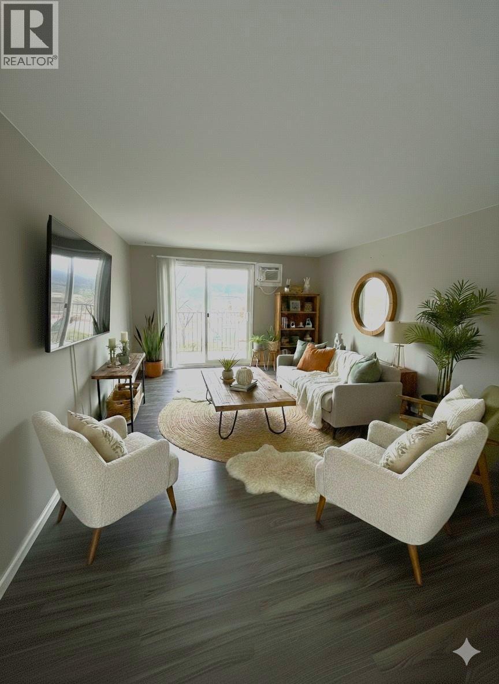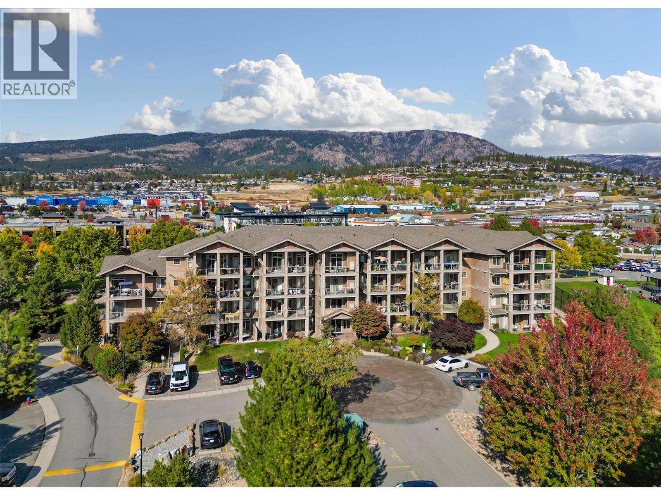570 Arrowsmith Ridge
Courtenay, British Columbia
Your Ultimate Mountain Retreat Awaits! Nestled in Beaufort Heights, just two minutes from the Nordic Lodge and Alpine Resort, this stunning modern chalet offers the perfect blend of adventure and relaxation. Designed by James Matthew Design and built by MacVeigh Contracting with Island Timber Frame, this 6-bedroom, 6-bathroom chalet showcases luxury, craftsmanship, and functionality. Perched atop Beaufort Heights, enjoy breathtaking panoramic views of Strathcona Park through vaulted ceilings and cathedral windows. Whether skiing in winter, biking in summer, or unwinding year-round, this home offers unmatched comfort and convenience. Designed for multi-family living or rental potential, the home is divided into two 2-bedroom suites and two 1-bedroom suites, each with ensuites. The open-concept main floor features a chef’s kitchen with stone countertops, stainless steel appliances, and ample storage, perfect for entertaining. The grand ledgestone fireplace adds warmth and charm. Enjoy two large entertainment rooms, an upper-level lounge for movies and games, and a main-floor open-plan living and dining area for hosting. The lower-level flex space provides storage for equipment, with easy access to laundry and utilities. Year-round comfort is ensured with a heated driveway, two single garages for bikes and gear, and a cedar sauna, perfect after a day on the slopes. Mt. Washington is transforming into a world-class, four-season destination, make it your backyard and create unforgettable memories. GST applicable. (id:46156)
2043 Valley View Dr
Courtenay, British Columbia
Fantastic 4 bdrm/3 full bath home in desirable Courtenay East location. This 2-level home of 2188 sf offers a great space overall and shows beautifully. The spacious & bright kitchen with ample cabinetry, gas stove & large island is open to dining area and living room with gas fireplace. Access to sundeck through sliding glass doors to relax in the sunshine or enjoy summer BBQs. There are 3 good size bedrooms, the primary with full 3-pce ensuite. Downstairs features a very nice one bedroom self-contained suite with its own laundry & separate entrance at the back of the home. Double garage & fully fenced backyard plus in-ground sprinkler system, lots of room for the kids to play. Terrific location close to all amenities & an easy walk to nearby schools. Book your appointment today! (id:46156)
201 12088 66 Avenue
Surrey, British Columbia
Court order sale, 2 bedroom, 2 bath at Lakewood Terrace. Private balcony, living room with gas fireplace, 2 parking spots. Allow time for showings. (id:46156)
1290 St. Paul Street Unit# 505
Kelowna, British Columbia
This amazing 5th floor condo is in the sought after Sole building in the heart of Kelowna's cultural district. This centrally located 2 bedroom (or Den) 1 bath condo with views to Knox Mountain, has quartz counters, vinyl plank flooring, stainless appliances, washer, dryer and roller blinds. Smart spaces, edgy design and located within easy walking distance to the new UBCO downtown campus, library, pubs, restaurants, art walk and Prospera Place. The 6th floor offers great fitness facilities and a beautiful outdoor rooftop patio with a view to the lake and city; ideal for entertaining. Walk to all major amenities and the fabulous beaches of Okanagan Lake in minutes. Pet friendly building. Can be fully furnished or not. This building is zoned for short term rentals so can be rented (with a city license) if it is your primary residence, or when short term rentals are permitted again. The unit is set up for STR with locking cabinets so is perfect if you live in the unit and regularly travel! (id:46156)
102 C 1224 Richardson St
Victoria, British Columbia
FINAL 2 HOMES! Ask about our incentives for First Time Home Buyers! Stop paying rent and start building equity! This GROUND FLOOR, SOUTH-WEST CORNER SUITE is ready for immediate occupancy, exclusively available to qualified first-time buyers (maximum household income $84,999, minimum one year CRD residency). This is a rare chance—one of only four CRD units! Experience boutique living steps from the vibrant Cook Street Village and the stately Government House. This suite features a private entrance, soaring high ceilings, a gourmet kitchen, and a bright, open living space. Enjoy a good-sized bedroom, convenient in-suite laundry, and a beautifully appointed 4-piece bathroom. Embrace a truly sustainable lifestyle with an included MODO car share membership (with on-site access!), separate bike storage, and direct connectivity to Victoria's AAA cycling route. Don't miss this unique opportunity to secure your future in a prime Victoria location. Price + GST (id:46156)
221 13768 108 Avenue
Surrey, British Columbia
Welcome to this stylish ground floor unit at The Venue! Enjoy a modern kitchen with wood-grain cabinetry, chrome hardware, and soft-close drawers. The laminate hardwood flooring and 9' ceilings (8' in the bathroom) create a bright, open feel. Residents enjoy premium amenities, including a fully equipped fitness centre and a rooftop deck with BBQs and lush seating areas. Conveniently located just a short walk to Gateway SkyTrain station, this home also includes secure underground parking. Note: Condo is on the ground floor, but it's accessed from the front of the buildings second floor, and it has a patio overlooking the beautiful courtyard/playground that is not accessible to the public. (id:46156)
30971 Brookdale Court
Abbotsford, British Columbia
Welcome to this 6 bedroom 3 bath west Abbotsford home! Perfect for raising your family in a CUL-DE-SAC. 6900 sqft lot. Main floor has your family, living, dining and three bedrooms with 2 full bath. Basement suite has 2 bedroom legal suite and a bedroom for upstairs use. Within walking distance to all levels of schools. Newer roof and water tank. Open House Saturday January 24 from 2:00-4:00PM (id:46156)
14366 101 Avenue
Surrey, British Columbia
Step into this fantastic two-story home, perfectly situated on a huge 9,474 sq. ft. lot-an exceptional investment opportunity with endless potential! The main floor boasts two spacious bedrooms, a large kitchen and dining area, and a lovely deck, perfect for enjoying the outdoors. Downstairs, you'll find a versatile lower level, featuring a large recreation room, flex space, bedroom, and bathroom-easily convertible into a mortgage-helper suite with back lane access ( potential for rental suite on main floor). Enjoy the privacy of a fully fenced backyard, with possible back lane access-ideal for additional development potential. Conveniently located near Lena Shaw Elementary & Guildford Park Secondary, making it perfect for families. Open House Sun Nov 2nd 2-4PM (id:46156)
104a 21000 Enzian Way
Agassiz, British Columbia
Sasquatch Mountain Resort!!! Why spend your weekends in the rain when you could be recharging in the snow? This fully furnished one-bedroom, one-bathroom condo is move-in ready-just bring your linens and start relaxing. Located in the sought-after A Building, you're only steps from the Green Chair, so you can't get much closer to the slopes. Enjoy bright south-facing light and sweeping valley views, plus access to a hot tub, sauna, owners' and kids' lounges, and an outdoor pool for summer days. Includes one underground parking stall, a storage locker, and convenient shared laundry. Whether you're after a weekend escape or a smart mountain investment, come see what Sasquatch has to offer. (id:46156)
32 16355 82 Avenue
Surrey, British Columbia
Welcome to this quality-built townhouse located in the highly sought-after Fleetwood Tynehead neighborhood. This spacious 3-level home offers 4 bedrooms (ground floor bedroom w/window no built-in closet), and 2.5 bathrooms across 1,486 sq.ft. of well-designed living space. Featuring 9-foot ceilings, a gourmet kitchen, in-suite laundry, built-in central vacuum, and an outstanding layout, this home is perfect for growing families or those looking to settle into a vibrant community. Enjoy a fully fenced and landscaped yard--ideal for children and pets. Conveniently situated within walking distance to the Surrey Sport & Leisure Complex, Fleetwood Youth Park, schools, shopping, restaurants, and more. School catchment: William Watson Elementary and Fleetwood Park Secondary, and future skytrain. (id:46156)
1300 Church Street Unit# 205
Penticton, British Columbia
This bright and inviting second-floor corner unit offers an incredible amount of natural light that fills every room. The open floor plan creates a seamless flow throughout the home, complemented by a beautifully updated modern kitchen featuring a stylish tile backsplash, new appliances, refreshed counters, cupboards, and flooring. Additional updates extend to the bathroom with a double sink vanity, tile flooring, and tub with tile surround! The condition is updated and move-in ready! Step out onto the covered deck and enjoy a lovely view of the park and tennis courts — the perfect spot for a morning coffee or relaxing evening. Located in a quiet and friendly neighborhood, this home is just a short drive from downtown shopping, restaurants, and other amenities. Rental-friendly with no age restrictions, this property offers affordable living at its best. The monthly strata fee conveniently covers electricity, hot water, garbage, sewer, water, management and building maintenance — truly cheaper than rent! **Some photos are digitally staged** (id:46156)
3521 Carrington Road Unit# 201
West Kelowna, British Columbia
Bright Studio at Aria on Two Eagles Golf Course! Excellent value in this efficient 2nd-floor studio suite at Aria, located on the Two Eagles Golf Course in West Kelowna. Enjoy lake and mountain views from this well-designed unit featuring modern finishes and an open layout. Perfect for first-time buyers, investors, or a low-maintenance getaway. Walking distance to shopping, restaurants, and amenities. Includes parking and storage locker. Low strata fees and a well-managed building in a prime location near golf, wineries, and beaches. Live the Okanagan lifestyle at an affordable price! Lease pre-paid! (id:46156)


