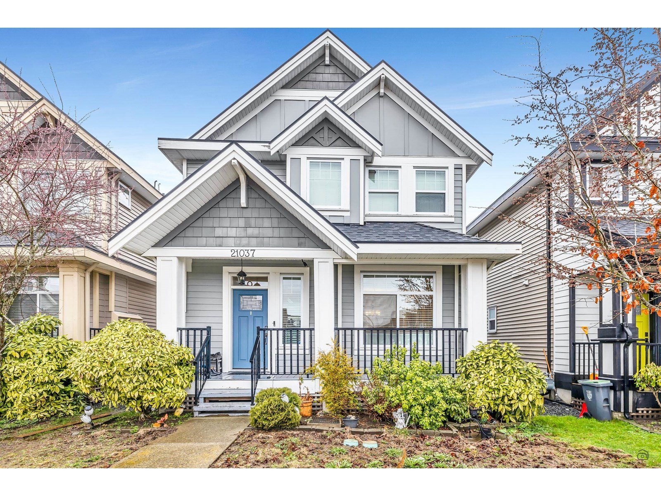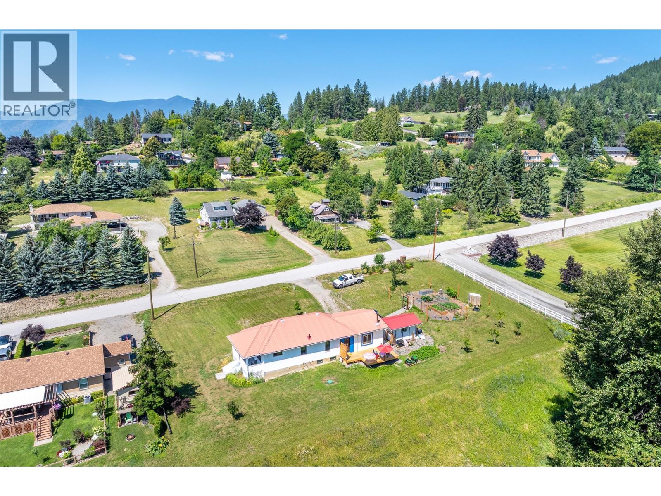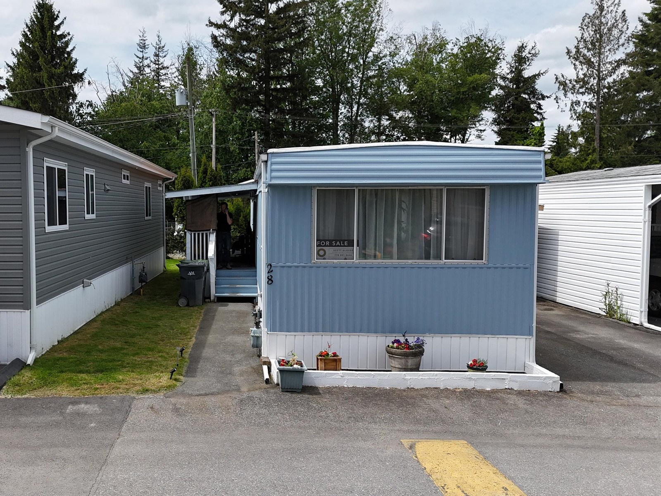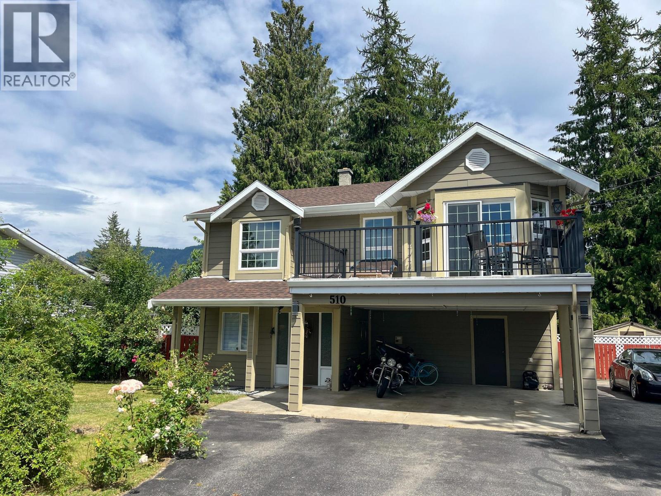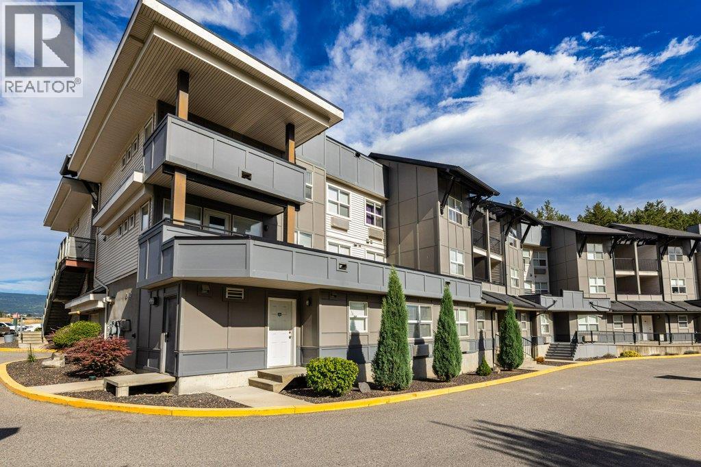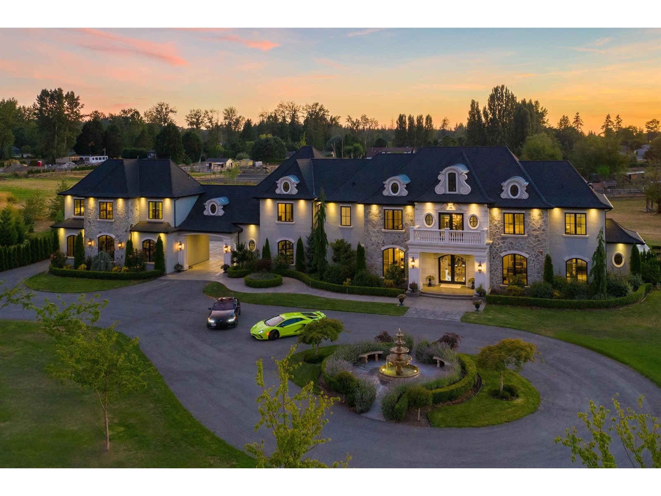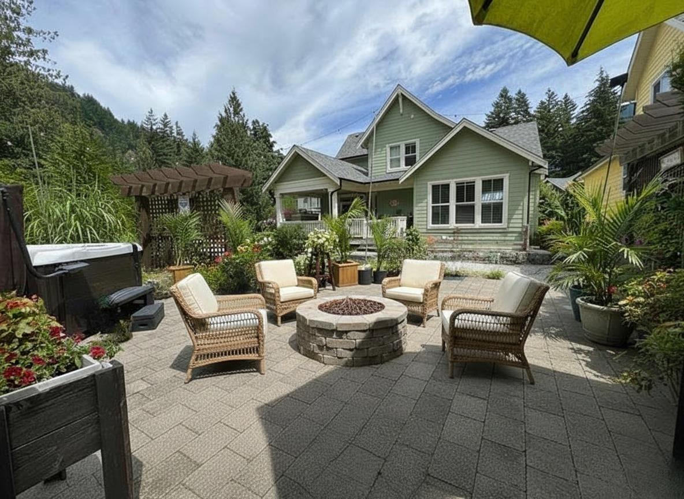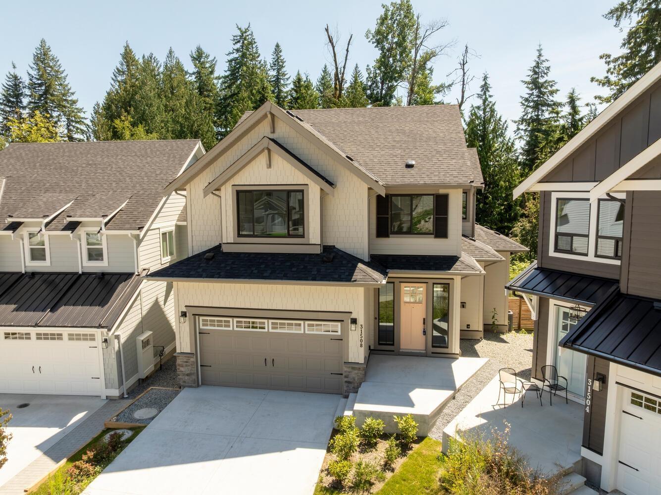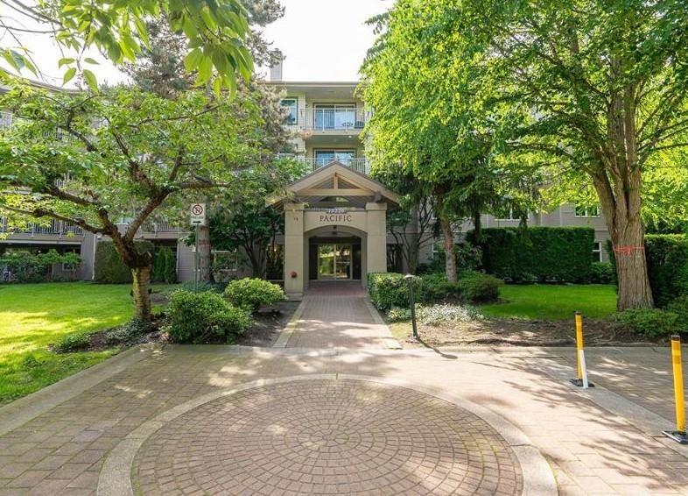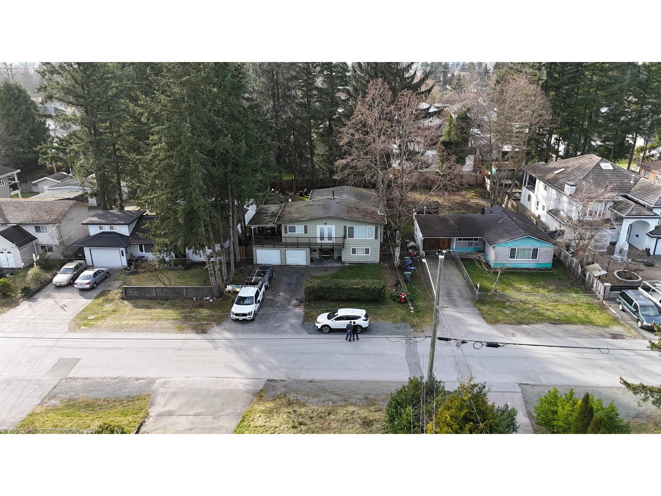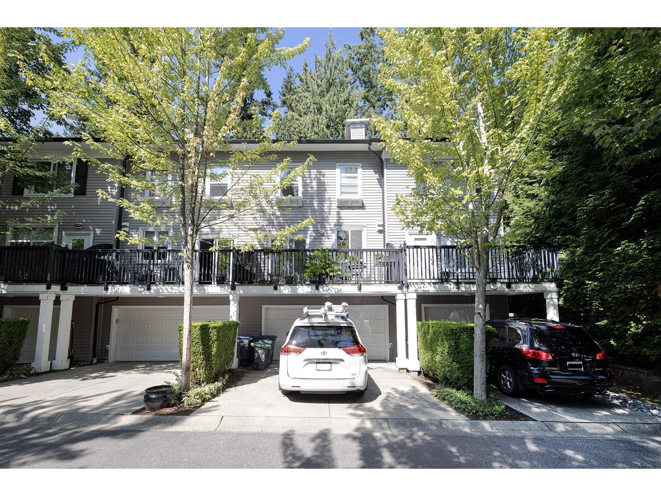21037 77 Avenue
Langley, British Columbia
Located in the heart of Willoughby, this beautifully renovated 5-bedroom, 4-bathroom home offers a bright and spacious open-concept layout. The gourmet kitchen features quartz countertops, high-end appliances, and redesigned cabinetry. Recent updates include fresh paint, new light-toned flooring, and newly installed fencing. The main floor boasts 9-foot ceilings, while the upper level includes three bedrooms, a full laundry room, and a generous primary suite complete with a walk-in closet and ensuite. A fully legal two-bedroom suite with separate laundry serves as an excellent mortgage helper. Perfectly situated just steps from Richard Bulpitt Elementary and minutes from Willoughby Town Centre, Costco, parks, shopping, and transit. Easy to show. Motivated Seller try your offer. (id:46156)
216 27th Avenue
Creston, British Columbia
Perfect rural setting close to town and amenities. This character home that boasts some modern updates sits on 0.6 of an acre with a beautiful garden, some fruit trees, and a wonderful view in the valley. The home offers two bedrooms and a full bathroom, an updated kitchen, hardwood floors and reclaimed wood trim, a covered deck on the south end of the home and a new deck on the east for a break from afternoon sun. The single car attached garage has a wood stove and can be utilized as a garage or flex space for the home. Additionally there is a storage shed to house garden equipement. Call your real estate professional to book a viewing today! Whether you are looking to grow a lot of your own food or be close to town with some extra space 215 27th Ave N in Erickson could be for you! (id:46156)
28 24330 Fraser Highway
Langley, British Columbia
Welcome to Langley Grove Estates! This Move-in ready 2 bed, 1 bath home in a family & pet-friendly Parkbridge Homes community! ALL AGES ARE WELCOME! This 792 sqft single wide features fresh paint, new flooring, and tasteful decor throughout. Enjoy a spacious layout, large covered deck, private yard, and 2 parking spots including a carport. Great location close to transit, shopping, and all amenities. Affordable living with comfort and style - THIS IS THE BEST PRICED HOME IN LANGLEY! (id:46156)
510 Cedar Street
Sicamous, British Columbia
Welcome Home! Nestled in the vibrant and family-friendly neighbourhood of Central Sicamous, this beautifully maintained 3 bedroom, 3 bathroom home offers both comfort and convenience for growing families or those seeking a relaxed lifestyle in a prime location. Two levels of well-planned living space ideal for both entertaining and everyday life, perfect for movie nights, playtime, or relaxing with loved ones. A safe and secure space for kids and pets to play, plus plenty of room for gardening or summer barbecues. Just minutes from local schools, shopping, dining, parks, and more. Enjoy the convenience of town living with everything you need at your fingertips. Master suite with ensuite bathroom and walk-in closet. Two large balcony's, one in the front of the home for enjoying that morning sunshine with your cup of coffee and another in the back yard for BBQing and entertaining in the evening shade. Covered patio with hot tub allows enjoyment in those cooler months. Ample storage and closet space and parking for several vehicles, boats, RV's etc.. Whether you're a first-time buyer or looking for the perfect place to call home, this centrally located gem has everything you need—and more. To view virtual tour go to Realtor.ca and click on Multimedia. (id:46156)
1479 Glenmore Road N Unit# 211
Kelowna, British Columbia
UBCO Faculty/Students, Investors, First Time Buyer ALERT! Here's the deal of the day! Great one bedroom and large den main floor unit with balcony facing the green space behind it. Minutes to UBCO, shopping and wineries (got to be close to the wineries!) The complex also has a games room and gym PLUS pets are allowed: 1 cat or Dog up to 15"" at shoulder (no vicious breeds) Recent air conditioning/heat unit and washer/dryer replacement. (id:46156)
687 204 Street
Langley, British Columbia
Discover this magnificent European Inspired French Chateau situated on this gated 7.1 acre Equestrian Estate in Langley's most exclusive Campbell Valley. The main residence together with its private guest suite offers over 9200 sq. ft. of elegant living space on two expansive levels with entertainment size principal rooms, 7 bedrooms, 8 bathrooms and boasting an impeccable choice of quality materials and luxury appointments. Experience a wonderful indoor outdoor lifestyle with walk out covered terrace with summer kitchen and fireside lounge overlooking the resort swimming pool and spa. Additional features include a separate barn with 6 stables, round pen, riding ring and garage parking for 7 vehicles. (id:46156)
43342 Creekside Circle, Cultus Lake South
Lindell Beach, British Columbia
PRIVATE RETREAT ON ONE OF THE LARGEST LOTS IN CREEKSIDE MILLS. Set on a premier 6,378 SF lot, this beautiful home offers space, privacy and mountain views right from its kitchen window. French doors open to a generous covered deck with a fireplace, where the gentle sounds of the nearby creek adds a calming soundtrack to your morning coffee or evening wine. An expansive pie-shaped yard offers a private oasis with hedging, arbours, a large stone patio, hot tub and a premium shed "“ set for entertaining. Inside, the spacious layout features a stone fireplace, white oak hardwood throughout, a main-floor owner's suite w/ensuite, 2 additional bedrooms, a loft and a large bonus room. A 12'x20' garage and 4-car driveway provide ample parking and storage. Enjoy a life of leisure with pools, sauna, gym, sports courts, trails, dog park and garden plots "“ all in a vibrant, welcoming community! Homes with this level of privacy and space are rarely available - don't miss it! Some photos are virtually staged & home is vacant. (id:46156)
31508 Mccreath Place
Mission, British Columbia
Step into luxury living at Nelson & Grove, where this beautifully crafted 6-bedroom, 4-bathroom home blends comfort, elegance, and function. Nestled at the end of a quiet cul-de-sac on a rare pie-shaped lot, it backs onto a tranquil greenbelt-offering privacy and peaceful views. Inside, vaulted ceilings, wide plank floors, quartz surfaces, and sleek tile define the space. The chef's kitchen features stainless steel appliances, custom cabinetry, and a large quartz island. Expansive windows flood the home with natural light. Upstairs includes four bedrooms, including a serene primary suite with a spa-style 5-piece ensuite, walk-in shower, heated floors, and generous closet. The bright, walk-out basement offers two more bedrooms, a full bath, and a wet bar-perfect for entertaining! (id:46156)
9915 132 Street
Surrey, British Columbia
Developers or Investors! Walk to Skytrain! Duplex on 14,988 sq ft 0.34 acre subdividable corner lot with rear lane access. Potential to develop into multifamily or potential to subdivide into smaller duplex or single lots with coach house or garden suite with rear lane! Rectangular lot: 125' frontage x 120' deep. Fully serviced. North side is 4 bedroom + rec room 2-storey + basement. South side is 2 bedroom 2 bath rancher + basement. Roof approx. 10 years. On bus route. Walk to shopping, recreation facilities, library, nearby parks & schools. 9913-11915 132 St. Fabulous location! (id:46156)
210 15220 Guildford Drive
Surrey, British Columbia
A corner unit with South/West exposure. Very desirable location with the easy access to all the major routes. Close to shopping malls and recreation. Big size two Bedrooms, two Bath and a work Station for study or office work. Gas fire place, Radiant floor heat for lots of comfort. Two Side by side parking stalls (# 16&17) and lots of Visitors Parking. (id:46156)
10687 142 Street
Surrey, British Columbia
ASSEMBLY. House to be sold with 10669 and 10677 142 Street. Please contact the City of Surrey for SSMUH and Townhouse possibilities. Information package available upon request. (id:46156)
78 15075 60 Avenue
Surrey, British Columbia
Welcome to NATURE'S WALK! A beautifully maintained 3 bed, 2 bath townhome in quiet, family-friendly complex near parks, shopping and Northview golf course. This bright and spacious home features 9' ceilings, an open-concept layout, granite counters, large island and a walk-out balcony perfect for BBQ's. Upstairs offers 3 generous bedrooms, including a primary with ensuite. Tandem garage fits 2 cars with extra storage. Fenced yard backs onto green space. In catchment for Cambridge Elementary and Sullivan Heights Secondary, (id:46156)


