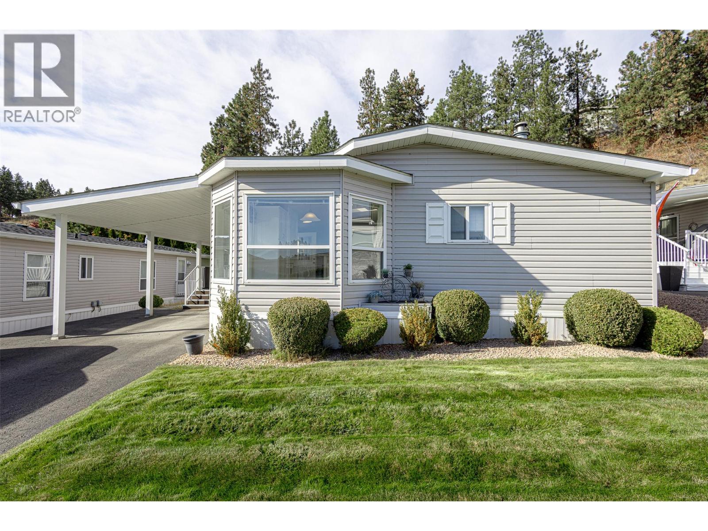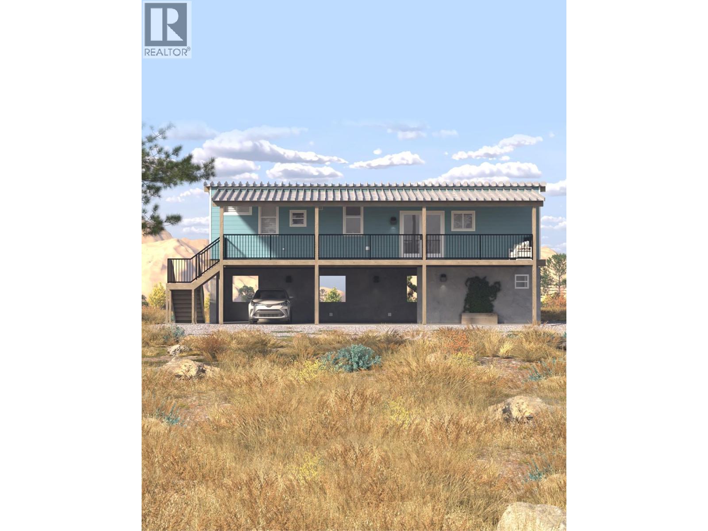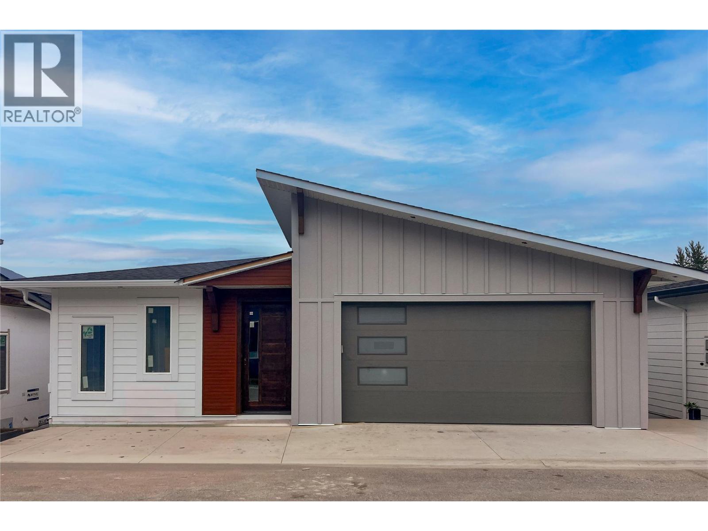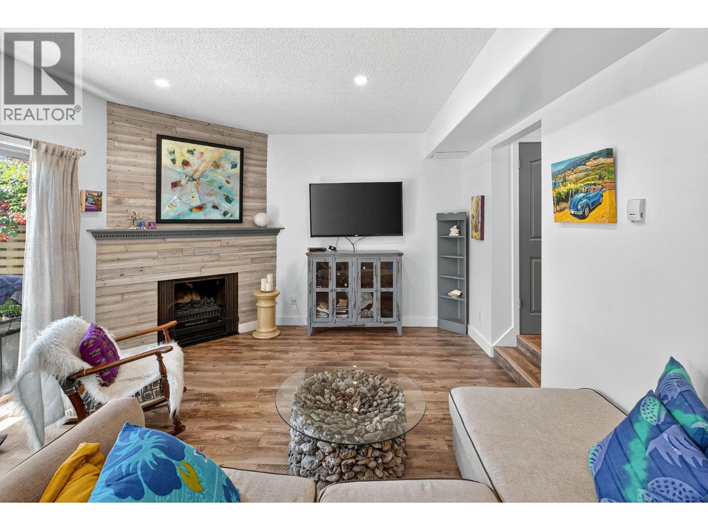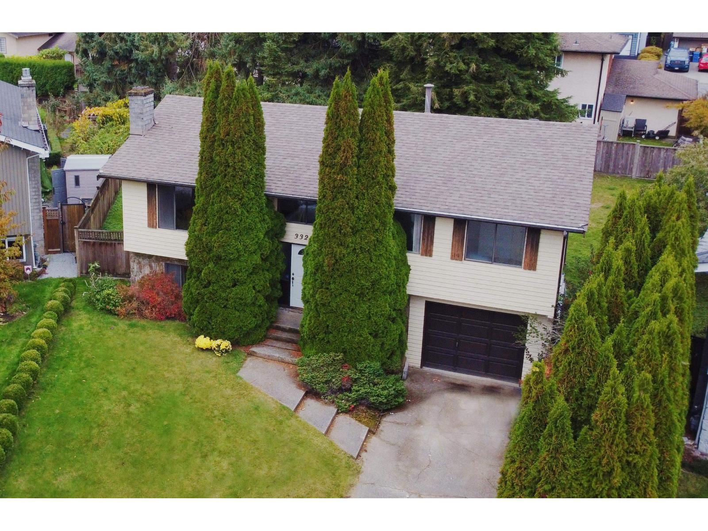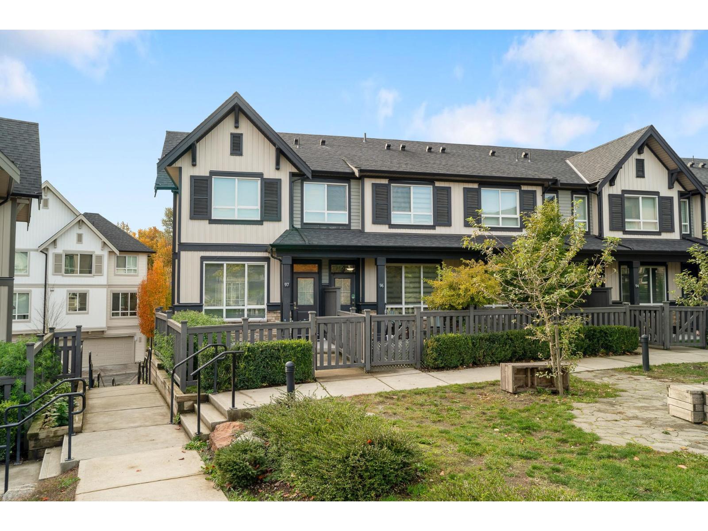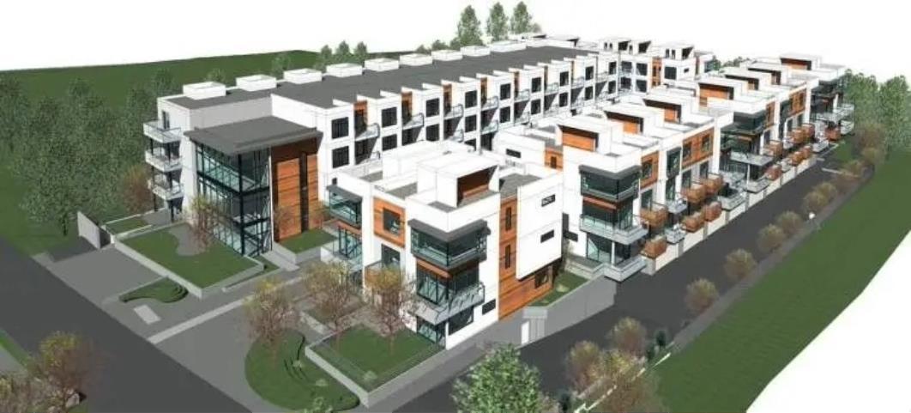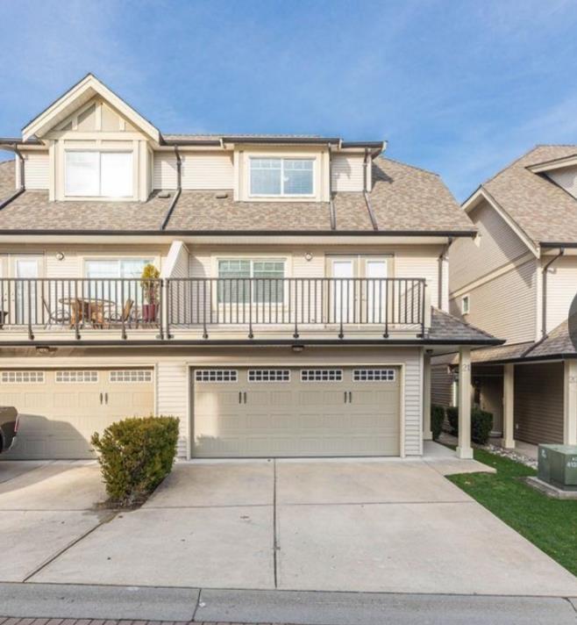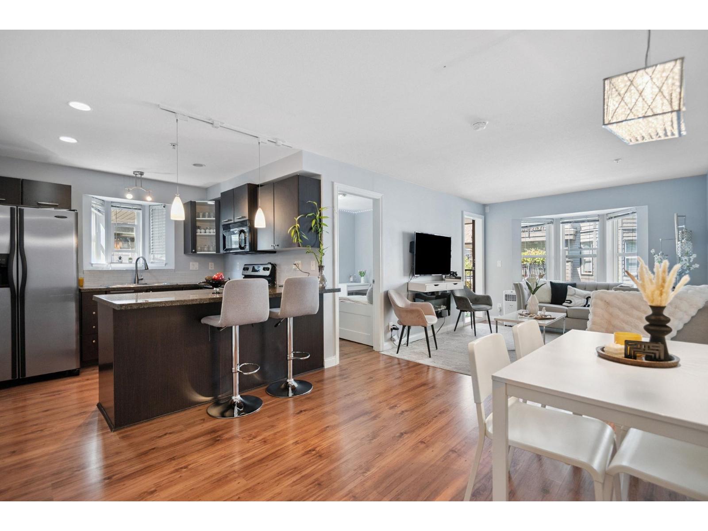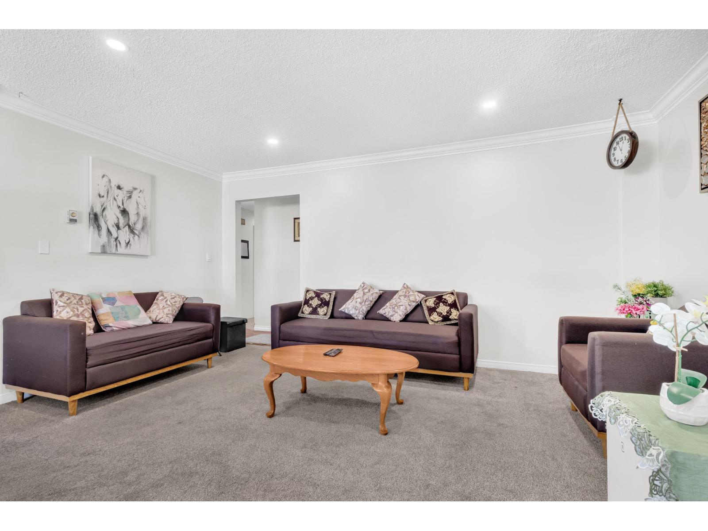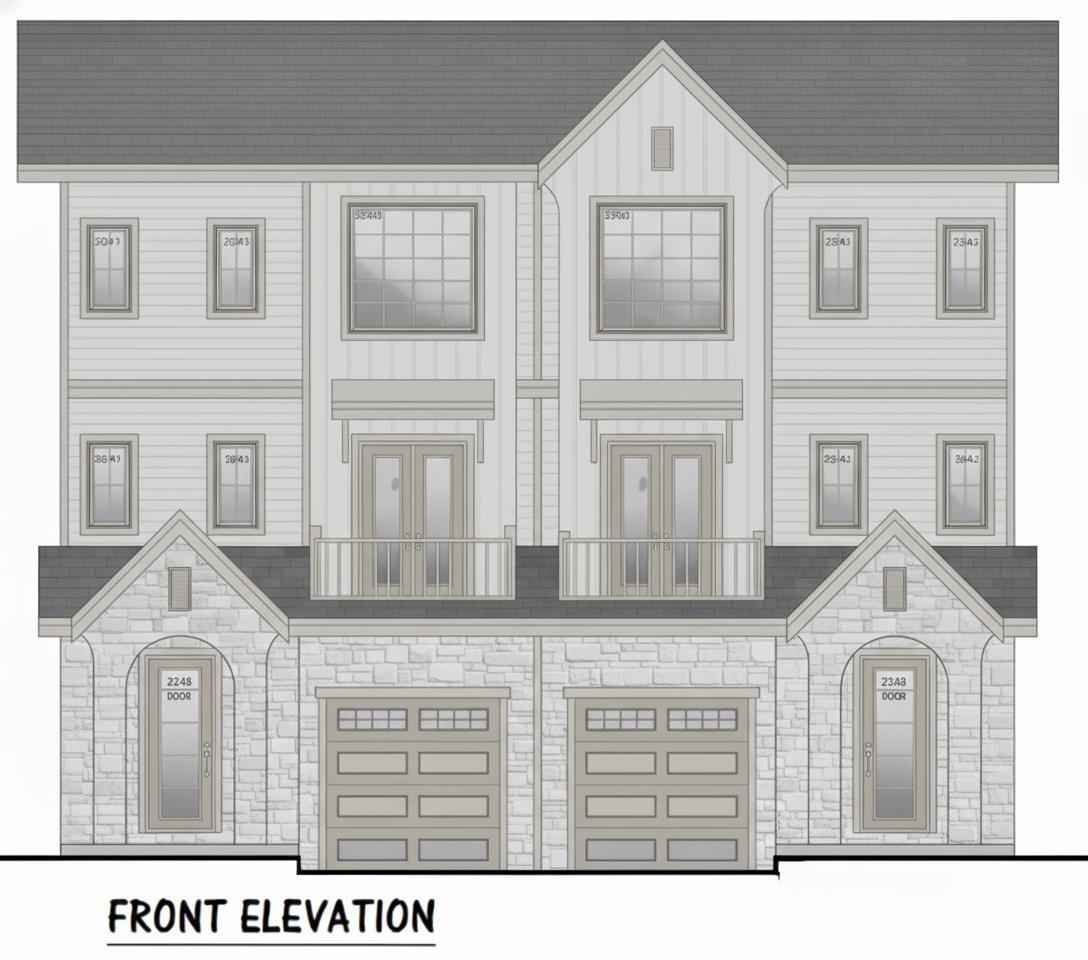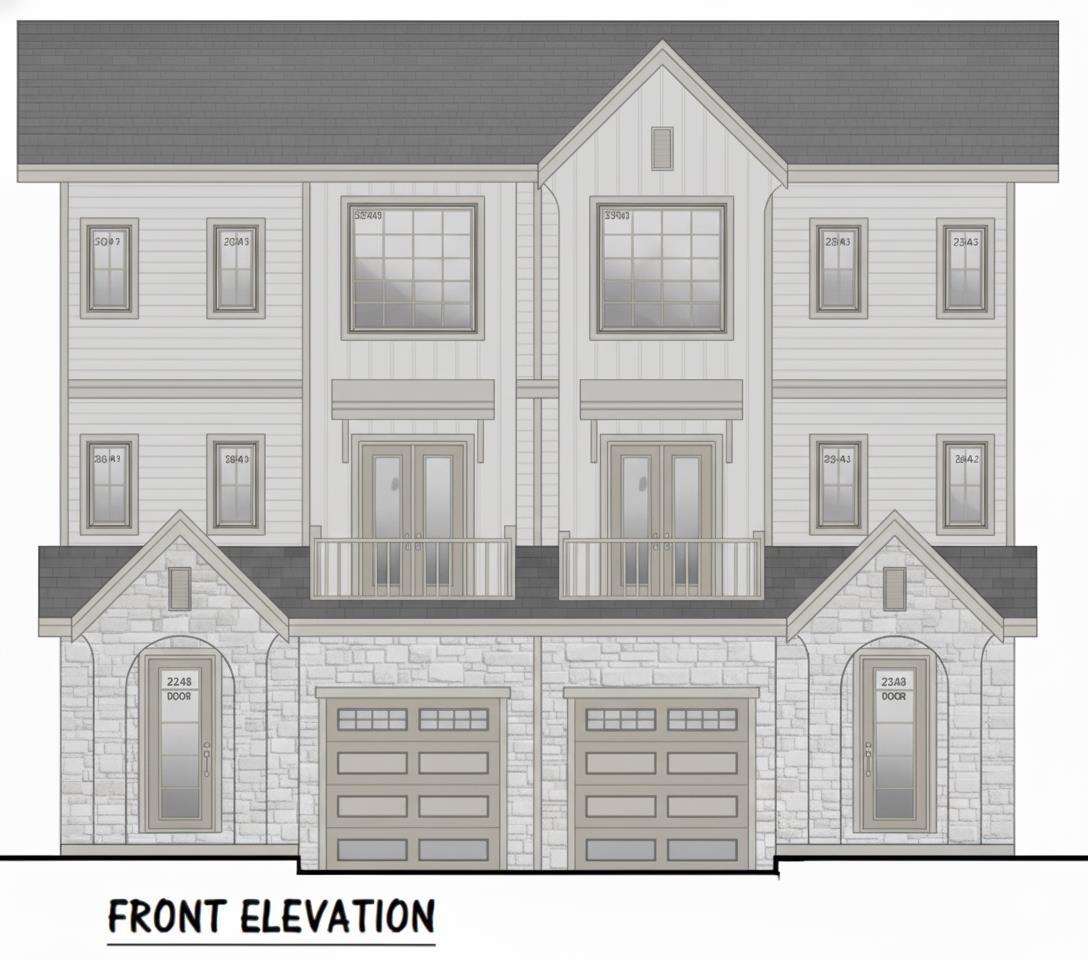1850 Shannon Lake Road Unit# 209
West Kelowna, British Columbia
Welcome to Crystal Springs, one of West Kelowna’s most desirable 55+ communities. This beautifully maintained 3-bedroom, 2-bathroom double-wide home at #209 – 1850 Shannon Lake Road offers the perfect blend of comfort, privacy, and community living. Ideally situated at the rear of the park, this home enjoys a peaceful setting backing onto the mountain, complete with an updated retaining wall for added stability and appeal. The outdoor space is designed for easy living and entertaining, featuring a covered patio, gazebo, storage shed, and a carport for convenient parking. Inside, you’ll find a bright, spacious layout with updated appliances and thoughtful touches throughout. The property is located near the resident storage lot, where homeowners can rent space for a boat, RV, or trailer—a rare convenience in park living. Residents of Crystal Springs enjoy a welcoming, well-managed community with access to a clubhouse, guest suites, and beautifully landscaped grounds. The community is pet-friendly, allowing one cat or one dog (up to 12 pounds or 14 inches). Strata fees are $700 per month and include front lawn maintenance, ensuring a low-maintenance lifestyle so you can spend more time enjoying what matters most. Just minutes from Shannon Lake Golf Course, walking trails, shopping, and restaurants, this property offers an unbeatable balance of tranquility and accessibility. (id:46156)
6709 Ashcroft Road
Kamloops, British Columbia
FIRST TIME OFFERING! This 2 bedroom Dwelly 660 Carriage House will sit on over four acres of prime real estate, bordering crown land, steps to dirt bike trails, hunting, fishing and moments from town. The Dwelly offers 11ft ceilings at its peak, an oversized deck with expansive views, your personalized colour choice and finishes and a dedicated mud room off the carport with side by side washer/dryer, closet & 1/2 bathroom. With almost 800ft of Highway Frontage, additional revenue streams are bountiful. Call today for more information. (id:46156)
1840 10 Street Sw Unit# 17
Salmon Arm, British Columbia
Stunning only begins to describe this beautifully designed 3-bedroom, 2.5 bath + den + bonus room home that showcases quality craftsmanship and high-end finishes throughout. From the moment you enter the spacious foyer, you’ll appreciate the attention to detail and thoughtful design. Featuring engineered hardwood flooring, ceramic tile, custom cabinetry, and quartz countertops, this home blends style with functionality. The kitchen is a chef’s dream—complete with a large island, walk-in pantry, gas stove, gorgeous over range hood fan, dishwasher, built-in microwave and stainless refrigerator. Enjoy the 9-ft ceilings, an inviting living room with a gas fireplace, dining room for family gatherings, den/office, main floor laundry with washer/dryer, a 2pc bath, and a spa like primary bedroom with 4 pc ensuite and walk-in closet. Don't forget the covered decks that extend your living space outdoors. The walk-out basement adds flexibility with a spacious family room, 2 additional bedrooms, a spacious 4 pc bathroom and a bonus/flex room. The attached 21’x21’ double garage offers plenty of parking and storage. Built with ICF construction to the trusses, this home is up to 80% more energy-efficient than traditional builds, offering significant savings on heating and cooling costs. Outside, this property comes with a fully landscaped yard (to be completed), lake and mountain views, and low strata fees of just $80/month, which include lawn care and road maintenance. No age restrictions—just modern, efficient living at its best! (id:46156)
310 Yorkton Avenue Unit# 29
Penticton, British Columbia
Welcome to Skaha Village—an ideal blend of lifestyle, location, and community in beautiful Penticton. This thoughtfully updated 3-bedroom, 2-bathroom townhome offers turnkey living just a short stroll from Skaha Lake beach, parks, tennis courts, and local shops and includes heat, hot water & pool access included for efficient & comfortable living! Inside, you’ll find fresh paint, updated countertops & bathrooms, updated flooring, modern baseboards, new interior doors, and a contemporary electric fireplace that adds warmth and style to the open living area. The kitchen features newer appliances and flows effortlessly into the dining and living spaces, perfect for both everyday living and entertaining. Upstairs offers three spacious bedrooms and a full bath, providing ample room for families, couples, or those working from home. Step outside to a private patio oasis, bursting with colourful flowers and lush landscaping—a perfect retreat for morning coffee or evening relaxation. Skaha Village is a well-maintained, park-like community complete with a sparkling outdoor pool and shared lounge area. With green spaces, walkability, and unbeatable proximity to Penticton’s best outdoor amenities, this is Okanagan living at its finest. Contact your favourite agent for a private tour. (id:46156)
33295 Century Court
Abbotsford, British Columbia
Way below assessed value! This solid 4 bedroom, 2 bathroom home offers 1,996 sq ft of potential in one of Central Abbotsford's most desirable family neighbourhoods. Located in the quiet and friendly Babich area, this well-built original home sits in a peaceful cul-de-sac on a large, flat 7,000 sq ft lot-perfect for gardening, kids, pets, or storing your toys. Just a short walk to great schools, parks, and trails, this area feels like a private oasis yet is minutes from all Central Abbotsford amenities, shopping, and commuter routes. A great layout with tons of natural light and room for your renovation ideas. Bring your vision and make this your next family home. Easy to show-call today! (id:46156)
97 30930 Westridge Place
Abbotsford, British Columbia
Welcome to Bristol Heights! This bright corner unit offers 3 bedrooms and 2.5 bathrooms in Polygon's sought-after community. Featuring an open-concept layout with 9-ft ceilings, laminate and carpet flooring, and a walk-out deck. The gourmet kitchen includes custom cabinetry, stainless steel appliances, engineered stone countertops, and a large island perfect for gatherings. The primary suite features double sinks and a spa-inspired shower. The oversized tandem garage fits a large truck, second vehicle, and extra storage. Enjoy access to the complex's fitness centre, pool, and hot tub. Conveniently located near schools, shopping, parks, and transit. (id:46156)
109 6338 King George Boulevard
Surrey, British Columbia
Excellent rental or self-use property with 5 yrs Developer buy back property plus 10% plan. This spacious brand new and ready to move in 3 Bedroom and 3 Ensuite Bathroom unit is 1,150 sq ft. It have 2 front entrance doors on 2 level that is convenient and easy to rent out per room to student for more income as an rental option. Close to everyday convenience: bus, parks, recreation, Shopping, schools and more. (id:46156)
21 8358 121a Street
Surrey, British Columbia
Beautiful half duplex in the Kennedy Trail Townhome Complex! This home features 2300 sq ft + of living space with 4 parking spots & 5 bedrooms! 3 bedrooms upstairs with a flex room on the main floor that can be used as a bedroom or an office! Large open concept kitchen with island and a pantry! 2 spacious living rooms with 2 large balconies. Downstairs features a massive bedroom with living space with their own separate entrance or can have a guest suite for entertainment or if approved by strata can have a studio to rent! Geothermal heating and cooling system with double side-by-side garage and large driveway with 2 extra parking. Best of all a massive backyard space for pets and kids fully fenced and private. Bus stop steps away, close to Scott Road Shopping, Temples, Schools! (id:46156)
211 5454 198 Street
Langley, British Columbia
Discover this quiet and beautifully maintained 2-bedroom, 1.5-bath corner unit located on the second floor of a well-managed building. The home features a spacious layout with a thoughtfully designed kitchen offering abundant cabinetry, generous granite countertops perfect for those who love to cook and entertain.Enjoy the two bright bedrooms . The laundry room provides added convenience with extra pantry . Relax on your large private balcony, ideal for morning coffee . Additional highlights include one secure parking stall, a storage locker, and ample street parking for guests.Brydon Walk with a new roof, offering peace of mind for years to come. Situated steps from Brydon Park, playgrounds, nature trails, schools, transit, and just minutes to Willowbrook Shopping Centre. (id:46156)
101 13291 70b Avenue
Surrey, British Columbia
Welcome to Suncreek Estates! This bright, ground-level corner townhome offers 3 spacious bedrooms and 2 full bathrooms - all on one level with no stairs. Updated with a new modern kitchen, countertops, appliances, bathrooms, carpet, and pot lights, this home is move-in ready. Ideally located across from W.E. Kinvig Elementary, near parks, shopping, and transit - perfect for families seeking comfort, style, and convenience. Conveniently situated near King George Boulevard. Prepaid lease until 2092. Leasehold property requires min. 20% down. Maintenance fee includes property taxes, water, sewer, and garbage. (id:46156)
B 7670 156 Street
Surrey, British Columbia
Fleetwood Corners - New lot subdivision offering this Pre-Construction opportunity to purchase this 2235swft 1/2 duplex in prestigious Fleetwood neighborhood. Offering 6 bedrooms, 4 bathrooms all over 3 levels. Anticipated completion Fall 2026 move in ready. This is the opportunity to choose your colors and finishing's. Reputable builder with over 20 years experience and 2-5-10 Home Warranty. Contact for more information. (id:46156)
A 7670 156 Street
Surrey, British Columbia
Fleetwood Corners - New lot subdivision offering this Pre-Construction opportunity to purchase this 2235swft 1/2 duplex in prestigious Fleetwood neighborhood. Offering 6 bedrooms, 4 bathrooms all over 3 levels. Anticipated completion Fall 2026 move in ready. This is the opportunity to choose your colors and finishing's. Reputable builder with over 20 years experience and 2-5-10 Home Warranty. Contact for more information. (id:46156)


