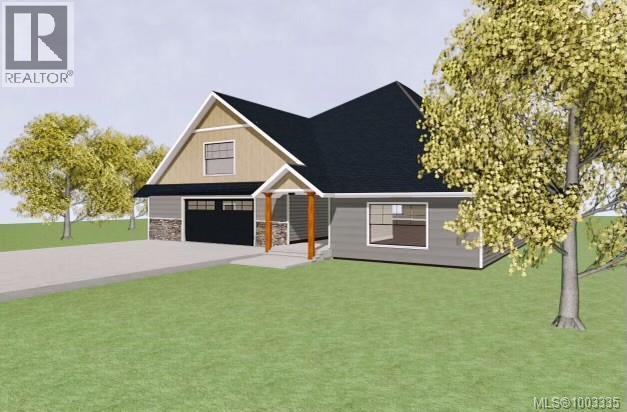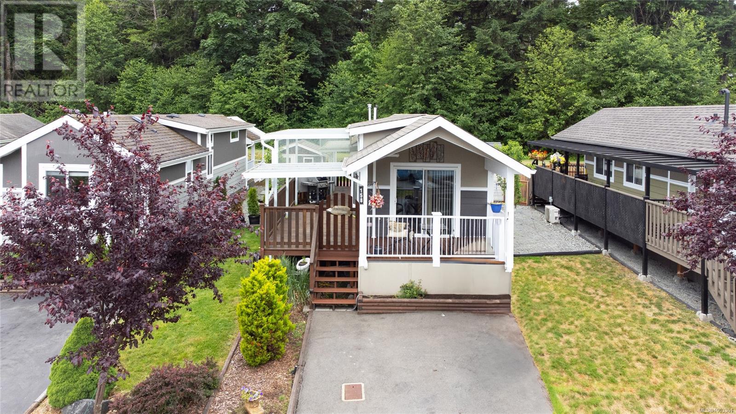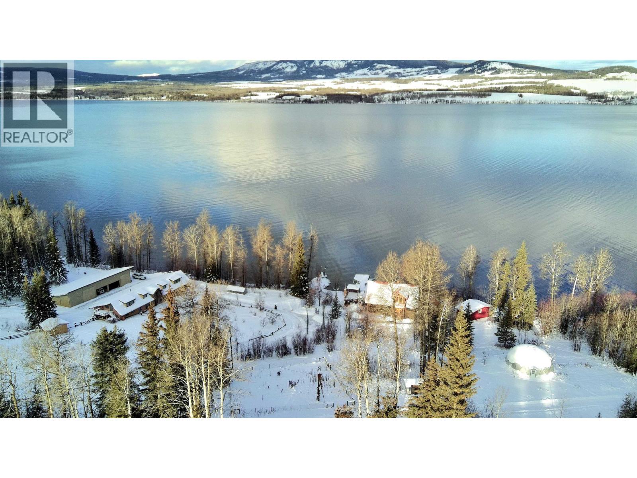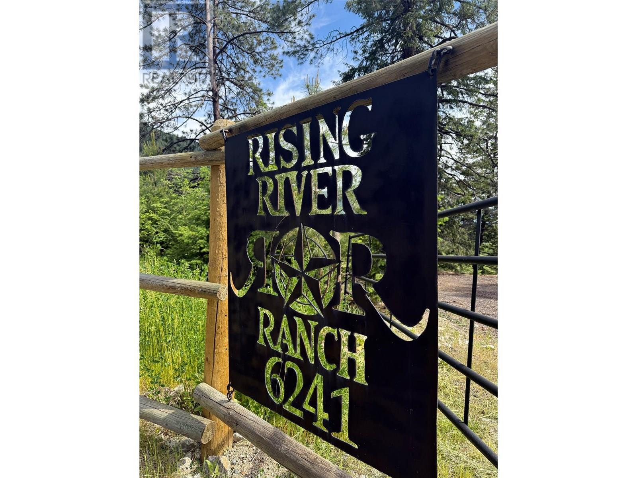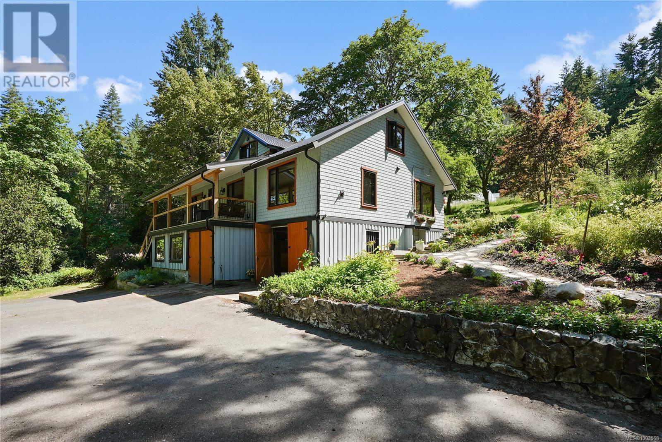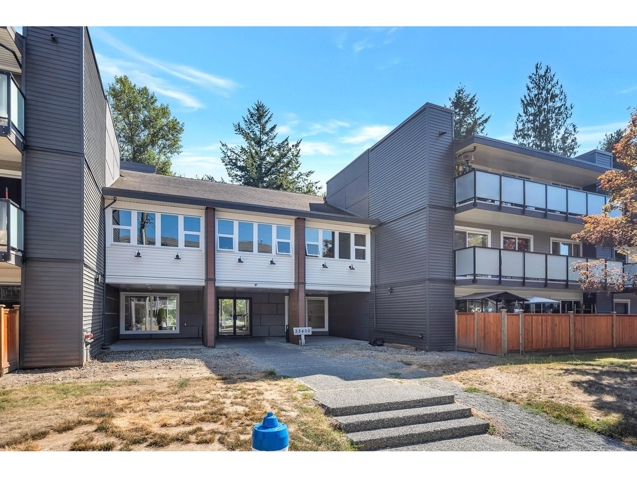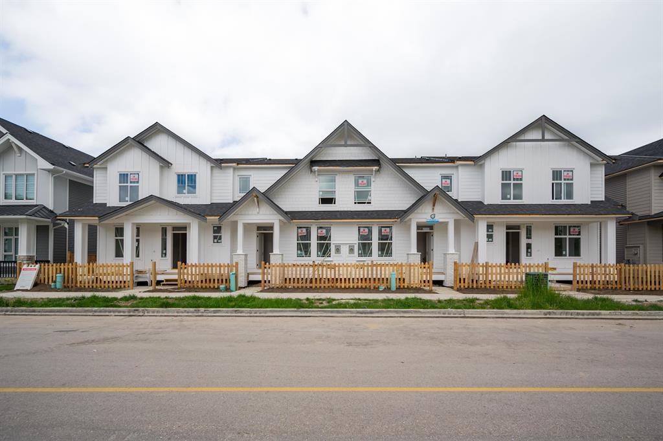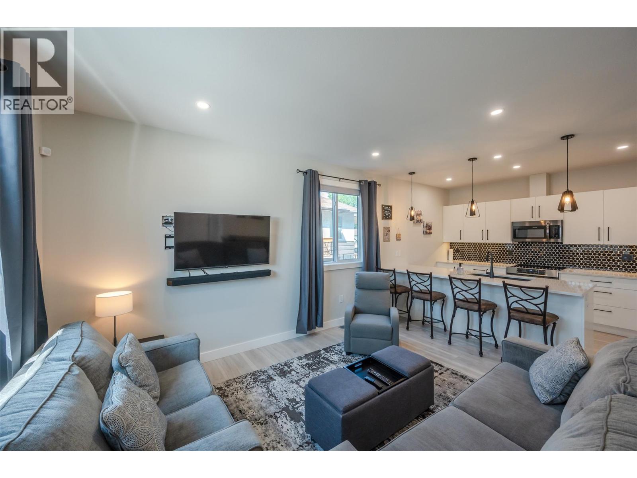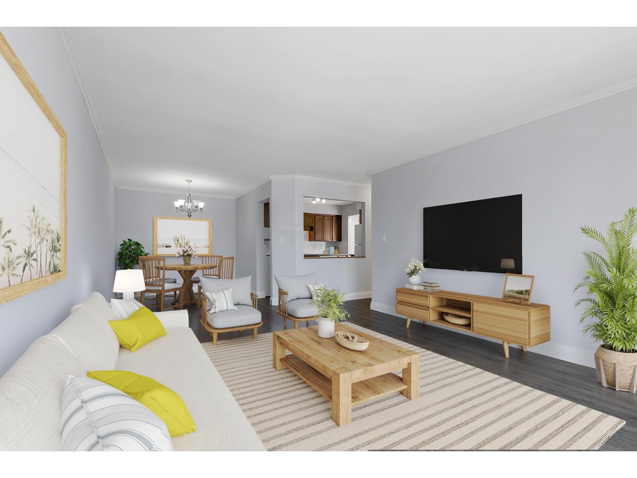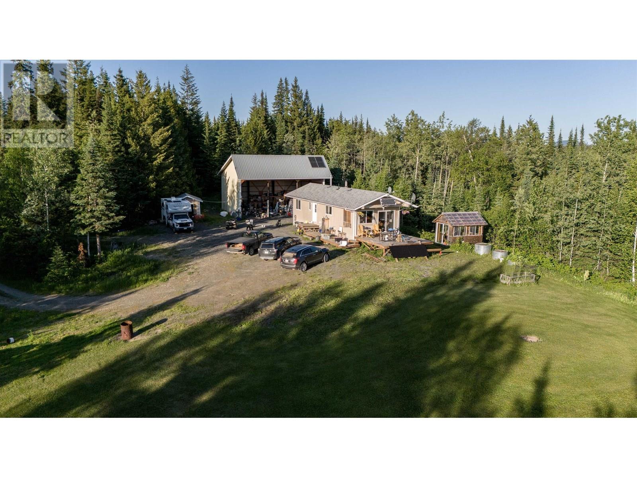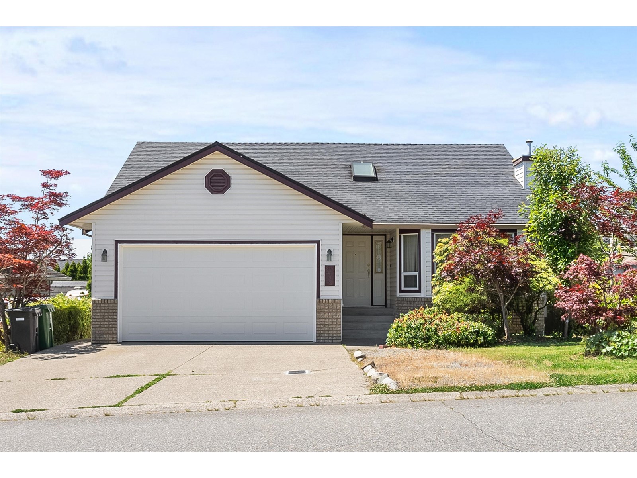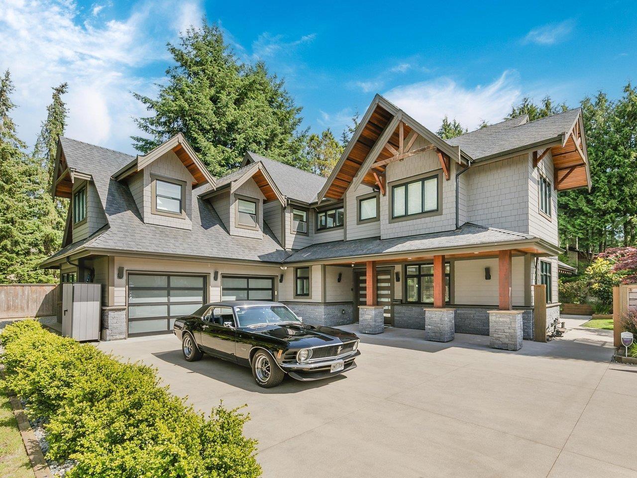758 Sitka St
Campbell River, British Columbia
Welcome to this stunning new construction home in the heart of Jubilee Heights in Willow Point, one of Campbell River's most sought after neighbourhoods. This spacious rancher offers 1646 sq on the main plus a 410 sq ft bonus room perfect for a home office, guest room, gym or media space . The main home has a stunning open concept design and a modern kitchen with plenty of work space and large island for entertaining. The walk in pantry will allow for extra storage and convenience. The home sits on a fully landscaped and fenced yard, complete with built in irrigation system. High quality appliances are also included . Construction to start soon so this is a great opportunity to own a quality new build in a growing community. (id:46156)
158 3042 River Rd
Chemainus, British Columbia
Experience easy, affordable living in the heart of Chemainus Gardens, a beautifully maintained adult community nestled on 34 acres of lush, tranquil surroundings. This serene setting features manicured gardens, serene water lily ponds, expansive lawns, a dog park, and scenic walking paths. Just a short drive from downtown Chemainus, enjoy access to local shops, banking, the library, golfing, the beach, and the famous Chemainus Theatre. This modern 2016 park model home boasts 2 spacious bedrooms, 1 full bath, and an inviting open-concept layout designed for both relaxation and entertaining. Enjoy year-round comfort with a gas furnace and energy-efficient heat pump, along with the convenience of in-unit laundry, a generous pantry, and abundant storage space. Step outside to your large covered wrap-around deck, perfect for enjoying morning coffee or evening BBQs, while overlooking a private backyard retreat. Note: All measurements are approximate and should be verified by the buyer. (id:46156)
23854 Mund Road
Burns Lake, British Columbia
116 acres of luxury lakefront living with all the comforts and tons of extras! The beautifully built log home features multiple decks, balcony, and large windows which offer spectacular views from almost every room. Retreat to the inviting and calming Lake Room, set in such a way you feel like you're right on the water. The 90' x 30' workshop has plenty of space for all your projects and the second floor, with decks on each end, offers a blank canvas for future ideas. A separate 70' x 30' building has tons of room for all your toys and treasures. Charming guest cabin perfect for guests, AirBnB, or long-term mortgage helper. This beautiful property also features a beach area, dock, firepit, orchard, greenhouse, mature trees, fencing and a super cool geodome greenhouse. View today! (id:46156)
6241 33 Highway
Carmi, British Columbia
Rising River Ranch – a Private Wilderness Estate, in BC’s Okanagan. Discover an extraordinary opportunity to own this 43-acre riverside retreat along the serene Kettle River – where pristine wilderness meets refined rustic charm. Just five minutes from everyday amenities and only 45 min. from an international airport. This rare property offers unmatched seclusion without sacrificing convenience. The thoughtfully appointed 3-bed, 2-bath main residence is a sanctuary in itself, featuring premium Bosch appliances, a high-tech steam shower, and a cozy wood-burning stove for year-round comfort. Designed to elevate your lifestyle, every detail blends warmth with wellness. Step outside to an outdoor enthusiast’s paradise: Two new guest cabins with wood-stoves, propane-heated outdoor shower, outhouse, recently upgraded electrical sauna, hot tub, and multiple outbuildings. A fully equipped chef’s kitchen featuring the “Oven Brothers” wood-fired Fuocco table, pizza oven, and rotisserie. Panoramic views from the wrap-around porch reveals 43 acres of natural splendor with irrigation rights – 20 fenced acres, ideal for cow or horses, and an additional 10 acres of private wilderness across the river, surrounded by crown, inviting you to hunt, hike or explore on ATV. Wildlife thrives here, frequent sightings of deer, moose, wild turkey and elk. With no zoning restrictions, this retreat offers lifestyle flexibility and business potential. Private and truly rare. Seller Motivated. (id:46156)
315 Booth Canal Rd
Salt Spring, British Columbia
Discover a timeless gem at 315 Booth Canal Road — a fully restored 1942 farmhouse on 3.22 usable acres in one of Salt Spring Island’s most desirable locations. Just five minutes to Ganges, this 2,249 sq. ft. home offers 3 bedrooms and 2.5 baths and combines history, modern comfort, and exceptional value. Beautifully renovated, the home features wide plank oak flooring, reclaimed Douglas Fir millwork, solid wood doors, custom trim, and a handcrafted maple slab bar. Radiant floor heating in the entry and baths, a propane fireplace, a wood-burning stove, and high-efficiency windows offer comfort year-round. The top floor is a dedicated primary suite — a peaceful retreat with treetop views. One acre is deer-fenced and irrigated, featuring terraced gardens, a 6-ft deep pond with a waterfall, 4 heritage apple trees, and a nearly new 30’x12’ greenhouse. A secondary-level building site and two wells add to the property's rare potential. Zoned for up to 5,000 sq. ft. of outbuildings, this is ideal for gardening, homesteading, or building your dream Salt Spring retreat. A true legacy estate at a remarkable price — don’t miss your chance to view this rare offering before it’s gone. (id:46156)
212 33400 Bourquin Place
Abbotsford, British Columbia
Investors, take notice of this outstanding opportunity! Presenting a beautifully updated 2-bedroom, 1-bathroom corner unit. Recent renovations have breathed new life into this property, featuring new laminate flooring, fresh paint, modern light fixtures, sleek countertops & backsplash, a new deck, updated windows, railing, and siding. With added perks like underground parking and a storage locker, this unit offers both convenience and value. Located in a serene setting, close to shopping, parks, restaurants, and public transit. Plus, rentals and pets are allowed, making it an attractive prospect for a wide range opportunities. Don't miss out - Call now to book your private tour! (id:46156)
20521 76 Avenue
Langley, British Columbia
Bloom!! "A Masterfully built Development by T.M.Crest Homes! Beautiful 2 Storey plus fully finished basement Rowhome. Grand Kitchens, soft close cabinetry, Quartz countertops and large Island with bar style seating, high end Stainless steel appliances and hot water on demand. 3 Spacious bedrooms up with, Primary Bedroom complete with Elegant 4 pce Ensuite!! Rough in for Level 2 Electric car charger, 2/5/10 Year home warranty. Navien Tankless water heater, iFlow Hydronic Furnace! Low energy costs. Situated in desirable Yorkson neighborhood, walk to boutique shops and eateries, heath & wellness and first rate educational facilities. Move in Ready! No Maintenance Fees!! Open Saturday & Sunday 1-3 (id:46156)
547 Westminster Avenue Unit# 101
Penticton, British Columbia
Welcome to 101-547 Westminster Avenue W – an immaculate, modern half duplex built in 2020 by Brentview Developments. This stunning home feels just like new, showcasing exquisite craftsmanship, quality finishings, and a generous, functional layout designed for comfortable living. Featuring 3 spacious bedrooms and 2.5 bathrooms, this home offers refined touches throughout, including quartz countertops, Kohler fixtures, and high-efficiency heating and air conditioning for year-round comfort. The spacious main living area flows seamlessly to a large, sunny patio complete with a covered gazebo, perfect for relaxing or entertaining under the south sun. Ideal for young professionals, families, or retirees, the location is unbeatable. Nestled in the heart of Penticton’s most walkable neighbourhood, you're just steps to craft breweries, restaurants, Main Street shopping, and only a few blocks from Okanagan Lake, the beach, and the Penticton Community Centre. A truly turnkey opportunity to own a high-quality home in one of Penticton’s most vibrant areas. No strata fees associated with this half duplex. (id:46156)
312 8725 Elm Drive, Chilliwack Proper South
Chilliwack, British Columbia
WOW! Elmwood Terrace penthouse unit! Spotless, inside unit with 2 bedrooms, 1 bathroom, 992 sq ft of comfortable living space. Skylight at foyer, living room with sliding door to a large, covered sundeck facing North to panoramic mountain views. Fresh paint on walls, updated lighting. Kitchen with ample cabinets and newer countertops, backsplash, open to eating area. A separate laundry and pantry room. Good sized primary bedroom with large closet. Updated durable vinyl plank floors throughout. It's a friendly 55+ community with amenities such as rec center, workshop and exercise room. Strata fee includes heating in your home. Comes with storage locker on same floor as unit and 1 underground parking, additional parking available for guests. Central location, close to shopping, recreation and Hospital. Have your realtor book a showing today! (id:46156)
24905 Beaver Forest Road
Shelley, British Columbia
Rare off-grid gem! Own 2 full quarter sections with breathtaking views of the McGregor mountain range. Includes an 800 sq ft home, equipment shed, ample storage, drilled well, and generator power. Live in the existing home while you build your dream house, or use it for guests or rental income. Private, self-sufficient living with room to grow-ideal for those seeking space, freedom, and a simpler lifestyle surrounded by nature. A true frontier opportunity. (id:46156)
2818 Crossley Drive
Abbotsford, British Columbia
Welcome to Crossley Drive in West Abbotsford! 6620 square foot lot situated on corner with side access to backyard making for additional parking for your RV/boat or tenant. Enjoy rancher living with fully finished legal basement suite. Above offers kitchen, dining, living and two bedrooms plus rec room below for upstairs use. Suite has private entrance into kitchen, living room, full laundry room plus one or two bedrooms. Some features include new garage door, gas fireplace and large covered balcony overlooking private backyard and Western exposure. Quiet location yet within proximity to most amenities including a short drive to Highstreet Mall, Highway 1, schools, recreation and much more. Book your viewing! (id:46156)
20290 40 Avenue
Langley, British Columbia
This striking architectural home sitting on a huge lot in the heart of desirable Brookswood. The distinctly characterized house is truly an entertainer's dream, featuring a gourmet kitchen with an extremely large island. Living room boasts 18 foot ceilings, walking out to a south-facing fenced backyard. The splendid landscaping engaged breathtaking tranquility & privacy. Gas fire table, hookup for BBQ & enormous patio. Upstairs features large gorgeous 5 piece bathroom & over fire table, hookup for BBQ & enormous patio. Upstairs features large gorgeous 5 piece bathroom & oversized w/i closet. Sound system throughout home & backyard. Radiant heat & AC throughout including in the garage. RV parking, electric gate, extra 3588s/q is qualified for the extension of the existing house. A 10/10! (id:46156)


