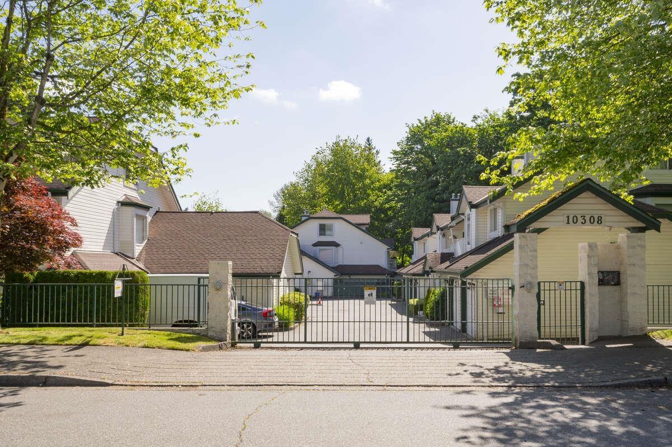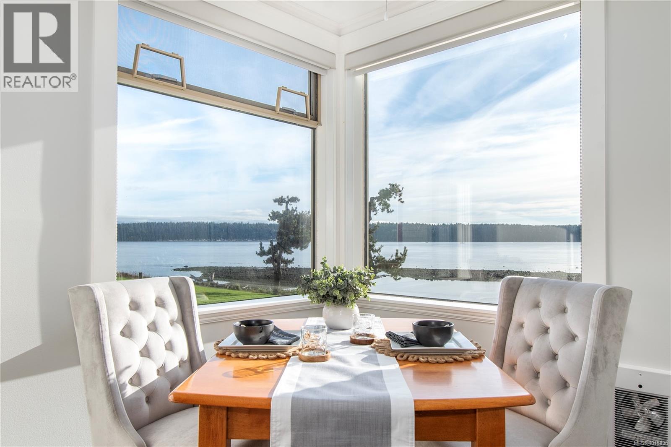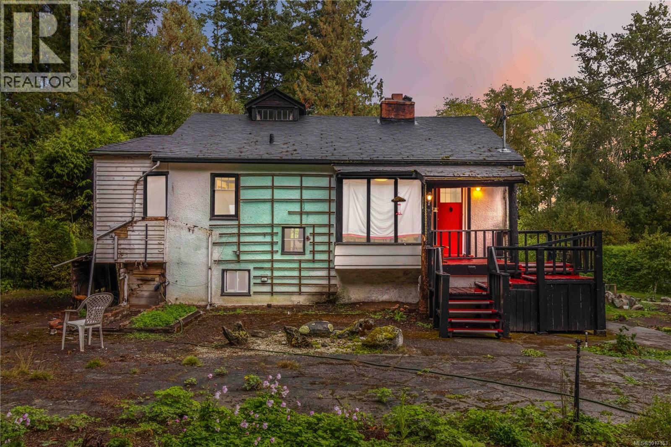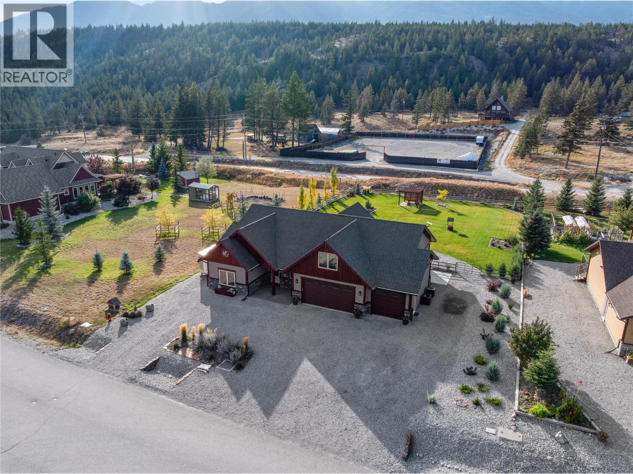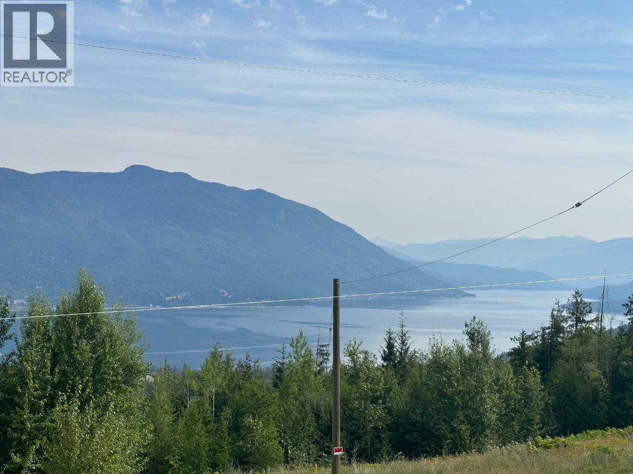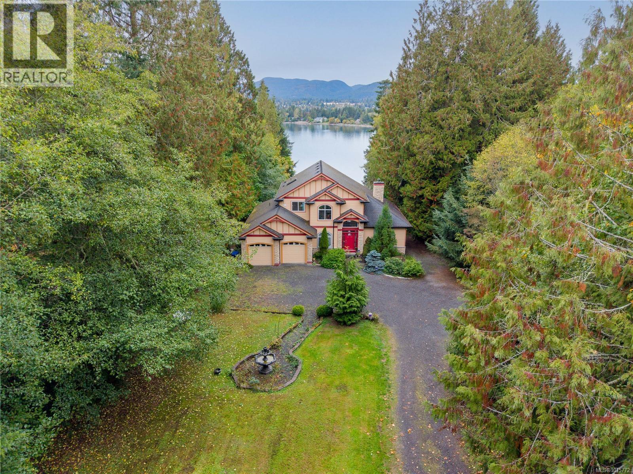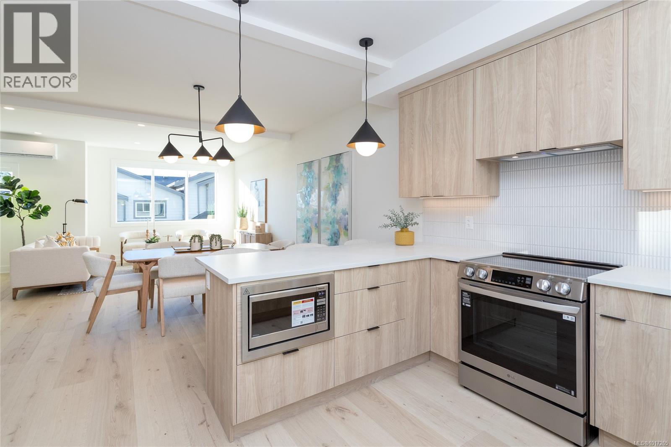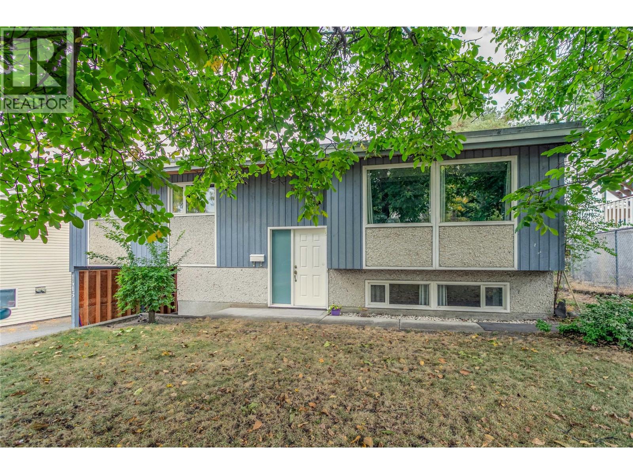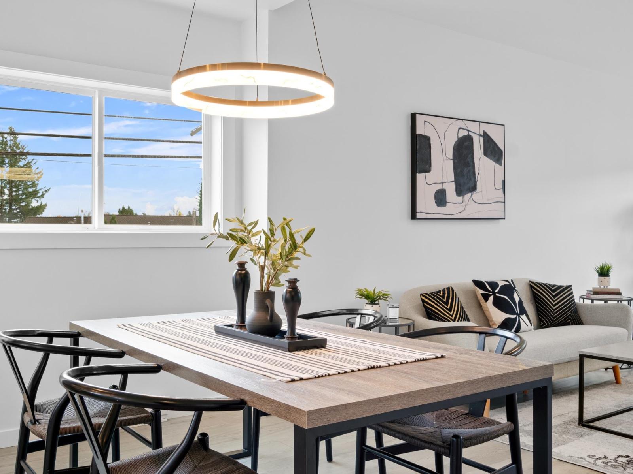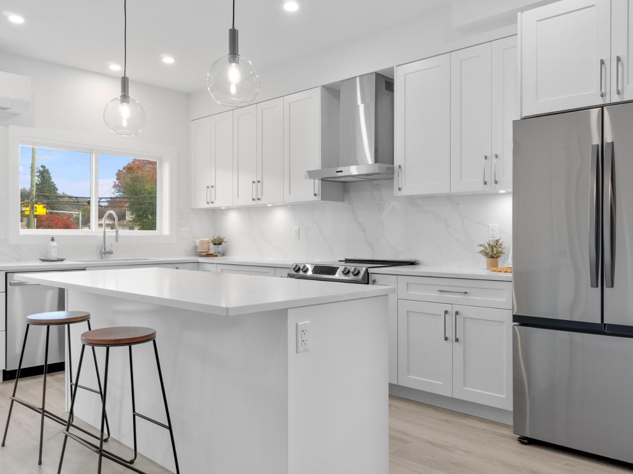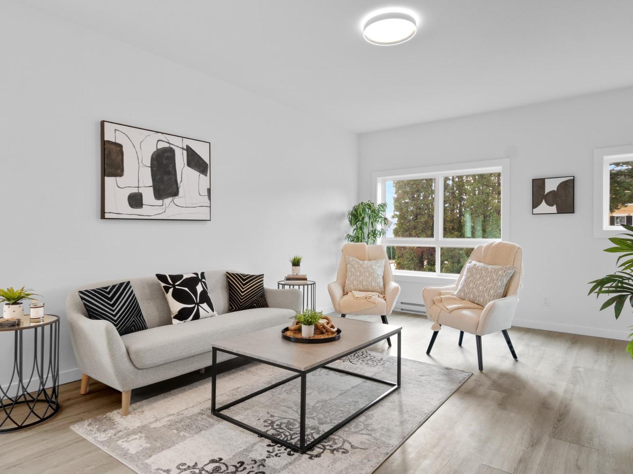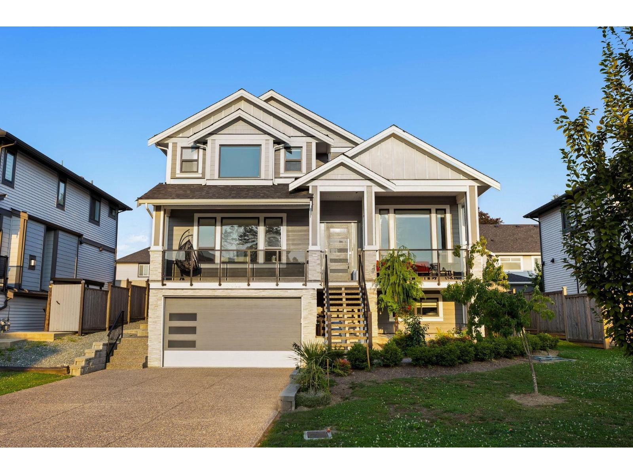109 10308 155a Street
Surrey, British Columbia
For more information, click the Brochure button. Great location! 2 large bedrooms 2 full bathrooms 1354sf ground floor home - No stairs! Walk into your large living room with gas fireplace, dining room. Leads to your spacious well laid out kitchen with eating area and access to 1 of your private fenced patios with natural gas hook up for BBQ. Your primary bedroom is massive and has access to another private fenced patio, plus a big walk-in closet & 3pc ensuite with shower. There's another bedroom and 4pc bathroom. Laundry area with full sized side-by-side washer & dryer. Radiant in-floor heating. Single garage & a designated parking spot next to kitchen entrance. Close to many shopping areas, restaurants, transit, highway 1, nature trails, schools. All measurements are approximate. (id:46156)
2203 27 Island Hwy S
Campbell River, British Columbia
WEST COAST WATERFRONT LIVING! Buyers seeking the best will appreciate this exceptional 1-bedroom condo, beautifully updated with new flooring, refreshed kitchen, bathroom, and soft neutral paint tones. Enjoy a peaceful oceanfront lifestyle in a premier Campbell River complex that stands apart with its indoor swimming pool, hot tub, and private boat moorage (included in the strata fees)... rare amenities you won’t find elsewhere. Additional features include secure underground parking, excellent storage, exercise room, and inviting common social areas. Step outside to walk-on waterfront, cozy fire pits, and the marina at your doorstep. Experience a lifestyle that’s both elevated and surprisingly affordable. (id:46156)
5447 Fowler Rd
Saanich, British Columbia
Discover this enchanting 1948 character home set on a picturesque half-acre in the heart of Cordova Bay. Surrounded by lush gardens, blooming rhododendrons, and a beautiful collection of mature fruit trees, this property offers a rare blend of privacy and natural beauty. The grounds feature several charming outbuildings, including a potential studio, workshop, garden sheds, and a greenhouse. Enjoy the peaceful ambience of the fully fenced yard, complete with a serene decorative pond and gentle sunlight throughout the day. With municipal water, a private well, septic system, irrigation, and 200-amp electrical service, the property is well equipped for a variety of uses. Backing onto the Lochside Trail, it’s perfect for morning walks or bike rides, while Cordova Bay Golf Course and Mattick’s Farm are just minutes away. Experience a tranquil lifestyle surrounded by nature—an inspiring canvas for your dream home in one of Victoria’s most sought-after neighbourhoods. (id:46156)
6909 Columbia Ridge Drive
Fairmont Hot Springs, British Columbia
Welcome to Columbia Ridge Estates — where mountain views, private lake access, and modern comfort come together. Built in 2022 by Holland Creek Homes, this exceptional 2,288 sq. ft. home combines quality craftsmanship with thoughtful design, all set on a spacious 0.43-acre lot. Step inside to an airy, open-concept layout with vaulted ceilings and an abundance of natural light. The main floor features a stunning kitchen with granite countertops, a walk-in pantry, and a large island perfect for gathering with family and friends. The living area, anchored by an elegant electric fireplace, offers a welcoming space to unwind and connect. From the dining area, doors open to a beautifully landscaped backyard — a seamless extension of the home and the perfect setting to relax, entertain, or simply enjoy the mountain air. The master suite offers a relaxing retreat with a soaker tub, walk-in shower, and an oversized walk-in closet. Two additional bedrooms and a full bath complete the main floor, along with a well-designed laundry room that connects directly to the triple heated garage. Upstairs, a bright and versatile loft offers space for a home office, family room, or guest retreat. Residents of Columbia Ridge Estates enjoy exclusive access to a private beach, tennis and pickleball courts, a playground, and an option to rent private boat buoys — all for a low annual community fee. Just minutes from Fairmont Hot Springs and a short drive to Invermere, this home offers the perfect balance of recreation, relaxation, and refined mountain living. Experience modern craftsmanship, natural beauty, and the timeless Columbia Valley lifestyle. (id:46156)
4652 Rose Crescent
Eagle Bay, British Columbia
PRICED BELOW ASSESSED VALUE! 2 bed, 2 bath home w/ PANORAMIC LAKE and MOUNTAIN VIEWS situated on 9.88 acres (majority of the property is treed). The home features an OPEN CONCEPT living/dining/kitchen area w/ VAULTED ceilings w/ fresh paint and laminated flooring. The LARGE main bedroom features its PRIVATE 4 piece ensuite and walk-in closet. Downstairs is unfinished but can be finished to your liking - theater, gym, rec room. There's an oversized, single car garage (20x19) attached to the home with 200 amp. Outside there are 2 workshops: the larger shop (35x68) features 2 garage doors, kitchenette, full bathroom, and a huge basement with 600 amp (potential to add basement access) meanwhile the smaller shop (10x30) has 200 amp panel. This property needs work so bring your imagination. Agriculture Land Commission shows property is NOT in ALR - buyer to verify for more information/personal usage. Book your private viewing with your designated agent. By appointment only. Measurements approximate only - buyer to verify if important. (id:46156)
7002 East Sooke Rd
Sooke, British Columbia
Situated on over 60,000 sq. ft. of pristine oceanfront land in the heart of East Sooke, 7002 East Sooke Road is a truly exceptional custom-built estate offering nearly 5,000 sq. ft. of luxurious living space, private beach access, and breathtaking panoramic views. Designed with the highest quality finishes throughout, this expansive six-bedroom, five-bathroom home features soaring ceilings, dramatic picture windows, and thoughtful craftsmanship at every turn. The main level is an entertainer’s dream, with a spacious family room anchored by a striking double-sided wood-burning fireplace, a gourmet chef’s kitchen with large island, 5 burner gas stove, and charming window seat and an elegant dining area all designed to flow seamlessly for gatherings large or small. Upstairs, the private bedroom level includes a stunning primary suite complete with a large walk-in closet, spa-inspired ensuite with a 20-jet two-person Jacuzzi, Max Steam sit shower, and a private deck overlooking the water. The lower level offers a full two-bedroom, fully self-contained suite with its own entrance and spacious layout, while still allowing for optional access to the main home perfect for extended family or mortgage helper potential. A large RV-height double garage, 400 amp service, three-tank septic treatment system, heat pump with forced air, 20 kW generator, and underground electrical wiring complete this extremely well-equipped property. With soaring 18-foot ceilings in the main entertaining area and deep moorage potential, this rare oceanfront offering provides both luxury and long-term value in a truly magical West Coast setting. Priced well below assessment. (id:46156)
1437 Dolomite Ridge
Langford, British Columbia
Ask about our limited $10,000 credit promotion. Welcome to Dolomite Ridge, the latest collection of spacious townhomes from award winning Verity Construction in the Westview development in the Bear Mountain area. This End-Unit home features 4 bedrooms and 3 baths, as well as separate Den OR Media room space. This step up style lot allows for an open concept living area that walks out onto a large patio and yard area with gas BBQ hookup. Great for hosting! The kitchen is complete with a stainless steel appliance package, quartz counters, and a peninsula with breakfast bar. Upstairs is three bedrooms including a primary with walk in closet and ensuite with tiled walk in shower and dual sinks. All homes have efficient heating and cooling via a dual head ductless heat pump system paired with baseboards. Built Green Certified. Garage AND covered driveway area. Laminate flooring in the main area. Landscaping with irrigation. New home warranty. (id:46156)
1415 Highland Drive S
Kelowna, British Columbia
Updated family home with a self contained mortgage helper in a quiet neighbourhood. Gorgeous vaulted architechture with tongue in groove finishing makes this a unique home - airy and open. Three bedrooms up including a primary with cheater ensuite. Great room plan with open kitchen/dining/living room area. Huge bonus/ flex room with cozy gas fireplace overlooking the back yard; perfect for a family room, home office, or gym. Studio suite down that could be a one bedroom or reopened to the main home if preferred. Large, grassy, fenced back yard. Private, partially covered deck with mountain views. Carport, loads of parking. 10 x 15 secure, dry, under-deck shop/storage. MF1 zoning. Walking distance to parks, schools, transit and downtown! Perfect for a family, investor, or both! (id:46156)
4 1655 Agassiz Rosedale No 9 Highway, Agassiz
Agassiz, British Columbia
Welcome home to MountView, a lovely centrally located complex in the heart of Agassiz. This modern END UNIT features quartz counter tops, stainless kitchen appliances, a large island & an excellent open plan with a balcony off of the kitchen. Upstairs, find the primary bedroom with ensuite plus a laundry room, 2 more bedrooms & another full bathroom are available for family & friends. With an extra storage room on the garage level, tandem parking in the 10'10 x 38' garage & a fenced yard, this could be your new home! An easy walk to shopping, restaurants, schools & recreation. Only a 10 minute drive to Harrison Hot Springs & a 15 minute drive to Chilliwack. * PREC - Personal Real Estate Corporation (id:46156)
3 1655 Agassiz Rosedale No 9 Highway, Agassiz
Agassiz, British Columbia
Welcome home to MountView, a brand new centrally located townhome complex in the heart of Agassiz. Featuring quartz counter tops, stainless kitchen appliances, a large island & an excellent open plan with a balcony off of the kitchen. Upstairs, find the primary bedroom with ensuite plus a laundry room, 2 more bedrooms & another full bathroom are available for family & friends. With an extra storage room on the garage level, tandem parking in the 10'10 x 38' garage & a fenced yard, this could be your new home! An easy walk to shopping, restaurants, schools & recreation. Only a 10 minute drive to Harrison Hot Springs & a 15 minute drive to Chilliwack. Make this home yours today! NOTE: First time buyers NO GST (if qualified) & sliding scale PTT. Ask for details! * PREC - Personal Real Estate Corporation (id:46156)
6 1655 Agassiz Rosedale No 9 Highway, Agassiz
Agassiz, British Columbia
Welcome home to MountView, a lovely centrally located complex in the heart of Agassiz. This modern unit features quartz counter tops, stainless kitchen appliances, a large island & an excellent open plan with a balcony off of the kitchen. Upstairs, find the primary bedroom with ensuite plus a laundry room, 2 more bedrooms & another full bathroom are available for family & friends. With an extra storage room on the garage level, tandem parking in the 10'10 x 38' garage & a fenced yard, this could be your new home! An easy walk to shopping, restaurants, schools & recreation. Only a 10 minute drive to Harrison Hot Springs & a 15 minute drive to Chilliwack. Note: First time buyers NO GST (if qualified) * PREC - Personal Real Estate Corporation (id:46156)
8394 Mctaggart Street
Mission, British Columbia
Welcome to 8394 McTaggart Street in Hatzic Bench! 2 Storey with Basement home featuring 8 bedrooms & 7 bathrooms boasting almost 4,300 sq ft of living space on a large 7,200 + sq ft lot. Nestled in a quiet, scenic neighbourhood where pride of ownership shines, this modern residence blends comfort and style. The main floor features formal living and dining room, a bright open-concept family room, a gourmet kitchen with large island & a spice/wok kitchen, and a spacious primary bedroom with ensuite. Large bedrooms upstairs including 2 primary bedrooms and 2 secondary bedrooms. Enjoy a private backyard with mountain views and a 6 car driveway. All just steps to Hatzic Elementary, Hatzic Park, and minutes to shopping, WCE and town. Bonus: 2+1 suites for income potential or extended family! (id:46156)


