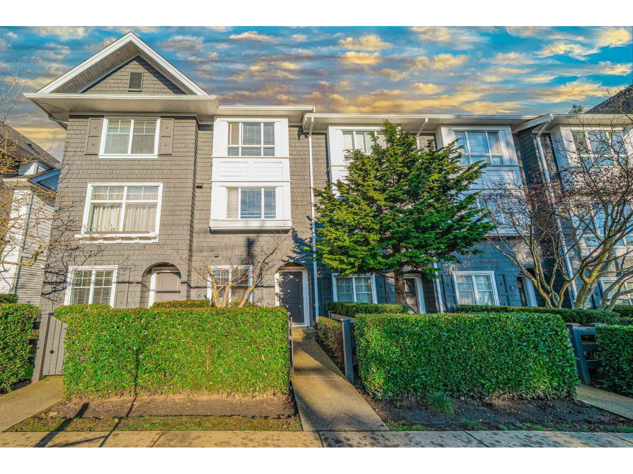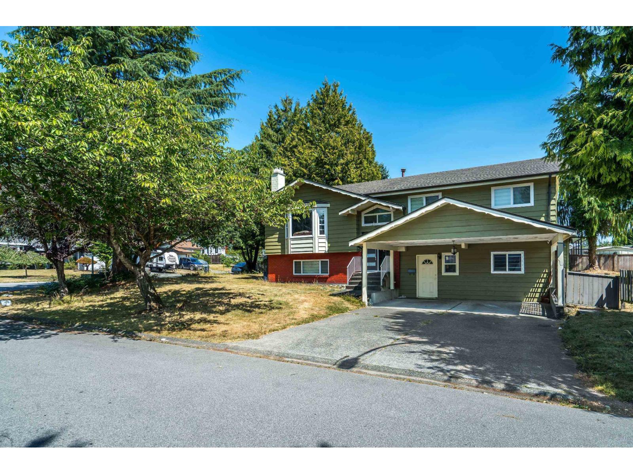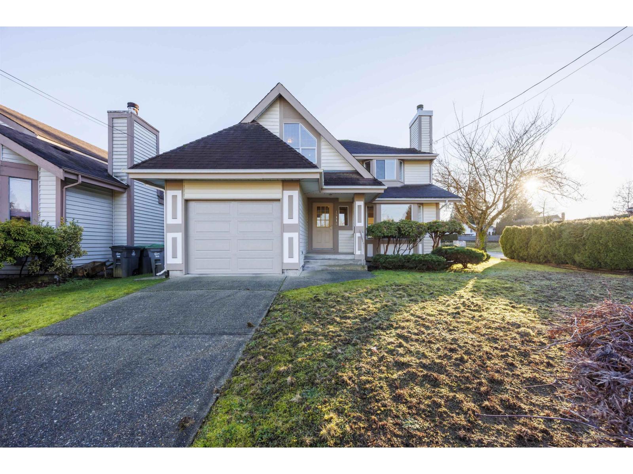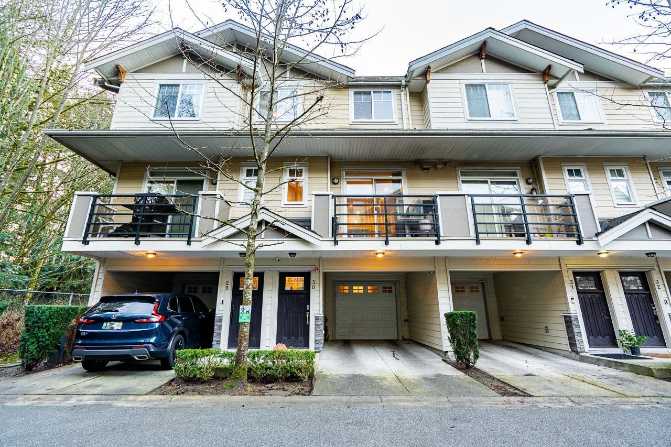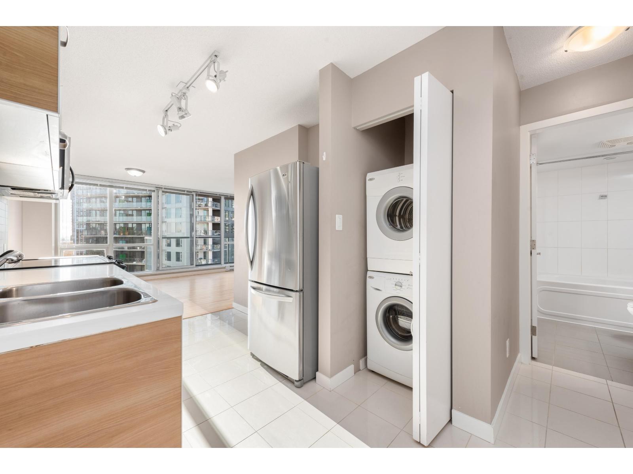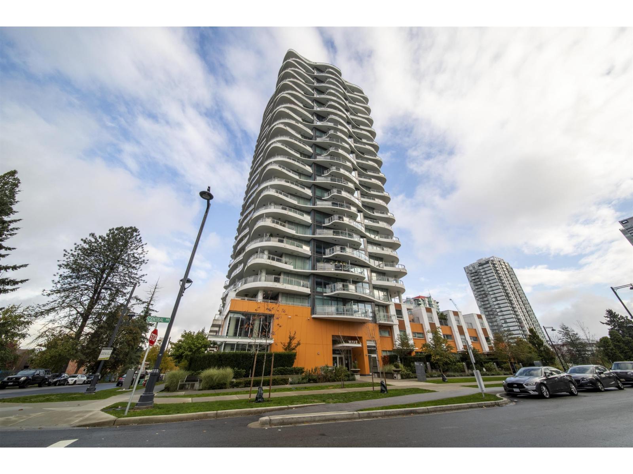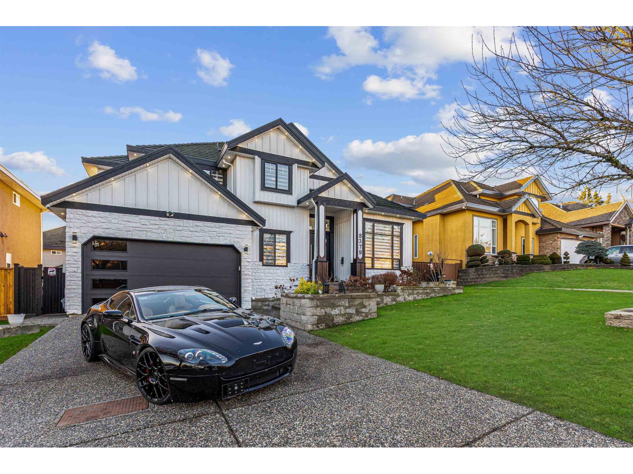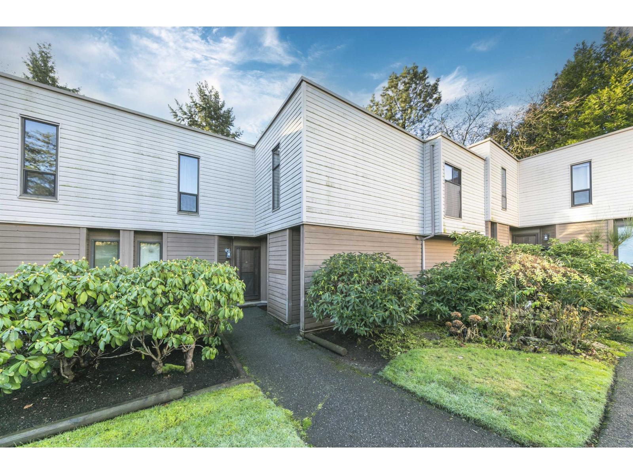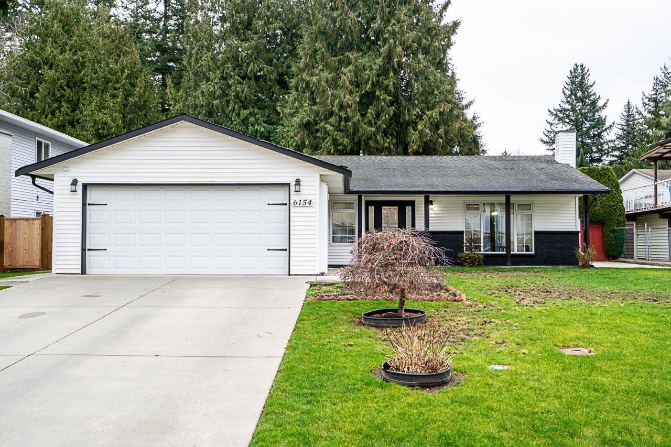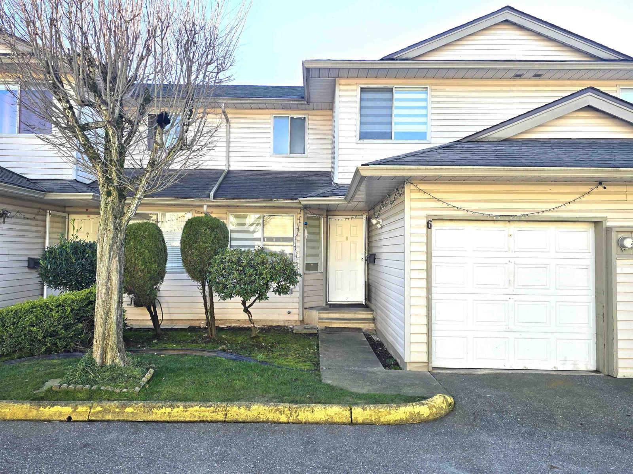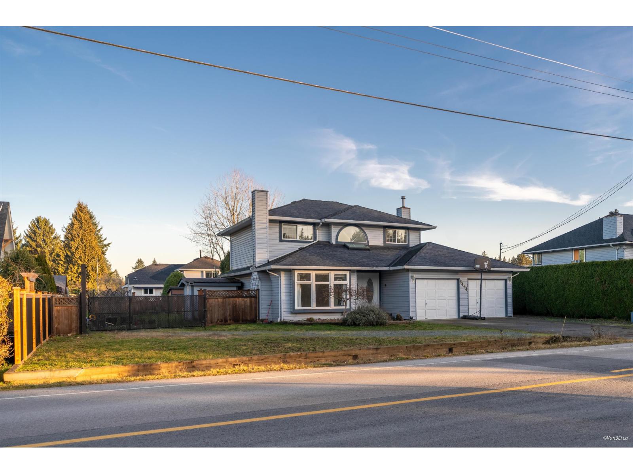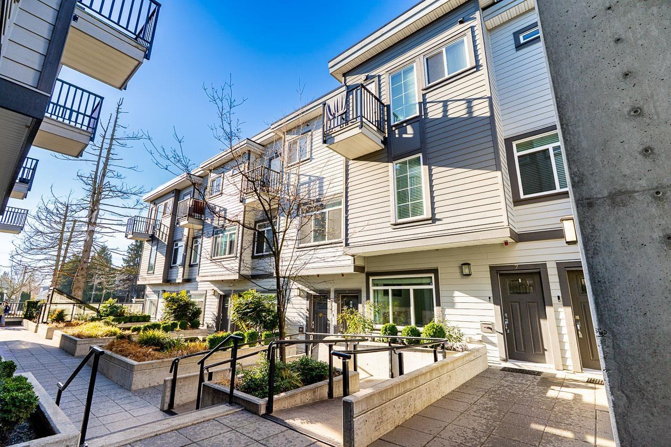5 14955 60 Avenue
Surrey, British Columbia
Central Location in Sullivan of Surrey! Don't miss out this 3 storey townhouse- Cambridge Park complex by DAWSON & SAWYER. Beautifully well maintained unit offers approximate 1,350 sqft. Abundance of windows with bright natural lights on all levels. Main floor features a spacious living and dining area, perfect for entertaining or cozy nights in. Living room opens to a large balcony and flows nicely a large South-facing kitchen with granite countertop and S/S appliances for culinary creativity. Upstairs has generous two large bedroom spaces which is able to fit king size bed, and another cozy bedroom below next to a washroom. Walking distance to Sullivan Elementary School & Cambridge Elementary School, public transit options, Panorama Village shopping centers and 99 Highway. A MUST SEE! (id:46156)
14458 Chartwell Drive
Surrey, British Columbia
Tucked away in a quiet setting in the heart of Green Timber, this spacious basement home sits on a large LUC lot with bright southern exposure-perfect for children, pets, and gardening enthusiasts. The main level offers over 1,300 sq. ft. of comfortable living space, featuring three generously sized bedrooms and two full bathrooms in a well-designed split-entry layout ideal for families. The lower level includes a bright, self-contained two-bedroom suite with a separate entrance and shared laundry, providing excellent flexibility for extended family or rental income. Conveniently located close to shopping, schools, and public transit, this home combines space, privacy, and everyday convenience. Open house Sat & Sun, Jan 24 & 25, 2-4pm. (id:46156)
15114 98 Avenue
Surrey, British Columbia
Quality & Reliability in the Heart of Guildford! Welcome to a home where pride of ownership is evident in every detail. This well-cared-for residence offers rare peace of mind with major mechanical updates already in place, including a 2-year-old boiler and 3-year-old heater. The exterior has been carefully refreshed with newer paint and a secure garage door (5 yrs). Inside, you'll find a clean, well-maintained space that is ready for your family to move right in. Situated in a peaceful yet ultra-convenient location near schools and transit. Don't miss this chance to own a home that has been loved and maintained to the highest standard! Open house Jan 24th 2-4 PM, Jan 25th 2-4PM. All the offers to be presented on Jan 27th 2026 at 6:00PM. (id:46156)
30 6383 140 Street
Surrey, British Columbia
Open-house January 24th & 25th Saturday & Sunday 2-4pm Beautifully maintained 4-bedroom, 4-bath townhome located in the desirable Panorama West community. Open-concept kitchen with granite countertops and stainless steel appliances, bright living and dining areas with large windows for abundant natural light, and a private balcony. Includes in-suite laundry, garage and carport parking, and a fully fenced backyard. Close to elementary and secondary schools, transit, parks, Shopping Centre, and offers quick access to major routes. Walk to all amenities. (id:46156)
1805 9981 Whalley Boulevard
Surrey, British Columbia
The YVT Real Estate Group welcome you to Apartment 1805 at Park Place 2. Built by Concord Pacific, this stunning home offers everything you could hope for. A smart, efficient floor plan and a sleek Euro-style kitchen create an effortless lifestyle in a high-quality building. Take in the breathtaking views and enjoy the extensive amenities: work out in the gym, find balance in the yoga studio, or have fun with friends in the bowling alley. Shopping, the King George SkyTrain station, cafés, and restaurants are all just steps from your door. This well-priced home offers exceptional value and is perfectly suited as a smart investment, an excellent opportunity for a first-time buyer, or a comfortable home base for a busy urban lifestyle (id:46156)
2202 13303 Central Avenue
Surrey, British Columbia
Stunning North Shore Mountain views from this 22nd-floor 2-bedroom home at The Wave by RIZE Alliance Properties Ltd. Super well-maintained with fresh new paint and like new washer & dryer. Open-concept layout with quartz countertops, stainless steel appliances, central island, and wide-plank laminate flooring. Prime location steps to SkyTrain, shopping, SFU, and Surrey Centre. Exceptional amenities include rooftop BBQ lounge with Panoramic views, fitness center, clubhouse, dog wash, and car wash. Second bedroom is staged as office, however, more potentials are revealed in Pic: bedroom/Flex/Office. An outstanding opportunity for first-time buyers or investors-Book your appointment today! Come and find out !! A pleasure to show!!! (id:46156)
8379 152a Street
Surrey, British Columbia
FULLY RENOVATED IN FLEETWOOD! This 9 bed 6 bath home offers luxury living with no expense spared! Featuring a designer main kitchen with spice kitchen, separate living and family rooms, and a main-floor bedroom plus den. Upstairs offers 4 spacious bedrooms, including a luxurious primary. The lower level includes two suites (2+2), ideal for extended family or rental income. Upgrades include new lighting, flooring, paint, feature walls, fireplaces, custom ceiling drops, A/C, new appliances, garage doors, landscaping, and security cameras. A true entertainer's dream, the home features a covered deck with a custom outdoor bar, creating the perfect setting for hosting/relaxing. Close to parks, schools, shopping, golf, and transit, with easy access to future SkyTrain. Open House Sun Jan 25 2-4PM (id:46156)
10 9400 128 Street
Surrey, British Columbia
LOCATION, LOCATION, LOCATION! Excellent value in this beautiful 3 bedroom, 2 bath townhome in a quiet, family & pet-friendly complex. This bright two-storey home features a large primary bedroom (fits a king-size bed) plus two good-sized bedrooms with generous closets. Enjoy a spacious living and dining area that opens to a very private, oversized backyard-perfect for kids, pets, and entertaining. Covered parking plus visitor parking on site. Unbeatable location just minutes to grocery stores, transit right outside the complex, banks, schools, and restaurants. Close to both elementary and high schools-an ideal starter home. - OPEN HOUSE Sat Jan 24 and Sun Jan 25 from 2-4. (id:46156)
6154 130b Street
Surrey, British Columbia
Desirable Panorama Park! Beautiful updated, clean & well maintained 3 Bedroom /2 Bathroom Rancher IS MOVE IN READY! Located on a large 7151 SF lot in a quiet family oriented neighborhood. Recently updated kitchen features rich dark maple cabinets w/granite counter tops, large bar island, S/S appliances & light fixtures. Ensuite & Master Bathrooms also been updated. Windows replaced in 2005, Leaf guard gutters in 2017, Concrete Driveway & Walkway in 2016, Eco- rubber front porch in 2017. Enjoy Summer BBQ's & Family gatherings in your private fenced back yard. Walking distance to desirable Surrey Traditional & Panorama Elementary Schools, Parks & Public Transit. Easy access to Alex Fraser & Pattullo Bridge (id:46156)
6 3070 Townline Road
Abbotsford, British Columbia
OPEN HOUSE SUNDAY, JAN 25TH FROM 2- 4 PM. This is the perfect townhome for you! Featuring 4 bedrooms/ 3.5 bathrooms plus a den with over 1,900 sq ft of living space and a backyard for entertainment, there's room for everyone. Main floor features bright living room, dining area, renovated kitchen with new cabinets/ counter tops/ stainless steel appliances/ tons of storage & a half bathroom. Top floor has 3 good size bedrooms & 2 bathrooms with an ensuite in the master. Basement has a big bedroom, den, storage & full bathroom. Rentals allowed & no age restrictions. Great location close to all levels of schools, shopping, recreation, public transit, restaurants, parks, trails, Highstreet Mall & easy access to highway. Call to view now! (id:46156)
3464 196 Street
Langley, British Columbia
BROOKSWOOD PALM OASIS! Rare 4 bed / 4 bath family home with a 1 bedroom + ensuite on the main floor, perfect for in-laws or guests. Set on a sunny 10,014 SF lot with RV parking galore and gated access on both sides. Entertain on the huge covered sundeck with bar. Bright white Euro cabinets with large roll-out pantry drawers, stainless appliances incl. KitchenAid oven & Fisher Paykel fridge. Large rec room, high-efficiency furnace, new built-in vacuum, newer hot water tank and 15-year roof. Spa-like ensuite with tiled walk-in shower & custom closet cabinets. Bonus 14' x 10' workshop with steel door, some vinyl windows & thermal roll-down blinds. (id:46156)
7 7247 140 Street
Surrey, British Columbia
Welcome to GREENWOOD, perfectly located in the urban center of Newton! This 1 level townhome features 2 beds 1 bath, open concept layout, stainless steel appliances, in-suite laundry, private patio, 1 secure underground parking, huge storage and bike storage, located on the quiet side of the building. Prime location! Minutes walk to Newton Exchange, recreation center, Frescho, Fruiticana, restaurants, banks, services, schools, parks, shopping, and many more! Amenities include a car wash, club house, visitor parking & street parking. Less than 5 minutes drive to Costco & Superstore. Perfect for first time home buyers or Investors! Open House Jan 24 & 25 2-4 PM. (id:46156)


