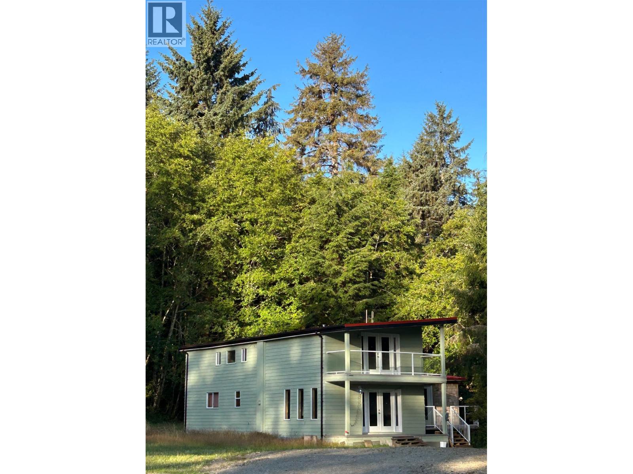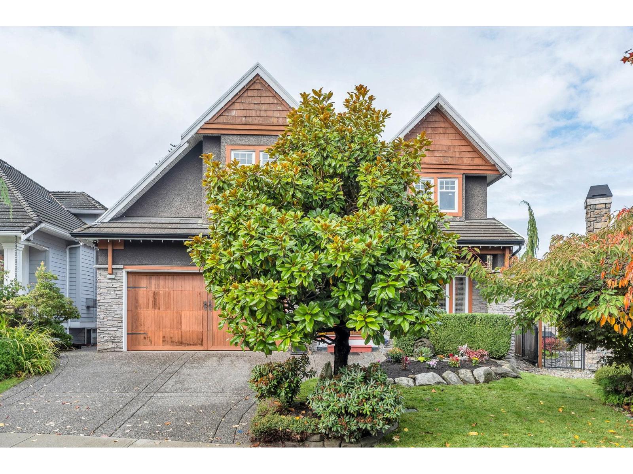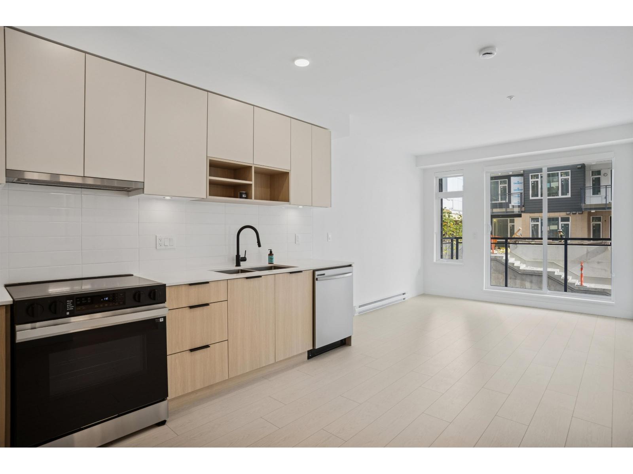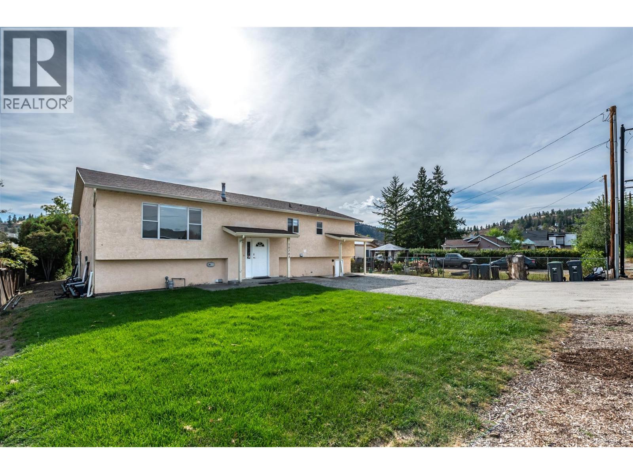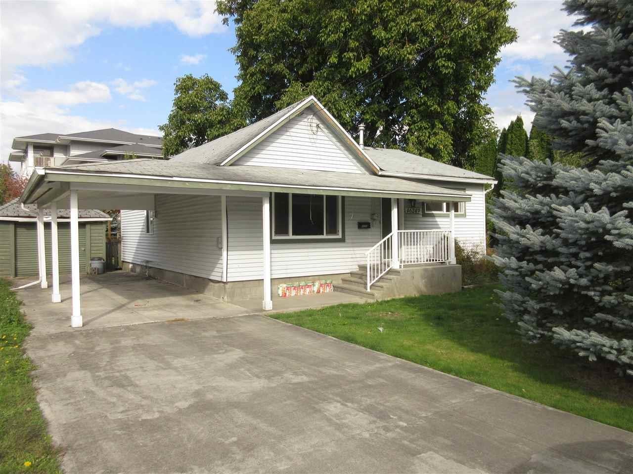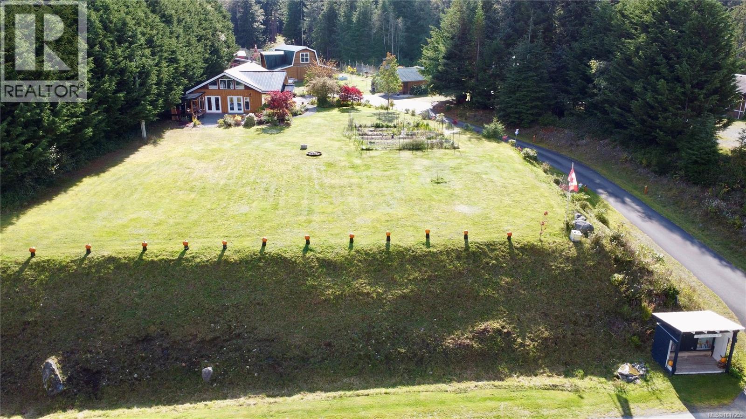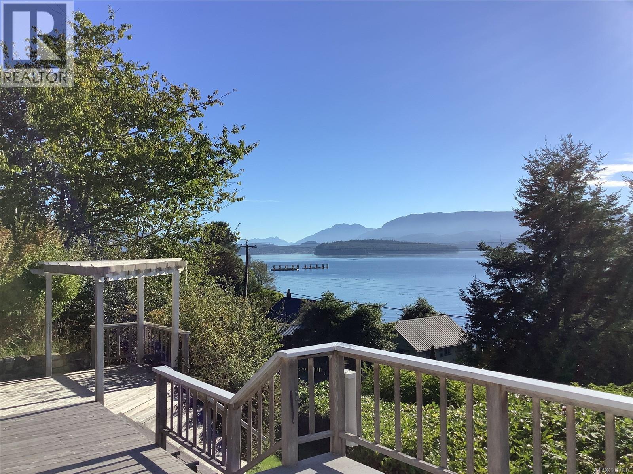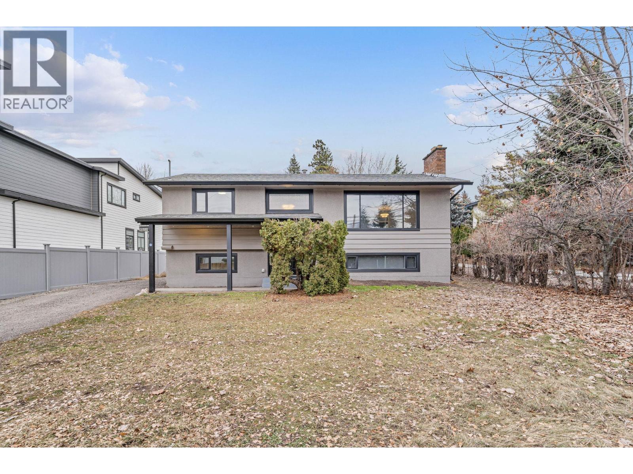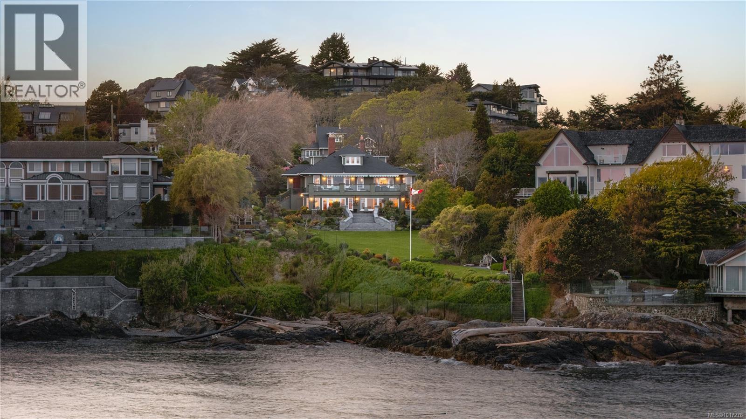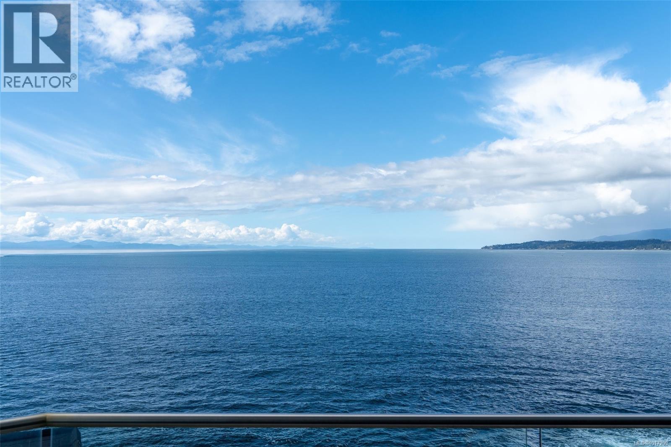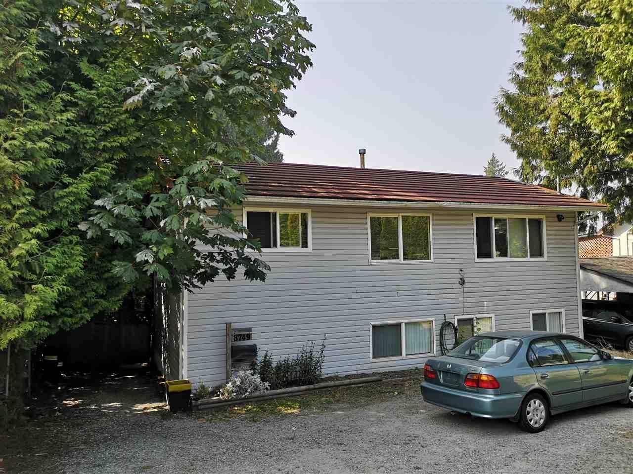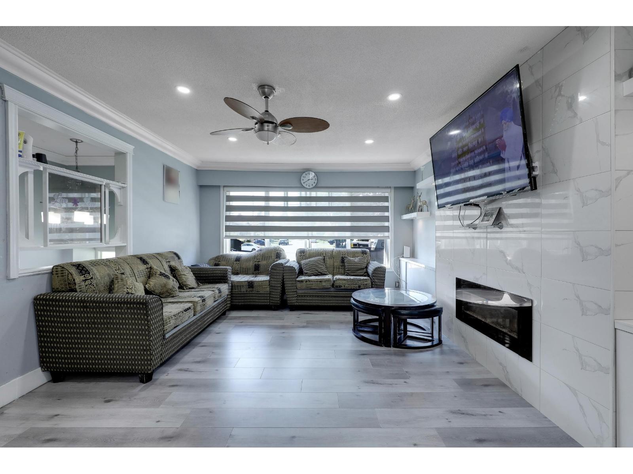593 Beach Road
Skidegate/sandspit, British Columbia
This unique 4.96-acre property offers a prime investment opportunity with C-2 zoning, which permits tourist accommodation. It includes a main house with stunning views of Haans Creek from the dining room and a separate cabin with partial ocean views. Both buildings have individual hydro meters, providing excellent rental potential. The main house still needs some renovations, including new flooring, bathroom upgrades, and appliances, with a renovation credit negotiable for the right buyer. The property is very peaceful, backing up against a hillside with a nice beach located just across the street. Situated near the marina and the renowned Dover Trail hiking network, this tranquil setting is a haven for wildlife like eagles and ravens. Importantly, salmon travel up the creek in the fall. (id:46156)
3791 154a Street
Surrey, British Columbia
Designed by renowned designer: Raymond Bonter, this custom built home offer classic elegance and luxury. 5300 sqft home sitting on 6615 sqft southwest facing lot. Grand foyer, extensive millwork, and crown molding, wide plank premium oak hardwood floor, Spacious gourmet kitchen with high-end Jenner Air appliances. Soft white maple cabinets. 3 bedrooms and 3 baths upstairs, Oversized primary bedroom, luxury ensuite with jacuzzi. Basement: large wet bar, wine room, recreation room, gym, one additional bedroom and one bedroom suite with separate entry. Air conditioning, in-ground sprinkler, newly installed turf throughout the garden. Quiet and friendly neighborhood, Super quality home! (id:46156)
209 10488 138a Street
Surrey, British Columbia
Welcome to The Hartley by renowned builder Porte Developments, known for their long-standing commitment to quality. Ideally located in the heart of Surrey City Centre, this 1 Bedroom + Den home offers a spacious and functional layout with an open-concept living and dining area, a modern kitchen with quartz countertops and Samsung stainless steel appliances, and a primary bedroom with a walk-in closet. The generous den is perfect for a home office or second bedroom, and the patio off the living room provides great outdoor space for relaxing or entertaining. Enjoy access to a fully equipped amenity centre with a gym, sauna, and common courtyard. Includes EV 1 parking stall and 1 bike locker - all just minutes from parks, shopping, and rapid transit. (id:46156)
10703 Prairie Valley Road
Summerland, British Columbia
Backing directly onto the lovely green space of the Dale Meadows sports fields and walking path, and just minutes from the Montessori School and amenities of downtown Summerland, this home offers the perfect setting for a young family or investor. The main level features vaulted ceilings in the living room and kitchen, with large south-facing windows that flood the space with natural light. Upstairs you'll find two spacious bedrooms + a den, with many updates including new furnace and a/c, fresh vinyl plank flooring through home, new lighting, and updated covered deck in backyard. The top floor is move-in ready, while the bright and self-contained 2-bedroom in-law suite below—with its own private entrance—it's vacant so provides a potential great mortgage-helping aspect to this property or can be ideal for a multi-generational living arrangement. Plenty of storage, with a flat fenced yard, room to park your RV, this property is ideal! A great investment opportunity or family home with potential built-in income support. Virtually staged photos with furniture. Please contact your preferred agent to view today! (id:46156)
46249 Second Avenue, Chilliwack Proper East
Chilliwack, British Columbia
Great starter home on a spacious, fully fenced lot in central Chilliwack. This cozy rancher features 2 bedrooms and 1 bathroom, with updates including windows, furnace and kitchen Approximate 2016. New Roof 2021. The bright kitchen opens to the living room, creating a welcoming and functional living space. Ideal for first-time buyers or those looking to downsize! Monthly rent is $1700 plus utilities (id:46156)
885 Lanqvist Rd
Hyde Creek, British Columbia
Check out 885 Lanqvist Rd in picturesque Hyde Creek, where craftsmanship, natural abundance, and coastal serenity unite on nearly two acres of ocean-view land. Ideal for those seeking a blend of coastal living and rural independence, this property will appeal to gardeners, equestrians, hobby farmers, and anyone drawn to a peaceful, self-sustaining lifestyle. This 1.5-storey home (built 1999, addition 2018) blends artistry and comfort, featuring cedar, spruce, and fir shiplap throughout. The 3-bed, 2-bath residence offers an airy, open layout filled with light and Pacific views. Enjoy a Blaze King wood stove (WETT inspected), heat pump (2022), and warm fir-edge-grain kitchen floors that add timeless character. Every detail reflects care and thoughtful design, from fine joinery to windows framing vibrant perennial, bulb, and ornamental gardens, and thoughtfully placed cisterns throughout the grounds ensure an easy, reliable water supply for maintaining the lush gardens and seasonal blooms. The property celebrates the richness of the land—mature trees, fertile soil, and established plantings that burst with colour through the seasons. A timber-frame barn (2003) features three powered stalls with plumbing, concrete floors, and hayloft storage—ideal for horses or versatile workshop use. Additional outbuildings include an insulated shop with large windows, a powered chicken coop, a greenhouse (2019), a patio bar (2021) with live-edge seating and aggregate terrace, a covered carport (2021) with glass roll-up door, and a powered woodshed. Connected to community sewer and served by a drilled well, this remarkable acreage offers flexibility for hobby farming, equestrian pursuits, gardening, or creative retreat living. The land itself provides generously, offering peace, productivity, and inspiration in equal measure. Here, ocean breezes mix with the scent of cedar and blooming flowers—a truly special North Island sanctuary where nature and craftsmanship flourish side by side. (id:46156)
110 10th Ave
Sointula, British Columbia
This 3 bedroom, 2 bath, basement home with a great yard, has it all. Perched to take in sweeping ocean views, this older home offers a rare opportunity to own a piece of coastal paradise. Set on a generous 1/3-acre lot, the property provides plenty of space for gardens, outdoor living on the large deck or future plans. Inside, the home is filled with character and potential - perfect for those who appreciate timeless charm or envision a modern update. Large windows frame stunning views of the water, while spacious lot ensures both privacy and room to grow. Ready for your appointment to view. (id:46156)
4611 Gordon Drive
Kelowna, British Columbia
*****PRICE REDUCED**** OPEN TO OFFERS***Whether you're an investor looking for future development potential or a family seeking ready to move in home with revenue-generating options, this property has it all. This Substantially updated 4-bed 3-Bath home is move-in ready! It offers both convenience and charm. The main level features a spacious kitchen with ample cabinet and counter space, a dining room, a bright living room, two bedrooms, and a full bathroom. The lower level boasts a cozy family room with 2 bedrooms, a stunning updated 2 bathrooms, plus a craft/laundry area and a back entrance. Possible to make a basement suite. Outdoor with a large deck, a fenced area, RV parking. Recent Renovations include New Floor, Kitchen, paint, Furnance, Roof, updated Washrooms, Lighting fixtures, Doors, Closets, and so on. Over 100k spent on Renovations (id:46156)
261 King George Terr
Oak Bay, British Columbia
Experience timeless elegance at 261 King George Terrace, a remarkable south-facing waterfront estate in Oak Bay's prestigious Gonzales neighbourhood. Built in 1933 and set on over 0.8 acres, this exquisite home boasts panoramic views of the ocean, Trial Islands, and Olympic Mountains from nearly every room. Watch whales from your beautifully landscaped backyard, framed by incredible natural rockwork. Inside, the home offers the flexibility of one-level living on the main floor featuring a spacious kitchen, formal dining and living room, principal suite, and more—making everyday living exceptionally convenient. Downstairs, a full-height walk-out basement expands your options with additional living space that opens into pristine grounds. Dual driveways each lead to their own detached double garage. With its historic charm, thoughtful layout, and spectacular setting, this is a rare opportunity to own one of Victoria’s most iconic seaside estates. (id:46156)
43a 1000 Sookepoint Pl
Sooke, British Columbia
STUNNING VIEWS OVER THE SPARKLING WATERS OF JUAN DE FUCA STRAIT TO THE SNOW CAPPED OLYMPIC MTNS. One of the most desirable units in the development, thoughtfully positioned to maximize the ever-changing panoramic views, this stunning 2 bed, 2 bath, 1056sf (as shown on developer's floor plan) condo located at Prestigious Sooke Point, a boutique size, luxury, resort-style oceanfront complex, is the ultimate in west coast living. Your gaze will be drawn to the breathtaking views thru a wall of sliders opening to a huge balcony. Spacious living rm & kitchen w/quartz counters & island w/eating area. Oceanview primary bedroom w/opulent 4pc ensuite, 2nd bedroom w/wall bed, lux 3pc bath & in-suite laundry. In-floor heat & electronic blinds! Reside in luxury or rent thru onsite management. Live where the wilderness meets the sea & enjoy a world-class lifestyle only mins from 3500ac East Sooke Park. Whale watching, kayaking, sailing & renowned fishing at your door! BONUS: GST included in price! (id:46156)
9162 119a Street
Delta, British Columbia
Welcome to this beautifully maintained home in a desirable North Delta neighbourhood. This home features 6 Beds and 3 Baths, including a separate entrance. Upstairs, you will find a bright and spacious living room, along with an updated kitchen, and a generously sized covered sundeck. Perfect for move-in or for investors, the property includes a 2-bedroom legal suite for a mortgage helper (buyers or buyers' agent to verify all permits and approvals with the City). Conveniently located with easy access to schools, shopping, transit, and major highways, the backyard is fully fenced, making it perfect for outdoor activities. This prime location offers convenient access to Scott Road, bus stations, shopping centres, and more. (id:46156)


