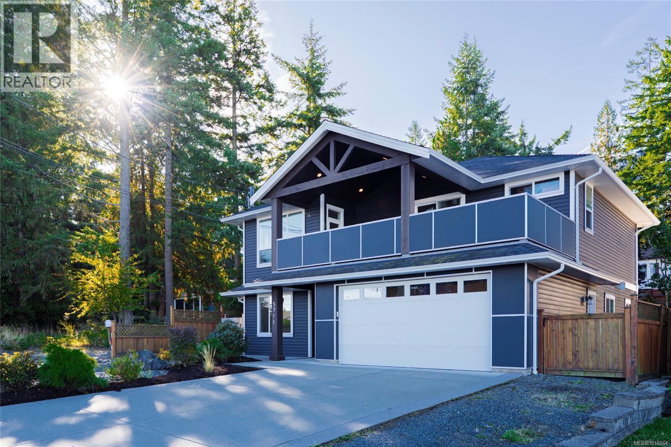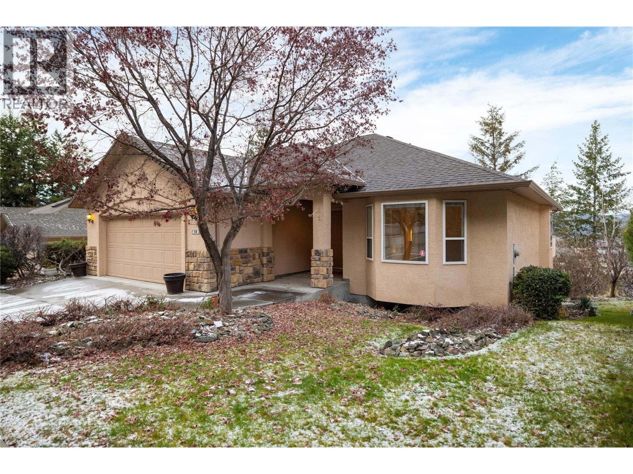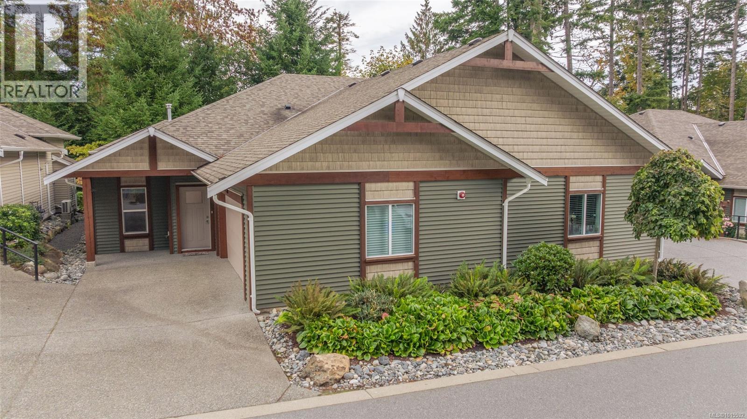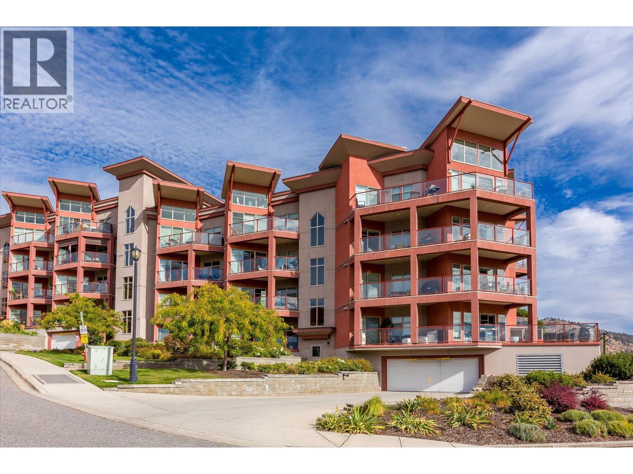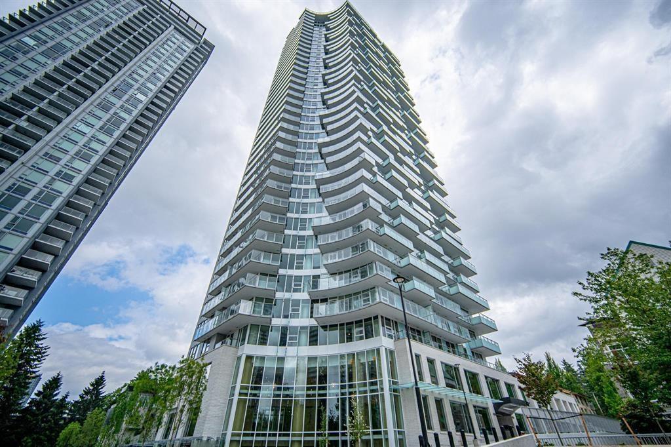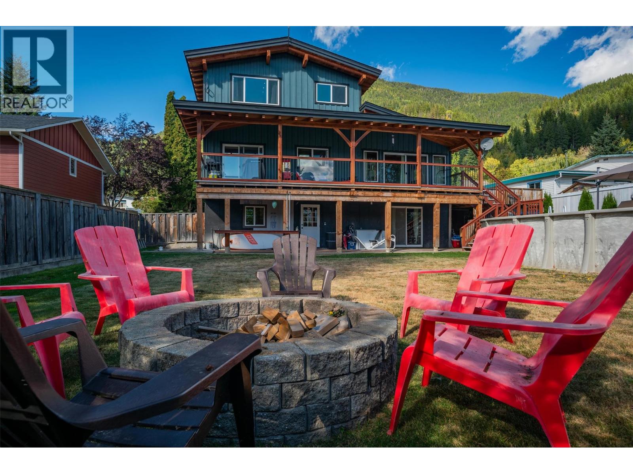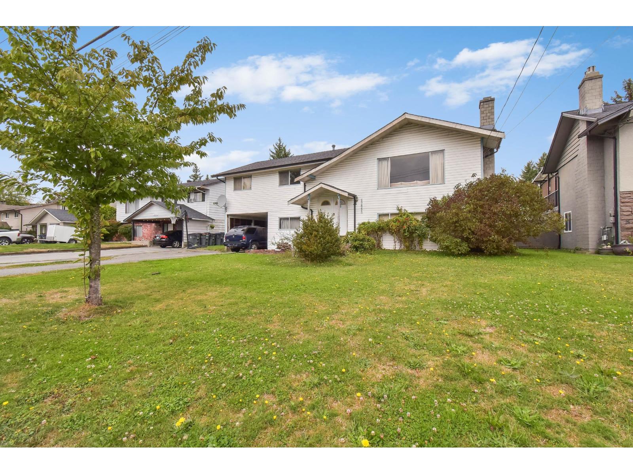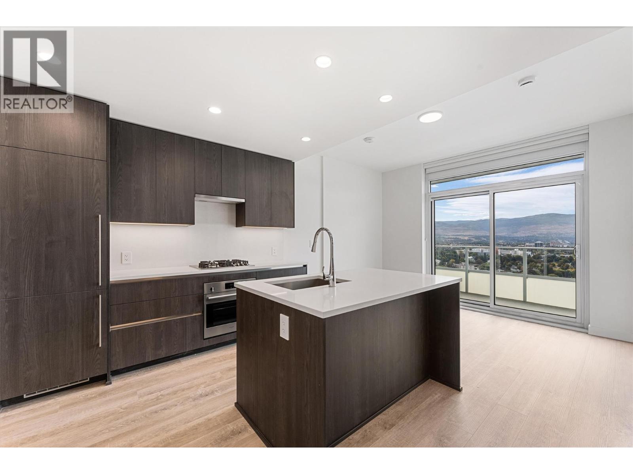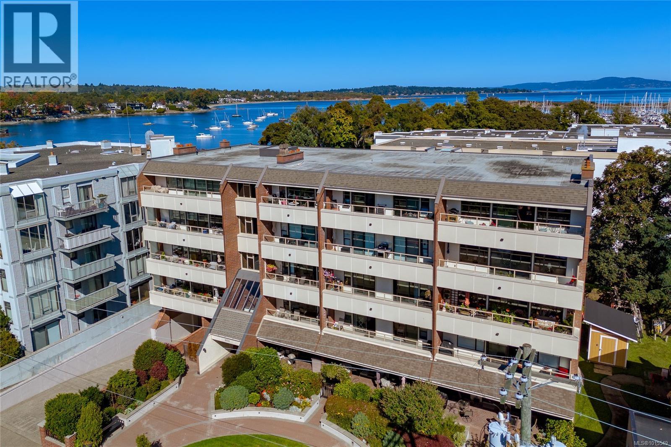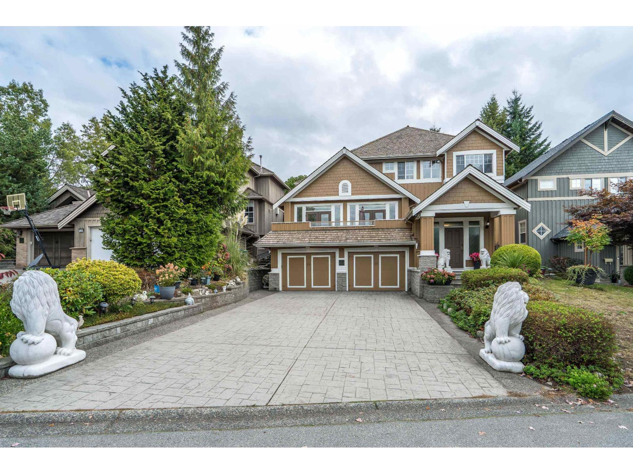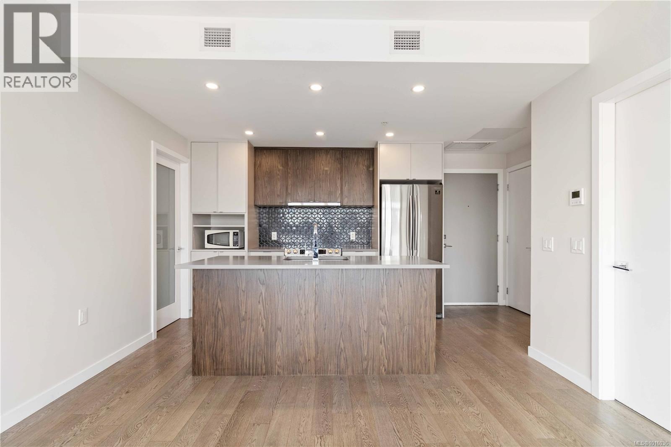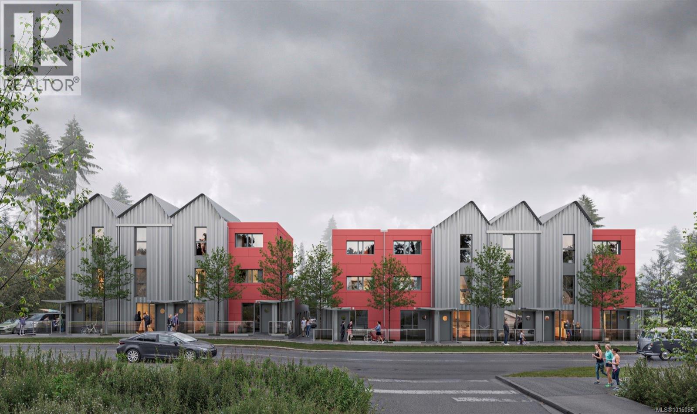5791 Vanderneuk Rd
Nanaimo, British Columbia
Welcome to 5791 Vanderneuk Rd, a thoughtfully designed North Nanaimo home within walking distance to Bodhi’s Artisan Bakery & Café, local restaurants, and neighbourhood shops. Upstairs, large windows fill the home with natural light and capture ocean glimpses and evening sunsets. The open-concept kitchen, dining, and living areas flow onto an expansive front deck, perfect for family dinners or relaxed weekends. Off the kitchen, a second deck overlooks the yard, great for BBQs or easy outdoor entertaining. The primary bedroom includes a walk-in closet, 4pc ensuite, and sliding doors to the deck, while two additional bedrooms and a full bath complete the main floor. Downstairs, a den and full bathroom offer flexibility for a home office or retreat, along with a spacious double garage. A self-contained two-bedroom legal suite with its own walkout and laundry completes the lower level — a home connected to comfort, community, and the everyday ease of North Nanaimo living. (id:46156)
2300 Silver Place Unit# 14
Kelowna, British Columbia
Unparalleled Dilworth Privacy, Fully redone main floor! New cabinets, flooring, fixtures and finishing!! Over 3000 sq ft with 2920 finished. This spacious 4 bedroom, 3 bathroom home is perfectly private and unique. Located in Orchard Terrace a gated community (no age restriction) at the end of the road, with no neighbours to see behind and a vineyard and valley view in front. The driveway has room to park two vehicles and there is a visitor spot right beside the home. Looking to downsize but still have space, this is it. 2 bedrooms and a den up and two bedrooms down. There is a large family room downstairs and a spacious storage room. The large deck can be accessed from the dining room or master suite. One cat or one dog allowed up to 8 kg (17.5 lbs). Don't miss this one. Great value here. (id:46156)
4132 Emerald Woods Pl
Nanaimo, British Columbia
Backing onto protected greenspace and a pond, this beautifully maintained 2 bedroom 2 bathroom patio home nestled in one of Nanaimo's most desirable communities, Emerald Woods. Step inside to find a spacious open-concept layout with natural light, featuring a stylish kitchen with quartz countertops, stainless steel appliances, pantry and a spacious island perfect for entertaining. The living area boasts a cozy gas fireplace and direct access to the private patio -a serene spot to enjoy your morning coffee. The primary suite offers a walk-in closet and luxurious ensuite with a walk-in shower, bowl style soaker tub and double vanity. A second bedroom and full bath provide flexibility for guests or home office/den. Additional highlights include a large laundry room area leading to the double garage. Located close to shopping, parks and walking trails, this move-in ready home combines convenience, comfort and modern design - all in a peaceful neighborhood. 1 Dog(no size limit) and/or indoor cat allowed. Steps away from the access to the Parkway Trail, perfect for walks. All measurements and data must be verified if important. (id:46156)
3205 Skyview Lane Unit# 408
West Kelowna, British Columbia
Experience elevated Okanagan living in the 4th floor, 2 bed, 2 bath higher unit at Copper Sky one of West Kelowna’s most sought-after building community Higher floor to capture sweeping lake views, this beautifully appointed home offers the ultimate blend of comfort, style, and resort-style amenities. Step onto your private, covered spacious deck to enjoy morning coffee or evening wine while soaking in panoramic vistas. With a built-in BBQ hookup, it's also an ideal space for effortless outdoor entertaining. Inside, high-end finishes include granite countertops, custom cabinetry, and stainless steel appliances. The open-concept layout features rich laminate flooring throughout the main living areas, while both good size bedrooms boast new vinyl plank flooring with extra underlay for added soundproofing and comfort. The spacious primary suite offers a walk-in closet and a spa-inspired ensuite with a soaker tub, while the second bedroom and bathroom are equally inviting, modern, and bright. Residents of Copper Sky enjoy access to a world-class amenity center, featuring a heated outdoor pool, hot tub, sauna/steam room, fitness center, clubhouse, games room, and courts for tennis, basketball, and pickleball. Vacation everyday, minutes to golf course, wineries. Whether you're looking for a full-time home, or an investment opportunity as AIRBNB rental, pets 1 dog, 1 cat allowed, 1 parking and 1 storage, NO PTTax, MUST SELL! Underground Parking #39 Storage #38 (id:46156)
406 13768 100 Avenue
Surrey, British Columbia
Gorgeous brand New 1-bedroom suite with a balcony exploring beautiful South court yard views. Features include built-in cabinets in kitchen and organizers in bedrooms, Bosch integrated appliances, gas stove, central A/C and heating. 24/7 concierge service. Enjoy the over 100,000 sq. ft. of amenities: indoor pool, hot tub, yoga and full fitness center, lounges, games room, outdoor theatre, playground. Just steps away from the King George Skytrain Station, T&T supermarket, save on foods, SFU and more. (id:46156)
422 View Street
Kaslo, British Columbia
Showcasing craftsmanship and custom architecture, this 5-bedroom, 3-bath timber-frame home in Upper Kaslo offers breathtaking mountain views and year-round accessibility. Thoughtfully renovated in 2018, the home blends rustic character with modern design, featuring maple hardwood floors, fir trim, custom doors and cabinetry, and soap stone kitchen counters & back splash. Expansive windows fill the living spaces with natural light, while in-floor propane hydronic heating ensures a cozy atmosphere through the winter months. The finished, walk out basement provides additional space and a one bedroom mother in law suite. Step outside and enjoy the best of small-town Kootenay living, walk to downtown shops, the school, health centre, river, and the shores of Kootenay Lake. With endless trails, fresh mountain air, and four-season recreation right at your doorstep, adventure is never far away. With fibre-optic internet, the home also supports today’s lifestyle needs. Seamlessly work from home, launch your next venture or simply relax and embrace the Kootenay way of life surrounded by glacier-fed waters, snow-peaked mountains and a welcoming community. (id:46156)
17841 57a Avenue
Surrey, British Columbia
ATTENTION DEVELOPERS & INVESTORS - Great holding property with lots of potential. 3 beds, and 1.5 baths up and 2 beds, 1 bath down, with separate entrance. Good roof and high efficiency furnace. Excellent location. Walking distance to École Martha Currie Elementary & Clayton Heights Secondary. Shopping, parks, restaurants, Rec Center etc., nearby. 100% usable 7,434 sq ft lot. Currently Zoned R3 (Urban Residential}. Designated land use in the Cloverdale Town Center plan as Townhouses with Density Up to 1.0 FAR or 75 UPH (30 UPA). Call today. Open house (id:46156)
1626 Water Street Unit# 2205
Kelowna, British Columbia
Elevate Your Life at Water Street by the Park — The Crown Jewel of Kelowna Living. Welcome to Suite 2205, a breathtaking 22nd-floor residence where downtown energy meets lakefront serenity. Perched high above the city, this architectural masterpiece offers sweeping lake, mountain, and skyline views — a living canvas that evolves from sunrise to sunset. Flooded with natural light through floor-to-ceiling windows, every detail of this home radiates elegance and tranquility. The open-concept layout blends modern design with comfort, perfect for both entertaining and unwinding. Highlights include; a gourmet kitchen with quartz countertops, sleek cabinetry, and premium appliances, spa-inspired bathrooms with luxury finishes, private balcony with one of Kelowna’s most iconic panoramic views and secure underground parking & smart building access. You can experience resort-style living with a pool and hot tub oasis, state-of-the-art fitness centre, private rooftop terrace, and concierge service — all within a vibrant promenade of shops and dining. Water Street by the Park is more than a residence — it’s a statement and investment opportunity. With Kelowna’s real estate market among Canada’s most coveted, this home suits visionary investors, discerning buyers, or those seeking refined lakeside living. There’s Luxury... and then there’s Water Street. Live where the view inspires you, the amenities indulge you, and every moment feels extraordinary. (id:46156)
503 1175 Newport Ave
Oak Bay, British Columbia
Perfectly situated in the heart of South Oak Bay, this beautifully updated top floor end unit condominium offers the ideal downsizing opportunity. Enjoy an oversized open-concept kitchen, living, and dining area featuring a remodeled kitchen and a wall of windows that fill the space with natural light while showcasing Olympic Mountain and Newport Park views. The smart floor plan provides flexibility with two—or possibly three—bedrooms, including a spacious primary suite with walk-in closet and ensuite. Additional features include warm cork flooring, in-suite laundry, and generous storage throughout. This complex does not allow pets. One secure underground parking stall is included plus secure e-bike storage. Step outside to find a bus stop at your front door, oceanfront walking paths just around the corner, and shops, restaurants, and amenities only blocks away in Oak Bay Village. A perfect blend of comfort, style, and location in one of Victoria’s most desirable neighborhoods! (id:46156)
15396 Sequoia Drive
Surrey, British Columbia
Welcome to 15396 Sequoia Drive - a stunning family home in a quiet, gated bare-land strata in Fleetwood. The freshly painted exterior enhances its elegant curb appeal showcasing hardwood floors throughout main level & upstairs, ft. a bright, formal living & dining rm with access to a large front-facing balcony, a dramatic great room w/ 16' ceilings & gas fireplace, spacious kitchen w/ full spice kitchen, & a bedroom on the main. Upstairs offers three generous bedrooms inc. a spacious primary w/ ensuite, walk-in closet, and The fully finished basement includes rec room, additional bedroom, full bath, & storage. Enjoy a beautifully landscaped private yard w/ covered patio, gazebo, double garage, & extended driveway. Close to Coyote Creek Elem., Fleetwood Park Sec., parks, transit, shopping. (id:46156)
311 881 Short St
Saanich, British Columbia
Welcome to ''The 881'' at Uptown! Masterful design & modern luxury are uniquely embodied in this new condo development. Unrivaled in location & amenities, close to shops, cafes, restaurants, fitness centers & more. With a walk score of 91, this development claims a desirable proximity to parks, walking trails, Uptown & Mayfair shopping centers. Reflecting a magical merging of inspiration & modern architecture, this luxury 2 bedrooms unit in an open & airy concept highlighting hardwood floors, S/S appliances, quartz counters, modern kitchens & VRF heat pump system w/high efficiency heating & cooling. Residents will enjoy the use of a large alfresco deck for relaxation & entertaining. As a ''Built Green Gold'' building w/sustainability in mind, this development includes rooftop garden plots, centralized gas hot water, high efficiency appliances, & more. The unit comes with a secure underground parking stall. (id:46156)
565 Campbell St
Tofino, British Columbia
Dawnie brings a stunning collection of 2-bedroom townhomes to Tofino, minutes away from the downtown core. Finally, a space for Tofitians to call home. Practical, durable and quality spaces made with you in mind, and with the hope of bringing back community and connection—the kind where you know your neighbours and can walk to work. Corrugated metal cladding and gable roofs take inspiration from Tofino's working waterfront, giving the homes a sense of familiarity and strength. Large windows and decks open each space to light and fresh air, and generous outdoor storage ensures your surfboards, bikes and outdoor gear always have a space of their own. This unique offering is set to start construction very soon, and the move in date is currently estimated to be early fall 2027. Don't miss out on the newest development to come to Tofino. These wont last! (id:46156)


