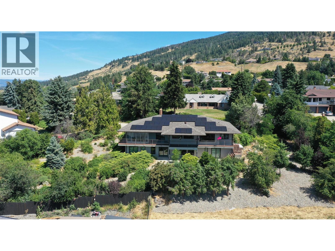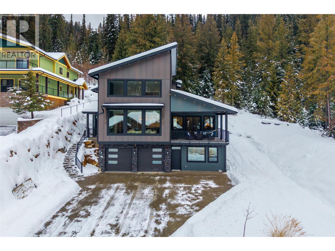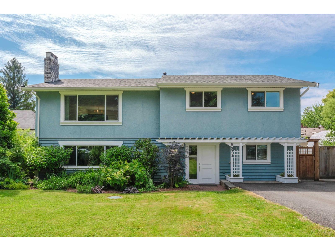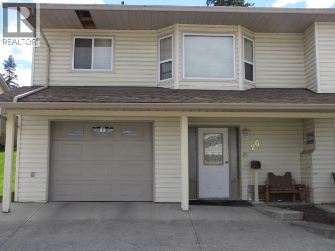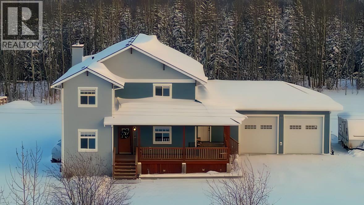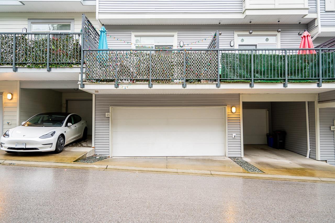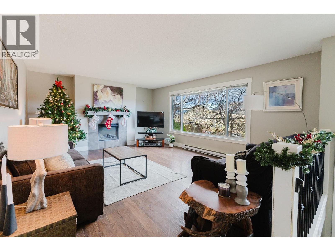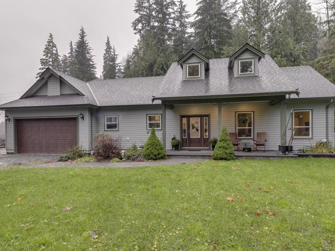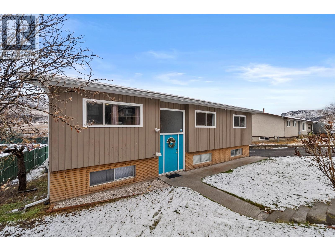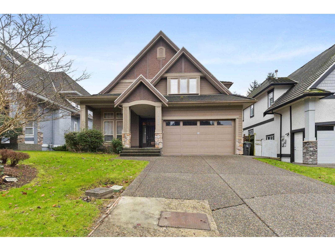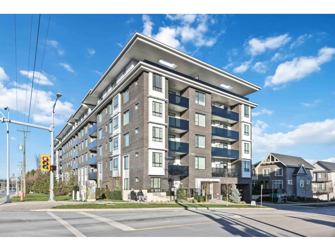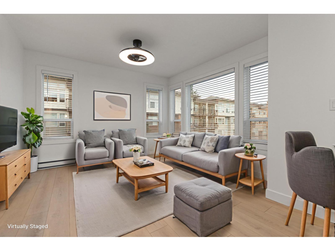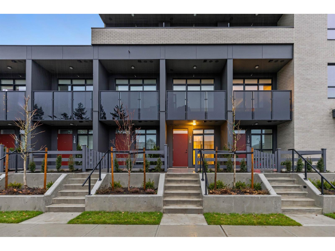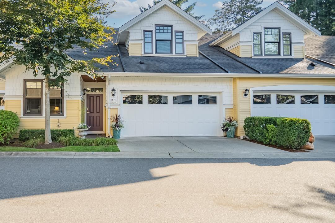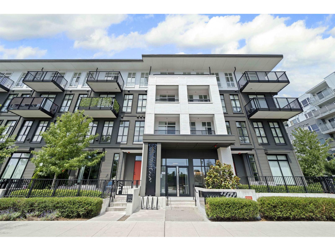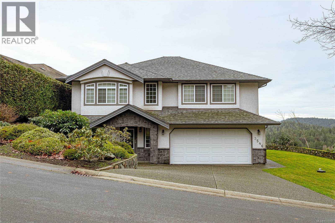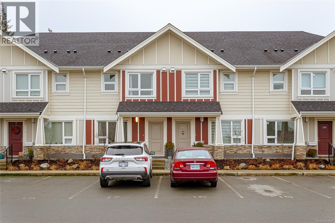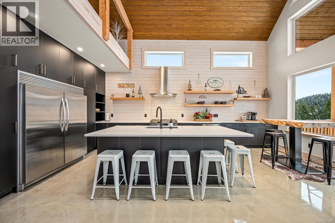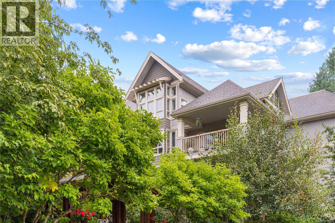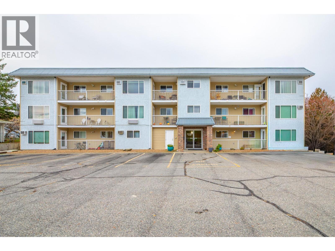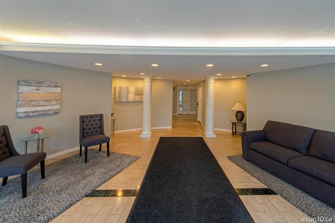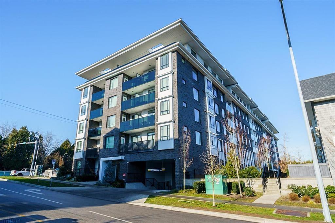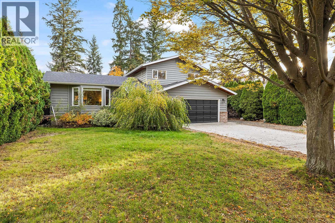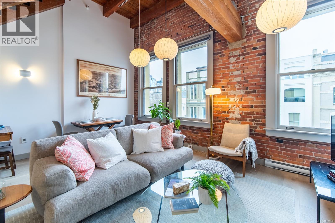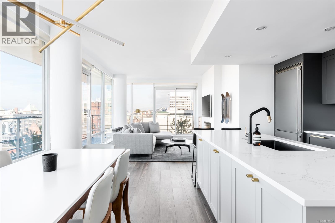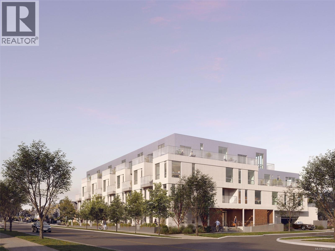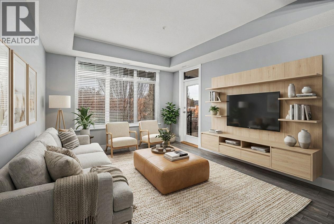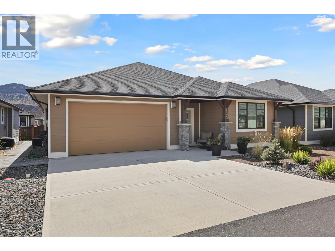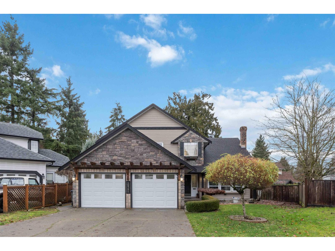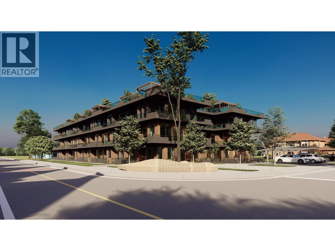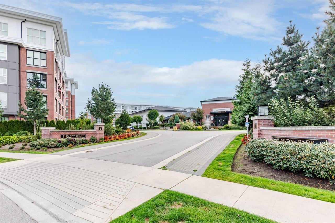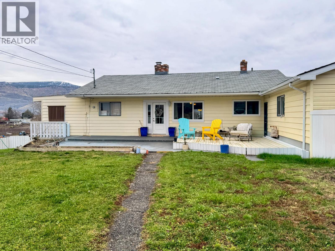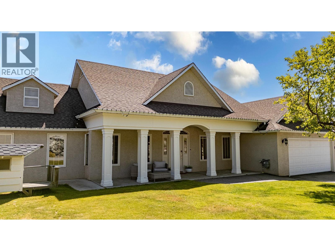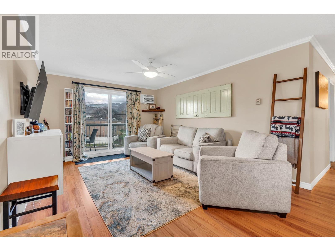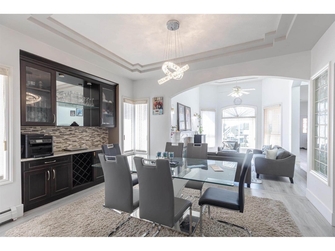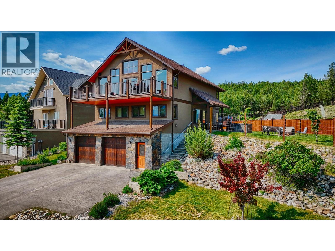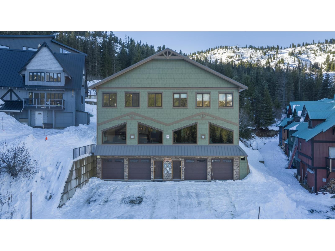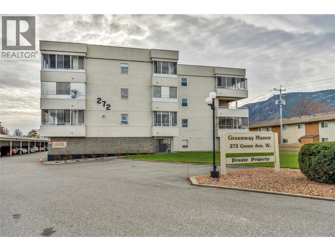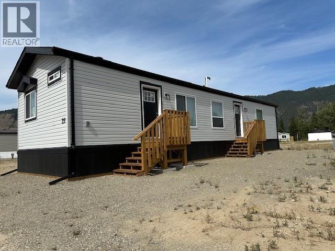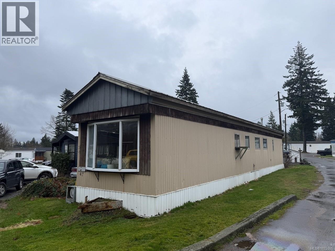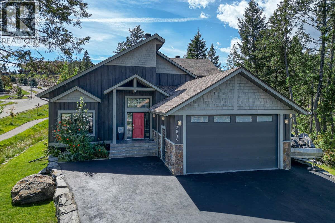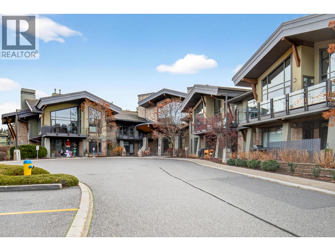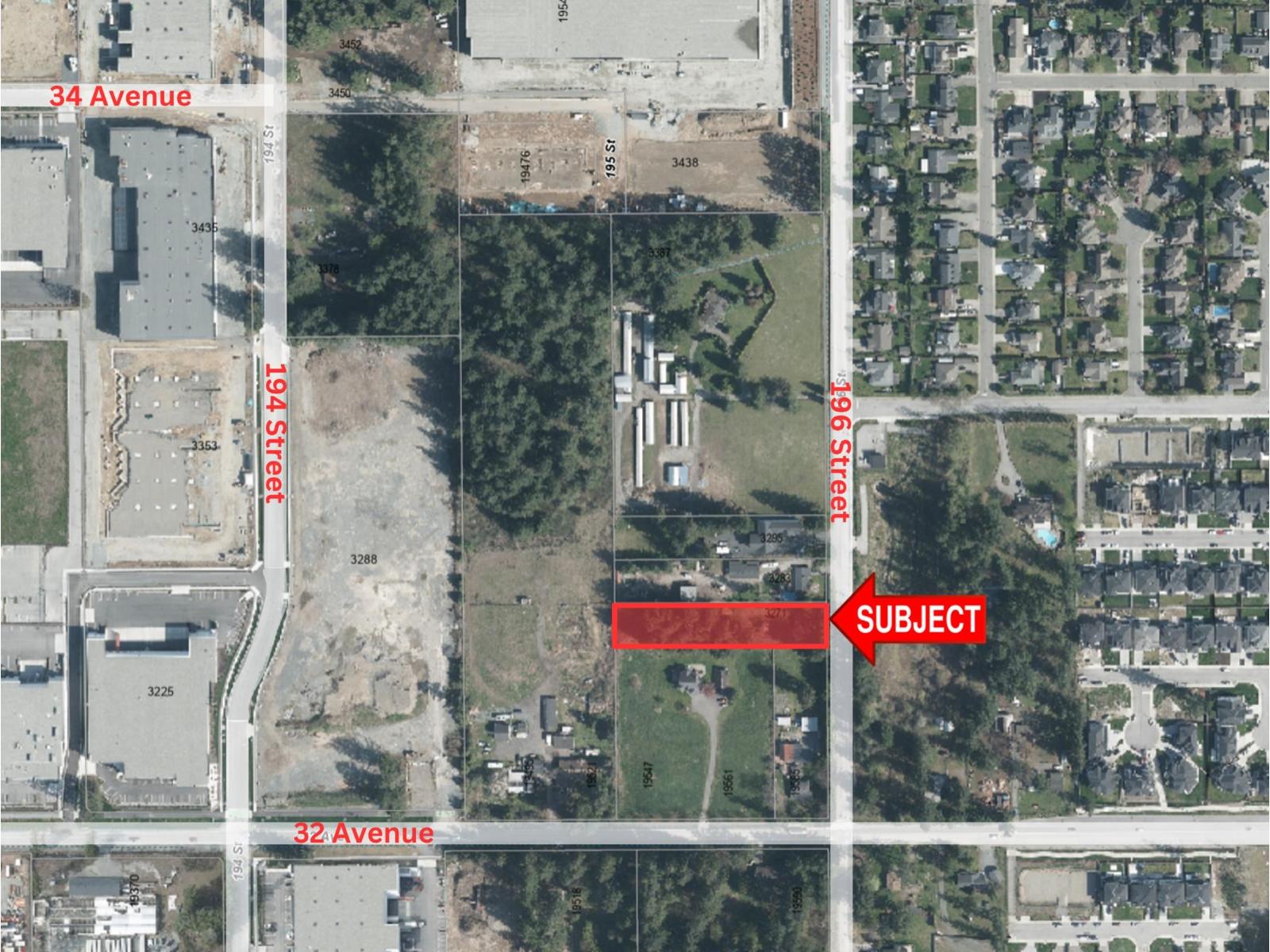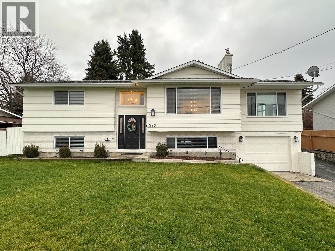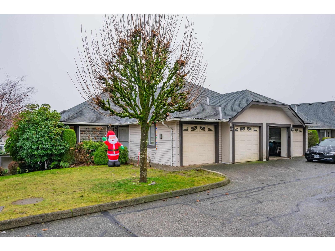460 Crestview Drive
Coldstream, British Columbia
Ideally located one of a kind home in Coldstream Valley Estates. This European influenced rancher w/ walkout basement boasts valley, mountain & Kalamalka Lake views. The .56 acre fully landscaped, park setting lot consists of mature trees, shrubs, flowers & exposed concrete pathway winding throughout. No need for lawn mower. Wrap-around deck, along w/ a fantastic covered section w/ hi-quality sliding doors, provide open/shut options for any season. Extensively renovated in '22 & '23, this home has a new roof, has been transformed w/ added double garage, main floor primary bedroom, ensuite bathroom w/ hi-quality Turkish steam shower (in-floor heating) & new kitchen w/ great views. Lower level w/ enlarged bedrooms, 3 bathrooms (2 w/ in-floor heating) & a 4- 5 person sauna. Entire home has new 4 inch insulation (making the total walls around home 12 inches thick), new triple glazed windows including 6 triple glazed sliding doors, new twice-doubled glass skylights, hi-end metal roller shutters, 200+200 AMP service, hi-quality clear cedar & solid wood doors throughout & more. 37 solar panels have been added w/ over-sized inverter to perhaps add 15–18 panels. Possible to 3 phase charge 1-2 EV's, at little or no heating, cooling or car charging costs/year. At an average of $343/ sq ft, you would be hard pressed to find a comparable home offering near energy neutral qualities. Large flat driveway (no sliding in winter) w/ RV space. This home has to be viewed to be truly appreciated. (id:46156)
2533 Mountain View Drive
Sun Peaks, British Columbia
Discover ultimate luxury mountain living within this spectacular 4-bed, 5-bath ski-in sanctuary, providing access directly from the popular Mt. Morrisey runs. Every detail caters to a refined lifestyle, starting with the oversized two-car garage, featuring heated epoxy flooring, ski tuning space, and ample storage for recreational toys. The main level showcases a spacious primary bedroom with elegant ensuite as well as a dedicated laundry room. Upstairs are two intimate bedrooms, also with their own private ensuites. Gatherings center around the great room, illuminated by natural light beneath 20-foot vaulted ceilings, seamlessly extending to a generous balcony with stunning, south-facing mountain views. The gourmet kitchen is a chef's delight, equipped with sprawling quartz countertops, high-quality appliances/wine fridge, and an additional wet bar/coffee room. The home features polished concrete flooring throughout and is kept cozy by comforting radiant floor heating. After a day of adventure, unwind in the private hot tub on the tranquil rear patio. On the lower level is a 1-bed, 1-bath income suite finished to the same quality as the main house. This modern haven is engineered for peace of mind, protected by a new home warranty and enhanced by HRV, noise-reducing cellulose insulation, and a sophisticated Vssl integrated sound system. This home offers a fully furnished, deluxe, turn-key mountain lifestyle awaiting your memories. All measurements are approximate. (id:46156)
8823 Nash Street
Langley, British Columbia
This is your chance to live in desirable Fort Langley Village! This stunning 5 bdrm - 2418 sq ft home is situated on a park like 9631 sq ft w/exposed yard. Upper level boasts spacious open plan w great room & cozy gas f/p, dining room w/ french doors to oversized sun deck. Gorgeous kitchen w/large island & breakfast bar, updated 4 pce bath & 3 bdrms incl mbdrm w/3 pce ensuite & his & her closets. Bright and spacious walk out bsmt incl private entrance and 2 large bdrms PERFECT FOR MULTI FAMILY. Attached storage room + work shop. Tons of parking including room for large RV, boat or storage.Tons of updating throughout the home including a brand new roof, newer windows, newer paint, newer hot water tank, a/c & much more .5 Mins walk into town. (id:46156)
20 500 Wotzke Drive
Williams Lake, British Columbia
This unit has two bedrooms and a den, primary bedroom on the main floor with four-piece ensuite and walk-in closet. Open floor plan with washer and dryer on the main floor. Adult orientated 55 or older. Living room opens up to a private patio and backyard. Fireplace for those cozy evenings in the winter. Eating area overlooking the city and the view. All plumbing replacement has been paid for. Another bedroom and full bath downstairs. Furnace was replaced in December 2022, with equipment installed for you to hook up an air conditioner if you so desired. (id:46156)
13245 283 Road
Fort St. John, British Columbia
This is what dreams are made of! This gorgeous 5 bed 3 bath home is where your acreage life will start. The partially-wrapped deck is what invites you into a main floor open concept living space. Hardwood floors, vaulted ceiling in dining room, natural ledge stone surrounding a wood-burning fireplace with a slate hearth, custom cabinetry in the chef's kitchen with a large quartz island countertop. A large bedroom/office, family room and laundry room/mudroom complete the main level. A lovely sundeck to enjoy the tranquil outdoor space. Upstairs the custom features continue into the primary bedroom with the 3 pc ensuite and custom walk-in closet. 3 other large bedrooms and a 4 pc bath complete upper level - all with stunning views out of their windows. The 1772 sq ft of unfinished basement is waiting or your ideas - has its' own separate entrance, electrical panel and plumbing roughed in. Basement and double car garage has in-floor heat. A 6' high fenced 40'x60' garden space for your green thumber! (id:46156)
46 8168 136a Street
Surrey, British Columbia
Welcome to Kings Landing II by Dawson + Sawyer. This well-maintained 4 bed, 4 bath townhome offers over 1,600 SF across 3 levels. Entry level features a bedroom with full ensuite-perfect for guests, teens, or a private office. Main floor boasts 10' ceilings, sunken living room, spacious kitchen with oversized island, quartz counters, tile backsplash, and stainless steel appliances. Upstairs includes a king-sized primary bedroom with walk-through closet and spa-inspired ensuite with double vanity and oversized shower, plus 2 more bedrooms, full bath, laundry, and linen storage. Side-by-side double garage, clubhouse access, and close to transit, schools, parks, and shopping. (id:46156)
2126 Verde Vista Road
Kelowna, British Columbia
Fantastic family home with a legal studio mortgage helper on a private 0.3-acre lot complete with a pool! Perched on Kirschner Mountain, this property offers nature and trails right behind you, and mountain views from the front. Inside, the main home features 3 spacious bedrooms on the upper level, plus an additional bedroom on the lower level, giving you plenty of room for a growing family or a flexible home layout. The separate studio suite is ideal for rental income, in-laws, or extended family needing their own space. You’re just minutes to the bus route, schools, shopping, and all major amenities and only 45 minutes to Big White, making ski days easy and spontaneous. Outside, enjoy a private yard with an in-ground pool, perfect for cooling off on warm Okanagan days. (Pool is unheated, with the option for solar hook-up if desired.) This is a fantastic opportunity to live in a peaceful mountain setting while staying close to everything Kelowna has to offer. (id:46156)
36341 Ridgeview Road
Mission, British Columbia
Welcome to this stunning 1600+ sq ft rancher built in 2019, situated on 4.99 private acres surrounded by mature trees and nature. This thoughtfully designed home features 3 bedrooms and 2.5 bathrooms, vaulted ceilings, skylights, and an inviting open-concept layout filled with an abundance of natural light from oversized windows throughout. Cozy up by the wood-burning fireplace or enjoy seamless indoor-outdoor living with a covered back deck, ideal for year-round enjoyment. The spacious double garage plus a separate shop provide excellent storage and workspace options. Located near Cascade Falls, with hiking trails right outside your door, this property offers the perfect blend of privacy, recreation, and modern comfort. A rare opportunity to own a peaceful acreage! (id:46156)
1572 Valleyview Drive
Cache Creek, British Columbia
Welcome to 1572 Valleyview Drive in Cache Creek. A spacious and inviting family home with 5 bedrooms plus a den and 2.5 bathrooms set in a quiet and private position overlooking Cache Creek Park where the community comes alive during the annual Graffiti Days festival. The main living area features an open concept layout that connects the kitchen dining and living spaces making it ideal for everyday living and hosting friends and family. Large windows take in the park views while maintaining a sense of separation and privacy from neighbouring properties giving the home a peaceful and tucked away feel. With five generous bedrooms plus a den there is plenty of room for growing families guests or home office needs. The layout offers flexibility and functionality whether you are accommodating kids hobbies or working from home. Outside you will appreciate the private yard setting and the covered boat or RV storage structure perfect for protecting your toys and freeing up driveway space. A great feature for anyone who enjoys lake days road trips or outdoor adventures. Located close to town amenities yet positioned to enjoy green space views and community events this home offers space privacy and a strong connection to the Cache Creek lifestyle. (id:46156)
12038 59 Avenue
Surrey, British Columbia
Custom-built luxury home in prestigious Boundary Park offering over 4,300 sq. ft. of elegant living space. Features 6 bedrooms and 6 bathrooms, 9' ceilings, maple hardwood floors, and a bright vaulted great room. The main floor includes a butler's pantry connecting to a formal dining room.. Upstairs offers 4 large bedrooms. Fully finished basement with separate entry. Easily convert to a 2-bedroom, suite as a mortgage helper. . Durable tile roof, in-ground sprinklers, quiet upscale location with quick highway access. (id:46156)
416 13623 81a Avenue
Surrey, British Columbia
Welcome to Kings Landing II by Dawson + Sawyer! Built in 2021, this bright and modern 3-bedroom, 2-bath home features a well-designed open-concept layout with contemporary finishes throughout. The stylish kitchen offers stainless steel appliances, quartz countertops, a large island with extra storage, and durable laminate flooring-ideal for everyday living and entertaining. Enjoy a prime location with transit at your doorstep, just steps to Bear Creek Park, Costco, shopping, and restaurants. Located in the catchment for Bear Creek Elementary and Frank Hurt Secondary. Book your private showing today! ***Open House Sun (Jan 11) 2-4 pm . **** (id:46156)
319 46289 Yale Road, Chilliwack Proper East
Chilliwack, British Columbia
Welcome to the Newmark at 46289 Yale Road. This bright corner unit offers a practical and comfortable layout with two generously sized bedrooms and two full bathrooms. Recent renovations include a newer stove, dishwasher, fridge, and microwave, along with fresh paint, new flooring, and some updated lighting. The corner positioning allows for excellent natural light and a sense of openness. Located just a stone's throw from District 1881, you are steps to shops, dining, schools, transit, and everyday amenities. An ideal option for first time buyers or investors seeking a well maintained home in a highly walkable central location. Select images have been virtually staged. (id:46156)
128 8509 158 Street
Surrey, British Columbia
Fleetwood Village 2 condos by Dawson + Sawyer! Ground floor walk out Jr 1 Bed & 1 Bathroom suite featuring just under 500 sq ft of living space inside plus a 100 sq ft patio with street level access. Move right in here with a functional floor plan featuring high ceilings, stacked washer/dryer, open kitchen with quartz countertop and island with a living space leading out to your yard. Unit comes with 2 storage lockers. Amazing central location close to everything including the future skytrain station, fresh street market, restaurants, recreation, schools and much more! Complex boasts an indoor amenity centre with a lounge area, gym, yoga studio and roof top. Exterior amenities include multiple green spaces, walking trails, a community garden and kids play area. Perfect for pet owners! (id:46156)
51 9235 Mcbride Street
Langley, British Columbia
Live in the heart of Historic Fort Langley! Rare 3074 sqft C plan home (only 6 in the complex). Sought-after primary bedroom on the main w/ walk in closet + beautiful ensuite. Open concept living + spacious kitchen. Modern finishes throughout, blending style + function. Enjoy entertaining or relaxing in your spacious private backyard that feels like a detached home. Upstairs offers 2 bdrms, loft, plus a huge bonus storage rm. Large basement w/rec rm + wet bar for entertaining + 4th bedroom and full bath. Newer appliances, Hot water tank + exterior paint (Fall 2024). Tucked away in a quiet, desirable location, this unit combines tranquility with easy access to vibrant shops, cafés, restaurants + trails. A unique chance to own one of the best homes in this exclusive Fort Langley community! (id:46156)
201 13933 105 Boulevard
Surrey, British Columbia
PARKER BY MOSAIC! This large 1 bed 1 bath west facing home come with 1 parking is perfect to live in or invest! Immediately notice the 10 FT ceilings in this bright home and appreciate the timeless elegance of herringbone flooring met with contemporary, clean Scandinavian kitchen and bathrooms. Very efficient layout with oversized windows and patio looking out into the quiet courtyard. Whirlpool appliances, full-size laundry, recessed LED portlights, ambient lighting behind floating bathroom mirrors, quartz countertops. Minutes to Surrey City Centre, SFU & KPU, Surrey Central skytrain, parks, etc. Must see to appreciate! (id:46156)
3546 Sun Estate
Langford, British Columbia
Large custom built home with excellent views of the ocean and the Olympic Mountains! This tastefully designed residence offers 3 BR on the main floor, spacious kitchen featuring a breakfast bar and eating area with vaulted ceilings, stainless appliances overlooking stunning Olympic mountain glacier views. The generous sized dining and living room with gas fireplace are ideal for entertaining, and open onto your sun-drenched deck where you can relax and take in the panoramic ocean and mountain scenery. The primary bedroom with window suite includes a walk-in closet and a full four-piece ensuite with a stand-up shower. Two additional bedrooms floor and full bath with skylight complete the main floor. Quality finishing, hardwood flooring & maple cabinetry. The lower level has a den plus fully finished lower level roughed-in for a separate 2 BR suite, ideal for extended family or mortgage helper! Located just a short stroll to Royal Bay, Olympic View Golf Course and all amenities. Call Now (id:46156)
116 3248 Sherman Rd
Duncan, British Columbia
Welcome to Moonlight Ridge - where you get TWO ensuites & TWO parking spots! Quietly situated towards the rear of the development this beautifully designed & energy efficient near new 2 bed, 3 bath home is clean, tidy & move in ready. Conveniently located within walking distance to transit, trails, parks, grocery store, eateries, schools, shopping & downtown. This home offers an attractive lifestyle for families or those looking to simplify. The inviting main floor features modern colours & finishes, gorgeous flooring, crown moulding, stylish kitchen w/island, quartz, SS appliances, dining area, 2pc guest bath, storage & access to a private west facing back patio. Upstairs you will find the laundry & two sizeable bedrooms, both with ample closet space & stunning ensuite bathrooms (it’s like having two primary bedrooms). Making this an ideal & attractive layout for families, roommates or investors. HRV system, 1 dog or 2 cats allowed, rentals allowed, no age restrictions, quartz counters throughout, heated/lit crawl space for storage, remaining New Home Warranty & more. (id:46156)
455 Arrowsmith Ridge
Courtenay, British Columbia
Welcome to your future retreat on Mount Washington! This stunning chalet boasts breathtaking views of Paradise Meadows and surrounding mountains. Inside, floor-to-ceiling windows flood the space with natural light, showcasing nature's beauty. The main house features 2367 sq ft of living space over 2 floors, with 3 bedrooms and 2 bathrooms, plus a custom kitchen ideal for meals and entertaining. A 42-inch linear propane fireplace adds warmth, and the covered concrete deck is perfect for relaxation. Additional highlights include vaulted ceilings, a loft area, sauna, custom shower in the ensuite, and views of the ski hills from the primary bedroom. The lower level has a legal, fully contained suite of 930 sq ft with 2 bedrooms and 2 bathrooms. Built to high standards, the chalet includes concrete floors, an ICF foundation, hydronic heat pump, and energy-efficient insulation. Enjoy skiing, snowboarding, hiking, & biking—all from this exceptional mountain retreat! (id:46156)
202 5670 Edgewater Lane
Nanaimo, British Columbia
THORNBRIDGE at Longwood is Nanaimo's premier North end luxury community. This carefully crafted 1 bed, 1 bath & den unit boasts an elegantly functional interior. The living room includes an electric fireplace and access to the spacious, private deck. You’ll love the sounds of nature (including the trickling water) as you relax outside. The kitchen includes all appliances & is cleverly designed to maximize every inch of space. It features richly stained maple Shaker-style cabinets, granite counter tops and a large peninsula with bar seating. A spacious dining area will welcome family & friends. The primary bedroom includes a spacious closet. An open den provides additional space for your home office, a craft and hobby area or what-have-you. A convenient laundry area with new GE washer & dryer, completes the home. Eco friendly touches include low-flush toilets and energy efficient baseboard heaters keeping the hydro bills low. All measurements should be verified if important. Comprehensive security features include well-lit Meticulously maintained landscaped grounds, paved walkways, a secure entry system at the fabulous main lobby, one secure underground parking space, a 6'x10' underground storage locker, smoke, carbon monoxide and heat detectors as well as sprinkler systems. The Thornbridge is a community and an oasis of calm. The Building is maintained & professionally cleaned weekly & offers a stairway as well as elevator for easy access to all suites. It sits among 5 acres of landscaped grounds, with underground electrical, nature trails and lovingly manicured gardens set around a tranquil pond and overlooked by the Longwood Clubhouse. The Clubhouse includes a games room with ping pong table, pool table as well as a work out area & guest suites. One small pet is allowed, the water & hot water are included in the strata fees. Longwood is next door to the retail shops and services of Longwood Station and conveniently located close to all amenities. (id:46156)
6840 89th Street Unit# 314
Osoyoos, British Columbia
Welcome to Unit 346 – 6840 89th Street, Osoyoos, BC, a well-located 2 bedroom, 1 bathroom condo offering exceptional value in the heart of sunny Osoyoos. This top-floor, corner 2 bed, 1 bath unit is ideally positioned directly across from the Osoyoos Elementary School lower field and just a short walk to Main Street. Located at 346-6840 89th Street, this 2 bedroom, 1 bathroom home places you steps from shopping, coffee shops, restaurants, the post office, medical services, the community centre, and the library, making day-to-day living easy and walkable. Osoyoos is well known for its relaxed, quiet atmosphere paired with vibrant summer living, beaches, golf, and outdoor recreation nearby. This third-floor condo offers 958 sq.ft. of functional living space with in-unit laundry and a practical layout ideal for first-time buyers, retirees, investors, or a low-maintenance vacation property. Long-term rentals (minimum 1 month) are permitted, 1 small pet allowed with approval, and the building features secured entry and elevator access. There are no age restrictions on this building. Whether you are looking for a principal residence, income property, or summer getaway, Unit 346 – 6840 89th Street represents one of the best opportunities currently available in Osoyoos at this price point. (id:46156)
105 20268 54 Avenue
Langley, British Columbia
Well-maintained building offering an excellent opportunity to own a 2bed, 1bath condo in a high-demand, transit-oriented location. This bright and functional home features an updated kitchen renovated in 2022 with high quality finishes, ideal for everyday living and entertaining. The unit includes an accessible roll-in shower, providing added convenience and long-term livability. Spacious bedrooms, a comfortable living area, and large windows allow for abundant natural light throughout the home. Located within walking distance to the incoming SkyTrain, this property offers exceptional future value and easy access to transit, shopping, restaurants, and essential amenities. Ideal for first-time buyers, down-sizers, or investors, Prime location in growing neighbourhood. (id:46156)
117 13623 81a Avenue
Surrey, British Columbia
Welcome to Kings Landing II by Dawson + Sawyer! Built in 2021, this 3 Bed and 2 Bath unit features a well designed open-concept floor plan, sleek finishes, and ample natural light with modern Kitchen, S/S Appliances, Quartz Countertops, Big Island with Storage and Laminate Flooring. An outdoor patio with a garden. Prime location with transit at your doorstep, it is steps away from Bear Creek Park, Costco, and Restaurants. In The catchment area of Bear Creek Elementary and Frank Hurt Secondary. 1 Parking and 1 Storage Locker. Ideal choice for Professionals or Small families. Book your private showing today! (id:46156)
875 Coronado Crescent
Kelowna, British Columbia
Beautifully updated family home in the heart of Kelowna’s sought-after Lower Mission. This 2,520 sq ft split-level residence offers a functional layout with multiple living areas and a private, fully fenced backyard built for entertaining. The kitchen features shaker cabinetry, granite countertops, stainless steel appliances, and a peninsula island with seating that flows into the breakfast nook and out to the pool and hot tub area. A formal dining room and living area with a gas fireplace and bay window provide bright, welcoming spaces, while a sunken family room off the kitchen offers direct access to the backyard. Upstairs are three spacious bedrooms, including a large primary with a 3-piece ensuite and walk-in shower. The lower level adds flexibility with space for a home theatre, office, or gym. The outdoor area is a standout — complete with a separately fenced inground pool, hot tub, pool house, covered patio, kids’ play area, and RV parking. A double garage with epoxy floors and overhead storage adds functionality. Set on a quiet .234-acre lot near Mission Ridge Park and Bellevue Creek Elementary, this home combines practical family living with one of the best locations in the city. (id:46156)
317 599 Pandora Ave
Victoria, British Columbia
COOLEST LOFT IN YYJ! Luxury Heritage Loft in Victoria’s Downtown Core. Welcome to The Vogue—a premier steel-and-concrete heritage conversion offering a perfect blend of historic charm and modern luxury. Located in Victoria’s vibrant downtown core, this exceptional loft boasts over $77,000 in premium upgrades. Step inside to soaring 21-foot ceilings, exposed old-growth beams, and a stunning brick feature wall that add warmth and character. The open-concept living space is bathed in natural light from floor-to-ceiling windows, fitted w Hunter Douglas remote-controlled sheers + blackout blinds ($7,500 value). The gourmet kitchen is a showpiece, thoughtfully designed w custom cabinetry, stone countertops, and a stylish backsplash. Equipped w high-end European appliances, including a Bosch dishwasher ($2,500), Blomberg gas stove ($4,000), Blomberg fridge ($3,000), and premium sink & fixtures ($2,000). The cozy living area features a new Valor gas fireplace (installed 2025, $7,500 value) w custom tile work, creating an inviting focal point. Throughout the home, luxury lighting w dimmer switches ($5,000 value), designer bathroom cabinetry & upgrades ($8,000), built-in desk ($2,500). The spacious upper level features 11-foot ceilings, accommodating a king-sized bed, nightstands, and additional furniture w ease. The ensuite bath offers expansion potential, while the main-floor powder room was previously a full bath and can be converted back if desired. Enjoy your private 17-foot balcony w an irrigation system, perfect for outdoor relaxation. Additional conveniences include radiant floor heating, in-suite laundry, a large storage unit, and a secure parking space. Located in the heart of Victoria’s downtown heritage district, The Vogue offers walkable access to the city’s best restaurants, cafés, boutiques, and entertainment. With its extensive upgrades, high-end finishes, and unbeatable location, this is an incredible opportunity to own a truly one-of-a-kind luxury loft. (id:46156)
1105 707 Courtney St
Victoria, British Columbia
The most refined and design-forward offering currently available at The Falls. This is 1105, a corner, harbour-sunset-facing 2-bedroom + den, 2-bath, in-suite storage room, and nearly 1,200 sqft of magazine-featured interior space. This custom residence stands apart with tailored upgrades and bespoke detailing throughout. Fully reimagined in 2021 with curated materials: real wide-plank walnut hardwood floors, custom Thomas & Birch kitchen millwork, quartz countertops, Buster+Punch hardware, and updated appliances. A modern fireplace anchors the living space, framed by in-set LED wall lighting. Functional updates include new heat pump w/ AC, new full-sized laundry, and two-layer blackout blinds in each bedroom. A true turn-key home w/ high-end furniture included and exclusivity to upscale amenities - pool, hot tub, and gym. Located steps from Victoria’s best dining and cultural landmarks, Unit 1105 is a rare blend of unique & timeless design, function, and lifestyle. (id:46156)
204 335 Beechwood Ave
Victoria, British Columbia
Introducing Summerhouse — Aryze Developments newest collection of homes in the cherished coastal neighbourhood of Gonzales in Victoria, BC—just steps from the Salish Sea. Every home at Summerhouse is designed with quality and care. All homes feature oversized windows with custom light filtering window coverings, locally sourced millwork and a designer lighting package. Bathrooms are finished with Italian sourced continuous tilework, modern floating vanities with undermount lighting and premium quality European quartz countertops. Kitchens showcase a comprehensive, fully integrated Bertazzoni appliance package and custom-crafted floor to ceiling millwork. This particular home offers the unique experience of a 314 sqft, south/east and west exposed terrace, overlooking the serene Gonzales neighborhood. The outdoors is carried in as the extra large corner windows flood the main living space with sunlight, enhancing both the views and sense of openness. The main bedroom provides a walk-through closet that allows access to your main bathroom from your main living area and your bedroom. With over four miles of waterfront and scenic trails just beyond your door, Summerhouse is an invitation to live beautifully—where architecture, community, and the coast come together. (id:46156)
3832 Old Okanagan Highway Unit# 3106
Kelowna, British Columbia
Priced $20,000 below assessed value and move-in ready, this West Kelowna condo presents a great opportunity to start a new chapter. It offers a clean, blank canvas for you to create your ideal space. The patio is large enough to host friends and family and is among the most private in Miravista. The virtually staged images and attractive price highlight the potential of this space - there's room for you to make it your own. Enjoy an easy lifestyle with the convenience of simply being able to lock and go. The suite features a great room layout with bookend bedrooms and a den, perfect for a home office or extra space. Convenience is just a short walk to groceries, pharmacy, banking, and medical offices, with larger shopping centers a few minutes' drive away. Plus, enjoy the best of the Okanagan with nearby cideries, wineries, and scenic walking trails. The complex offers indoor heated parking, a year-round hot tub, and a seasonal outdoor pool, everything needed to enjoy all seasons. Located in a well-maintained community with an on-site admin office, amenities room, and guest suite, this property combines comfort and convenience. The strata fees cover heating, cooling, water, waste removal, landscaping, and snow removal. This condo offers a turnkey lifestyle and a blank canvas ready for your personal touch. (id:46156)
641 Shuswap Road Unit# 228
Kamloops, British Columbia
Welcome to 228-641 Shuswap Road E in the highly sought-after gated community of Sienna Ridge! This immaculate home has luxury finishes, smart technology, and resort-level comfort all just minutes from downtown Kamloops. Inside, a seamless open-concept layout is enhanced by soaring ceilings, natural light, and quartz countertops throughout the entire home, including the laundry room. The chef’s kitchen offers high-end appliances, a large island, and generous prep space that flows effortlessly into the dining and living area—perfect for entertaining or enjoying cozy evenings by the fireplace. The primary suite serves as a private retreat, featuring a beautifully updated ensuite with heated floors, upgraded double vanity, and a beautifully tiled walk-in shower with body jets and a rain head for a true spa-like experience. Downstairs, a true wine enthusiast’s dream! A custom temperature-controlled wine cellar with Sapele wood racking, and a built-in wet bar with imported tiles to give that extra dreamy feel! With a movie theatre featuring surround sound as well, this area makes for a perfect hosting space or wine tasting event for your friends and family! Outside, the private, low-maintenance yard with covered patio, creating the perfect setting to unwind. Every detail of this home has been thoughtfully curated for style, comfort, and functionality - simply too many to list! A must see in person home! (id:46156)
15751 98a Avenue
Surrey, British Columbia
Perfectly set in a quiet Guildford cul-de-sac, this 2-level family home offers warm, functional spaces and thoughtful updates throughout. The main level features bright gathering areas, a cozy fireplace, a versatile den, and a spacious family room that flows from the updated kitchen. French doors open to a cedar deck overlooking a peaceful, private backyard-ideal for outdoor meals and quiet mornings. Upstairs, 3 calming bedrooms include a dreamy primary suite with a spa-inspired ensuite. Recent updates include fresh paint, enhanced garage finishing and heating upgrades. Perfectly placed for families who want both comfort and convenience. (id:46156)
350 Fleming Road
Kelowna, British Columbia
Rare high-exposure corner assembly in Kelowna’s growth core! First time offered, this 0.56-acre, 2-lot land assembly has been a multigenerational homestead for nearly 60 years & now presents outstanding potential for multi-family redevelopment in one of the city’s most active corridors. Currently zoned MF1, with potential under MF2 (buyer to verify), the site could support up to 3 storeys & a possible 1.70 FAR. Even more upside under the 2040 OCP, which designates the site CNHD—opening the door to greater density & mixed-use opportunities. Located on a quiet, pedestrian-friendly street yet steps to Ben Lee Park, schools, shopping, transit & daily amenities, the site delivers unbeatable convenience for both current & future residents. Rutland also serves as a key support area for UBCO, ideal for student housing, rentals, or longterm investment. Impeccably maintained properties, featuring beautifully landscaped yards w/ fruit trees and gardens + solid homes w/ walk-outs already plumbed & wired for suite potential--perfect for multi-gen living, or, rental income today & strong redevelopment prospects for tomorrow. Projected rents of $8,000/month offer excellent holding income while development plans take shape. With a nearby site recently approved for a 20-unit project, this assembly is primed for success. Offered at $2,300,000 for both 1090 Houghton Rd & 350 Fleming Rd. Option to add 0.34acre property increasing the package to 0.91 acres and a nearly 170' X 240' corner lot. (id:46156)
303 Whitman Road Unit# 106
Kelowna, British Columbia
Welcome to #106 – 303 Whitman Rd, a beautifully updated 2 bedroom, 2 bath condo in the heart of Glenmore. Offering 993sqft of comfortable living, this home combines modern finishes with everyday convenience. The open layout is enhanced by 9’ ceilings, durable & attractive vinyl flooring, and LED lighting throughout. The interior features fresh paint, new walls, ceilings, and fixtures, while the kitchen shines with quartz countertops, stainless steel appliances, undermount lighting, and a brand new faucet. The generous primary suite boasts two windows, a large closet, and a stylish barn door, while the second bedroom provides ample storage. Two north facing patios invite you to relax outdoors, complete with a gas hookup for BBQs. Bathrooms were tastefully redone in 2018/2019, adding to the home’s modern appeal. Practical perks include in unit laundry, secure underground parking, and a storage unit just across the hall. Strata fees remain affordable at $386/month, covering gas, water, and insurance. Residents enjoy access to a gym, games room, amenities lounge, wood shop, bike storage, and more. Also in the complex is a well appointed guest suite available for $50 /day. With shopping, schools, trails, and transit all within walking distance, this condo offers the perfect blend of lifestyle and location. (id:46156)
174 176 Street
Surrey, British Columbia
Incredible Opportunity Steps from the Pacific Hwy Border! This just-under 1 acre (.998) property is perfect for a home-based business, equipment storage, and more - complete with a beautifully maintained 3,143 sq ft 5 bed / 3 bath home. Roof & furnace recently replaced. The primary bedroom is on the main and the wide-open floorplan includes a dedicated office with separate entrance. Huge front deck and swim spa/hot tub area to enjoy the summer! Tons of outdoor space for parking, storage, containers, or equipment, plus a bonus 800 sq ft container "man-cave"! Power is already in place for a future shop or outbuildings. Properties like this rarely come available-don't miss it! (id:46156)
B120 8150 207 Street
Langley, British Columbia
South facing 2 Bedroom, 2 Full Bath Home with Expansive private patio at Union Park - Willoughby Heights! This bright and spacious garden-facing ground-level home offers a highly functional open-concept layout, with the living, dining, and kitchen on one side, and both bedrooms and bathrooms on the other for optimal privacy. Built by Polygon, it features a gourmet kitchen with quartz countertops, stainless steel appliances, a gas range, soft-close cabinetry, and a large island. The spa-inspired bathrooms are finished with imported porcelain tile flooring and custom cabinetry. Enjoy seamless indoor-outdoor living with a huge south facing private patio. perfect for entertaining or relaxing. Union park offers resort style amenities in a vibrant community setting. (id:46156)
1827 97th Street
Osoyoos, British Columbia
. 35 acres of rural living yet minutes away from town. Rancher with stunning views, great location for a small hobby farm. An established chicken coop and a small flock of chickens currently are maintained on the property. This walk-in rancher features a bright open design with a spacious kitchen, dining room, living room, master bedroom, bathroom, and two additional bedrooms all on the main floor. Newer large windows flood the home with natural light and offer picturesque views. Step out from the dining room onto the amazing updated deck, perfect for enjoying the spectacular views of orchards, vineyards, and the valley. The daylight basement offers versatility and can be converted into a studio suite, making it perfect for Airbnb potential. This level also includes a large flex room, laundry, bathroom, and ample storage space. Additional highlights include a workshop, fruit trees, garden shed, garage, chicken coop and plenty of extra parking for RVs or boats. The front yard is fully fenced ensures security and privacy. Large lot with lower taxes offers endless possibilities.... Call for all the details. (id:46156)
2455 Westwood Drive
Penticton, British Columbia
This fantastic 3-bedroom, 3-bathroom rancher with walk out basement offers the perfect layout for any age demographic. Live on the main level while your adult children visit or start your family with the children's rooms being on the main. Step inside the home and you will be taken away with the high ceilings, open floor plan of living room to dining room, lots of windows and sliding door to add with tasteful color selections. Home has been freshly painted, new flooring, new carpet in the basement level, new primary ensuite, all exterior doors and windows painted and a new dishwasher. From the great room you enter the bright and spacious kitchen with breakfast nook and a gas fire place. You can enjoy this room for every season. The main level features a comfortable living room, dining room, primary suite, two additional bedrooms, and a bathroom that balances style and comfort. The recreation room is complete with new carpet and a large slider with access to the gardens below. This area is perfect for the kids and off the rec room is an unfinished basement area which would work for more bedrooms, home gym or home office. Located just below this home is a local subdivision that has an outdoor skating rink, basketball courts and children's park. This is all for your personal use. No poly b plumbing (id:46156)
803 Fairview Road Unit# 312
Penticton, British Columbia
This well-maintained two-bedroom, one bath corner condo offers a great opportunity to enjoy a simple, affordable lifestyle in a convenient Penticton location. The building is well managed and cared for making it an appealing option for first time buyers, downsizers, or investors. The corner unit layout provides lots of windows and natural light, with a comfortable floor plan that includes two spacious bedrooms, a generous living room, and a functional kitchen with a dining nook. There are nice updates throughout, making the space move in ready while still allowing room to add your own touches. The east facing deck is a great spot to enjoy the morning sun. Shared laundry is conveniently located on the same floor, and the unit includes covered parking for one vehicle. The location is perfect for those who like to walk, close to shopping, the farmers market, public library, Okanagan Lake and beach, parks, gyms, and everyday amenities, making it easy to enjoy downtown Penticton without relying heavily on a vehicle. With a low monthly strata fee of $388.00 this condo offers solid value in today’s market. This is a Pet-free building. (id:46156)
8298 151a Street
Surrey, British Columbia
Great Location! Exclusive Shaughnessy View Subdivision of West Fleetwood! Located in a quiet Cul-de-sac with wide open streets on a massive 9133 sqft lot. This is a custom built home with lots of space. 8 beautiful spacious bedrooms and 6 bathrooms including the 2 bedroom basement suite. May have potential to build another 1 bedroom basement suite! Upstairs has 5 bedrooms 3 full bathrooms. Updates include new hot water tank, granite countertops, washer/dryer and fence updated in 2020. Roof 2015, 10x10 shed. Back lane access, bring your RV and toys! Enjoy outdoor entertaining in your 12x16 custom gazebo and huge concrete patio only 4 years old. Conveniently located steps to Guildford Golf & CC, Maple Green Elen, Enver Creek Sec. Easy to Show. (id:46156)
79 8413 Midtown Way, Chilliwack Proper South
Chilliwack, British Columbia
Very well kept 3 storey townhouse with 3 bedrooms and 4 washrooms + Large Flex room on main floor and view from all rooms. This home features A/C ,tiled gas fireplace, gas stove and primary bedroom with 12' vaulted ceiling and the open concept main floor 9' ceilings, large kitchen Island and spacious living area.Town house is in central location with lots of visitor parking. Backing into Meadowbrook park for added privacy and fenced yard, deck with cover area. Easy access to all major routes. (id:46156)
1910 Pineridge Drive
Invermere, British Columbia
Where quality craftsmanship meets breathtaking views. This stunning 5-bedroom, 3-bathroom home sits in one of Invermere’s most desirable neighbourhoods, offering privacy, comfort, and panoramic vistas of the Rocky Mountains and Columbia Valley—from Radium to Fairmont, with glimpses of Lake Windermere. Thoughtfully designed with high-end finishes throughout, the home features maple hardwood flooring, vaulted alder ceilings with skylights, and large-format ceramic tile in the kitchen and baths. The gourmet kitchen includes stainless steel appliances and flows seamlessly into the open-concept top-floor living space, where oversized windows and an expansive deck invite you to soak in the spectacular scenery. The spacious primary suite is a true retreat, complete with a walk-in closet and a luxurious 5-piece ensuite featuring his and her sinks, jetted soaker tub, and large tiled shower. Downstairs, you’ll find heated floors in both the finished basement and oversized double garage. Outdoors, enjoy a fully fenced backyard oasis with a hot tub, garden, greenhouse, and shed—perfect for entertaining, relaxing, or growing your own produce. The home is non-strata, giving you the freedom and flexibility to make it your own. Ideally located near biking trails, parks, pickleball courts, and schools, and just minutes to downtown Invermere, Kinsmen Beach, Panorama Mountain, and world-class golf. Experience the perfect blend of luxury, comfort, and adventure—right from your doorstep. (id:46156)
#1 20942 Snowflake Crescent
Mission, British Columbia
Discover Sasquatch Mountain, make an investment in real estate & family time! In arguably the best location on the mountain, this SKI IN/SKI OUT custom vacation property is sure to impress. This luxury 1/2 duplex offers 5 beds, 5 full baths on the top floor with another full bath in the basement. The main floor showcases wide open entertaining areas & sweeping mountain views. The great room is centered by a warm fireplace with ample seating all around. The kitchen features extensive cabinetry, massive island, and clean site lines to the rest of the main floor. Not a local? Come and go at your leisure while collecting short term rental income while you're away. This quality and thoughtfully built duplex comes furnished and ready to go, start making cherished family memories this season! (id:46156)
272 Green Avenue Unit# 402
Penticton, British Columbia
Enjoy easy, low maintenance living in this bright and welcoming condo designed for comfort and convenience. The open concept layout connects the living and dining areas to a spacious, updated kitchen featuring a newer brushed-finish appliance package and plenty of cabinetry perfect for everyday living without the upkeep of a larger home. Two generously sized bedrooms, with the primary offering a private two piece ensuite. Step into the enclosed east facing balcony and start your mornings with warm sunshine and peaceful mountain views a perfect spot for coffee, reading, or simply unwinding. This home includes in unit laundry, covered carport parking, and a private storage locker. The well managed 55+ complex offers a social room, and games room creating a friendly community atmosphere for those looking to stay active and connected. Ideally located within walking distance to Walmart, Starbucks, transit, and scenic Shaka Lake, this is a wonderful opportunity for downsizers seeking comfort, simplicity, and a convenient Penticton lifestyle. Hot water is included in the condo fee (id:46156)
235 Aylmer Road Unit# 29
Chase, British Columbia
Don't miss your chance to buy this beautiful home on a bare land strata lot in Chase BC. This home is located at Whitfield Landing which is located on minutes away from downtown Chase. Chase is located on the Little Shuswap Lake and has all the necessary amenities with schools, parks, golf and boating all within a short distance from your front door. This 2024 Moduline Cornerstone is 896 sq/ft and boasts 2 large bedrooms, an open floorpan, modern decor with kitchen appliances all included. Monthly Bare land strata fees are only $83. Indulge yourself in Chase living, don't delay your viewing this home will sell fast. (id:46156)
47 2520 Quinsam Rd
Campbell River, British Columbia
This single wide is situated on a large corner lot. It needs a little TLC but with some paint and some new fixtures this could become a geat affordable entry into the market. The 2nd bedroom could be converted back into 2 separate bedrooms for a 3 bedroom home. Perfect for young families as the park has not age restrictions and allows for pets (with park approval). The yard is also large enough for kids and you pet to play in. (id:46156)
2576 Sandstone Green
Invermere, British Columbia
For more information, please click Brochure button. Located in Invermere's desirable Castlerock community, this spacious 3-bedroom, 3-bathroom home is perfect for full-time living or as a vacation getaway. Located on a corner lot of a quiet cul-du-sac, it's just minutes from downtown, local schools, shops, and the beautiful Lake Windermere. Step inside the bright, open main floor to find 28' vaulted ceilings and hardwood floors. The house is finished with granite countertops and hemlock trim. The master bedroom features walk-in closet and full ensuite bathroom with his and her sinks and showers. Large covered deck with an outdoor wood fireplace that offers a peaceful space to relax. The upper loft area is a flex space with mini wet bar. Head to the basement with ten foot ceilings and you'll find a large family room, one additional bedroom and another full bathroom. There is an additional room in the basement currently being used as a storage/laundry room that could be easily converted back into a fourth bedroom or office. This home features a 22x35 heated garage with 220v electrical wired in, and a 10' tall door. There are many heating options including electric forced air furnace, wood boiler for in-floor heating, basement wood stove, wood burning fireplace(s). Great value and priced to sell. (id:46156)
600 Sarsons Road Unit# 203
Kelowna, British Columbia
Experience elevated living at Southwind at Sarsons in Kelowna’s sought-after Lower Mission. This top-floor corner suite features soaring vaulted ceilings, premium finishes, and high-end appliances. With over 1,400 sq. ft. of thoughtfully designed space and a spacious partially covered deck, the home offers an ideal blend of luxury and comfort. Residents enjoy two secure underground parking stalls and exclusive access to a first-class clubhouse, complete with an owner’s lounge, fully equipped gym, hot tub, and a stunning indoor/outdoor pool. Situated in the heart of the Lower Mission, this award-winning development provides a maintenance-free, lock-and-go lifestyle—an exceptional choice for those seeking quality, convenience, and refined living. (id:46156)
3271 196 Street
Surrey, British Columbia
Opportunity to acquire Light Industrial (IL) 1 acre of flat land in the prime area of Campbell Heights Business Park. Two properties adjacent to the subject property on the south side have 3rd reading from the city of Surrey for rezoning. Services will be at the property line once the adjacent property is developed. Check with the city for details. (id:46156)
995 Graf Road
Kelowna, British Columbia
Welcome to this beautifully updated 5-bedroom, 3-bathroom family home in a quiet, family-friendly neighbourhood surrounded by orchards and nature. Set on a generous lot with expansive front and back yards, this property offers exceptional outdoor space, underground irrigation, and ample parking for RVs, boats, and all your recreational toys. The west-facing orientation fills the home with plenty of natural light, while offering stunning mountain, lake, and skyscape views. Both levels are thoughtfully designed for entertaining, each featuring cozy wood-burning fireplaces and inviting living areas perfect for gatherings. Recent updates include fresh interior paint, updated furnace, hot water tank, air conditioning unit, windows, and stainless steel appliances, providing peace of mind and modern comfort. The spacious backyard includes a private gate with direct access to Hartman Park, creating an ideal setting for families. Located close to schools, the YMCA, and less than 15 minutes to the airport, this home blends rural charm with everyday convenience. A rare opportunity to enjoy space, privacy, and a strong sense of community in one of Kelowna’s most desirable settings. Book your viewing today! (id:46156)
167 3160 Townline Road
Abbotsford, British Columbia
FULLY RENOVATED 5 bed, 3 bath end unit with dbl garage well located close to High Street Shopping Centre. Thousands spent on high end renovations inc. white shaker kitchen with quartz counters, ss appl and tile floor. Large Primary bdrm with walk-in closet, luxurious 5 pce ensuite inc. custom shower with heated bench and floors, double sink vanity. Nicely updated main bath with tile feature wall and custom cabinets. Downstairs inc a 2nd Primary Bdrm with elec. f/p feature wall, walk in closet with make up table and access to rear patio. 2 more good size bdrms. Rec room with elec. f/p stone feature wall and large screen tv. Fabulous 5 pce bath with custom walk in shower soaker tub combo. Custom mouldings, new carpets and lighting throughout. All Poly-b has been upgraded to PEX! (id:46156)


