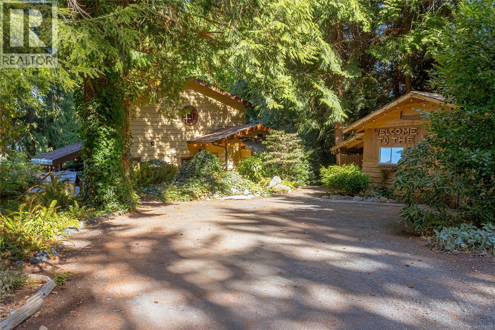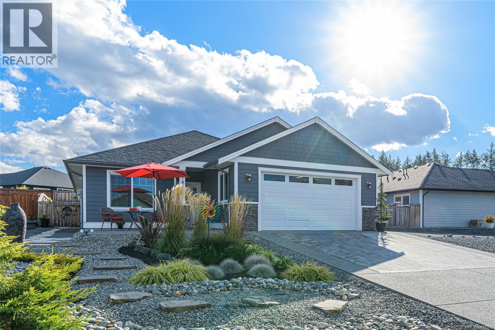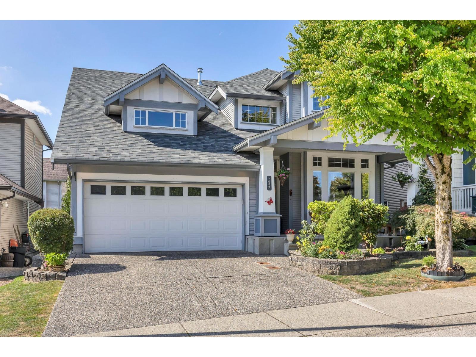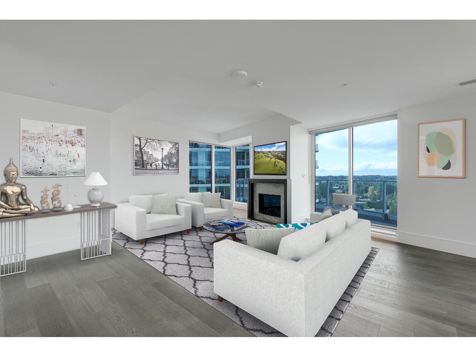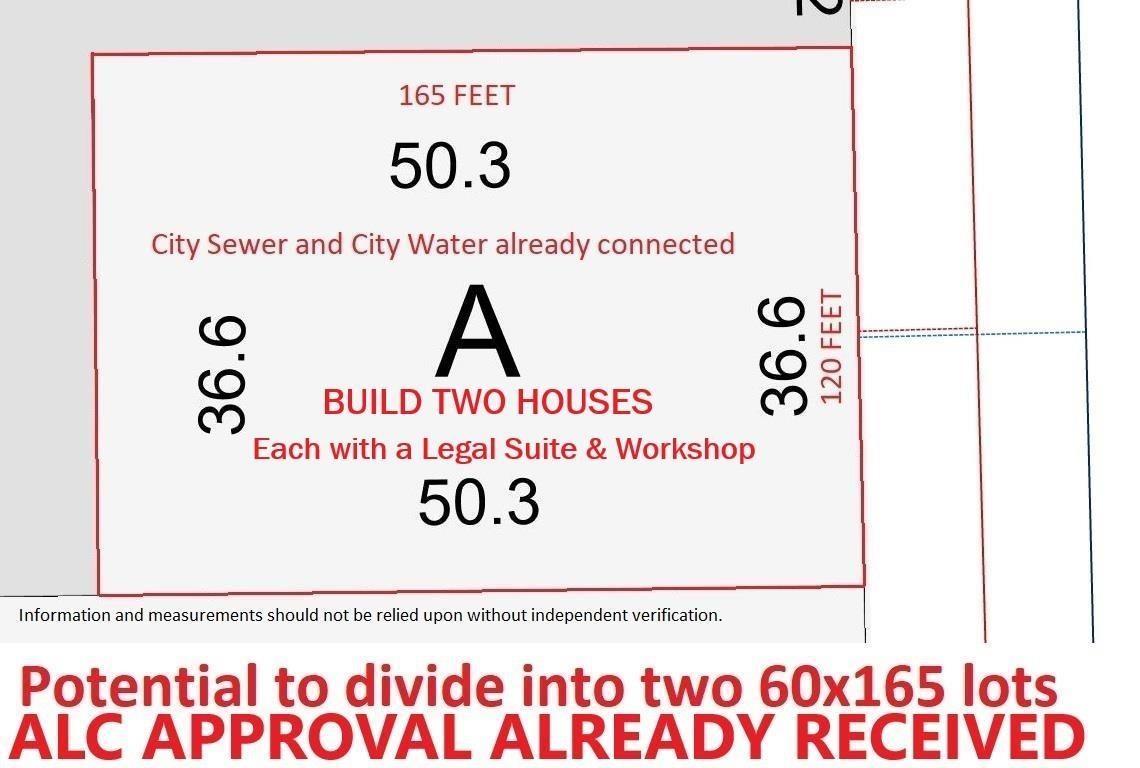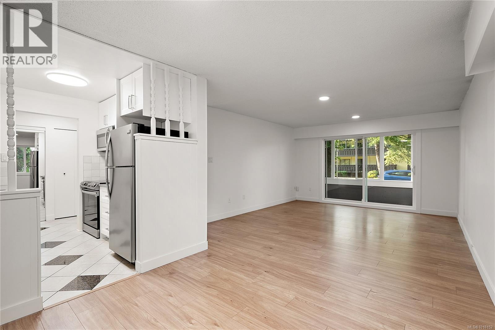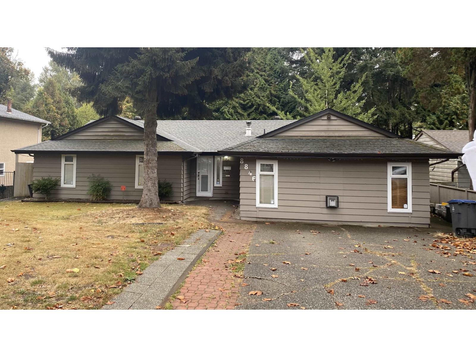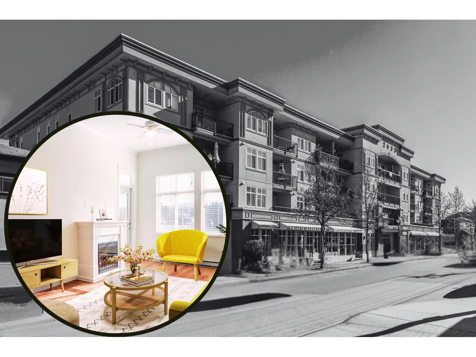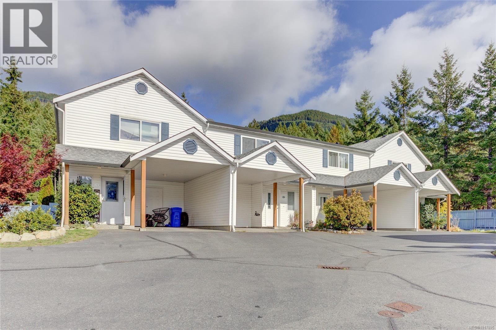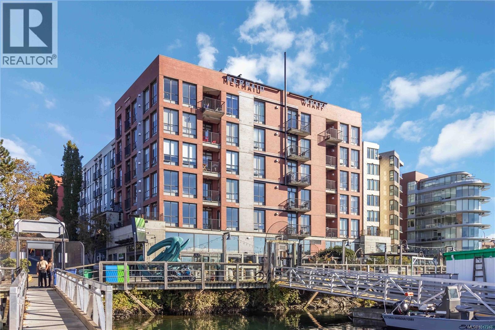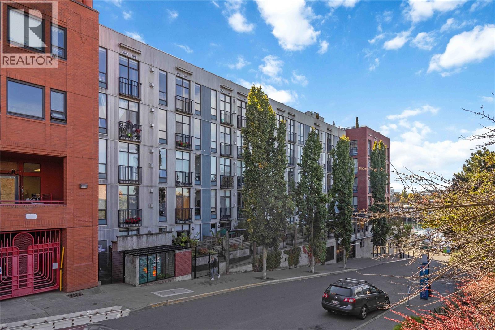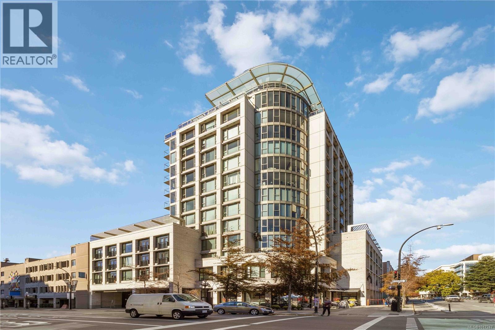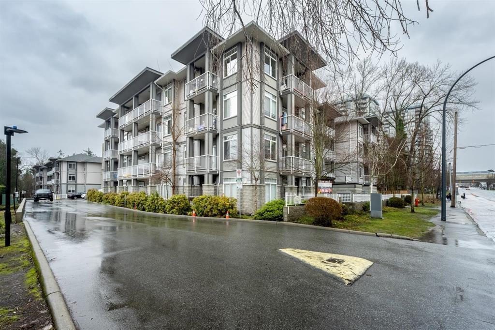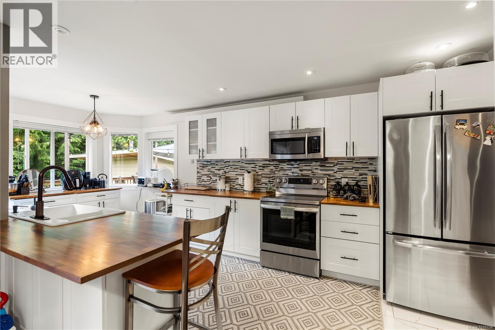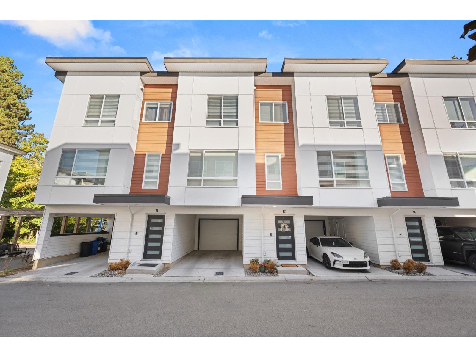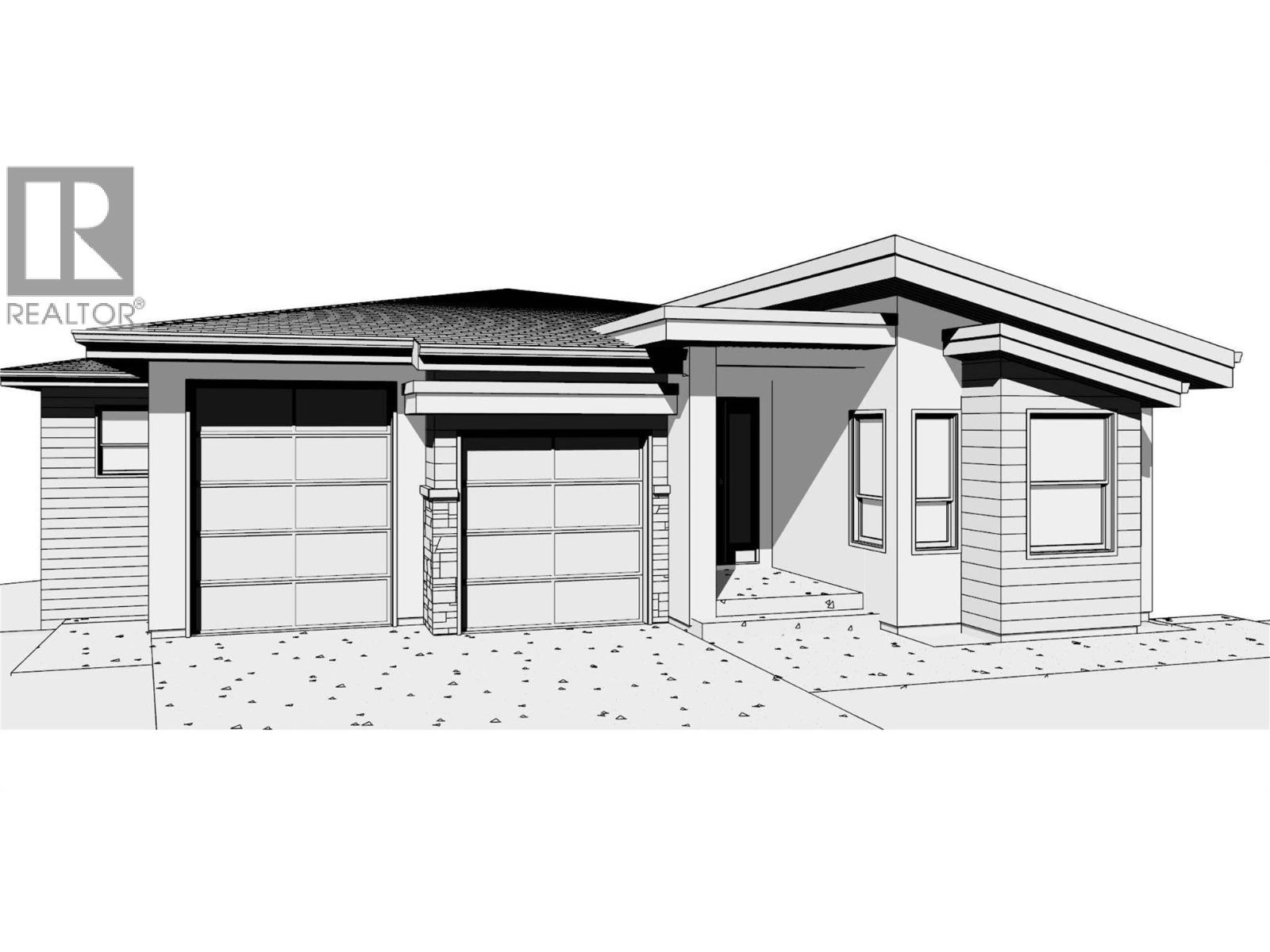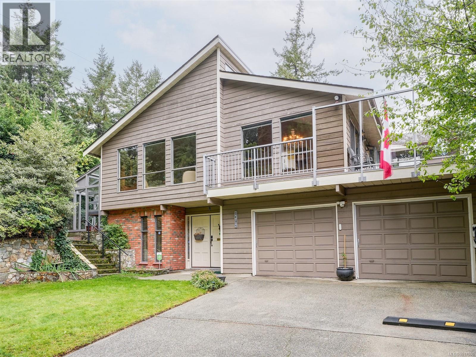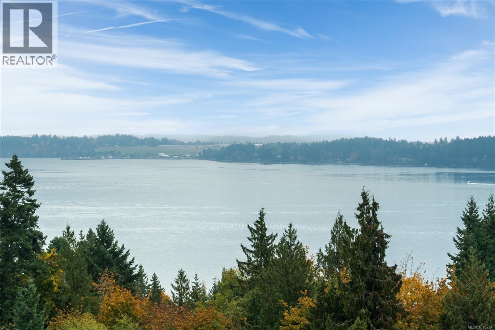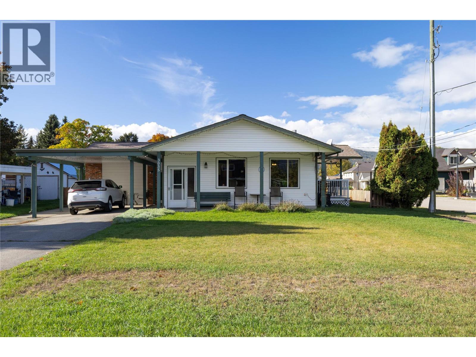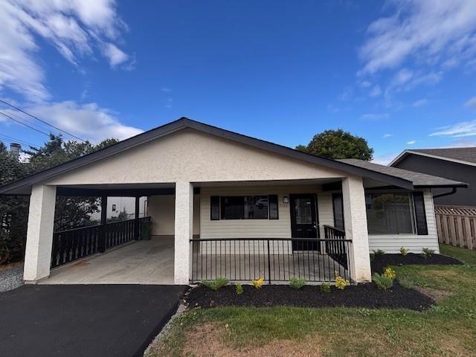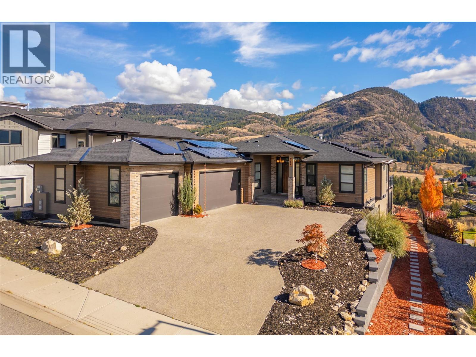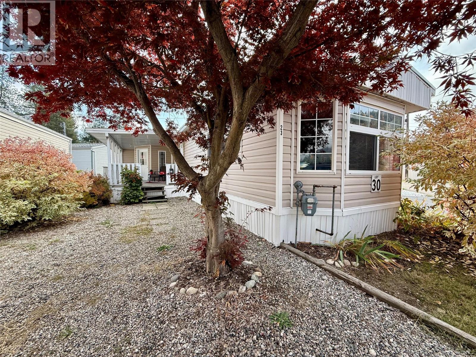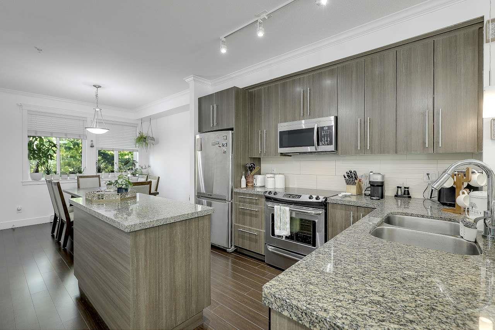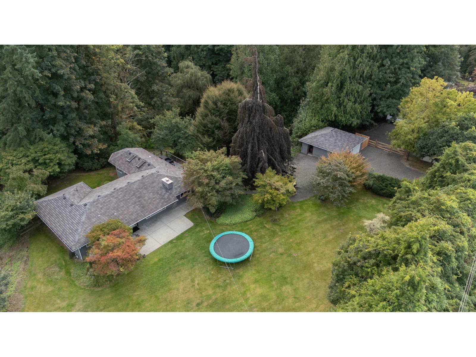235 Spearfish Rd
Qualicum Beach, British Columbia
A unique opportunity if you’re looking for something truly different. This island lifestyle retreat sits on 5.23 acres of private, high-bank oceanfront in Qualicum Beach, where spectacular sunsets over the Salish Sea, Hornby & Denman Islands, and the distant Coastal Mountains create a breathtaking backdrop. From sunrise to sunset, shifting seascapes with orcas, eagles, and passing watercraft bring the coastline to life, while a flowing artesian spring provides the property’s water source. This handcrafted 3-bed, 1-bath cottage feels like a rustic coastal retreat—a whimsical treehouse tucked among tall firs with wood accents, bay windows, and inviting nooks. Nautical porthole windows reflect the spirit of West Coast living, while bridges, walkways, and an outdoor shower add individuality and charm. The conservatory-style dining and great room frame the ocean views, complemented by a renovated island kitchen, refreshed bath, and several newer windows that preserve the home’s character. Second-floor roughed-in plumbing offers flexibility for a future bath. Outside, perennial plantings, ivy, and ferns create lush groundcover beneath the trees, and a steep path leads to ~150 ft of bluff waterfront. Septic field believed to be original. Detached workshop and gated entry enhance privacy, character, and home-based business potential. Zoning permits a second home, which could be built on the other side of the ravine, with access off of Polegate Rd. Decking, greenhouse, workshop and gas fireplace require attention/replacement, offering an opportunity to add value. Price reflects the property being sold as is and it’s current condition. Just minutes to Qualicum Beach amenities, Arrowsmith Golf Club, marinas, and sandy beaches—this rare offering captures the essence of West Coast living: rustic, timeless, and deeply connected to nature. Measurements are approximate and should be verified by buyer if important. (id:46156)
1862 Harrier Rd
Cowichan Bay, British Columbia
Open concept rancher in the quaint seaside village of Cowichan Bay. This 1684 sqft, 3 bed 2 bath home features: Mountain & park views, Heat pump with forced air natural gas furnace, Natural gas fireplace, hot water on demand, 9 foot ceilings, Double garage, RV parking, Ensuite bathroom, Walk in closet, Hardi plank siding with stone features, Thermal windows, Rear & front patio, Crawl space for storage, Laundry room, and New home warranty. Great location within walking distance to the ocean, marinas, shopping, restaurants, recreation, parks, trails, and more. A perfect opportunity to enjoy the Cowichan lifestyle. Explore the 3-D walkthrough for previewing. Call your agent today to book a showing. Quick possession may be possible. (id:46156)
7037 201 Street
Langley, British Columbia
LOCATION! ACROSS FROM RC GARNET PARK; KIDS WALK TO SCHOOL! Welcoming veranda invites you into Open & bright 5 bedroom, 4 bath home. Living area includes flexible living/dining rooms & open kitchen/family room space w/overheight ceilings, true hardwood floors & gas fireplace. Main floor access onto sundeck overlooks fenced yard, gardens & patio. Commercial grade awning allows cover when wanted! Primary bedroom feat. vaulted ceiling, space for King bed, ensuite w/dbl sinks, sep shower, soaker tub + walk-in closet. Generous sized rooms- teenagers will appreciate the space. Full basement w/sink, full finished bath & 2 bedrooms. Separate entry. No suite, but suite-able. NEW ROOF JULY 2025, GUTTERS REPLACED SEPT. 2025. PERFECT LOCALE FOR DAYCARE!! (id:46156)
1401 1501 Foster Street
White Rock, British Columbia
A rare offering at Foster & Martin - two premier units combined into one stunning 2,300 sq. ft. 3 bed, 3 bath + den residence. Enjoy panoramic 180° ocean, Mt. Baker & North Shore Mountain views from every room and a 419 sq. ft. wrap-around balcony. Features floor-to-ceiling windows, hardwood floors, A/C, gas fireplace, and a chef's kitchen with Miele appliances and large island. Includes 4 parking spaces, 2 lockers, and access to a 10,000 sq. ft. Health & Wellness Centre with pools, sauna etc. (id:46156)
1361 200 Street
Langley, British Columbia
RARE FIND! Zoning allows two full sized houses, each with a suite & each with a workshop on the one property or subdivide/stratify if you want. Gorgeous 120'x165', 0.45ac Private Parklike property on CITY SEWER & WATER. RU-1 zoning - ALC approval received for stratification. Spacious partly updated rancher with huge basement & a triple garage/workshop. Private west exposed rear yard with perimeter hedge. Loads of parking. Across the street from the Incredible 1,352 acre Campbell Valley Park with miles of nature & horse trails at your doorstep. High efficiency furnace, vinyl double windows. 3 bedrooms, 2 bathrooms (3 pce ensuite), large living rm + a basement - great for the games room, media room & loads of storage. Rent & hold as an investment, or build your dream homes. Zoning allows parking for commercial truck. Fantastic South Langley Location - close to everything & quick US border & Hwy access. (id:46156)
101 1124 Esquimalt Rd
Esquimalt, British Columbia
Be the very first to enjoy this fully renovated interior in Aug of 2025 with Modern finishes and a fresh, open feel make it move-in ready, with a layout that balances spacious bedrooms, a bright living area, enclosed patio & ample in-unit storage. The building itself has already tackled major exterior projects—roof, siding, windows, and balconies are done in 2024 giving you peace of mind. Even better, the strata is proactively planning future upgrades, including refreshed common areas, a new elevator, and plumbing improvements to accommodate in-suite laundry and additional bathrooms. Here, convenience is part of everyday life. With a Walk Score of 86, you’re steps from groceries, REC-Center, cafes, schools, parks, and transit, and only minutes to downtown Victoria. (id:46156)
8846 Queen Mary Boulevard
Surrey, British Columbia
IDEAL FOR BUILDERS ! (Prime Area), INVESTORS ! ( Excellent rental potential) , OR FIRST-TIME HOME BUYERS! Listed below City Assessment Value ($1,354,000) . Spacious 1,884 sq. ft. rancher, 3 bedrooms, 2 full bathrooms on large, flat, 7,212 sq. ft. lot. Special features include open concept with vaulted ceilings in huge 21.5" x 20'4" living room, a 20' x 19'3" games room with full sized Wet Bar complete with wine & beer fridge, 2 gas & 1 electric fireplaces. Perfect home for family, great neighborhood. walking Distance to Walmart, School Bus Services & Dasmesh Darwar Gurudwara ( Sikh Temple). Don't miss this one !!! (id:46156)
411 2632 Pauline Street
Abbotsford, British Columbia
This top floor unit has everything you need in a condo! Check out the soaring 10' ceilings & breathtaking panoramic views-from Mt. Baker to Mission-right from your private balcony. Freshly PAINTED...nothing to do but move in!! Big windows, kitchen w/granite counters, S/S appliances & stylish light fixtures too! Whether you're looking for a modern living space or a prime investment opportunity, this condo is an excellent choice! Nestled in the heart of historic downtown Abbotsford, you'll be steps away from charming cafés, local shops and top-rated restaurants. Parking stall has a plug right next to it (great for EV charging!) 2 pets allowed! Still want more info? We've got more to share...just visit listing REALTOR® website! (id:46156)
26 215 Madill Rd
Lake Cowichan, British Columbia
Well-maintained 3-bedroom townhouse in the family-friendly community of Lake Cowichan Estates. The main level offers a bright kitchen with new appliances, dining area, spacious living room, and a convenient half bath. Upstairs features the laundry area, 3 bedrooms, and a full bathroom. The property also offers a fully fenced private backyard and covered carport parking. Conveniently located for easy commuting and close to schools and all the amenities of Lake Cowichan. No rental restrictions and pets permitted. (id:46156)
118 409 Swift St
Victoria, British Columbia
A rare downtown gem, this ground-floor Mermaid Wharf condo redefines urban waterfront living! The only unit with a private hot tub, this stylish retreat offers an open-concept design with polished concrete floors, quartz counters, slate appliances, and a gas fireplace. Thoughtful upgrades include motorized blackout blinds, a Murphy bed frame, and a new LG wash tower. Step outside to your private patio with direct access to the waterfront walkway or head up to the rooftop deck with BBQs and panoramic harbour views. Secure underground parking and storage add ease, while vibrant shops, cafes, and restaurants are just steps away. This one won’t last! (id:46156)
114 409 Swift St
Victoria, British Columbia
Discover downtown sophistication in the largest unit in the building at Mermaid Wharf! This newly renovated 1-bedroom + den condo blends industrial charm with modern elegance, featuring brand-new stainless steel appliances, a stylish barn door, and fresh paint throughout. Soaring ceilings and oversized south-facing windows fill the space with natural light, while a cozy gas fireplace adds warmth and character. The versatile den with Murphy bed is perfect for guests or a home office. Step outside to your private ground-floor patio and embrace the downtown lifestyle, just steps from the ocean, cafes, and boutique shopping. (id:46156)
507 760 Johnson St
Victoria, British Columbia
Live in style at The Juliet! This bright, open 1-bedroom condo is offering the perfect blend of lifestyle and investment. The modern kitchen features stainless steel appliances and granite counters, while the spacious living area opens to a large patio, your downtown retreat. The unit includes in-suite laundry, secure parking, and a storage locker. Enjoy sweeping city views from the rooftop patio, complete with BBQs and lounge space. Pet-friendly with no rental restrictions, and just steps from restaurants, shops, and Victoria’s vibrant core. This is downtown living done right! (id:46156)
519 13277 108 Avenue
Surrey, British Columbia
Convenient North Surrey location. Just steps to skytrain, shopping, schools, entertainment. Spacious 598 square feet 1 bedroom apartment in well run, problem free PACIFICA complex. Top floor, high 9' ceilings, big windows, sunny Western exposed balcony. Modern open floor plan with plenty of natural light. In suite laundry. Laminate floors, natural wood kitchen. Very clean. Move in condition. Secure double-gated 1 underground parking, 1 storage locker. One cat, no dogs. (id:46156)
5839 Blythwood Rd
Sooke, British Columbia
Welcome to 5839 Blythwood. This four bedroom home includes a primary bedroom on the main floor and has been beautifully updated throughout the years. This home also includes a large flex space with separate entrance that could be converted into a suite. Sitting on a large, 0.58 acre lot, there is plenty of space for vehicles with a large 700 sf shop with a separate 100 amp service, and storage shed. Just minutes from parks, schools, the Galloping Goose, dining, and transit, this exceptional home blends modern upgrades with classic charm. and is ready to welcome its new owners. Call today! (id:46156)
10 27640 Lantern Avenue
Abbotsford, British Columbia
Welcome to Lantern Park in the charming Aldergrove Aberdeen area! This 4-bedroom townhome features a thoughtfully designed floor plan with spacious living and unique nooks perfect for office, storage, or play spaces. Enjoy peaceful mornings with sunrises from your kitchen or primary bedroom, both overlooking private greenery, plus a rare private backyard, one of only a few in the complex. The home is walking distance to a local park, Aldergrove Town Centre, FreshCo, and Starbucks. Located perfectly between Langley and Abbotsford, you get the best of both cities with easy access to Hwy 1, Otter Co-op Outdoor Experience, Greater Vancouver Zoo, local farms, wineries, and more. (id:46156)
1129 Carnoustie Drive
Kelowna, British Columbia
**UNDER CONSTRUCTION** custom-built home that features 7 Bedrooms & 5 Bathrooms plus a Theatre room with 4,518 sqft living space plus the garage. The main floor boasts a very open concept Family, Kitchen, Panty & Dining areas, 3 bedrooms along with lots of windows for natural light. Enjoy Amazing views of the Mountains, Kelowna City from the huge 288 sqft covered sundeck. Downstairs features a theatre room with a spacious Bar area, a Rec Room, and 2 Bedrooms with 2 full bath for upstairs use. Also comes with 2 bedroom Legal suite. Amazing interior design with elegant color theme and finishes. Just a 40-minute drive to Big White, 2-minute drive to Black Mountain Golf, 10-minute drive to Costco, & only a 15-minute drive to UBCO. 2-5-10 builder warranty. (id:46156)
3198 Ilona Pl
Colwood, British Columbia
Welcome to 3198 Ilona Place — a one-of-a-kind 10-bedroom residence offering nearly 5,000 sq ft of extraordinary versatility. Bring your ideas to this duplex-style property that presents tremendous opportunities to generate rental income, create the perfect multigenerational or large-family haven, or explore its potential as a group or care home. Ideally located near Belmont Market and just a short stroll to Glen Lake, it blends convenience with comfort on a grand scale. The spacious layout includes a 4-bed addition (with its own septic system), a vaulted living room with oversized windows, and a beautifully renovated main kitchen with both formal and informal dining areas. Accessibility is thoughtfully integrated with walk-in showers, a chair lift, and handrails throughout. With 10 beds, 5 baths, 2 kitchens, multiple patios, a workshop, a greenhouse, and a garage, this remarkable property invites imagination—see the virtual tour and explore its endless possibilities. (id:46156)
667 Noowick Rd
Mill Bay, British Columbia
With sweeping ocean views, this beautifully updated home sits on a sunny 0.45-acre lot in desirable Mill Bay and offers over 3,600 sq. ft. of thoughtfully designed living space with outlooks from nearly every room. Perfect for multi-generational living. The main floor features open-concept living and dining areas oriented to showcase the Salish Sea and Mt. Baker, plus 4 bedrooms (2 with ensuites), a separate laundry room, and a spacious mudroom with its own entrance. Downstairs, a newly finished, fully self-contained 2-bed + den in-law suite enjoys large windows, its own ocean views, and a covered patio—ideal for guests or extended family. The professionally landscaped, low-maintenance yard includes full irrigation and is fully fenced. Dual remote-controlled gates provide separate driveways and private access to both the main home and the in-law suite. Just minutes to Mill Bay Centre, Brentwood College, local restaurants and wineries—and a short drive to Victoria or Shawnigan Lake—this home delivers privacy, flexibility, and coastal living at its best. (id:46156)
3035 Hayden Drive
Armstrong, British Columbia
Welcome to Family Friendly neighbourhood in the heart of Armstrong BC with easy walk to grocery store, gas station and other amenities that Armstrong has to offer. House offers beautiful hardwood flooring, heated bathroom and laundry room floors. Natural light fills the living room space and natural gas fireplace here keeps you cozy during winter days. This 3 Bedroom and 1.5 Bathroom house is a great family house with a large crawl space to accommodate all your belongings. The property is also equipped with 30AMP RV hook up and large fenced in backyard is great for kids and fur babies. House has a large Rec. room, that can be used for gym, yoga room or a potential 4th bedroom and bathroom. The property has a lot of potential further expansion. Recent upgrades are A/C, Gutters, Sidings, HWT. Nice flat lot just under a quarter of an acre with Front porch and patio space completes this lovely property. Book your private showing soon. (id:46156)
7155 Rochester Avenue, Sardis West Vedder
Chilliwack, British Columbia
Cute as a button & impeccably maintained, this newly renovated 3 bedroom rancher is a true gem, perfect for first-time buyers or anyone looking to downsize in style. Located in a quiet, sought-after neighborhood, this home shines with improvements! Step inside to find new wide plank flooring, fresh paint throughout, updated lighting, new interior door and trim, completely remodeled 5 piece bathroom with quality finishes and a contemporary feel, plus more. Bright & roomy layout with abundance of windows & natural light. Outside enjoy a brand-new driveway, refreshed exterior & private yard. Steps from kids park & short drive to great schools, shopping & other key amenities. This home combines move-in-ready comfort & renovations with unbeatable convenience and value, definitely a must-see! (id:46156)
759 Carnoustie Drive
Kelowna, British Columbia
GORGEOUS EXECUTIVE WALK OUT RANCHER WITH ""DRAMATIC"" UNOBSTRUCTED 180 DEGREE ""MORNING SUN"" VIEW OVER BLACK MOUNTAIN GOLF COURSE, MOUNTAINS AND VALLEY and a SUITE...WOW! Impressive Spacious Open plan with huge windows that take in the amazing View! Indirect Triple Garage and Exposed aggregate driveway offers an impressive Entry for guests and parking. Step into this Dream home and you love the High Ceilings, Quality Wide plank engineered OAK hardwood floors, and Massive windows that flood the home with natural light. Massive Great room with feature gas fireplace has room for your large furniture pieces. Modern and Classy 2 tone wood kitchen with Upscale Professional series S/S appliances, Gas stove with Glass stove hood, Huge island, pullouts, is a Chef's Dream! Large walk though butler's pantry with quartz counters and second sink. Big Mudroom with cubbies to Huge triple Garage for all the Toys! Spacious open dining room with glass doors to a huge semi covered deck for seamless in/out enjoyment of the stellar view. Primary Bedroom is fit for a King, with a scintillating morning sun view! Walk in closet with built-ins. Lavish 5 piece Ensuite with Queens Royal free standing tub, massive walk in double tiled shower, raised under lit counters and more! 2 Beds up, 2 Beds down, Big family room, and Big Glass enclosed patio down set up for a gym! Self contained 1 bed Suite is beautiful and bright. An amazing home and property with no one building behind you to the View...Wow! (id:46156)
1545 Columbia Avenue Unit# 23 Lot# 30
Castlegar, British Columbia
Spacious and well laid out manufactured home in a 55+ park. Columbia River Estates is a well kept and centrally located park close to shopping and services. This unit has a second livingroom/den space that most others just don't offer. The floor plan is unique to this unit thanks to the addition. The updated bathroom is a bonus! Available for a quick close, call your REALTOR(R) today and book a private showing. Don't miss out on this affordable unit! (id:46156)
94 8251 209b Street
Langley, British Columbia
Welcome to Outlook - Willoughby's Most Sought-After Location! This beautiful home features an open-concept main floor with laminate flooring, crown mouldings, and stylish finishes throughout. Enjoy a bright living and dining area, a modern kitchen with a large island, ample cabinetry, granite countertops, and stainless steel appliances. A convenient powder room on the main level is perfect for guests.Upstairs offers 2 spacious beds + den and 2 full baths, including a comfortable primary suite. The lower level provides access to a charming patio, single-car garage, and covered carport for added convenience.Located in a fantastic family-friendly neighbourhood, just steps to Lynn Fripps Elementary, Yorkson Creek Middle School, Willoughby Town Centre, public transit, and minutes from Highway 1- (id:46156)
28280 Myrtle Avenue
Abbotsford, British Columbia
Fully renovated 2200sqft RANCHER on 3.6 private acres in Bradner, Abbotsford. Gorgeous hand-scraped oak floors throughout + HEATED kitchen & bath floors. GAS Range, 2 fireplaces, NEW-windows, furnace, hot water tank, lighting, trim, doors & more-all on one bright, accessible level. Large windows showcase park-like grounds and mature trees+skylights for tons of natural light w/14'x34' deck overlooking scenic trails. Detached garage/workshop + established SPA business with barrel sauna,cold plunge,& reception hut-ideal for income or a private wellness retreat. Farm status for low taxes and potential to build a 2nd home or just enjoy the expansive grounds incl spawning creek. This nature's paradise blends modern comfort & country charm with an investment opportunity. Book your private showing today. (id:46156)


