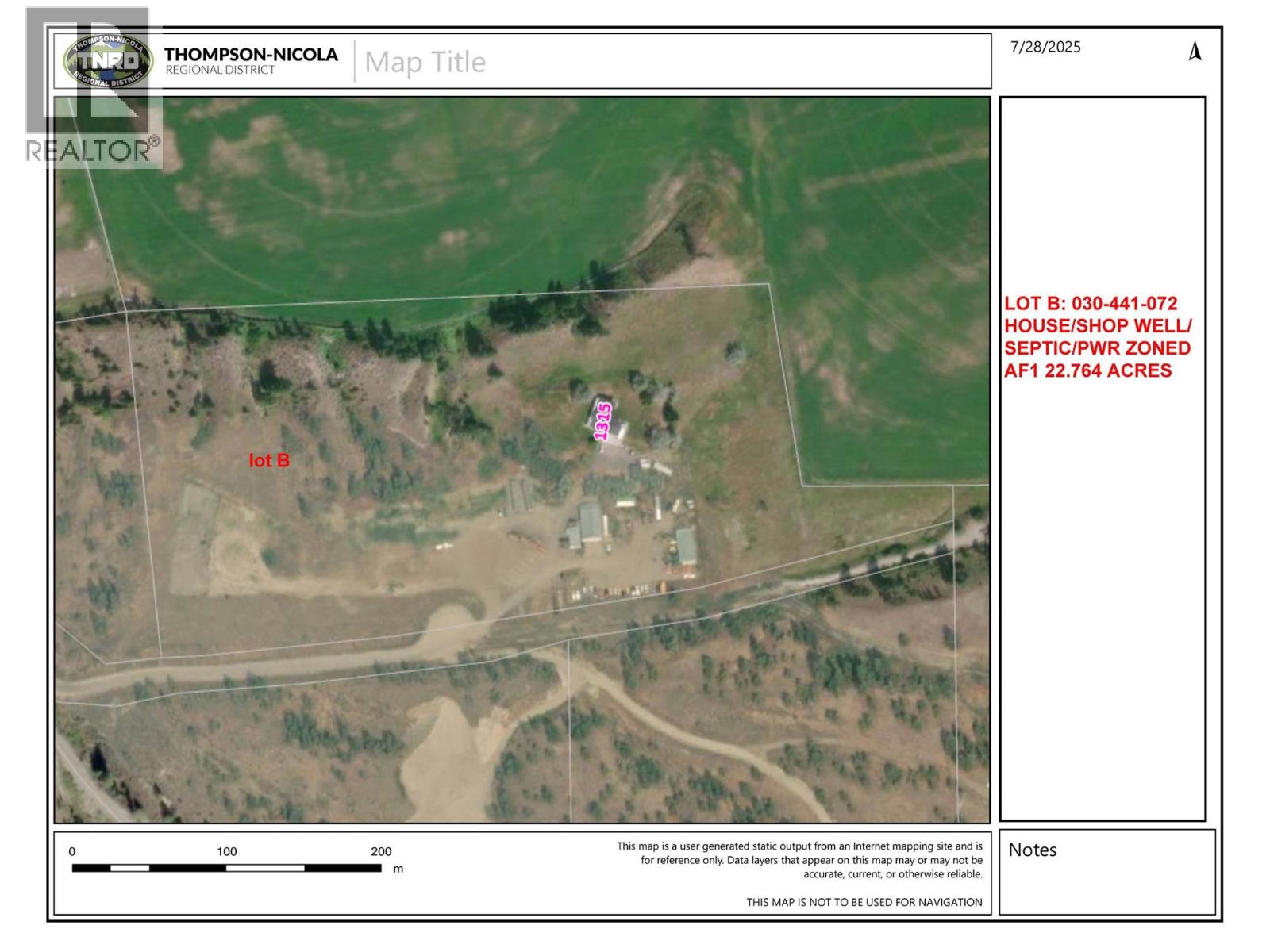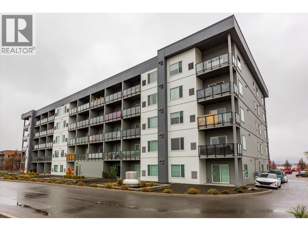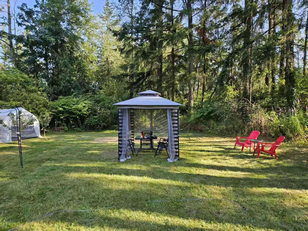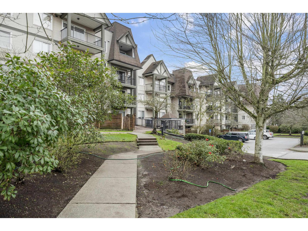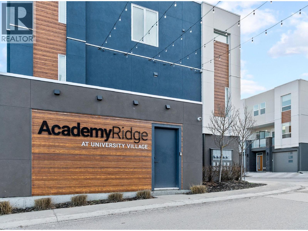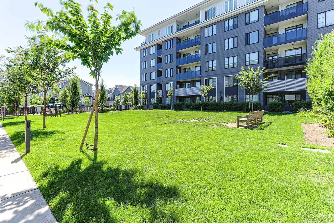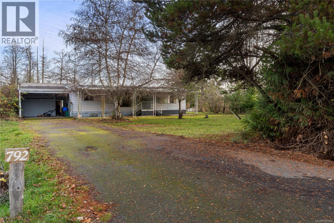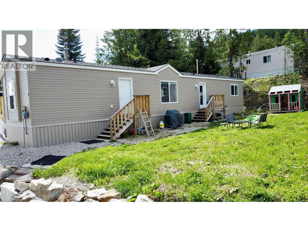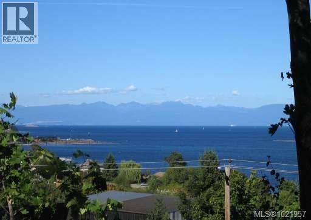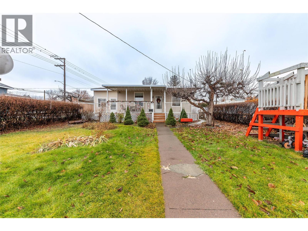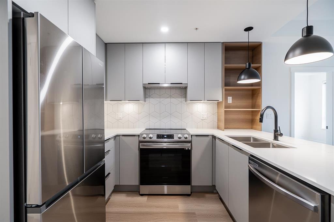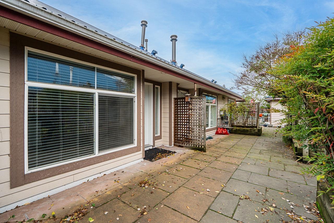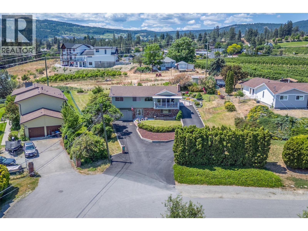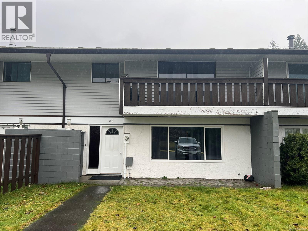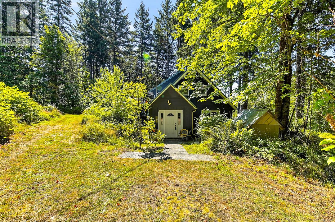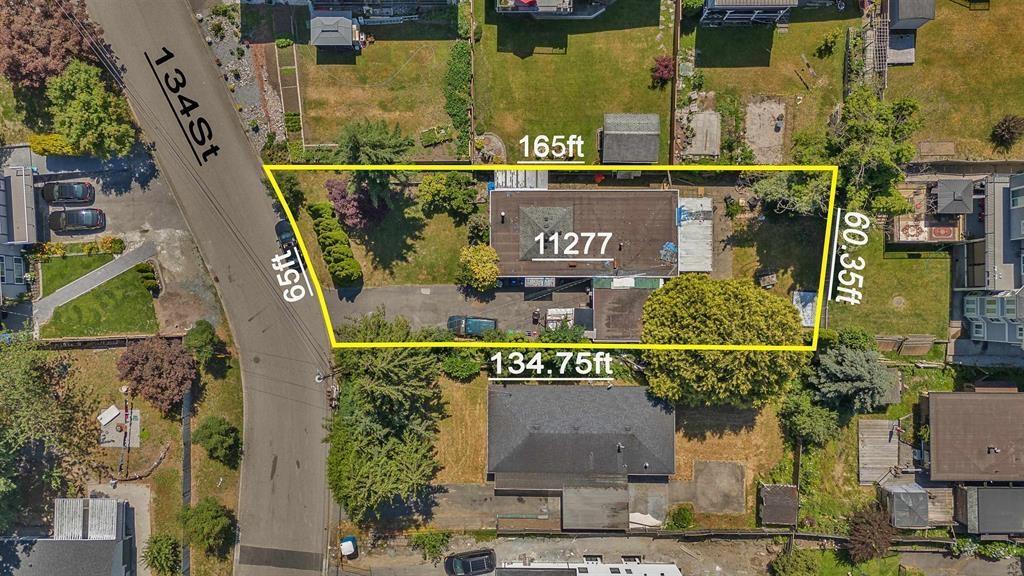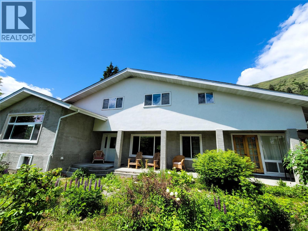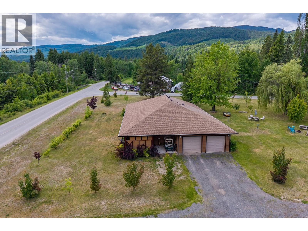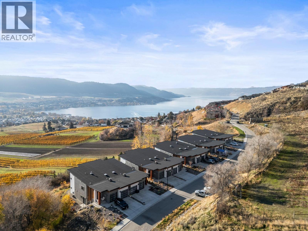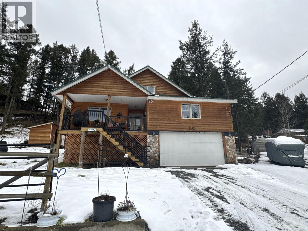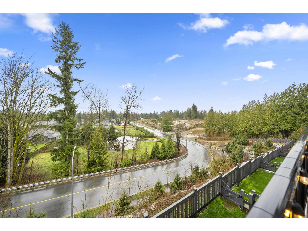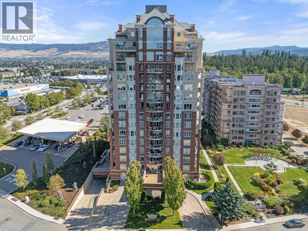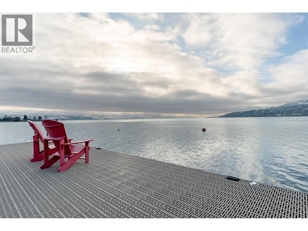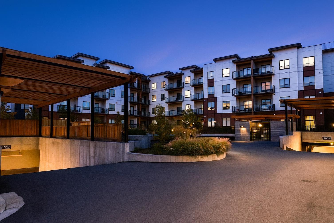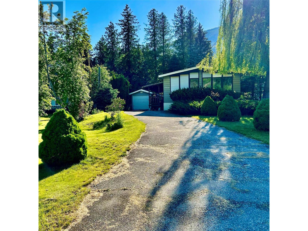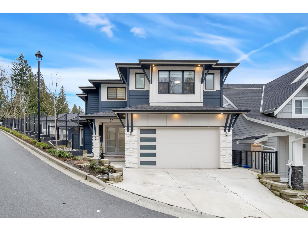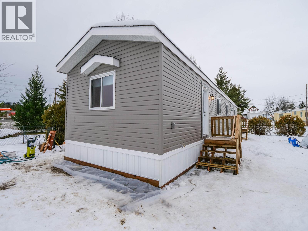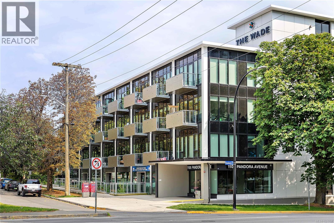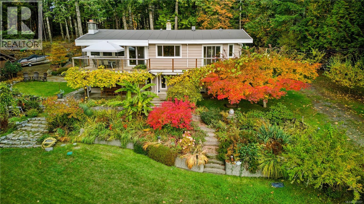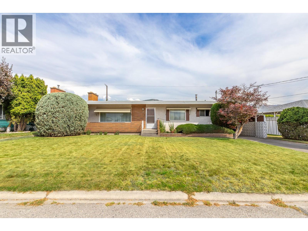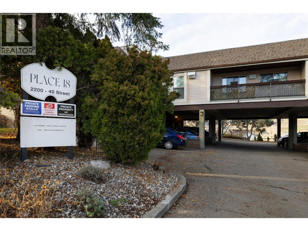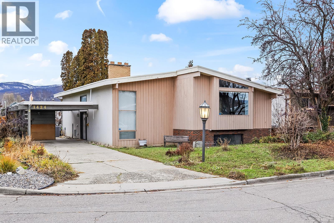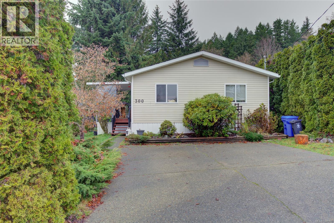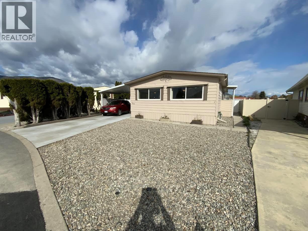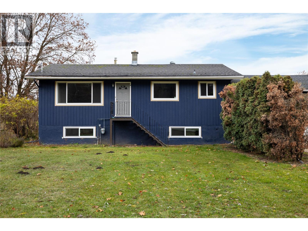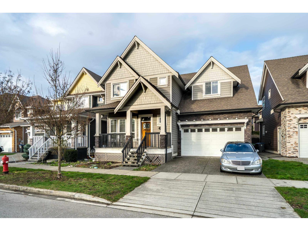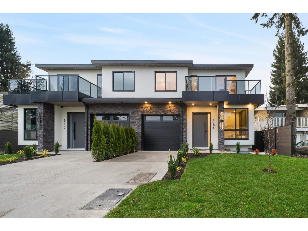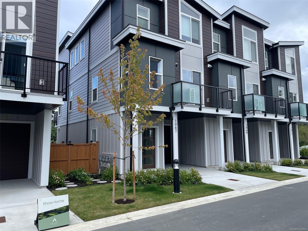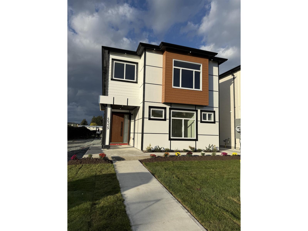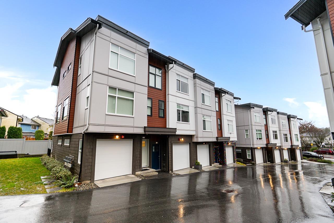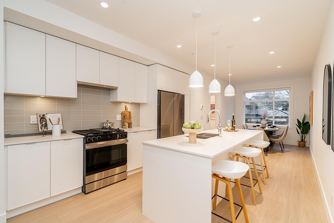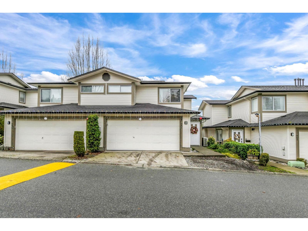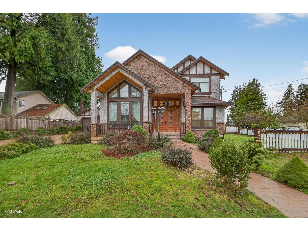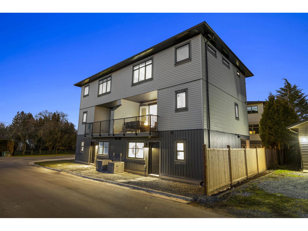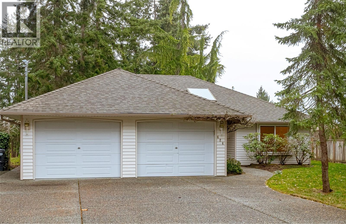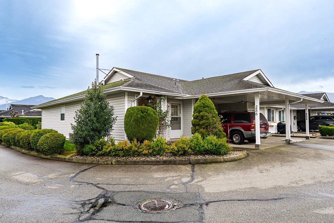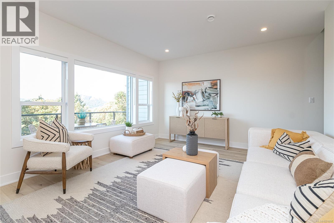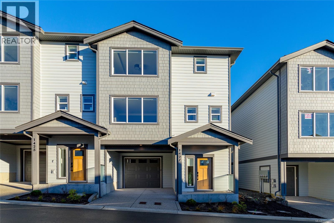1315b Hook Road
Kamloops, British Columbia
Incredible opportunity to own a 22.76 acre property just 20 mins from city center. Enjoy the stunning views of the South Thompson River Valley on this beautiful parcel zoned AF1 and all in the ALR. This 3,100sq.ft. home is ready for the new owners personal touches. It offers 5 bedrooms, 4 bathrooms and 2 fireplaces. The main floor boasts a great open concept kitchen/living space with primary & ensuite, a wraparound covered deck, and a daylight basement with a large rec room for your gym or games room plus an additional 4 more bedrooms. The basement could be suited as a mortgage helper or inlaw suite. Plenty of parking w/attached 2-car garage, and large concrete pad. This property also includes a 3066 sq.ft. heated/insulated shop (42x73) with secured 2-acre compound, oversize machine shed, and double-wide Atco trailer. This property has mostly flat, usable land with potential for horses, hay, or a riding arena. Well produces approx. 18 US gal/min. Excellent live/work setup or income-generating potential. (id:46156)
2345 Butt Road Unit# 217
West Kelowna, British Columbia
AFFORDABLE LIVING IN WEST KELOWNA - LOOKING FOR A MODERN, LIKE-NEW HOME? ABODE is a perfect place to call home for first-time buyers and retirees looking to downsize. Experience the best of West Kelowna living at ABODE, a community where lifestyle, comfort, and convenience come together seamlessly. With beaches, wineries, golf courses, trails, shops, cafes, and restaurants all close by, everything you love about the Okanagan is right at your fingertips. Inside the home, you'll enjoy a bright, open 1 BEDROOM + DEN layout enhanced by 9' ceilings and stylish vinyl plank flooring. The modern kitchen is designed for both beauty and practicality, featuring quartz countertops, flat-panel cabinetry, and stainless-steel appliances. A versatile live/work area offers added flexibility, while the 6' x 10' private deck—with a subtle lake view—creates a nice spot to unwind. You'll also enjoy 1 underground parking stall & storage locker. Life at ABODE goes far beyond your front door. The building is designed as a social hub, offering amenities such as a residents’ lounge with a big-screen TV and ping pong table, a computer nook, a full kitchen, a games room, fitness centre, dog wash station, bike repair station, guest suite, and EV charging stations. It’s a place where relaxation, activity, and community naturally come together. Add the peace of mind of a New Home Warranty. Don’t miss your chance to secure a home in this vibrant community. (id:46156)
16968 23 Avenue
Surrey, British Columbia
Gorgeous 1.24-acre property in Grandview Heights offering privacy, natural light, and exceptional indoor-outdoor living. This beautifully maintained 2,815 sq. ft. rancher features major 2023 renovations, including updated light fixtures, flooring throughout, and fully renovated washrooms. The home offers spacious bedrooms, and a bright maple kitchen with granite and stainless steel appliances opens to the living room and a sun-filled solarium facing the south backyard. Includes a single garage, storage, and a large shed-close to shops, schools, and amenities. (id:46156)
421 12083 92a Avenue
Surrey, British Columbia
TOP FLOOR LOCATION! Updated, move in ready, 2 Bedroom, 2 Bath home featuring brand new laminate flooring, fresh paint, gas fireplace & fantastic covered deck. Tamaron is located in a diverse neighbourhood, bringing vibrant everyday living to your doorstep with shops, grocery stores, professional services, restaurants and more. Both levels of schools are just 1 block away and rapid transit on Scott Rd is just around the corner. Building amenities include Gym, Rec-room, Guest room, Alarmed Storage, Underground Parking & ample visitor parking. Peace of mind - The Strata contributes 20% to the Contingency Reserve Fund each year & the CRF is currently over $930,000. Maintenance Fee Includes Gas Fireplace, Hot Water PLUS annual Water and Sewer Utilities. 1 pet allowed up to 44lbs. (id:46156)
610 Academy Way Unit# 109
Kelowna, British Columbia
MOVE IN NOW! These traditional row townhomes are hands-down one of the best new construction deals in the Valley. This unit is priced at $629,900 +GST, and for first-time buyers there’s added savings if you qualify, no GST or PTT, that’s over $40,000 in savings! The deals simply don’t get any better than this. Not only is the value unmatched, the location is unbeatable: walk to UBCO, just 5 minutes to the airport, shopping nearby, and only 5 minutes from the award-winning Rail Trail connecting to downtown and beyond. All homes come with modern features and finishes, including stainless steel kitchen appliances, full-size laundry units, ice-cold central A/C with forced air gas heat, window coverings, and a two-car garage. Buy to live, rent, or invest for your kids while they attend UBCO, at this price, why rent? The Delta I floor plan at Academy Ridge is move-in ready, offering 3 bedrooms, 2.5 bathrooms, and a thoughtfully designed layout with 9ft ceilings and premium finishes. With low strata fees and pet-friendly bylaws, this home is ideal for students, professionals, or investors. Don’t miss out, schedule your showing today! Please note: Photos show a similar unit in the same color scheme (SIGMA light). (id:46156)
610 15858 Fraser Highway
Surrey, British Columbia
Welcome to FLEETWOOD VILLAGE by Dawson + Sawyer. A modern community in one of Surrey's most connected and convenient locations. This top-floor 1-bed, 1-bath home offers a smartly designed living space, highlighted by unobstructed city views through oversized windows and a private balcony. Enjoy contemporary finishes, an open-concept layout, and a sleek kitchen with quality stainless steel appliances and quartz countertops. The bedroom features ample closet space and natural light. Located steps from the future SkyTrain extension, shopping, parks, and dining, this unit is ideal for first-time buyers, investors, or anyone seeking a vibrant urban lifestyle in a new, worry-free building. (id:46156)
792 Reid Rd
Parksville, British Columbia
Calling All Visionaries, Dreamers, and Bold Thinkers! Welcome to 0.61 acres of pure potential, where big ideas feel right at home. This property offers opportunity in spades for the buyer who sees not just WHAT IS, but what COULD BE. The existing double-wide mobile home is ready for a comprehensive renovation, making it an ideal project for someone with creativity, skills, and a willingness to roll up their sleeves. Think of it as a blank canvas—one that rewards imagination and effort. Stealing the spotlight is the huge shop with an overhead door, separate driveway, and 200 amp service, it's a dream setup for tradespeople, contractors, or anyone needing serious workspace. Whether it’s for business, hobbies, or building your next big plan, this shop delivers versatility and value. There are truly two paths forward: Revitalize the current home and enjoy a spacious property with room to grow or, Take the bigger-picture approach and explore the subdivision potential (second sewer connection already in place) and create something entirely new. This is a property for buyers with vision and confidence, where ambition meets opportunity. Fortune favours the brave..and this property rewards those who dare. (id:46156)
891 Monte Vista Drive Unit# 8
Rossland, British Columbia
This 2021 Minestone manufactured home offers 3 bedrooms, 2 bathrooms, and a bright, spacious layout designed for comfortable living. Thoughtfully built with energy efficient windows and an engineered roof for snow load, this home is built to stand up to the Rossland seasons. Enjoy open concept living space featuring vaulted ceilings, a central island kitchen, and durable laminate flooring throughout. The primary suite includes a full ensuite, with two additional bedrooms and a bathroom located at the opposite end for privacy. Located minutes from downtown Rossland, you’ll have biking and hiking trails at your doorstep, Red Mountain Resort just five minutes away, and quick access to one of Canada’s most scenic modern golf courses. Additional features include insulated skirting for a warmer crawlspace, high-quality finishings, and the peace of mind that comes with remaining home warranty coverage. Situated in a mobile home park with a monthly pad rent of $475. A great opportunity to enter the Rossland market. Schedule your showing today! (id:46156)
911 Haliburton St
Nanaimo, British Columbia
Oversized Semi-Waterfront Development Property with Ocean Views – Ready to Build What a view! This rare semi-waterfront lot in the City of Nanaimo offers exceptional development potential and breathtaking ocean vistas. A building permit is in place for three townhomes, making this a truly turnkey opportunity for builders and investors. The property features 168 feet of highway frontage and 60 feet of frontage on Haliburton Street, providing convenient dual access from both streets. Enjoy panoramic views of Nanaimo’s vibrant waterfront—watch cruise ships, BC ferries, seaplanes, and helicopters pass by from your own property. The approved townhomes range from 2,100–2,200 sq. ft., each designed with a two-car garage. Upon completion, each unit is projected to sell between $800,000–$850,000 or rent for approximately $3,500–$4,000 per month, offering excellent return potential. All measurements approx A rare opportunity to build, invest, or develop in one of Nanaimo’s most desirable waterfront locations. (id:46156)
867 Columbia Street
Kamloops, British Columbia
Welcome to this level-entry home in the heart of downtown, offering excellent value. Bright living & dining areas feature high ceilings + some newer large vinyl windows, complemented by updated laminate flooring. The primary & second bedroom both have generous space. 4 piece main bathroom. Main floor laundry. Updated high-efficiency furnace adds comfort and efficiency, and the roof was replaced. The large kitchen is both functional & inviting, offering oak cabinetry, stainless steel appliances + a tile backsplash. A practical rear mudroom provides excellent storage & everyday convenience. Updated switches & receptacles are in place & the home is serviced by 100-amp electrical. Downstairs, the basement presents potential for a 3rd bedroom, small rec room & future development, including suite potential for those looking to maximize value. Outside, enjoy a covered back patio, parking for two vehicles & shed for extra storage. The spacious front porch looks over a nicely landscaped fully fence yard perfect for pets or children to play. Located just minutes from Royal Inland Hospital, downtown amenities, local parks, and popular hiking trails, this central location is ideal for down-sizers seeking simplicity, first-time buyers building equity, or investors looking for strong rental demand. Offered below assessed value, this well-maintained home is easy to show and full of opportunity. (id:46156)
405 10778 138 Street
Surrey, British Columbia
AMAZING FLOOR PLAN ! This very functional floor planned unit at The Hendrix boasts 538 sqft of living space! VERY LARGE bedroom with large bathrooms. 1 parking stall. The building features AMAZING AMENITIES incl. very modern gym, meeting room, lounge / party room to entertain your friends and family. Large windows allowing natural light in all year round. Spacious balcony is excellent to entertain! Walking distance to Gateway Skytrain Station, Surrey Center Mall, SKYTRAIN /Public Transit. It is a great opportunity for the first home buyer and investor! Book your PRIVATE showing today! Get it before it's gone! (id:46156)
203 19705 56 Avenue
Langley, British Columbia
Welcome to McLellan Corners, a well-kept unit that offers bright, comfortable living in the heart of Langley. This updated 2-bed home features large windows that fill the space with natural light and a private patio ideal for morning coffee or relaxed evenings. Renovations include granite countertops in both the kitchen and bathroom, refreshed finishes, and stainless steel appliances. The living area feels inviting with a cozy gas fireplace for colder months. The king-sized primary bedroom has a walk-through closet, cheater ensuite, and direct patio access, while the spacious second bedroom is perfect for a child's room, guests, or a home office. Walkable to shops, dining, parks, transit, and nearby schools-an easy, practical choice for those putting down roots. Includes one parking stall. (id:46156)
2489 Chieftain Road
West Kelowna, British Columbia
First time on the market, this immaculate 3 bdrm/2.5 bath home sits proudly upon a .46 acre lot, at the end of a quiet no-thru road. Pride of ownership is evident throughout this perfect family home w/lovely curb appeal. The beautifully landscaped, fully fenced yard offers a Y-shaped driveway w/ample parking for RV/boat/toys! Inside, the welcoming foyer leads to a bright upper-level w/vaulted ceilings in the kitchen, dining & living areas. The custom kitchen features warm wood soft-close cabinetry, new s/s appliances incl. gas stove, Italian tile backsplash & travertine flooring. A sunny UV & heat protected sunroom overlooks the peaceful backyard, while the living room w/its cozy wood-burning fp, offers lake, winery & mountain views. The upper level further incl. a sizeable primary bdrm w/2 walk-in closets, a 2-piece ensuite plus 2 additional bdrms & a spacious main bathroom. Downstairs offers a family room w/gas fp, large storage/flex area, laundry, 3 piece bath & access to the single garage w/man door. The backyard shines w/its pristine outdoor entertainment area, covered deck w/gas BBQ hookup & hot tub surrounded by flower gardens, fruit/ornamental trees & shrubs. Major upgrades incl. brand new roof & newer Hardie/aluminum siding, windows/doors, A/C & furnace w/humidifier, HEPA filters & U/G irrigation. Access to backyard from side & rear vehicle gates PLUS driveable alley way behind. Just a 15-minute walk to downtown West Kelowna & close to schools, shopping & amenities. (id:46156)
25 500 Muchalat Pl
Gold River, British Columbia
A spacious townhouse with an great layout. Living room, kitchen, dining room, laundry and a 2 pc bathroom are on the main level. Upstairs you will find the 3 bedrooms a 4pc bathroom and 2 generous storage rooms. Enjoy the fully fenced backyard with plenty of room for a garden, patio or play area. Out front there is a perfect tiled sitting area. This home is just waiting for your design ideas and some TLC to turn it into an excellent family home, retirement home or investment property. The price is lower in consideration of the upgrades needed. Gold River is well known for its scenery, world-renowned fishing in the Nootka Sound, caving, hiking trails, close to Strathcona Provincial Park, canoeing & kayaking in the ocean or lakes. It's all here, shouldn't you be? (id:46156)
8000 Beaver Creek Rd
Port Alberni, British Columbia
Renovated semi-riverfront home located on 21 acres of land. Only a sliver of Crown land separates your massive property from this gorgeous river bordering Stamp River Provincial Park offering World Famous Fishing and Amazing Swimming. The 2,306 sqft home was built in 2 phases with an attractive design, a metal roof to withstand the rugged treed property. Inside you are welcomed by a large, bright livingroom with open ceilings to the upper level, making this home feel even more spacious. Stunning character is added to the home with log beams throughout views from every Room featuring an Open Design Living Room with soaring ceilings to the Upper Loft, Dining Room & Kitchen share the ambiance of the Woodstove. Main level Laundry and Bdrm. with its own 4 pc.ensuite as well as French Doors opening to the Full Wrap Verandah. Upper Loft Den/Bedroom, a 3rd Bdrm. with a full 4 pc. Bath. ATV and walking trails have been carved throughout the rugged wild acreage of this property making this an unusually mostly wild rugged low maintenance piece of land. (id:46156)
11277 134 St Street
Surrey, British Columbia
This 1971-built home, located in a quiet family neighborhood in Bolivar Heights, features a spacious 9,044 sq ft lot with stunning mountain views and a 65-foot frontage. Zoned R3, it offers versatile development opportunities. The nearest transit stop is less than a minute away, enhancing accessibility. Currently tenanted month-to-month for $2,400 a month, this property is ideal for rental investment or as a prime lot to build a brand-new home with scenic views. This is a unique opportunity to own in a desirable area with excellent potential. (id:46156)
5855 Spencer Road
Grand Forks, British Columbia
Luxurious 4-bedroom, 5-bathroom home, complemented by a separate 1-bedroom, 1-bathroom in-law suite. Revel in picturesque valley vistas, a bountiful orchard, convenient equipment shed, and charming garden shed. The meticulously landscaped yard showcases advanced irrigation systems for both the orchard and fields, promising effortless maintenance and lush surroundings. Tucked away in serene privacy, this exceptional property harmoniously combines upscale living with the tranquility of nature. (id:46156)
337 Sunshine Valley Road
Clearwater, British Columbia
Outstanding 3 bedroom custom built home located on a large 1.22 acre corner lot in one of the most desirable subdivisions- Sunshine Valley. This home has attention to detail inside & out, featuring an expansive open concept main floor layout with heated floors throughout. Enjoy the custom kitchen with black walnut cupboards & built in pullouts, pot filler, high end fixtures & stainless appliances accented with stone countertops & a live edge bar top. With 14ft vaulted ceilings the family room & bright dining room offers plenty of space for entertaining. The main floor is also complete with 3 bedrooms including the oversized primary featuring a walk-in closet & beautiful ensuite bathroom with white oak cabinets, soaker tub with custom shower & double sink. Access to a covered patio off of the primary bedroom. Functional laundry area with plenty of storage & a full guest bathroom. Plenty of parking with an attached double car garage with mechanical room & access to the crawl space. The exterior features include a detached shop with 200 amp panel, water, & extra septic system (not connected), green house & garden beds, trees planted on perimeter, as well as apple tree, raspberries, blueberries & blackberries. This property has so much potential to expand or just move in and enjoy! Call today for a detailed information package or private viewing. (id:46156)
202 Vineyard Way Lot# Sl 1
Vernon, British Columbia
What a setting!! Its a million dollar view of Okanagan Lake and adjoining vineyards, that carry on forever both up and down the valley... that is what makes this home so special!! The two bedroomlower unit, in this fourplex , boasts many special upgrades, including engineered hardwood floors, quartz countertops, oversized windows, fully fenced yard, and much more. The open concept has a beautiful gourmet kitchen/dining/living area, den/office area, laundry pantry room, gorgeous modern finishings, beautiful covered deck and patio - to enjoy the south facing views. There is a single car heated garage and one open parking spot. It feels like you are in a semi-rural setting but just minutes away from town. The popular walking trails, that go for miles, are just outside your front door. The Rise Golf Course and Edge Restaurant are up the road and you are surrounded by very prestigous homes in this new upcoming area. It is a quiet no-thru street that provides safety and security. Whether this is your principal residence or a vacation getaway, it is a Must See!!!! (id:46156)
4492 Iron Mountain Road
Merritt, British Columbia
Beautifully crafted 3 bedroom, 3 bathroom two story home built in 2011, set on a private 1.06 acre property surrounded by nature. A welcoming foyer opens to a private office and hobby or craft room, with a hallway leading past the laundry room and bathroom into the impressive open concept great room, kitchen, and dining area. This inviting space features vaulted ceilings and a stunning stone fireplace, perfect for entertaining or everyday living. The well appointed kitchen offers ample cabinetry, generous counter space, and a functional island. The main level also includes a spacious primary bedroom, a bright room ideal for plants or hobbies, and direct access to the attached garage. Upstairs are two additional bedrooms and a full bathroom. The basement provides valuable extra space for storage or future development. Completing the property is a large 36' x 44' two bay shop, large 14' doors with a heated office area and an upper level offering excellent potential for storage or a games room. Gardening made easy with a new greenhouse and serene pond make this a perfect place to relax and unwind. Enjoy year round recreation right from your backyard, including snowshoeing and cross-country skiing, with fishing, hiking, and quadding nearby. A rare opportunity offering space, privacy, and a true outdoor lifestyle. All measurements to be verified by buyer if deemed necessary. (id:46156)
44 8335 Nelson Street
Mission, British Columbia
One of the best southerly views in the entire Archer Green development! This nearly new townhome, built by Polygon, is just 2.5 years young, boasts 3 spacious bedrooms, 2.5 bright bathrooms, and a stylish layout. All stainless kitchen appliances and a spacious island overlooking the living and dining areas, perfect for entertaining. The double garage is equipped with plenty of storage shelves, a work bench and a separate heated storage room. The top floor features 3 bedrooms, a full main bathroom, side by side laundry and a massive ensuite. The Archer Club provides 8,000 sq.ft. of indoor and outdoor amenities, including an outdoor pool, patio area and hot tub. Just minutes to Mission Sports Park, Mission golf and country club, shopping & more! (id:46156)
1947 Underhill Street Unit# 604
Kelowna, British Columbia
Welcome to 1947 Underhill Street, an immaculate and thoughtfully designed one bedroom and den condominium in the heart of Kelowna. Ideally situated near Orchard Park Mall, transit, shops, and dining, this bright and spacious home offers both comfort and convenience. The open-concept layout features a modern kitchen with quality appliances, a generous living area with large windows for natural light, and direct access to a private balcony perfect for relaxing or entertaining. The primary bedroom is complemented by a full bathroom, while the versatile den, located adjacent to a bathroom, provides an excellent option for a home office, guest space, or flex room. Additional highlights include air conditioning, secure underground parking, and access to building amenities. With its move-in ready condition and highly desirable location, this condo offers excellent value for buyers seeking urban living in Kelowna. Whether you are a first-time buyer, investor, or downsizer, 1947 Underhill Street delivers on lifestyle, location, and livability. (id:46156)
2900 Abbott Street Unit# 312
Kelowna, British Columbia
OPEN HOUSE!!! Sunday, January 25, 2026 from 1 - 3PM hosted by Jennifer Swartz, Flex Realty Group 250-258-3967. Welcome to the best kept secret on the waterfront in the heart of Pandosy Village area! Must sought after area and this complex is a hidden gem! Located on Lake Okanagan with 350 feet of beachfront this complex offers the finest waterfront experience while being affordable. This unit is completely renovated, open floor plan with 3 bedrooms that accommodates 8 sleeping comfortably, 2 full baths including a steam shower in the primary suite. Enjoy the most of summer living with the outdoor pool, hot tub, generous grass area and your own private boat slip with lift. Top floor unit with soaring vaulted cedar lined ceiling. A complete renovation in 2021 includes high end kitchen with quartz countertops, stainless steel appliances, wine fridge, induction stove, heated tile bathroom floors, electric fireplace...no details were overlooked. The attic provides for additional storage and accommodates all the mechanical units. Come take a look today and join the other 30 owners living the Okanagan dream!! (id:46156)
311 20286 72b Avenue
Langley, British Columbia
Welcome to Flora in the Heart of Willoughby Heights! This is your opportunity to own a like-new home in one of Langley's most desirable new developments. Situated on the third floor, this stunning 2-bedroom, 2-bathroom residence offers an outstanding combination of style, comfort, and convenience. Whether you're a first-time buyer, downsizer, or savvy investor, this home checks all the boxes. With a thoughtfully planned floor plan, this home makes every inch count. Step inside and you'll immediately appreciate the open-concept design that creates a sense of space and flow. Natural light streams in through oversized windows, filling the home with warmth and brightness. The south-facing exposure offers breathtaking views from the Balcony! Book your showing now! (id:46156)
8936 Swanshore Road
Swansea Point, British Columbia
This stunning FULLY RENOVATED home in Swansea Point is move-in ready and priced BELOW BANK APPRAISAL. Situated directly across from Mara Lake, this property checks all boxes for dream home lake life living or a recreation property with substantial proven rental income. This meticulously cared for home underwent a complete interior renovation (to studs), featuring an entertainer's dream kitchen with massive island, stainless steel appliances, custom cabinets and ample workspace. Upgraded plumbing, electrical with full CSA compliance. Facing west with an expansive wall of windows that offers peek-a-boo views of Mara Lake, flooding the kitchen and living room with natural light and creating a sanctuary like no other. The primary bedroom and it's ensuite bathroom feature fixtures and finishings of thoughtful design that create a private spa-like retreat, and 2 spacious bedrooms complete the practical single storey living space. The covered deck provides a shaded peaceful outdoor living space and the landscaped yard features mature willow trees for privacy. This exceptional property is a must see with a location like no other and access to world class four season recreation - 15 minutes to Mara Hills golf, 1 hour to Silver Star Mountain, 1 hour to Revelstoke Mountain Resort, 15 minutes to Owls Head and 1.5hr to Kelowna International Airport (YLW). Click on Multimedia to view virtual tour. **PLEASE NOTE- 8932 Swanshore Road (adjacent lot) offered at $539,900** (id:46156)
38 4217 Old Clayburn Road
Abbotsford, British Columbia
Check out this just like brand-new single-family home in a gated desirable community - Sunset Ridge! Best priced in the entire subdivision! Carefully imagined & designed around Modern Craftsman & Modern Prairie Style architecture w/ designer colour schemes. Incredible Gourmet kitchen with a walk-in pantry & with large island and quartz countertops. Upstairs are 3 beds and 2 full baths and 2 bedrooms downstairs is fully finished with a separate entry. Located in the heart of East Abbotsford, within walking distance to all levels of schools! Your new home search stops here! This undoubtedly will be the new home build that blows you away! (id:46156)
41 602 Elm Street
Quesnel, British Columbia
Beautiful brand-new 2-bed, 2-bath manufactured home nestled in one of South Quesnel’s most desirable and well-kept parks. This home offers a bright, open-concept layout with vaulted ceilings that create an airy, spacious feel. The modern kitchen features stylish cabinetry, stainless-steel appliances, and a practical layout perfect for everyday living. Both bedrooms are generously sized, with the primary suite offering a full ensuite for added comfort. Notable upgrades include improved attic insulation from R40 to R50, enhancing overall energy efficiency. With quality finishes and low-maintenance living, this move-in-ready home is an excellent option in a welcoming community. (id:46156)
N405 1105 Pandora Ave
Victoria, British Columbia
*~$50K below assessed* Welcome to The Wade, a modern steel and concrete residence set alongside Harris Green Park in one of downtown Victoria’s most dynamic and walkable neighbourhoods. This efficiently designed home offers a bright, open living area that feels larger than its footprint, oversized windows, clean contemporary finishes, and a seamless connection to a private balcony—perfect for morning coffee or evening downtime. The modern kitchen is thoughtfully laid out for daily living and entertaining, featuring sleek cabinetry, quality appliances, and smart storage solutions. The junior bedroom is comfortably proportioned and private, while the stylish bathroom and in-suite laundry add everyday convenience. Every detail is designed to maximize function without sacrificing comfort or character. What truly elevates this home is its setting. Harris Green continues to emerge as one of Victoria’s most exciting urban communities—steps to cafés, local restaurants, fitness studios, grocery stores, medical services, and rapid transit, with downtown, Cook Street Village, and the Inner Harbour all within easy reach. Green space is literally across the street, offering a rare balance of city living and everyday nature. Residents of The Wade enjoy access to beautifully landscaped common areas, including a peaceful inner courtyard and signature rooftop gardens with city views—an ideal space to relax, socialize, or grow your own plants. Bike storage, and a separate storage locker complete the package. An excellent opportunity for first-time buyers, urban professionals, or investors seeking long-term value in a well-built, community-oriented building surrounded by character, convenience, and future neighbourhood potential. (id:46156)
9644 Lakeshore Rd
Port Alberni, British Columbia
Discover West Coast living at this charming lakeside sanctuary. Lush, vibrant gardens and fruit trees with an irrigation system lead to your private dock with a shaded gazebo and lounge area, perfect for paddleboarding, boating, or enjoying peaceful mornings. The home offers a level entry, ideal for all ages and abilities, and features warm, inviting interiors with spacious living areas, a country-style kitchen, and a seamless flow to the outdoor deck. The bright, sun-filled interior opens to tranquil forest views and garden paths, perfect for summer entertaining. The walk-out lower level includes a fully self-contained suite with its own entrance and kitchen, ideal for guests or rental income. Additional highlights include a cedar sauna, a 3-phase digital water pump, and an 18’ x 22’ garage/workshop with new metal roof, attached 12’ x 20’ yellow cedar post-and-beam woodshed, and covered breezeway. A rare year-round lakeside opportunity. (id:46156)
2450 Mckenzie Street
Penticton, British Columbia
This spacious 4-bedroom, 3-bathroom home offers an opportunity to own in one of the most convenient locations in town, just a short walk to shopping, schools, parks, and recreation facilities. Whether you're raising a family or investing for the future, this property has the space and setting to match your goals. Lovingly maintained by the same owners for decades, the home has not been renovated in over 40 years, offering a blank canvas for your design ideas. A newer furnace provides peace of mind for comfort and efficiency, and with solid bones and a functional layout, this is a perfect candidate for a modern update or complete transformation. The generous lot and established neighborhood add to the appeal, making this a standout option for buyers with vision. Bring your creativity and make this home your own! (id:46156)
2200 40 Street Unit# 1
Vernon, British Columbia
This beautifully updated first-floor, two-bedroom, one-bathroom residence shows very well and showcases many thoughtful upgrades throughout. Good natural light comes from its southwest-facing exposure, the unit offers a bright and inviting living environment. A highly sought-after in-suite laundry was professionally added in 2025, enhancing both convenience and functionality. Since 2022, the sellers have completed extensive renovations, including the replacement of all windows and the sliding patio door, a fully updated kitchen and bathroom, new flooring throughout, upgraded baseboard heaters, and modern kitchen appliances—resulting in a move-in-ready home with contemporary appeal. A large storage area is conveniently incorporated into the laundry room, providing excellent additional space. Your dedicated parking stall is located just steps from the unit, offering easy access. Situated in Mission Hill, this home is close to schools, parks, and a full range of amenities, making it a great opportunity in a desirable neighbourhood, with bus service close by. Call to book your private showing today! (id:46156)
1424 Lombardy Square
Kelowna, British Columbia
MID CENTURY MODERN. Spacious 5-bedroom family home on a generous 0.18-acre lot, located just minutes from the highly desirable downtown Kelowna. Whether you’re seeking a home with room for a growing family or a renovation project with remarkable upside potential, this property delivers endless possibilities. Upon entering this bi-level style home, you step into a spectacular family room is anchored by a wood-burning fireplace, offering a cozy focal point during the cooler months. The upper floor is designed with functionality as it features two bedrooms positioned to accommodate families or guests. The master bedroom includes its own ensuite, providing privacy & convenience, while the second full bathroom serves both the additional bedroom & common living areas. Whether you envision stylish modern upgrades or prefer to keep the home’s original charm, this level offers a fantastic layout upon which to build your dream design. The kitchen & dining areas are full of potential, ready for a creative vision to transform them into the heart of the home. With the generous footprint available, your vision can come to life in this large property. Downstairs, the lower level extends the home’s impressive flexibility with 3 additional bedrooms & 1 full bathroom. This layout is ideal for large families, multi-generational living, or creating separate spaces for guests/hobbies/home office. The 0.18-acre lot provides abundant outdoor space. Set in a peaceful, family-friendly neighborhood, the yard offers a secure/welcoming environment for children/pets. With solid bones, exceptional lot size, & unbeatable location, it is truly a rare opportunity in today’s market. This was the well-loved home of Bert Tisher and family. Bert was a locally known building designer who created designs for iconic buildings in Kelowna during the 1970-1990s. These include Evangel Tabernacle, Grace Baptist, Springfield Funeral, and Trinity Baptist. He also designed many private residences in the Okanagan. (id:46156)
300 Lake Park Rd
Lake Cowichan, British Columbia
3 Bedroom, 2 Bathroom rancher in Lake Park Estates. A Bare Land Strata with minimum rules, all they share is the road! Only $50 a month in fees. The Woodstove keeps this tidy home nice and toasty! The Primary bedroom has a walk in closet and ensuite. The backyard has a nice new deck and a greenhouse and storage shed. Woodshed is just off the entrance porch. This property is fully fenced and gives you easy access to the Duncan Highway! Newer hot water tank and close to a fire hydrant. Make your dream of home ownership a reality with this little gem. Don’t miss out! (id:46156)
3105 South Main Street Unit# 317
Penticton, British Columbia
Caravilla Estates is an adult oriented complex where you do not pay those expensive pad rents. At Caravilla Estates you own your own land. This beautifully maintained 1,152 square foot double wide home offers 2 bedrooms, Den and 2 bathrooms. This clean cared for home comes with forced air furnace furnace, newer windows, R14 installation, new porch, enclosed deck, complete fencing in back, nice utility shed, freshly painted throughout, new flooring throughout, new stack able whasher/dryer, new countertops, modern appliances, and more. Great yard space and plenty of parking. Caravilla is a is a 55+ - no pets - no rentals, affordable strata fee $207.88. BRAND NEW HOT WATER TANK INSTALLED AND BRAND NEW ELECTRICAL INSPECTION COMPLETED. The clubhouse is just steps away and offers an indoor pool, hot tub, exercise room and common room. (id:46156)
5712 6 Highway
Vernon, British Columbia
Discover the perfect blend of family living and rural charm on this beautifully fenced 1 plus acre property in the desirable community of Lavington. The main floor welcomes you with an open kitchen featuring a large island, seamlessly connected to the living room, highlighted by a custom feature wall with electric fireplace. The primary bedroom, a second bedroom, and spacious 5-piece bathroom complete the comfortable main floor. Downstairs, you’ll find two more bedrooms, an office, a cozy family room, and a 3-piece bathroom with a convenient laundry area—perfect for your growing family. The attached double garage offers everyday practicality, while the covered back patio with hot tub invites you to unwind and take in the breathtaking valley and mountain views. Outside, the fully fenced property provides ample space, along with garden plots and outbuildings. A detached 2-bay shop with EV charger—offers abundant workspace for mechanics, woodworking, or your home-based business. Additional features include a horse stall, fenced pen, outdoor shower, a large storage shed, and an underground root cellar ideal for storing your harvest. With highway exposure and easy access - this property is suited for running a home-based business, starting a market garden, or to embrace hobby farming. Bring your animals—there’s room here for all of your dreams to take shape. With updated electrical, windows, AC, furnace, and hot water tank all in 2022, this home is ready for your touch! (id:46156)
17349 1 Avenue
Surrey, British Columbia
Contemporary classy with a touch of country living. Enjoy the tranquillity of the quiet country side with the benefit of easy access to the border; hwy 99 and 176th St. to Langley. Family outings to White Rock beach, and mintues to the new Douglas elementary school. This gorgeous new 6 bedroom/5 bathroom home features executive finishing, gourmet kitch, with granite and pantry plus it's open to the Great room. Formal dining and den/office. New flooring and freshly painted.Golfers love Summerfield's location within 5 minutes to top notch golf courses at Peace Portal, Hazelmere & Semiahmoo across the border. Other's love the security and comfort of a neighborhood of quiet streets. 2bedrm suite with rec room.Vacant ready to move in. Quick posession. (id:46156)
8303 118a Street
Delta, British Columbia
Exceptional NEW 1/2 DUPLEX (NO STRATA FEE) with 2-BDRM LEGAL SUITE in a highly desirable North Delta location-walk to schools, parks, shops & transit. This home offers radiant heating, heat pump, full AC, and stucco exterior. Upstairs features 3 spacious BDRMS incl. a stunning primary suite with private balcony & spa-inspired ensuite. Main floor includes a versatile office/4th BDRM, large sunlit family room, and a spacious kitchen and spice kitchen with premium appliances, oversized island, brass fixtures, and designer lighting. Built-in storage, wall accents, and premium finishings throughout add style and function. Move-in ready! (id:46156)
1063 Arcadiawood Lane
Langford, British Columbia
Arcadia Townhomes - Phase 1 – Completed, Move-in-Ready! Join us for open houses every Saturday and Sunday from 2-4 PM. Explore this family oriented contemporary townhouse community, just a short walk from the Galloping Goose Trail and to Happy Valley Elementary School. These homes feature 4 bedrooms, 3 bathrooms, two balconies, a single garage (EV-roughed-in) with a tandem carport, a patio, and a fenced backyard with irrigated grass. Enjoy these large units featuring luxury finishes, including quartz countertops, stainless steel Samsung appliances, a gas BBQ outlet, Samsung full-size washer and dryer, gas hot water on demand, heat pump with dual heads, window screens window coverings. Unit 1063 is a B plan with the medium colour scheme. Price is plus GST but no BC Xfer Tax for owner occupied. (id:46156)
46339 Maple Avenue, Chilliwack Proper East
Chilliwack, British Columbia
A must see gem in core of Chilliwack , steps away from District 1881 .This 6 bedroom / 4 Bath house brings in all the latest amenities and a great location. This is going to amaze most of you with its elite finishing and upgrades . We tried to bring families closer , 4 Bedroom and 3 Bath on the upper floor with huge covered deck to enjoy the mountain view and school playground. Main floor comes with 2 bedrooms, a large recreation room a full washroom with a seperate entrance and lot of parking options. Own & enjoy the comfort , style & privacy ... Hurry up !! Own before it is gone ... (id:46156)
107 5330 198 Street
Langley, British Columbia
Blending urban convenience and a sense of community, Marilyn on the Park is Sync Properties' newest townhome development within the exciting transformation of Langley City's reimagined Nicomekl neighbourhood. Set against the backdrop of Brydon Park, Marilyn is a boutique collection of 43 contemporary three and four-bedroom townhomes thoughtfully designed with young families in mind. MOVE IN READY! OPEN HOUSE 12-5PM SAT & SUN DEC 13TH & 14TH. (id:46156)
108 5330 198 Street
Langley, British Columbia
Blending urban convenience and a sense of community, Marilyn on the Park is Sync Properties' newest townhome development within the exciting transformation of Langley City's reimagined Nicomekl neighbourhood. Set against the backdrop of Brydon Park, Marilyn is a boutique collection of 43 contemporary three and four-bedroom townhomes thoughtfully designed with young families in mind. MOVE IN READY! OPEN HOUSE 12-5PM SAT & SUN DEC 13TH & 14TH. (id:46156)
22 20881 87 Avenue
Langley, British Columbia
DELIGHTFUL KEW GARDENS BEAUTY!!! There's Ice Cream & then there is Gelato + your favourite flavour - this highly sought after Fairview plan. You will love it!! Great quiet & private, middle of the complex location. Beautiful treed, secluded backyard with wonderful patio deck. Superb, open floor plan - incredible glass solarium in living room. Island kitchen includes quartz counter tops, bright, clean backsplash and gas stove. Den at entry makes for a great home office. Enjoy your very own upstairs laundry room. Fabulous arched 2nd bedroom window with window seat. Mountain views. Huge primary bdrm. 2 car garage with tub sink. Air Conditioning, furnace & hot water tank in 2021 & New Roof & Gutters 2019. Walking distance to the finest schools, parks, recreation centre & transportation. (id:46156)
9543 119a Street
Delta, British Columbia
This custom-built,3 story home in North Delta sounds like an ideal place for both family living and investment opportunities.With over 4,400 Sq Ft of living space, it offers generous room for both personal comfort and generating rental income.The inclusion of a spacious main kitchen and a separate spice kitchen is perfect for those who enjoy cooking.The master bedroom and full washroom on the main floor add to the convenience, offering flexibility for a multi-generational family or accommodating guests.The suites (1+1) with private entrances generating $3000 per month make it a great investment, especially with the prime location near local amenities, schools, and parks.This property is Located in the Scott Road Corridor of 2024 OCP.Don't wait or you'll miss out! (id:46156)
1 33586 Huggins Avenue
Abbotsford, British Columbia
Brand New Duplex in Central Abbotsford! Experience modern living with this beautifully designed duplex featuring an open-concept layout, private fenced yard, and a double garage. Thoughtfully built with future potential in mind-including the option for a suite. Best of all, no strata fees to worry about. Priced under $1 million, this is an incredible opportunity for homeowners or first time home buyers. Homes like this don't last-book your showing today! (id:46156)
624 Wembley Rd
Parksville, British Columbia
Lovingly cared for rancher in French Creek. There’s 1555 square feet of spacious quality living in this 3 bedroom & 2 full bathroom attractive rancher. The main living area has a vaulted ceiling with a nice big open kitchen with plenty of cabinets, recently paint and updated flooring throughout. Primary bedroom has sliding glass door to patio & ensuite with a soaker tub & separate shower. The spacious .21 acre property has RV parking and is close to all amenities and sides onto parkland with some peek a boo ocean views. The roof was replaced in 2014. (id:46156)
256 7610 Evans Road, Sardis West Vedder
Chilliwack, British Columbia
Welcome to Cottonwood Retirement Village! Now offering #256, a well kept, nicely updated 1055 sq ft corner unit boasting an open concept floor plan featuring a roomy kitchen/ breakfast nook leading into a sizable dining area and living room. Huge main bedroom with double closets and a 3 piece en suite (low step shower). notable updates include flooring, paint, lighting, newer hot water tanks and furnace/ central A/C. Relax in front of the gas fireplace in the cold winters or the 13x7 back under covered patio in the summers. The private hedged back yard offers tons of gardening space. This unit comes with 1 undercover parking spot, a storage room and back onto a massive guest parking lot. Very easy to show and flexible closing dates. * PREC - Personal Real Estate Corporation (id:46156)
1426 Dolomite Ridge
Langford, British Columbia
Welcome to Dolomite Ridge, the latest collection of spacious townhomes from award winning Verity Construction in the Bear Mountain area. This beautiful end-unit home features amazing outlooks and views, 4 bedrooms and 4 baths, as well as separate lower level rec room with rear patio and landscaped and irrigated yard. This step down style lot allows for an open concept living area that walks out onto a large deck with great views and outlooks and gas BBQ hookup. Great for hosting! The kitchen is complete with a stainless steel appliance package, quartz counters, and an island with breakfast bar. Upstairs is three bedrooms including a primary with walk in closet and 5 pce ensuite with tiled walk in shower, stand alone tub, and dual sinks. Efficient heating and cooling via a dual head ductless heat pump system. Built Green Certified. Double Garage. Laminate flooring in the main area. New home warranty. Move in this summer! (id:46156)
1415 Dolomite Ridge
Langford, British Columbia
New floor plan... and phase 2 now selling at Dolomite Ridge! Ask about our limited $10,000 credit promotion. This home features 4 bedrooms and 4 baths, as well as separate lower level flex room room space and full bath that's perfect for a home office or guest area. This step up style lot allows for views from the primary bedroom and an open concept living area that walks out onto a large patio and yard area with gas BBQ hookup. Great for hosting! The kitchen is complete with a stainless steel appliance package, quartz counters, and a peninsula with breakfast bar. Upstairs is three bedrooms including a primary with walk in closet and ensuite with tiled walk in shower and dual sinks. All homes have efficient heating and cooling via a dual head ductless heat pump system paired with baseboards. Built Green Certified. Garage AND covered driveway area. Laminate flooring in the main area. Landscaping with irrigation. New home warranty. (id:46156)


