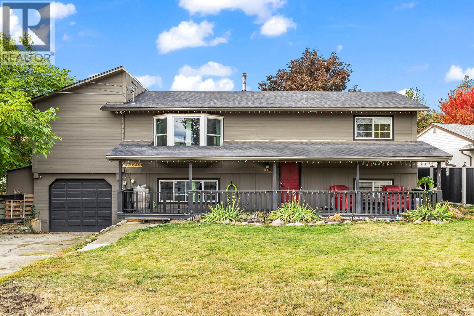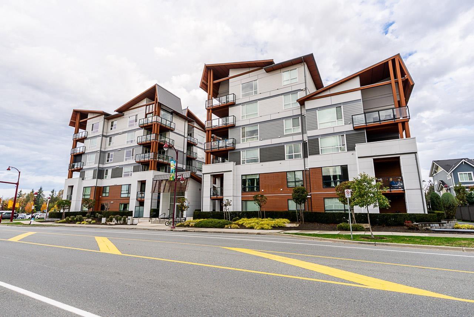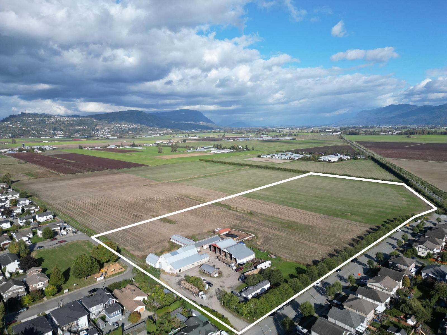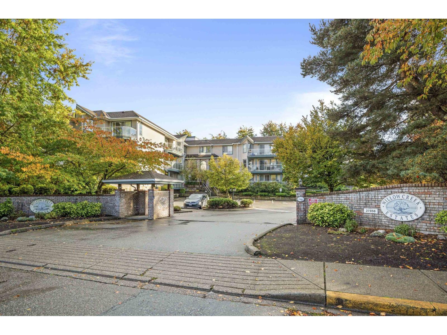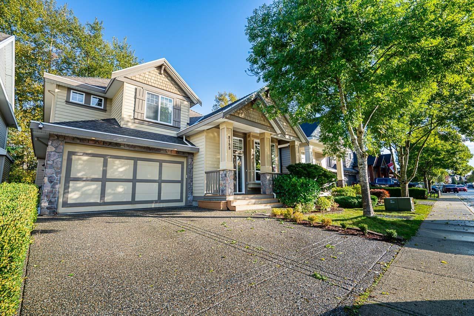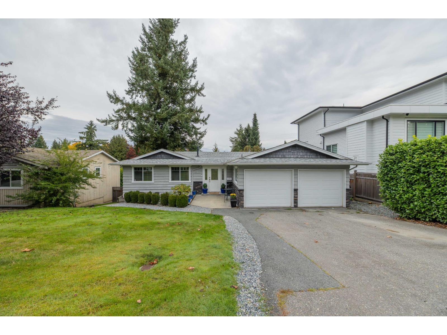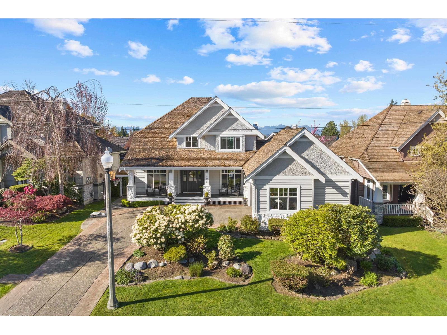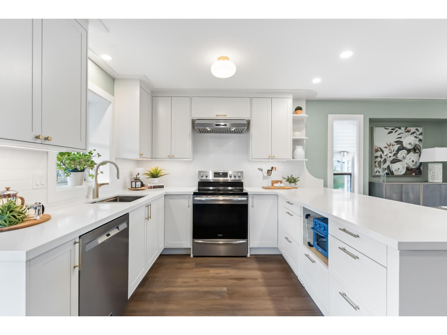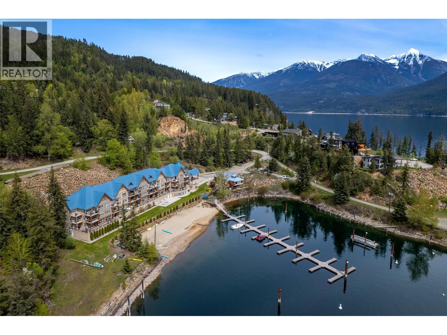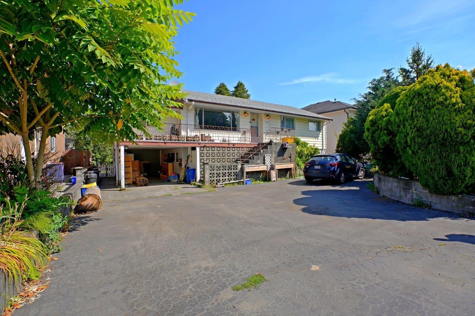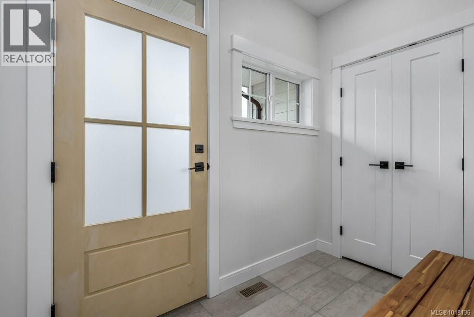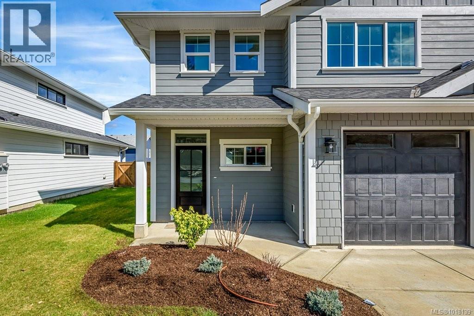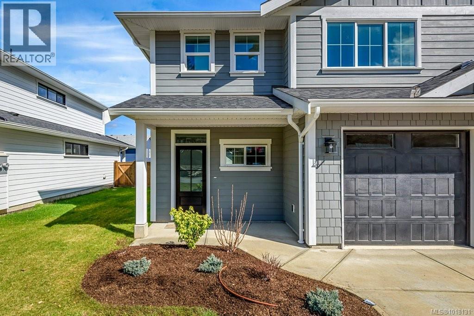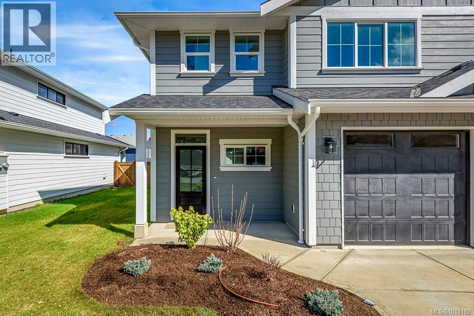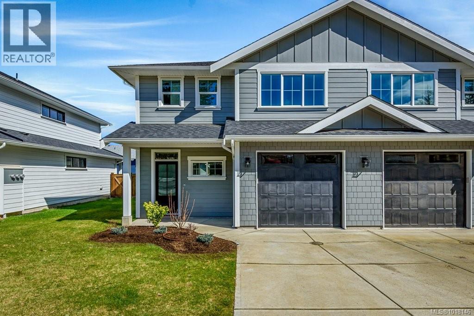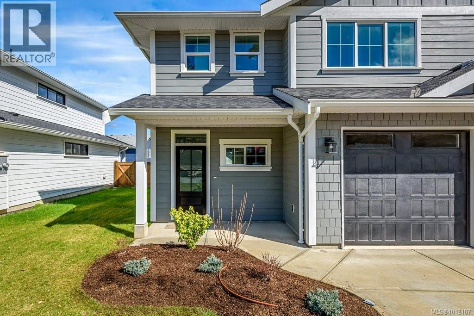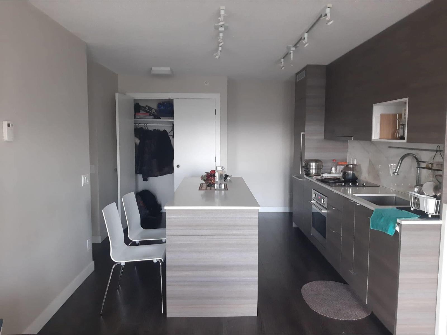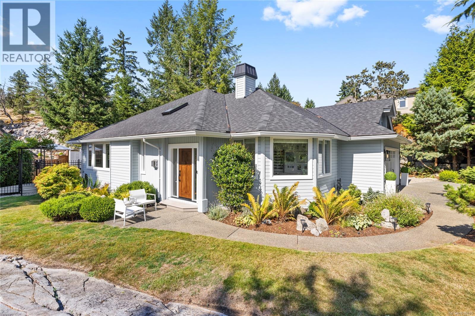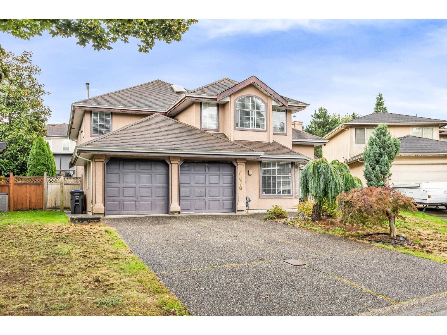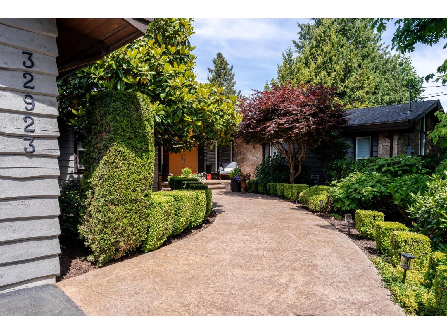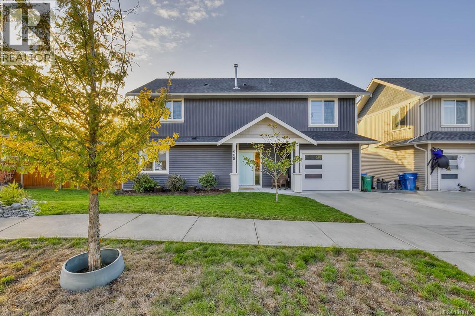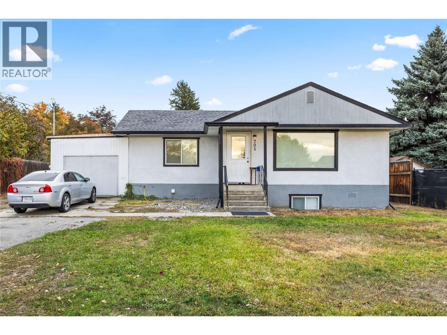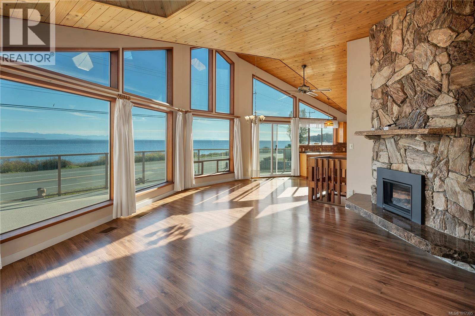3616 Granada Crescent
West Kelowna, British Columbia
This unique 5-bedroom, 2-bath home in Glenrosa is close to schools and transit. Has a vaulted main floor with a country white kitchen, family room and living room, dining area, master bedroom with a cheater ensuite and a second bedroom. The lower level offers 3 large bedrooms (one could be used as another family/rec room), one full bathroom, a laundry room, and access to the attached garage. Tons of space for the car enthusiast or the mechanic in the family with a detached heated shop with furnace, water, 220 power and a bathroom. Tandem attached garage with pass-through access to the back yard. Bonus motorcycle garage in the front yard and RV parking. Currently connected to septic with a levy of $490/ yr until 2031. The septic was pumped 2.5 years ago. Updates include: 2-year-old hot water tank, 3-year-old roof, 3-year-old a/c, windows 1 year, and painted inside and out. This is the perfect starter home, or someone who requires extra garage space and a shop for their toys! (id:46156)
602 11501 84 Avenue
Delta, British Columbia
Step into luxury with Delta Gardens' iconic Grand B Plan, a top-floor corner penthouse offering 1,247 sq. ft. of bright, spacious, move-in-ready living. Enjoy unobstructed city and mountain views from the expansive covered sundeck, perfect for morning coffee or evening BBQs. Inside, discover new laminate flooring, a fresh paint job, high ceilings, quartz countertops, stainless steel appliances, and a 5-burner gas range. The primary bedroom boasts a built-in California closet, while the second bedroom features a Closet by Design. Both bathrooms impress with spa-inspired ensuites, including a custom rain shower. Nestled in the heart of Delta, steps from the North Delta Recreation Centre, this penthouse combines style, comfort, and breathtaking views, it's more than a home, it's a lifestyle. (id:46156)
34811 2 Avenue
Abbotsford, British Columbia
MOBILE HOME & BARNS ON 19.6 ACRES near the US Border, Costco, and Highway 1. This versatile property offers a 924 sq.ft. 2 bedroom mobile home, multiple bunkers, and spacious storage buildings, perfect for a wide range of agricultural uses. Improvements include four 18'x50' bunkers, an 80'x72' older barn, a 112'x30' barn, an 80'x25' barn, and a 65'x18' former dairy parlor, providing abundant space for equipment, feed, or livestock. This well setup acreage with ample open parking and easy access provides a solid foundation for your next agricultural venture or expansion. Adjoining 43.28 Acres also available! 34901 4 AV, Abbotsford, R3061770/C8073363 (id:46156)
8336 Skimikin Road
Chase, British Columbia
20 acres in Turtle Valley, 1000+ sq.ft. 2 bedroom rancher, open floor plan with kitchen, dining room and living room, wood stove and Electric heat, set up for infloor heating needs to be finished, Metal roof, wall A/C, 28x30 Garage, Spring-fed well, about half in ALR, Active gravel pit, for your own use or apply for license to sell gravel, lots processes already for immediate sale. very private and peaceful valley, lots of nice farms in the area. close to Phillips Lake and Chum lake for great fishing, 20 min to Chase, 1 hour to Kamloops and 30 min to Salmon Arm. (id:46156)
109 27358 32 Avenue
Langley, British Columbia
ELEVATED first floor condo surrounded by mature trees for privacy, southwest exposure- this quiet corner unit has easy outside access to walk the dog. Large kitchen w/upgrades include (2023) new subway tile backsplash, countertops, and professionally painted cabinets, d/w brand new. Spacious bedrooms, master has large W/I closet with plenty of storage and features a private balcony as well. Gas fireplace in Livingroom that opens to wrap around balcony. Laminate flooring throughout. Bathrooms also updated 2023. Above garage so no downstairs neighbors to disturb, secure parking and storage locker, short walk to groceries, bank restaurants and shops and pool with waterpark, schools nearby. Bus stop right out front. (id:46156)
8188 211 Street
Langley, British Columbia
Elegant 6 bedroom, 4 bathroom home in Willoughby Heights backing onto a serene greenbelt. Over 3,600 sq ft with a bright open layout, 9 ft ceilings, and vaulted ceilings in the living room and primary bedroom. The chef's kitchen features granite countertops, ample counter space, abundant storage, and a Café gas range. Recent upgrades include a new Carrier heat pump, furnace, and Navien on demand system, smart home controls, automated blackout blinds, and refreshed bathrooms and lighting. The fully finished basement includes a 2 bedroom suite with separate entry. Exterior features a new patio and fenced yard all on a quiet, family-friendly street near parks, schools, and Highway. (id:46156)
20717 Grade Crescent
Langley, British Columbia
5 bedroom rancher w/ walkout basement and a Legal Suite in Langley? Your home search is over! Over 3000sqft of living space on a 7200sqft lot. Rarely found in suited homes of this style, you've got 4 bedrooms, large family room and fully fenced yard separate from the suite making this an ideal place to call home w/ an added bonus mortgage helper. Entry level living features open concept layout, complete w/ family room, stone fireplace, dining room, kitchen, 2pc powder, primary w/ 3pc ensuite, 2 additional bedrooms and large deck. Downstairs you'll find your 4th bedroom, large family room, and 1 bed Legal Suite w/ separate access. Tastefully renovated in 2014, but could still use your input. Close to HD Stafford, City Park, and Blacklock Elementary. Call today! (id:46156)
15675 36 Avenue
Surrey, British Columbia
Welcome to the ultimate West Coast lifestyle where luxury, location, and mountain views collide in this Morgan Creek custom home, designed to impress. Step into your backyard oasis with a sparkling saltwater pool, expansive decks, and a stunning wood-burning fireplace. Inside, the bright open layout features a sleek new kitchen with granite counters and hardwood floors flowing into a welcoming Great Room. The formal dining room, main-floor den, and oversized laundry add functionality. Car lovers, don't miss the dream garage with epoxy floors and built-ins! Upstairs, the primary suite offers breathtaking mountain and golf course views. The finished basement has it all: media room, bar, gym and guest room. Morgan Elementary and Grandview High catchments and within minutes of Southridge. (id:46156)
8442 Harms Street
Mission, British Columbia
Welcome to 8442 Harms St! A beautifully updated 4 bed, 3 bath basement-entry home on a spacious corner lot. Main level features designer colours, an open-plan 2025 newly renovated kitchen with ample custom cabinetry & quartz countertops, & a cozy wood fireplace (WETT Level 2). Bright, clean, & move-in ready with updated flooring, lighting, paint & custom solid-wood front door leading into a spacious foyer. Lower level offers a legal 1-bedroom suite with separate entrance-an ideal mortgage helper with tenant in place-a large kitchen, pantry, in-suite laundry, & generous living/dining area. Two-car garage with EV charger & parking for 4 vehicles/RV parking. Close to schools, recreation, & transit. A warm, thoughtfully upgraded home that's ready to enjoy! (id:46156)
550 Rainbow Drive Unit# 207
Kaslo, British Columbia
Enjoy breathtaking views of Kaslo Bay, Kootenay Lake, and the Purcell Mountains from this beautiful second floor condominium. This one bedroom unit with a den features a full ensuite bathroom and a separate two piece bathroom for guests. The open concept kitchen, dining, and living areas connect seamlessly to a covered deck, creating an ideal space to relax and take in the scenery. The building offers secure underground parking, an elevator, a community room, an outdoor hot tub, and tastefully furnished common areas. A convenient storage locker is located just down the hall. The sale also includes a boat slip that transfers fully to the new owner, perfect for enjoying time out on the lake. Recent updates include newer appliances and a 2024 hot water tank. The complex is only minutes from the charming town center with its amenities, restaurants, and artisan shops. It is also a short drive to the Kaslo Golf and Country Club. Quick possession is available so you can start enjoying the Kaslo lifestyle right away. (id:46156)
11755 72 Avenue
Delta, British Columbia
Central Location, Townhouse site in heart of North Delta. This property has a great future under Delta's Proposed OCP calls for multifamily zoning for Townhome site (Verify with the City).2 storey Basement entry house. 3Bedrooms upstairs with a huge office or rec room, kitchen with granite countertops, huge nice sundeck & private yard, 2 bedrooms suite with full kitchen & living area, separate entry, Big Workshop, this house is close to all amenities, recreation center, shopping mall, bus route, & schools. Book your showing today. (id:46156)
203 2580 Brookfield Dr
Courtenay, British Columbia
Phase 2 of The Streams is now available. 1 triplex style building and 3 duplex units, with a total of 9 units available in the phase with 2 new colour schemes. Living on the main with large kitchens, work island, quartz countertops with tile backsplash. Stainless kitchen appliance packages included along with front load laundry. 3 bedrooms up with Primary bedroom featuring walk in closet and ensuite. Laundry room is located on the Main floor. Units all have fenced rear yards, landscaped with sprinkler systems. Single car garages w/openers. Units are all well planned with great storage and crawl spaces. Wonderful quiet area with walking trails and playground nearby. (id:46156)
121 2580 Brookfield Dr
Courtenay, British Columbia
Phase 2 of The Streams is now available. 1 triplex style building and 3 duplex units, with a total of 9 units available in the phase with 2 new colour schemes. Living on the main with large kitchens, work island, quartz countertops with tile backsplash. Stainless kitchen appliance packages included along with front load laundry. 3 bedrooms up with Primary bedroom featuring a walk in closet and ensuite. Laundry room is located on the second floor. Units all have fenced rear yards, landscaped with sprinkler systems. Single car garages w/openers. Units are well planned with great storage and crawl spaces. Wonderful quiet area with walking trails and playground nearby. (id:46156)
205 2580 Brookfield Dr
Courtenay, British Columbia
Phase 2 of The Streams is now available. 1 triplex style building and 3 duplex units, with a total of 9 units available in the phase with 2 new colour schemes. Living on the main with large kitchens, work island, quartz countertops with tile backsplash. Stainless kitchen appliance packages included along with front load laundry. 3 bedrooms up with Primary bedroom featuring walk in closet and ensuite. Laundry room is located on the main floor. Units all have fenced rear yards, landscaped with sprinkler systems. Single car garages w/openers. Units are all well planned with great storage and crawl spaces. Wonderful quiet area with walking trails and playground nearby. (id:46156)
206 2580 Brookfield Dr
Courtenay, British Columbia
Phase 2 of The Streams is now available. 1 triplex style building and 3 duplex units, with a total of 9 units available in the phase with 2 new colour schemes. Living on the main with large kitchens, work island, quartz countertops with tile backsplash. Stainless kitchen appliance packages included along with front load laundry. 3 bedrooms up with Primary bedroom featuring walk in closet and ensuite. Laundry room is located on the second floor. Units all have fenced rear yards, landscaped with sprinkler systems. Single car garages w/openers. Units are all well planned with great storage and crawl spaces. Wonderful quiet area with walking trails and playground nearby. (id:46156)
119 2580 Brookfield Dr
Courtenay, British Columbia
Phase 2 of The Streams is now available. 1 triplex style building and 3 duplex units, with a total of 9 units available in the phase with 2 new colour schemes. Living on the main with large kitchens, work island, quartz countertops with tile backsplash. Stainless kitchen appliance packages included along with front load laundry. 3 bedrooms up with Primary bedroom featuring walk in closet and ensuite. Laundry room is located on the second floor. Units all have fenced rear yards, landscaped with sprinkler systems. Single car garages w/openers. Units are well planned with great storage and crawl spaces. Wonderful quiet area with walking trails and playground nearby. (id:46156)
208 2580 Brookfield Dr
Courtenay, British Columbia
Phase 2 of The Streams is now available. 1 triplex style building and 3 duplex units, with a total of 9 units available in the phase with 2 new colour schemes. Living on the main with large kitchens, work island, quartz countertops with tile backsplash. Stainless kitchen appliance packages included along with front load laundry. 3 bedrooms up with Primary featuring walk in closet and ensuite. Laundry room is located on the second floor. Units all have fenced rear yards, landscaped with sprinkler systems. Single car garages w/openers. Units are well planned with great storage and crawl spaces. Wonderful quiet area with walking trails and playground nearby. (id:46156)
3312 13398 104 Avenue
Surrey, British Columbia
Excellent investment opportunity in the heart of Surrey Downtown! This bright and efficient 1 bedroom + den unit at University District features smart design, quality finishes and a private balcony with stunning city views. Located just steps from SkyTrain, SFU, KPU, and UBC's future Surrey campus, this unit offers strong rental demand and modern amenities including a gym and concierge . A perfect combination of location, lifestyle, and value! Everything you need is right at your doorstep. Perfect for first-time buyers or investors! (id:46156)
3425 Carmichael Rd
Nanoose Bay, British Columbia
Set in the desirable Fairwinds community, this extensively renovated home is truly move-in ready. Bright and inviting, it offers an open, airy layout that feels spacious and connected, perfect for relaxed everyday living or lock-and-go convenience. The main living area is filled with natural light and features a reimagined quartz kitchen with new Bosch appliances and a designer tile backsplash. The dining area enjoys peaceful treetop views, while the living room, anchored by a gas fireplace, creates a welcoming place to gather. A flexible room off the main area works perfectly as a home office, bedroom or reading nook. The generous primary suite includes walk-through closets, an updated ensuite, and direct access to the fully fenced backyard. Outdoors, every detail has been thoughtfully designed, composite decking, multiple seating areas, a gas firepit, hot tub with grotto base, rock fountain, and terraced granite landscaping create a private sanctuary for entertaining or unwinding. A renovated backyard bunkie adds bonus space for guests, hobbies, or a home studio. Enjoy the Fairwinds lifestyle—with the golf course, wellness club, marina, restaurants and scenic walking trails just minutes away—where every upgrade is complete and every space feels both refined and effortlessly livable. Visit www.theoceansidelife.com for more information. (id:46156)
10070 171a Street
Surrey, British Columbia
Welcome to your dream home nestled in a quiet and private cul-de-sac in Fraser Heights! This beautiful single-family residence offers over 2,800 sqft of comfortable stylish living in a quiet neighborhood. Featuring 6 Bedrooms 3 Full Bathroom with a spacious, open-concept layout with Vaulted Ceilings, Skylights and a BRAND-NEW Tankless Hot Water On-Demand. Step outside to a HUGE private backyard, great for patio vibe and gatherings. Experience the balance of serenity and convenience, just minutes from Guildford Mall, the Community Centre, Highway 1, Bothwell Elementary, Fraser Heights Secondary, Pacific Academy and Surrey Central SkyTrain. This home will not last. Open House Sat Oct 25 1-4PM. (id:46156)
32923 Clayburn Road
Abbotsford, British Columbia
Sprawling rancher with West Coast inspired design, river rock fireplace, vaulted ceilings and exposed wood beams. Enjoy a large covered deck overlooking a private oasis with a stunning swimming pool and a beautiful landscaped yard. A serene setting against the backdrop of magnificent mountain views. This home boasts a cozy one bedroom suite with private entry and in-suite laundry ideal for in-laws or guests, plus a detached coach house with 2 car garage providing versatile living options. Located just a short drive from schools, and the center of Abbotsford, this home balances peaceful living with convenience. Situated on 5.51 acres with a tennis court and several outbuildings. Currently approx. 2 acres are rented for agriculture (allowing for farm status). Your dream home awaits. (id:46156)
905 Boardwalk Ave
Nanaimo, British Columbia
905 Boardwalk Avenue is a must see home! Located in a quiet neighbourhood and close to south end amenities, this 3 bedroom, 3 bathroom 1718 sq ft home is well positioned to suit anyone looking for two-storey living. The bright interior of the main floor maximizes the open living space. The kitchen boasts quartz countertops and full height cabinets. There's lots of storage opportunities here too with a pantry, walk-in closet and extra storage. Upstairs, the 3 bedrooms, 2 baths and den provide lots of options for tailored living. The garage is a fabulous feature and the outdoor space is just waiting to enjoyed with a patio, hottub, and fully fenced landscaped yard. This property is also right beside the entrance to Nanaimo's new Five Acres Farm Community Park. (id:46156)
205 Homer Road
Kelowna, British Columbia
INVESTORS DREAM PROPERTY!! Incredible holding property! This amazing Bi-Level 5 bed, 2 bath home sits on 0.35 acres of land zoned MF1. This zoning allows for a potential for income generating townhomes in a rapidly up and coming area. Beautifully cared for interior, 246 sqft deck, 125 sqft covered patio with additional covered storage on property ( 20.3' x 16.1'). Quiet street with walking distance to shops, transit, restaurants, schools, Ben Lee Park and so much more. For the first time home owner. This property has the space for your family to play and enjoy life how it should be with a fenced back yard and great community life. Book your showing today! (id:46156)
2946 Island Hwy S
Campbell River, British Columbia
This semi-waterfront home is truly one of a kind and full of character and charm. With vaulted wood ceilings and a unique fireplace constructed with real Mexical Driftstone you can tell it was built with love by the original owners. An open concept kitchen, dining, and living space with large windows gives you the advantage to take in all of the amazing ocean views. Two of the bathrooms were updated not so long ago, and the furnace and fireplace have been replaced. Downstairs can easily be set up for an in-law suite. The backyard is a little piece of paradise with a nice deck for entertaining. This is an amazing location in the heart of Willow Point, steps to Ken Fordes boat ramp, shopping, and the Sea Walk is right across the street. Take your kayak and launch it just steps away from your front door. Another great advantage is the circular driveway, allowing for ample parking as well as additional parking at the side of the home. (id:46156)


