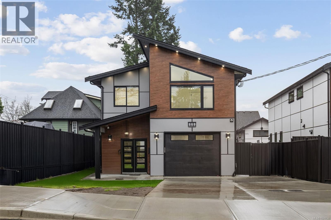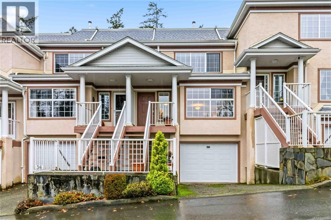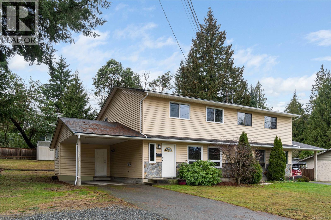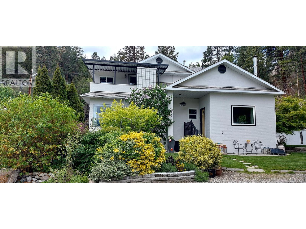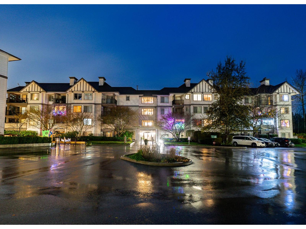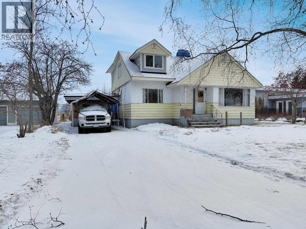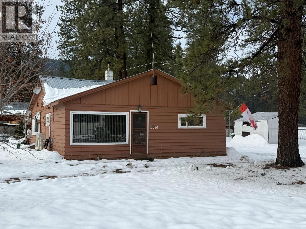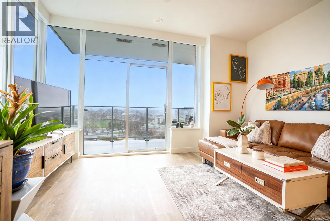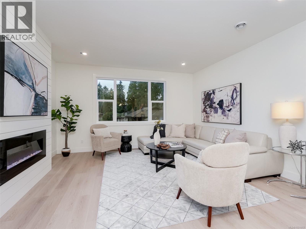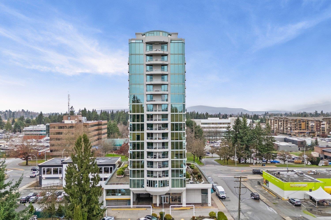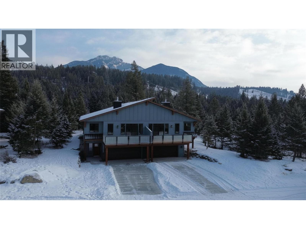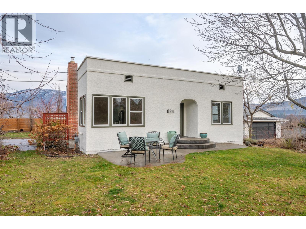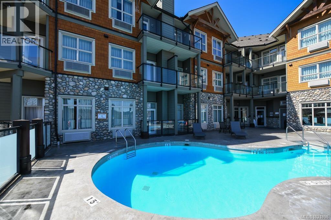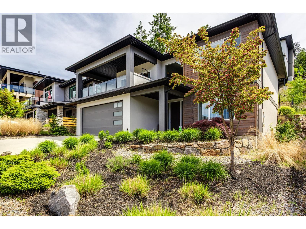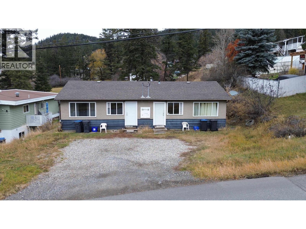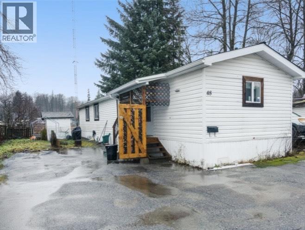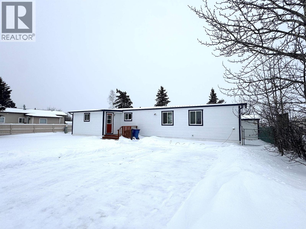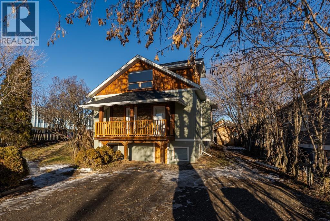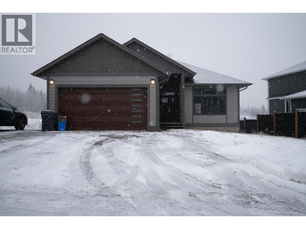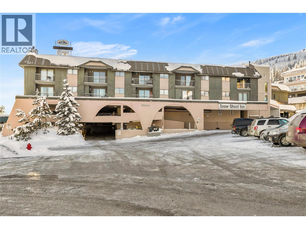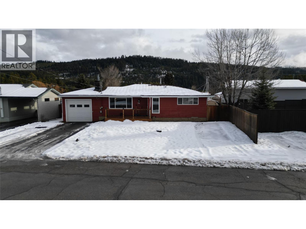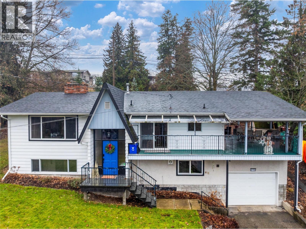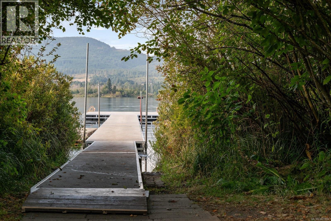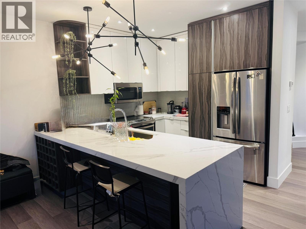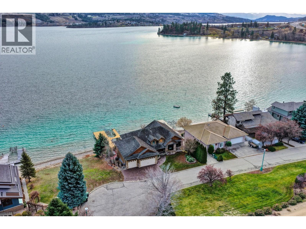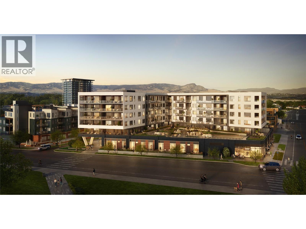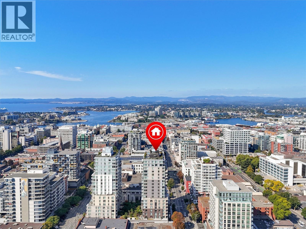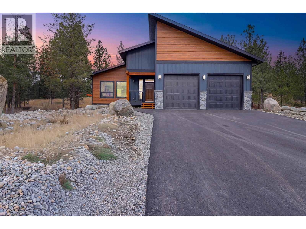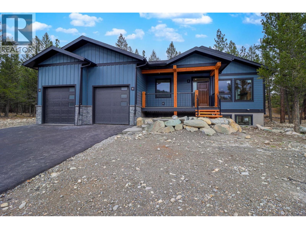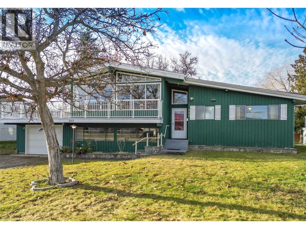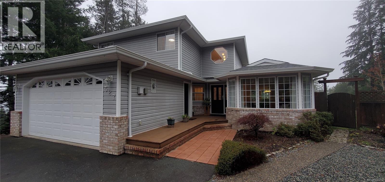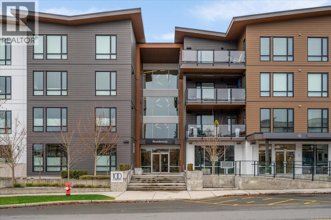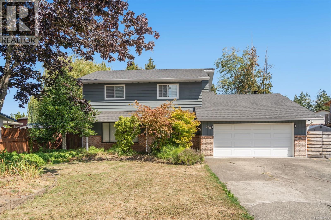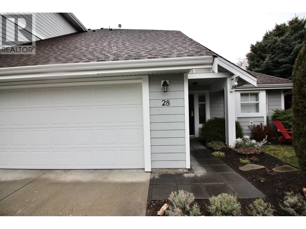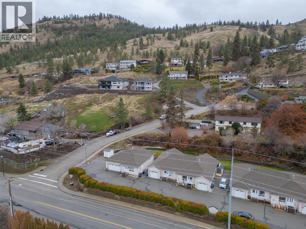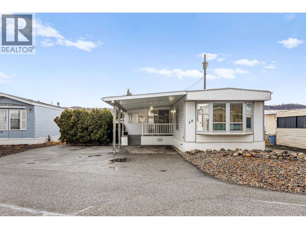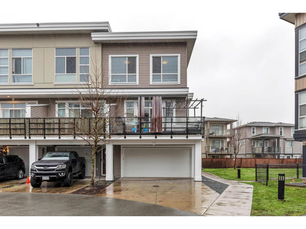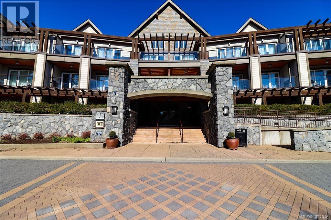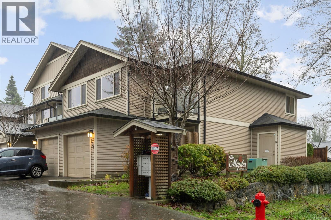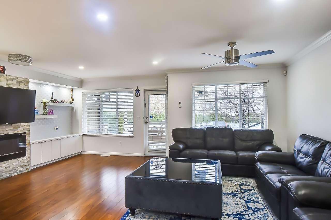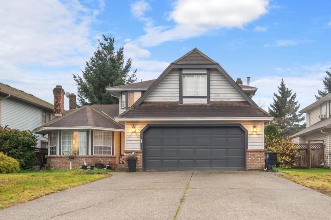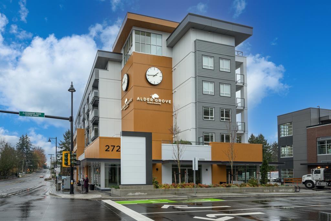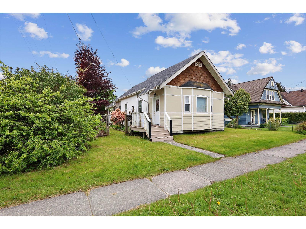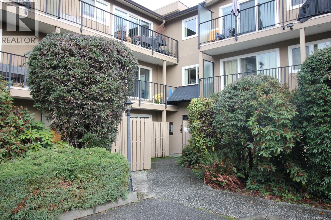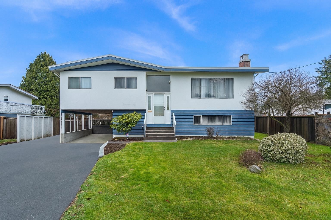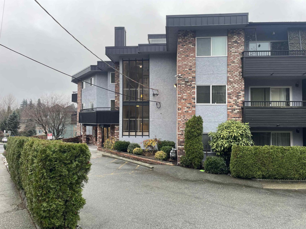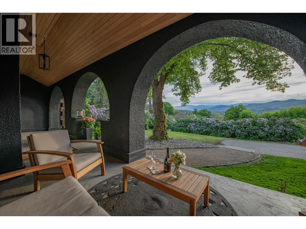669 Canterbury Rd
Saanich, British Columbia
Experience exceptional living in this beautifully designed 3-level residence offering nearly 3,080 sq. ft. of finished space, complete with a generous garage. The top floor brings convenience and comfort together with 4 well-appointed bedrooms all on one level, creating an ideal family layout. The gourmet kitchen stands out with custom designer cabinetry, quartz surfaces, stainless steel appliances, a gas cooktop, and wall ovens—an inspiring space for anyone who loves to cook. The property includes abundant driveway parking and a low-maintenance yard, complemented by the reassurance of a 2-5-10 home warranty. A rare detached 1-bedroom garden suite adds outstanding versatility and valuable income potential. The lower level also features a bright 1-bedroom suite with a separate entrance, 3-piece bathroom, and its own laundry—an excellent additional revenue source. Set in a central, family-oriented neighbourhood, this home offers easy access to parks, schools, shopping, and everyday amenities. A remarkable opportunity in a highly desirable location. (id:46156)
38 14 Erskine Lane
View Royal, British Columbia
Welcome to this beautifully updated three-bedroom plus a media room, four-bathroom townhome, ideally located in the heart of View Royal. Just minutes from Victoria General Hospital and Eagle Creek Shopping Centre, this home offers exceptional convenience while being tucked away in a peaceful, well-managed complex. The main level features a bright, open-concept living and dining area with a gas fireplace, flowing seamlessly into an updated kitchen with modern finishes. Upstairs you’ll find three generous bedrooms, including a spacious primary suite with ample closet space and ensuite. The lower level adds excellent flexibility with a large media or rec room and an additional bathroom—perfect for guests, teens, or a home office setup. Thoughtful updates include a heat pump, fresh paint, new flooring, updated appliances, and new window coverings. Major improvements such as a new roof and garage door provide added peace of mind. Backing onto a quiet lane surrounded by mature trees, this home offers a calm and private setting in a highly sought-after location. A rare opportunity in a well-run strata—these homes don’t last long. (id:46156)
2629 Labieux Rd
Nanaimo, British Columbia
Here is an affordable home ready for a new family. This renovated 1/2 duplex has been extensively updated on the outside with new windows and roof plus the main water line from the street and continues inside. Luxury plank flooring, new Hot Water Tank, new counters and sink in the kitchen and both bathrooms. Tired of living in a condo? Kids need room to play? You'll love the large private yard. Great layout with a good size living room on the main floor plus an open dining area and kitchen with a sliding door leading to the yard. Second floor features three bedrooms and 4p bath. Super location on a bus route, close to shopping and recreation at Beban Park, bonus the home has recently been professionally painted. Measurements by Proper Measure buyer to verify if important. (id:46156)
5706 Butler Street
Summerland, British Columbia
Discover the charm of Lower Town Summerland at 5706 Butler Street, a beautifully restored character home set on nearly half an acre of peaceful, manicured grounds, a block and a half from the lake. Built in 1910 and thoughtfully updated, this residence blends classic warmth with modern livability. The main floor features a bright, inviting layout with 9' ceilings, a cozy wood-stove, a dining area, a new functional galley kitchen, a spacious living room, and two comfortable bedrooms alongside a refreshed full bath. The upper level is dedicated to a private primary retreat, complete with a walk-in closet, ensuite, laundry, and a covered deck where you can take in tranquil lake views. Outside, multiple patios and decks offer endless spaces to relax or entertain, enhanced by a flowing creek that adds natural beauty to the peaceful setting. Located on a quiet no-through road just steps from the waterfront, sailing club, trail system, beaches and park, this home delivers the ideal blend of history, privacy, and Okanagan lifestyle. Also located on the school bus route. (id:46156)
327 27358 32 Avenue
Langley, British Columbia
GREENBELT LOCATION. Tucked away in building #3, this condo is located in a peaceful, quiet setting backing onto a lush GREENBELT, perfect for those who value privacy and calm. Enjoy new laminate flooring throughout, a cozy gas fireplace, and a covered balcony ideal for morning coffee or evening downtime. The flexible den can easily function as a second bedroom with the addition of a closet or armoire. Tons of open parking available. Walkable to the new Aldergrove Town Centre. Quick completion dates welcome. STORAGE UNIT IS ON THE SAME FLOOR right across the hall. Great for first time purchasers, Downsizers or investors. Come take a look! (id:46156)
2307 Mcbride Crescent
Prince George, British Columbia
ATTENTION CONTRACTORS and RENOVATORS! A diamond in the rough in The Crescents Neighbourhood! An ambitious addition and renovation project was started ... bring your ideas and vision to finish it. Currently configured as a 4-bedroom house with a huge planned primary bedroom and ensuite upstairs, or add a 5th bedroom at the front-facing dormer. Outside Basement Entry through garage creates potential for a 2-Bedroom Basement Suite. Sited on the escarpment, the back of this house has a panoramic view of the Nechako River Cutbanks, across Duchess Park and the City to east bank of the Fraser River. Surrounded by high quality character homes and just a few short blocks to the University Hospital of Northern BC. All measurements and dimensions to be verified by Buyer. No sign by request. (id:46156)
5861 33 Highway
Beaverdell, British Columbia
2 CIVIC ADDRESSES!!! Situated in the rural community of Beaverdell, this unique property offers the charm of remote living while still being conveniently located in the heart of the village, just off the highway. Set on a corner lot, the property features a 3-bedroom home built in 1948, showcasing some original character & a comfortable, single-level layout. With some upgrades in recent years: hot water on demand (2022) & heat pump ( a/c) , newer appliances. The 2 addresses, comprise .40 acre in total & includes multiple outbuildings, ideal for renovation projects, storage, or future development including the ability for commercial options should you want to work from home. This property offers flexibility & potential for a variety of uses with ample space for parking all your vehicles & extra toys or simply a gardeners delight. Beaverdell is peaceful, embracing 4 season outdoor activities, hunting, fishing, quadding, tubing etc. Surrounded by serene landscapes, summer brings a lively atmosphere with nearby cabins, lakes, & scenic recreation spots for tourists & residents. It is less than 1 hour to Kelowna & approximately 55 mins to Big White Village Center. The location is exceptionally convenient — next to the village school and only steps from the general store and local ice cream shop. There is 'no zoning' in Beaverdell. Your opportunity to have a single family home that you can make your own. Rarely does a home on a large lot in this price point come available. (id:46156)
804 60 Saghalie Rd
Victoria, British Columbia
Welcome to this beautifully finished 960 sq. ft. 2-bedroom, 2-bath home at The Encore, offering stunning views, modern design, and top amenities in one of Victoria’s premier waterfront communities. On the 8th floor, it features 9-ft ceilings, floor-to-ceiling windows, and an open layout that maximizes light and showcases sweeping Inner Harbour, ocean, and city views. The bright living/dining area opens to a large covered balcony. The sleek kitchen includes stainless-steel appliances, a gas cooktop, quartz countertops, and ample storage. Bedrooms are separated for privacy; the primary has a walk-in closet and ensuite, while the second bedroom sits near the main bath—ideal for guests or an office. A desk nook, in-suite laundry, and efficient HVAC add comfort. Encore offers resort-style amenities including a lap pool, gym, cabanas, and outdoor kitchen, all steps from the Westsong Walkway, parks, cafes, and the waterfront. (id:46156)
103 960 Jenkins Ave
Langford, British Columbia
Glen Isle Townhomes @ 960 Jenkins - 8 Thoughtfully crafted homes that seamlessly blend everyday functionality with refined design. Situated steps from Belmont Market, they offer a peaceful retreat with all the conveniences of urban living at your doorstep. The main level boasts a bright, open-concept living space with oversized windows and electric fireplace. Upstairs, a well appointed 3 bed sleeping level, including laundry and generous primary with 2 closets & ensuite w/ heated floor. Comfort & quality abound w/ Premium Upgrades Included like 9 ft & Vaulted ceilings, Ducted Heat Pump system, ~43ft tandem garage w/ Epoxy coating, quartz counters & high end laminate floors. With modern design and walkable/bikeable location, this home is an exceptional opportunity to live in one of Langford’s most connected neighbourhoods. Photos may not be of the exact unit. Completion Est Late Jan 2026. Price+GST Ask your Real Estate professional if GST & PPTT rebates may apply to you. (id:46156)
504 32330 South Fraser Way
Abbotsford, British Columbia
Welcome to Town Centre Tower an executive residence offering unmatched luxury , comfort and security! This beautifully renovated 2 Bed + Den (ideal as a office/bonus room) & 2 Bath corner unit has been redone top to bottom and boasts over 1,240+ sq ft of bright, open living space with floor-to-ceiling windows, high-end roller blinds, and plenty of in-unit storage. The expansive layout is perfect for entertaining complemented by two private decks to enjoy the vast city views with Southern and Western exposure. Large primary bedroom with ensuite bathroom featuring a walk in shower & oversized vanity with dual faucets. Updated appliances and fixtures, stacked laundry, gas fireplace (included in the strata) and also AC in the unit. With only three other units per floor and in a concrete building you get premium privacy here. 1 underground parking & 1 storage locker. Amazing central location close to absolutely everything including shopping, recreation, transit, schools and more! Move right in & make it your own. (id:46156)
7114 Morgan Lane
Radium Hot Springs, British Columbia
7114 Morgan Lane is a brand new home located in Elk Park Ranch on the north end of Radium Hot Springs. The price includes 5% GST and offers fee-simple ownership, over 2,300 sq. ft. of living space with 4 bedrooms/3 full bathrooms. The home suits families, downsizers, or recreation buyers seeking spacious and modern living. Key features include, 9 foot ceilings on the main level, black aluminum clad Lux Windows, James Hardie cement siding, double-car garage (fits a F150 truck) which is insulated, drywalled + painted, ICF CONCRETE PARTY WALL for enhanced soundproofing and energy efficiency, kitchen cabinets in white chantilly lace shaker doors, wood grain island + white quartz countertops, with modern white tile backsplash, Samsung stainless steel appliance package, black hardware on doors and plumbing fixtures for a contemporary aesthetic. The convenient, main floor laundry room with an LG washer/dryer, heated tile floors in the ensuite, Carrier electric forced-air furnace with cold climate heat pump, Continental propane gas fireplace with modern tile finishing in the living room, front west-facing pressure treated deck with glass railings with amazing views of the Purcell Mountains and a rear pressure-treated deck overlooking green space and offering unobstructed Rocky Mountain views. The craftsmanship and finishes throughout the home inside and out are sure to impress even the most discerning buyer. Landscaping included in price to be completed in spring 2026. (id:46156)
824 Road 2
Oliver, British Columbia
Beautiful character home in a very unique rural setting on 0.44 of an acre! This home has been well cared for and has benefited from many updates. The kitchen and bathroom have been tastefully remodeled. The main floor offers 9 foot ceilings, 3 bedrooms and is bright with natural light. The living room’s charm makes it an incredibly inviting space. The roof on the house, furnace and A/C are about 10 years old. This incredible property is fully fenced, surrounded by large acreages and is near to flat. The oversized detached garage is a huge bonus! This is a very rare opportunity to live a rural lifestyle while being walking distance to the elementary school and near to all of Oliver’s amenities. A must see! Call today. (id:46156)
109a 1800 Riverside Lane
Courtenay, British Columbia
Experience luxurious living with quarter ownership at the Old House Hotel along the picturesque Courtenay River! This stunning ground-floor condo features lush, walkable gardens and numerous trails, perfect for outdoor enthusiasts and pet owners. The spacious 1-bedroom unit, complete with a pull-out sofa, can accommodate up to 4 guests and 2 pets. Fully furnished with upscale finishes, an electric fireplace, and a balcony overlooking breathtaking scenery, this retreat offers in-suite laundry and a king-size bed for your comfort. Access a range of amenities including the Oh Spa, Locals Restaurant, outdoor pool, hot tub, fitness room, and meeting facilities. With air conditioning, an elevator, and secured entry, this property provides the perfect blend of relaxation and convenience. Located just 15 minutes from Comox Airport and minutes from shopping and dining, you'll be close to golf courses, lakes, rivers, and skiing at Mt. Washington. Don't miss this opportunity to own a slice of paradise-this property is not intended for full-time living and is not subject to GST. Riverside Lane offers the ideal mix of relaxation and revenue, making it a smart and serene investment! Strata Fee $214.24/mth, Association Fee $227.48/mth. Managed and rented out by Hotel Mgmt Co with the owners receiving a revenue statement every 3 months. Not for Full Time Living, See Owner Booking Policy in Documents. Enjoy some R&R one week a month. (id:46156)
3411 Water Birch Circle Circle Lot# 45
Kelowna, British Columbia
Welcome to this stunning 4-bedroom, 3-bathroom home in the prestigious McKinley Beach community, offering breathtaking panoramic views of Okanagan Lake. This thoughtfully designed residence blends luxury, comfort, and functionality, starting with an open-concept main floor featuring a bright living room, dining area, and a gourmet kitchen with a spacious island, stainless steel appliances, and high-end finishes. Perfect for entertaining or family living. Step out onto the expansive covered deck with a power sunshade and enjoy lake views year-round in comfort and style. The main floor also includes a generously sized primary bedroom with ensuite, as well as main-floor laundry. Downstairs, you'll find two additional bedrooms, a full 4-piece bathroom, and a large rec room—ideal as a media room, gym, or playroom. Additional highlights include a double garage with a 220V outlet for EV charging, excellent craftsmanship throughout, and ample storage. As a McKinley Beach resident, enjoy exclusive access to amenities including an indoor pool, hot tub, fitness centre, yoga studio, tennis and pickleball courts, walking trails, and a children’s playground. You'll also have direct beach access, water sport rentals, and potential for boatslip leasing at the McKinley Beach Marina. This is a rare opportunity to own a home offering luxury lakeside living in one of Kelowna’s most sought-after communities. Book your private viewing today! Immediate processing available!!! (id:46156)
904 Toop Road
Williams Lake, British Columbia
Fantastic investment opportunity in a prime Williams Lake location! This well-kept duplex is just minutes from downtown, schools, and amenities—making it highly desirable for tenants and owner-occupiers alike. Each side offers 2 bedrooms and 1 bathroom, with separate entrances and individual BC Hydro meters for added convenience. Enjoy a large, level backyard providing great outdoor space for both units. Solid rental history with good returns. Whether you’re expanding your portfolio or looking to live in one side and rent the other, this property is a smart investment in a sought-after area. (id:46156)
48 584 Columbia Avenue
Kitimat, British Columbia
Move-in ready with all the big updates already done! This 2-bedroom, 2-bath home was renovated in 2021 with new roof, windows, kitchen, and flooring. Vaulted ceilings and skylight bring in tons of natural light. Both bathrooms are updated, including a spacious ensuite with soaker tub. Tongue & groove wood walls adds a cozy touch throughout. Affordable, updated, and ready for quick possession (id:46156)
119 8420 Alaska Road
Fort St. John, British Columbia
Tired of fixer-uppers in Fort St. John and would rather just have something move-in ready? This 3-bed, 2-bath manufactured home with a large boot room offers exceptional value with extensive improvements completed in 2024–2025. Set on a rare massive lot, it features a double driveway, fenced yard, heated plywood-finished shed for projects & a hot tub (sold as-is). You’ll find new vinyl siding, metal roof, updated windows & doors, modern lighting, insulated walls, ¾" plywood subfloor, upgraded bath fans, custom shelving & a refreshed kitchen with 2025 fridge & stove. A rebuilt front porch adds practical storage, while the primary bedroom includes its own 3 piece bathroom. Bright, functional & close to the Alaska Highway, right at the entrance of Peace Country MHP, this home is a smart choice for first-time buyers or downsizers wanting a property where all the big work is already done. (id:46156)
794 Winnipeg Street
Prince George, British Columbia
This true character home is filled with warmth, personality, and timeless appeal. Its inviting presence shines with brand new siding and cedar shakes that preserves the classic look while adding modern durability. Inside, the home showcases rich craftsmanship, hardwood flooring, a cozy wood-burning fireplace, and charming details throughout, along with three comfortable bedrooms and two full bathrooms. The custom kitchen features walnut and elm cabinets, a wall oven, and thoughtful design touches. The finished attic adds versatile space for a family room, studio, or fourth bedroom. The basement is easily suitable with its own outside entrance, offering excellent potential. Suitable for families seeking charm and comfort. (id:46156)
4724 Gannett Road
Prince George, British Columbia
This beautiful home is built next to what will be an expanding subdivision off Tyner Blvd. Close to shopping, UNBC, and in a developing neighbourhood. There is an attached garage and room for the basement tenant to drive down to the back of the house to park close to their entrance. The suite is well laid out, and the house is even designed in a way that if ever the whole house was wanted for one family, that it still is connected and flows. This one is worth a peek. For those who are interested in an investment, the current collective rent is $4,590. (id:46156)
20 Kettleview Road Unit# 327
Big White, British Columbia
Discover the perfect mountain getaway with this bright one bedroom, one bathroom unit in Snow Ghost Inn, located just steps from the Village and offering true ski-in, ski-out access right onto the iconic Perfection Run. This charming space overlooks the outdoor swimming pool, giving you that quintessential resort feel year-round. Inside the building, enjoy fantastic amenities including a games room, hot tub, pool, and squash court — everything you need for effortless mountain living and unforgettable apres-ski moments. Exempt from the Foreign Buyer Ban, foreign buyers tax, speculation tax, empty home tax, and short-term rental ban, making this an excellent investment or the ideal personal escape at Big White. (id:46156)
176 Cambourne Crescent
Elkford, British Columbia
This beautifully maintained bungalow offers the perfect blend of comfort, space, and outdoor lifestyle. With three bedrooms upstairs, including a primary suite with a private 2-piece ensuite, and a full main bathroom. This home is designed for everyday living and effortless entertaining. The large living room is warm and inviting, anchored by a cozy gas fireplace, while the generous kitchen boasts an island, gas stove, fridge, dishwasher, and plenty of workspace, ideal for family meals and hosting friends. The adjoining dining area keeps everyone connected. Downstairs, the fully finished, open-concept basement is a standout feature, complete with a WETT-certified wood stove, creating the perfect retreat for movie nights, game nights, or relaxing after a day on the trails. A bonus room with its own 3-piece bathroom and two-person jacuzzi tub offers a spa-like escape. Washer and dryer are conveniently located on this level. The outdoor space truly elevates the lifestyle. Step onto the front deck and take in the mountain views, or head to the backyard oasis featuring a large deck with two gazebos, a hot tub, fire pit, and woodshed, perfect for entertaining year-round. An attached single-car garage with backyard access, ample parking, and easy access to Elkford’s world-class outdoor recreation make this home a rare find. Whether it’s sledding in the winter, fishing in the summer, or soaking in the hot tub under the stars, this property delivers the ultimate Elkford lifestyle. (id:46156)
2150 1 Avenue Ne
Salmon Arm, British Columbia
PERFECT FAMILY HOME.....Pride of ownership shines throughout this lovingly maintained 3-bedroom plus den, 2-bath home, set on a spacious 0.34-acre lot in a family-friendly neighborhood. Thoughtful updates blend comfort and function, creating a home designed for everyday living. Enjoy the updated kitchen, opening onto a generous 30' x 12' covered deck—perfect for hosting gatherings or enjoying quiet evenings with those closest to you. A bright and welcoming living room with a wood-burning fireplace sets the scene for cozy winter nights. Three comfortable bedrooms and an updated main-floor bathroom with double sinks complete the upper level. The welcoming lower level offers a spacious family room with gas fireplace, den, full bathroom, laundry, ample storage, a cold room, and convenient access to the oversized single garage.. Additional upgrades include furnace and central air installed in 2020, along with newer windows. Ideally located within walking distance to schools and sports facilities, this home offers the perfect balance of space, comfort, and lifestyle. Mature landscaping with U/G sprinklers, shed, fire pit and extra parking. Don't miss out on this one. (id:46156)
5804 Quarry Cres
Nanaimo, British Columbia
Step into serenity with private dock access at Brandon Lake. Nestled in a quiet, niche lakefront community, this stunning 5-bedroom, 3-bath home offers the perfect balance of seclusion and convenience—just minutes from all essential amenities, yet peacefully removed from the noise of the city. Located on a quiet street, this beautifully designed home boasts high ceilings, expansive windows, and an abundance of natural light throughout. The kitchen features solid surface countertops and flows seamlessly into the dining room and a sunny breakfast nook that opens directly to the private outdoor gardens—ideal for morning coffee or evening gatherings. Upstairs, a cozy library perched above the garage provides a quiet retreat, complete with views of Brandon Lake—your own personal haven to read, work, or simply relax. This community also has its own private dog park, all these features make it an amazing place to call home. (id:46156)
7291 Prospector Avenue Unit# 501
Radium Hot Springs, British Columbia
Welcome to this beautifully finished 2-bedroom, 2 bathroom, new condo, offered fully furnished and NO GST, making it an exceptional opportunity for a full-time residence, weekend escape, or investment property. Thoughtfully designed with comfortable living spaces and quality finishes throughout, this condo delivers both style and convenience. The main living area is warm and inviting with a cozy fireplace, offering plenty of room to relax or entertain. It has an open living area, with modern kitchen, breakfast nook and dining area allowing everyone to be together. At the back of the condo, a balcony provides the ideal space for barbecuing, lounging, and enjoying the fresh mountain air with a view. It also features partial coverage for comfortable use on rainy days. The primary bedroom features a spacious layout complete with a large ensuite, including a double vanity, a sleek glass shower, and a relaxing corner drop-in soaking tub. The bathroom showcases elegant tile flooring, while the rest of the condo features durable, modern vinyl flooring. The primary bedroom also includes a private walkout, perfect for enjoying your morning coffee, sunshine, or fresh air in a peaceful setting. Move-in ready, fully furnished, and beautifully finished, this condo is an excellent opportunity in today’s market. (id:46156)
17211 Thomson Road Unit# 8
Oyama, British Columbia
Discover the jewel of Kalamalka Lake. Located at the quiet end of a cul-de-sac in the exclusive, gated Jade Bay community, this property offers unmatched privacy with no neighbors across the street and a natural berm ensuring peace and quiet. This Tommie Gold Award-winning rancher walkout (2008) is a masterpiece of timeless design. A stunning lake view greets you the moment you enter, framed by the grand open concept, warm wood tones, and exposed ceiling beams that draw the eye to the floor-to-ceiling windows in the back. Watch the ""Lake of Many Colors"" shift from emerald to turquoise from your main-floor primary suite—complete with a sunrise-facing balcony—or from the expansive living area. Designed for lifestyle and entertaining, the home boasts a triple garage with a tandem bay and car lift, plus a fully equipped lower level with a second kitchen and three additional bedrooms. Step out to the lower deck to relax in the hot tub, or take the short 19 steps down to your large private dock with boat and Sea-Doo lifts. Just 15 minutes from the airport, this is the perfect year-round sanctuary. (id:46156)
3051 Abbott Street Unit# 305
Kelowna, British Columbia
Welcome to ALMA, proudly developed by Mission Group. This bright east-facing 1-bed, 1-bath home offers over 540 sqft of interior space and 100 sqft of exterior space, this home blends thoughtful design with elevated finishes in the heart of the Lower Mission. The modern kitchen showcases flat-panel wood-grain cabinetry, a quartz waterfall dining island and stainless-steel appliances. The open-concept layout is ideal for both daily living and entertaining, highlighted by large windows that invite natural light, durable laminate flooring throughout the main living areas, and woven broadloom carpeting in the bedroom. The primary bedroom features a walk-thru closet, while the spa-inspired ensuite offers large-format tile, a rainfall shower, custom-tiled niche, and soft ambient lighting to create a relaxing, retreat-like atmosphere. Additional features include modern roller shades on every window and individually controlled heating and cooling for comfort in all seasons. Residents can enjoy amenities incl. an 8,000 sqft lakeview terrace w/firepits, BBQs, and community gardens as well as a fully equipped fitness center, dog wash, & bike maintenance station. With a walk score of 93, you’re steps from transit, KGH, shops & restaurants of vibrant Pandosy Village, and beautiful Okanagan Lake. Sqft and room sizes are approximate and may vary. Photos may be of a similar home and layout. This home is newly constructed and move-in ready. Priced well below assessed value of $577,000! (id:46156)
607 845 Johnson St
Victoria, British Columbia
Spacious 6th floor 2 Bed, 2 Bath corner suite with south facing garden views, tucked away from street, in the heart of downtown Victoria. Primary bedroom features ensuite with soaker tub and walk in closet; second bedroom offers two large closets and nearby full bath. Smart layout separates bedrooms with open living space and ample storage. Bright kitchen with quartz counters, modern cabinetry, honeycomb backsplash, stainless appliances, long eating bar, and dining area. Large entry doubles as flexible space for office, workout, or extra storage. Big windows bring in natural light and city views, with roller shades throughout. Covered deck fits BBQ, dining, and plants—perfect for enjoying the sunny exposure. Balance of 2/5/10 warranty, pets allowed, no AHOP/BC Housing approval required. Rooftop patio with incredible views, BBQs, seating, dog run, and garden plots. Secure underground parking with EV charging, full height storage locker, and bike storage. A must-see, act quick! (id:46156)
136 Shadow Mountain Boulevard
Cranbrook, British Columbia
Welcome home to this beautifully crafted Cypress Homes residence in the golf course community of Shadow Mountain. Set on an extra-wide lot backing directly onto the golf course this home makes a striking first impression with its dramatic front facade and curb appeal. Inside, you’re greeted by an open, light-filled main floor where a full wall of windows spans from the kitchen through the dining area, capturing rear yard views and filling the home with natural light. White oak hardwood flooring, designer lighting and a stone fireplace create a warm, modern aesthetic. The chef’s kitchen features custom cabinetry, quartz countertops, stainless steel appliances and an impressive island that anchors the space. A stylish powder room with laundry adds convenience, while the open staircase to the lower level is highlighted by a stunning high-end modern chandelier—an architectural focal point of the home. The main floor primary suite offers a relaxing retreat with large windows, a spa-inspired ensuite with walk-in shower, dual vanities and a custom walk-in closet with built-in millwork. The finished lower level continues the theme of quality with high ceilings, a spacious recreation room, two additional bedrooms, a full bathroom and storage. Outside, enjoy a covered rear deck overlooking the yard with mature trees and golf course views. This house meets the “Energuide Step Code 4 Requirements"" - meaning it's built 40% better than Building Code Requirements. Upgrades sheet available. (id:46156)
128 Shadow Mountain Boulevard
Cranbrook, British Columbia
Welcome home to your stunning Cypress Homes build in the sought-after golf course community of Shadow Mountain. Situated on extra-wide lot backing directly onto the golf course, this home delivers an estate-like presence with its expansive front facade and custom details throughout. Step inside and prepare to be impressed: oversized windows, white oak hardwood flooring, designer lighting, stone fireplace and an open-concept layout. The main floor offers a versatile front flex room/home office, convenient laundry, custom closets throughout, an oversized attached double garage and a stylish powder room. The chef’s kitchen is a showstopper with custom cabinetry, quartz countertops, stainless steel appliances and a grand island that anchors the space. The main floor primary suite is a true retreat with soaring windows, a spa-inspired ensuite with a walk-in shower, dual vanities and a custom walk-in closet with built-in millwork. The fully finished lower level features high ceilings, a large recreation room, two additional bedrooms, a full bathroom and abundant storage. Outside, enjoy a large covered rear deck overlooking the generous yard, fully surrounded by nature including large mature trees and peaceful views. This house meets the “Energuide Step Code 5 Requirements"" - which means that it's built 40% better than Building Code Requirements. Lovingly crafted by a renowned local builder, Cypress Homes, with numerous upgrades throughout—ask us for the full upgrades sheet. (id:46156)
840 Matt Road
Kelowna, British Columbia
FIRST TIME OFFERED FOR SALE! Step back into the 70's with this solid family home. Within walking distance to schools and on a beautiful tree lined street, this is just waiting for your family to move in. From the kitchen you overlook the back garden and your very own separate shop with electrics for storage of a boat, ATVS, toys or just a great place to tinker! The detached garage is 15'4"" x 21'3. Just off of the kitchen is the fiberglass deck which requires very little maintenance. It is a great size, offering lots of space for furniture and guests. This home has beautiful hard wood flooring. Wood paneling adorns the hallway of the main floor to create a warm chalet feel to the home. The living room fireplace and the downstairs family room fireplace both have natural gas inserts that heat each room efficiently to add to the baseboard heating. The back yard is treed with a large walnut tree for added shade. The backyard is also fenced adding more privacy and peace of mind. The home has 4 bedrooms, 3 on the main level and a primary bedroom with a 2 pce. ensuite. The lower level bedroom/office is just off the family room. The family room even comes with a BAR. Fast possession on this one and finally a place to call Home at an affordable price, in a quality neighborhood! (id:46156)
527 Cala Crt
Gold River, British Columbia
Immaculately well maintained home with tasteful updates and a stunning view. Pleasing layout featuring entrance with winding staircase. Special features: granite counters, maple cabinets, gas cook top and fireplace, newer appliances, updated flooring, new heat pump, hot tub, fresh paint a fenced yard with garden area, deck with gazebo. 3 bed and 2.5 bath (large ensuite), plus office, family room and living room, eating nook and dining room, LED lights with updated fixtures throughout and double garage. A pleasure to show in beautiful Gold River! (id:46156)
204 100 Lombardy St
Parksville, British Columbia
STEPS AWAY FROM ONE OF THE ISLAND'S MOST TREASURED BEACHES---Enjoy modern style and comfort in one of Parksville's newest buildings, 100 Lombardy. This 1165 sqft, 2 bed/2 bath Oceanview Condo is packed with upscale features including Open concept floorplan, Quartz Counters/Island, Stainless Appliances w/Induction Stove and much more. The Primary Suite enjoys a stylish 3pc ensuite with tiled floors, walk-in shower and make-up vanity. A lovely 4pc Main Bathroom, 2nd Bedroom and Pantry/Den add to the appeal. Enjoy the large, covered balcony w/gas BBQ outlet and nearby Ocean Views. Heat Pump provides efficient winter warmth & summer cooling. Secure underground parking stall comes with its own EV Charger and Bike Storage. Pet friendly, 2 dogs/cats and no age restrictions. Great location with easy walks to an abundance of fine dining, shopping, amenities and the beach. If you're not familiar with Parksville think Beach, Golf, Hiking, a quiet, peaceful lifestyle and that's just for starters. (id:46156)
338 Mckinnon St
Parksville, British Columbia
**Great Opportunity*** Come see this great 4 bedroom, 3 bathroom, family home on a quiet cul-de-sac. Close to all of Parksville's beautiful beaches and nature walks, several schools, parks, and a close walk to shopping, which makes it an ideal fit for families who are looking for a peaceful neighbourhood. The very large and well maintained yard allows for endless possibilities for fun, gardening, a greenhouse, or relaxing under the custom pergola. This home provides a great starting point for someone who has the appetite to renovate and turn it into a dream home in one of the islands most sought after areas. With a double garage, ample RV parking, as well as a garden shed, this home provides ample storage and spacious rooms. (id:46156)
1853 Parkview Crescent Unit# 28
Kelowna, British Columbia
Immaculate end-unit townhome in the heart of central Kelowna, offering exceptional layout and walkable convenience to shops, restaurants, parks, and everyday amenities. This well-cared-for home features 1,128 sq. ft. on the main level plus 560 sq. ft. upstairs, with an attached double garage for added comfort and storage. The main floor is thoughtfully designed with a primary bedroom complete with a full en-suite and pass-through closet, ideal for one-level living. The oak kitchen offers granite countertops with an undermount sink,stainless appliances, an island with eating counter and all flows nicely into the living and dining areas. A den on the main floor provides flexible space for a home office or hobby room, along with conveniently located laundry. The mechanical room is easily accessed off the garage. Upstairs, you’ll find two additional bedrooms and two full bathrooms, including a three-piece en-suite for the adjacent bedroom—perfect for guests or family. Pride of ownership is evident throughout this bright end unit, making it an excellent opportunity for those seeking a low-maintenance lifestyle in a central, amenity-rich location. (id:46156)
12612 Giants Head Road Unit# 3
Summerland, British Columbia
Giants Head Road, lands right at the base of Giants Head Mountain, this amazing mountain has hiking and biking trails for all. The location is walking distance to the Downtown core, Nester Market Place, coffee shops, restaurants, as well as IGA shopping centre. This 2 bedroom 2 bathroom Bungalo Duplex has plenty of space for all of your projects, with a spacious 2 bedroom 1 bathroom open concept basement down for your sewing room, wine making room, painting murals, man/woman cave or wherever your imagination takes you, there is room enough to let it flow. Cozy up by the fireplace with your favourite glass of Summerland wine throughout the year. Stop and smell the roses in the back yard in the summer months. What more could you ask for. (id:46156)
4 32925 George Ferguson Way
Abbotsford, British Columbia
Sunlit spaces, thoughtful updates, and a central Abbotsford location come together in this spacious 1,657 sq.ft. townhome. With 4 comfortable bedrooms and a flowing layout, the home offers room for both quiet moments and everyday living. The inviting porch sets the tone, opening to warm interiors and a bright kitchen with tasteful improvements throughout. A rare large backyard extends your living space outdoors-perfect for kids, pets, or relaxed evenings. Set in a well-run, family-friendly complex just steps to shopping, parks, and top-rated schools, this home blends comfort, convenience, and community in one impressive package. (id:46156)
9020 Jim Bailey Road Unit# 58
Kelowna, British Columbia
Fully Renovated 2 Bedroom + Den unit in Family Friendly Belaire Estates MHP. Home has a functional layout with a great size Kitchen and dining space. Kitchen has been completely updated with New Oven, Stove, Refrigerator, Microwave, Washer, Dryer, Dishwasher and Reverse osmosis water filtration system. Kitchen leads to a large living room which captures tons of natural light through bay windows. First washroom is 4 piece with a large bathtub / shower. The primary bedroom has a half washroom for convivence and connects to the Den / Office space. Second bedroom is a great size with a large closet. The home has had wall strips replaced with drywall throughout, has been freshly painted, and had Italian hardwood fiberboard installed throughout giving it a sleek, modern look. The expansive sunroom is ready and waiting for buyer's chosen revamp, could be used as a spa room or entertaining space depending on buyers plans. Home has a Large enclosed private yard which can be accessed through the sun room or front gate. New Hot Water Tank installed 2024. Roof and gutter maintenance and repair in 2025. Covered Parking. Belaire Estates MHP is pet friendly allowing for small dog or indoor cat (1 pet per household) and is just minutes drive from Lake Country's Restaurants, cafes and shops. Monthly Pad Rent is $828.00 for New Owners. (id:46156)
125 8413 Midtown Way, Chilliwack Proper South
Chilliwack, British Columbia
Beautiful 3-bedroom CORNER UNIT with a FLEX ROOM in the desirable MidTown One community. This bright, spacious end-unit offers extra windows with south-east exposure overlooking green space, along with a functional layout featuring a welcoming main floor and a private primary bedroom. Quality features include quartz countertops, stainless steel appliances, hot water on demand, plus upgrades such as A/C rough-in, central vacuum, and a garburator. Ideally located near the Trans-Canada Highway, close to shopping, restaurants, and walking distance to the newly renovated YMCA. A must-see home in a fantastic location"-book your showing today! (id:46156)
306-308a&b 1376 Lynburne Pl
Langford, British Columbia
BEAR MOUNTAIN GOLF MEMBERSHIP INCLUDED (2 - 18 hole Jack Nicklaus designed courses). Around 5% ROI YEARLY! Amazing double quarter share opportunity to own in the Premier Fairways Hotel on the Mountain. Set at the base of Mt. Finlayson, your investment includes a 1552 sqft 1 bdrm/2 bath suite featuring a full kitchen, fireplace, PLUS adjoining 1 bdrm/1 bath with kitchenette lock-off. The building is on the Fairway of the 1st hole of one of two Jack Nicklaus designed golf courses. Just steps away from specialty shops, clubhouse, spa facilities, and restaurants. Sports enthusiasts enjoy the latest technology covered CLAY TENNIS COURTS, Mountain biking trails, Bear Mountain Activity Centre (gym & pool), and direct access to the very popular Mt. Finlayson for HIKING TRAILS. Only a 25 minute drive to Victoria’s downtown core. If the owner is not occupying it, the unit is rented as hotel rooms with revenue back to the owner (managed by hotel staff). Pictures are of similar unit in building. (id:46156)
101 1919 Maple Ave S
Sooke, British Columbia
This charming end-unit townhouse offers extra windows that fill the home with natural light and create a warm, welcoming feel. With 3 bedrooms and 3 bathrooms, it’s the perfect fit for first-time home buyers or a young family—there’s just the right amount of space for kids to play, grow, and have their own rooms. The main level is cozy and functional, with a comfortable living area and easy access to a private patio. Upstairs provides practical bedroom layouts, including a nicely sized primary suite. Located in a friendly, walkable neighbourhood, the ocean is just across the street—only a 2-minute stroll to fresh air, shoreline views, and nearby trails. A wonderful opportunity to enjoy West Coast living at an approachable price point. (id:46156)
132 12040 68 Avenue
Surrey, British Columbia
Prime Location! Spacious 3 Level very clean well maintained town home with open concept 4 Bedroom and 4 washrooms plus huge rec room and huge balcony and less stairs.3 bedroom upstairs and 1 bed downstairs in the basement with rec room and full washroom and separate laundary. Potential for extra income. This beautifully townhome offers upto 2300 square feet of thoughtfully designed living space, giving you the comfort and feel of a detached home. Huge Kithchen with Granite counter tops, stainless steel appliances, 9' ceiling. Lot of street parking on the road and much more .Beautifully maintained complex close to Scott road which makes it easily accessible to schools ,transit, shopping, Guru Nanak Sikh Temple and restaurants. House has 2 access from front and the back. Its A Town house but it feels like a House. Call for more Info. (id:46156)
18592 62 Avenue
Surrey, British Columbia
Welcome to this sought-after Eaglecrest subdivision. This spacious home features an open kitchen and family room area, perfect for gatherings, with ample cupboards and counter space. With three bedrooms, a versatile games room (potentially a fourth bedroom), and a den, there's plenty of room for family activities. Home includes a private backyard, storage shed, making it an ideal space for outdoor enjoyment. This property presents a fantastic opportunity for those looking to make it their own. With a competitive price point-this is a chance to invest in your vision. Bring your creativity and personal touch to transform this house into your dream home! (id:46156)
408 27215 Aldergrove Town Centre Drive
Langley, British Columbia
Experience comfortable, contemporary living at Aldergrove Town Centre. This bright 2-bedroom, 2-bathroom home offers a modern open-concept layout featuring a sleek kitchen, a spacious living area, and large windows that bring in abundant natural light. Ideally situated within walking distance to shops, restaurants, and Schools, this residence provides exceptional convenience. The home includes 1 secure parking and 2 storage lockers for added value. A fantastic opportunity to own in a rapidly developing and vibrant community! (id:46156)
45858 Reece Avenue, Chilliwack Proper West
Chilliwack, British Columbia
Excellent investment opportunity in a quiet family friendly neighborhood. This two bed, one bath rancher with separate garage sits on a generous 8054 sq ft corner lot with reliable tenants who would like to stay. This property has plans submitted for approval to develop duplexes each with their own coach house offering strong future potential revenue. Solid holding property with exceptional upside close to schools, parks, pool, rec. center and district 1881. Don't miss this one! (id:46156)
204 2515 Alexander St
Duncan, British Columbia
This wonderfully updated bachelor suite is in a convenient walk-to almost everything location at Carrick Court. It is close to downtown, transit, and within walking distance to Vancouver Island University, the Cowichan Aquatic Center, and the Cowichan Sportsplex. This gem is move in ready & features new carpet, new vinyl plank flooring, updated light fixtures & fresh paint throughout, including the baseboards and the closet doors inside and out. The 3 closets provide great storage space. There is an elevator, and shared laundry as well as parking. The large sliding glass door provides natural light and has been updated. It opens up to the balcony, with privacy screens on both ends. The balcony overlooks the back of the property. This suite is perfect for first time buyers, a student, a single person, or as an investment opportunity. All measurements are approximate and should be verified if deemed important. (id:46156)
11249 80 Avenue
Delta, British Columbia
Accepted offer just subject to probate. (id:46156)
215 2551 Willow Lane
Abbotsford, British Columbia
Valley view manor, located in the heart of central Abbotsford. Newly & completely renovated 1 bedroom 1 bath condo. Nice modern upgrades include Flooring, Complete kitchen & appliances. Fresh paint, refreshed bathroom & Trim. In suite washer & dryer installation has been approved by strata so buyers can easily add to this beautiful suite. This well maintained building has a newer roof, updated balconies, windows , elevator and newer exterior paint. In town and close to charming boutiques, cafes, UFV & shopping. No age restrictions and rentals allowed making this a perfect investment. Come see, One look, you'll love it! (id:46156)
2505 23 Street
Vernon, British Columbia
This 1912 heritage brick home sits proudly in Vernon’s coveted East Hill, blending timeless architecture with a full modern transformation. Offering 5 bedrooms and 4 bathrooms, the home features soaring vaulted ceilings, custom cabinetry, quartz counters, and premium appliances in a chef’s kitchen designed for gatherings. Bathrooms have been reimagined with spa-inspired finishes, heated tile, freestanding tub, and double vanities. The neatly finished basement provides abundant storage along with flexible space for a gym, home theatre, or additional recreation. Behind the character, the systems have been completely updated: new windows and doors, enhanced insulation, new 200amp electrical service and wire, new plumbing throughout, upgraded HVAC, and central air for year-round comfort. Original hardwoods pair seamlessly with new windows and doors, efficient mechanicals, and carefully chosen finishes. Iconic brick arches frame a wide veranda overlooking landscaped gardens, mature trees, and a spacious backyard with stonework and patio for entertaining. Just minutes from schools, parks, and Vernon’s downtown core, this property offers more than a home—it delivers the East Hill lifestyle: character, community, and convenience in one of the Okanagan’s most desirable neighbourhoods. (id:46156)


